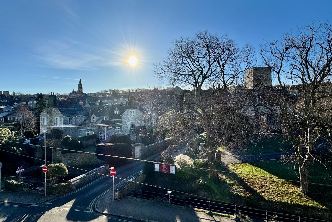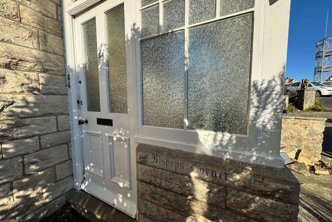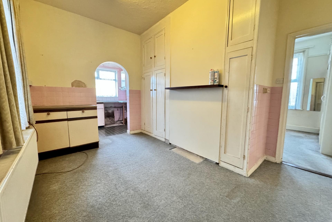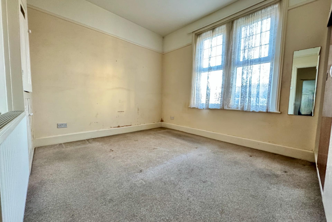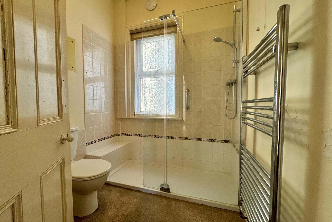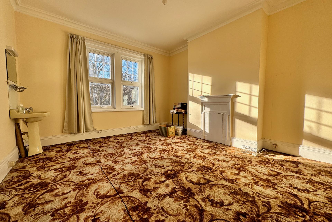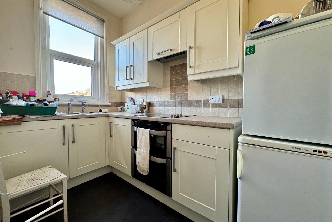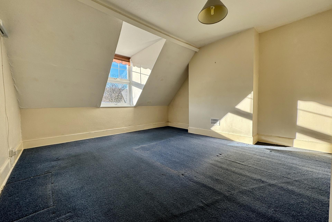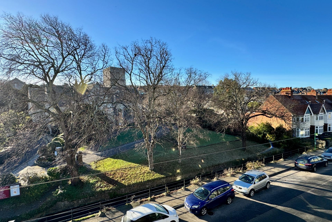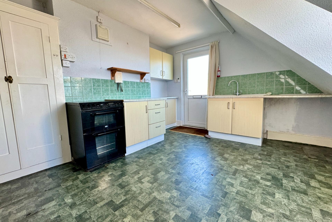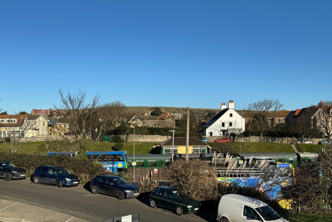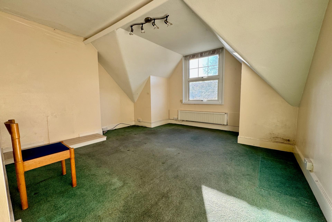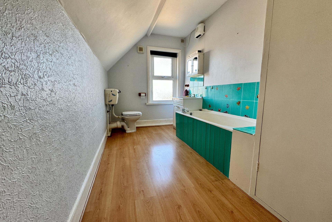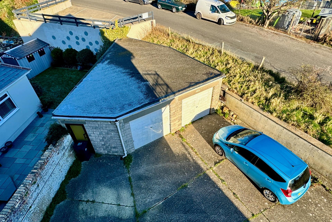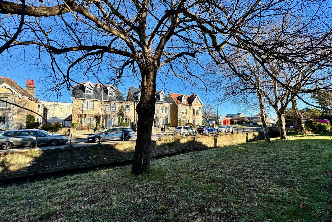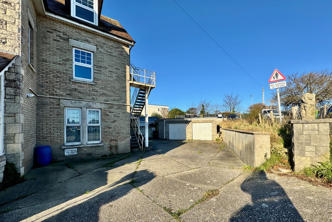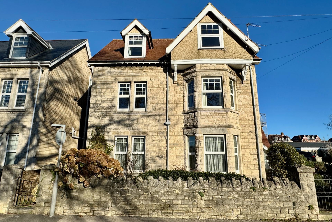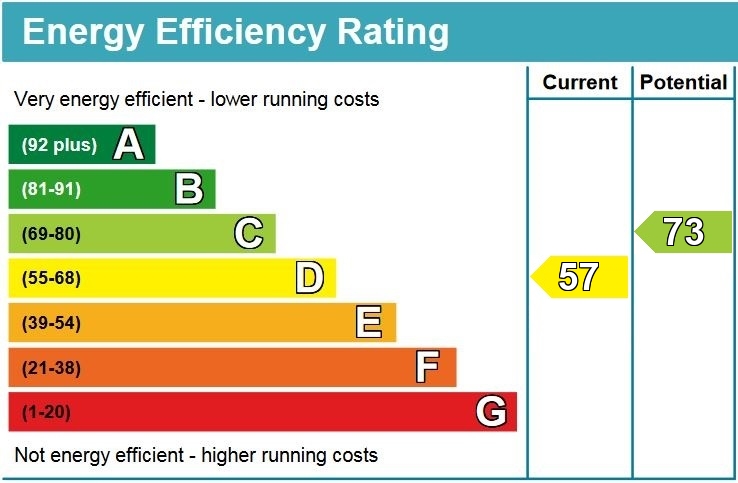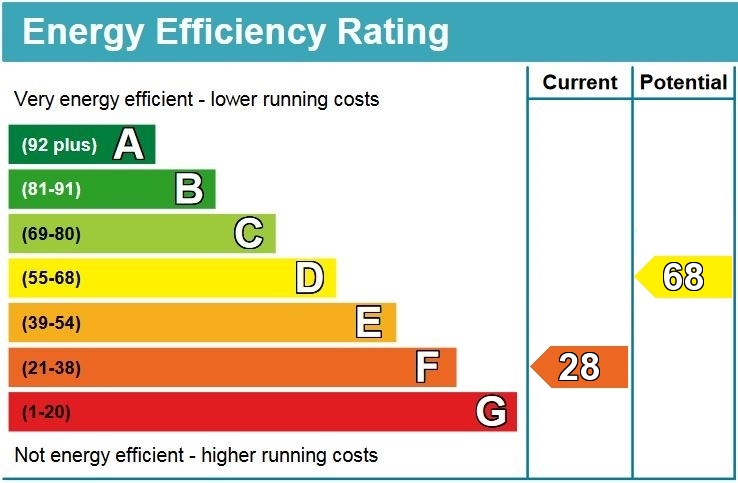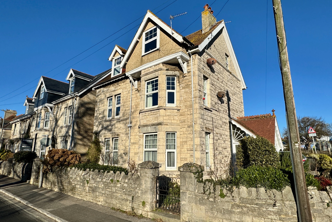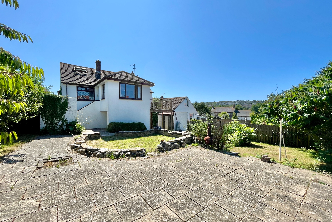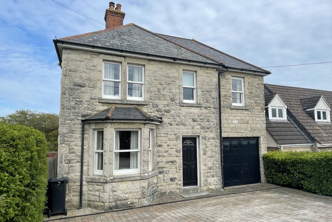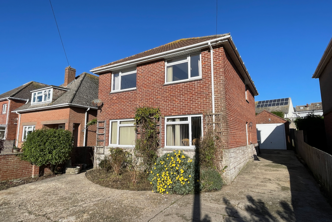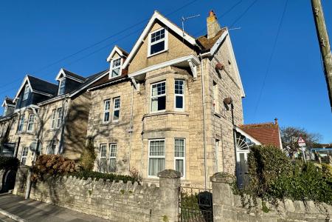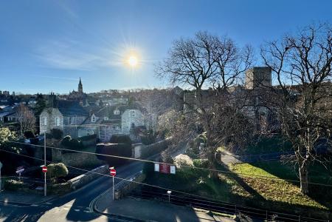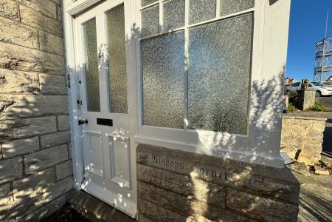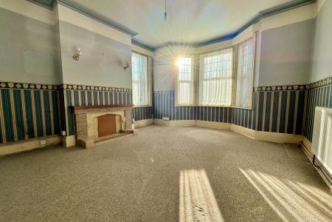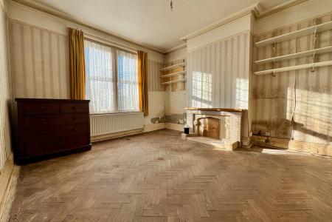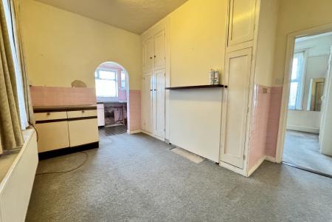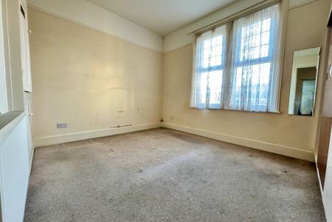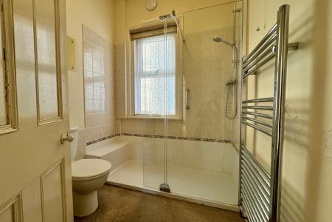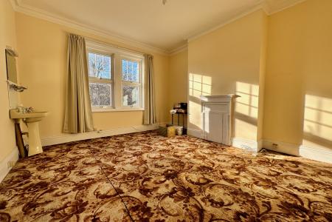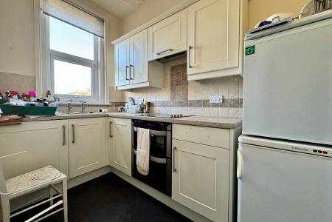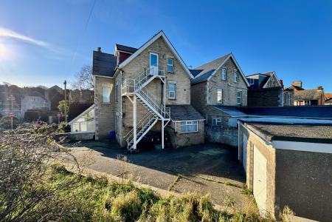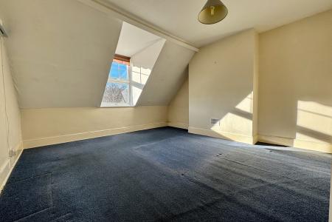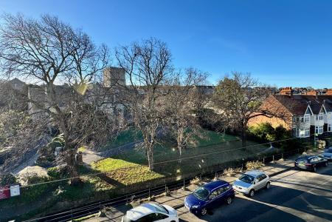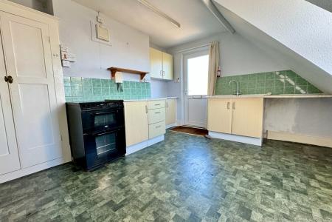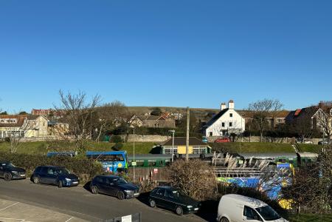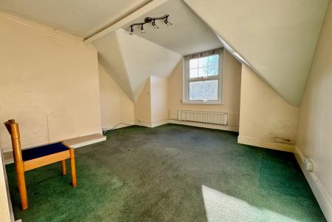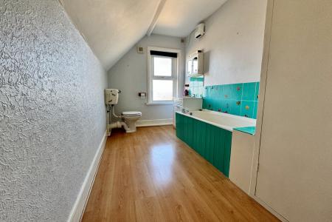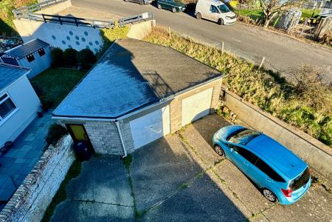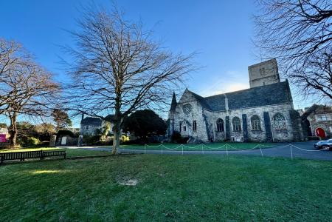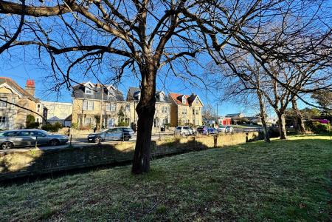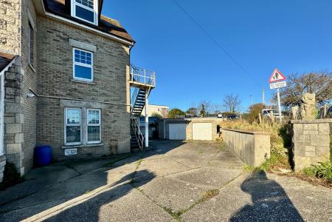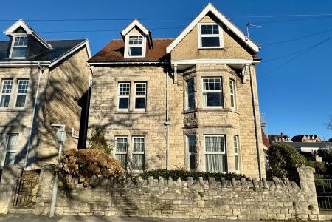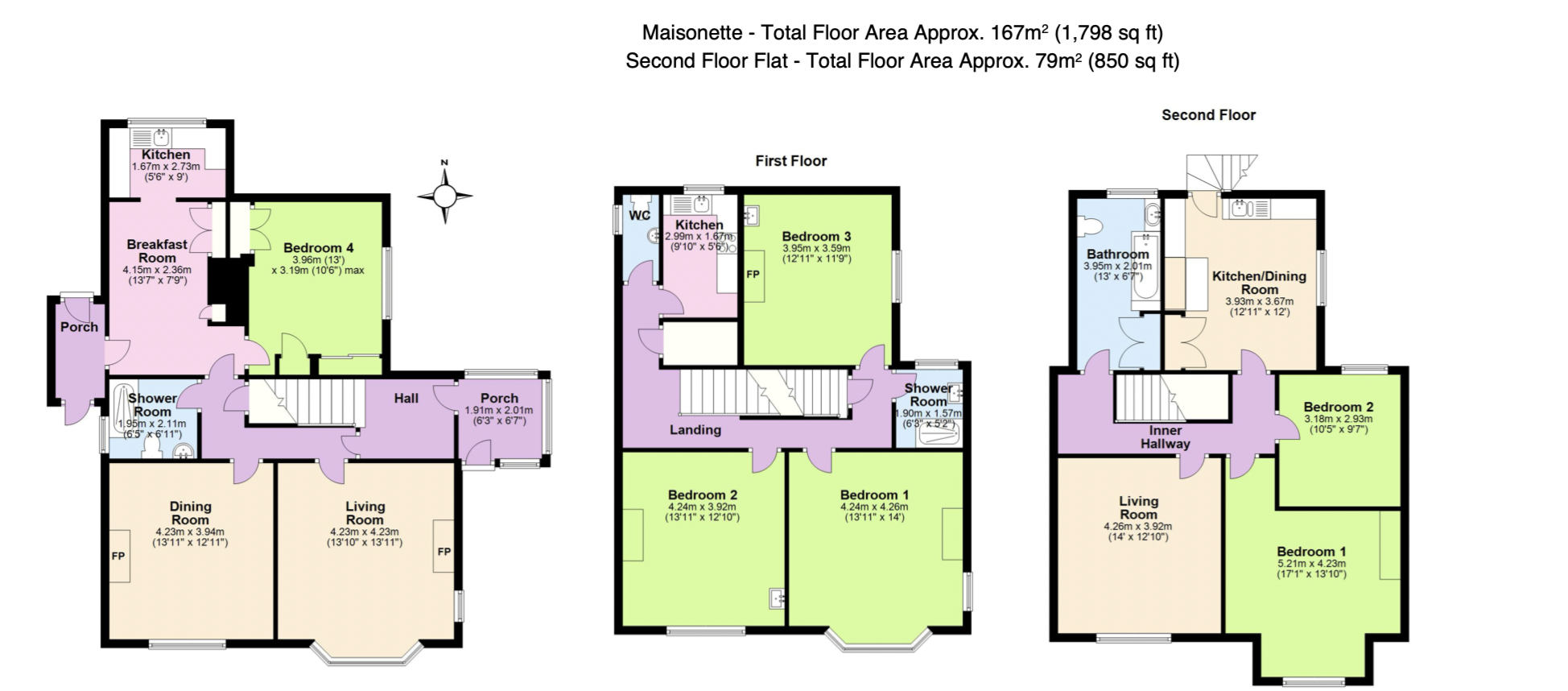- SUBSTANTIAL DETACHED PROPERTY
- CURRENTLY ARRANGED AS MAISONETTE WITH FLAT OVER
- SPACIOUS & VERSATILE ACCOMMODATION
- SOME VIEWS OF THE PURBECK HILLS
- OFFERS SCOPE TO CONVERT BACK IN TO A LARGE FAMILY HOUSE
- 4 RECEPTION ROOMS, 3 KITCHENS
- 5 BEDROOMS, 3 BATHROOMS
- GARDEN
- DETACHED DOUBLE GARAGE & PARKING FOR SEVERAL VEHICLES
- FOR SALE BY TENDER - CLOSING 12 NOON, FRIDAY 8 MARCH 2024
6 Bedroom Detached House for sale in Swanage
This substantial detached property is currently arranged as a ground and first floor maisonette and a second floor flat each with their own personal entrances. Bishops Corner is conveniently situated opposite the Parish Church and is some 500 metres level distance from the town centre and Swanage Beach. The property is thought to have been built around the turn of the 20th Century and is of traditional cavity construction with external elevations of part brick, the remainder being stone under a conventional pitched roof covered with clay tiles.
The property benefits from spacious and versatile accommodation with some views of the Purbeck Hills from the rear and offers great potential either as a large family home, a home with income or further development.
Bishops Corner is offered for sale by tender (unless sold previously) and interested applicants are requested to submit their best bids clearly marked tender for Bishops Corner, Kings Road, West, Swanage by no later than 12 Noon on Friday 8 March 2024. The sellers reserve the right not to accept the highest or indeed any offer.
Swanage lies at the Eastern tip of the Isle of Purbeck delightfully situated between the Purbeck Hills. It has a fine, safe, sandy beach, and is an attractive mixture of old stone cottages and more modern properties, all of which blend in well with the peaceful surroundings. To the South is Durlston Country Park renowned for being the gateway to the Jurassic Coast and World Heritage Coastline.
The maisonette offers extremely spacious accommodation with high ceilings. There are two reception rooms on the ground floor, both at the front of the property and with Purbeck stone fireplaces. The hall leads through to the breakfast room with kitchen area leading off. There is also a double bedroom with fitted wardrobes and a shower room on this level.
Living Room 4.23m x 4.23m (13'10" x 13'11")
Dining Room 4.23m x 3.94m (13'11" x 12'11")
Breakfast Room 4.15m x 2.36m (13'7" x 7'9")
Kitchen 2.73m x 1.67m (9' x 5'6")
Bedroom 4 3.96m x 3.19m max (13' x 10'6" max)
Shower Room 2.11m x 1.95m (6'11" x 6'5")
On the first floor there are three good sized double bedrooms, bedroom one and two are at the front and enjoy southerly views across the town. A second kitchen, which could be converted into an additional bathroom, and separate WC completes the accommodation.
Bedroom 1 4.26m x 4.24m (14' x 13'11")
Bedroom 2 4.24m x 3.92m (13'11" x 12'10")
Bedroom 3 3.95m x 3.59m (12'11" x 11'9")
Kitchen 2.99m x 1.67m (9'10" x 5'6")
Shower Room 1.9m x 1.57m (6'3" x 5'2")
Separate WC
An external staircase leads to the second floor flat, which comprises a good sized living room, kitchen/breakfast room, two bedrooms and a bathroom.
Living Room 4.26m x 3.92m (14' x 12'10")
Kitchen/Breakfast Room 3.93m x 3.67m (12'11" x 12')
Bedroom 1 5.21m max x 4.23m (17'1" max x 13'10")
Bedroom 2 3.18m x 2.93m (10'5" x 9'7")
Outside, the front garden is mostly laid to lawn with mature shrubs and a Purbeck stone paved pathway. At the rear there is a concrete paved driveway leading to detached double garage and providing parking for several vehicles.
Detached Double Garage 8.04m max x 5.64m ave (26'5" max x 18'6" ave)
SERVICES All mains services connected.
COUNCIL TAX Band D - £2,442.95 & Band B - £1,900.08 for 2023/2024.
VIEWING By appointment only please through Corbens, 01929 422284. Please note the post code is BH19 1HR.
Property Ref KIN1865
Important information
This is a Freehold property.
Property Ref: 55805_CSWCC_674928
Similar Properties
6 Bedroom Residential Development | Guide Price £600,000
FOR SALE BY TENDER - CLOSING 12 NOON, FRIDAY 8 MARCH 2024 Substantial detached property which is currently arranged as a...
2 Bedroom Flat | Guide Price £599,950
Immaculately presented penthouse situated in prime location at North Swanage. Commands panoramic views over Swanage Bay...
2 Bedroom Detached Bungalow | £595,000
Detached bungalow quietly situated in an excellent residential position just off Victoria Avenue, level to the town cent...
4 Bedroom Detached House | £625,000
Substantial detached house situated in a small and select residential cul-de-sac on the southern outskirts of the popula...
3 Bedroom Detached House | £625,000
This fine detached house is situated in an excellent residential location on the northern outskirts of Swanage adjoining...
4 Bedroom Detached House | £625,000
Immaculately presented substantial detached family house well situated in an excellent level position to the town centre...
How much is your home worth?
Use our short form to request a valuation of your property.
Request a Valuation


