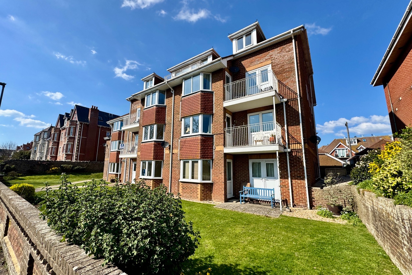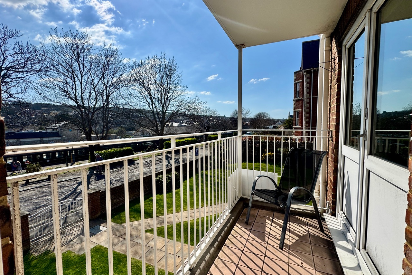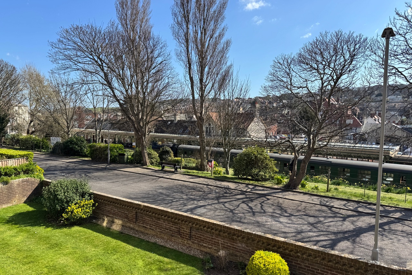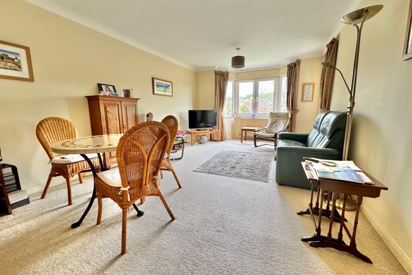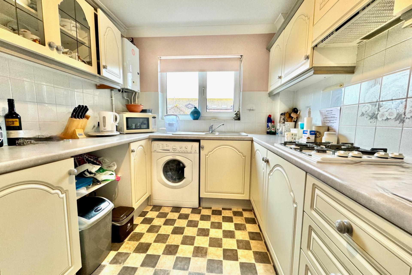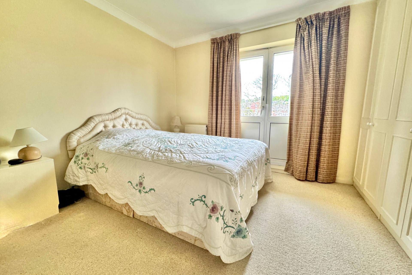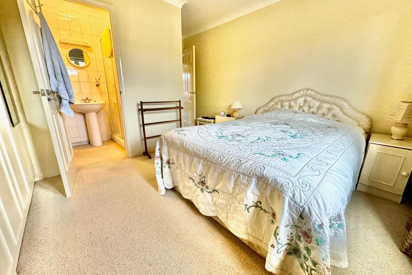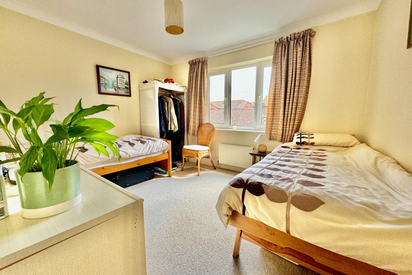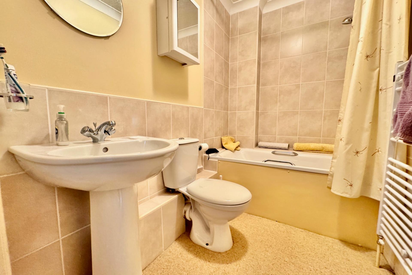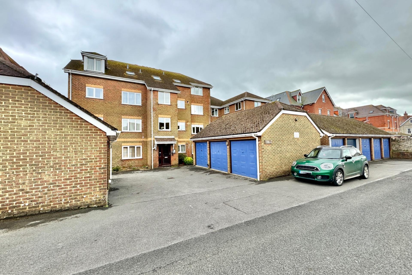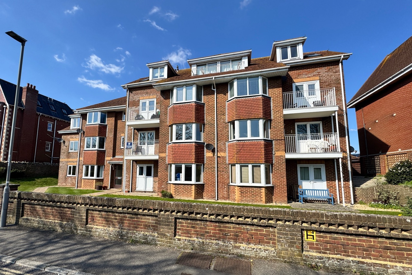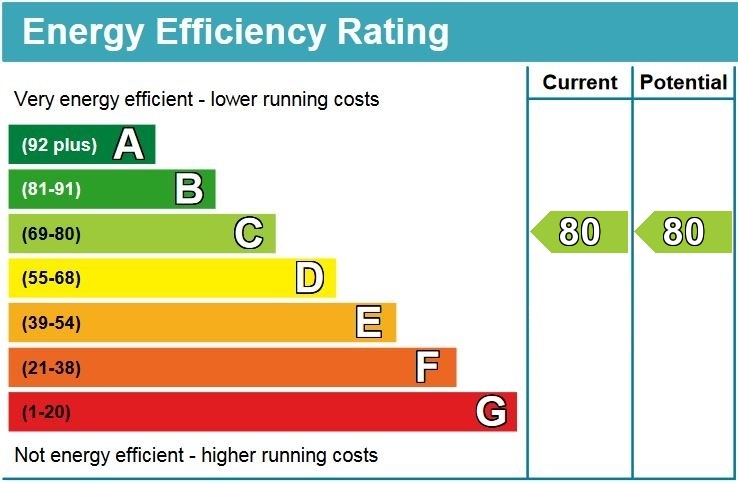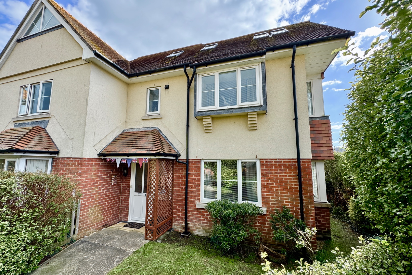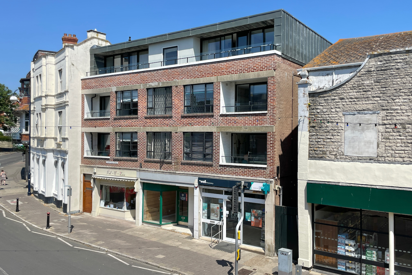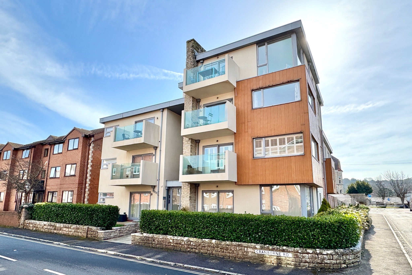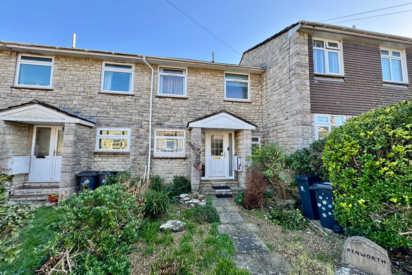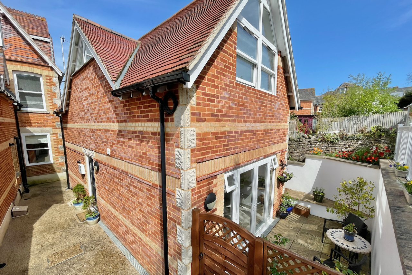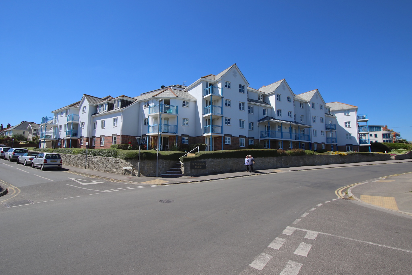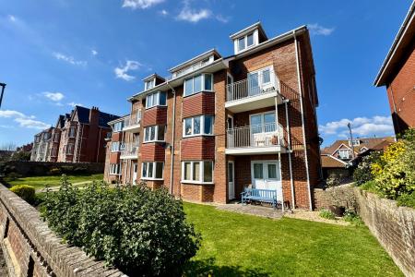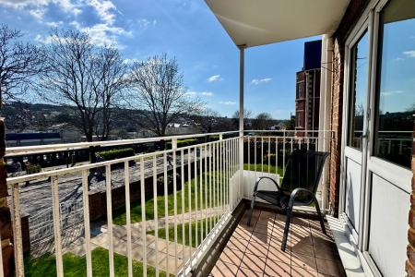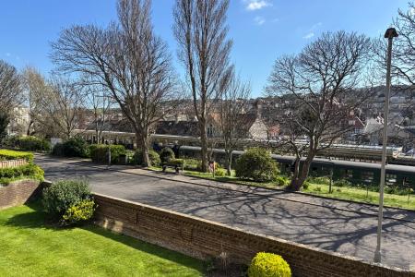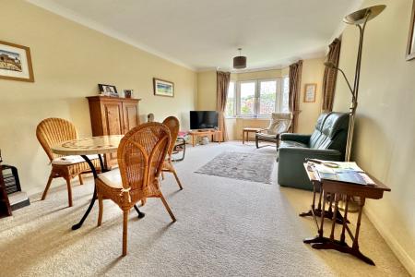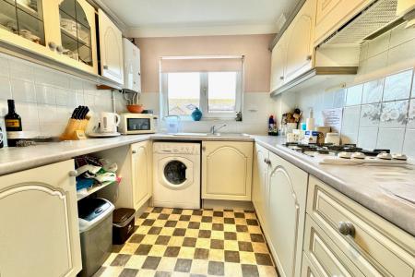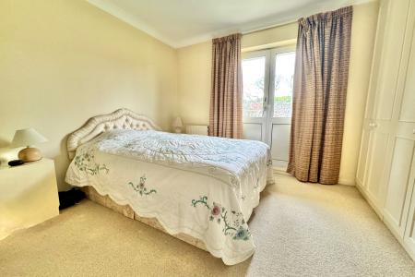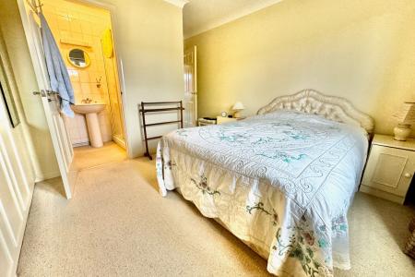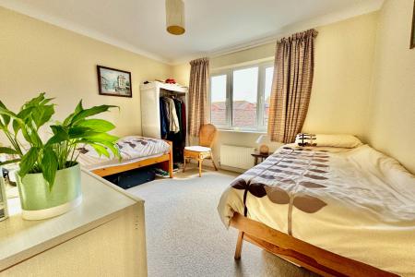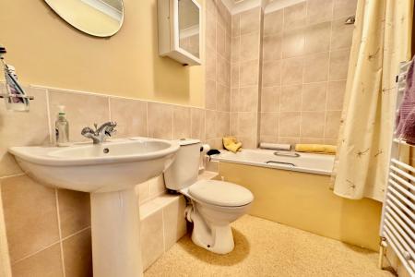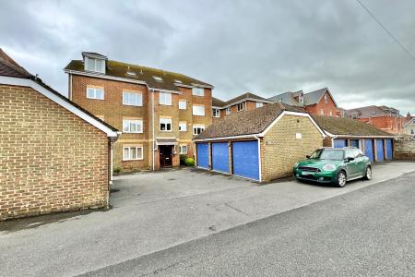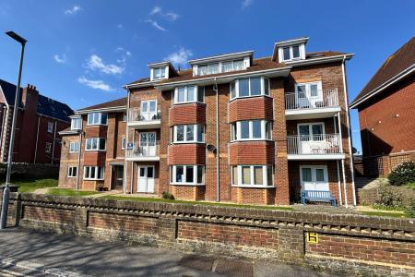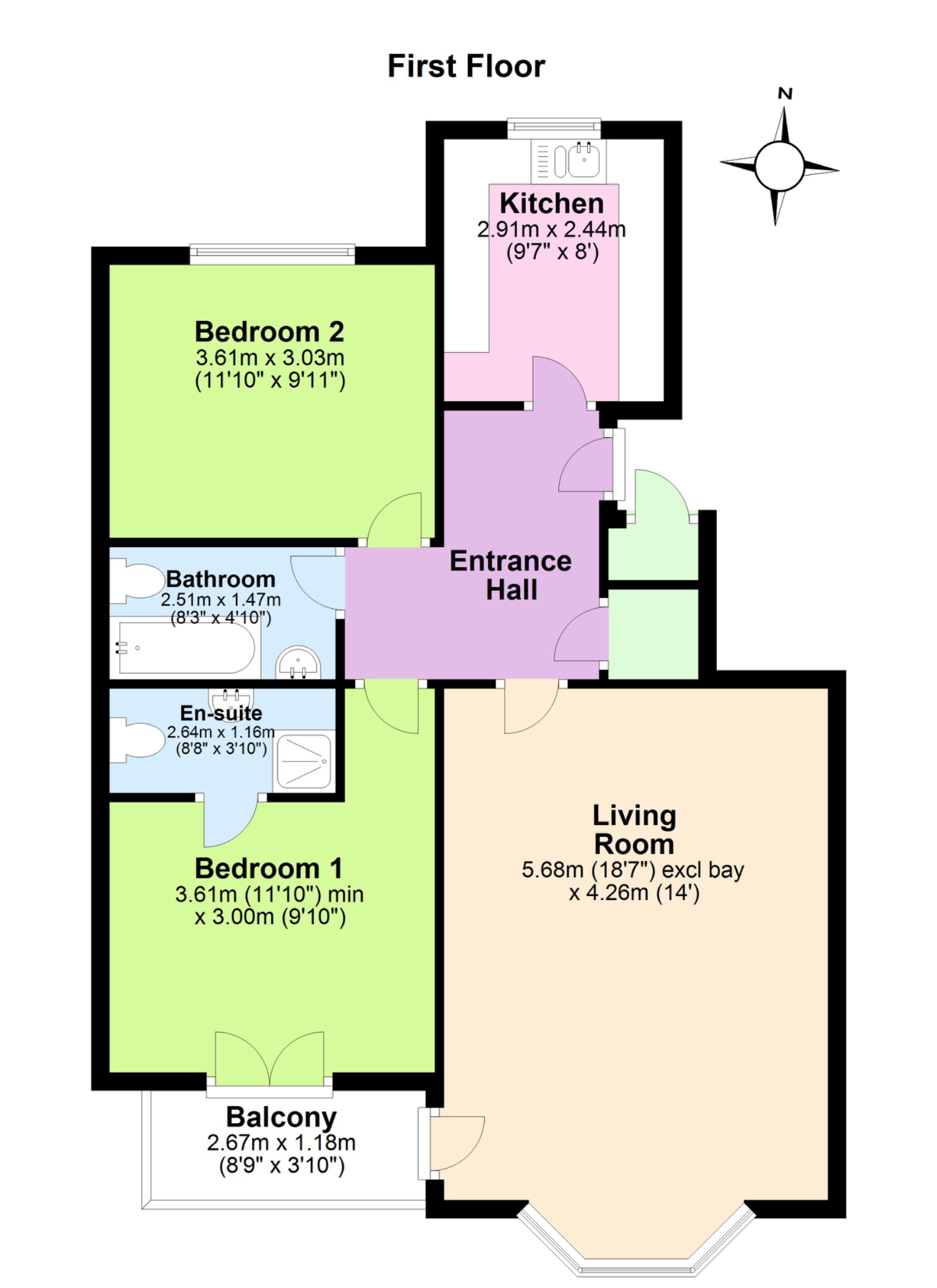- PURPOSE BUILT FIRST FLOOR FLAT
- OVERLOOKING SWANAGE STEAM RAILWAY STATION
- 200m FROM TOWN CENTRE AND SLIGHTLY FURTHER FROM THE BEACH
- SOUTH FACING LIVING ROOM WITH BALCONY
- KITCHEN
- 2 DOUBLE BEDROOMS
- 2 BATHROOMS
- SINGLE GARAGE
- NO LETTINGS PERMITTED, PETS AT THE DISCRETION OF THE MANAGEMENT COMPANY
2 Bedroom Flat for sale in Swanage
This spacious purpose built flat is situated on the first floor of a modern block which stands in a convenient position in the centre of Swanage about 200 metres from the main shopping thoroughfare and slightly further from the beach. Sefton Court stands in its own landscaped gardens and has parking facilities at the rear. It was built in 1989 and is of brick construction under a tiled roof.
Flat 5 Sefton Court has the considerable advantage of a good sized South facing living room with a semi-enclosed balcony, en-suite principal bedroom, lift access and a single garage.
Swanage lies at the eastern tip of the Isle of Purbeck delightfully situated between the Purbeck Hills. It has a fine, safe, sandy beach, and is an attractive mixture of old stone cottages and more modern properties, all of which blend in well with the peaceful surroundings. To the south is Durlston Country Park renowned for being the gateway to the Jurassic Coast and World Heritage Coastline.
The L-shaped entrance hall welcomes you to this modern apartment and leads through to the spacious South facing living room with access to the semi-enclosed balcony overlooking the Swanage Steam Railway Station. The separate kitchen is fitted with a range of light units and worktops, integrated gas hob and electric oven and has space for a washing machine.
Living Room 5.68m excl bay x 4.26m (18'7" excl bay x 14')
Balcony 2.67m x 1.18m (8'9" x 3'10")
Kitchen 2.91m x 2.44m (9'7" x 8')
There are two good sized double bedrooms. The principal bedroom is South facing with access to the balcony and has the benefit of an en-suite shower room. The family bathroom is fitted with a white suite including bath with shower over and completes the accommodation.
Bedroom 1 3.61m min x 3m (11'10" min x 9'10")
En-Suite 2.64m x 1.16m (8'8" x 3'10")
Bedroom 2 3.61m x 3.03m (11'10" x 9'11)
Bathroom 2.51m x 1.47m (8'3" x 4'10")
Outside, there are communal grounds which are laid to lawn with flower borders. There is a single garage situated to the rear of the building and is accessed by a service lane.
TENURE Shared Freehold. 999 year lease from 24 June 1989. Shared maintenance liability which amounts to £1,300pa. No lettings are permitted, pets are at the discretion of the management company.
All viewings are strictly by appointment through the Sole Agents, Corbens, 01929 422284. The postcode for this property is BH19 1DU.
Council Tax Band D
Property Ref GIL1950
Important Information
- This is a Share of Freehold property.
- The annual service charges for this property is £1300
Property Ref: 55805_CSWCC_680141
Similar Properties
2 Bedroom Townhouse | £325,000
Quality town house style property which stands in an excellent residential area approximately 500 metres from the seafro...
2 Bedroom Flat | £325,000
Stylish top floor apartment situated in a development of 6 apartments above commercial premises in the heart of the town...
2 Bedroom Flat | £320,000
Immaculately presented superior first floor apartment approximately 300 metres from the town centre and seafront. Featur...
GLOBE CLOSE, BELL STREET, SWANAGE
3 Bedroom Terraced House | £329,000
Mid-terrace cottage style house standing in one of the oldest parts of Swanage, approximately 1 mile to the West of the...
1 Bedroom Detached House | £335,000
Superior detached cottage nestled close to the heart of Swanage, approximately 150 metres from the sea front, pier and t...
2 Bedroom Flat | £335,000
Well appointed first floor apartment in a modern purpose built premier retirement complex, located in an outstanding pos...
How much is your home worth?
Use our short form to request a valuation of your property.
Request a Valuation

