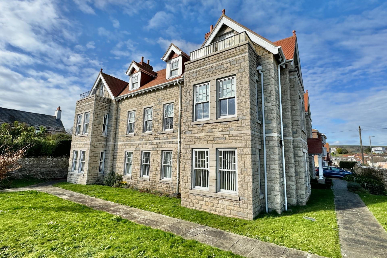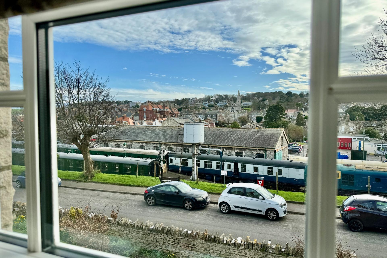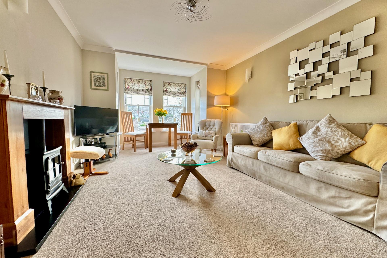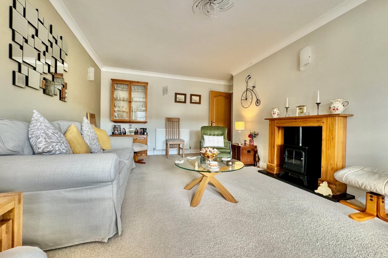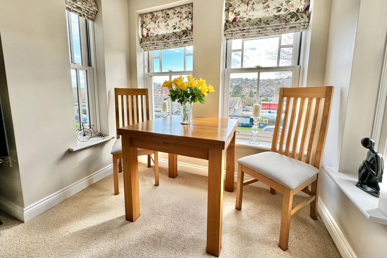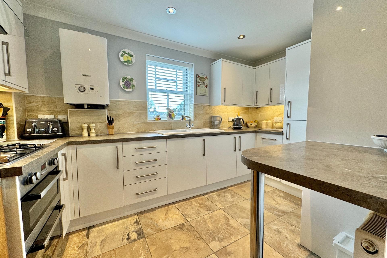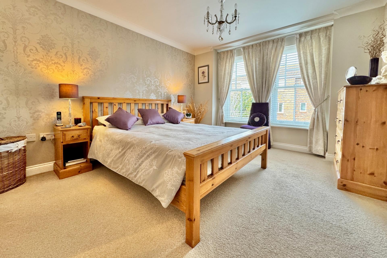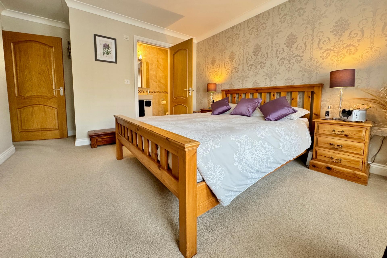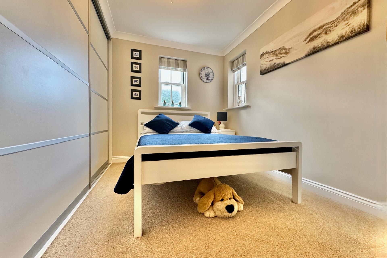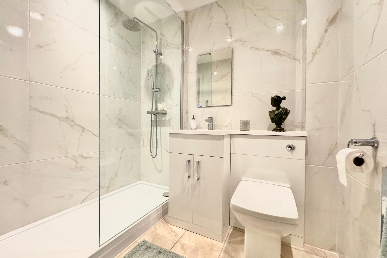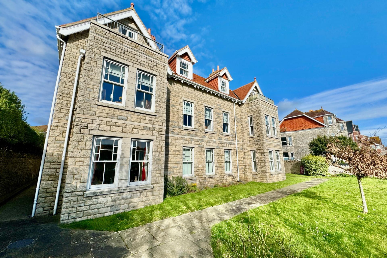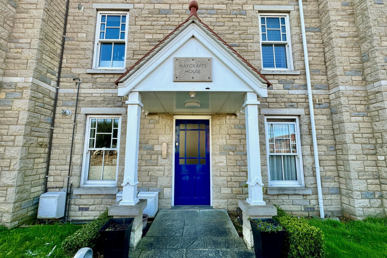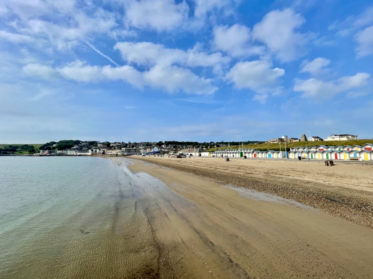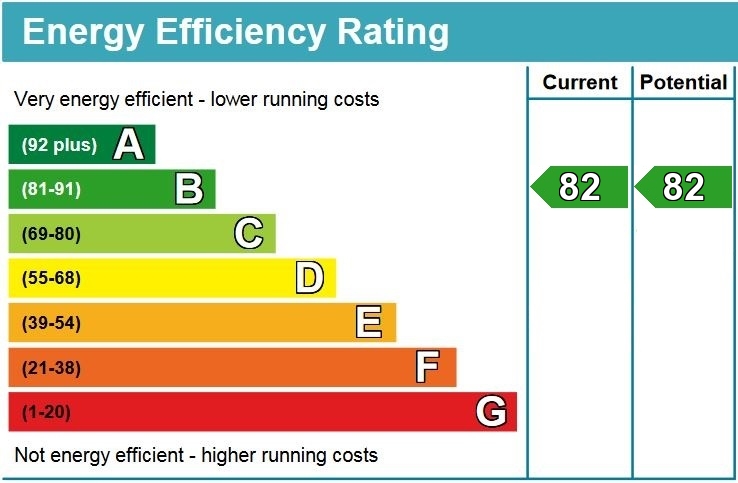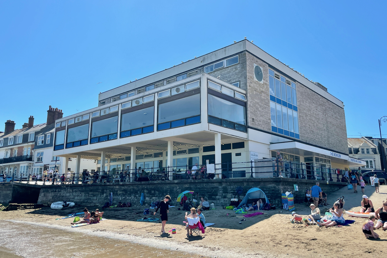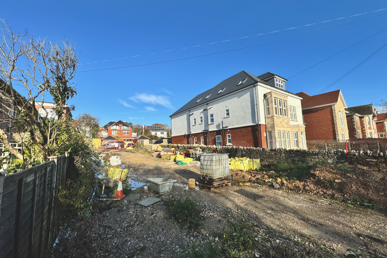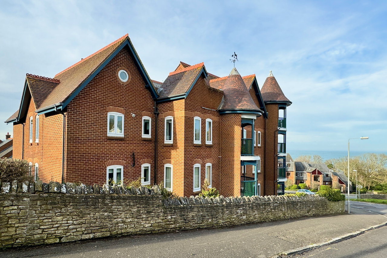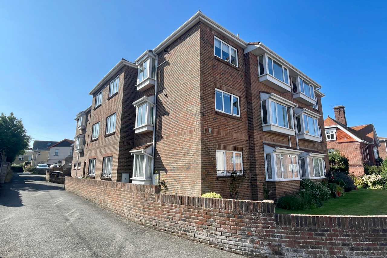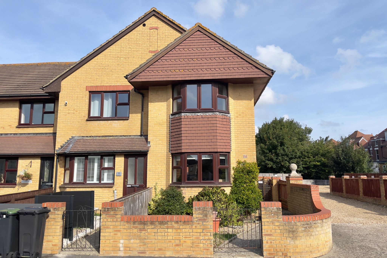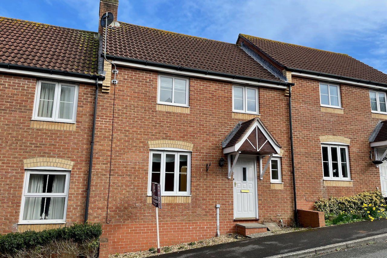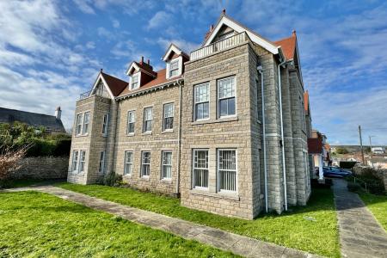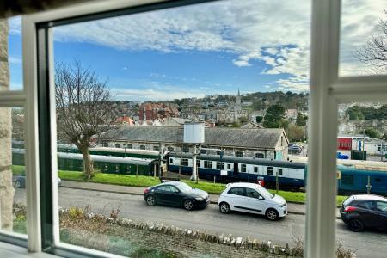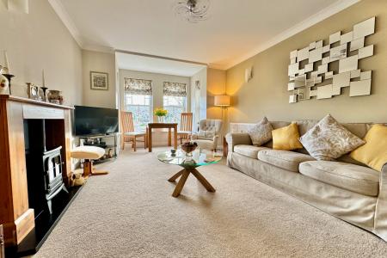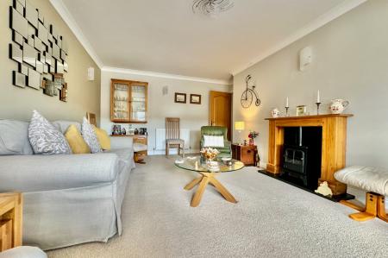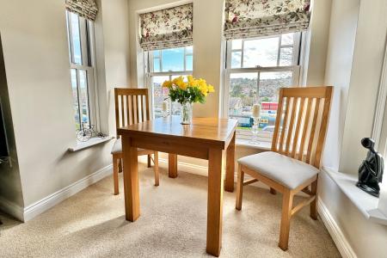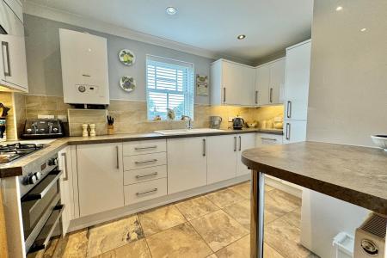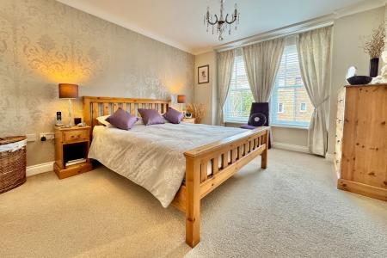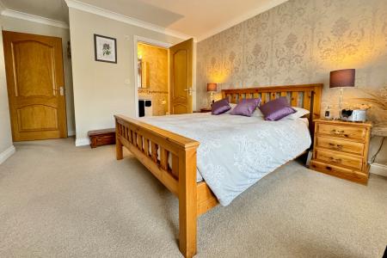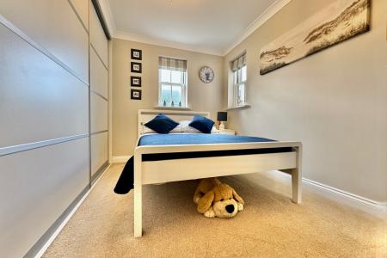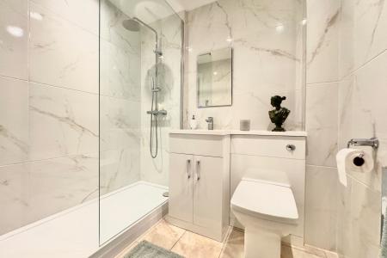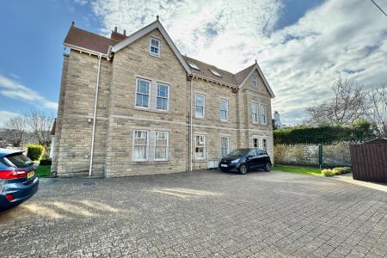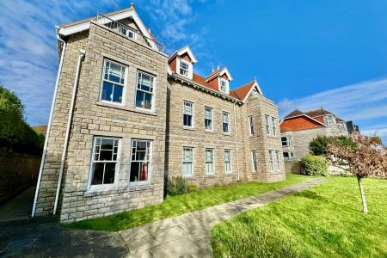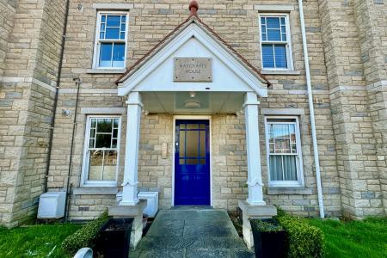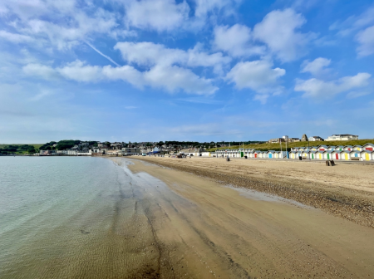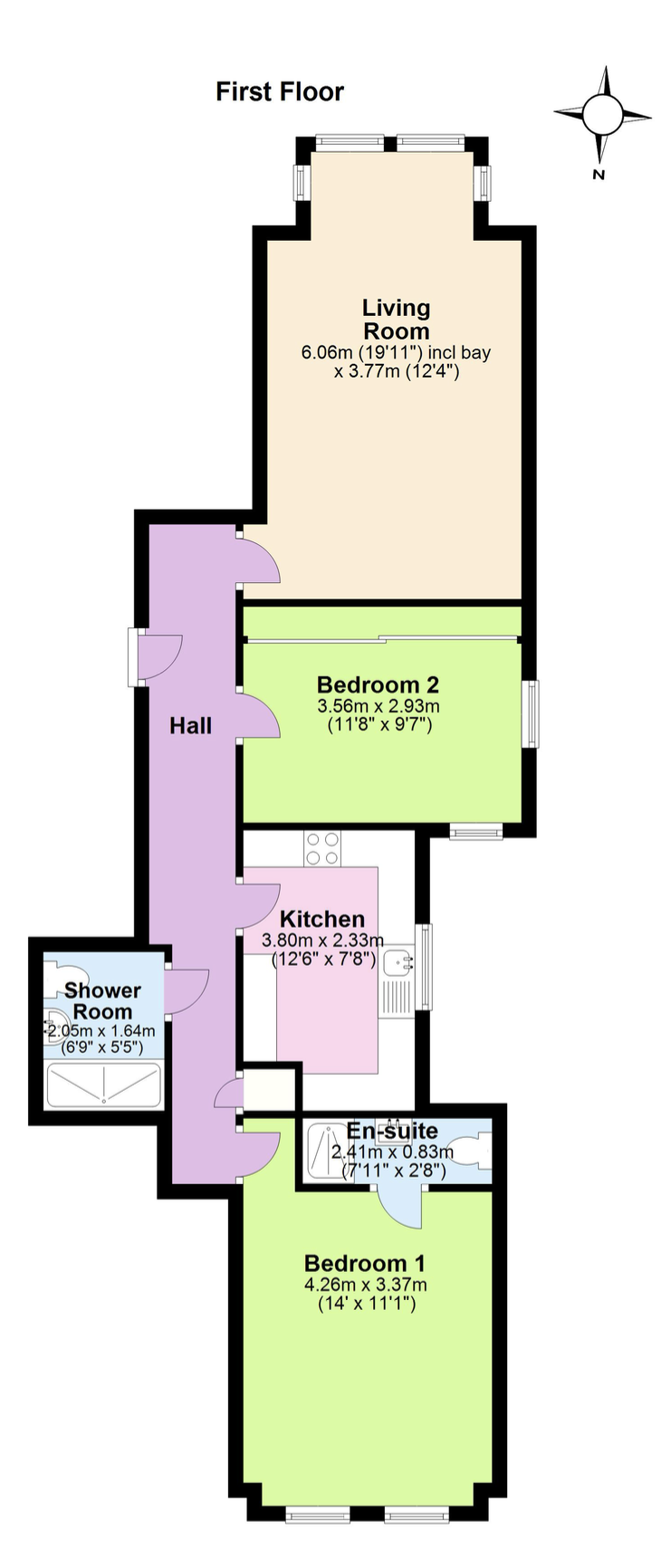- SPACIOUS MODERN APARTMENT
- OVERLOOKING SWANAGE STEAM RAILWAY
- SOUTH FACING LIVING ROOM
- FITTED KITCHEN
- 2 DOUBLE BEDROOMS
- STYLISH SHOWER ROOM
- DEDICATED PARKING SPACE
- LIFT ACCESS
- LONG LETS PERMITTED, HOLIDAY LETS & PETS ARE NOT
2 Bedroom Flat for sale in Swanage
6 Haycrafts House is an immaculately presented, purpose built apartment situated on the first floor of a modern block, overlooking Swanage Steam Railway Station. It was constructed in 2014 by a reputable local builder and has attractive external elevations of Purbeck stone under a tiled roof.
The apartment is conveniently located approximately 200 metres from the town centre and Swanage beach and offers well-planned, spacious accommodation finished in neutral tones throughout. It also has the considerable advantage of lift access and dedicated parking space.
Swanage lies at the eastern tip of the Isle of Purbeck delightfully situated between the Purbeck Hills. It has a fine, safe, sandy beach, and is an attractive mixture of old stone cottages and more modern properties, all of which blend in well with the peaceful surroundings. To the south is Durlston Country Park renowned for being the gateway to the Jurassic Coast and World Heritage Coastline.
The spacious living room faces South with good views over the Swanage Steam Railway Station and feature bay window providing a light and airy environment. The kitchen is fitted with an extensive range of white units with contrasting worktops and breakfast bar and quality integrated appliances including fridge/freezer, washing machine, double oven and gas hob with filtration hood over.
Living Room 6.06m incl bay x 3.77m (19'11" incl bay x 12'4")
Kitchen 3.8m x 2.33m (12'6" x 7'8")
There are two double bedrooms, the master is particularly spacious and has the benefit of an en-suite shower room. Bedroom two is dual aspect and has a large fitted wardrobe with sliding doors. The recently fitted spacious shower room with large walk-in shower completes the accommodation.
Bedroom 1 4.26m x 3.37m (14' x 11'11")
En-Suite 2.41m x 0.83m (7'11" x 2'8")
Bedroom 2 3.56m x 2.93m (11'8" x 9'7")
Shower Room 2.05m x 1.64m (6'9" x 5'5")
Outside, there are well tended communal grounds which are mostly laid to lawn with flower and shrub beds. There is allocated parking at the rear of the building, which is accessed by a rear service lane.
TENURE Shared freehold. 125 year lease from 2014. Shared maintenance liability which amounts to £1,000 per annum. Long lets are permitted, holiday lets, pets at the discretion of the Management Company.
SERVICES All mains services connected.
COUNCIL TAX Band D - £2,442.95 for 2023/2024.
VIEWINGS Strictly by appointment through the Sole Agents, Corbens, 01929 422284. The postcode for SATNAV is BH19 1DY.
Property Ref GIL1894
Important information
Property Ref: 55805_CSWCC_676912
Similar Properties
Commercial Property | £350,000
Exceptional opportunity to acquire a highly successful Bar on the foreshore directly overlooking Swanage Bay. It is full...
Land | Guide Price £350,000
For sale by Tender: Closing 12 Noon on Friday 26 January 2024. This is a rare opportunity to acquire an area of land wit...
2 Bedroom Flat | £350,000
Spacious modern apartment situated on the second floor of a superior block which occupies an outstanding position on the...
3 Bedroom Flat | £359,950
Spacious apartment situated on the second floor of a modern block standing in a convenient location, approximately 200 m...
2 Bedroom End of Terrace House | £365,000
Modern end of terrace townhouse is situated in a popular residential position, approximately 1 mile from the town centre...
3 Bedroom Terraced House | £365,000
Modern inter-terraced house situated in a quiet residential cul-de-sac, within close proximity to open country and appro...
How much is your home worth?
Use our short form to request a valuation of your property.
Request a Valuation

