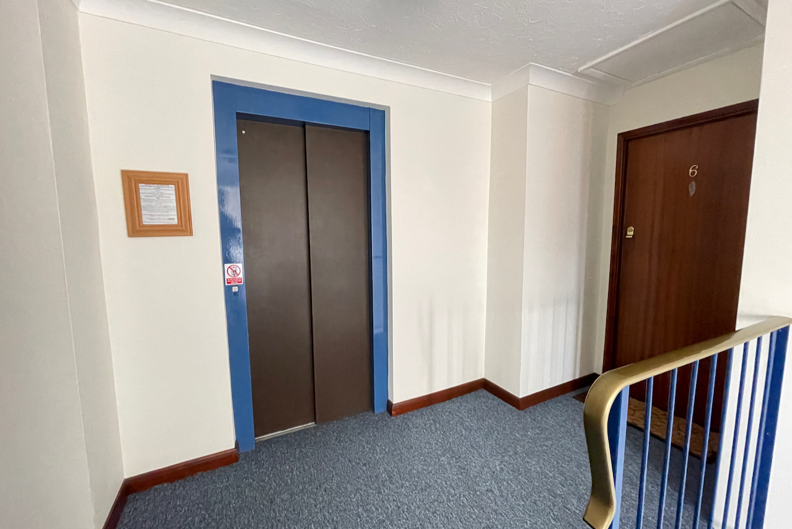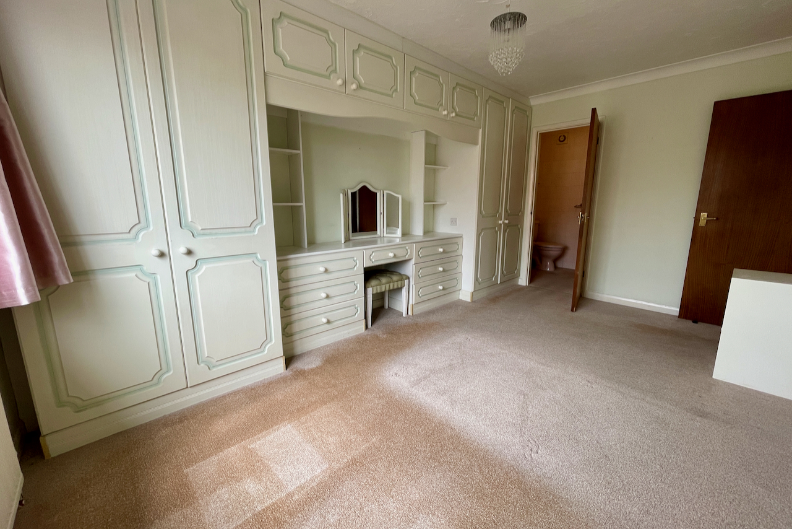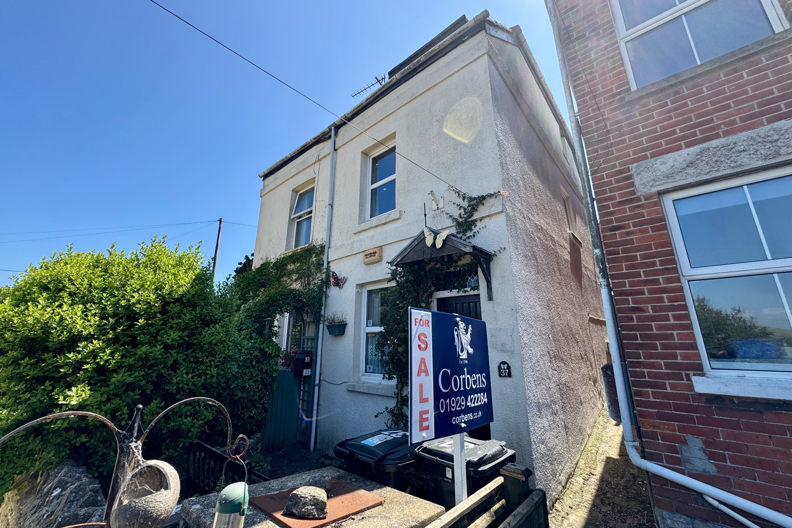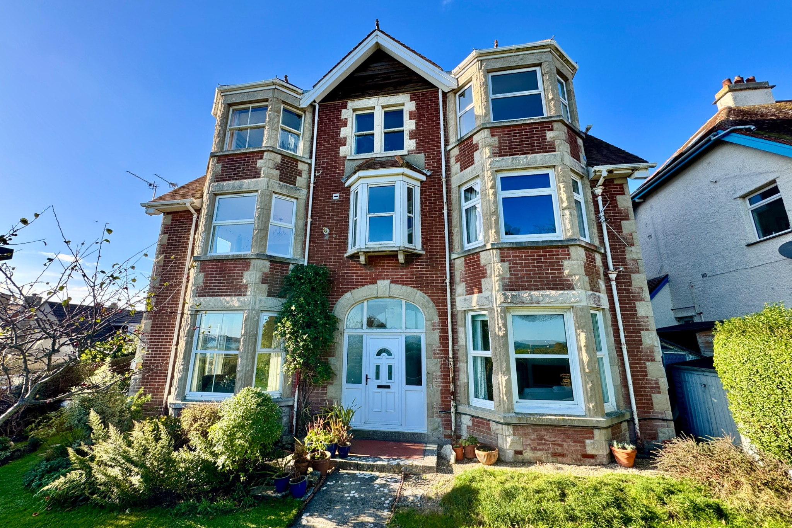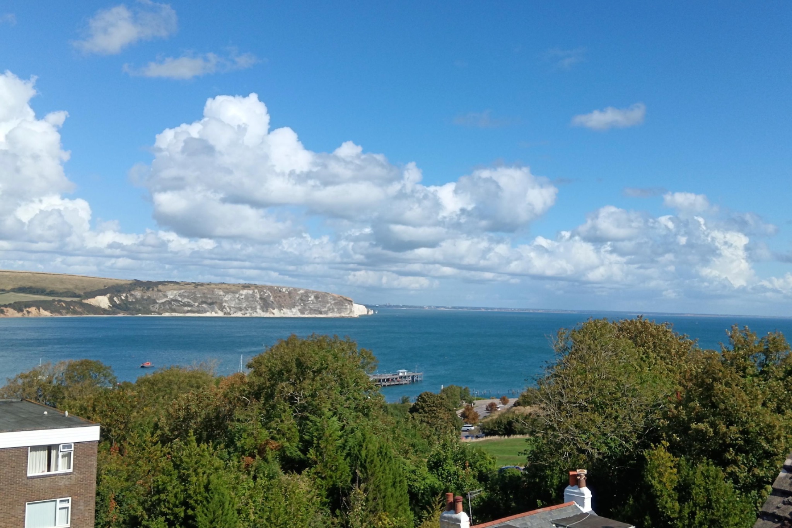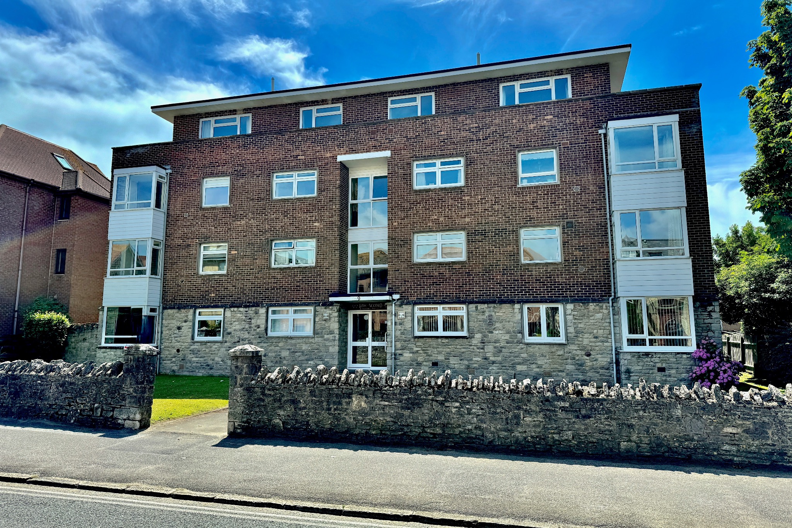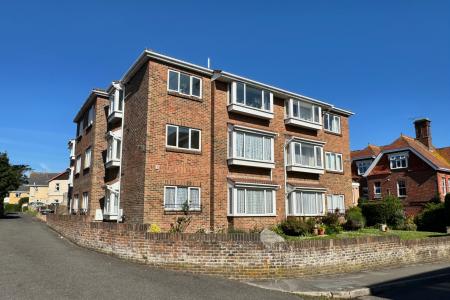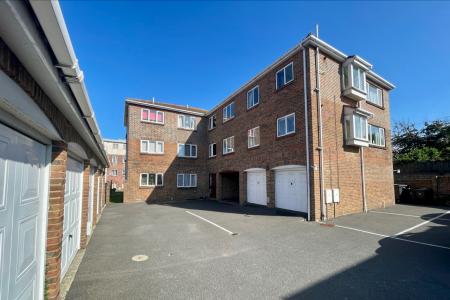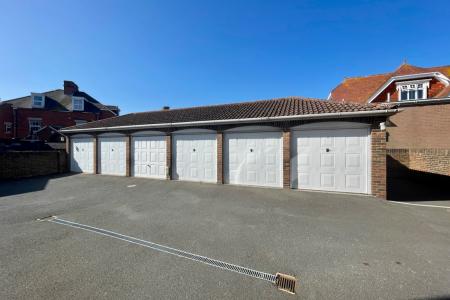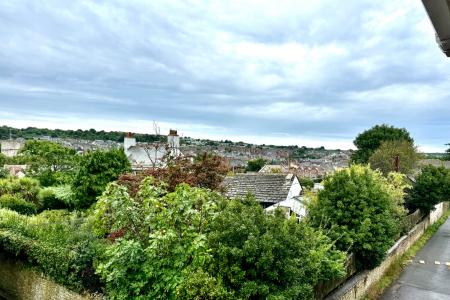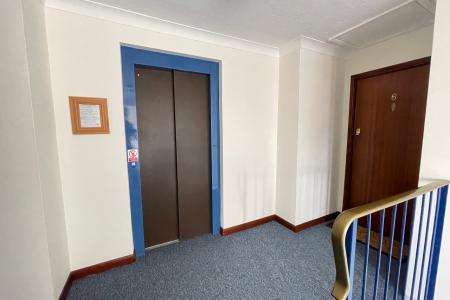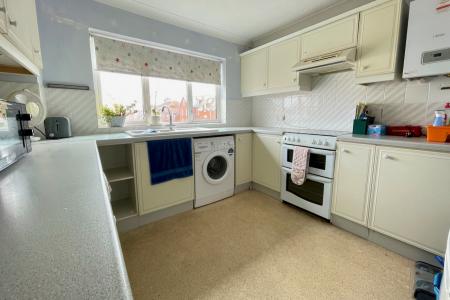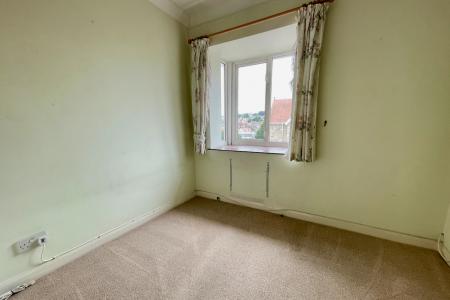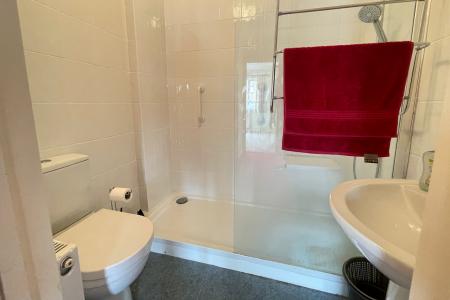- SPACIOUS MODERN APARTMENT WITH LIFT ACCESS
- WITHIN EASY REACH OF THE TOWN CENTRE & BEACH
- LARGE LIVING ROOM
- KITCHEN
- 3 BEDROOMS
- 2 SHOWER ROOMS
- COMMUNAL GROUNDS
- SINGLE GARAGE
- NO FORWARD CHAIN
- LONG LETS PERMITTED, HOLIDAY LETS AND PETS ARE NOT
3 Bedroom Flat for sale in Swanage
6 Davenham Court is a spacious apartment situated on the second floor of a modern block which stands in a convenient location, approximately 200 metres from the town centre and about twice that distance from the seafront. “Davenham Court” was constructed in 1988 to a high standard and has external elevations of brick under a concrete tiled roof.
Whilst in need of some updating the apartment has the benefit of a large living room, en-suite master bedroom and lift access. There is also a personal storage cupboard located outside the entrance door on the second floor.
Swanage lies at the Eastern tip of the Isle of Purbeck delightfully situated between the Purbeck Hills. It has a fine, safe, sandy beach, and is an attractive mixture of old stone cottages and more modern properties, all of which blend in well with the peaceful surroundings. To the South is Durlston Country Park renowned for being the gateway to the Jurassic Coast and World Heritage Coastline.
This apartment is an ideal retirement property in the heart of the town, close to the beach. The good sized entrance hall leads to the spacious living room with large East facing window. The kitchen is fitted with a range of light units, contrasting worktops and has space for an electric cooker, automatic washing machine and refrigerator.
Living Room 5.54m x 3.58m (18'2" x 11'9")
Kitchen 3.05m x 3.02m (10' x 9'11")
There are three bedrooms; two doubles and a single. The master bedroom is particularly spacious with a range of fitted bedroom furniture and has the benefit of an en-suite shower room. A modern shower room with large walk in cubicle completes the accommodation.
Bedroom 1 4.52m x 3.02m 14'10" x 9'11")
En Suite 2.26m max x1.68m max (7'5" max x 5'6" max)
Bedroom 2 2.99m 2.96m (9'10" x 9'9")
Bedroom 3 2.55m x 2.07m (8'4" x 6'9")
Shower Room 1.84m x 1.49m (6' x 4'11")
Outside, there are communal grounds which surround the property and are mostly laid to lawn with flower borders, and dustbin area. There is also a single garage in a separate block at the rear of the building and accessed via a service lane.
Single Garage 4.92m x 2.4m (16'2" x 7'10")
TENURE Shared Freehold. 125 years from December 1987. Shared maintenance liability which amounts to £300 per quarter. Long lets are permitted, holiday lets and pets are not.
SERVICES All mains services connected.
COUNCIL TAX Band D - £2,689.44 for 2025/2026.
VIEWING By appointment only through Corbens, 01929 422284. The postcode for this property is BH19 1DZ.
Property Ref: ILM1800
Important Information
- This is a Share of Freehold property.
- The annual service charges for this property is £1200
Property Ref: 55805_CSWCC_669624
Similar Properties
2 Bedroom Flat | £235,000
Spacious second floor apartment situated in a Victorian block conveniently located in an excellent level position approx...
2 Bedroom Semi-Detached House | £235,000
Semi-detached house standing with views over the town of Swanage Bay and the Purbeck Hills. It is located in a slightly...
2 Bedroom Park Home | £235,000
Well proportioned Park Home situated on a private and exclusive development of similar dwellings approximately three qua...
1 Bedroom Apartment | £240,000
Spacious ground floor apartment conveniently located within easy reach of sea front and town centre. It enjoys excellent...
1 Bedroom Flat | £249,950
The apartment is situated on the second floor of a superior block, which stands in a superb position on the Southern slo...
2 Bedroom Flat | £249,950
Spacious second floor apartment close to the seafront and main shopping thoroughfare. It offers particularly spacious ac...
How much is your home worth?
Use our short form to request a valuation of your property.
Request a Valuation





