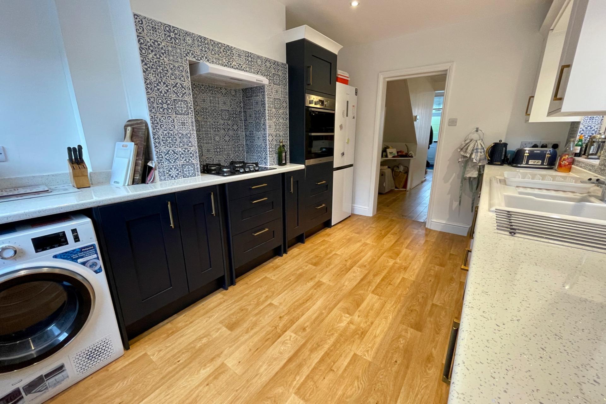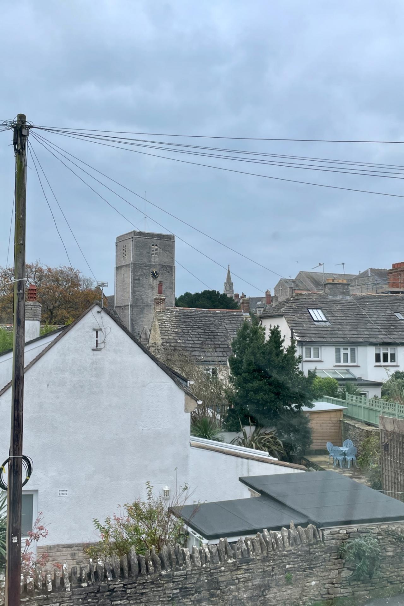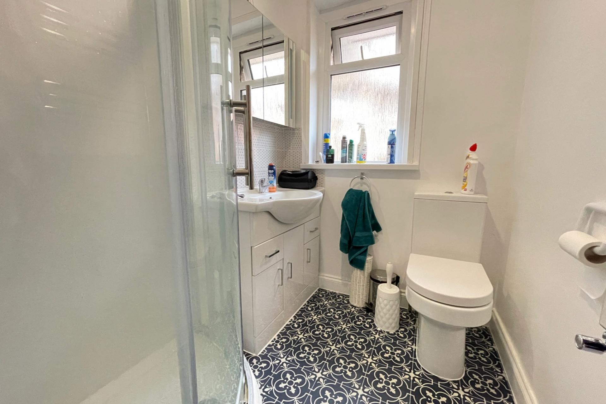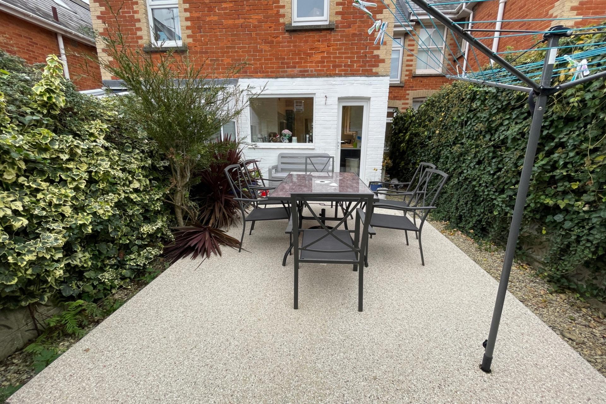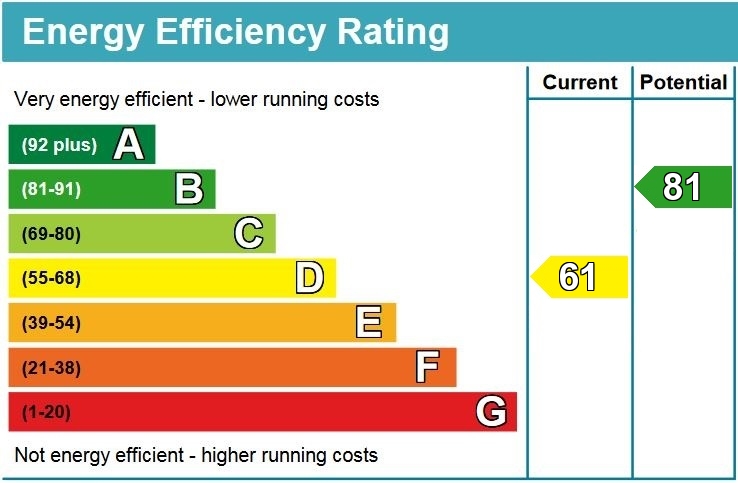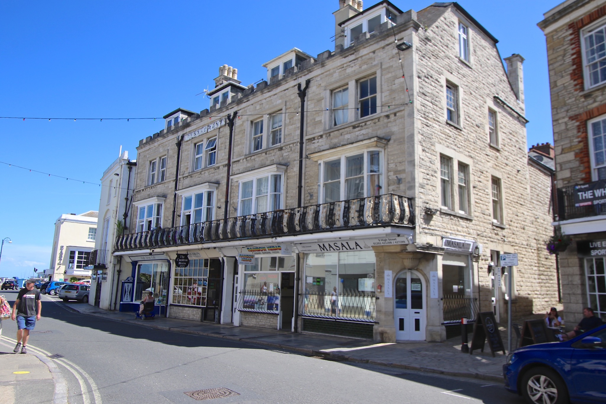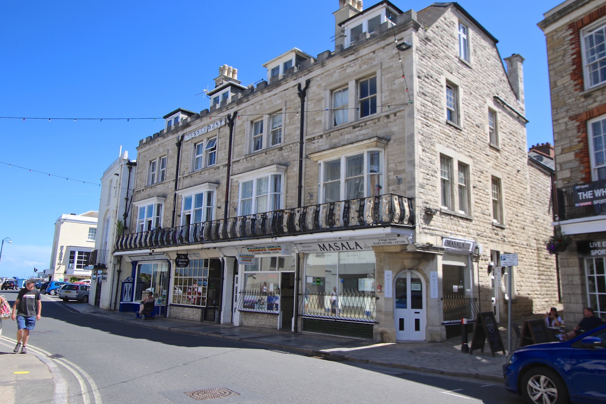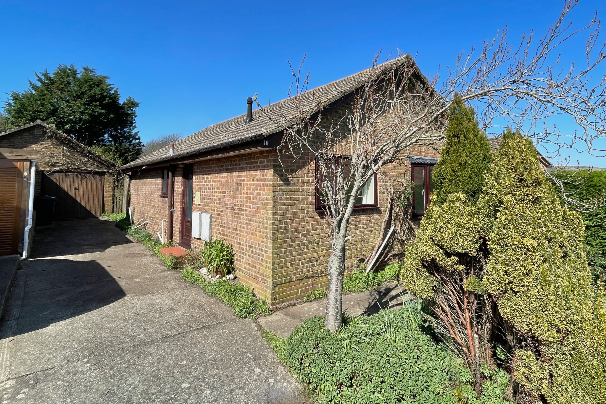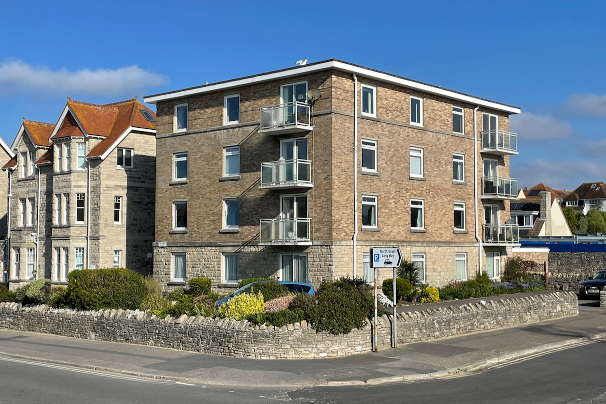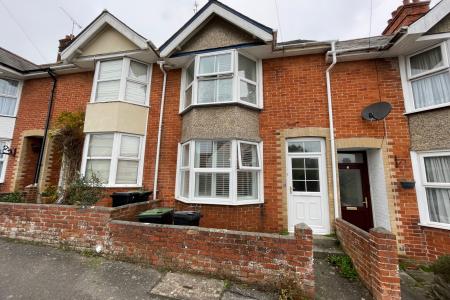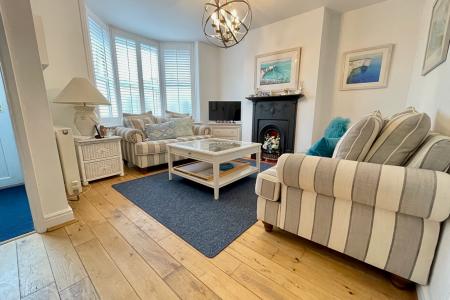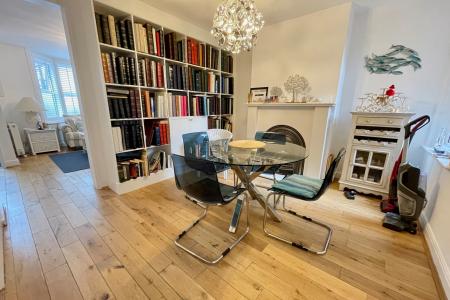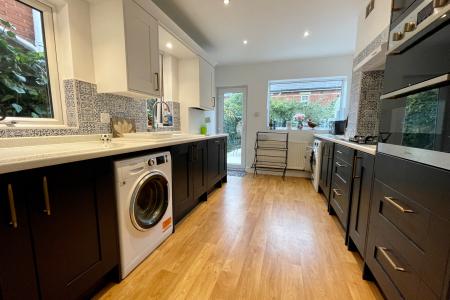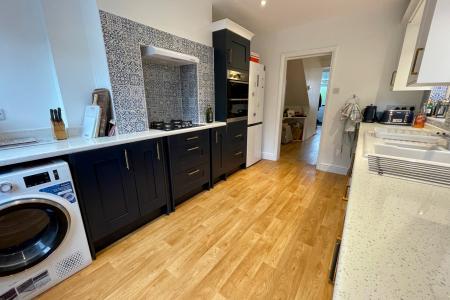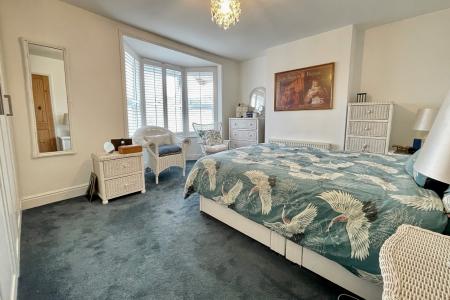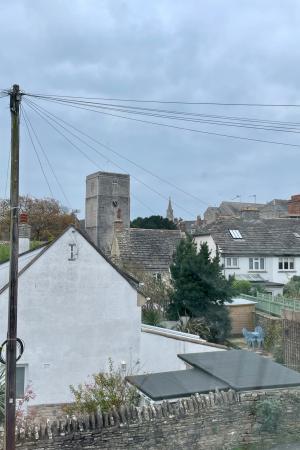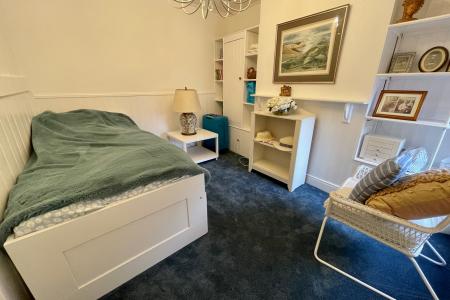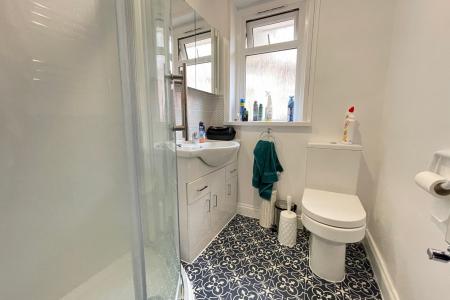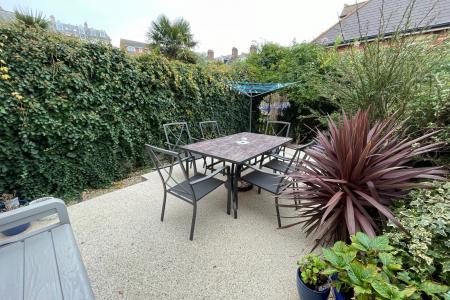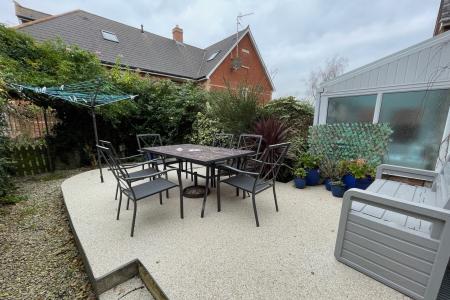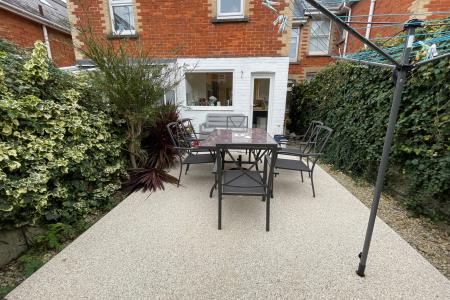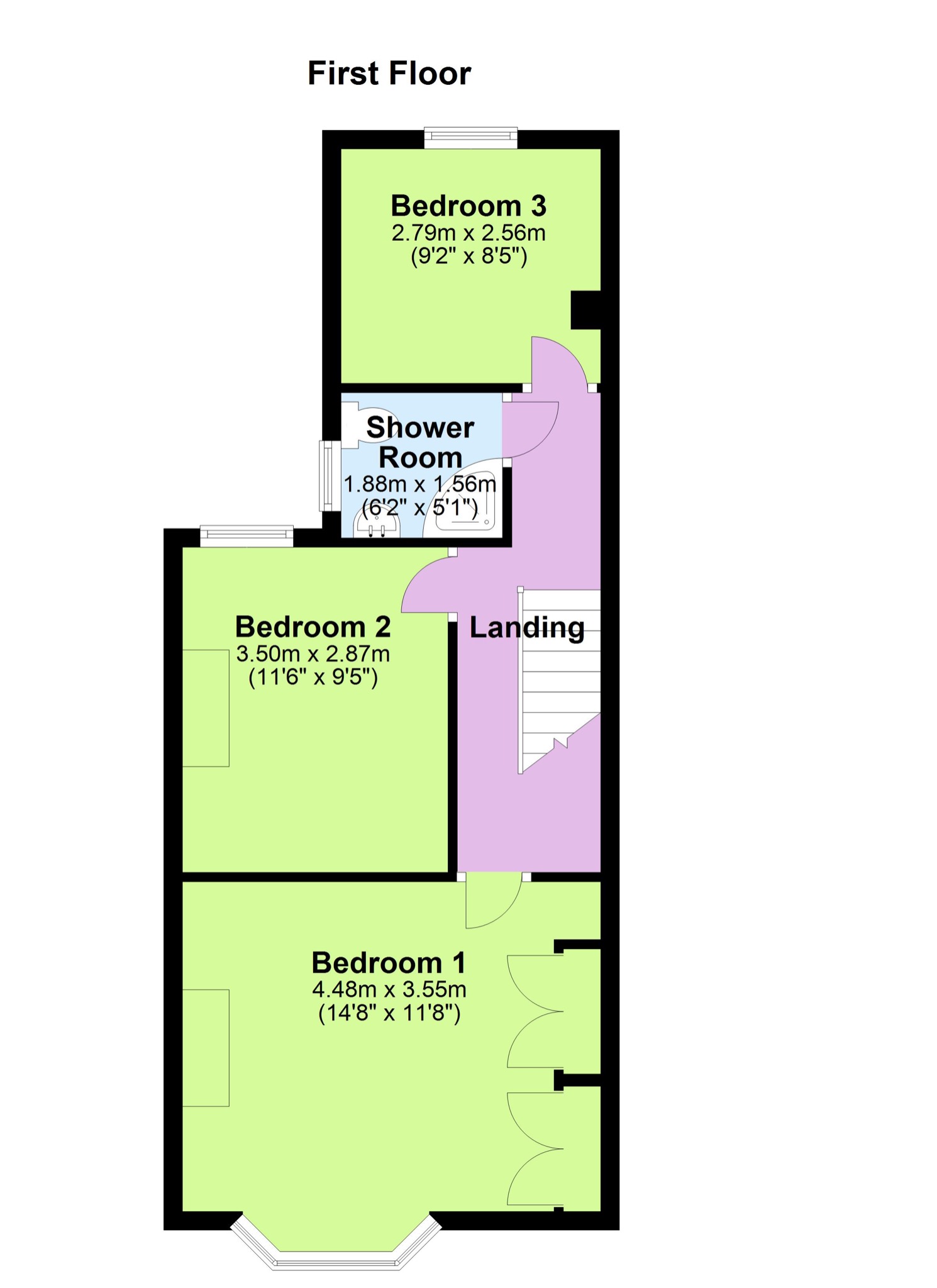- RECENTLY REFURBISHED FAMILY HOME
- LEVEL TO TOWN & BEACH
- CLOSE TO THE MILL POND
- 2 RECEPTION ROOMS
- STYLISH KITCHEN
- 3 BEDROOMS
- EASILY MAINTAINED GARDEN
3 Bedroom Terraced House for sale in Swanage
This mid-terrace house is situated in a small cul-de-sac close to the Parish Church and Mill Pond, about one third of a mile level distance from the town centre. It is thought to have been constructed during the first quarter of the 20th Century with mostly brick elevations and a cement rendered bay under a pitched roof covered with slate.
4 Locarno Road has recently been refurbished throughout by the current owner and the advantage of a good sized through living room/dining room, stylish modern kitchen and an easily maintained garden.
The seaside resort of Swanage lies at the eastern tip of the Isle of Purbeck, delightfully situated between the Purbeck Hills. It has a fine, safe, sandy beach, and is an attractive mixture of old stone cottage and more modern properties. To the South is the Durlston Country Park renowned for being the gateway to the Jurassic Coast and World Heritage Coastline.
The small entrance hall leads through to the good sized through living room/dining room. The living area is at the front of the property and has a feature cast iron fireplace and bay window, beyond the dining room has extensive book-shelving and an attractive fireplace. The stylish modern kitchen is fitted with a range of contemporary units, contrasting worktops, integrated electric oven and gas hob, and has access to the rear garden.
Living Room 4.48m x 3.53m excl bay (14'8" x 11'7" excl bay)
Dining Room 4.41m x 3.48m (14'6" x 11'5")
Kitchen 4.17m x 2.78m (13'8" x 9'1")
On the first floor there are three bedrooms; the master bedroom is particularly spacious with bay window to the front and a range of fitted wardrobes. Bedroom two is also a double and has fitted cupboards and shelving. Bedroom three is a good sized single/twin room at the rear. The shower room completes the accommodation.
Bedroom 1 4.48m x 3.55m (14'8" x 11'8")
Bedroom 2 3.5m x 2.87m (11'6" x 9'5")
Bedroom 3 2.79m x 2.56m (9'2" x 8'5")
Shower Room 1.88m x 1.56m (6'2" x 5'1")
Outside, there is a small garden to the front. At the rear, the easily maintained garden has been attractively landscaped with a resin terrace, mature shrubs and has pedestrian access to rear service lane.
SERVICES All mains services connected.
COUNCIL TAX Band C - £2,088.61 for 2022/2023.
VIEWINGS Must be accompanied and these are strictly by appointment through the Sole Agents, Corbens, 01929 422284. The postcode for this property is BH19 1HY.
Property Reference LOC1664
Important information
This is a Freehold property.
Property Ref: 55805_CSWCC_658924
Similar Properties
Restaurant | £425,000
Substantial freehold premises with spacious and versatile accommodation on the upper floors offering an ideal opportunit...
Terraced House | £425,000
Substantial freehold premises with spacious and versatile accommodation on the upper floors offering an ideal opportunit...
2 Bedroom Detached Bungalow | £425,000
Detached bungalow located in a popular residential position near the Western outskirts of Swanage, approximately one and...
2 Bedroom Flat | £435,000
4 Victoria Court is situated on the first floor of a purpose built block which stands on a fine corner plot, approximate...
5 Bedroom Terraced House | £445,000
Spacious end-terraced house delightfully located in the centre of the picturesque village of Langton Matravers. Whilst i...
3 Bedroom Flat | £450,000
Fine top floor apartment in a purpose-built block with outstanding sea views, standing on a fine corner plot within its...
How much is your home worth?
Use our short form to request a valuation of your property.
Request a Valuation





