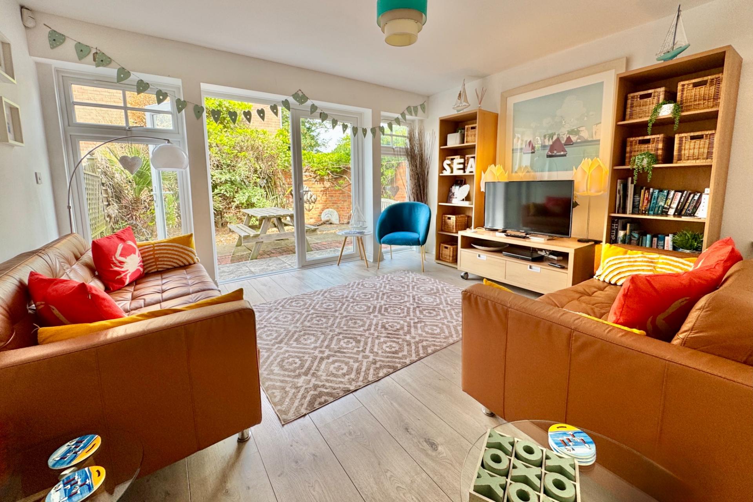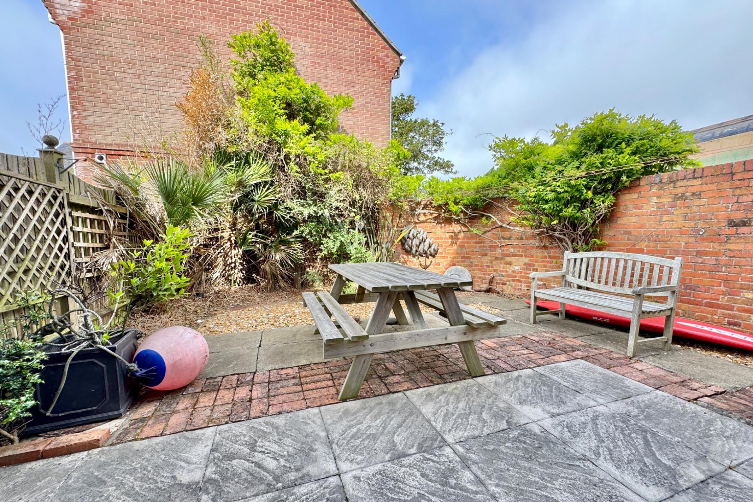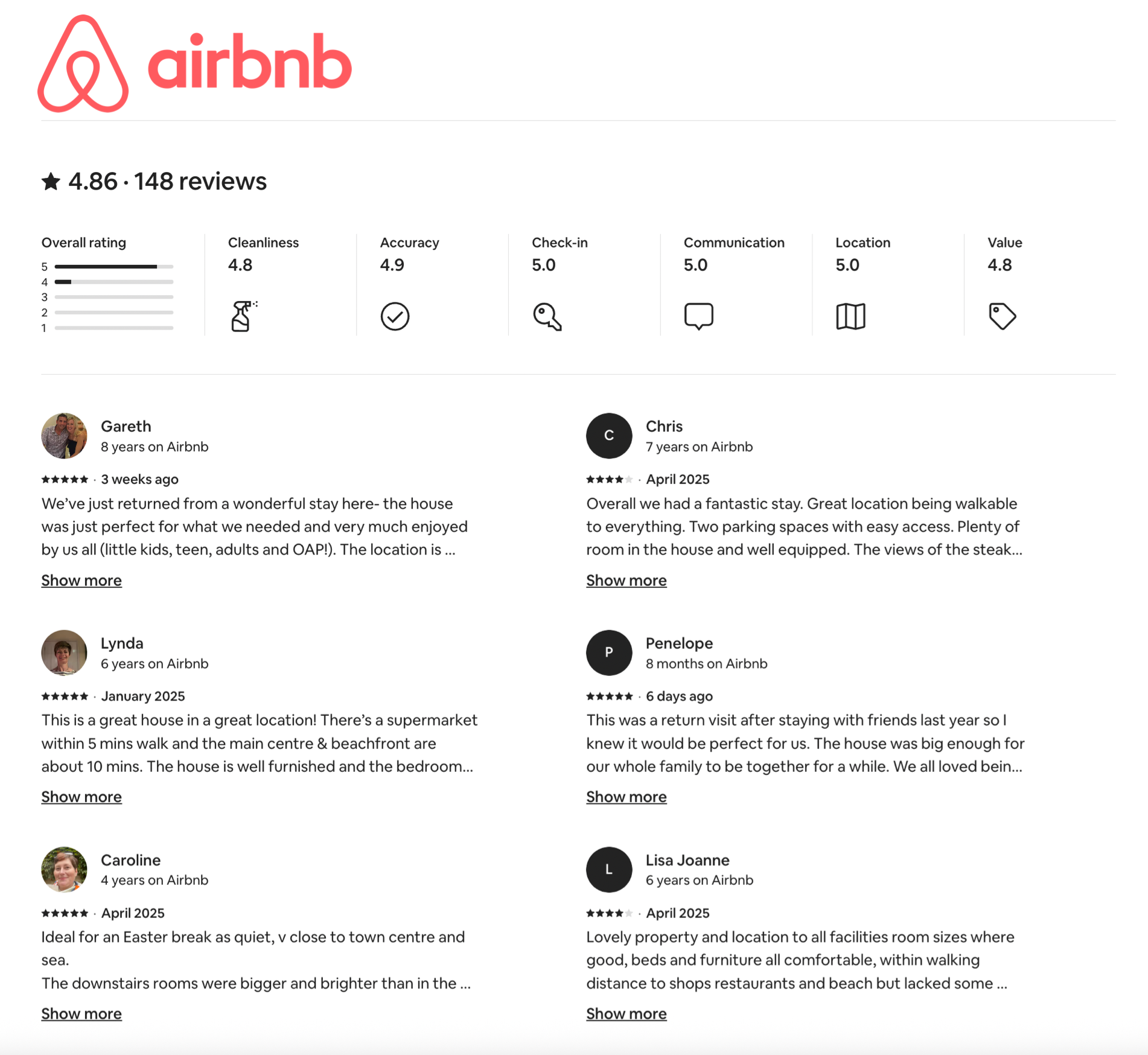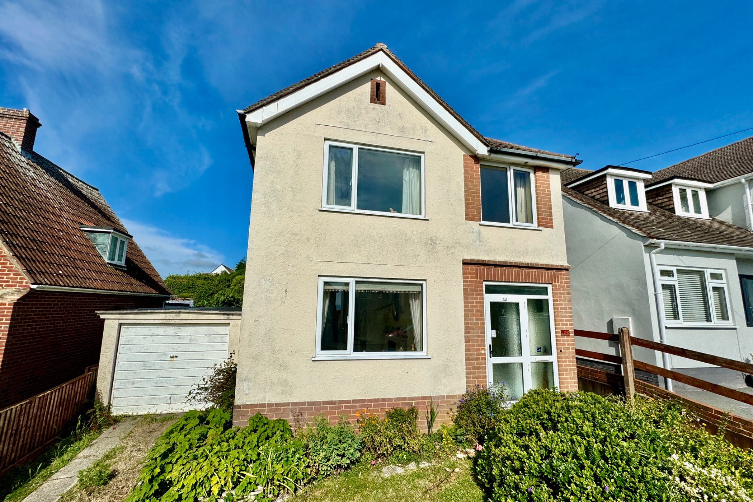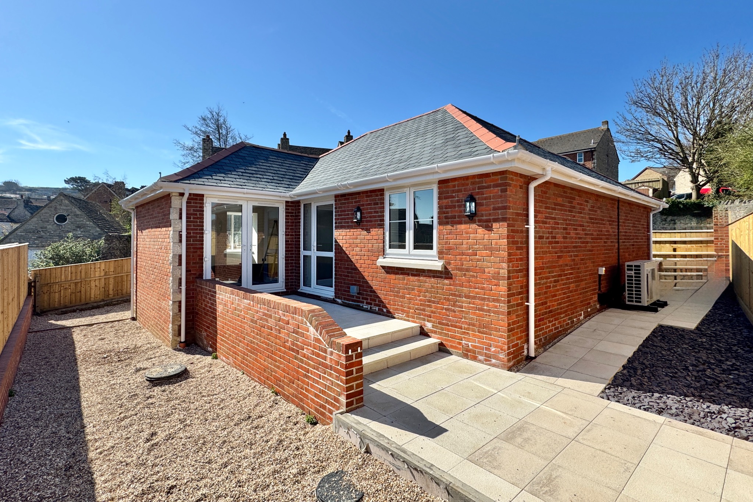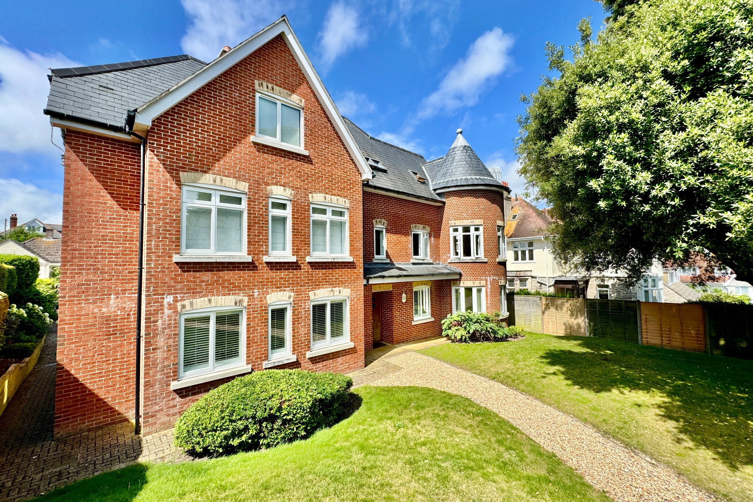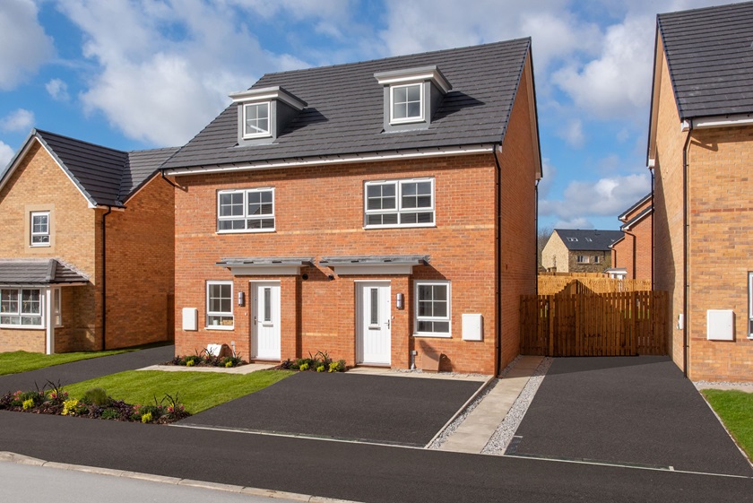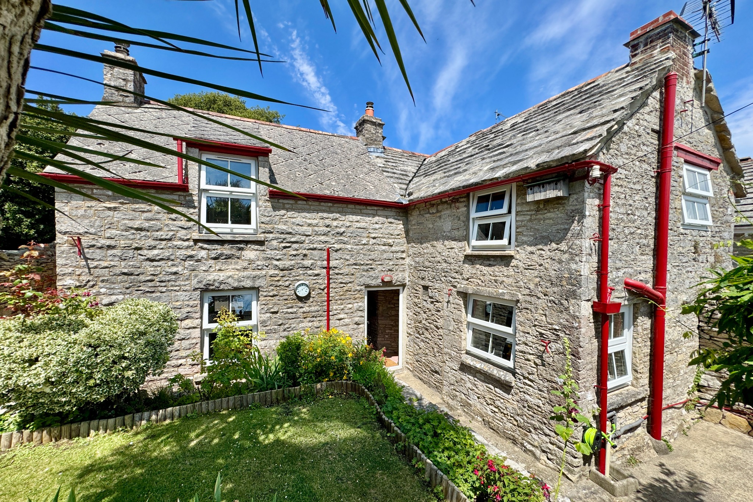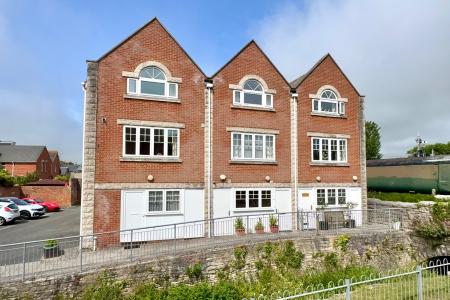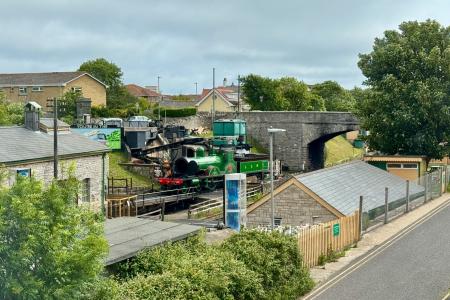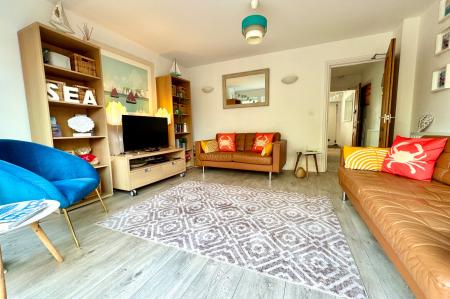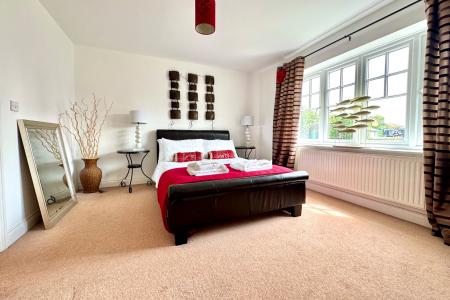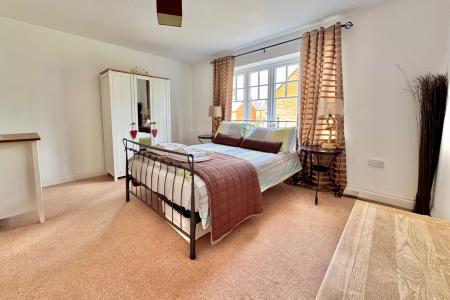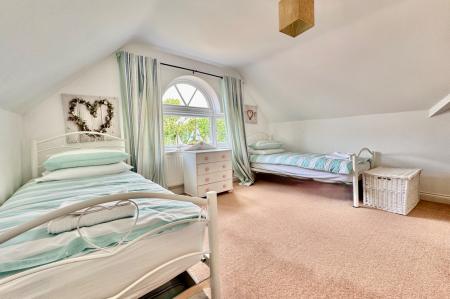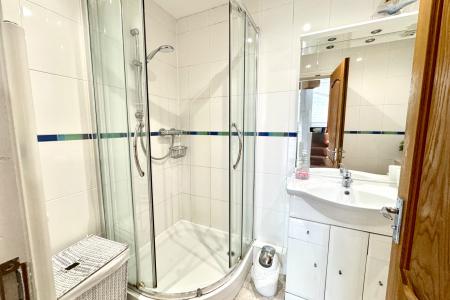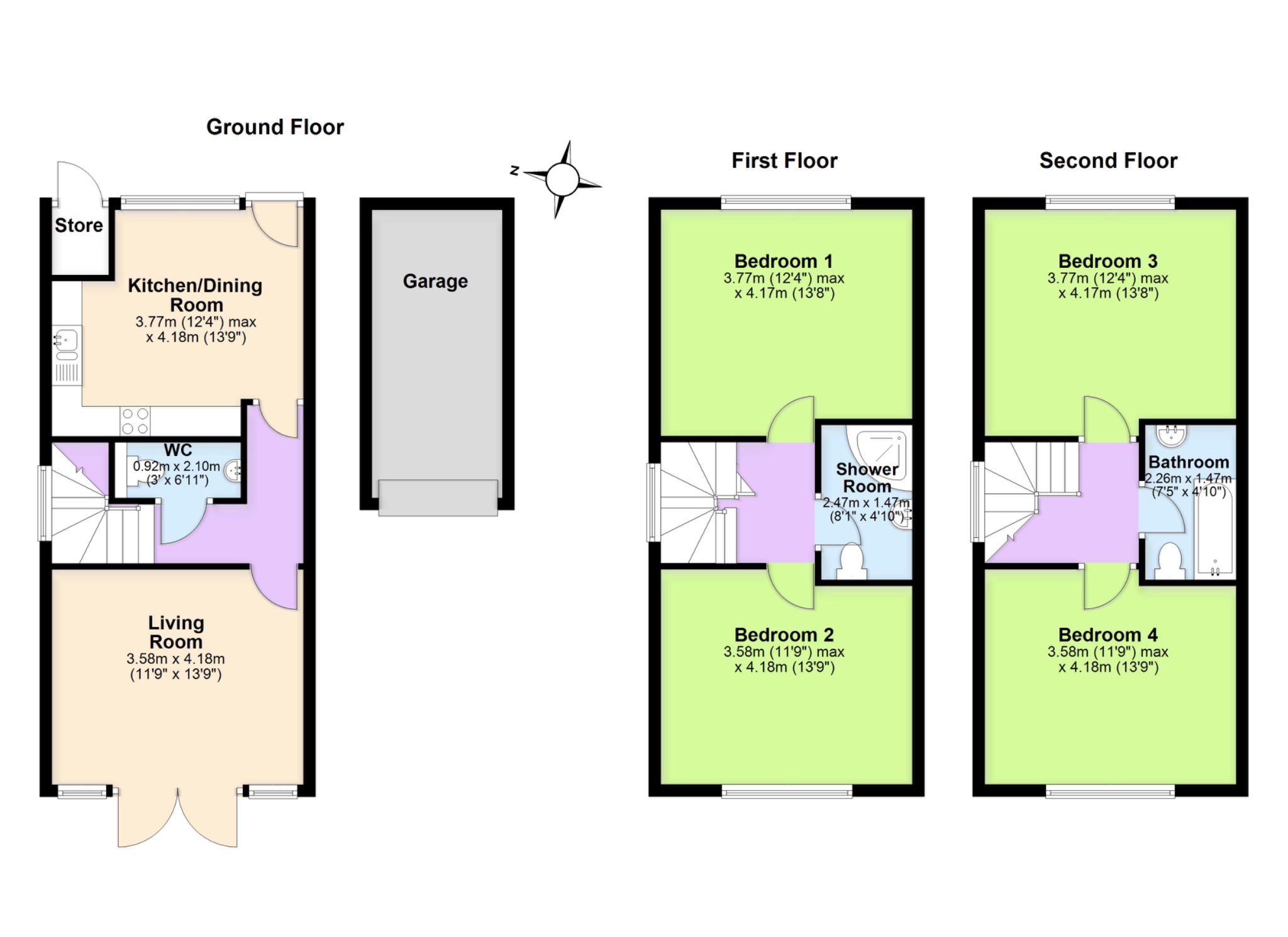- STYLISH MODERN TOWN HOUSE
- WITHIN EASY LEVEL REACH OF THE TOWN CENTRE AND BEACH
- VIEWS OVER THE STEAM RAILWAY
- GOOD SIZED LIVING ROOM
- OPEN PLAN KITCHEN/DINING ROOM
- 4 DOUBLE BEDROOMS
- BATHROOM & SHOWER ROOM
- ENCLOSED GARDEN
- SINGLE GARAGE & 2 ALLOCATED PARKING SPACES
- SUCCESSFUL HOLIDAY LET
4 Bedroom Townhouse for sale in Swanage
This stylish modern town house is conveniently situated in a small private development, some 500 metres from the town centre and slightly further from the seafront and beach. “Chestnut Mews” was built in 2007 and is of traditional cavity construction with external elevations of brick, and stone detailing under a pitched roof covered with synthetic slate.
‘Seaside Escape’ is equally suitable as a family home or investment, having been successfully used as a holiday let for a number of years. It offers spacious, well presented accommodation with views of Swanage Steam Railway, an easily maintained enclosed garden, garage and parking for two vehicles.
The seaside resort of Swanage lies at the eastern tip of the Isle of Purbeck, delightfully surrounded by the Purbeck Hills. It has a fine, safe, sandy beach, and is an attractive mixture of old stone cottages and more modern properties. To the South is the Durlston Country Park renowned for being the gateway to the Jurassic Coast and World Heritage Coastline.
Presented throughout with a neutral decor to maximise the light and spatial feeling, the kitchen/dining room welcomes you to this town house property. The kitchen is fitted with a range of wooden units with contrasting worktops and integrated appliances. Beyond the generous living room is at the rear of the property and has large double doors opening to the enclosed garden seamlessly blending the indoor/outdoor living space. A cloakroom and inner hallway completes the accommodation on this level.
Living Room 4.18m x 3.58m (13'9" x 11'9")
Kitchen/Dining Room 4.18m x 3.77m max (13'9" x 12'4" max)
Cloakroom 2.1m x 0.92m (6'11" x 3')
On the first floor there are two double bedrooms. The principal bedroom is at the front of the property and has views of Swanage Steam Railway. Bedroom two is also a good sized double at the rear of the property. Both rooms are served by the shower room.
Bedroom 1 4.17m x 3.77m max (13'8" x 12'4" max)
Bedroom 2 4.18m x 3.58m max (13'9" x 11'9" max)
Shower Room 2.47m x 1.47m (8'1" x 4'10")
There are two further identical double bedrooms on the second floor, both of which enjoy views over the Railway. The bathroom is fitted with a white suite and completes the accommodation.
Bedroom 3 4.17m x 3.77m max (13'8" x 12'4" max)
Bedroom 4 4.18m x 3.58m max (13'9" x 11'9" max)
Bathroom 2.26m x 1.47m (7'5" x 4'10")
Outside, there is a small paved patio to the front. At the rear, there is an enclosed garden which is mostly paved with shrubs. The property also has the benefit of a single garage and two dedicated parking spaces.
Garage
SERVICES All mains services connected.
COUNCIL TAX The property is currently rated for Business Rates and has a Rateable Value of £4,300. Council Tax to be Assessed.
VIEWINGS All viewings are strictly by appointment through the Sole Agents, Corbens, 01929 422284. The post code for SATNAV is BH19 1JY.
Property Ref CHE2164
Important Information
- This is a Freehold property.
Property Ref: 55805_CSWCC_695047
Similar Properties
3 Bedroom Detached House | Guide Price £450,000
FOR SALE BY TENDER - CLOSING 12 NOON, FRIDAY 2 MAY. Spacious detached family home is located in a favoured position in a...
3 Bedroom Detached Bungalow | £450,000
Brand new detached bungalow currently under construction on the south-western outskirts of Swanage within easy reach of...
3 Bedroom Flat | £450,000
Impressive modern luxury ground floor apartment in situated in an excellent position on the southern outskirts of Swanag...
COMPASS POINT, NORTHBROOK ROAD, SWANAGE
4 Bedroom Semi-Detached House | £460,000
Brand new semi-detached house on the northern outskirts of Swanage close to open country and within easy reach of local...
HIGH STREET, LANGTON MATRAVERS
3 Bedroom Link Detached House | £465,000
Charming end of terrace Grade II Listed cottage, situated in a Conservation Area in the centre of the picturesque villag...
2 Bedroom Semi-Detached Bungalow | £465,000
Modern semi-detached bungalow located in a popular residential position in a small cul-de-sac, approximately one and a h...
How much is your home worth?
Use our short form to request a valuation of your property.
Request a Valuation


