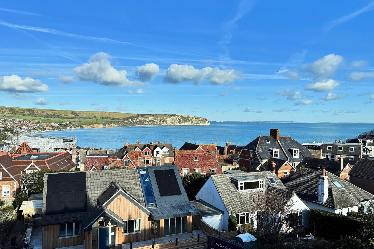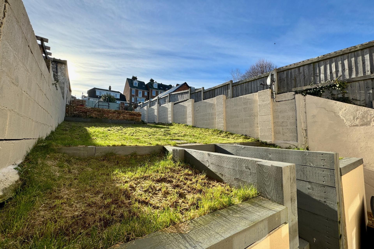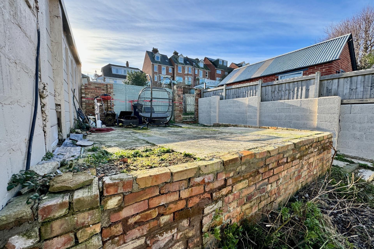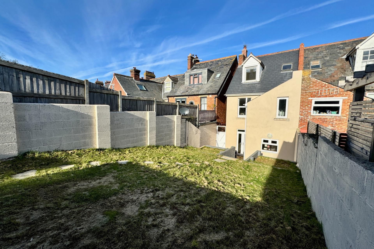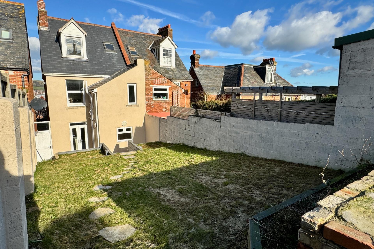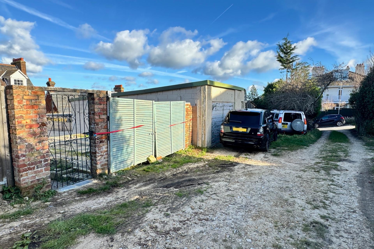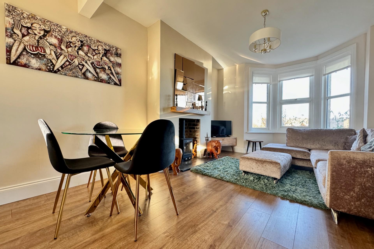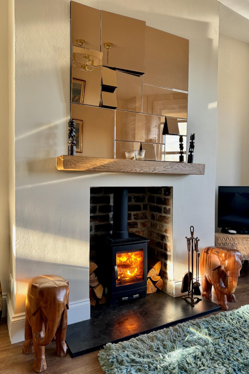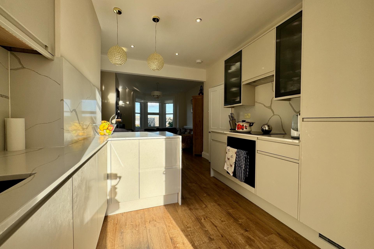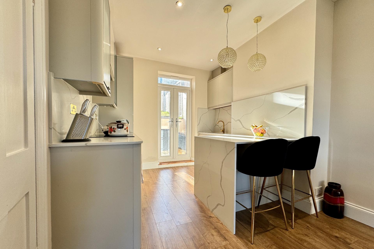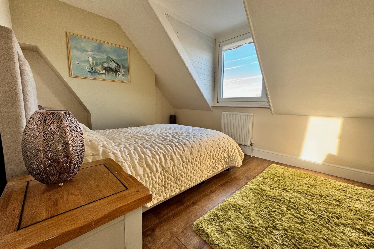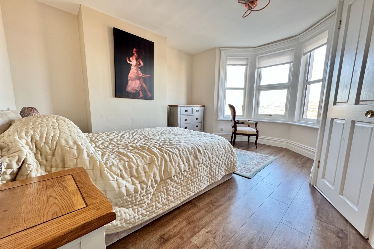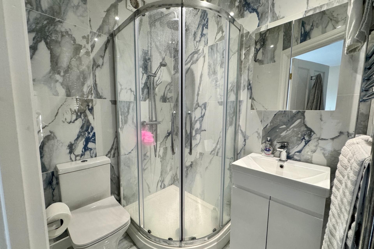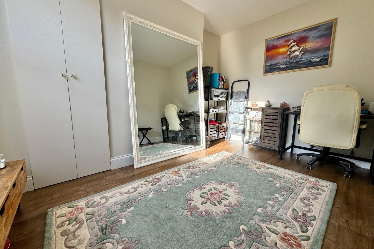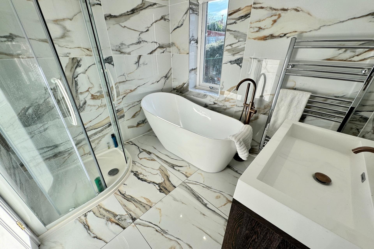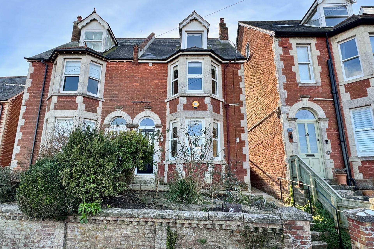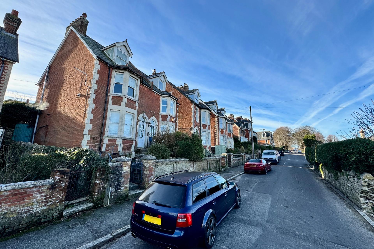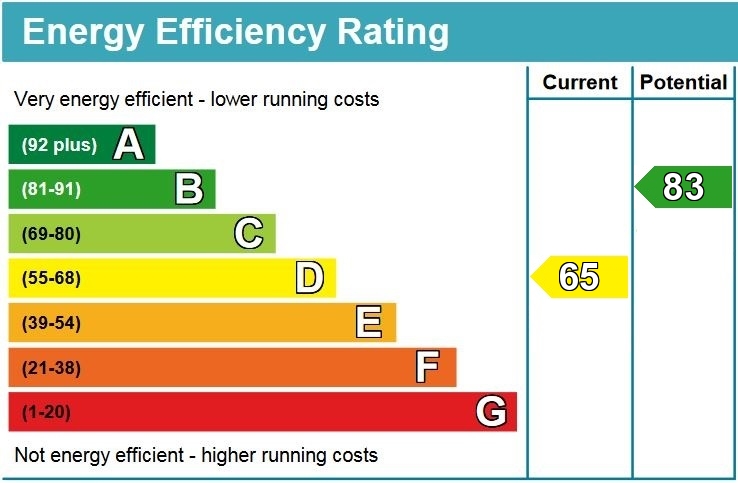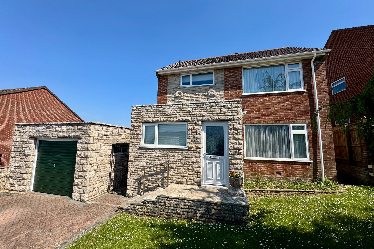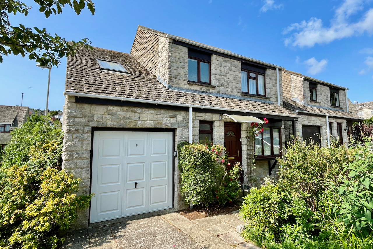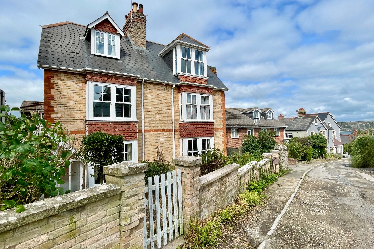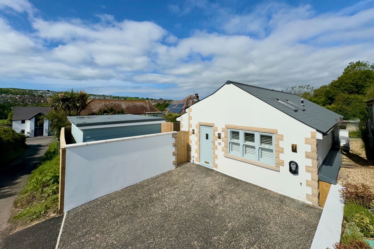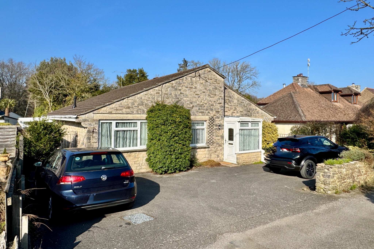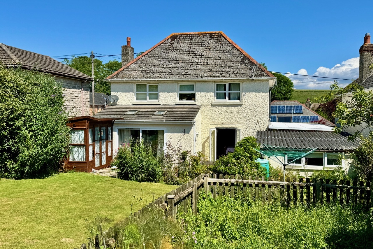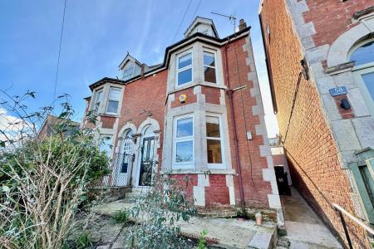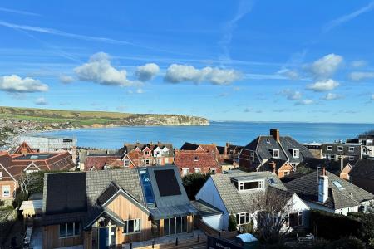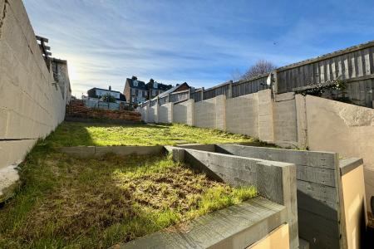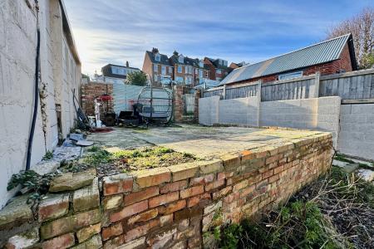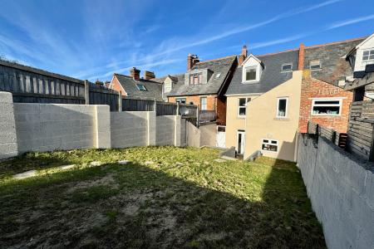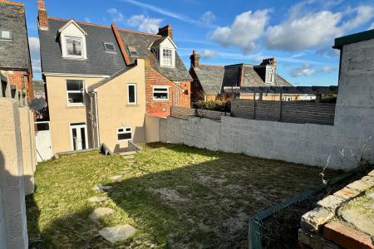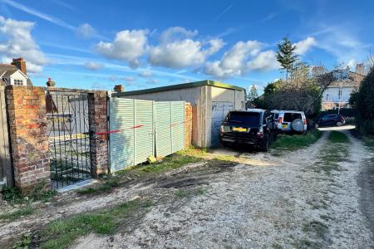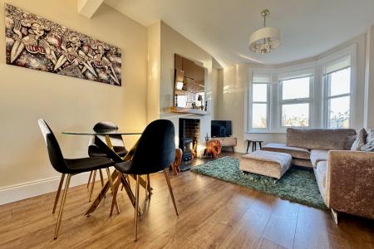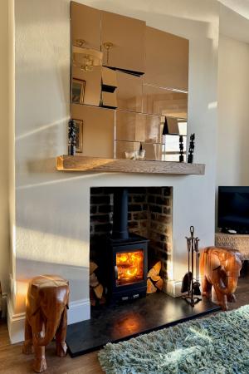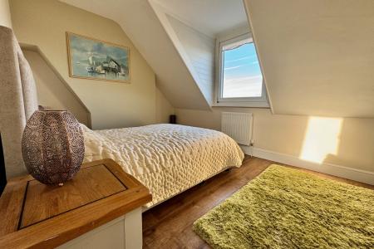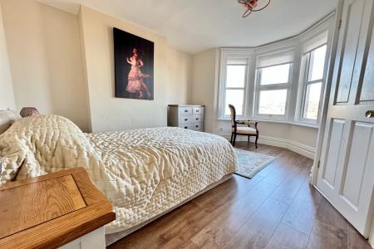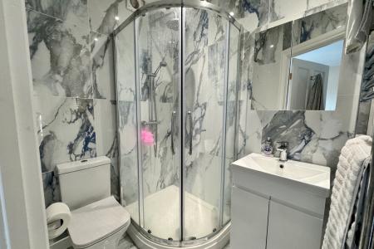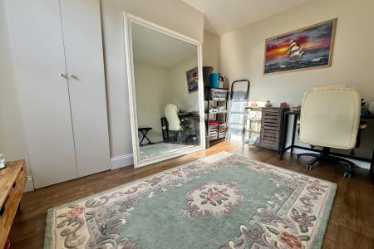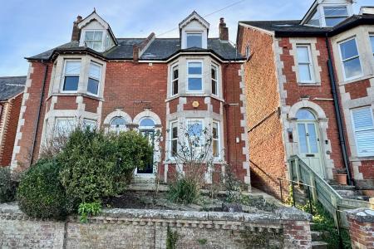- SUBSTANTIAL SEMI-DETACHED HOUSE
- EXTENSIVE VIEWS OVER THE TOWN TO SWANAGE BAY
- POPULAR POSITION AT SOUTH SWANAGE
- LARGE LIVING ROOM
- 4 DOUBLE BEDROOMS
- GARDEN
- TWO OFF ROAD PARKING SPACES
4 Bedroom Semi-Detached House for sale in Swanage
This substantial semi-detached Edwardian house is situated in a popular residential position at South Swanage and commands extensive views over the town to Swanage Bay, Ballard Down and the Hampshire Coastline. It is thought to have been constructed around 1903 and is built of brick with stone detail to the front elevation under a pitched roof.
60 Queens Road has recently undergone extensive modernisation. The property offers spacious family accommodation with the added benefit of views across the town to Swanage Bay and is within easy reach of the town, beach, Durlston Country Park and the Jurassic Coast.
The seaside resort of Swanage lies at the eastern tip of the Isle of Purbeck, delightfully surrounded by the Purbeck Hills. It has a fine, safe, sandy beach, and is an attractive mixture of old stone cottages and more modern properties. To the South is the Durlston Country Park renowned for being the gateway to the Jurassic Coast and World Heritage Coastline.
The entrance hall with high ceiling welcomes you to this Edwardian house. Leading off, the exceptionally spacious living room has a bay window to the front. At the rear of the property the kitchen is fitted with a range of light units with a quartz worktop. Leading off, the utility area is dual aspect with access to the South facing rear garden.
Living Room 3.70m x 3.54m (12'2" x 11'7")
Kitchen 3.71m x 2.91m (12'2" x 9'7")
Utility 2.97m max x 2.40m (9'9" max x 7'10")
On the first floor there are two good sized double bedrooms, the master is particularly spacious spanning the entire width of the property with an en-suite shower room and has views across the town and Swanage Bay. Bedroom two is South facing. The family bathroom is fitted with a white suite including freestanding bath and seperate shower cubicle. There are two further double bedrooms on the second floor, bedroom three having impressive uninterrupted views of Swanage Bay.
Bedroom 1 4.74m x 3.68m (15'7" x 12'1")
Bedroom 2 3.69m x 2.93m (12'1" x 9'7")
Bathroom 2.35m x 2.15m (7'8" x 7'1")
Bedroom 3 4.74m x 3m (15'7" x 9'10")
Bedroom 4 2.97m x 2.97m (9'9" x 9'9")
Outside, there are gardens to the front and rear. At the front the small garden has a number of mature shrubs. The South facing rear garden is a good size and is approached by a flight of steps from the rear bricked patio. A hard stand offering two parking spaces or space for a detached garage is accessed via a service road off Newton Road.
All viewings must be accompanied and these are strictly by appointment through the Sole Agents, Corbens, 01929 422284. The post code for SATNAV is BH19 2EU.
Property Ref QUE1864
Council Tax Band D
Important Information
- This is a Freehold property.
Property Ref: 55805_CSWCC_674803
Similar Properties
3 Bedroom Detached House | £565,000
Detached three bedroom family house with scope for further development and a large detached garage workshop. From upstai...
3 Bedroom Detached House | £525,000
Detached family house situated in a quiet residential cul-de-sac, approximately three quarters of a mile to the West of...
4 Bedroom Semi-Detached House | £525,000
Victorian semi-detached house to the South of the town, within a short distance of Durlston Country Park and the Jurassi...
2 Bedroom Detached Bungalow | £585,000
This newly constructed detached bungalow is well situated in a fine residential position approximately one third of a mi...
3 Bedroom Detached Bungalow | £595,000
Well presented detached bungalow quietly located in a popular residential cul-de-sac on the South Eastern outskirts of t...
3 Bedroom Detached House | £595,000
Detached family house well situated in a quiet cul-de-sac near the southern outskirts of Corfe Castle, close to open cou...
How much is your home worth?
Use our short form to request a valuation of your property.
Request a Valuation


