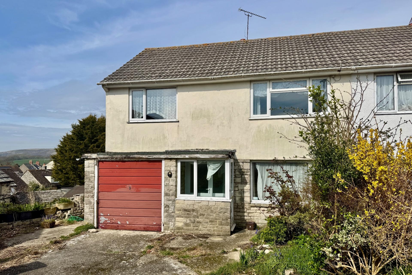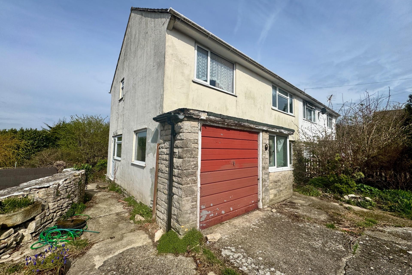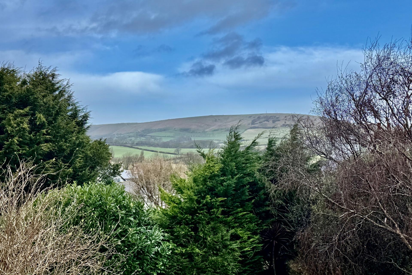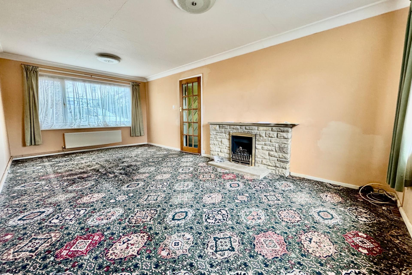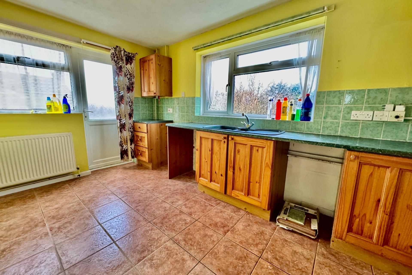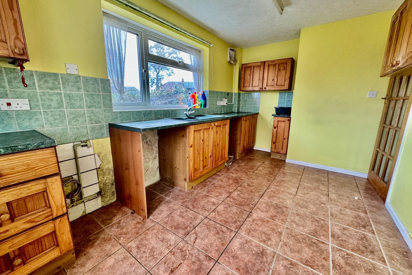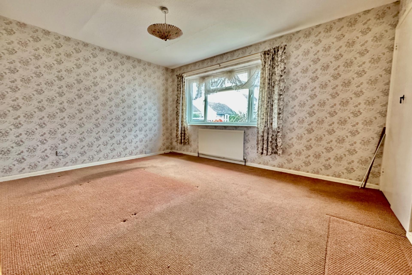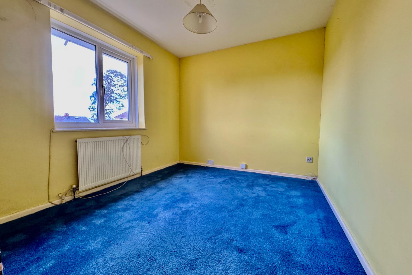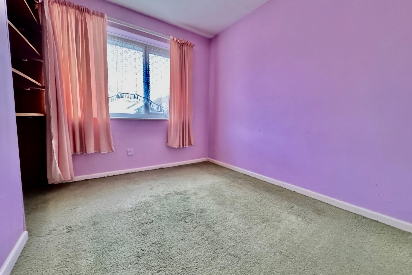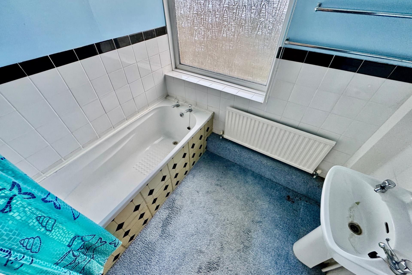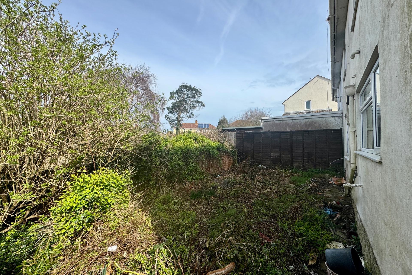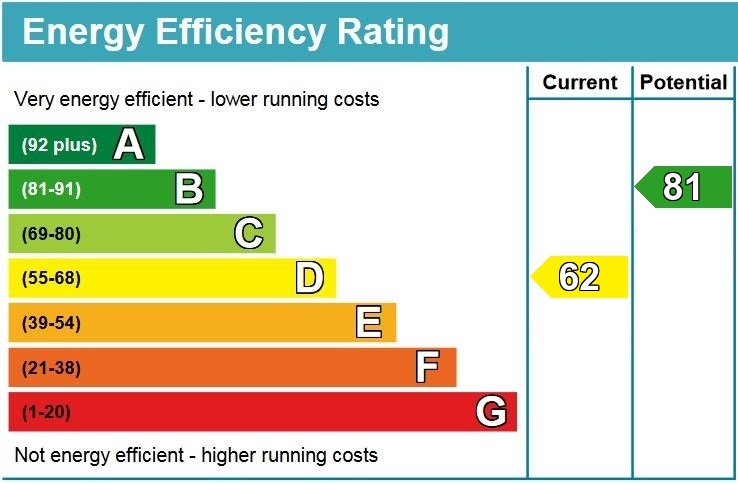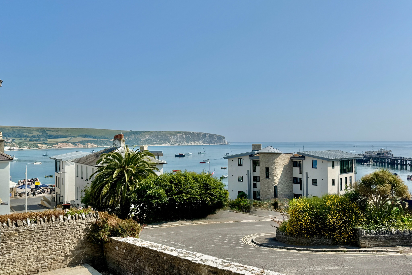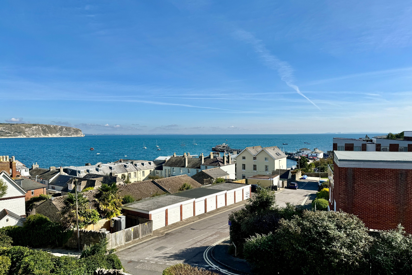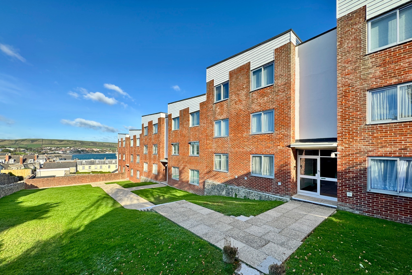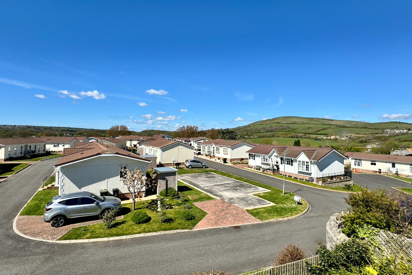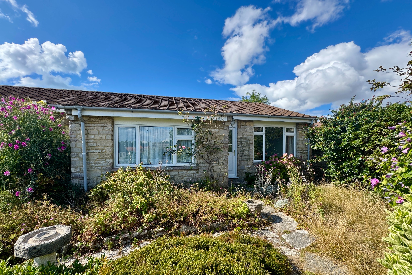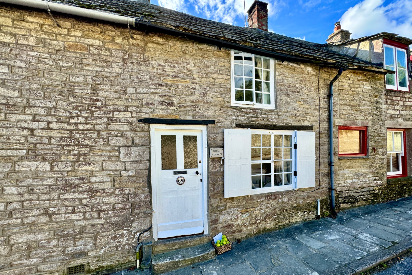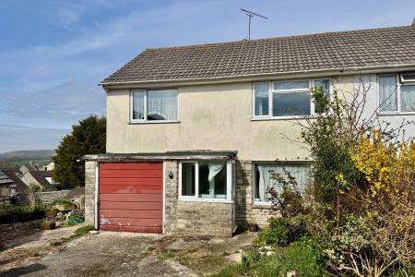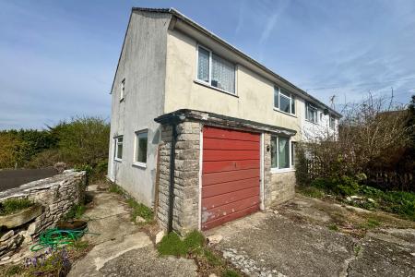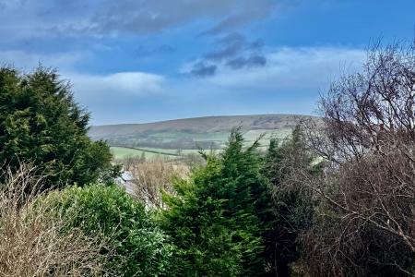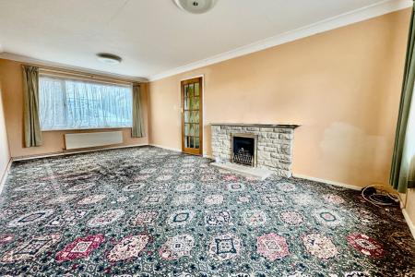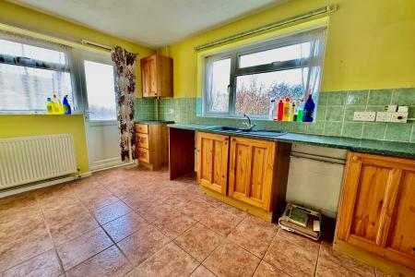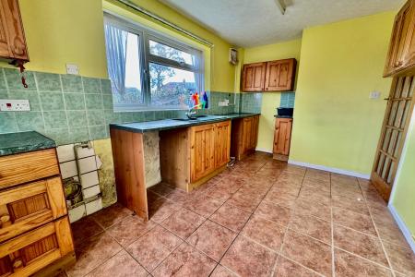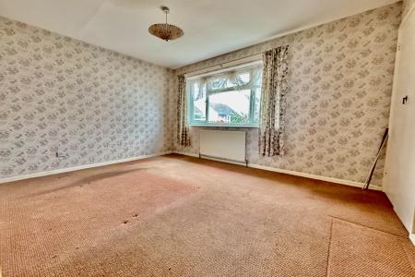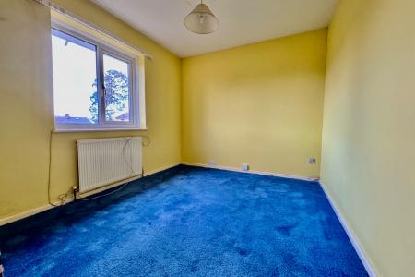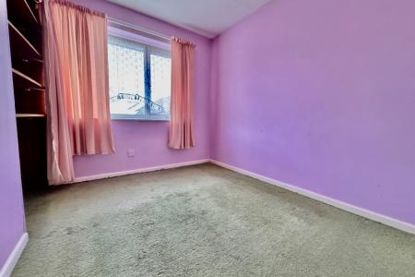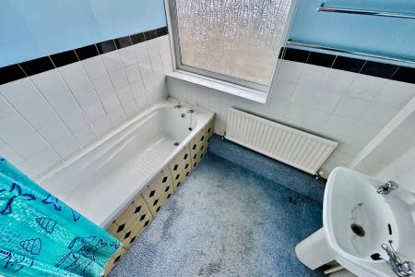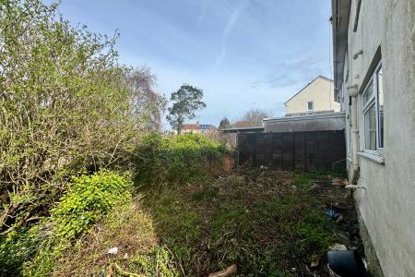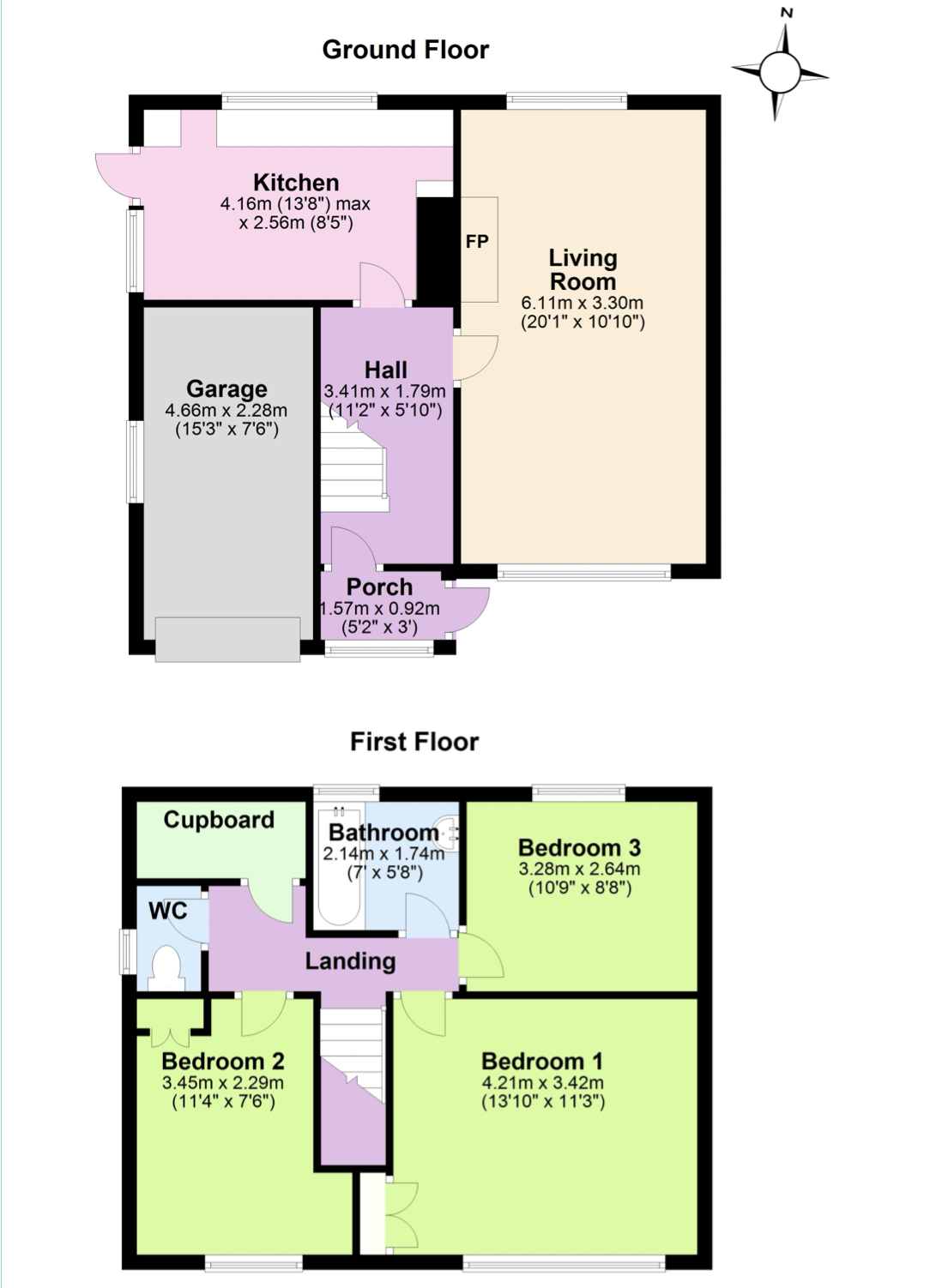- SEMI-DETACHED FAMILY HOME AT WEST SWANAGE
- IN NEED OF UPDATING THROUGHOUT
- CLOSE TO SCHOOLS, OPEN COUNTRY AND APPROXIMATELY ONE MILE FROM THE TOWN CENTRE
- LARGE LIVING ROOM
- 3 BEDROOMS
- GARDEN
- GARAGE
3 Bedroom Semi-Detached House for sale in Swanage
This semi-detached family home is quietly situated in a small residential cul-de-sac in one of the oldest parts of Swanage. It is close to schools, local amenities, open country and is approximately one mile from the town centre.
Built in the mid 1960s the house is of traditional cavity construction with a Purbeck stone plinth, the upper elevations cement rendered under a pitched roof covered with concrete tiles and flat secondary roofs. The property is in need of updating throughout but benefits from distant views of the Purbeck Hills from the first floor, good sized garden and integral single garage.
The seaside resort of Swanage lies at the eastern tip of the Isle of Purbeck, delightfully situated between the Purbeck Hills. It has a fine, safe, sandy beach, and is an attractive mixture of old stone cottage and more modern properties. To the South is the Durlston Country Park renowned for being the gateway to the Jurassic Coast and World Heritage Coastline. The market town of Wareham which has main line rail link to London Waterloo (approx. 2.5 hours) is some 9 miles distant with the conurbation of Poole and Bournemouth being in easy reach via the Sandbanks ferry.
You enter this family home by a small entrance porch which leads to the hallway, which is central to the accommodation. Leading off, the spacious living/dining room spans the entire depth of the property and has a Purbeck stone fireplace with fitted electric fire. The kitchen is in need of replacement and looks out over the rear garden. There is a door leading to the rear garden from this room.
Living Room 6.11m x 3.3m (20'1" x 10'10")
Kitchen 4.16m max x 2.56m (13'8" max x 8'5")
On the first floor, there are two double bedrooms and one single. Bedrooms 1 and 2 are both doubles with fitted wardrobes and are at the front of the property. Bedroom 3 is of a single size and is at the rear with distant views of the Purbeck Hills. The family bathroom and separate WC serve all three bedrooms. There is a large storage cupboard on the landing, which completes the accommodation.
To the front, there is a concrete driveway leading to an integral single garage with up and over door. The rear garden is bound by fencing and is currently uncultivated.
Viewing. Strictly by appointment through Sole Agents, Corbens 01929 422284. The postcode for this property is BH19 2SD.
Council Tax Band C - £2,390.61 for 2025/2026
Property Ref SHI2077
Important Information
- This is a Freehold property.
Property Ref: 55805_CSWCC_691489
Similar Properties
2 Bedroom Apartment | £295,000
No Forward Chain - Superior ground floor apartment enjoying good sea views and located in an excellent position approxim...
2 Bedroom Flat | £295,000
This well presented first floor apartment is situated on the southern slopes of Swanage approximately 200 metres from th...
2 Bedroom Flat | £295,000
This fine apartment is situated on the ground floor of a purpose built block, located in a good position approximately 3...
CAULDRON BARN FARM PARK, SWANAGE
2 Bedroom Bungalow | £297,500
This brand new stylish modern property is situated at Cauldron Barn Farm, a collection of superior modern Park Homes exc...
2 Bedroom Bungalow | £299,950
This well maintained linked detached bungalow is situated in a sheltered position half a mile to the West of the town ce...
HIGH STREET, LANGTON MATRAVERS
1 Bedroom Terraced House | £300,000
Charming mid-terrace Grade II Listed cottage situated in a Conservation Area in the centre of the picturesque village of...
How much is your home worth?
Use our short form to request a valuation of your property.
Request a Valuation

