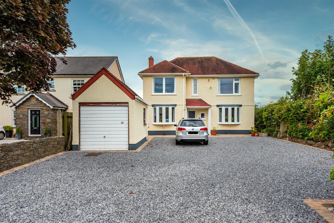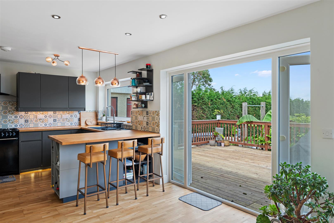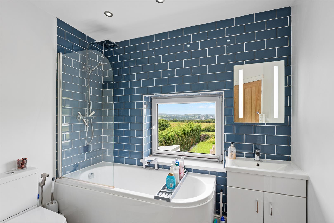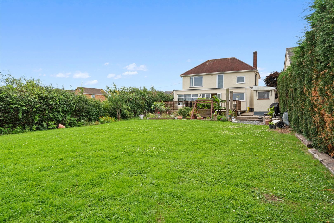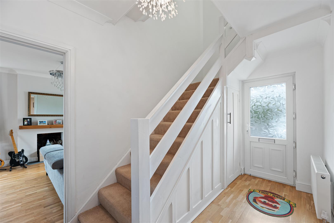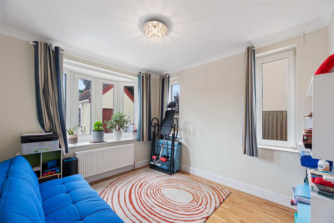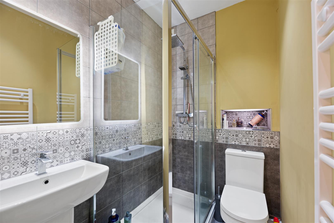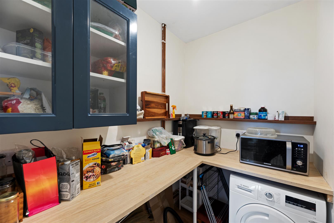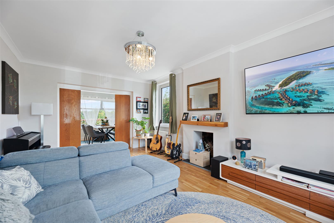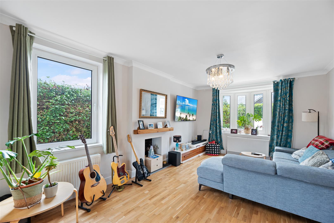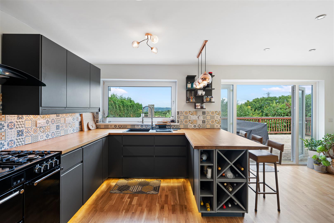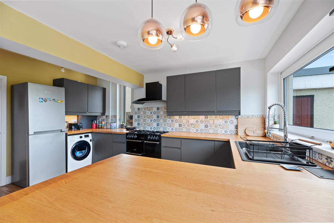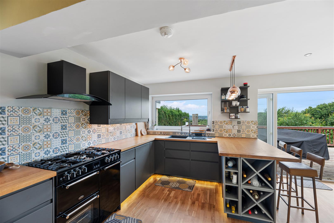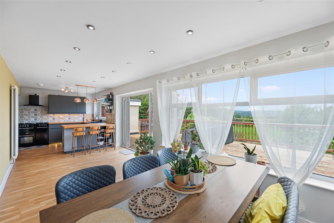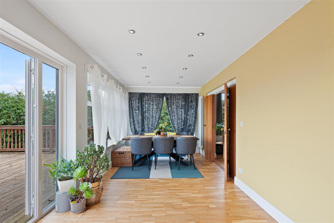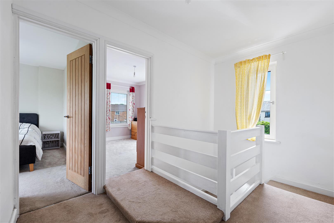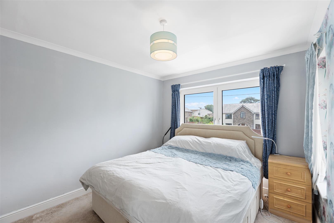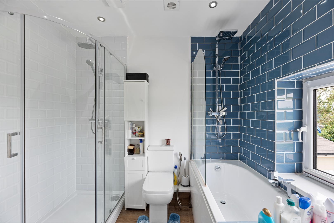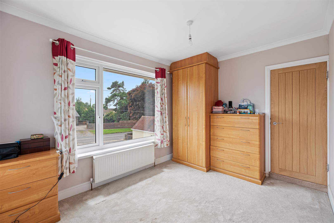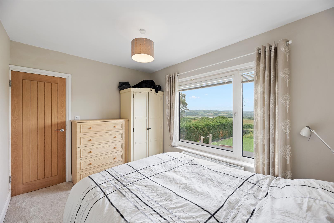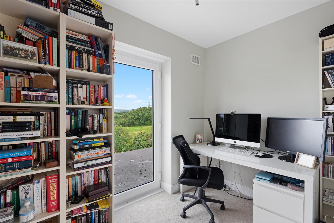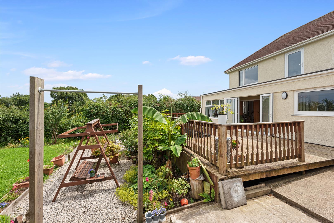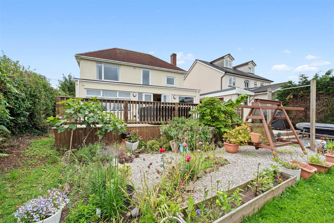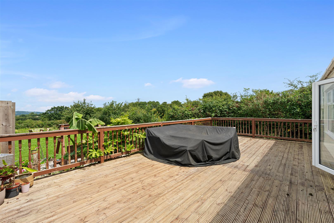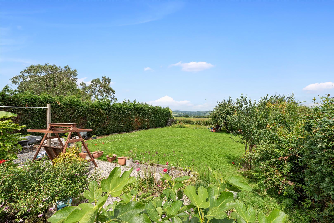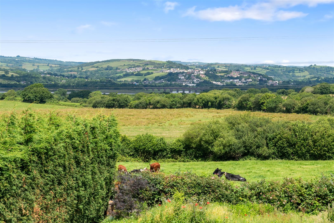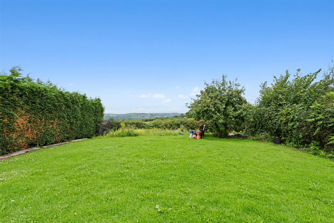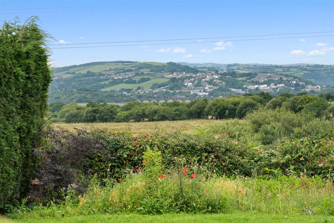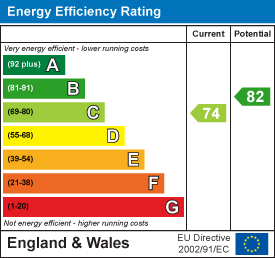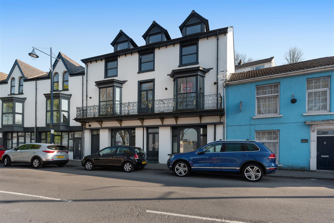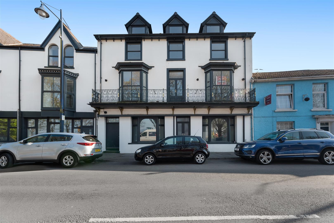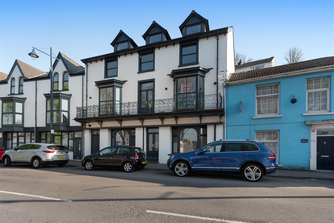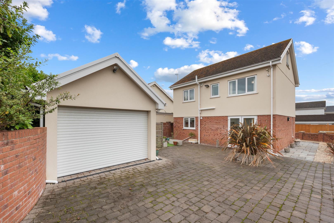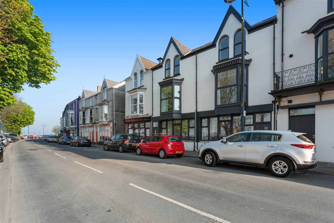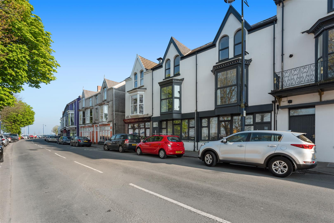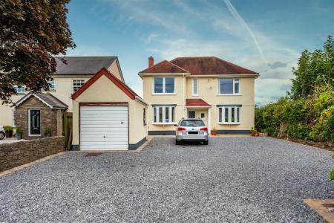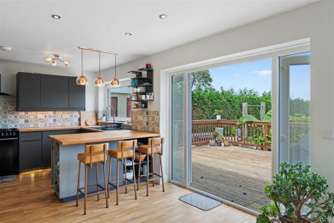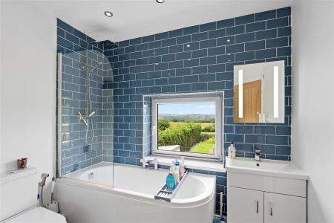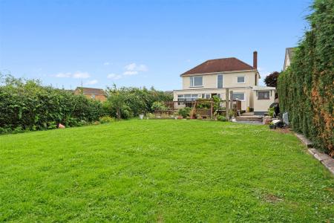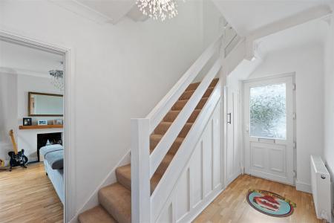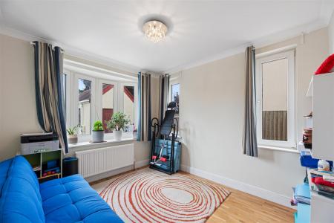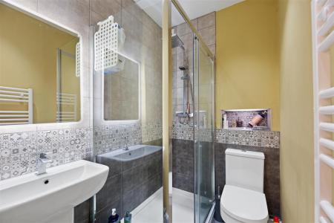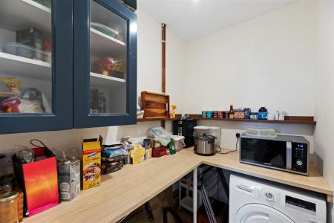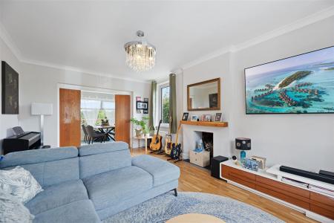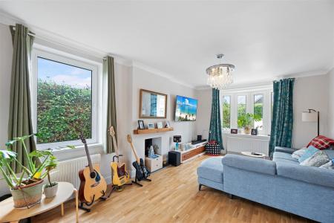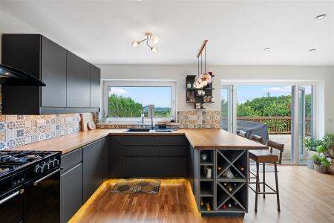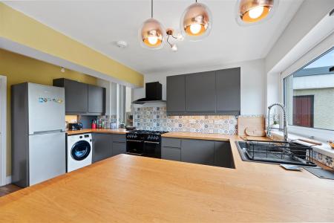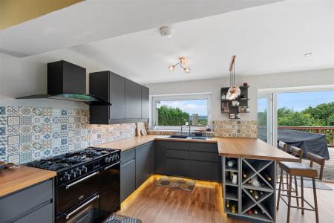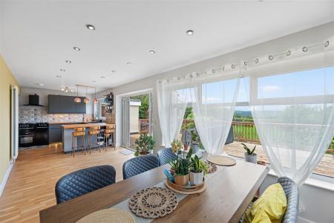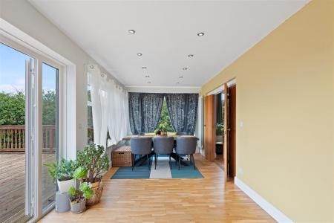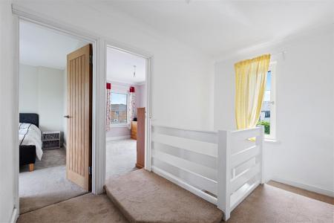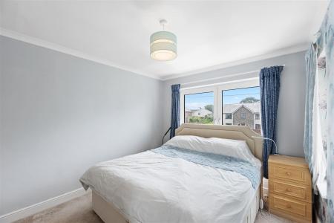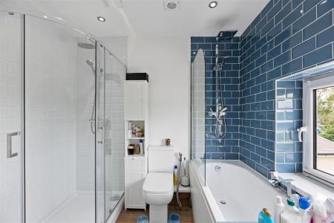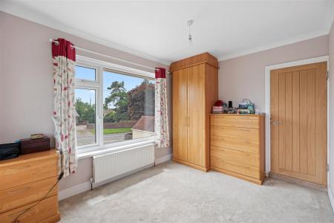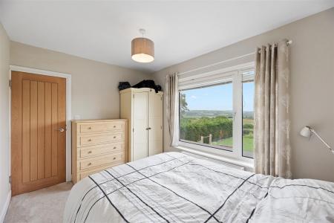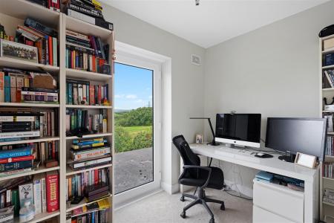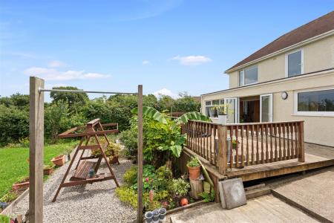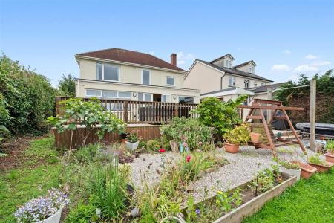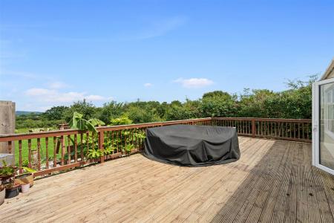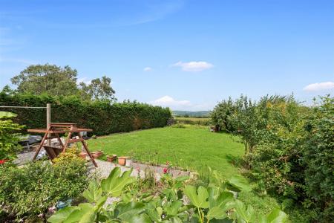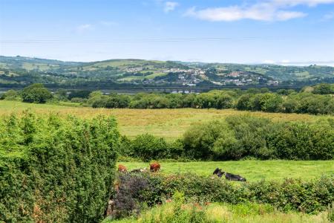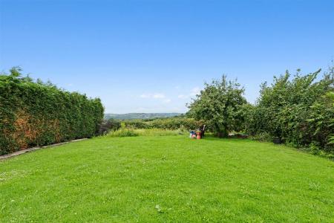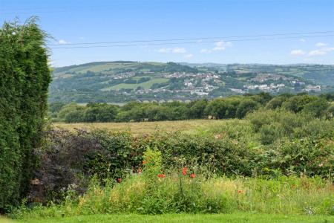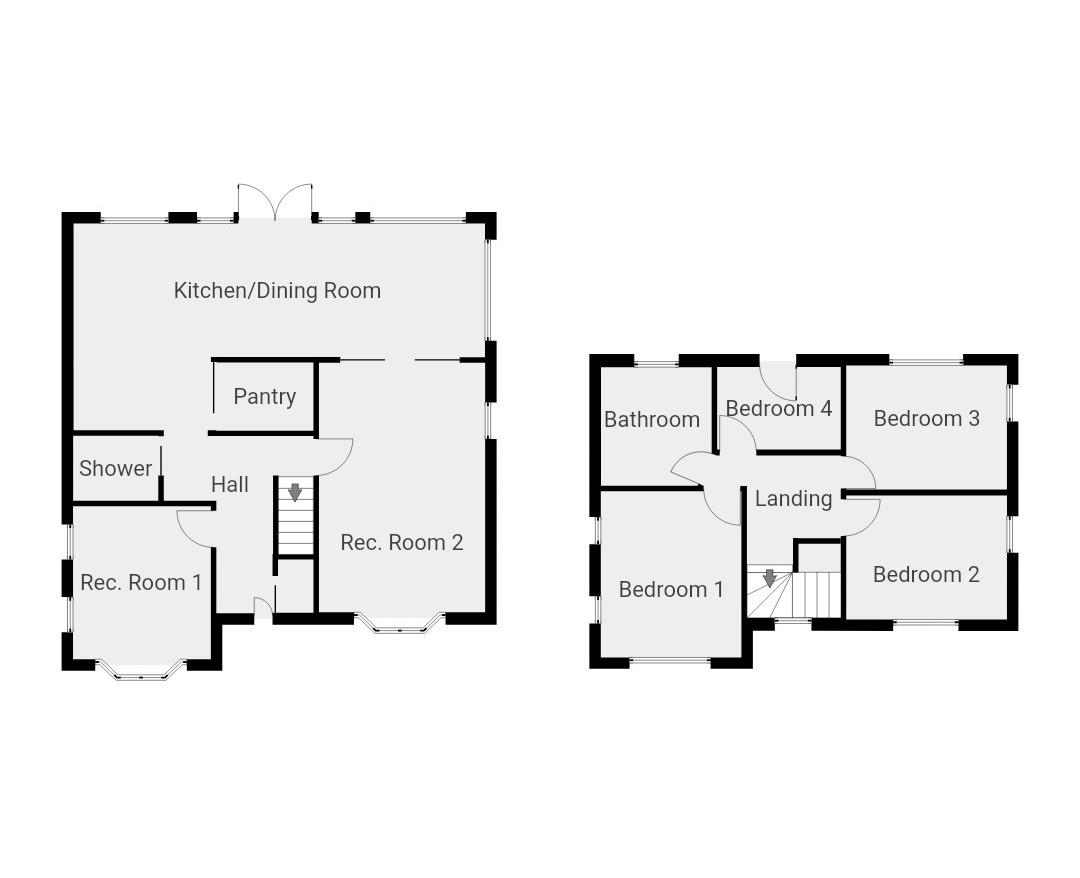- Spacious detached home - NO CHAIN!
- Two reception rooms
- Expansive kitchen/dining room
- Ground floor walk-in pantry
- Shower room & family bathroom
- Four bedrooms
- Beautifully landscaped corner plot
- Panoramic rural views
- Front driveway & detached garage
- Large rear garden with deck and lawn
4 Bedroom Not Specified for sale in Swansea
This beautifully upgraded FOUR BEDROOM DETACHED HOME occupies a peaceful yet well-connected suburban location in GORSEINON. Renovated to a high standard, it offers a thoughtfully designed layout that works effortlessly for modern family life. At the heart of the home is a spacious and stylish OPEN-PLAN KITCHEN/DINING ROOM, flooded with natural light & perfect for both busy weekday breakfasts to weekend entertaining. The open-plan kitchen/dining area features patio doors that seamlessly connect the indoor space to the garden, creating the perfect flow for entertaining & enjoying al fresco dining. TWO FURTHER RECEPTION ROOMS provide valuable flexibility, whether you need a cosy lounge, playroom, home office or a quiet retreat, separate from the main living space, there's room for everyone. The ground floor also includes a pantry & a sleek shower room, adding to the practicality of the layout.
Upstairs, the sense of space continues with FOUR BEDROOMS offering plenty of room for familes of all ages. The main bedroom features fitted wardrobes and the bedrooms are served by a stylish family bathroom. The balance between living areas and bedrooms is perfect, whether you're upsizing, downsizing or simply seeking a home that adapts to your changing needs, this property delivers on space, style and versatility. Featuring a STUNNING REAR GARDEN, DRIVEWAY & GARAGE and far-reaching rural views across open fields that are often home to grazing horses and cows, a tranquil backdrop that changes beautifully with the seasons. The peaceful sounds of nature, from birdsong to the gentle rustle of the countryside, add a tranquil ambience to your daily life. Call to view now!
Hallway - 3.94 x 2.12 (12'11" x 6'11") - Entrance hallway comprising wood flooring, radiator, understairs cupboard and part glazed pvcu door.
Reception Room One - 3.34 x 3.01 (10'11" x 9'10") - One of two reception rooms with wood flooring, radiator and dual pvcu windows to the front aspect.
Shower Room - 1.86 x 1.42 (6'1" x 4'7") - Featuring contemporary mosiac tiling, heated towel rail, led mirror, sink/storage unit, shower and WC.
Pantry - 2.12 x 1.49 (6'11" x 4'10") - Very useful walk-in pantry with worktops & space for undercounter appliances, shelving and wood flooring. A versatile space that can also handle laundry & chores, ensuring household efficiency and helping to keep the kitchen clutter-free
Reception Room Two - 5.45 x 3.63 (17'10" x 11'10") - A spacious living room featuring pvcu bay windows that flood the space with natural light and double doors leading to the kitchen/dining room which create seamless flow between the different areas. With a fireplace alcove & sleeper surround, radiator and warm toned wood flooring, it's an ideal space for accommodating larger gatherings with ease and for cosy nights in.
Kitchen/Dining Room - 8.90 x 4.51 (29'2" x 14'9") - Expansive kitchen/dining room spanning over 8 meters and occupying the full width of the home. Brilliantly illuminated by extensive glazing and patio doors that seamlessly connect to the rear garden deck. Offering pretty views across the garden, the space features sleek wood flooring, dual tall radiators and space for a full-size dining table. The contemporary kitchen is thoughtfully designed with mosaic tiling, integrated LED lighting, an integral dishwasher, a Belling cooker and a versatile breakfast bar, perfect for casual meals or morning coffee - combining style and practicality to suit modern family living.
Landing - 3.55 x 2.12 (11'7" x 6'11") - First floor landing space with pvcu windows, fitted carpet & loft hatch.
Bathroom - 2.46 x 2.43 (8'0" x 7'11") - This modern bathroom features striking navy metro tiling, a heated towel rail, a sleek shower, and a bathtub, complemented by a stylish sink with integrated storage. With a window framing peaceful rural views, it offers a practical and comfortable space designed to meet the needs of busy family life.
Bedroom One - 3.53 x 3.07 (11'6" x 10'0") - Main bedroom with triple pvcu windows, fitted carpet, radiator and fitted wardrobes.
Bedroom Two - 3.51 x 2.71 (11'6" x 8'10") - Second double bedroom with pvcu windows to the front aspect, carpet, radiator and fitted wardrobes.
Bedroom Three - 3.63 x 2.65 (11'10" x 8'8") - Third double bedroom comprising fitted carpet, radiator and pvcu windows with panoramic rural views.
Bedroom Four - 2.70 x 1.80 (8'10" x 5'10") - Fourth bedroom, currently used as an office, with fitted carpet, radiator and pvcu glazed door, useful feature that maximizes natural light, fresh air and offers expansive views.
External And Location - Featuring a generous corner plot, providing an impressive front gravelled driveway with space for 6-8 cars and a detached garage complete with an EV charger. The expansive rear garden is a peaceful sanctuary, thoughtfully designed with an enclosed lawn and elegant wood decking, perfect for relaxing or entertaining. A beautifully landscaped area showcases a vibrant array of colourful plants, shrubs and leafy borders, creating year-round interest & natural beauty and the flat enclosed lawn provides a safe and spacious area where children can play freely & enjoy outdoor activities. . At the foot of the lawn lies a wildfield area that seamlessly blends into the surrounding countryside, where horses and cows often graze peacefully, enhancing the serene rural atmosphere. This tranquil setting is alive with birdsong and the gentle buzz of insects, making it a perfect outdoor space to unwind and connect with nature.
Situated in Gorseinon, the home offers easy access to a variety of local amenities, including shops, cafes and community facilities. It's well placed for families, with several well-regarded primary and secondary schools nearby. Transport links are excellent, with regular bus services to Swansea and surrounding areas, convenient access to the M4 motorway and a straightforward commute to Morriston Hospital, making it ideal for professionals and families alike. Additionally, its location provides a fantastic base for exploring the stunning Gower Peninsula, with its beautiful beaches, scenic walking trails and charming villages all just a short drive away.
Property Ref: 546736_34009362
Similar Properties
Mumbles Road, Mumbles, Swansea
3 Bedroom Maisonette | Offers Over £350,000
Located in the very heart of Mumbles, directly opposite the peaceful Southend Gardens, this stunning THREE STOREY MAISON...
Mumbles Road, Mumbles, Swansea
3 Bedroom Maisonette | Offers Over £350,000
Located in the very heart of Mumbles, directly opposite the peaceful Southend Gardens, this stunning THREE STOREY MAISON...
Mumbles Road, Mumbles, Swansea
3 Bedroom Maisonette | Offers Over £350,000
Located in the very heart of Mumbles, directly opposite the peaceful Southend Gardens, this stunning THREE STOREY MAISON...
Long Shepherds Drive, Caswell, Swansea
4 Bedroom Detached House | Offers in excess of £425,000
This elegant FOUR BEDROOM HOME in highly sought-after CASWELL is set across three floors and designed for both comfort &...
Mumbles Road, Mumbles, Swansea
4 Bedroom Maisonette | Offers Over £450,000
Located in the very heart of Mumbles, directly opposite the peaceful Southend Gardens, this stunning FOUR STOREY TOWNHOU...
Mumbles Road, Mumbles, Swansea
4 Bedroom Maisonette | Offers Over £450,000
Located in the very heart of Mumbles, directly opposite the peaceful Southend Gardens, this stunning FOUR STOREY TOWNHOU...
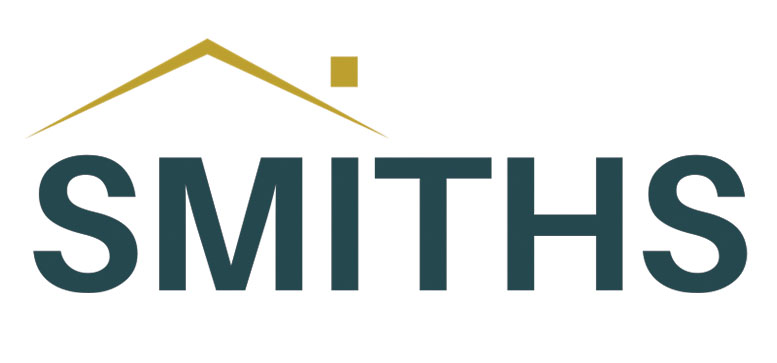
Smiths Homes (Swansea)
270 Cockett Road, Swansea, Swansea, SA2 0FN
How much is your home worth?
Use our short form to request a valuation of your property.
Request a Valuation
