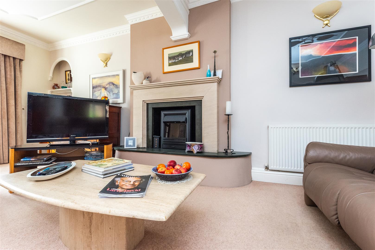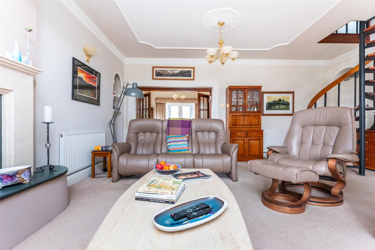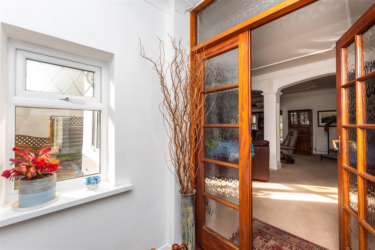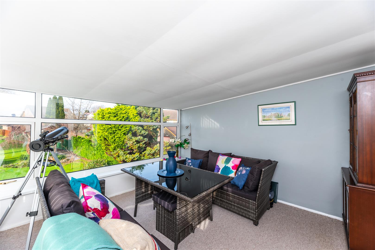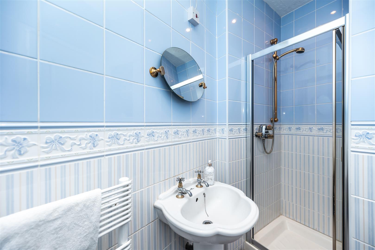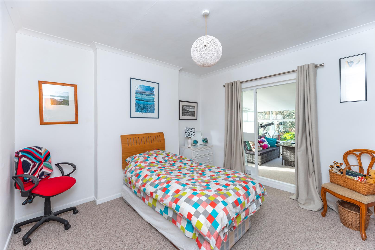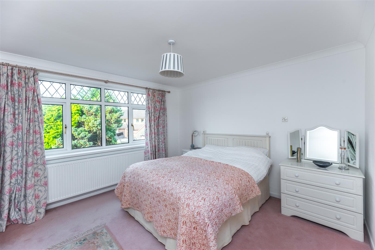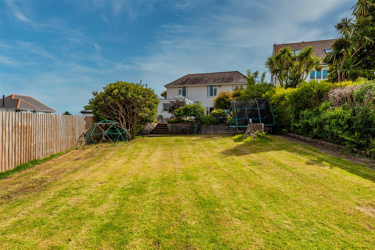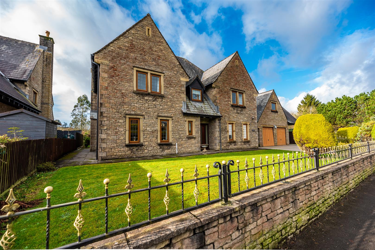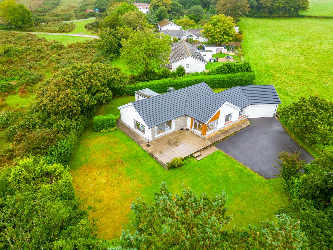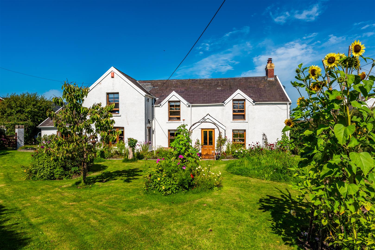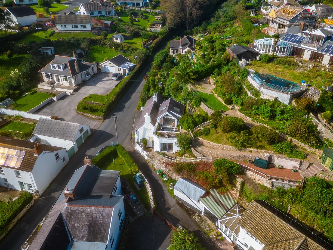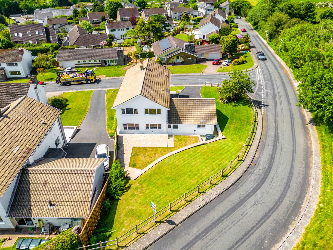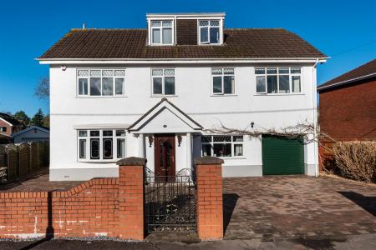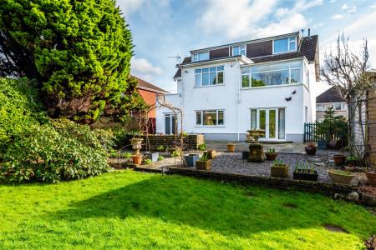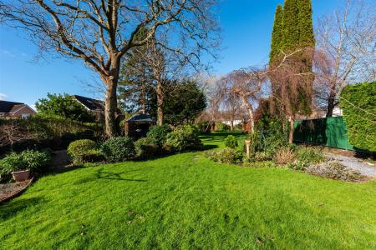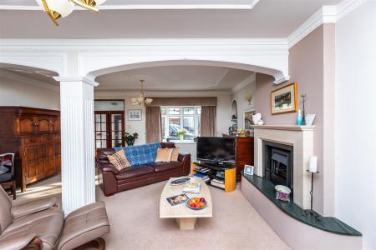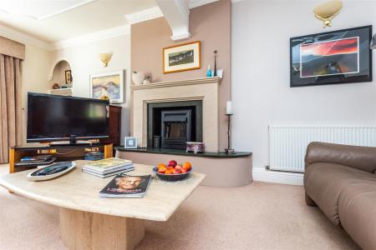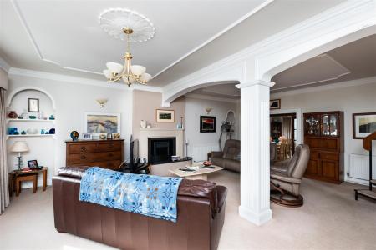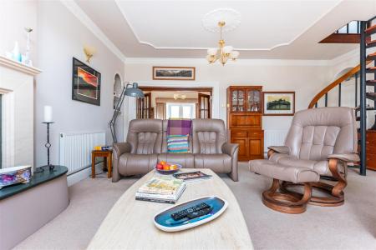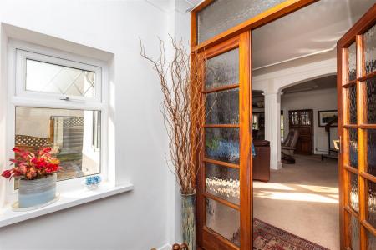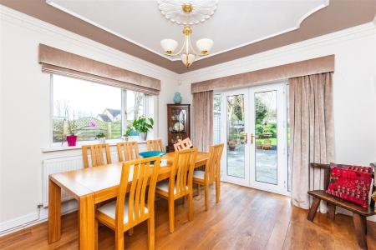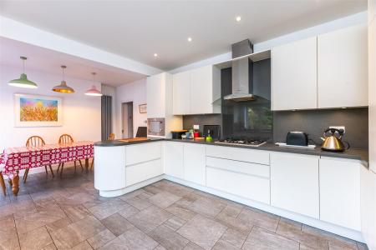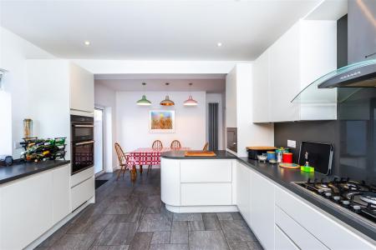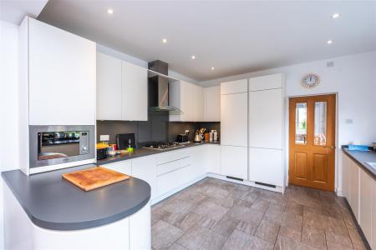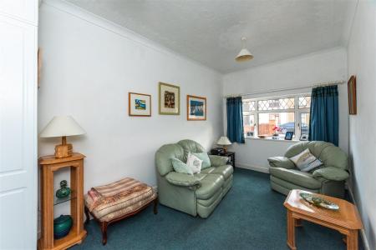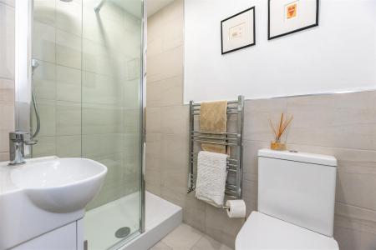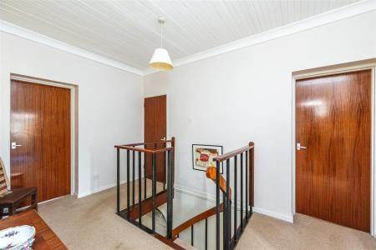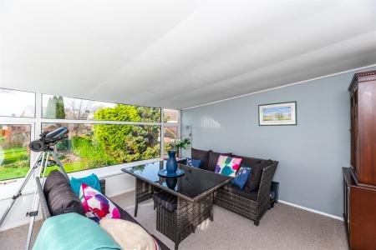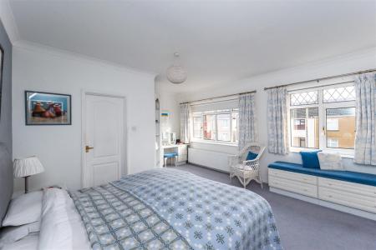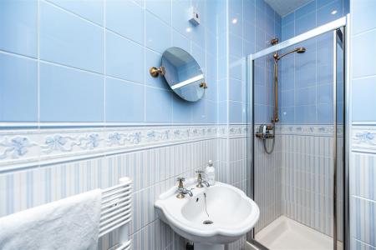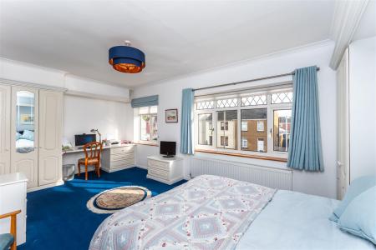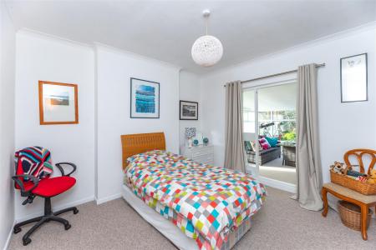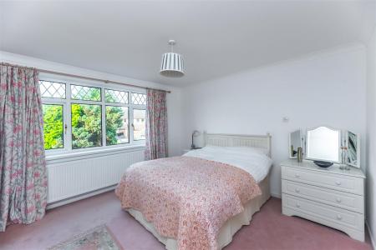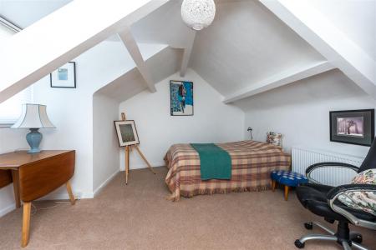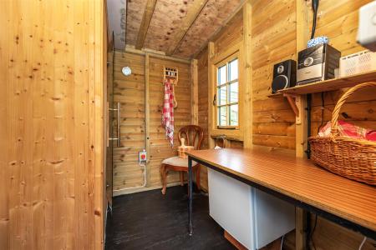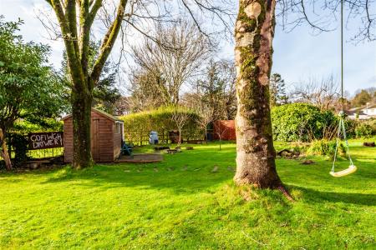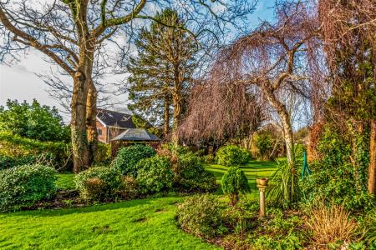- Six double bedrooms
- Expansive living room
- Dining room with patio doors to garden
- Stunning contemporary kitchen/dining room
- Third reception room (annexe potential)
- Ground floor bathroom
- En-suite & family bathroom
- Bonus living space off bedroom three
- Stunning rear garden
- Front gated driveway & integral garage
6 Bedroom Detached House for sale in Swansea
DETACHED SIX BEDROOM THREE STOREY, FAMILY HOME, with THREE RECEPTION ROOMS, an INCREDIBLE MODERN KITCHEN/DINING ROOM, TWO CONTEMPORARY BATHROOMS and a LARGE BATHROOM. Successfully combining spaciousness & a practical family friendly layout with a relaxed atmosphere, this lovely home has plenty of extra features. Including ANNEXE POTENTIAL on the ground floor, an INTEGRAL GARAGE, there are TWO contemporary bathrooms and an en suite to the main bedroom. Bedroom three benefits from a VERSATILE SUN ROOM/LIVING AREA, ideal for extra living space, star gazing, or as a playroom/media room.
Not only is this property located on the fringe of the Gower, the UK's first Area of Outstanding Natural Beauty, and is adjacent to the Millennium Coast Path, it is also located within close proximity to Welsh and English language primary and secondary schools. The property has been lovingly maintained over the years by the current owners, with ongoing maintenance & modernisation carried out to a high standard. The layout is ideal for families of all ages and can easily accommodate large family gatherings whilst also maintaining a cosy intimate atmosphere. With full PVCu double glazing, gas central heating and the benefit of a large plot. To the front the gated driveway offers parking for several vehicles and garage access. The rear garden is incredible, the rolling landscaped lawn is flanked by an array of colourful & immaculately maintained trees & plants, with colour & natural beauty unfolding in every corner. A large patio can be accessed via the kitchen and dining room and a garden sauna offers a unique and luxurious addition to a stunning outdoor space.
Call to view now!
Porch - 1.75 x 1.65 (5'8" x 5'4") - Comprising tiled flooring, dual PVCu windows and further internal door to the living room.
Living Room - 7.38 x 5.93 (24'2" x 19'5") - Large main living space with sizable dimensions, decorative support column & coving, centered around a contemporary fireplace. With PVCu windows to the front aspect, dual radiators, fitted carpet, double doors to the dining room and access to the side hallway which leads to bathroom one & the third living space.
Dining Room - 3.58 x 3.49 (11'8" x 11'5") - Dining room with space for a full size dining table, radiator, wood flooring, PVCu windows & patio doors to the garden. Further door to the kitchen.
Kitchen/Dining Room - 6.42 x 3.56 (21'0" x 11'8") - Beautifully designed & crafted contemporary kitchen, with a range of handle-less doors & drawers in a soft cream palette & contrasting grey worktop. Fitted with a composite Blanko sink and a fantastic range of integral appliances; Neff gas hob with five burners, integral double ovens, microwave, tall fridge & freezer, dishwasher and washing machine. The dining area is big enough for a full size table and also features patio doors to the garden, a tall anthracite radiator and access to the garage.
Bathroom One - 2.08 x 1.36 (6'9" x 4'5") - One of three bathrooms in total, located on the ground floor with double shower, sink & WC.
Reception Room Three - 5.06 x 2.67 (16'7" x 8'9") - Versatile multi-use room, currently utilised as living space, but would equally make a fantastic office, playroom, studio or guest bedroom. With fitted carpet, built-in units, PVCu windows to the front aspect and radiator.
Landing - 3.92 x 2.62 (12'10" x 8'7") - Square landing space arranged around the spiral staircase, with doors to the bedrooms & inner hallway which leads to the main bathroom and the 2nd floor staircase.
Bedroom One - 5.03 x 4.24 widest (16'6" x 13'10" widest) - Main bedroom, with fitted carpet, radiator, dual PVCu windows to the front aspect and a range of fitted wardrobes & window seat.
En-Suite - 2.54 x 1.08 (8'3" x 3'6") - Comprising enclosed shower, sink & WC.
Bedroom Two - 5.97 x 3.62 (19'7" x 11'10") - Second expansive double bedroom, with a range of fitted units, radiator, carpet and dual PVCu windows to the front aspect.
Bedroom Three - 3.59 x 3.37 (11'9" x 11'0") - Third double bedroom, a unique design with secondary living space attached, fitted carpet, radiator and glazed double doors to the living area.
Living Area/Sun Room - 3.84 x 3.66 (12'7" x 12'0") - Currently used as an informal lounge, with PVCu windows and far reaching views across the garden.
Bedroom Four - 3.97 x 3.61 (13'0" x 11'10") - Fourth spacious double bedroom, with fitted carpet, radiator and PVCu windows to the rear aspect.
Bathroom Two - 2.79 x 2.25 (9'1" x 7'4") - Incredible on-trend family bathroom, with contemporary tiling, PVCu windows, recessed spotlights, heated towel rail, double ended tub, sink unit, WC and walk-in shower.
Upper Landing - 1.83 x 1.65 (6'0" x 5'4") - Top floor landing space comprising PVCu windows, eaves storage cupboard and fitted carpet.
Bedroom Five - 4.24 x 3.97 (13'10" x 13'0") - Fifth spacious bedroom, with fitted carpet, radiator, PVCu windows & exposed beams.
Bedroom Six - 5.50 x 4.73 (18'0" x 15'6") - Currently used as an office, with plenty of space for two desks or a drawing board, featuring fitted carpet, radiator, built in storage/shelving and exposed beams which create an urban industrial feel. Plenty of light is available with multiple PVCu windows facing both the front aspect & garden.
External And Location - No. 10 is set on a truly special plot, with the largest garden in the street. The front comprises a driveway with parking for several vehicles & an integral garage - side gated access is available to the rear. The idyllic rear garden is a gardeners paradise, an idyllic, beautifully maintained sanctuary bursting with vibrant colours & natural beauty in every corner. Featuring a large patio with garden sauna - a haven for outdoor entertaining & family gatherings. A truly enchanting space which provides a magical atmosphere for children to explore & create lasting childhood memories.
This beautiful property is located on the fringe of the Gower, the UK's first Area of Outstanding Natural Beauty, and is adjacent to the Millennium Coast Path as well as within close proximity to Welsh and English language primary and secondary schools. Situated in Loughor, in close proximity to the River Loughor with estuary views from the top floor, the property benefits from a close knit community, excellent local schools & amenities and also urban convenience with excellent transport links and efficient commuter journeys to Swansea city center, Llanelli and the M4 corridor.
Important information
Property Ref: 546736_32930626
Similar Properties
West Cross Lane, West Cross, Swansea
4 Bedroom Detached House | Guide Price £600,000
A contemporary family friendly DETACHED property in West Cross with FOUR BEDROOMS and a generous plot. This property off...
Y Garreg Lwyd, Pontarddulais, Swansea
4 Bedroom Detached House | Offers in excess of £575,000
Beautifully designed LUXURY DETACHED HOME in Llanedi, Pontardulais. Featuring expansive proportions and immaculately cra...
3 Bedroom Detached Bungalow | Offers Over £550,000
A slice of the country life! This SPACIOUS THREE BEDROOM BUNGALOW not only offers you single-storey living, but also an...
Knelston, Reynoldston, Swansea
4 Bedroom Detached House | Offers Over £650,000
Fairfield Cottage is an impressive, extended DETACHED GOWER COTTAGE with INCREDIBLE GARDENS to the front and rear. The p...
4 Bedroom Detached House | Offers Over £650,000
A charming FOUR BEDROOM COASTAL COTTAGE which has been extended and offers a serene & picturesque retreat for those seek...
Applegrove, Reynoldston, Swansea
5 Bedroom Detached House | Offers in excess of £650,000
FOUR/FIVE BEDROOM DETACHED HOME in REYNOLDSTON - An OUTSTANDING THOROUGH RENOVATION, surrounded by PEACEFUL RURAL VIEWS...
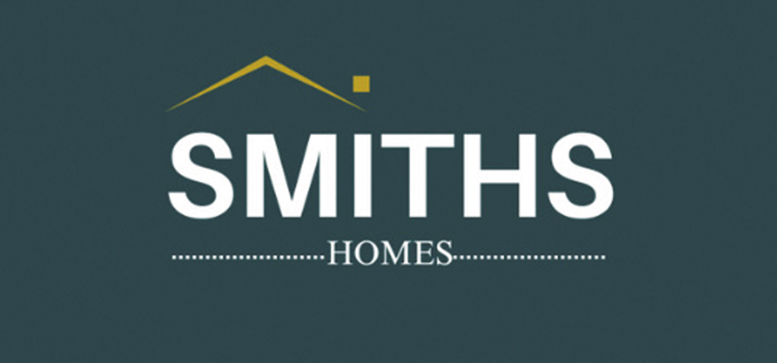
Smiths Homes (Swansea)
270 Cockett Road, Swansea, Swansea, SA2 0FN
How much is your home worth?
Use our short form to request a valuation of your property.
Request a Valuation




