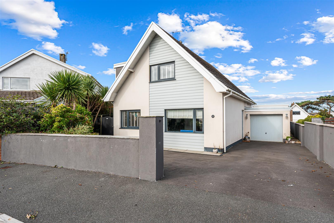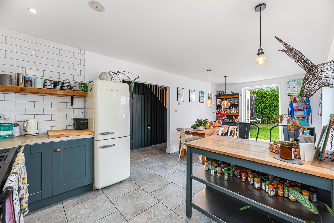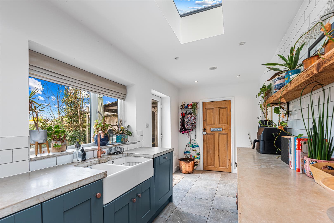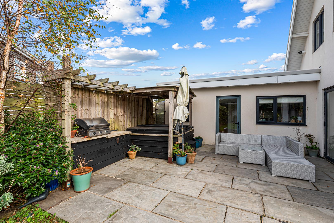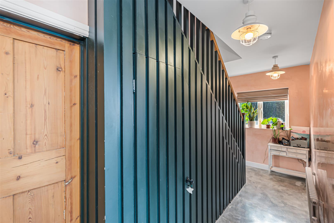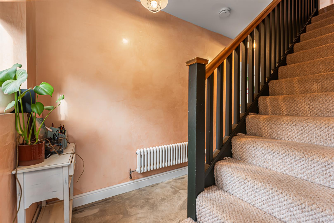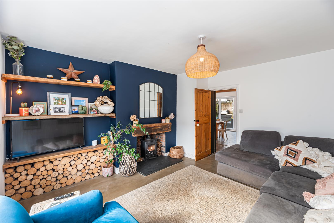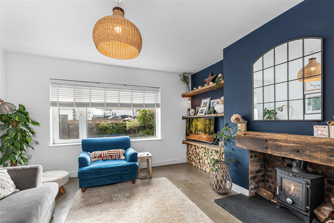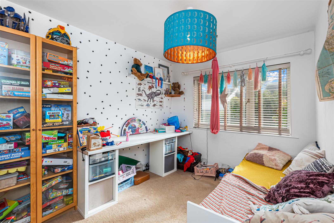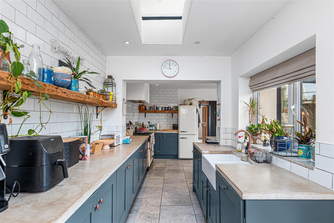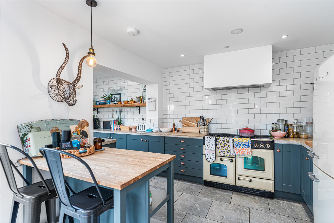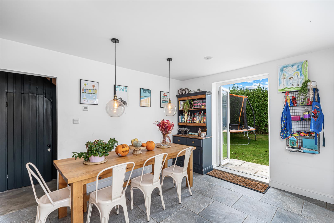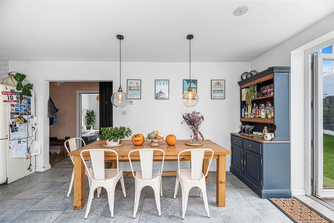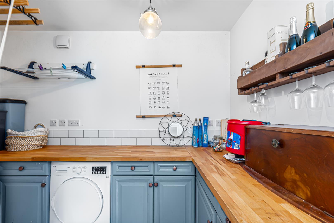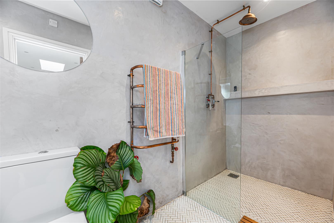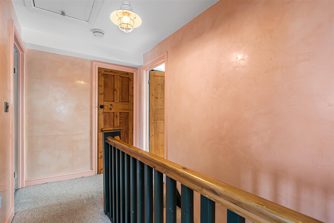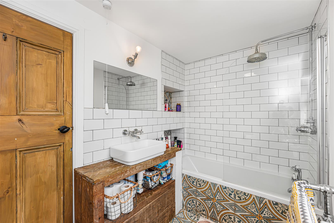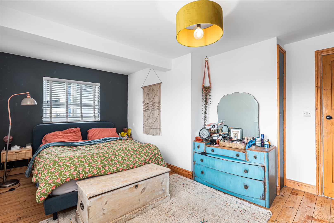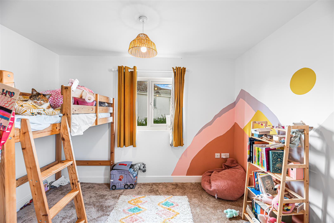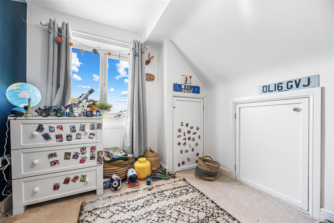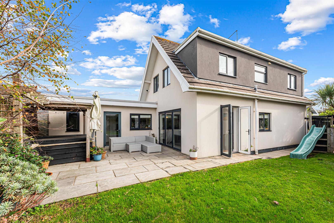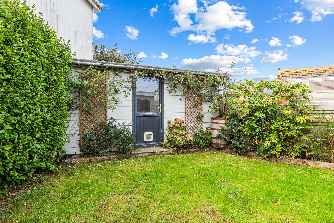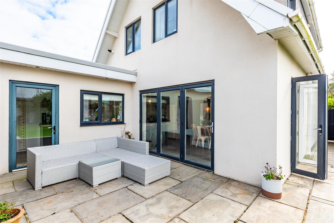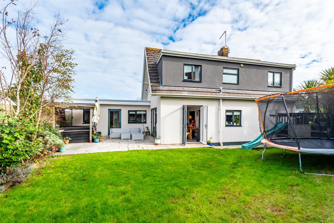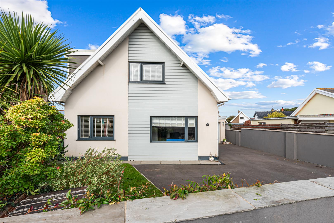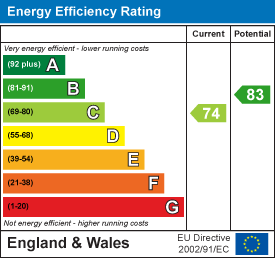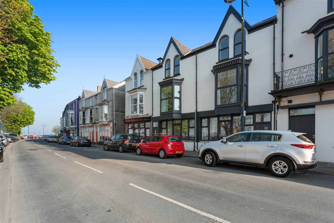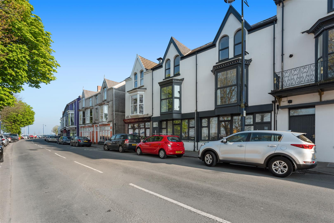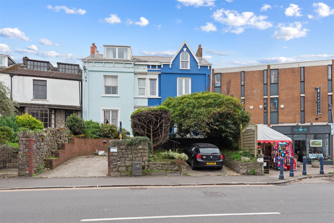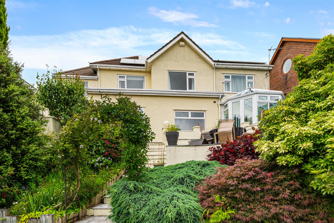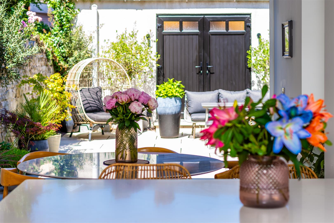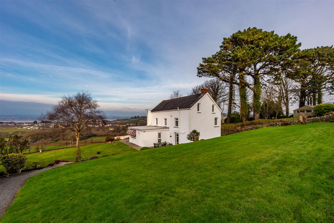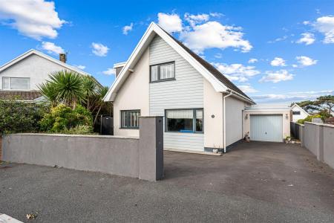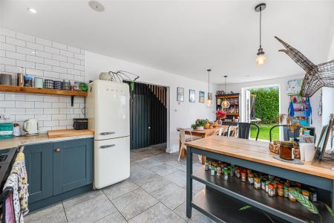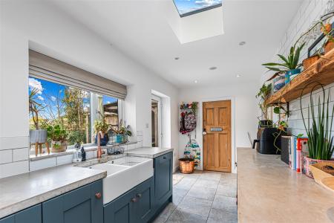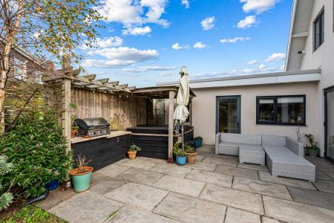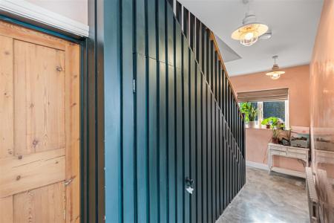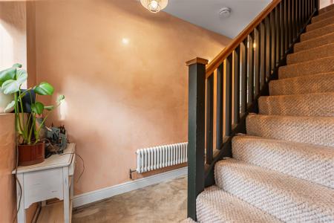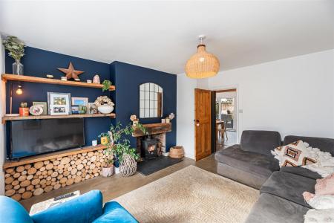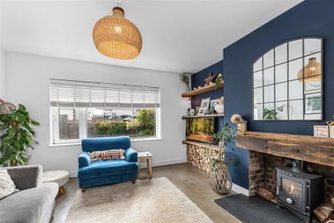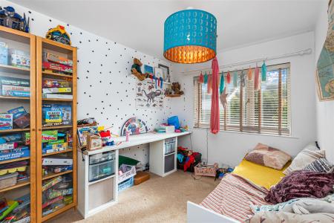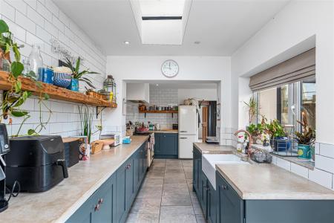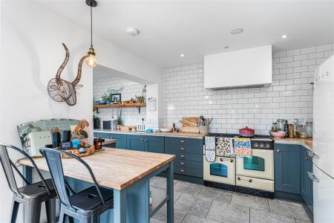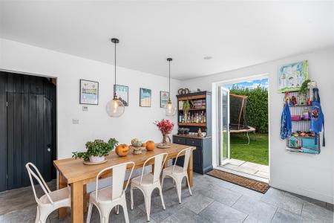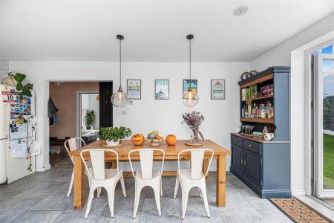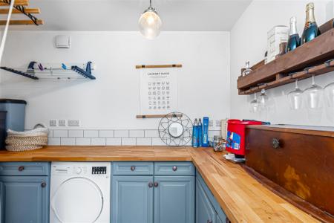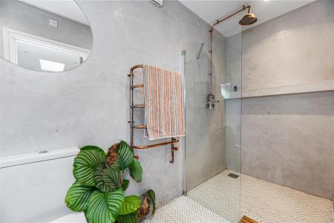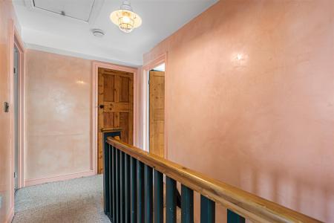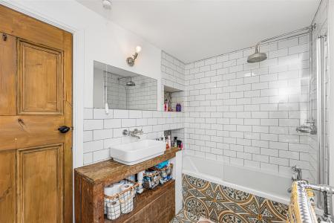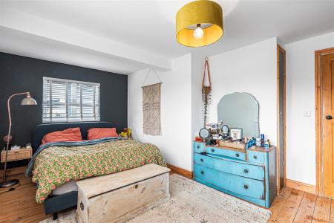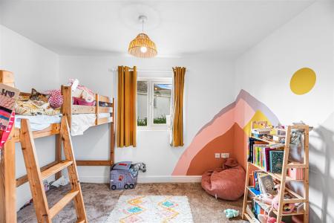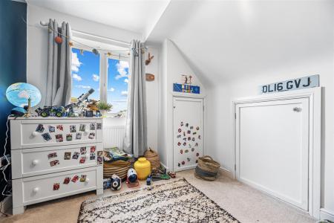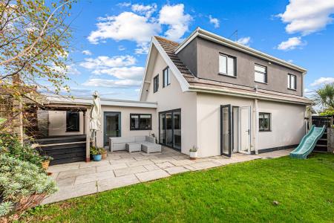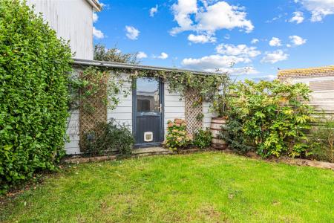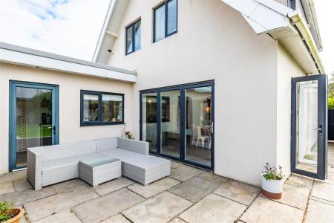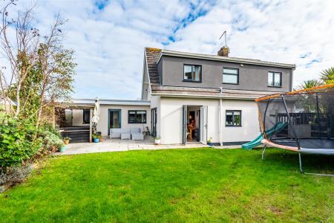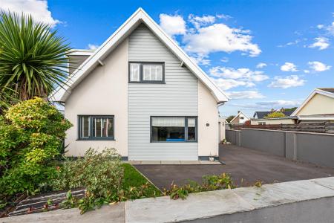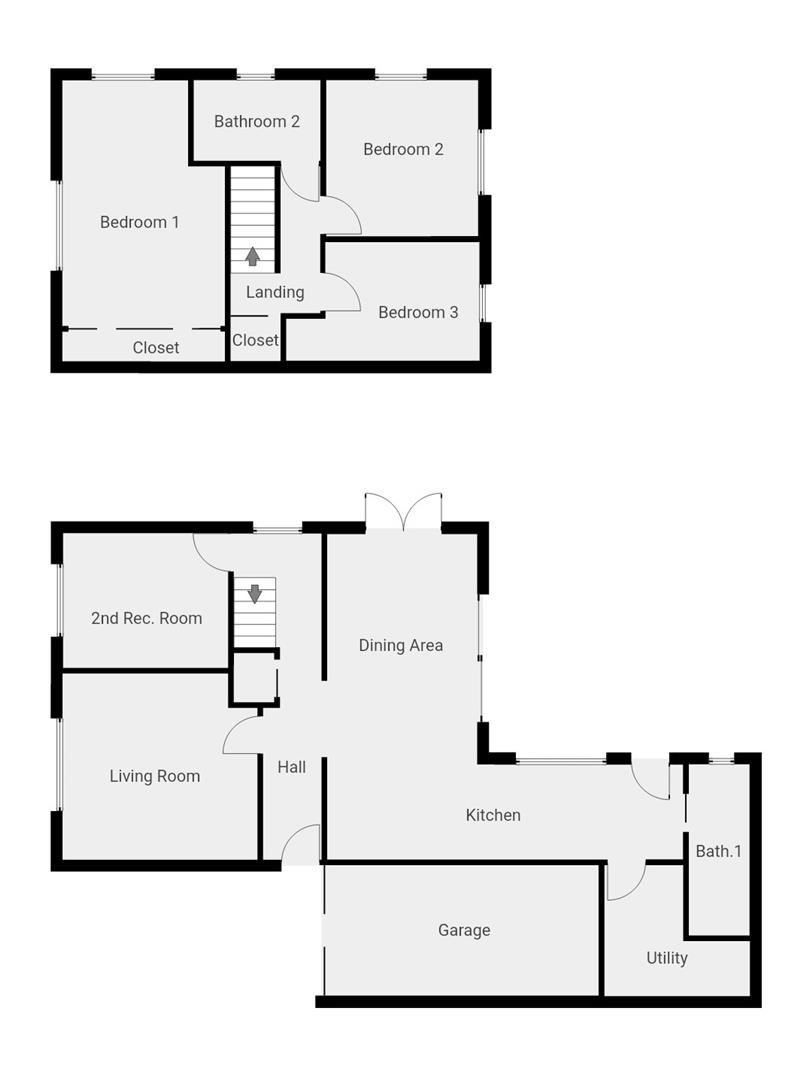- Three bedroom detached home
- High-end refurbishment
- Modern reworked bespoke finish
- Two reception rooms
- Two bathrooms
- Large open plan kitchen/dining area
- Gas central heating & pvcu double glazing
- Insulated & soundproofed
- Practical rear garden, driveway & garage
- High demand Southgate, Gower location
3 Bedroom Detached House for sale in Swansea
A BEAUTIFULLY RENOVATED & EXTENDED 3 BEDROOM HOME in SOUTHGATE, GOWER. Completely TRANSFORMED into a stylish and highly functional space, combining craftsmanship, creativity & comfort. The ground floor features two inviting reception rooms and an incredible L-shaped open plan kitchen and dining area, the heart of the home featuring both bi-fold & patio doors opening to the garden. With separate utility room and a stunning industrial inspired bathroom. Upstairs, the landing leads to a second bathroom and three stylish bedrooms. Every finish has been chosen with care: contemporary flooring, sleek metro tiling and reclaimed woodwork, including original roof perlings reimagined as shelving. Bespoke polished Venetian plaster and Tadilakt surfaces complete a design that feels both tactile and refined - a home that's as functional as it is beautiful.
Outside, the property sits on a spacious, enclosed plot with a neat front lawn & driveway and a larger rear garden perfect for family life. The patio area flows seamlessly from the dining space, ideal for entertaining, with a covered arbour ready for a hot tub or outdoor kitchen. There's also a GARAGE and an outbuilding, offering versatility for storage or hobbies. Located in the SOUGHT-AFTER VILLAGE OF SOUTHGATE, on the Gower Peninsula, this home enjoys a setting defined by coastal charm and community spirit. With excellent local schools, scenic cliff-top walks and some of the UK's most celebrated beaches on the doorstep, it's a rare blend of design-led living and relaxed coastal lifestyle, perfectly suited to modern family life & just a short commute to Swansea. Call to view now!
Hallway - 6.92 x 1.21 (22'8" x 3'11") - Comprising composite front door, column radiator, pvcu windows, poured concrete floor, understairs cupboard and stunning Venetian polished plaster finish to the walls.
Living Room - 4.12 x 3.93 (13'6" x 12'10") - Cosy living space featuring a log burner, custom oak shelving, pvcu windows & blinds to the front aspect. The polished concrete flooring gives a contemporary edge, contrasting beautifully with the warmth of the natural timber details.
Second Reception Room - 3.49 x 2.67 (11'5" x 8'9") - The second reception room is a versatile space, currently used as a playroom but easily adaptable to suit your needs, whether as a home office, snug, or creative area. It features soft carpeting, radiator and pvcu windows & blinds to the front aspect. A flexible backdrop for modern family living or working from home.
Kitchen - 7.50 x 2.00 (24'7" x 6'6") - The kitchen is a striking blend of modern design and subtle industrial character, thoughtfully styled for both form and function. Metro tiling, tiled flooring and grey hand poured concrete worktops set a clean, contemporary tone, while the copper taps and exposed beam shelving add warmth & texture. Pvcu door, windows, skylight and recessed spotlights flood the space with light, enhancing its open feel. There's space for an Aga or range-style cooker, creating a natural focal point at the heart of the home. Open to the dining area, the layout is perfect for sociable living, effortlessly connecting cooking, dining and relaxation. A separate utility room keeps laundry and storage neatly out of sight, a practical luxury that helps maintain the kitchen's uncluttered, design-led aesthetic.
Dining Area - 4.73 x 3.16 (15'6" x 10'4") - The adjoining dining area is a stylish and inviting extension of the kitchen, designed for modern family life. Drop-down pendant lights with Edison bulbs cast a warm, atmospheric glow over the space, while the tiled flooring with underfloor heating keeps it comfortable year-round. A breakfast bar offers a relaxed spot for casual meals or morning coffee. PVCu patio doors and bi-fold doors open directly onto the garden, flooding the room with natural light and creating a smooth transition between indoors and out. Ideal for entertaining or simply enjoying the space.
Bathroom One - 3.61 x 1.28 (11'10" x 4'2") - This ground floor bathroom is a striking blend of modern design and craftsmanship, featuring hand designed Tadilakt surfaces and herringbone tiling that create a sleek, tactile feel. Copper-piped taps and a heated towel rail complement the walk-in shower and contemporary sink, with natural light from the window highlighting the room's artisanal finishes.
Utility Room - 3.10 x 2.76 (10'2" x 9'0") - The utility room is a highly practical space, fitted with base units, solid wood worktops and tiled flooring with underfloor heating. There's room for two undercounter appliances, making it perfect for laundry, storage & household chores while keeping the main living areas clutter-free.
Landing - 3.25 x 1.81 (10'7" x 5'11") - Landing space with Venetial polished plaster walls, fitted carpet, storage cupboard and loft hatch.
Bathroom Two - 2.67 x 1.70 (8'9" x 5'6") - Second bathroom blending timeless style with modern practicality, featuring pvcu windows, mosaic tiling, metro tiling, sink unit with storage, shower over bath, WC & Victorian-style taps and a heated towel rail.
Bedroom One - 4.87 x 3.48 (15'11" x 11'5") - Generous double bedroom comprising wood flooring, radiator, dual aspect pvcu windows and built in wardrobes with sliding doors & custom shoe storage.
Bedroom Two - 3.29 x 3.20 (10'9" x 10'5") - Second double bedroom with dual pvcu windows, fitted carpet and radiator.
Bedroom Three - 3.25 x 2.50 (10'7" x 8'2") - Third bedroom featuring eaves storage, radiator, carpet and cute high sleeper alcove bed area.
External & Location - The property sits on a generous plot with a fully enclosed rear garden, designed with family life in mind. A level lawn provides plenty of space for children and pets to play, while a timber storage building (fully insulated) and covered arbour offer practical and versatile outdoor living options, including shelter for a hot tub or outdoor kitchen & a separate electricity supply. A patio accessed via bi-fold doors from the dining area creates a seamless flow for entertaining and there's ample room for a dedicated play area. To the front, a neat lawn with established borders and a low wall frames the driveway leading to the garage, combining kerbside charm with functionality.
Located in the highly desirable Southgate area of Gower, the home offers an exceptional coastal lifestyle for families. The area is renowned for outstanding local schools, scenic cliff-top walks and iconic beaches such as Three Cliffs Bay, while nearby Mumbles and Swansea provide a wealth of shops, dining options and amenities. This combination of natural beauty, community spirit and everyday convenience makes it the perfect setting for family living, blending adventure, relaxation and practicality.
Property Ref: 546736_34261543
Similar Properties
Mumbles Road, Mumbles, Swansea
4 Bedroom Maisonette | Offers Over £450,000
Located in the very heart of Mumbles, directly opposite the peaceful Southend Gardens, this stunning FOUR STOREY TOWNHOU...
Mumbles Road, Mumbles, Swansea
4 Bedroom Maisonette | Offers Over £450,000
Located in the very heart of Mumbles, directly opposite the peaceful Southend Gardens, this stunning FOUR STOREY TOWNHOU...
Mumbles Road, Mumbles, Swansea
3 Bedroom Semi-Detached House | Offers Over £450,000
A SUBSTANTIAL THREE BEDROOM Victorian semi-detached home offering over 2,100 sq. ft. of versatile accommodation, spread...
Llwynmawr Close, Sketty, Swansea
4 Bedroom Detached House | Offers Over £500,000
FOUR BEDROOM MULTI-GENERATIONAL HOME located in the sought-after & family-friendly area of SKETTY. This substantial deta...
5 Bedroom Townhouse | Offers in excess of £500,000
A beautifully reimagined FIVE BEDROOM Victorian townhouse, EXPERTLY REFURBISHED in 2024 to combine timeless elegance wit...
The Rhalt, Llanmorlais, Swansea
4 Bedroom Detached House | Guide Price £525,000
A traditional FOUR BEDROOM HOME in LLANMORLAIS which exudes timeless charm and character. Set against the backdrop of GO...
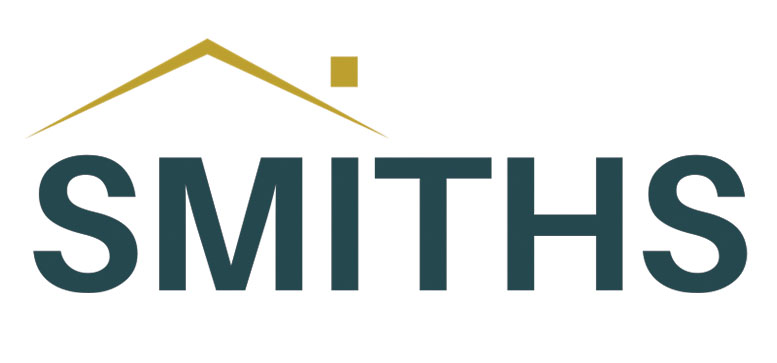
Smiths Homes (Swansea)
270 Cockett Road, Swansea, Swansea, SA2 0FN
How much is your home worth?
Use our short form to request a valuation of your property.
Request a Valuation
