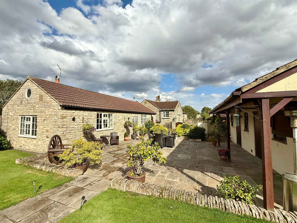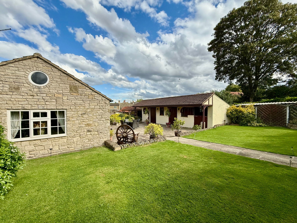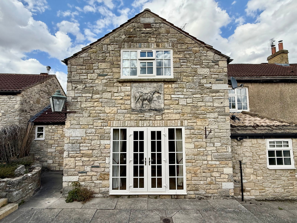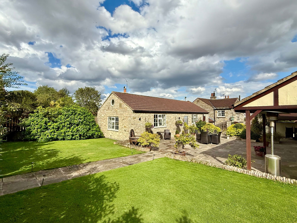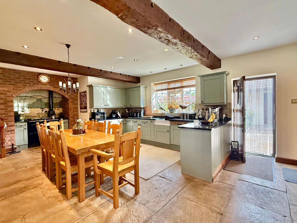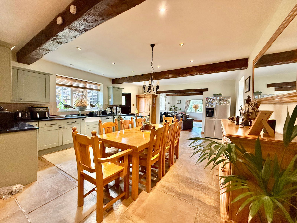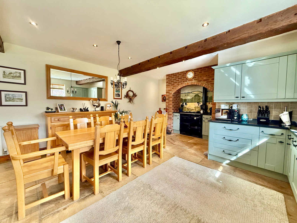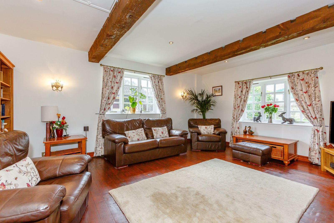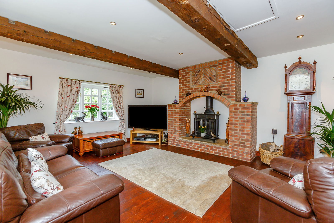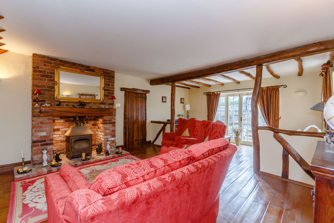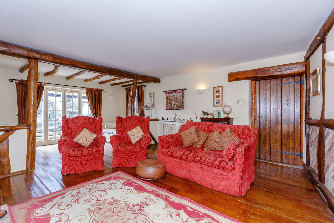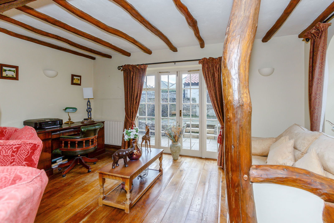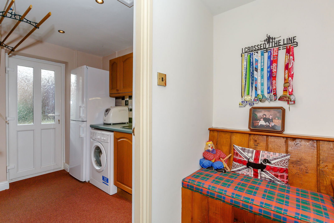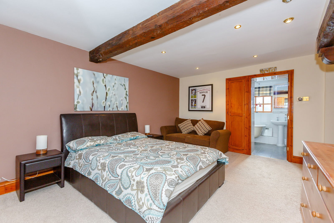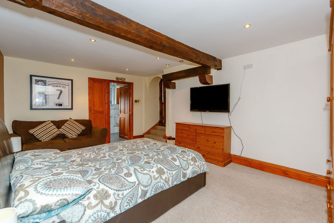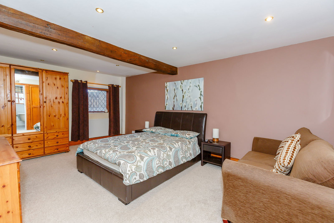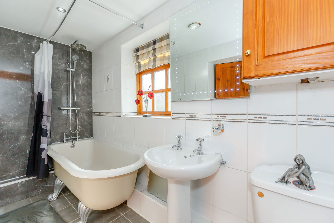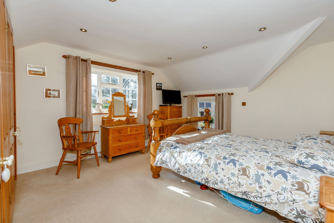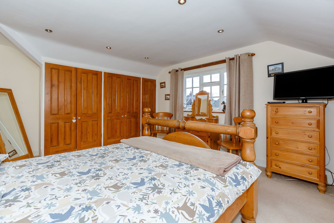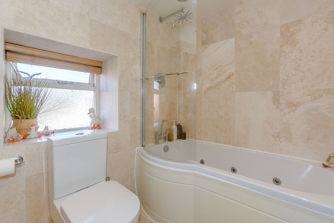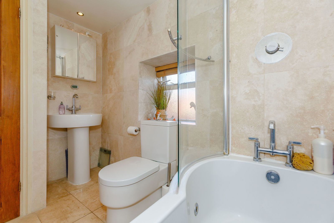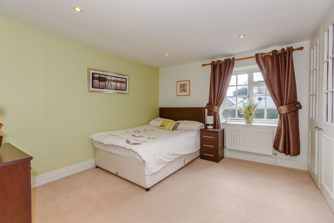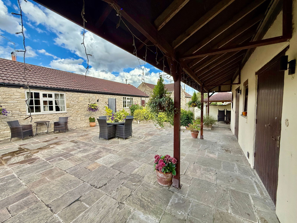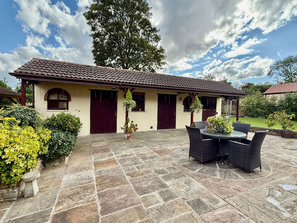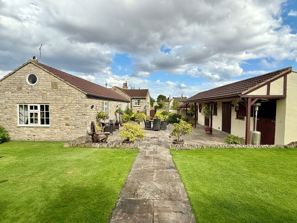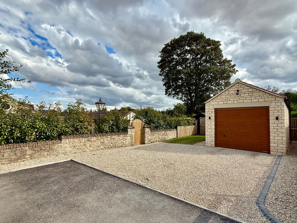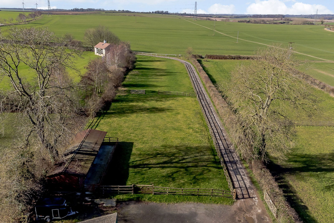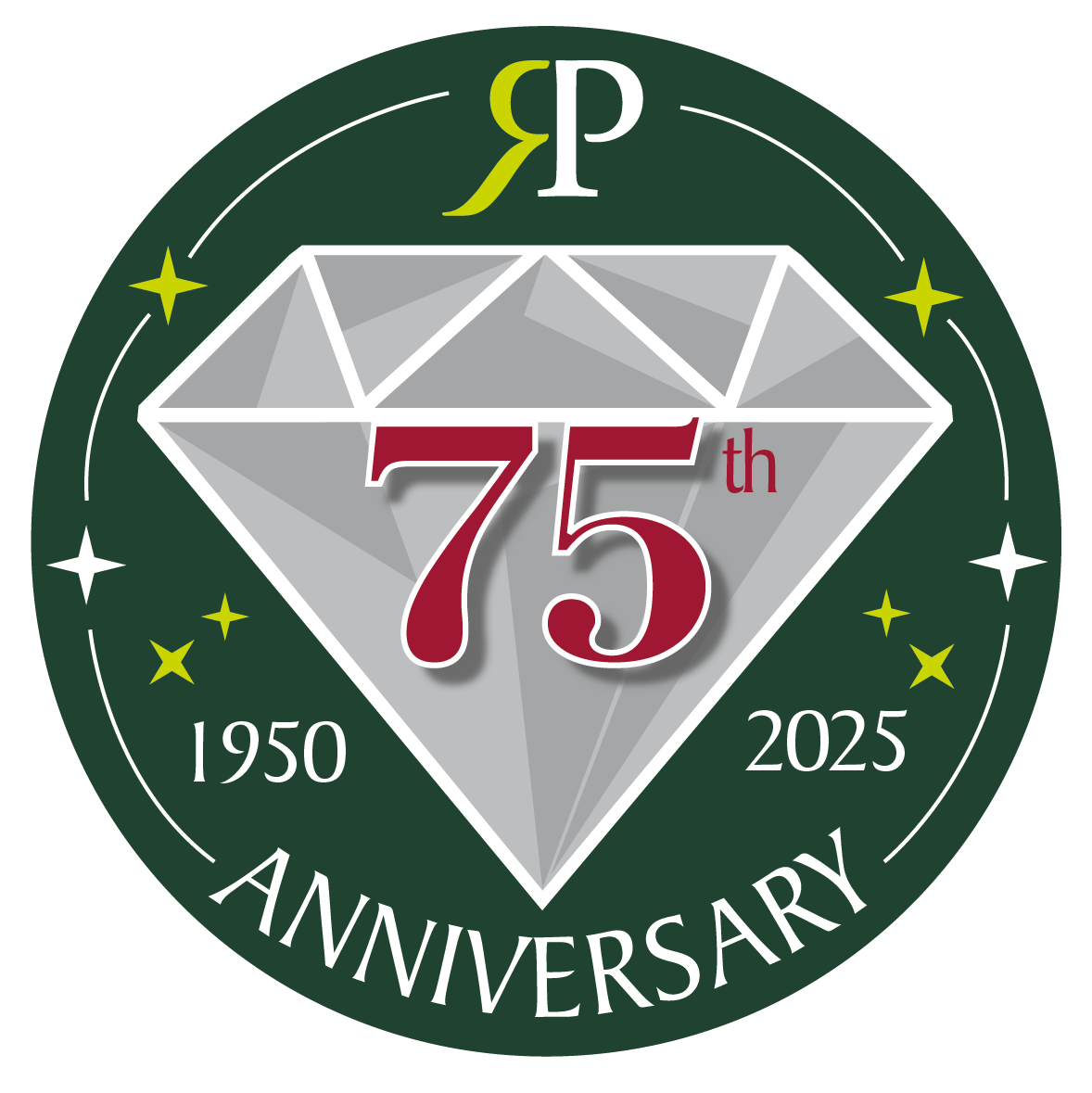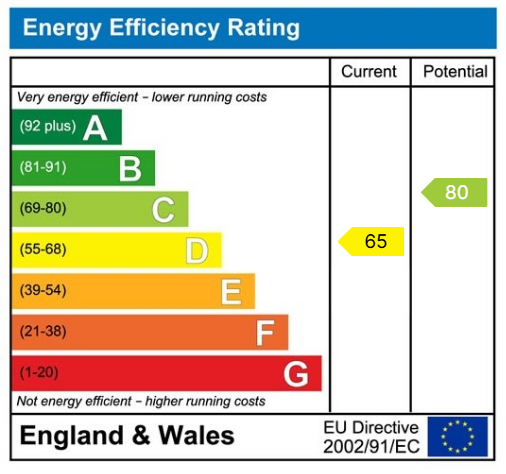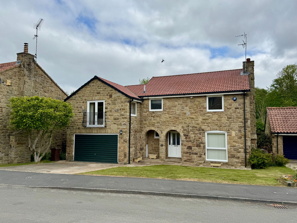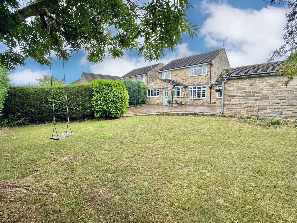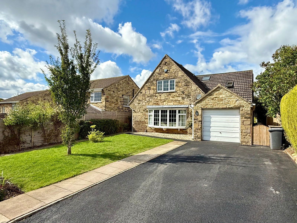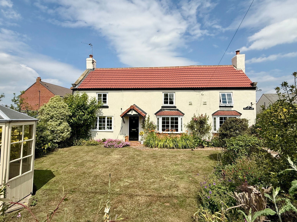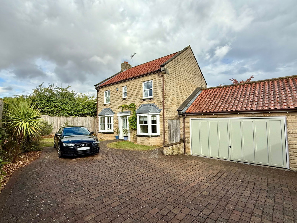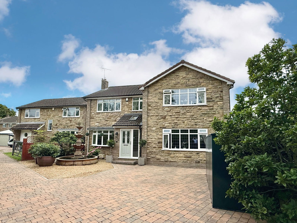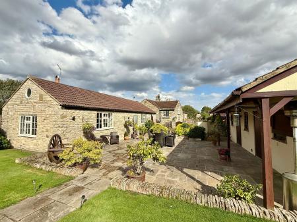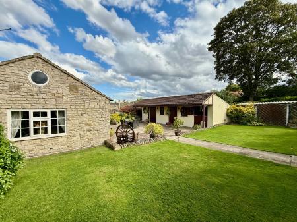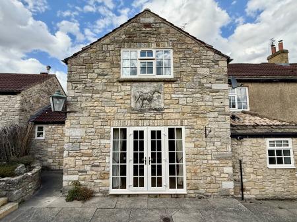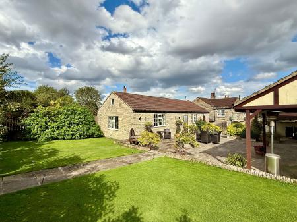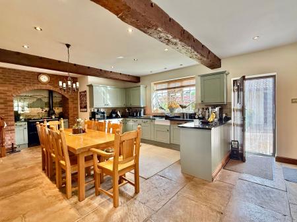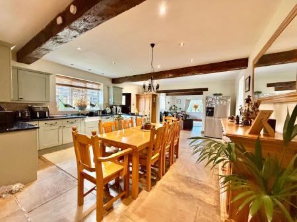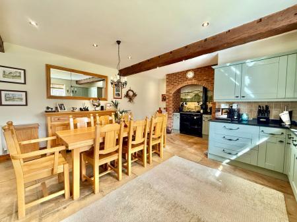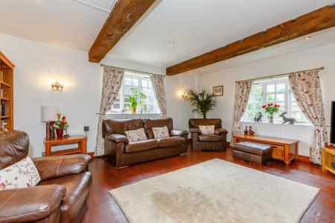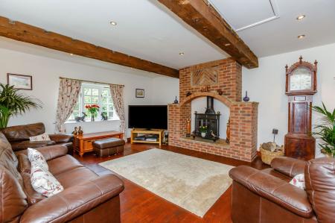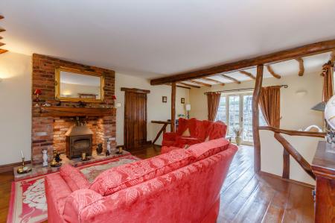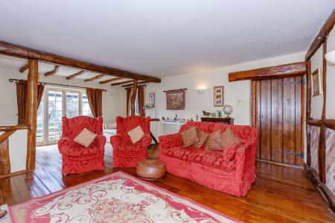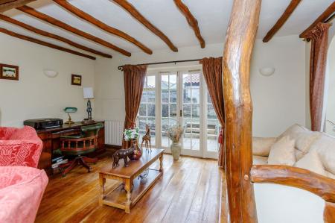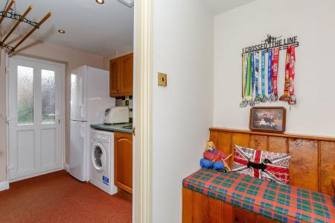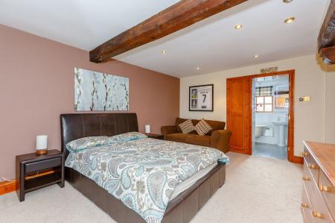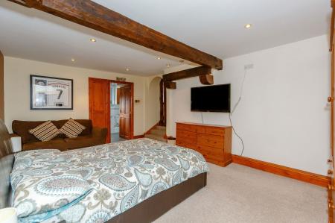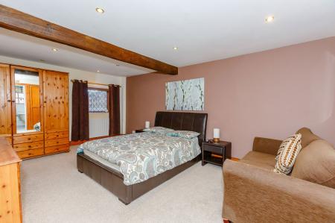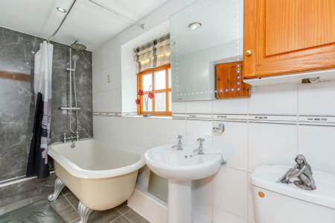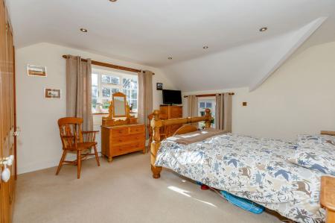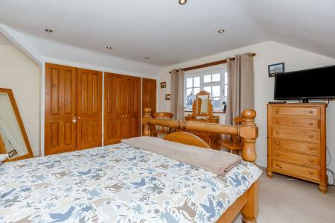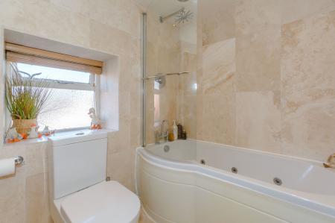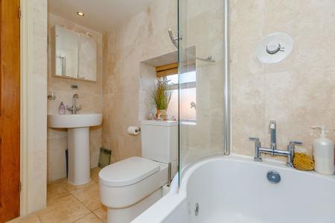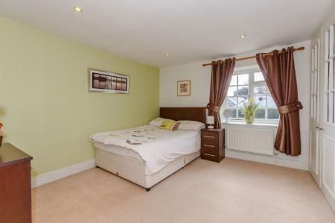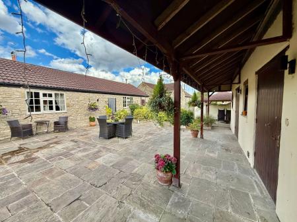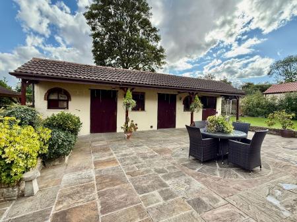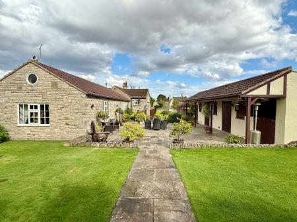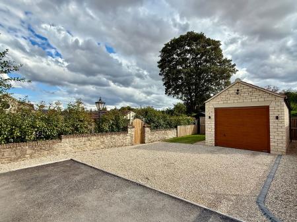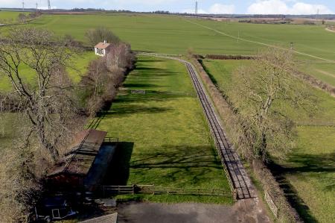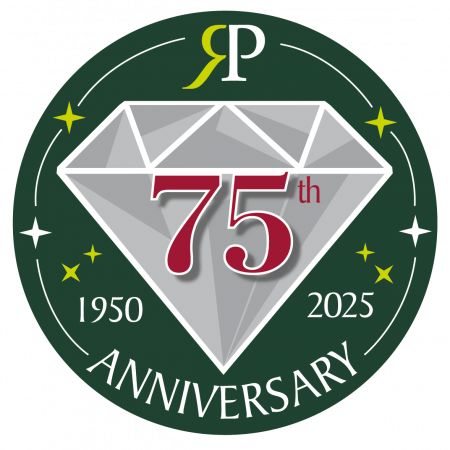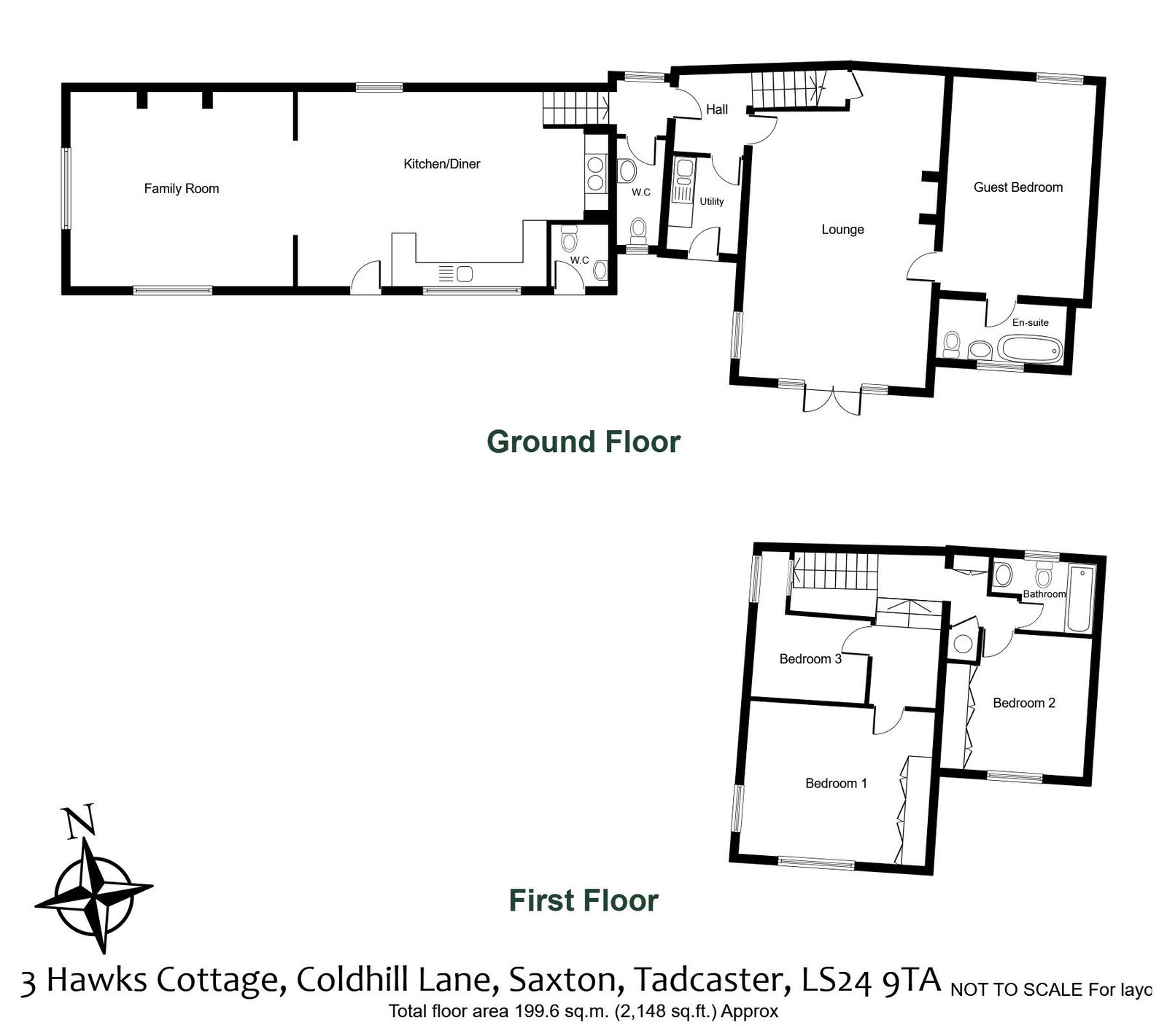- Versatile accommodation arranged over two floors
- Decorative beams enhance the character of the property
- Farmhouse style dining kitchen with Rayburn
- Two generous size reception rooms
- Four bedrooms, one on the ground floor with en-suite bathroom
- Useful outbuildings divided into three
- Private gardens and quiet sitting areas
- Gated parking and detached garage
- Approx 2,300sqft of living accommodation
4 Bedroom Semi-Detached House for sale in Tadcaster
SAXTON Saxton is a quiet unspoilt rural village steeped in history and predominantly limestone built properties. It is situated approximately 3 miles east of the A1 and M1, 4 miles south of Tadcaster and a similar distance from the A64 Leeds to York road. Commuting is excellent with Leeds and York only some 20 minutes drive and Leeds/Bradford airport close by. Saxton is also approximately 11 miles from Wetherby. The village has its own school, church and public house, village hall and children's play area. It is surrounded by rich undulating countryside laced with footpaths and bridleways. Lotherton Hall Park and Temple Newsam are also close by. Scarthingwell Golf Course is approximately 1 mile away. Tennis courts, an indoor swimming pool and access to many other clubs within easy reach.
DIRECTIONS Travelling south along the A1 from Wetherby, turn off onto the A64 towards Leeds. Take the Aberford exit on the roundabout and continue through the village before turning left down Lotherton Lane. At the T junction with Lotherton Hall ahead, turn left onto the B1217. Passing the Crooked Billet public house on the right hand side, take the next right signposted Saxton. At the T junction with the village church on the right, turn right along Main Street and at the far end of the village bear right into Coldhill Lane. With the cricket ground on your right take the first turning immediately past the cricket ground, down the lane to the former riding school and Hawks Cottage is located at the end of the yard.
THE PROPERTY A rare opportunity to acquire a charming four bedroom semi-detached cottage in the heart of this popular village being sold with private courtyard gardens and 1/2 acre paddock with stables. The centrally heated accommodation giving approximate room sizes in further detail comprises :-
ENTRANCE HALL/UTILITY ROOM 6' 4" x 7' 9" (1.93m x 2.36m) Radiator, fitted wall and base cupboards, work-top with one and a half bowl sink unit, plumbed for automatic washing machine.
INNER HALL With radiator in cabinet, built in seating and staircase off to first floor. Decorative exposed beams.
CLOAKROOM Low flush w.c., pedestal wash basin with tiled splashback, radiator.
LOUNGE 22' x 15' 4" (6.71m x 4.67m) A charming room with decorative beams and exposed inset Herringbone brick work, rustic brick fireplace with heavy oak mantle and wood burning stove, wall light points, two radiators, one in cabinet, wide boarded oak flooring, French doors to enclosed courtyard, further side window. Door and steps down to :-
GUEST BEDROOM FOUR 17' 9" x 11' 10" (5.41m x 3.61m) Having double glazed window to rear, radiator, ceiling beam.
EN-SUITE BATHROOM Comprising roll edged bath with shower above, pedestal wash basin, low flush w.c., chrome heated towel rail, tiled walls and floor, double glazed window.
OPEN PLAN FARMHOUSE STYLE KITCHEN/DINING ROOM WITH LIVING ROOM OFF 44' (13.41m) overall comprising :-
FAMILY ROOM 18' 5" x 16' 1" (5.61m x 4.9m) Having double glazed windows to two sides, beams to ceiling, exposed timber boarded floor, radiator, fireplace with wood burning stove, wall light points, recess ceiling lighting, open doorway to :-
FARMHOUSE STYLE DINING KITCHEN 26' x 16' (7.92m x 4.88m) overall Well fitted with a range of oak fronted wall and base units including cupboards and drawers, granite worktops, Belfast style sink with mixer taps, pelmet lighting, ceiling lighting, stone flagged floor, built in dishwasher, Rayburn cooker in recess with tiled back, space for table and chairs, radiator, double glazed windows to front and rear, beamed ceiling. Stable type entrance door.
FIRST FLOOR
SPLIT LEVEL LANDING With airing cupboard, linen cupboard, window and loft access.
BEDROOM ONE 15' 4" x 12' 7" (4.67m x 3.84m) Having windows to two sides, fitted wardrobes, radiator.
BEDROOM TWO 11' 9" x 10' 5" (3.58m x 3.18m) to face of fitted wardrobes Window to front, radiator.
BEDROOM THREE 9' 8" x 7' (2.95m x 2.13m) plus recess Radiator, double glazed window.
BATHROOM Travertine tiled floor and walls with three piece white suite comprising shaped bath with air jets, mixer taps and shower above, low flush w.c., pedestal wash basin, chrome heated towel rail.
TO THE OUTSIDE Hawks Cottage has gardens to the front in two sections, the lower section comprising a paved courtyard with raised flower beds, drying area and water feature. The upper courtyard private and southerly facing heated pavilion ideal for outdoor entertaining and 'al-fresco' dining.
LARGE OUTBUILDING DIVINDED INTO THREE Comprising:-
OUTBUILDING ONE 12' 1" x 11' 6" (3.68m x 3.51m)
OUTBUILDING TWO 12' 1" x 12' 1" (3.68m x 3.68m)
OUTBUILDING THREE 12' 1" x 12' 3" (3.68m x 3.73m) With fitted pens. There is also a lawned area with herbaceous border and fish pond. Detached garage and parking spaces set behind five bar gate.
Approximately an half acre paddock and stable is available by separate negotiation and is not available in the sale.
COUNCIL TAX Band D (from internet enquiry).
Important Information
- This is a Freehold property.
Property Ref: 845_1193593
Similar Properties
5 Bedroom Detached House | £625,000
Offered on the open market for the first time in over 42 years an extended stone built 5 bedroom 2 bathroom detached fam...
4 Bedroom Detached House | £625,000
An extended and much improved four bedroom detached family home, with generous sized and private plot occupying a cul de...
Wetherby, Chatsworth Drive, LS22
4 Bedroom Detached House | £625,000
An attractive and significantly extended four double bedroom family home located on this highly favoured, established de...
Church Fenton, Station Road, LS24
5 Bedroom Detached House | £635,000
A most charming and deceptively spacious five-bedroom family home, bursting with character and period features set amids...
Boston Spa, Chaly Fields, LS23
4 Bedroom Detached House | £649,000
A spacious and tastefully decorated four bedroom detached family home tucked away in a quiet, established development, c...
4 Bedroom Detached House | £650,000
An extended and comprehensively modernised four bedroom three bathroom detached family home enjoying three reception roo...
How much is your home worth?
Use our short form to request a valuation of your property.
Request a Valuation

