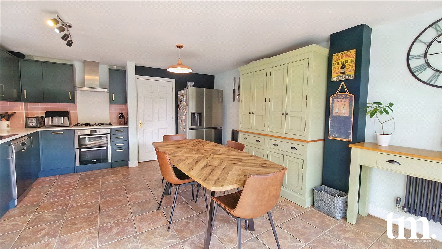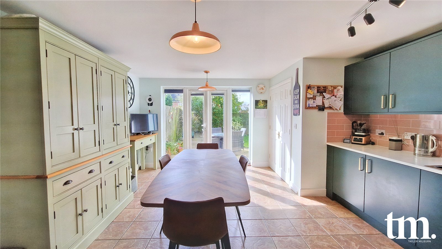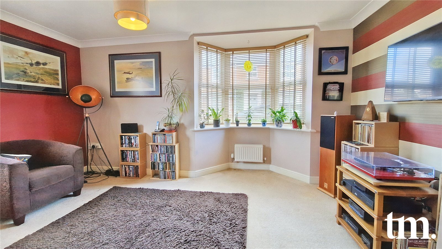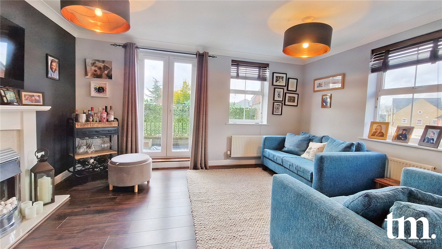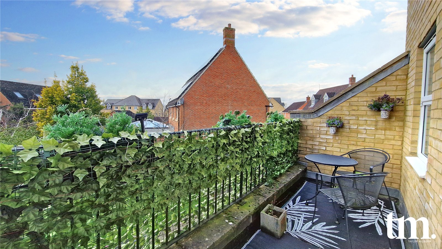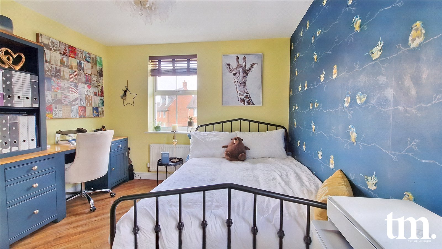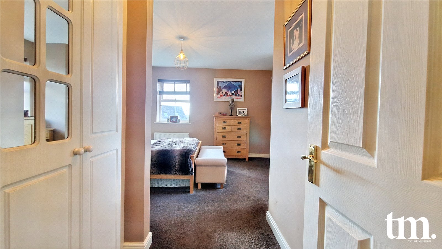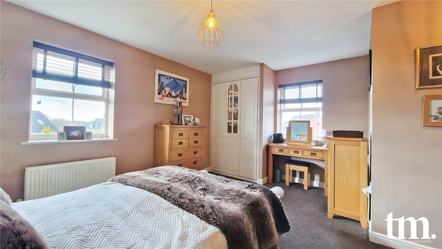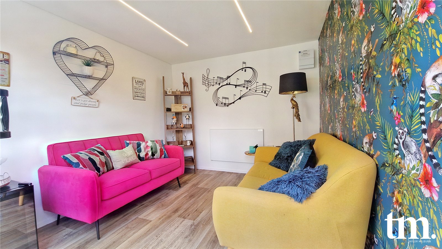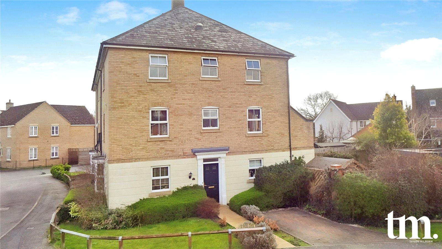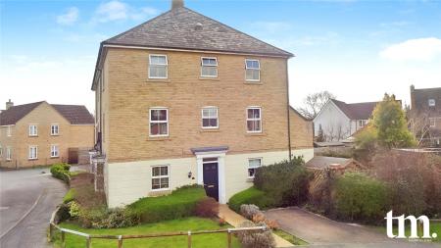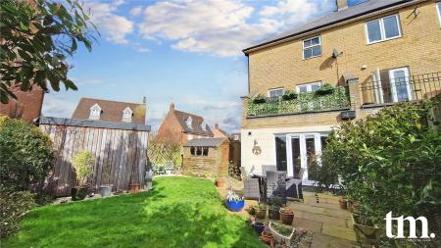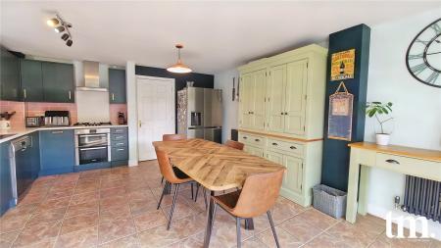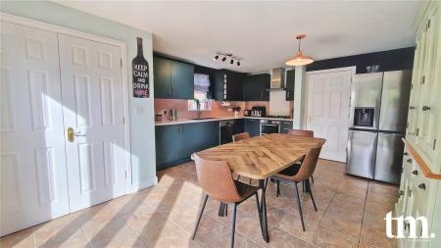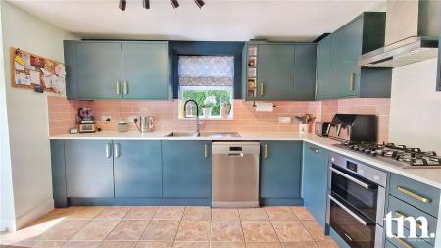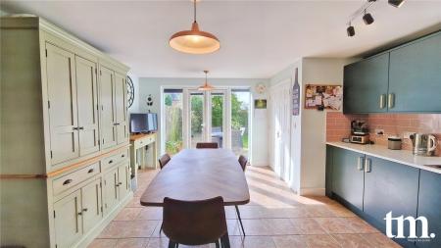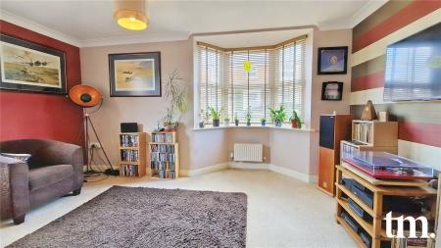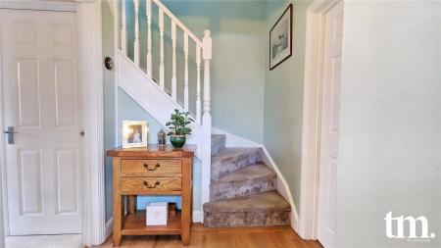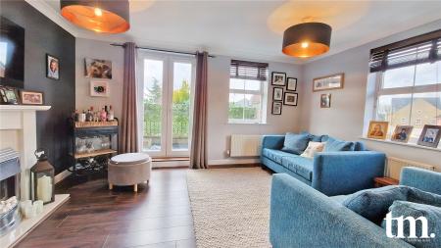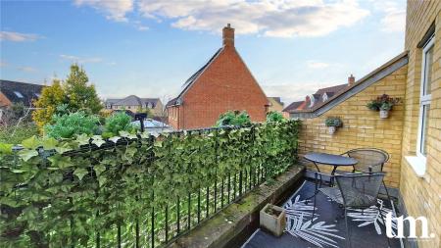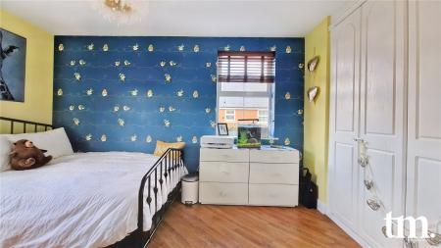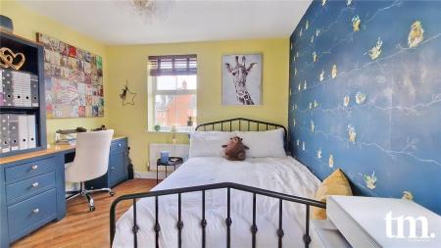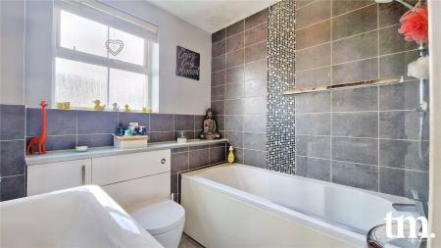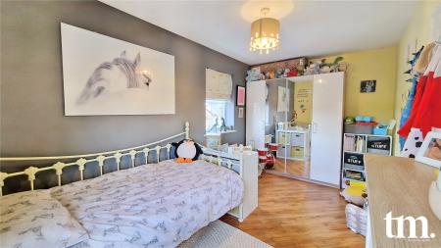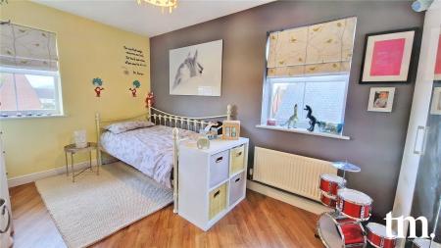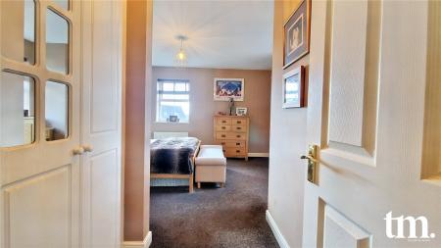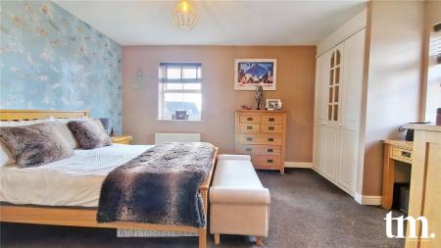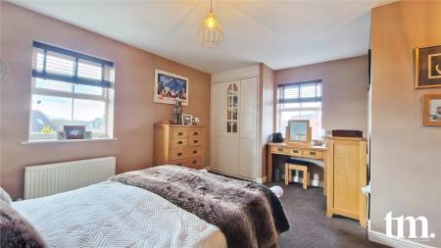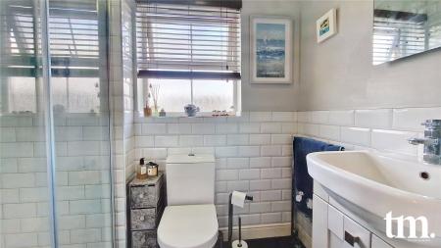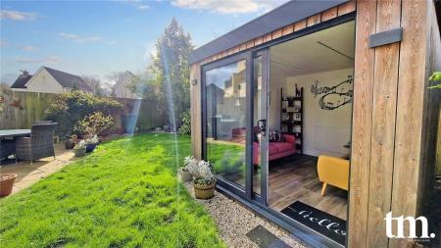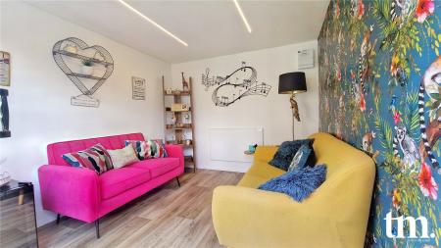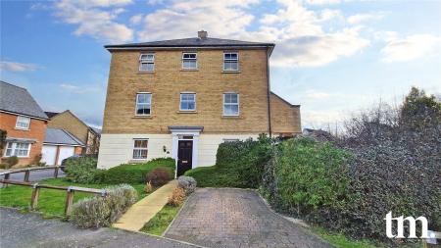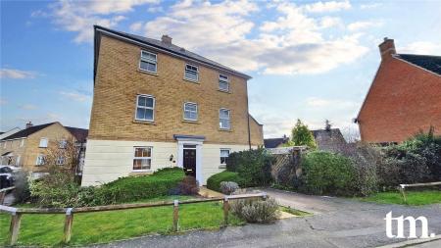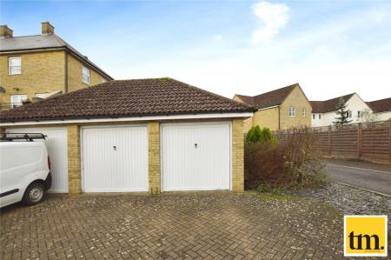- End of terrace property with spacious layout
- Versatile reception room for flexibility
- Two reception rooms for entertainment
- Balcony overlooking south-facing garden
- Two double bedrooms with natural light
- Master bedroom with en-suite bathroom
- Kitchen flooded with natural light
- Two bathrooms for convenience
- Nearby schools for educational opportunities
- Beautiful garden for creating memories
4 Bedroom House for sale in Takeley
This stunning End of terrace property in a sought-after location offers ample space for comfortable living, with versatile rooms, a south-facing garden, and convenient amenities nearby making it ideal for families.
Situated in a sought-after location, this stunning 3 / 4 double-bedroomed property is ideal for families looking for a spacious and welcoming home. Situated over three floors, this property offers ample space for comfortable living.
The ground floor features a versatile reception room/fourth bedroom, providing flexibility to accommodate your changing needs. Also on the ground floor is a cloakroom and spacious kitchen diner with newly fitted units and French doors to the south-facing garden. The kitchen is flooded with natural light and provides room for a large table. This generous space also includes a utility cupboard to hide away the washing machine, tumble drier and microwave.
Moving upstairs, you will find the light-filled lounge, which leads to a lovely, south-facing balcony overlooking the garden, creating a lovely space for entertaining guests or relaxing with family.
Also on this floor is the second bedroom. A spacious double room with large, fitted wardrobes running the width of the room. Again, this room is flooded with light from the double aspect windows.
The modern bathroom completes the accommodation on this floor and is fitted with a rain shower over the bath.
Moving to the second floor you will find the master bedroom. A large double bedroom with two sets of fitted wardrobes providing excellent storage for all your needs, together with a modern ensuite shower room.
The south-facing garden is of a good size and features a fantastic garden room with power and heating which can be used all year as an office/gym or just somewhere to while away the afternoon.
In addition to the wonderful features inside the property, the location offers a range of local amenities and a strong community spirit, making it an ideal place to call home. The property is conveniently located near schools such as Roseacres Primary School, The Christian School, and Takeley Primary School, providing excellent educational opportunities for families. The property is also near the Flitch Way which you can enjoy the outdoors and go on walks with your loved ones, families or pets.
Don't miss the opportunity to make this property your own and enjoy the benefits of a spacious home with a beautiful garden, perfect for creating lasting memories with your loved ones.
Entrance Hall 11'5" x 3'4" (3.48m x 1.02m). 11'5 x 3'4- Front door, radiator and stairs leading onto first floor.
Reception Room/bedroom four 14'3" x 12'5" (4.34m x 3.78m). 14'3 x 12'5-Double glazed windows to front and flank, two radiators and built in understairs cupboard.
Kitchen/dining area 17'7" x 14'1" (5.36m x 4.3m). 17'7 x 14'1- Double glazed window to front, french doors leading to garden, eye level wall and base units offering storage, built in oven with gas cooker and extractor fan over, space for dishwasher, sink with draining board and partly tiled walls.
Utility Cupboard Base units with worktop surface, space for washing machine, space for tumble dryer and boiler
Downstairs cloakroom Low level w\c, wash hand basin sink and radiator.
First floor landing Radiator.
Bedroom two 12'2" x 9'7" (3.7m x 2.92m). 12'2 x 9'7- Double glazed window to front and flank, radiator and built in wardrobe.
Lounge 14'4" x 11'1" (4.37m x 3.38m). 14'4 x 11'1-Double glazed window to front, two radiators, featured electric fire place, door leading onto Balcony.
Balcony Faces the south face garden – room for table and chairs
Bathroom 6'8" x 6'8" (2.03m x 2.03m). 6'8 x 6'8-Obscure double glazed window to front, bath with rainfall shower head over, low level w\c, Sink with storage underneath, heated towel rail, partly tiled walls and extractor fan.
Second floor landing Built in cupboard and radiator.
Bedroom three 14'4" x 8'1" (4.37m x 2.46m). 14'4 x 8'1- Double glazed window to front and flank, radiator.
Master Bedroom 15'9" x 14'4" (4.8m x 4.37m). 15'9 x 14'4- Double glazed window to front and flank, his & hers built in wardrobe, radiator, loft access and door lead into;
En suite 7'3" x 4'7" (2.2m x 1.4m). 7'3 x 4'7-Obscure double glazed window to front, walk in double shower, sink with storage underneath, low level w\c, radiator, tiled floors and extractor fan.
Garden Sandstone patio, lawn laid, shed, side and rear access gate.
Garden room Sliding, double glazed door, power and electric slimline radiator.
Garage Up and over door with power with space outside for 1large car
Outside To the front of the property there is a paved area for off-street parking and a good sized garden.
Important information
Property Ref: 9788_TKL240026
Similar Properties
Hammond Road Hatfield Broad Oak
3 Bedroom Semi-Detached House | Offers in excess of £500,000
This immaculate semi-detached property offers a recently refurbished kitchen, tranquil garden, and spacious bedrooms, ma...
4 Bedroom End of Terrace House | Offers Over £500,000
This stunning End of terrace property in a sought-after location offers ample space for comfortable living, with versati...
Hammond Road, Hatfield Broad Oak, Bishop's Stortford, Essex, CM22
3 Bedroom House | Offers in excess of £500,000
This immaculate semi-detached property offers a recently refurbished kitchen, tranquil garden, and spacious bedrooms, ma...
2 Bedroom Semi-Detached House | Asking Price £525,000
This immaculate semi-detached property offers an open-plan living space, high specification kitchen, and private garden,...
Start Hill, Bishop's Stortford, Essex, CM22
2 Bedroom House | £525,000
This immaculate semi-detached property offers an open-plan living space, high specification kitchen, and private garden,...
4 Bedroom Detached House | Offers in excess of £525,000
*VIRTUAL TOUR AVAILABLE* **Chain Free** This immaculate detached property offers a recently renovated, open-plan living...

Taylor Milburn (Takeley)
Bennet Canfield, Little Canfield, Takeley, Essex, CM6 1HE
How much is your home worth?
Use our short form to request a valuation of your property.
Request a Valuation


