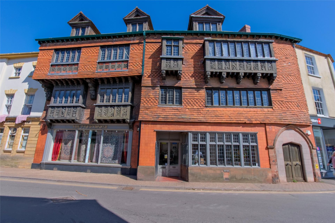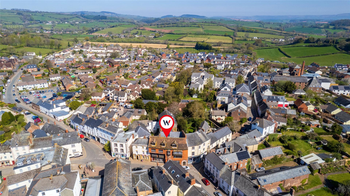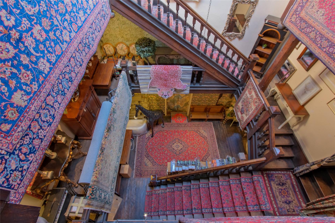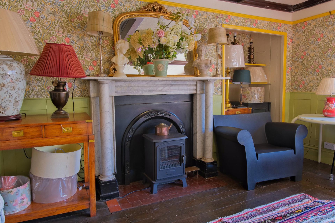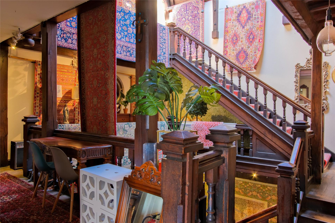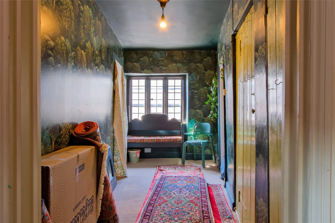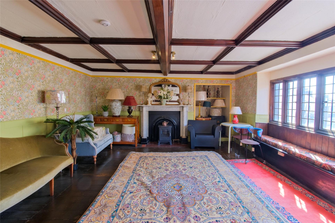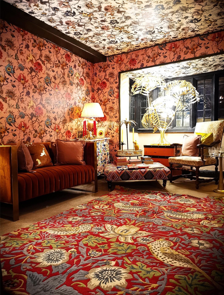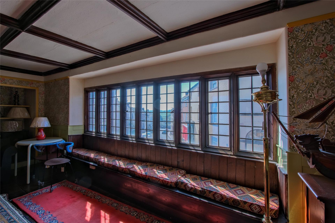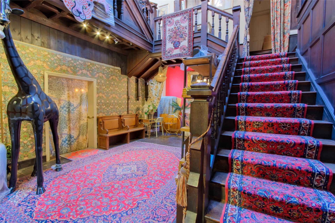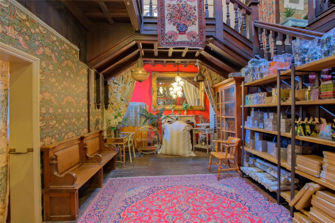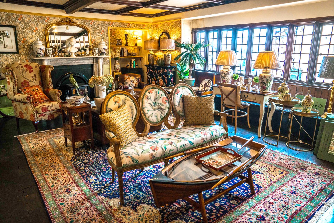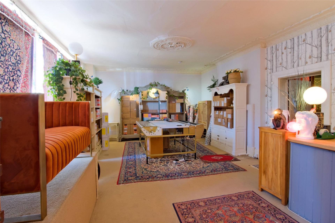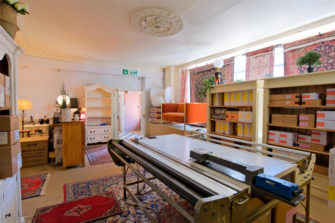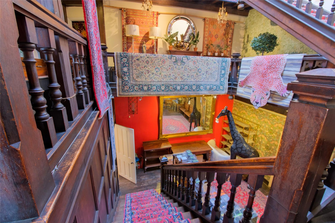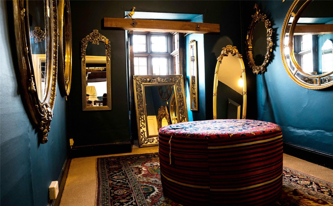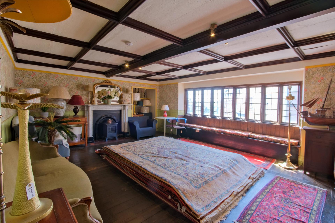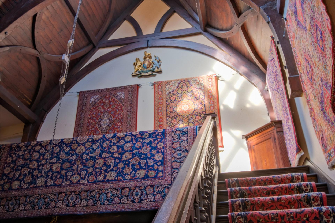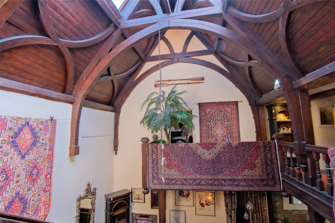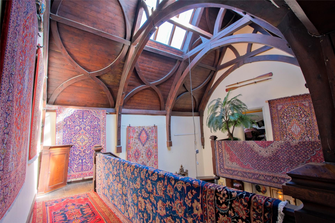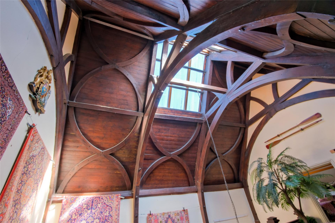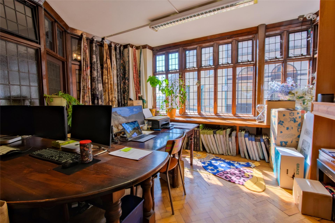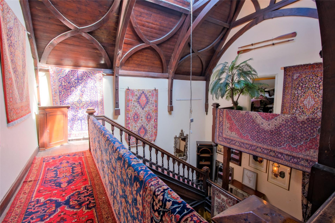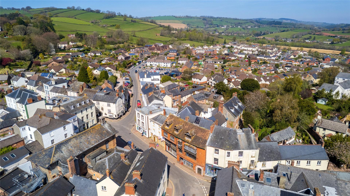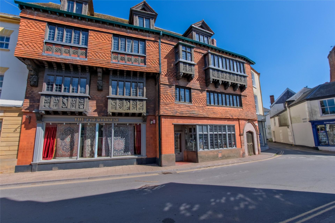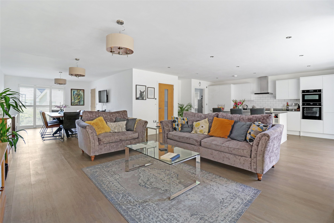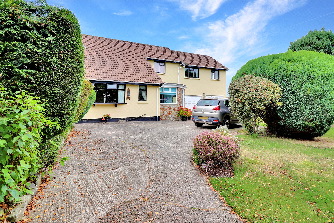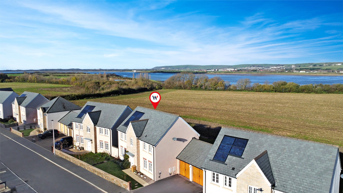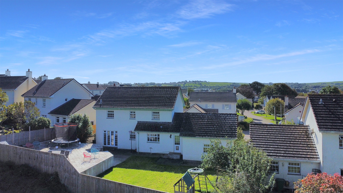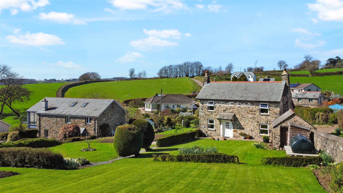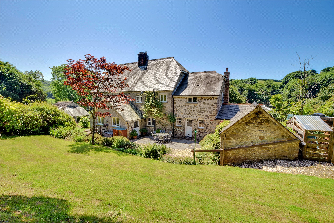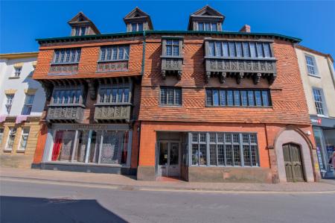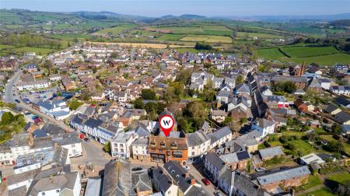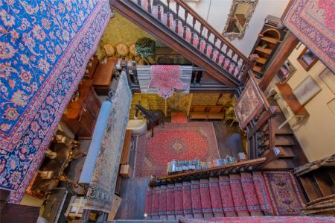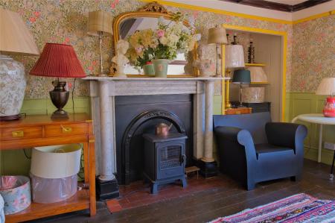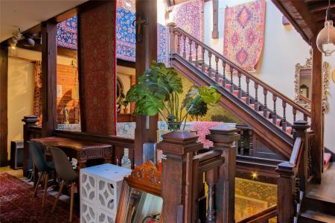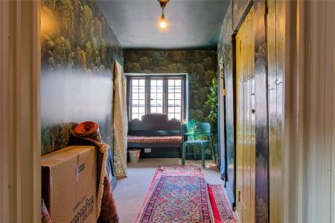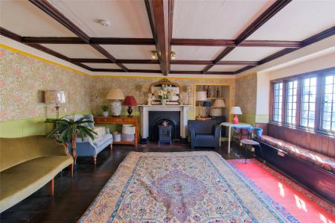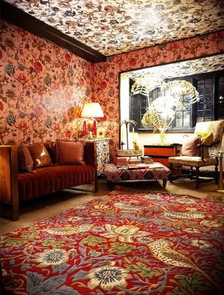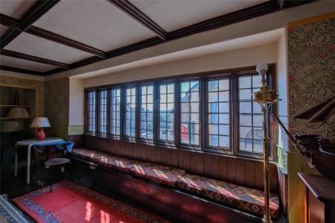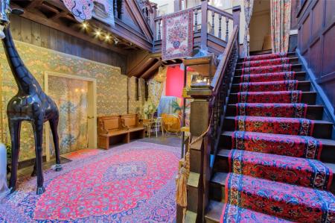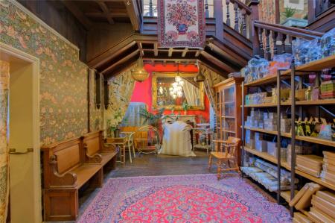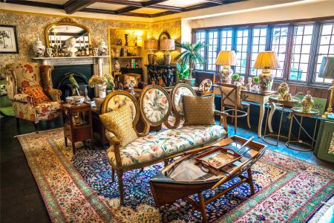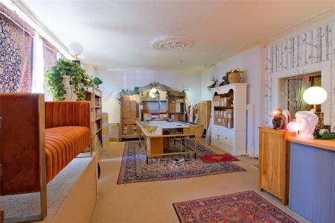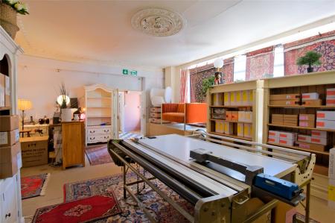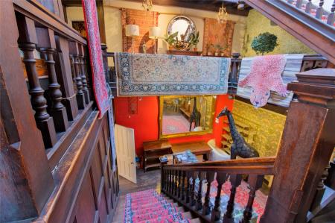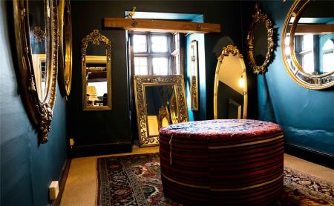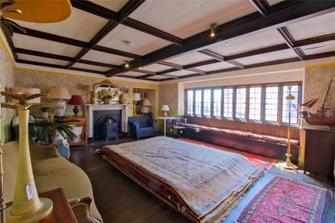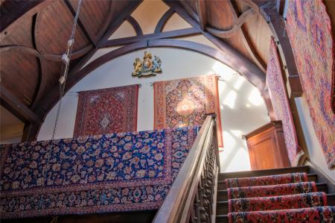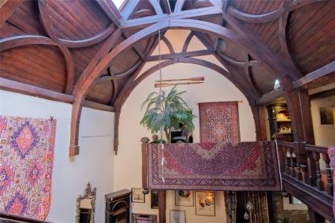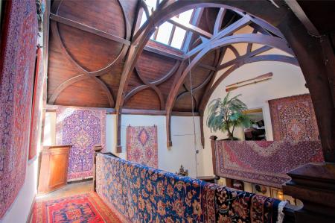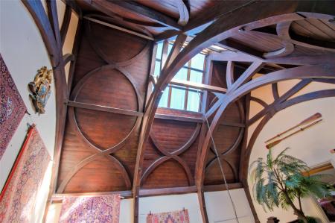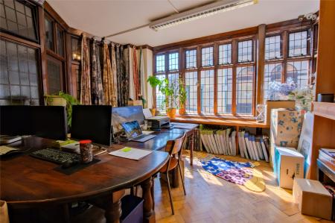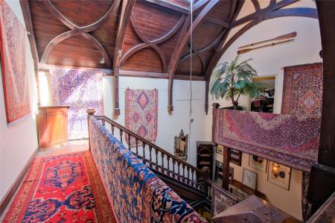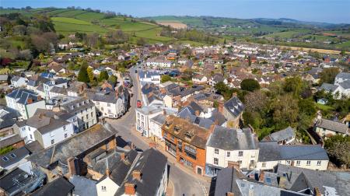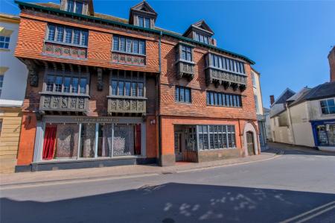- Most attractive Grade II Listed building
- Tudor style clay tile clad elevations
- Unique heavily carved overhang upper windows
- Circa 2,300 sq ft of retail space in total
- Central open stairwell with heavy oak staircase and minstrel galleries
- 10 Rooms over two upper floors used for retail and storage
- 2 Staff cloakrooms and basement strong room
- Former library most recently used for retail of rugs
- carpets and antiques
- Would suit a variety of trades
Retail Property (High Street) for sale in Taunton
Most attractive Grade II Listed building
Tudor style clay tile clad elevations
Unique heavily carved overhang upper windows
Circa 2,300 sq ft of retail space in total
Central open stairwell with heavy oak staircase and minstrel galleries
10 Rooms over two upper floors used for retail and storage
2 Staff cloakrooms and basement strong room
Former library most recently used for retail of rugs, carpets and antiques
Would suit a variety of trades, subject to any necessary planning consent
LOCATION
In the very centre of the popular Somerset town of Wiveliscombe, situated 9 miles west of Taunton. The town has a population of 3,000 inhabitants and serves a vibrant rural hinterland. This property is opposite the town library and adjoining our Webbers Estate Agency Offices.
THE PROPERTY
The Courthouse is an iconic Tudor-style building built in 1881 and this date is carved into one of the wooden panels alongside mythical animals and stylised fruit that decorate the red-tiled facade.
The Courthouse was built as a family home for the affluent brewer William Hancock II, his wife Mary and their 10 sons and one daughter.
In the 20C the building had many diverse uses including a British Restaurant during WW2; a branch of The National Provincial Bank (the vault is still in situ);The Town Library; Headquarters of the Devon Cattle Breeders Society and even a dental surgery on the top floor!
Until recently it has been a much-loved and very successful interiors store together with a licensed restaurant and events space in the magnificent galleried atrium.
With long double-fronted retail shop windows ideal for exhibiting items, approached from a recessed porch and inner lobby and the inner retail room is surrounded by an open heavy timber stairwell that transcends all three floors.
This central well-illuminated area is ideal for display purposes and the surrounding "Minstrel Galleried" landings would be excellent for hanging paintings.
The first floor is also used for retail and has five rooms in all, offering 929 sq ft, and the top floor has another five rooms used for stock storage, adding a further 833 sq ft, plus access via an inner lobby with roof steps to a large attic of about 49 ft in width to the front part by 14'5" depth with three dormer windows to the front. In the basement is a useful strong room of about 33 sq ft.
THE PROPOSAL
For sale as a vacant building offering great potential for future businesses. Used in the past as a restaurant/coffee shop and now as a retail outlet selling rugs and antiques, the property can be used for a variety of retail uses or possibly as an art gallery or again catering subject to planning permission.
The current owners do not live on site but the upper floors may easily be converted back to residential use subject to any planning permission and listed building consent.
SERVICES
Mains electricity, water and drainage. We encourage you to check before viewing a property the potential broadband speeds and mobile signal coverage. You can do so by visiting https://checker.ofcom.org.uk
VAT
We understand that our client has not opted to charge VAT. All interested parties should make their own enquiries of HMRC.
VIEWING
Strictly by appointment through the selling agents.
RATEABLE VALUE
£14,500 UBR, as of April 2023, 47.9p in the £. Our Rateable Value figure has been obtained from the Business Valuation website at the time of the property detail going to print, however, we would advise all applicants make their own enquiries via the Valuation Office or website regarding this figure.
LEGAL ADVICE
We strongly recommend that a buyer takes independent legal advice and instructs solicitors to act on their behalf. Each party bears their own legal costs unless otherwise stated.
PLANNING
It is the responsibility of the proposed buyer to satisfy for themselves independently that their intended use complies with existing planning permission by contacting the local council planning department. The cost of any change of planning use is the buyers responsibility.
Right next door to Webbers Estate agents in the heart of Wiviliscombe.
Important Information
- This is a Freehold property.
Property Ref: 55707_COM250028
Similar Properties
Garden Green, Barnstaple, Devon
4 Bedroom Detached House | Guide Price £550,000
***VIDEO TOUR AVAILABLE***This impressive detached 4 double bedroom home is a true standout, combining a delightful mix...
Lower Lovacott, Newton Tracey, Barnstaple
4 Bedroom Detached House | Guide Price £550,000
A charming and characterful family home set within a generous plot, approached via a gated driveway with parking for fou...
Barracks Road, Fremington, Barnstaple
4 Bedroom Detached House | Guide Price £550,000
Located in the prestigious Waters Edge development in Fremington, this impressive four-bedroom detached home offers brig...
Lower Cross Road, Bickington, Barnstaple
4 Bedroom Detached House | Guide Price £575,000
***CHECK OUT OUR VIDEO TOUR ***Located on the sought-after Lower Cross Road in Bickington, this beautifully renovated fo...
3 Bedroom Detached House | Guide Price £585,000
This beautiful three-bedroom detached cottage is situated in the idyllic village of Loxhore, surrounded by picturesque g...
4 Bedroom Semi-Detached House | Guide Price £600,000
A beautifully presented four-bedroom, semi-detached period home set in just over half an acre of landscaped gardens.
How much is your home worth?
Use our short form to request a valuation of your property.
Request a Valuation

