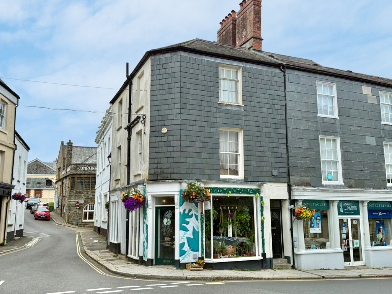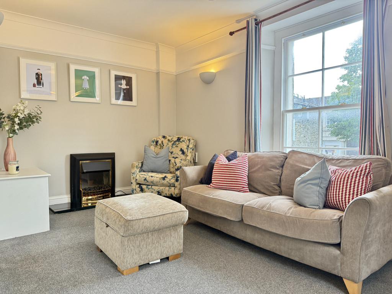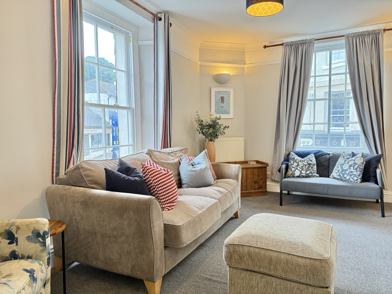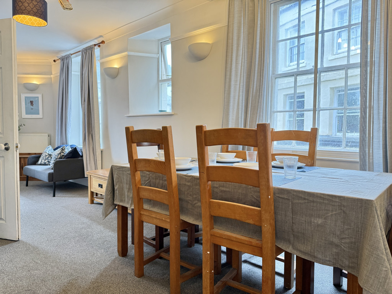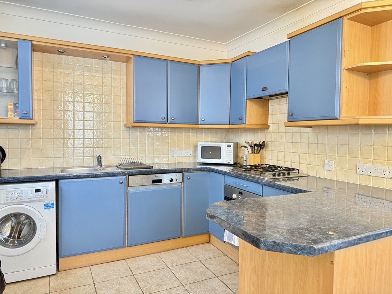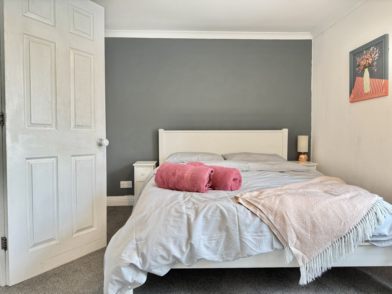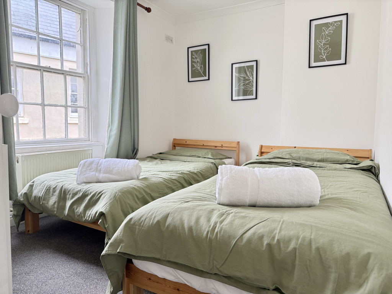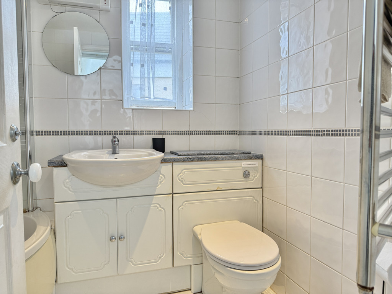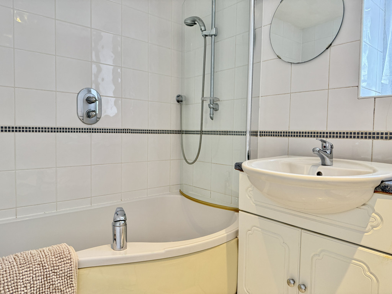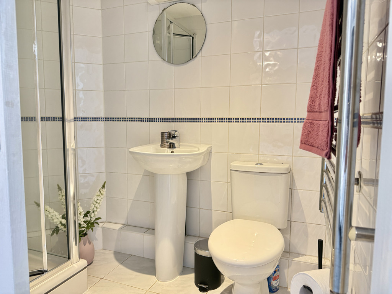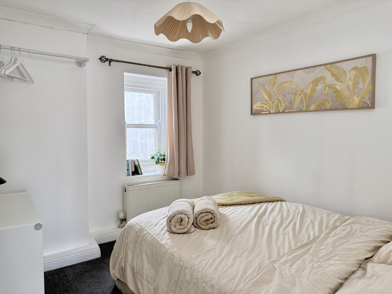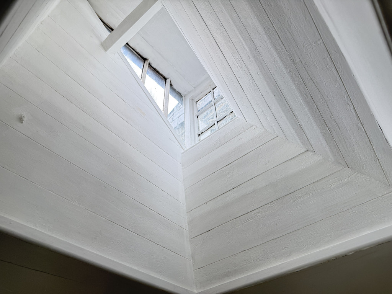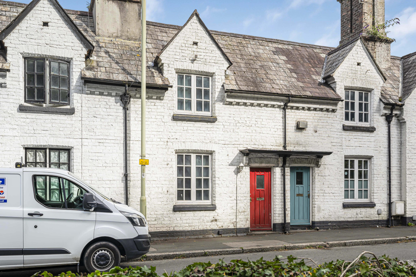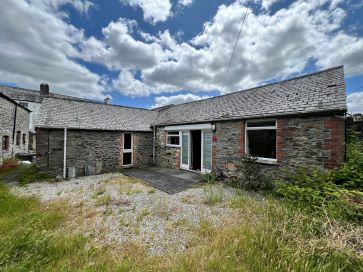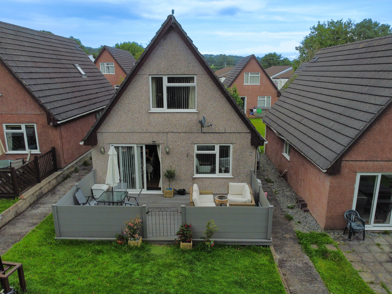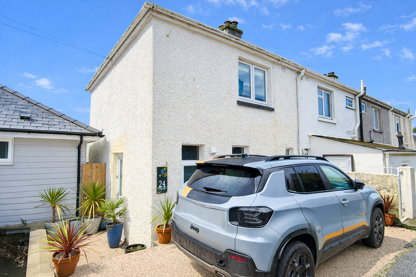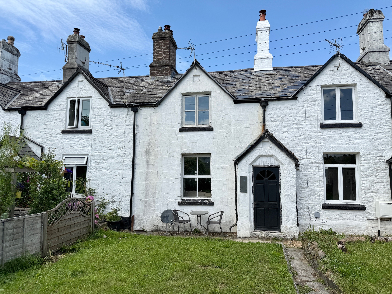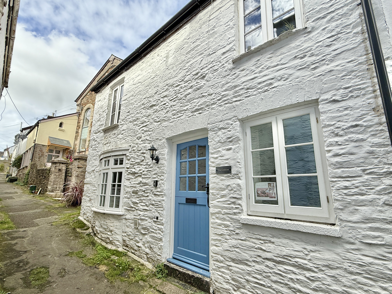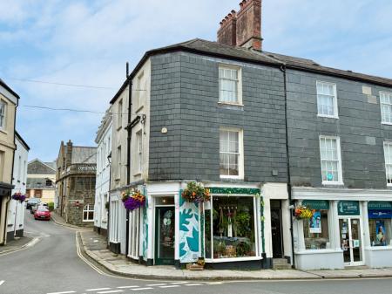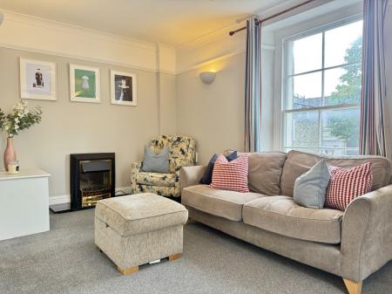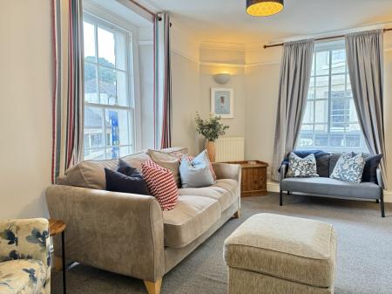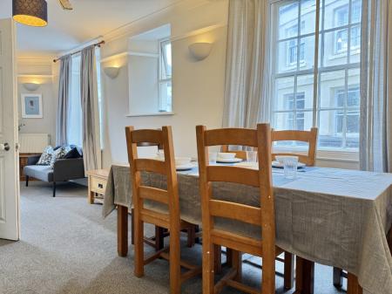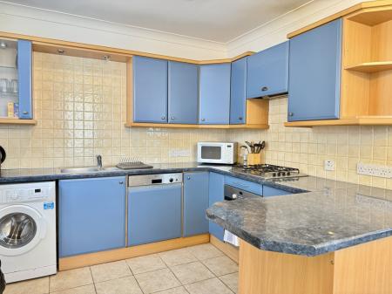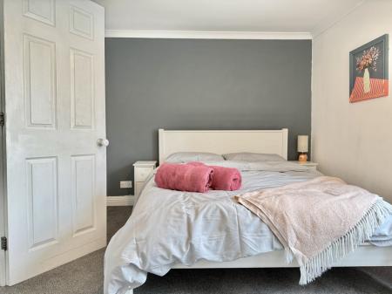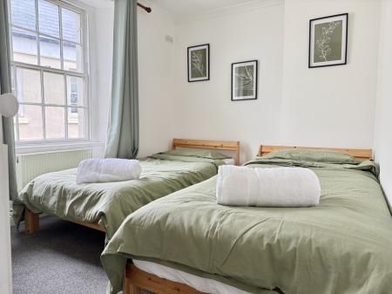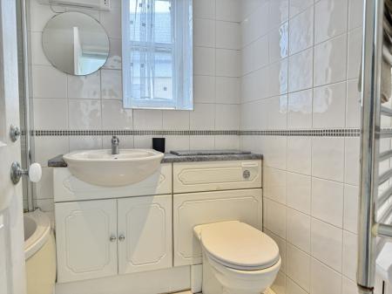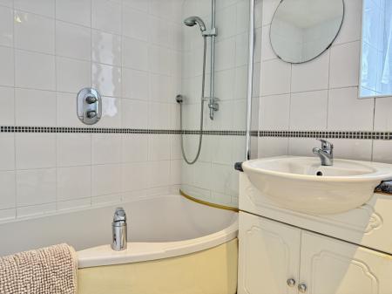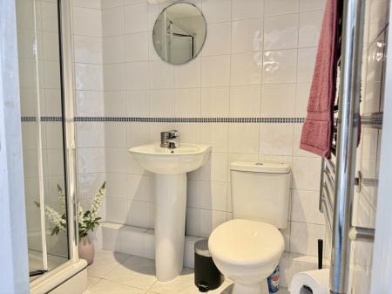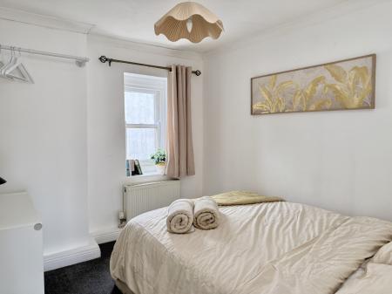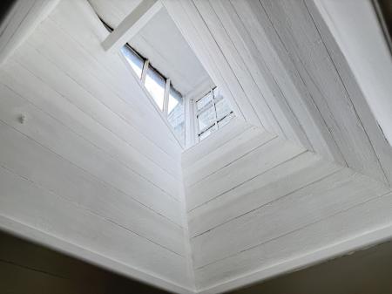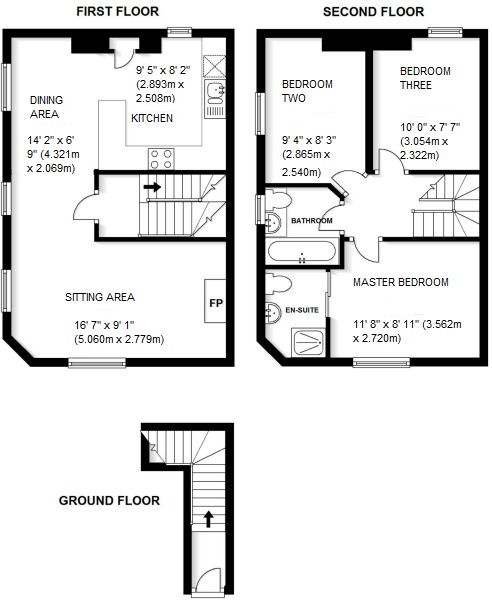3 Bedroom Maisonette for sale in TAVISTOCK
Situated in the heart of Tavistock town centre is this Grade 2 listed three bedroomed maisonette with accommodation over two floors and an attractive slate hung frontage. This period property is currently run as a successful holiday let, ideally located close to all of the shops, cafes and attractions Tavistock has to offer. The living room is open plan and flows through to a dining area and then in to the fitted kitchen with integrated appliances. There is plenty of light to this floor with windows to three walls and on the top floor a roof light on the landing making the space feel bright and airy. Some character features have been retained such as sash windows. The second floor has a master bedroom with en suite shower room, two further bedrooms and family bathroom. The property has gas fired central heating and is being sold with no onward chain.
Wooden entrance door leads to:
ENTRANCE LOBBY
Staircase to first floor.
FIRST FLOOR
Staircase to second floor, door to:
LIVING AREA
Open plan L shaped living area.
SITTING AREA
5.060m x 2.779m (16'7" x 9'1")
Dual aspect with sash window to side and rear, radiator, wall light.
DINING AREA
4.321m x 2.069m (14'2" x 6'9)
Double glazed window to rear, secondary double glazed sash window to rear, picture rail, wall lights, radiator, opening to:
KITCHEN
2.893m x 2.508m (9'5" x 8'2")
Fitted with a range of base units and drawers under roll edge work surfaces, matching wall cupboards and glazed fronted cabinet, tiled surrounds, integrated dishwasher, inset stainless steel oven with separate gas hob over and concealed cooker hood, integrated fridge, inset one and a half bowl stainless steel sink unit with mixer tap, plumbing for washing machine, inset ceiling lighting, tiled floor, double glazed window to side, extractor fan, cupboard housing central heating boiler.
SECOND FLOOR LANDING
Access to roof space, velux window.
MASTER BEDROOM
3.562m x 2.720m (11'8" x 8'11")
Sash window to front, coved ceiling, radiator, door to:
EN SUITE
Suite in white comprising tiled shower cubicle with glazed screen and mains shower, pedestal wash hand basin with mixer tap, low flush WC, fully tiled walls and floor, ladder style radiator, inset ceiling light, extractor.
BEDROOM TWO
2.865m x 2.540m (9'4" x 8'3")
Sash window to rear, coved ceiling, radiator, wood panelled vaulted area with glazed windows.
BEDROOM THREE
3.054m x 2.322m (10'0" x 7'7")
Sash window to side, radiator, coved ceiling.
FAMILY BATHROOM
Suite in white comprising, P shaped bath with mixer tap, separate mains shower and glazed screen, unit housing wash hand basin with a concealed cistern for low flush WC. Fully tiled walls and floor, ladder style radiator, sash window to front, inset ceiling lighting, extractor fan.
TENURE
Leasehold - We understand the property has the remainder of a 125 year lease from 6th December 2007. We understand the maintenance costs are shared 50/50 with the ground floor retail premises.
OUTGOINGS
We understand the property is in band 'B' for council tax purposes by internet enquiry with West Devon Borough Council.
VIEWING
By appointment with Kirby Estate Agents on 01822 612010.
FLOOR PLAN DISCLAIMER
These plans are set out as a guideline only and should not be relied upon as a representation of fact. They are intended for information purposes only and are not to scale.
SERVICES
Mains water, drainage, gas and electric.
We carry out this through a secure platform to protect your data. Each purchaser will be required to pay £20 upon an offer verbally being agreed to carry out these checks prior to the property being advertised as sale agreed.
what3words: best.career.scary
Important Information
- This is a Leasehold property.
- This Council Tax band for this property is: B
Property Ref: 7101_L709944
Similar Properties
2 Bedroom Terraced House | Guide Price £150,000
Two bedroomed Grade ii Listed Duke of Bedford Cottage in Tavistock Centre in need of refurbishment.
Barn Conversion | Guide Price £115,000
For Sale By Auction 14:00, 29 July 2025 Two Freehold titles for renovation / re-development comprising of a vacant shop...
Honicombe Park, St Anns Chapel, Cornwall
4 Bedroom Lodge | Guide Price £80,000
A well presented four bedroom HOLIDAY LODGE on a popular resort in the TAMAR VALLEY, with modern kitchen and attractive...
2 Bedroom End of Terrace House | £169,950
A well presented TWO DOUBLE BEDROOM starter home in TAVISTOCK with PARKING, enclosed garden and NO ONWARD CHAIN.
2 Bedroom Cottage | Guide Price £170,000
*REMEDIAL WORKS NOW COMPLETE* Charming 2 bedroom DUKE OF BEDFORD cottage in TAVISTOCK, offered to the market with NO ONW...
2 Bedroom Cottage | Guide Price £200,000
A superbly finished TWO DOUBLE bedroom character COTTAGE in Calstock. With NO ONWARD CHAIN. Turnkey Air B&B business wit...
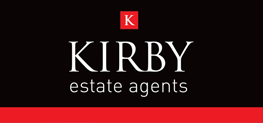
Kirby Estate Agents (Tavistock)
Rowden Wood Road, Pitts Cleave, Tavistock, Devon, PL19 0NU
How much is your home worth?
Use our short form to request a valuation of your property.
Request a Valuation
