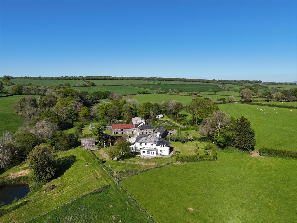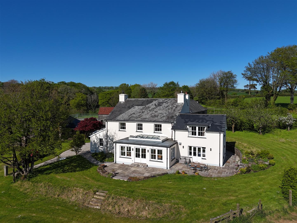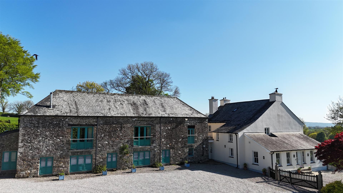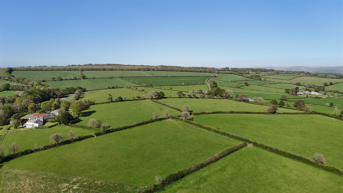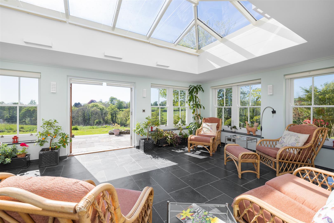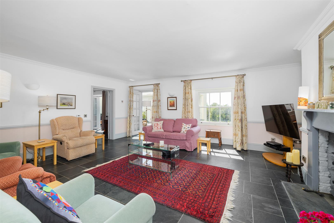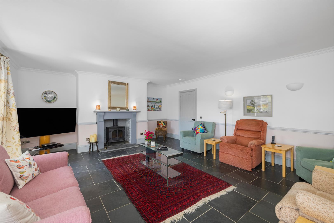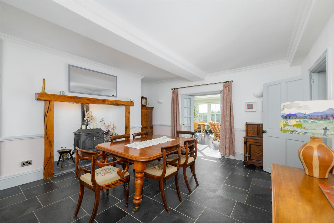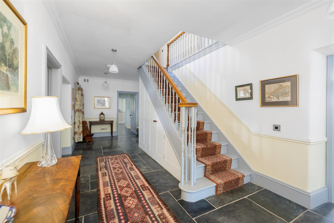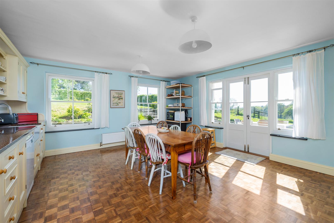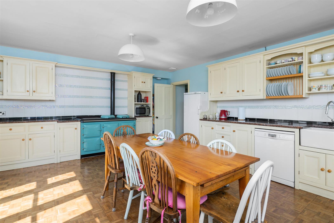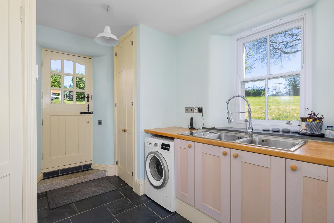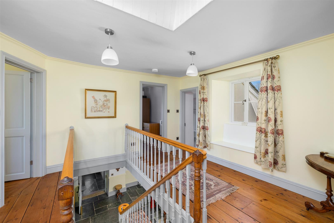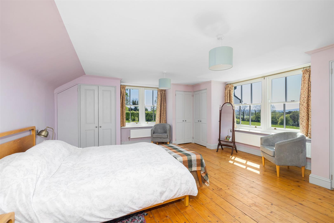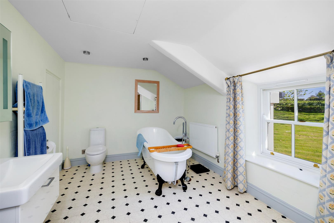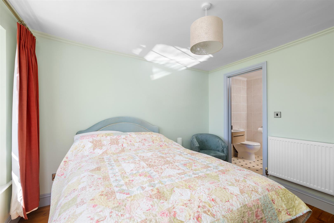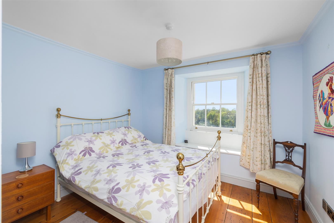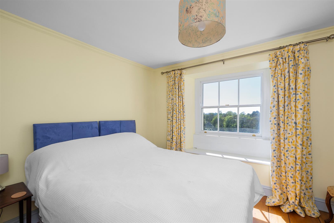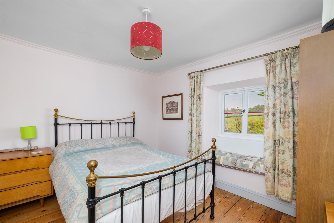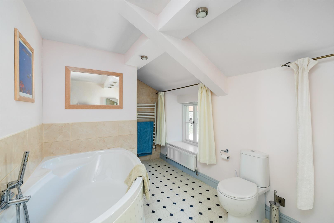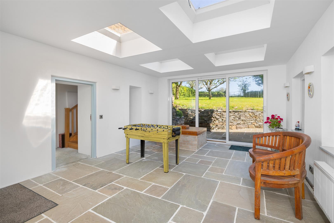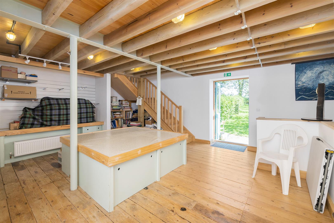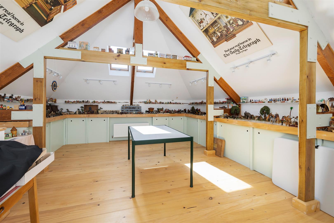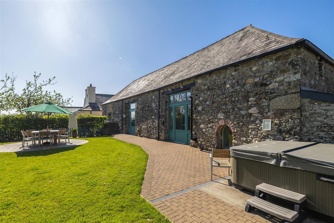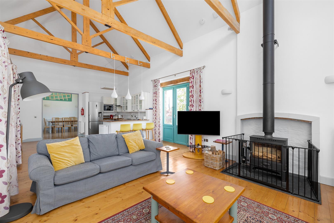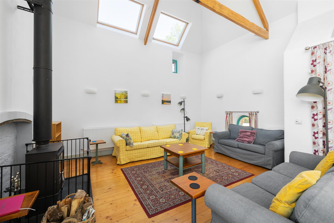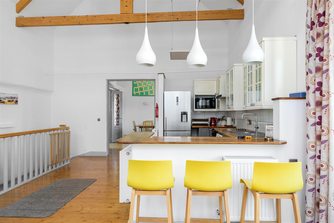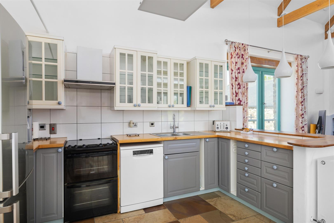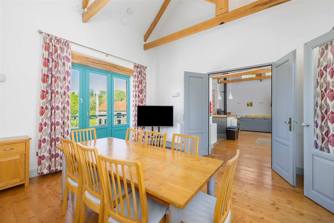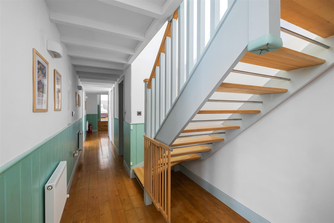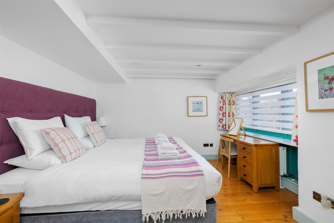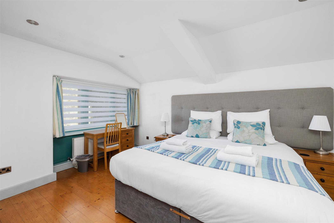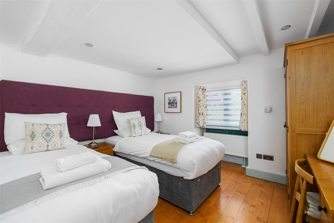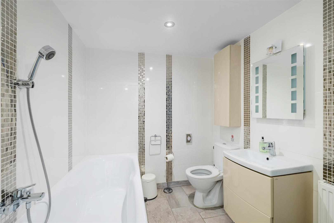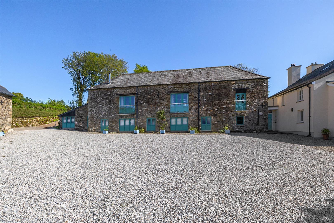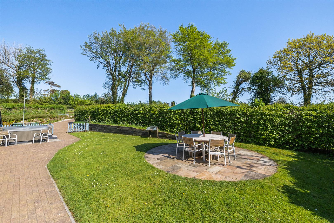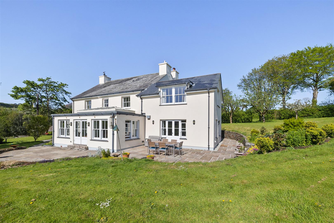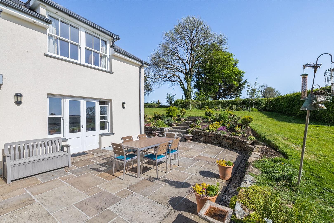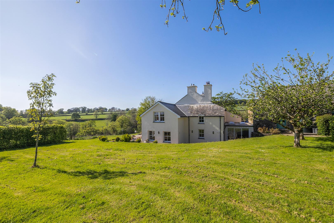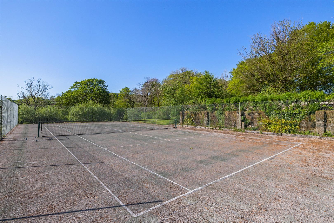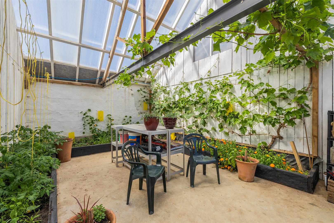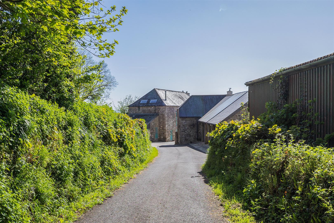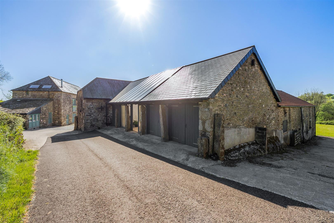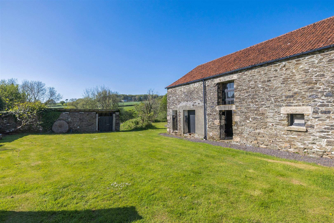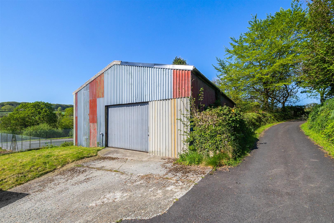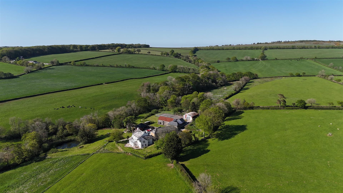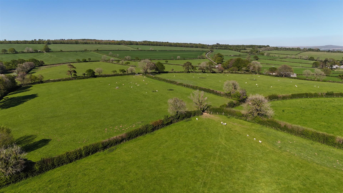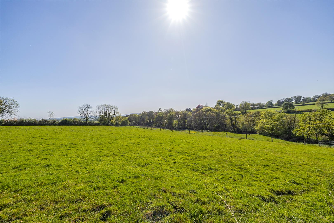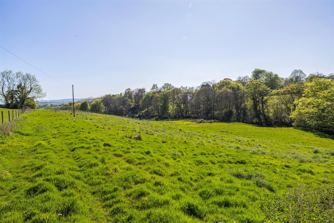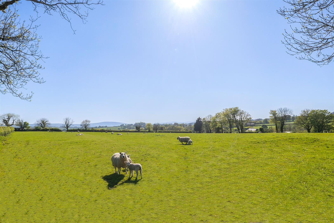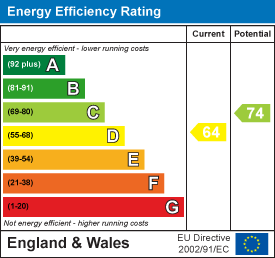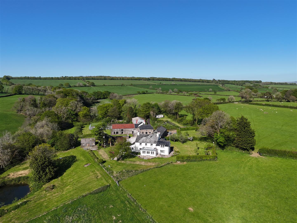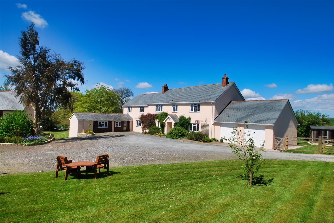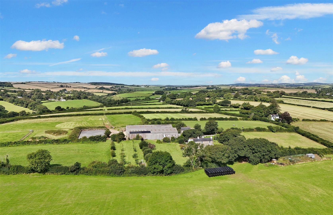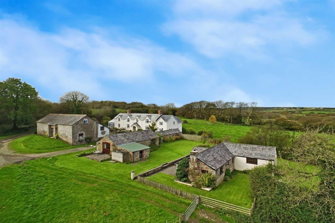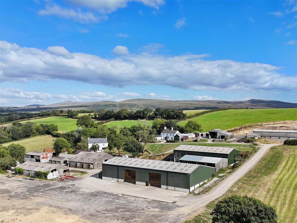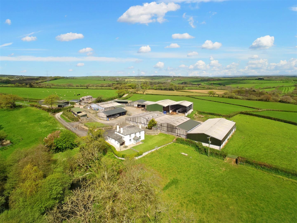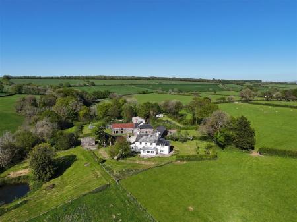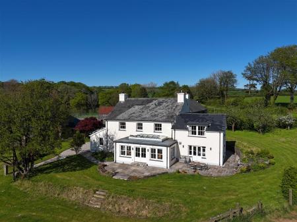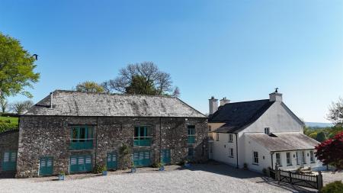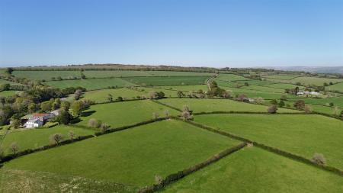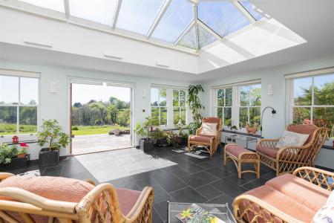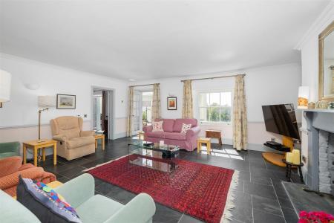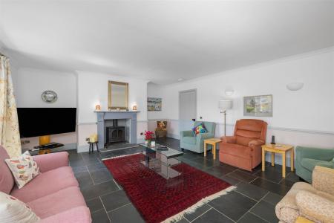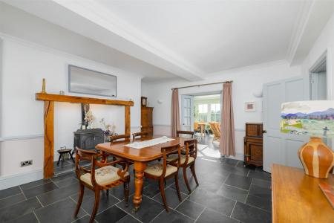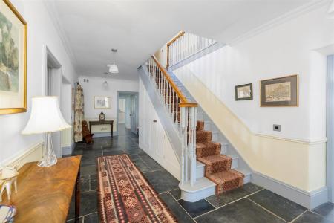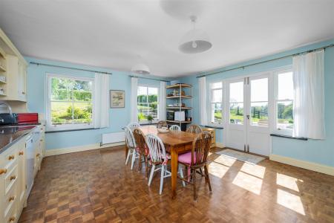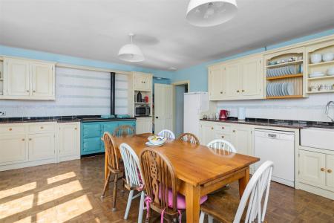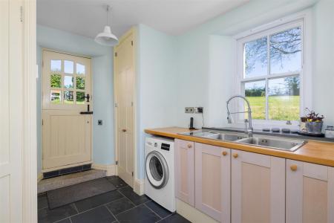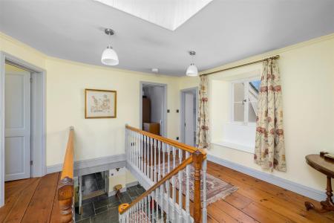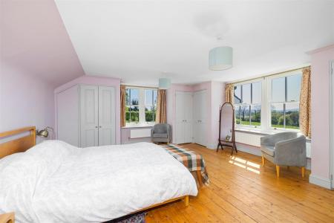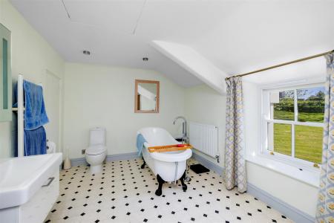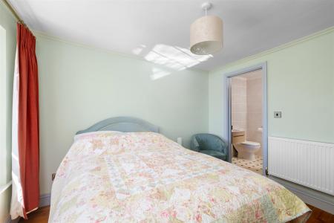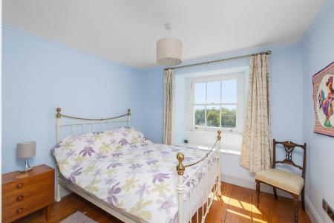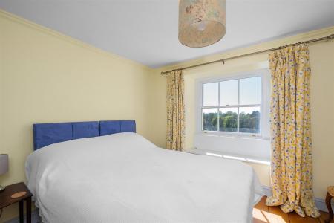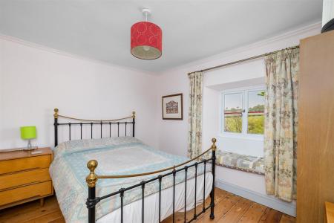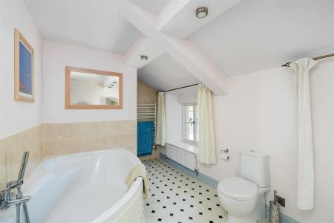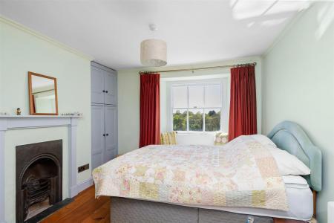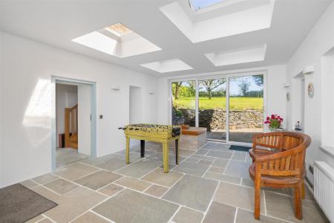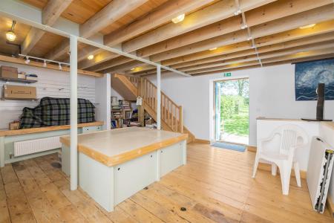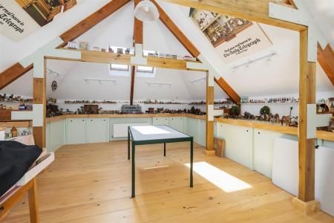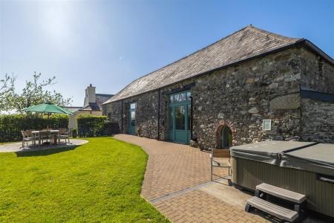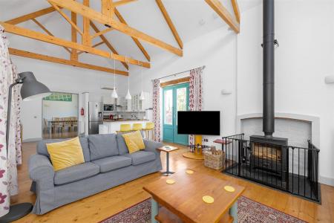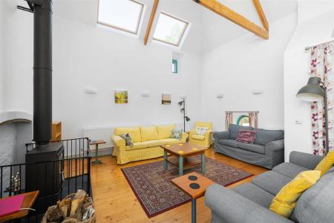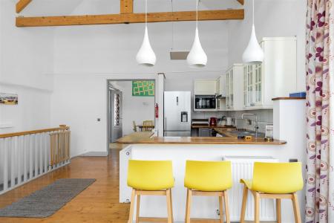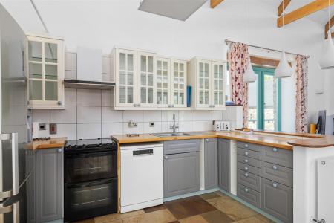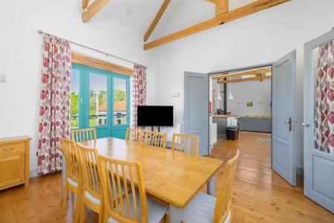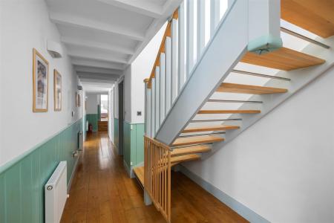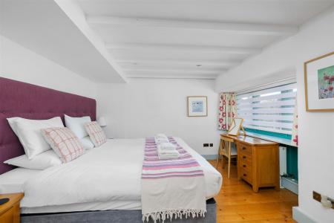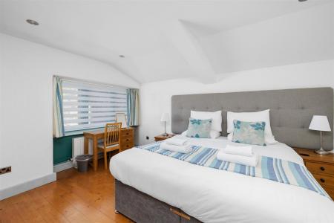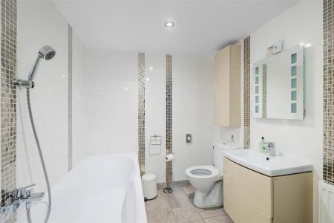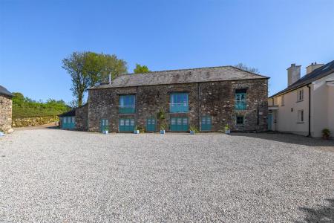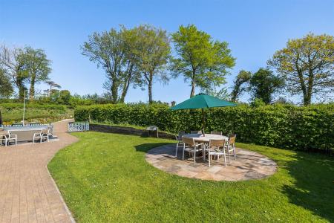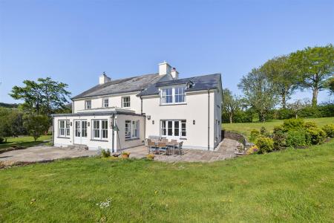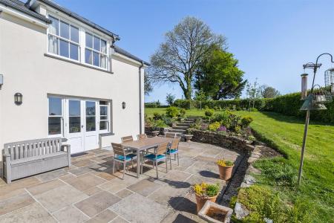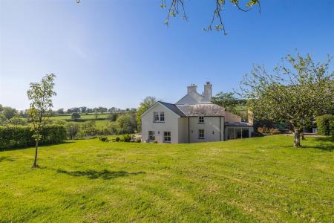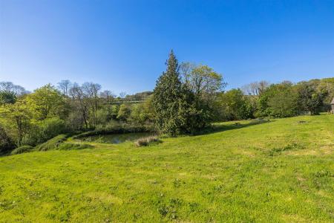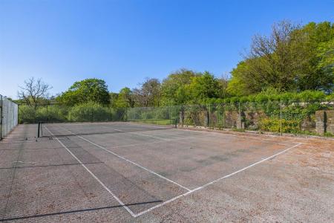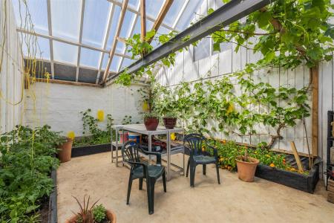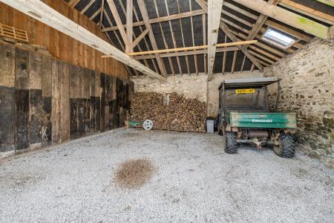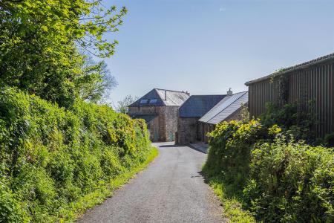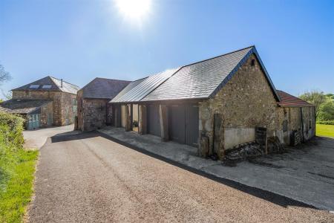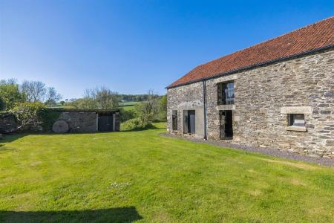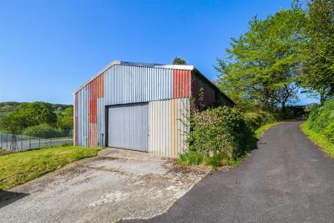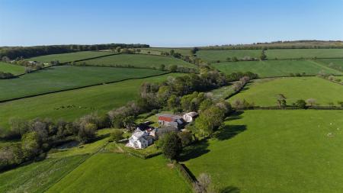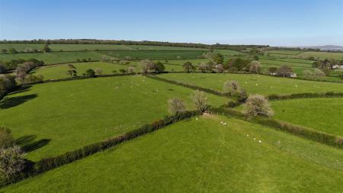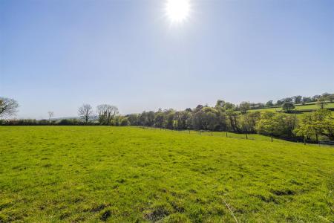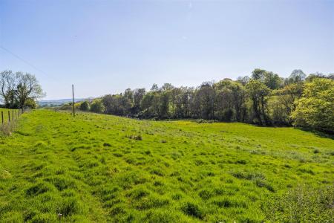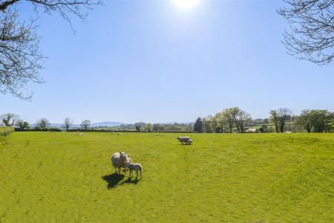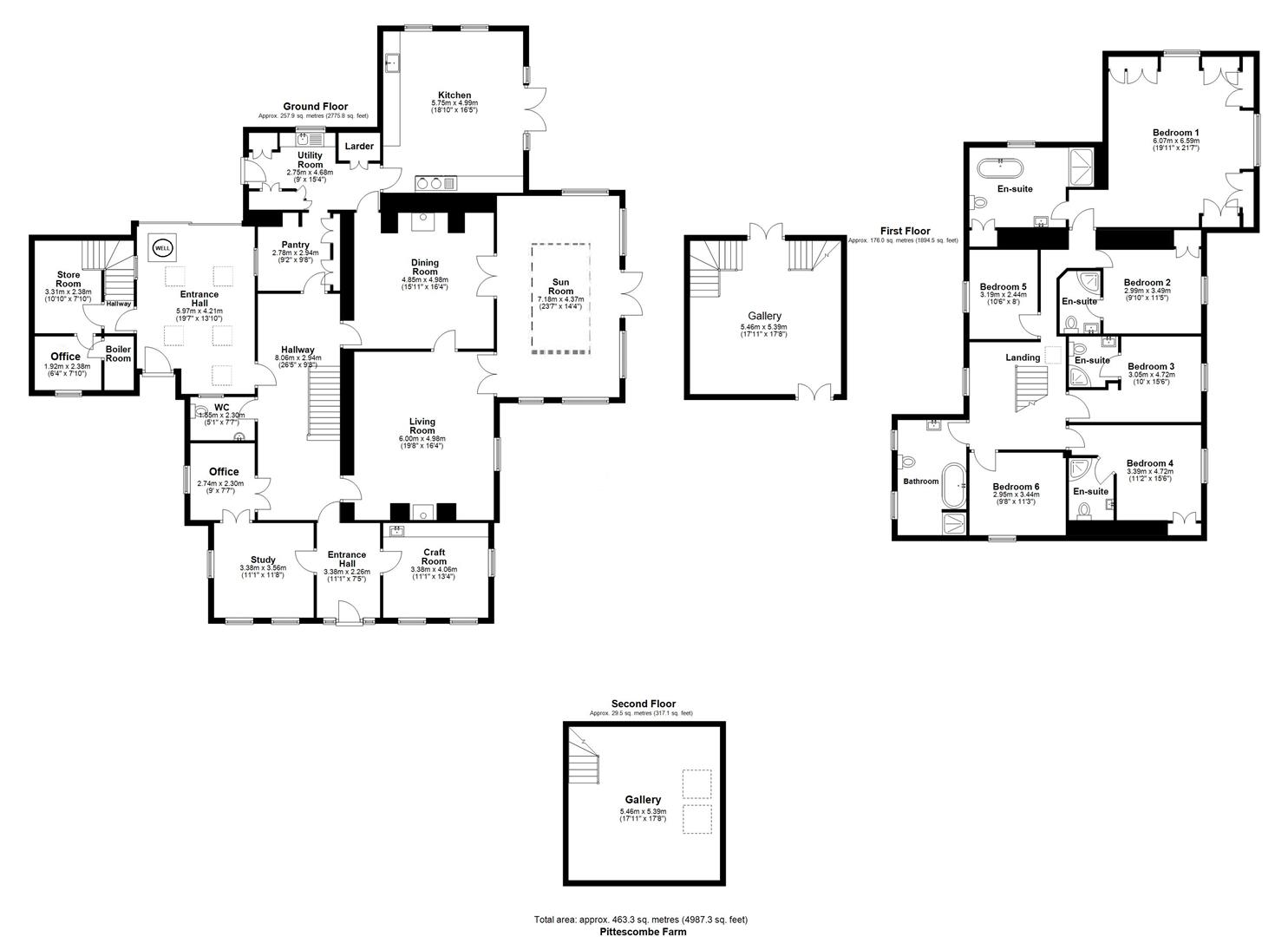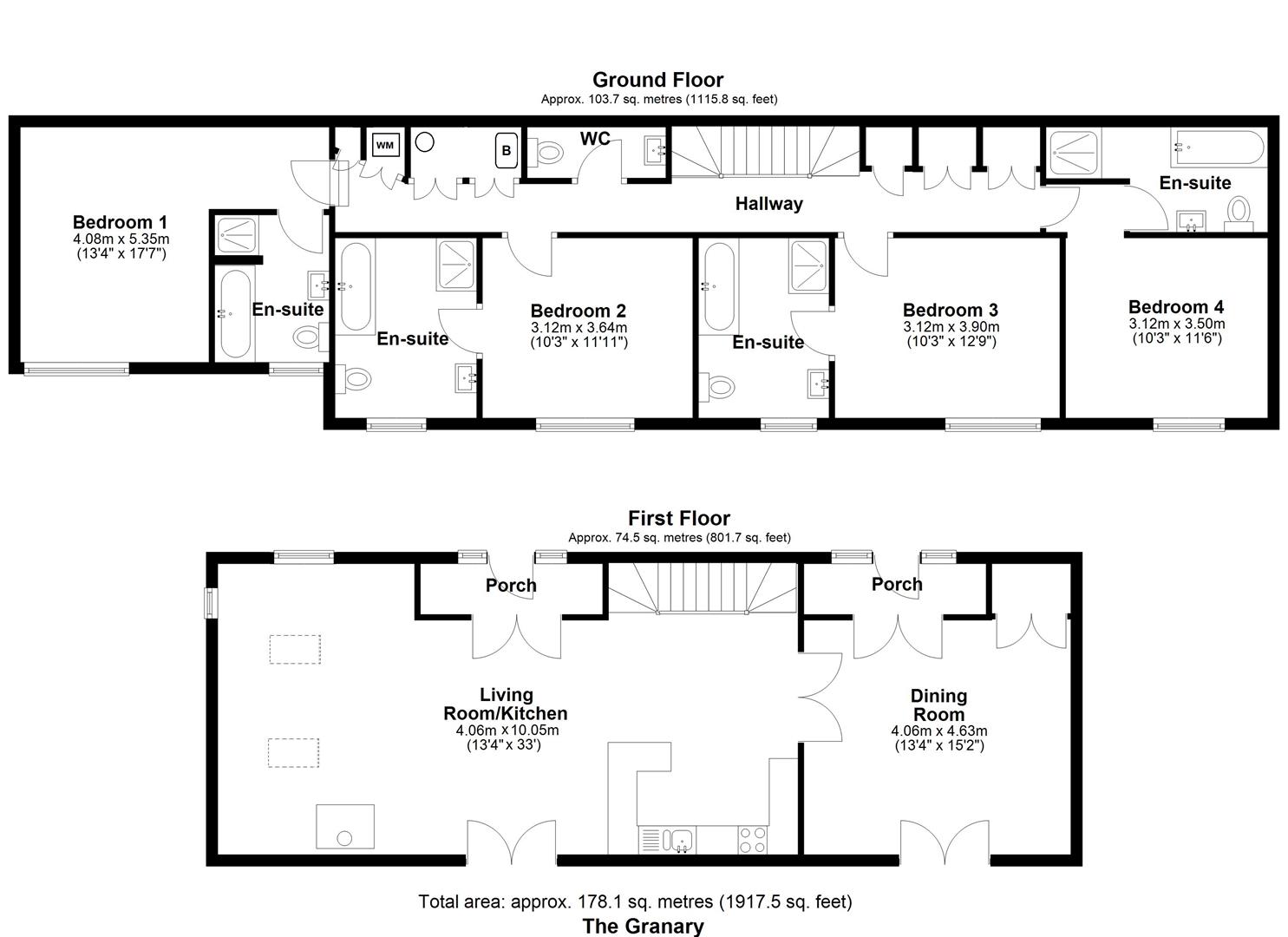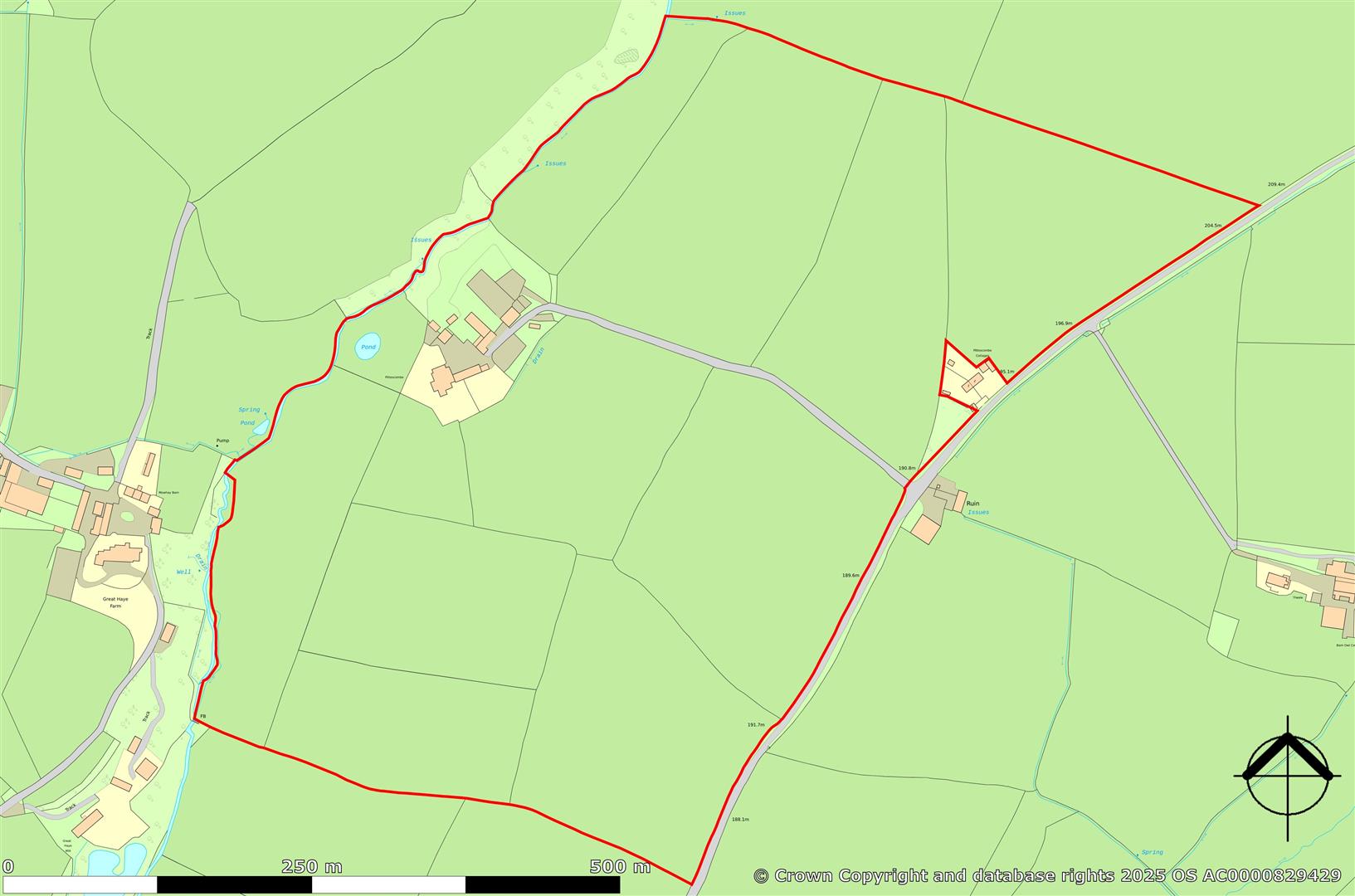- Residential Stock Farm
- 76 Acres
- 6 Bedroom Most Appealing Country house
- 4 Bedroom Luxury Barn Conversion
- Sought after Location
- Traditional Buildings With Potential
- Tennis Court
- Livestock / Storage Building
- Far Reaching Views
- Available with less land.
6 Bedroom Country House for sale in Tavistock
Most appealing 76 acre residential and grassland farm. Impressive 6 bedroom country house, luxury 4 bedroom Granary barn. Buildings, barns with potential. Quietly set down a private lane. Available with less land.
This exceptional 76 acre residential farm boasts a well presented and most appealing 6 bedroom character house, plenty of space for family living and entertaining. Complementing the main house is a large luxury barn conversion, presented to a very high standard, traditional barns providing storage and potential for conversion, further storage buildings and 75 acres of most productive grassland in a renowned farming area.
The sought after village of Lamerton has a primary school, public house with award winning chef, close by is a fuel station and well stocked shop/off licence. The popular market town of Tavistock is 4 miles and Plymouth, with its ferry connection to Northen France is only 20 miles and Exeter with its high-speed connection to London Paddington is less than an hour's drive.
Pittescombe Farmhouse, a fine and most appealing 6 bedroom country house which, we believe, dates back to the early 1800s. The current owners have totally refurbished and restyled the house and added a triple aspect garden room, the entrance porch and two studies. The well-presented and characterful accommodation has slate floors throughout the ground floor with underfloor heating.
The house boasts a large entrance hall, a drawing room with wood burning stove and a fine dining room with large inglenook fireplace housing a wood burning stove. A particular feature of the house is the garden room which is triple aspect and enjoys views over the surrounding farmland to the rolling hills of Cornwall. The light and spacious kitchen / breakfast room has fitted wall and base units and granite worksurfaces, built-in induction hob and an oil fired five oven Heritage range cooker. Separate utility and pantry.
The rear garden room has a stone tiled floor and a feature well. This room provides a seating area and has a patio door to the rear and an adjoining door to the studio / annexe leading to a party studio / craft area which has potential to create further accommodation over 3 floors. There are storage rooms on the ground floor and on the upper ground floor are display and work areas where French Doors open to the garden and on the second floor is a bright and airy room with vaulted ceilings and exposed 'A' frames with built in worksurfaces and storage cupboards.
On the first floor of the main house there are exposed timber floors throughout the landing and bedrooms and tile effect linoleum in the bathroom and ensuites. 6 well-proportioned double bedrooms (4 with ensuite bath / shower rooms) and a family bathroom. All the bedrooms to the front of the house enjoy far reaching views over the surrounding countryside.
Outside - The house and yard are approached over a tarmacadam drive which passes through the land into the sheltered courtyard. The drive leads passed the entrance to the Granary and opens onto a large, gravelled courtyard with barns on three sides to the side of the house. A gated entrance opens onto a gravelled path to the front door continuing to the front and side of the house and onto a large, paved patio ideal for alfresco dining and entertaining. The garden has flowerbed borders and lawned terraces all enjoying views overlooking the surrounding countryside. Adjacent to the garden is a large wildlife pond surrounded by well-kept grassed areas providing an idyllic setting for picnic benches and recreation. There are further lawned areas around the traditional barns and tennis court. Across the drive is an enclosed vegetable garden. Static caravan which as been used as annexe accommodation.
Tennis Court: - 33.30m x 16.40m (109'3" x 53'9" ) - Tarmacadam surface enclosed with chain link fencing.
Granary Barn - Granary Barn is an imposing and most appealing traditional barn conversion providing luxury 4* holiday accommodation. The upper ground floor offers light, bright and spacious space with vaulted ceilings and exposed 'A' frames and solid wood flooring throughout. The Kitchen / Sitting Room; Kitchen area has a breakfast bar, seating providing ample space for 9 people. Woodburning stove, Juliette balcony to the front, door opening to the terrace. Dining Room; Door to the front to the terrace Juliette balcony at the rear enjoying views over the surrounding countryside. On the lower ground floor; Wooden floors throughout, tiled bathrooms, 4 large double bedrooms all ensuite. This delightful barn benefits from timber frame double glazed windows and oil fired central heating.
Outside - At the front of the granary barn is an enclosed and private terrace with brick paved path and seating area leading onto the lawn and a paved circular patio ideal for alfresco dining and entertaining whilst enjoying the all day sun. 6 person jacuzzi hot tub.
Buildings -
Carport: - 7.44m x 6.45m (24'4" x 21'1" ) -
Adjoining Workshop: - 2.57m x 2.53m (8'5" x 8'3" ) -
Adjoining Workshop / Store: - 4.67m x 2.58m (15'3" x 8'5" ) -
Traditional Barn: - 10.40m x 5.85m (34'1" x 19'2" ) - Adjoining single storey storage potential for conversion
Adjoining Store: - 4.39m x 2.48m (14'4" x 8'1" ) -
Pump Room: - 2.22m x 2.19m (7'3" x 7'2" ) - Housing the pressure vessel, balancing cylinders and filtration for the borehole water supply.
Green House Building: - 6.96m x 4.92m (22'10" x 16'1" ) - Concrete floor, raise bed and two vines.
Machinery Store: - 7.20m x 4.98m (23'7" x 16'4" ) -
Stables: - 10.22m x 3.35m (33'6" x 10'11" ) - Divided into 3 looseboxes
Box 1: - 3.28m x 3.08m (10'9" x 10'1" ) -
Box 2: - 3.21m x 3.16m (10'6" x 10'4" ) -
Box 3: - 3.29m x 3.18m (10'9" x 10'5" ) -
Traditional Barn: - 8.30m x 19.60m (27'2" x 64'3" ) - With potential for conversion, entertaining space or indoor sports hall.
Former Piggery Barn / Log Store: - 7.70m x 4.15m (25'3" x 13'7" ) -
Livestock / Storage Building: - 13.40m x 10.30m (43'11" x 33'9" ) - Collection / handling pen at the front: 11.84m x 9.20m (38'10" x 30'2")
Potential for Class Q conversion
The Land - The land is located either side of the entrance drive and is level or gently sloping enclosures which are of a good shape and well fenced. The fields extend to 67.68 acres, currently all down to grass and are capable of arable use due to the quality of land. The River Lumburn runs along the western boundary where leaky dams have been created to slow the flow of the water and provide wetland habitat in the 2 adjacent fields which amount to 9.67 acres. The two fields have been newly planted with native specie.
Services & Information - Water - Borehole for House and The Granary
Spring supply to the land
Drainage - Sewage treatment plant
Electricity - Mains
Heating - Oil Fired Central Heating, woodburning stoves. (Air Source Heat pump ready)
Telephone & Broadband - Airband Broadband checker.ofcom.org.uk/
Mobile Availability - checker.ofcom.org.uk
Council Tax Currently Band - F
EPC - Farmhouse D60 / Granary D66
Construction - Mixed - Stone with thermalite block extensions
EV Charging Point - Single 7kw charging point
Environmental Schemes - Countryside Stewardship Scheme: 01/01/2020 - 31/12/2025
Devon Wildlife Trust Grant Scheme - Weeping Dams
English woodland Creation Offer - 15 year scheme offer of 2000 native species
Local Authority - West Devon Borough Council, Kilworthy Park, Tavistock, Devon, PL19 0BZ
01822 813600
Tenure - The farm is offered for sale freehold with vacant possession on completion.
Public Rights Of Way - A public footpath crosses the farm, away from the house.
Viewing Arrangements - Strictly by appointment with D. R. Kivell Country Property 01822 810810. All viewings are to be accompanied without exception. Walking the land unaccompanied is strictly forbidden as livestock are present.
Agent's Notes - None of the services or appliances, plumbing, heating or electrical installations have been tested by the selling agent. Any maps used on the details are to assist identification of the property only and are not an indication of the actual surroundings, which may have changed since the map was printed. None of the statements contained in these particulars as to this property are to be relied on as statements or representations of fact. There are numerous power points throughout the property although not individually listed. All figures, measurements, floor plans and maps are for guidance purposes only. They are prepared and issued in good faith and are intended to give a fair description of the property but do not constitute any part of any offer or contract. The property is sold subject to and with the benefit of all outgoings, rights of way, easements and wayleaves there may be, whether mentioned in these general remarks and stipulations or particulars of sale or not.
Property Ref: 9200_33869063
Similar Properties
6 Bedroom Farm | £2,500,000
Most appealing 76 acre residential and grassland farm. Impressive 6 bedroom country house, luxury 4 bedroom Granary barn...
5 Bedroom Country House | £2,000,000
Conveniently located & well presented 5 bedroom, 3 reception room country house, two well appointed cottages and modern...
Trevelmond, Liskeard - Cornwall
6 Bedroom Farm | £2,000,000
The Owners said "We can't recommend this agency highly enough. Peter "held our hand" throughout the sale of our farm. He...
6 Bedroom Country House | £2,750,000
Outstanding 276 acre private and tranquil Cornish estate, providing a diverse landscape of woodland, grassland, ponds, l...
Bridestowe, Okehampton - Devon
9 Bedroom Farm House | £5,000,000
A rare opportunity to purchase a quality 242 acre ring fenced livestock and arable farm with 2 substantial period houses...
Warbstow, Launceston - Cornwall
4 Bedroom Farm | £9,000,000
Quietly located and well equipped 260 acre livestock and arable farm in a sought after and accessible location. Appealin...
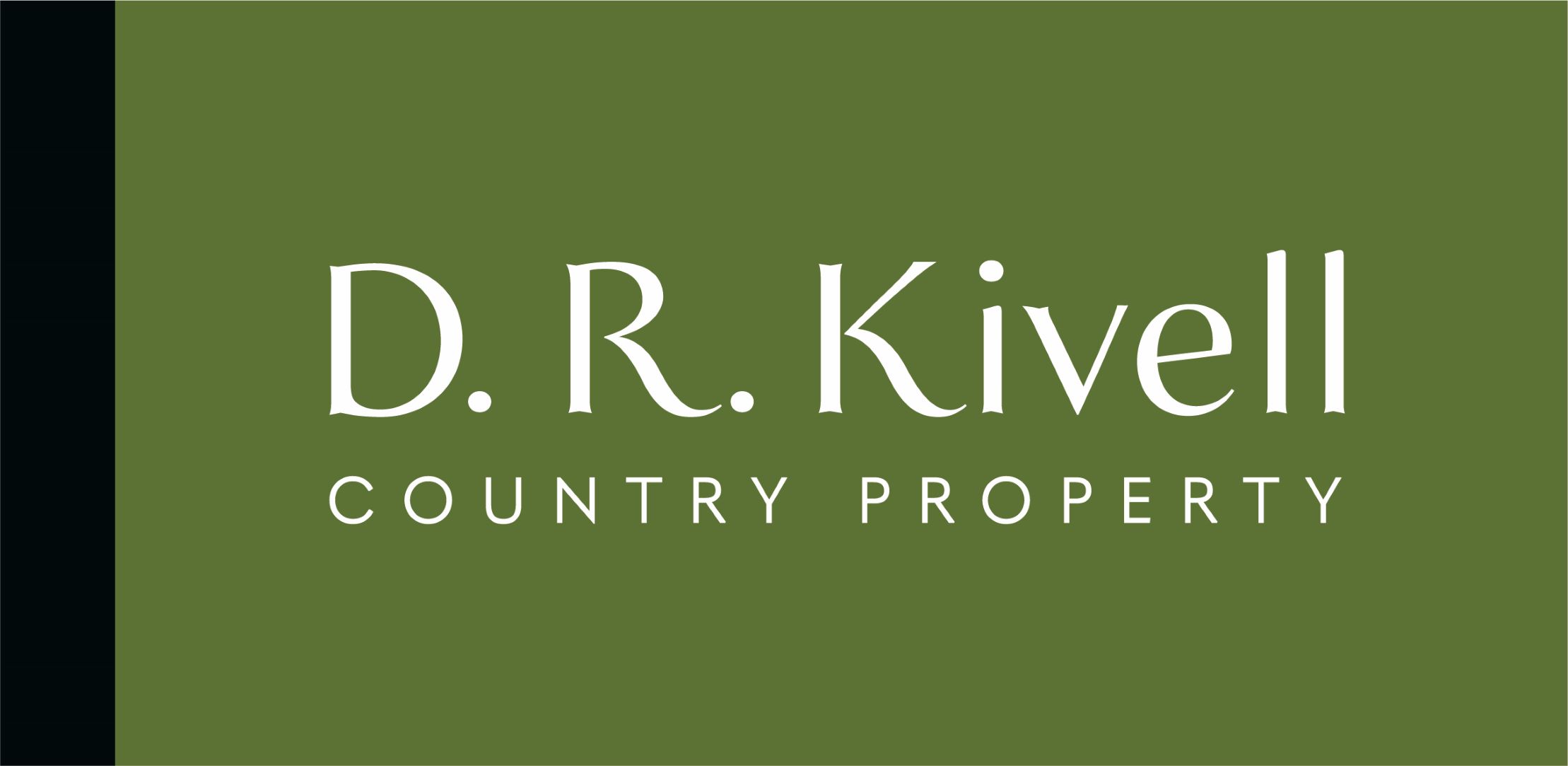
D. R. Kivell Country Property (Tavistock)
Tavistock, Devon, PL19 0NW
How much is your home worth?
Use our short form to request a valuation of your property.
Request a Valuation
