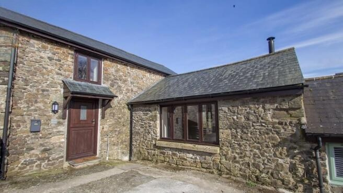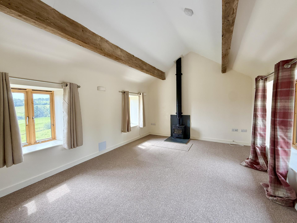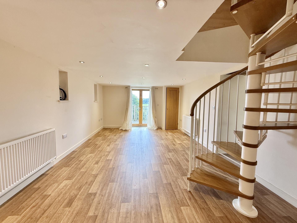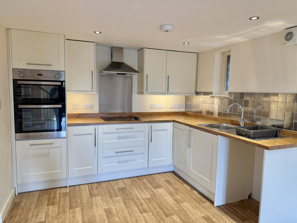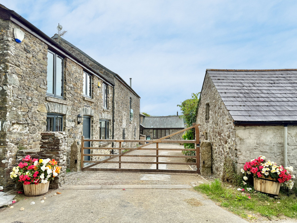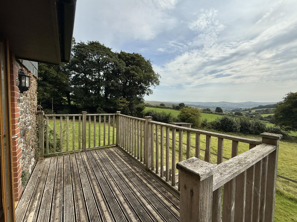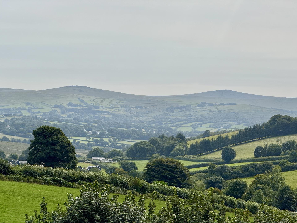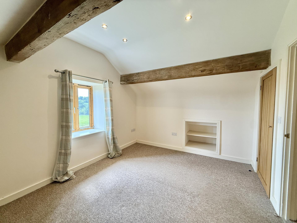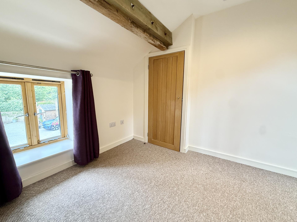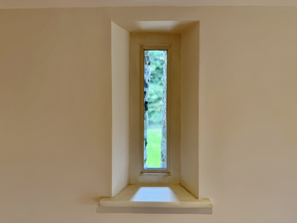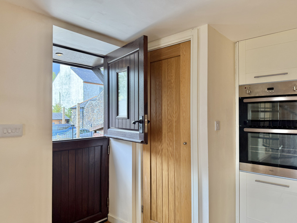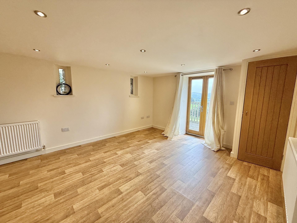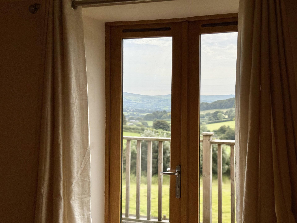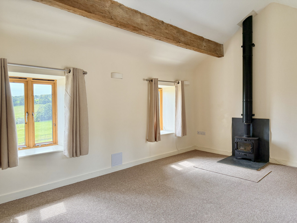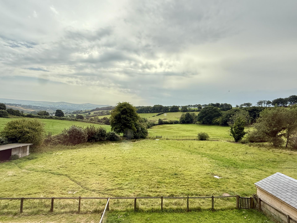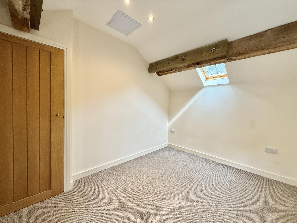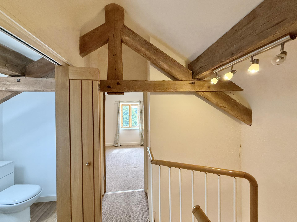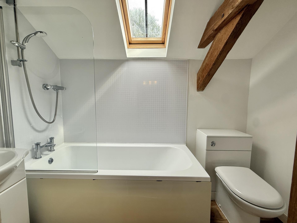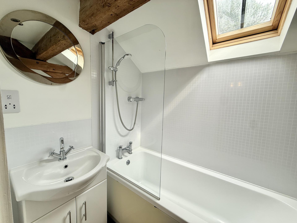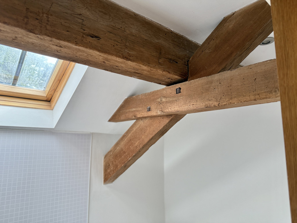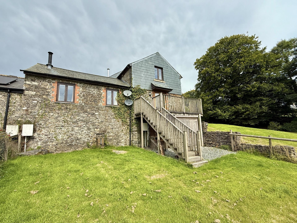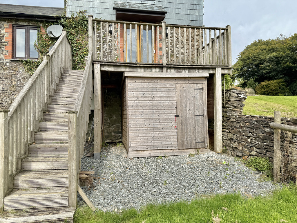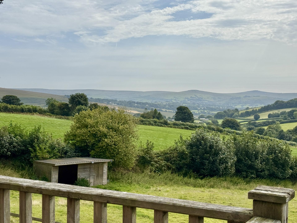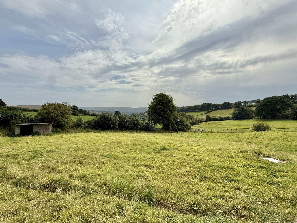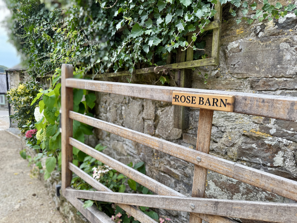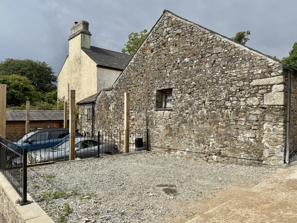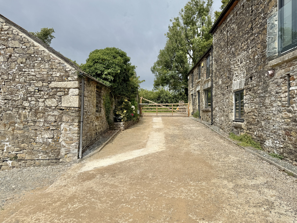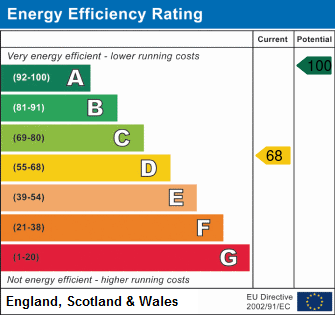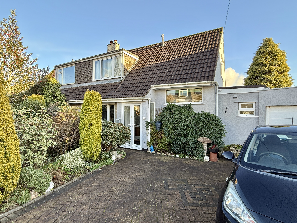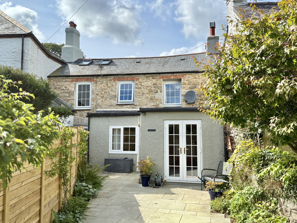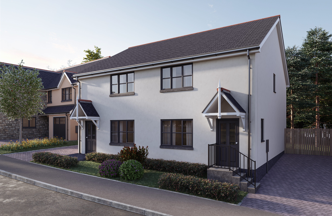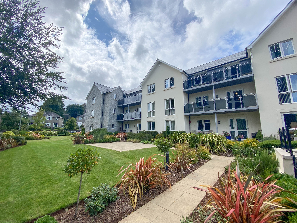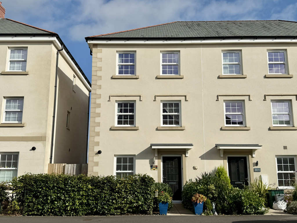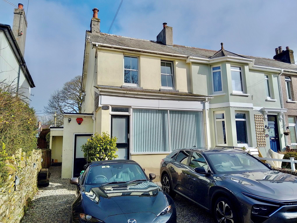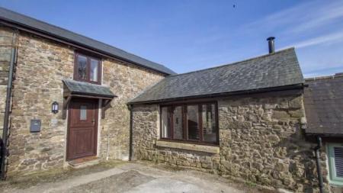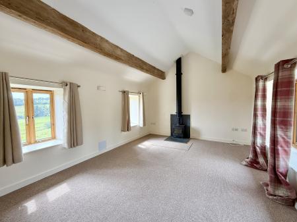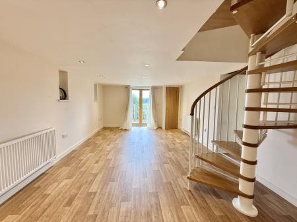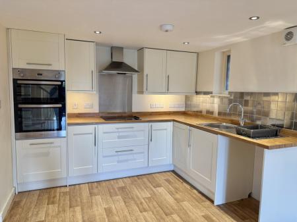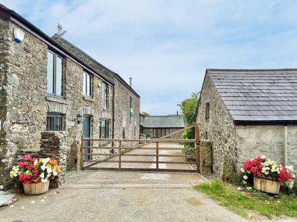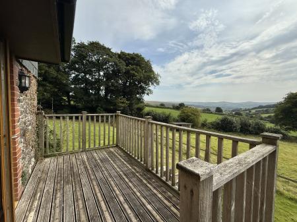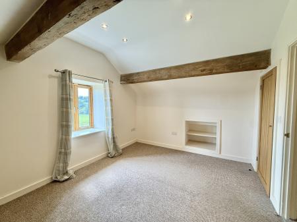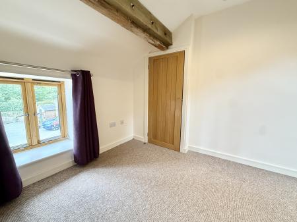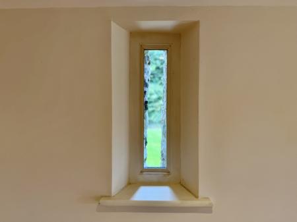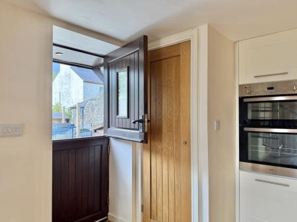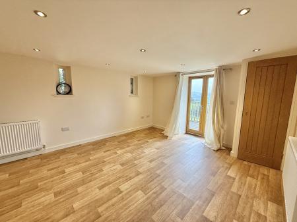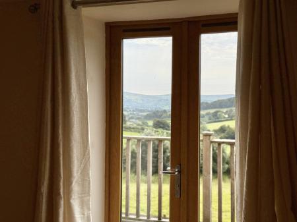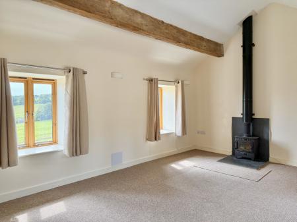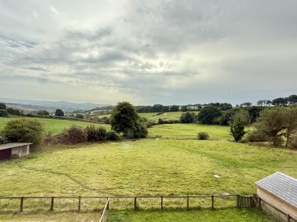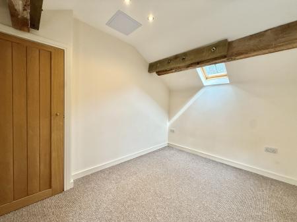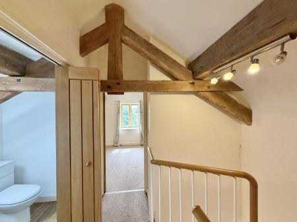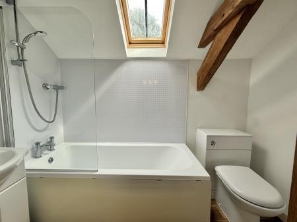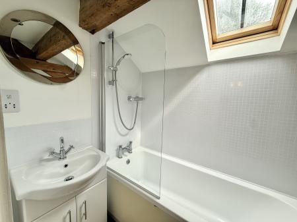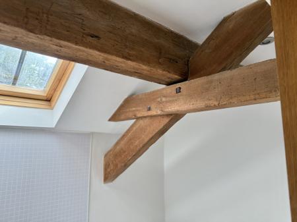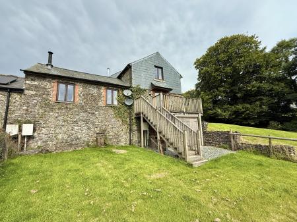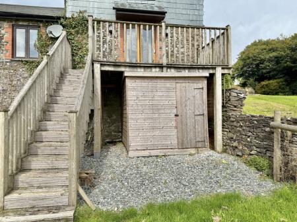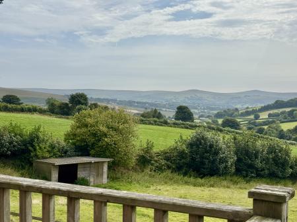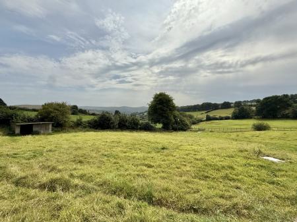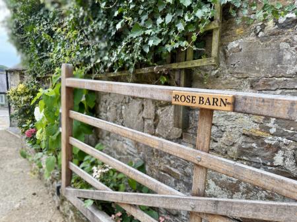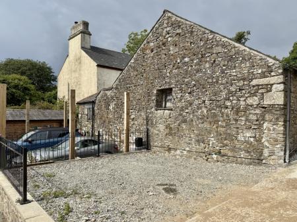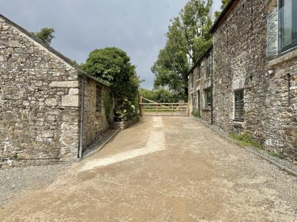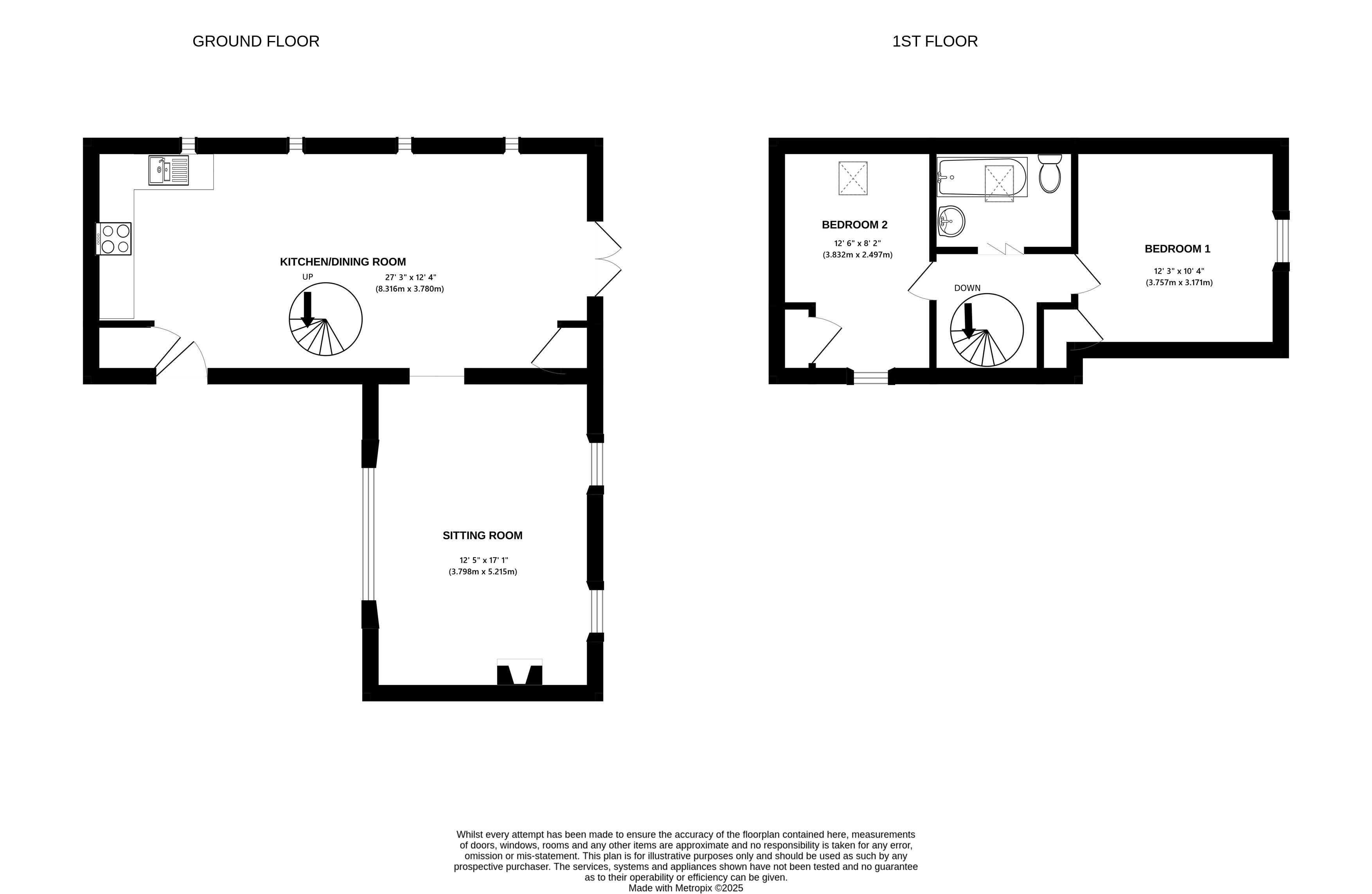- Character Barn Conversion
- Beautiful Far-Reaching Views
- Spacious Kitchen/Dining Room
- Separate Sitting Room with Log Burner
- Double Glazing Throughout
- Enclosed Garden + Shed
- Parking for 2 Cars
- No Onward Chain
2 Bedroom Barn Conversion for sale in TAVISTOCK
Situated in South Brentor on the outskirts of Tavistock is Rose Barn, part of a small complex of barns. The property has been sympathetically converted retaining many of the original roof timbers, some of which have been left exposed adding to the atmosphere of the barn. Oak doors and inset ceiling spotlights make attractive finishing touches as well. You walk through the stable door into a good sized living room with fitted kitchen at one end of the room with plenty of space for a dining table and perhaps seating to enjoy the rural views from the French doors. The modern kitchen has a built in double oven and slimline dishwasher, with space for a washing machine. The sitting room is dual aspect with a part vaulted ceiling, wood burner and enjoys uninterrupted rural views from the rear. Upstairs there are two bedrooms and a modern bathroom with shower. There is double glazing and an electric Thermaflow High-Efficiency central heating system with radiators throughout. The gardens to the rear have a decked area and good sized lawn backing onto fields and enjoying panoramic rural views. There is parking for two cars to the front with an electric gated shared entrance. The property is offered to the market with no onward chain.
Canopy with light over wooden stable door with inset window giving access to:
LIVING ROOM/KITCHEN (27' 3" x 12' 4" (8.316m x 3.780m))
Open plan living room with fitted base units and drawers to one end in country cream under roll edge work surfaces with upstands, matching wall cupboards, integrated whirlpool slimline dishwasher, built in stainless steel whirlpool electric double oven with eye level grill, inset four ring electric ceramic hob with cooker hood over and stainless steel splashback, inset stainless steel sink unit with mixer tap, spiral staircase to the first floor, four glazed niche windows to side, inset ceiling lighting, cupboard housing the electric central heating system and hot water cylinder, space for washing machine and fridge/freezer, two radiators, storage cupboard, French doors to the garden, opening to:
SITTING ROOM (12' 5" x 17' 1" (3.798m x 5.215m))
Bright and airy room with vaulted ceiling and two exposed wooden beams, double glazed window to front and two double glazed windows to rear enjoying lovely views over the countryside, wood burner set on a slate hearth with matching back, TV point, wall lights, radiator.
LANDING
Part vaulted ceiling, with part exposed wooden A frame.
MASTER BEDROOM (12' 3" x 10' 4" (3.757m x 3.171m))
Double glazed window to rear enjoying rural views, part vaulted ceiling with exposed beams, inset ceiling lighting, radiator, recess open storage cupboard, built in wardrobe with hanging rail, TV point.
BEDROOM TWO (12' 6" x 8' 2" (3.832m x 2.497m))
Double glazed window to front and velux window to rear, inset ceiling lighting and exposed beams, radiator, TV point, built in wardrobe.
BATHROOM
Suite in white comprising, panelled bath with mixer tap and mains shower over, glazed shower screen, wash hand basin with mixer tap and vanity cupboard under, shaver point, low flush WC, ladder style electric radiator, tiled surrounds and around bath, part vaulted ceiling with exposed beams, inset ceiling lighting and extractor, double glazed velux window.
EXTERNAL
The rear garden backs onto fields and enjoys uninterrupted panoramic countryside views with a decked terrace from the living room/kitchen enclosed by wooden balustrade which steps down to a good sized lawn and an area laid to slate chippings which gives access to the under decking storage area which is ideal for logs storage etc, outside tap. A private shared driveway to the front gives access to a double hard standing laid to slate chippings providing parking for two cars.
SERVICES
Mains water, electric and shared septic tank.
OUTGOINGS
We understand the property is in band 'B' for council tax purposes by internet enquiry with West Devon Borough Council.
VIEWING
By appointment with Kirby Estate Agents on 01822 612010.
TENURE
Freehold.
We carry out this through a secure platform to protect your data. Each purchaser will be required to pay £20 upon an offer verbally being agreed to carry out these checks prior to the property being advertised as sale agreed.
what3words: downhill.dolphins.snowmen
Important Information
- This is a Freehold property.
- This Council Tax band for this property is: B
Property Ref: 7101_L710212
Similar Properties
3 Bedroom Semi-Detached House | Guide Price £300,000
A semi-detached three bedroom home in TAVISTOCK, with a downstairs bedroom and shower room. Pretty GARDENS, garage and d...
3 Bedroom Cottage | £300,000
A quirky CHARACTER cottage in Middle Dimson, GUNNISLAKE. With an OPEN PLAN feel, garden room, pretty LANDSCAPED GARDEN,...
3 Bedroom Semi-Detached House | £289,950
*HOME OF THE WEEK - NEW PRICE* A BRAND NEW 3 bedroom SEMI-DETACHED home at Oakdene in Lifton. Benefitting from TWO PARKI...
2 Bedroom Retirement Property | £330,000
Two bedroom RETIREMENT apartment in FITZFORD LODGE Tavistock with LIFT ACCESS and COMMUNAL FACILITIES including coffee l...
4 Bedroom Townhouse | Guide Price £330,000
A modern 3/4 BEDROOM town house in TAVISTOCK with a complete ONWARD CHAIN + VIEWS, stylish OPEN PLAN ground floor, good...
3 Bedroom End of Terrace House | £335,000
A three bedroom end terrace home in CRAPSTONE, with AMPLE PARKING, attractive rear gardens and PLANNING PERMISSION GRANT...
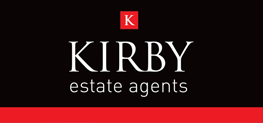
Kirby Estate Agents (Tavistock)
Rowden Wood Road, Pitts Cleave, Tavistock, Devon, PL19 0NU
How much is your home worth?
Use our short form to request a valuation of your property.
Request a Valuation
