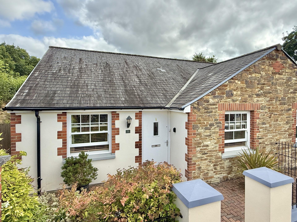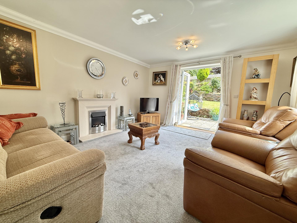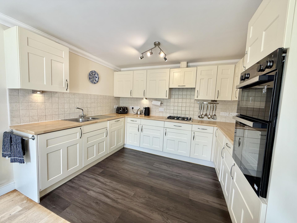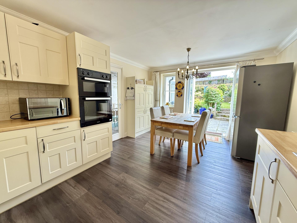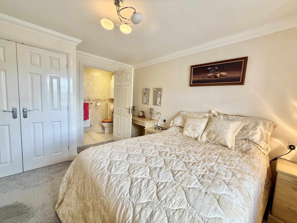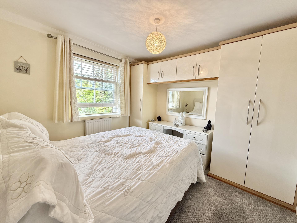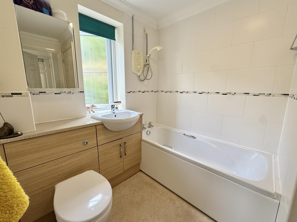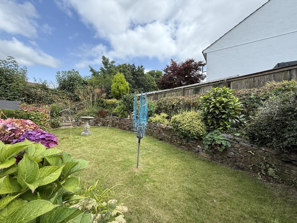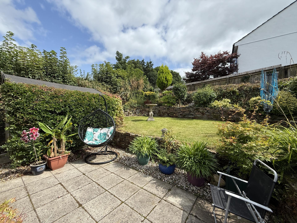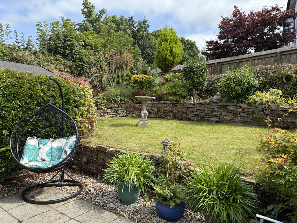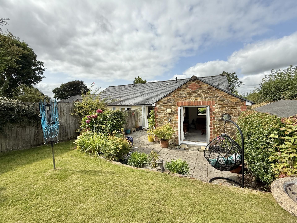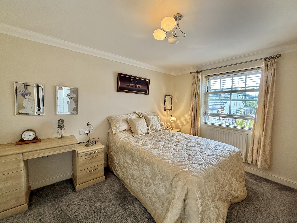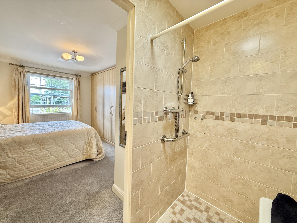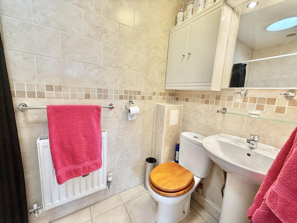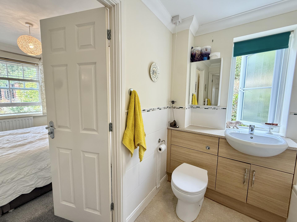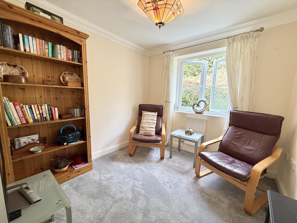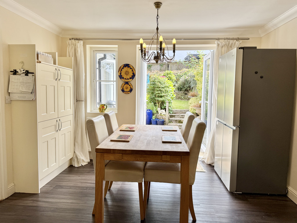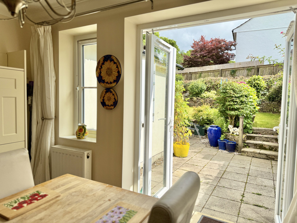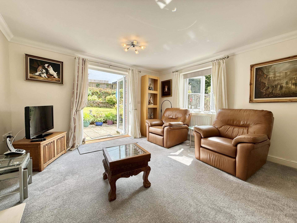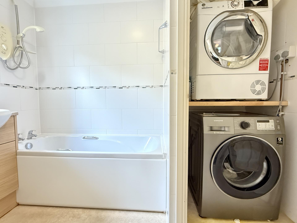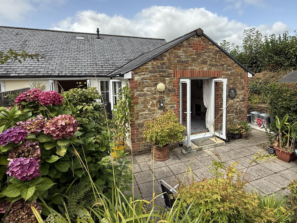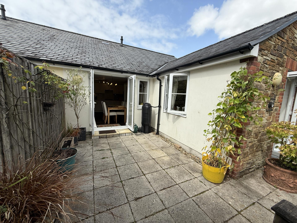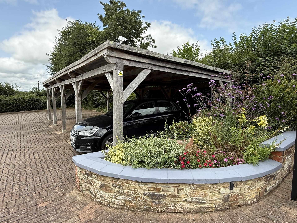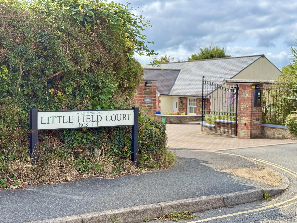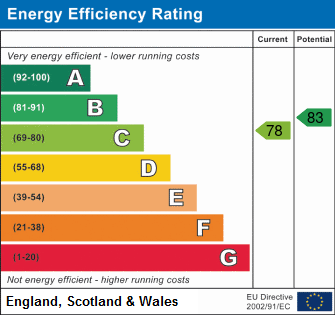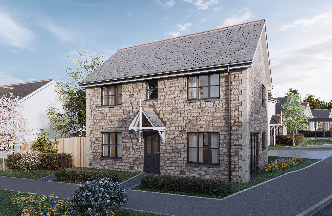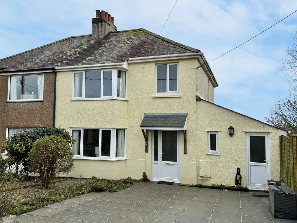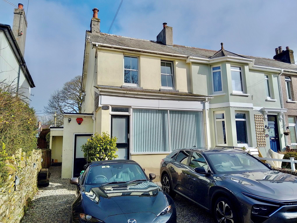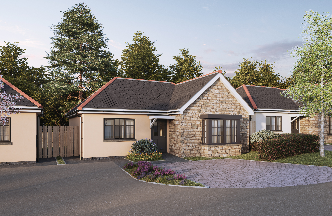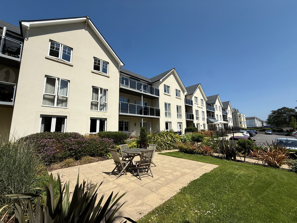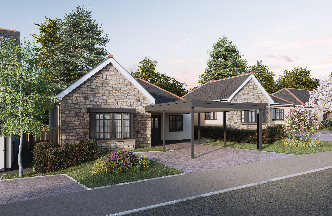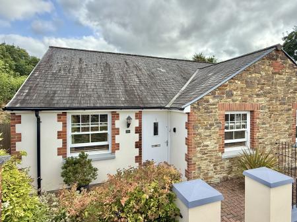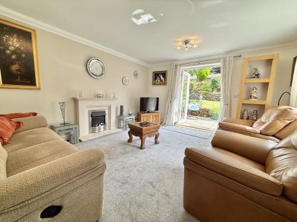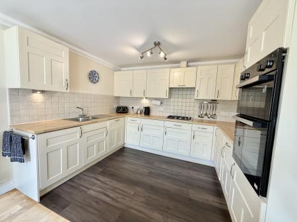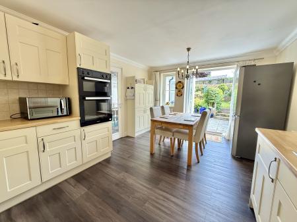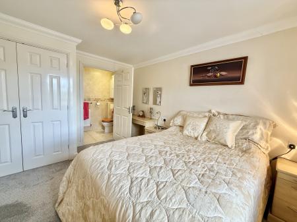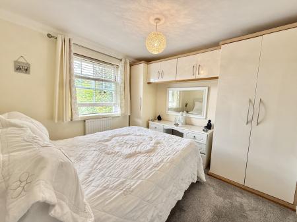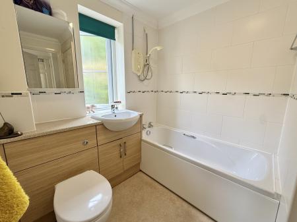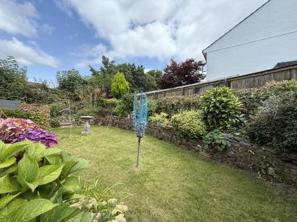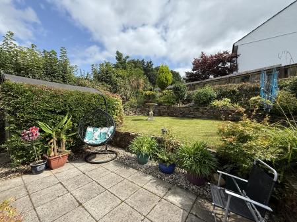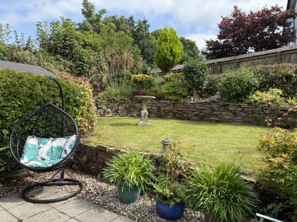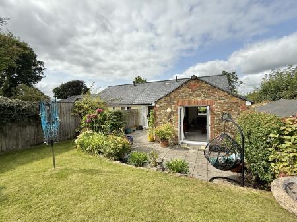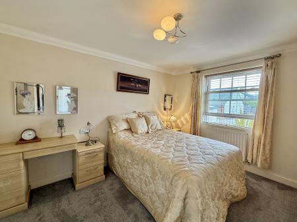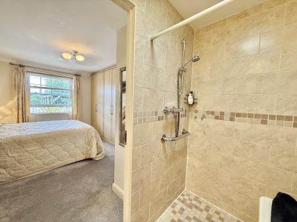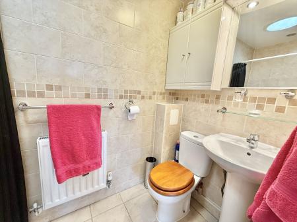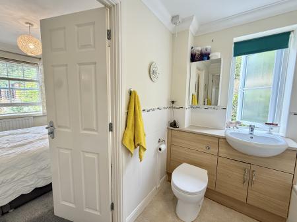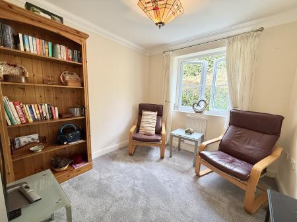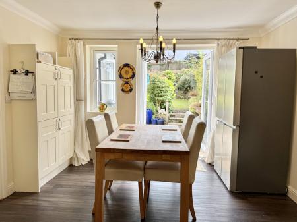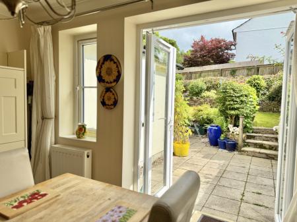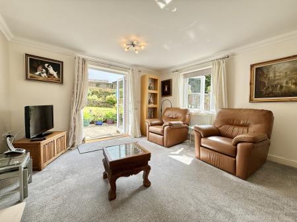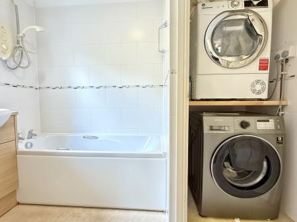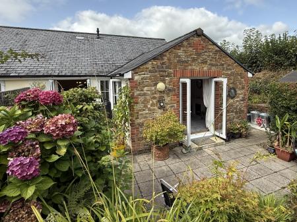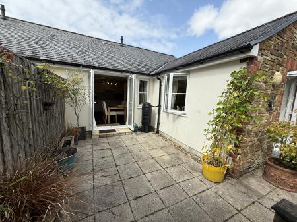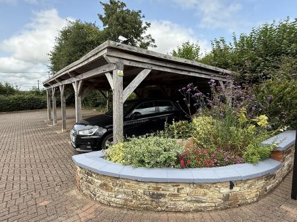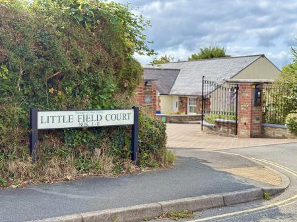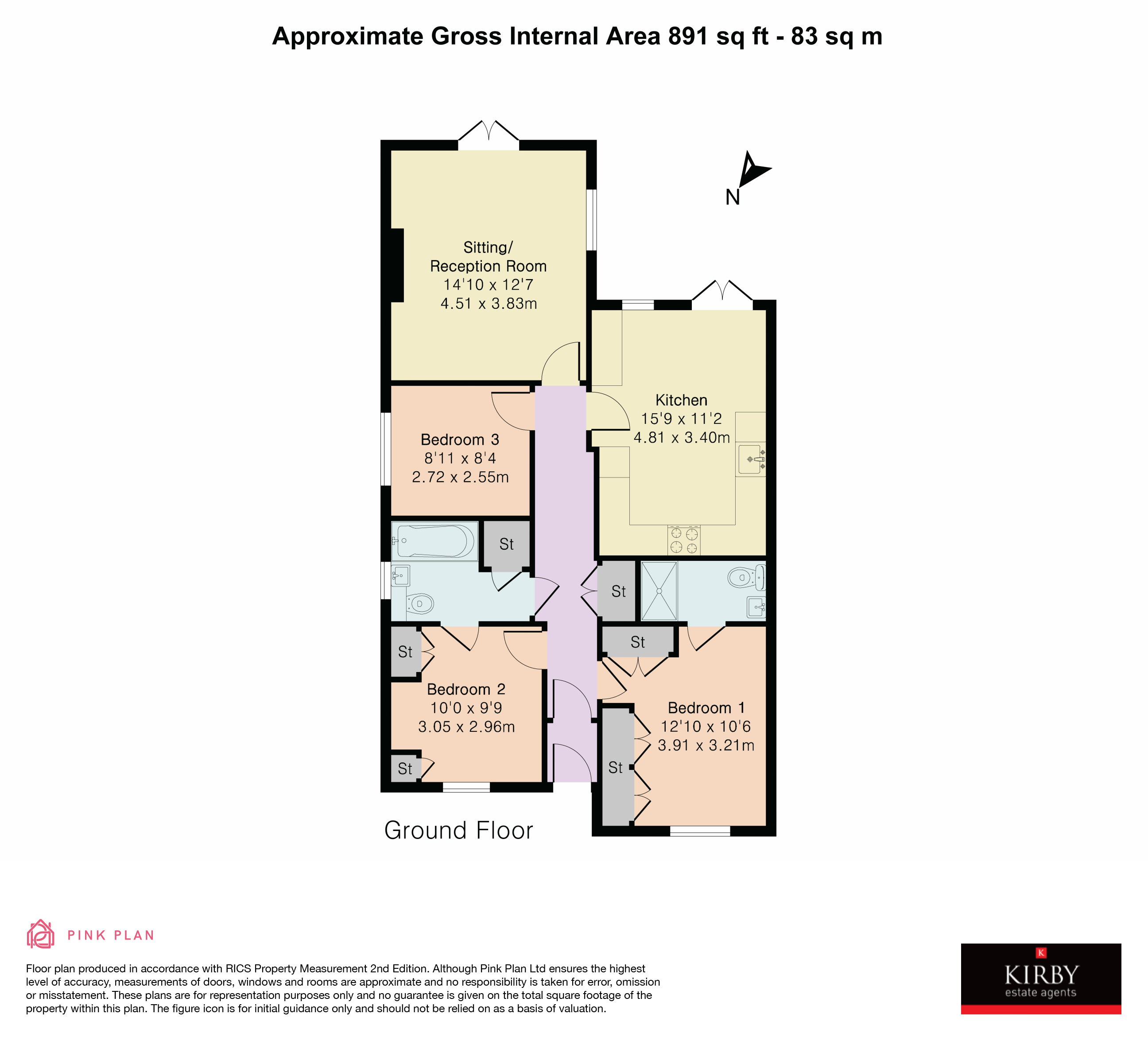- Semi Detached Bungalow for the Over 55's
- Three Bedrooms
- Sitting Room, Kitchen/Dining Room
- Master Bedroom En Suite & Bathroom
- Gas Central Heating & Double Glazing,
- Enclosed Gardens
- Private Parking
- Gated Development
- No Onward Chain
3 Bedroom Semi-Detached Bungalow for sale in TAVISTOCK
An immaculately presented three bedroom semi-detached bungalow situated in a desirable gated development exclusively for those over 55. Located in 'Little Field Court', this property is just a short walk to open Moorland or a short drive in to Tavistock town centre, with a bus stop just outside the development. This modern property offers a range of attractive features such entry phone system, en-suite facilities, new carpets throughout, level access and no onward chain. The living accommodation is at the rear of the bungalow with two sets of French doors making the most of the south-facing garden. There is a bright sitting room and a good size kitchen/diner with integrated appliances including a brand new cooker. Two of the three bedrooms are doubles and have built in wardrobes with further storage available in the hallway. The main bedroom has a walk in wet room and bedroom two has jack and jill facilities with a bath and utility cupboard.
The gardens are a nice feature with two patio areas off the French doors and steps leading up to a well manicured lawn. There are mature flower beds flanked by attractive slate walls and a storage area with a shed. The south-facing aspect makes it a real sun trap. There is a small paved area at the front of the bungalow, ideal for pots with an allocated parking space under a car port just opposite. Visitor parking is also available.
ENTRANCE PORCH
Accessed via part obscure glazed door. Porch with coat hooks, fitted mat, coved ceiling, multi pane door to:
ENTRANCE HALL
Doors to accommodation, double airing cupboard housing wall mounted Worcester gas combination boiler with slatted wooden shelving, Videx video phone entry system, radiator, access to loft space, coved ceiling, smoke and carbon monoxide alarms.
BEDROOM ONE
(12' 9" x 10' 6" (3.907m x 3.216m max)
Double glazed sash window to front, two soft close fitted double wardrobe with hanging rails and shelving and double integrated wardrobe with hanging rail and shelving, fitted vanity unit with accompanying fitted bedside drawers, coved ceiling, radiator, door to:
EN-SUITE WET ROOM
White suite comprising walk- in shower area with mains shower, extractor fan over, pedestal wash hand basin with mixer tap, low level WC, fitted medicine cabinet with mirror, lighting and shaver point, radiator, fully tiled walls and floor, light tube providing ample natural light.
BEDROOM TWO
(9' 11" x 9' 8" (3.039m x 2.968m)
Double glazed sash window to front, fitted soft close wardrobes with hanging rails and shelving and accompanying wall cupboards, radiator, coved ceiling, additional door to bathroom.
BEDROOM THREE/STUDY
(8' 11" x 8' 4" (2.721m x 2.549m))
Double glazed window to side, radiator, coved ceiling.
BATHROOM
White suite comprising panelled bath with electric Mira Sport shower over, vanity unit with roll edge work surface incorporating wash hand basin with mixer tap and low level WC with concealed cistern, part tiled walls, mirror fronted medicine cabinet, obscure double glazed window to side, extractor fan, utility cupboard with stacked space and plumbing for washing machine and tumble dryer.
SITTING ROOM
(14' 10" x 12' 7" (4.529m x 3.837m))
A light and airy dual aspect room with double glazed French doors to the rear garden and double glazed window to side, feature fireplace housing electric fire, two radiators, coved ceiling, TV and BT points.
KITCHEN/DINING ROOM
(15' 8" x 11' 1" (4.798m x 3.401m))
A warm and sunny room with kitchen area fitted with a matching range of soft close wall and base units in country cream, roll edge work surfaces, eye level electric Hotpoint oven and separate grill, four ring gas hob with concealed cooker hood over, one and a half bowl stainless steel single drainer sink unit with mixer tap, part tiled walls, integrated Rangemaster dishwasher, integrated fridge and freezer. The dining area has a fitted set of cupboards matching the kitchen range, double glazed French doors and double glazed window to rear garden, two radiators, coved ceiling.
OUTSIDE
The secure gated development is accessed by vehicle and pedestrian gates which in turn lead to the property, which is found immediately in a prime position on the left hand side. The property is accessed via a low maintenance front garden with herringbone paving and provides a peaceful area to sit and enjoy the surroundings with raised planted bed hosting a variety of flowers. There is external side access to the rear garden, which also houses an outside tap. The southerly facing rear garden is a delightful space which is arranged as a paved patio with gravel border. The patio spans the rear of the property and is accessed from both the sitting room and dining room. Steps lead to a gravelled area and level lawn with low stone retaining wall. The lawn is bordered to the rear by a raised bed with a variety of colourful plants and to the sides by panel fencing and natural Devon banks. Timber storage shed with power.
CARPORT
The property has the benefit of a parking space in the carport located directly opposite.
AGENT'S NOTE
We understand there is a management company in place (Little Field Court Management Company Limited) that deals with lighting, gardening and general maintenance to the communal areas. The service charge is approximately £800 per annum. Additionally, there is a communal TV aerial. We understand that the maintenance of the Devon bank surrounding the property is covered by the management company.
SERVICES
Mains gas, electric, water and drainage.
OUTGOINGS
We understand the property is in band 'D' for council tax purposes by internet enquiry with West Devon Borough Council.
VIEWING
By appointment with Kirby Estate Agents on 01822 612010.
We carry out this through a secure platform to protect your data. Each purchaser will be required to pay £20 upon an offer verbally being agreed to carry out these checks prior to the property being advertised as sale agreed.
what3words: grab.doors.hulk
Important Information
- This is a Freehold property.
- The annual service charges for this property is £800
- This Council Tax band for this property is: D
Property Ref: 7101_L708997
Similar Properties
3 Bedroom Detached House | £354,950
The Marystow DETACHED 3 bedroomed home with TWO PARKING SPACES under construction in LIFTON with PART EXCHANGE considere...
3 Bedroom Semi-Detached House | £350,000
An extended THREE BEDROOM semi-detached home in BERE FERRERS, with far-reaching countryside VIEWS, parking & NO ONWARD C...
3 Bedroom End of Terrace House | £335,000
A three bedroom end terrace home in CRAPSTONE, with AMPLE PARKING, attractive rear gardens and PLANNING PERMISSION GRANT...
2 Bedroom Bungalow | £365,000
TWO bedroom DETACHED bungalow in LIFTON. Brand NEW with impressive ECO FEATURES, driveway + EV charger. 10 Year NHBC WAR...
2 Bedroom Retirement Property | £365,000
TWO bedroom RETIREMENT apartment on the FIRST FLOOR, with LIFT ACCESS, excellent communal facilities including COFFEE BA...
2 Bedroom Bungalow | £370,000
TWO bedroom DETACHED bungalow in LIFTON. Brand NEW with impressive ECO FEATURES, driveway + carport. 10 Year NHBC WARRAN...
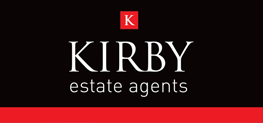
Kirby Estate Agents (Tavistock)
Rowden Wood Road, Pitts Cleave, Tavistock, Devon, PL19 0NU
How much is your home worth?
Use our short form to request a valuation of your property.
Request a Valuation
