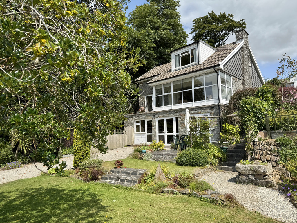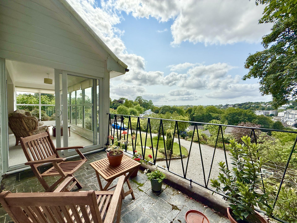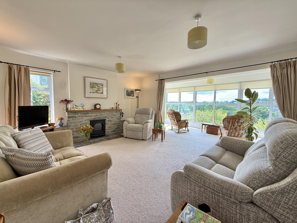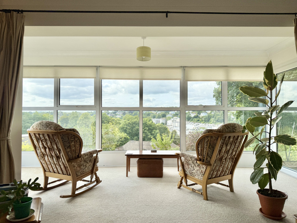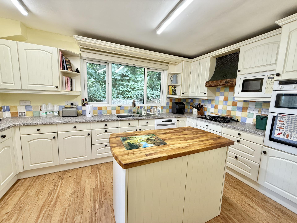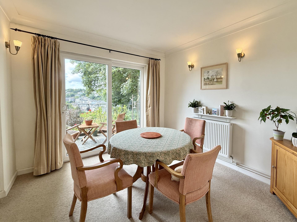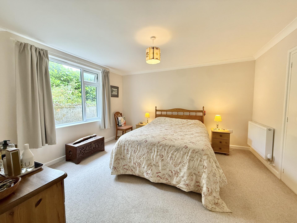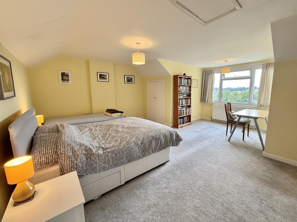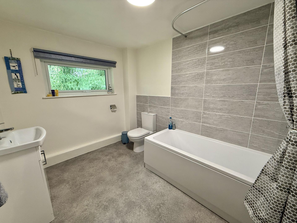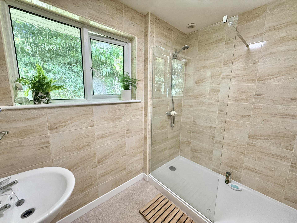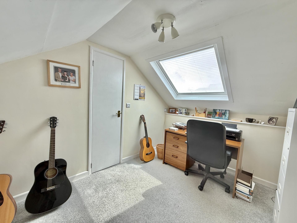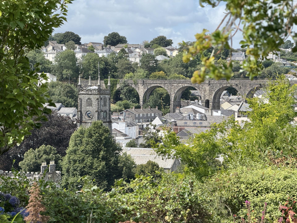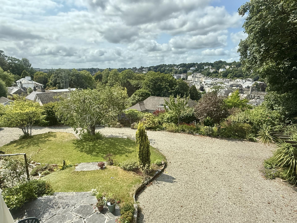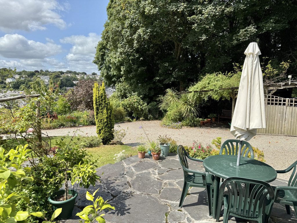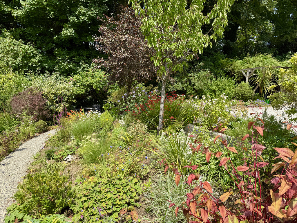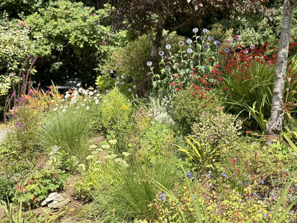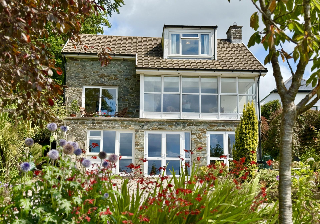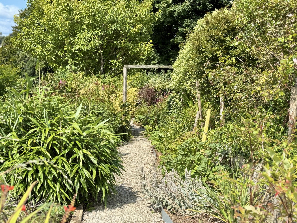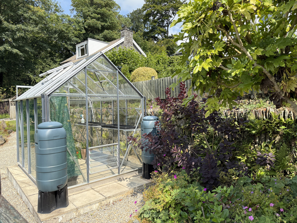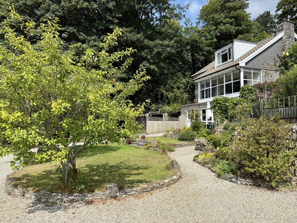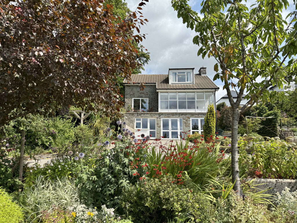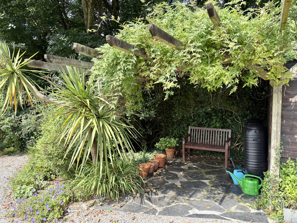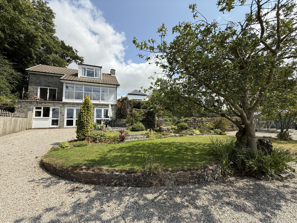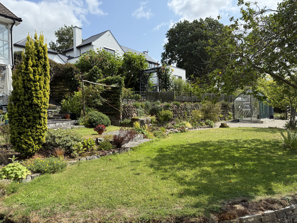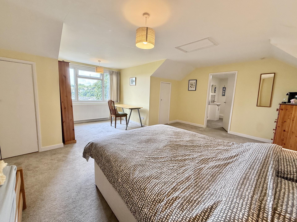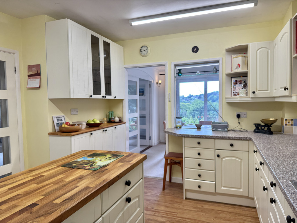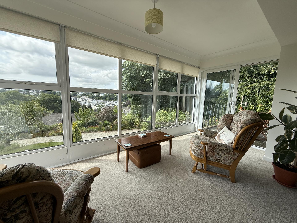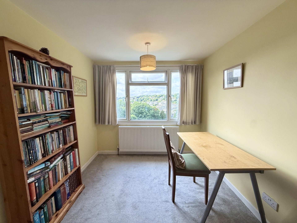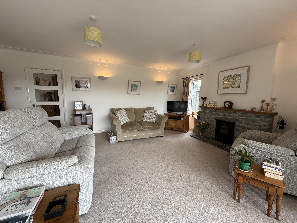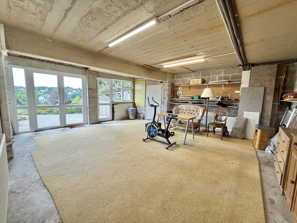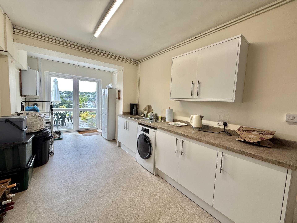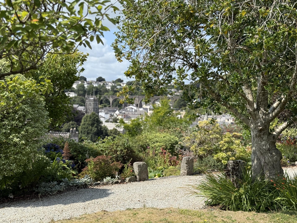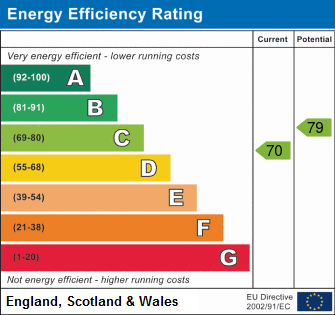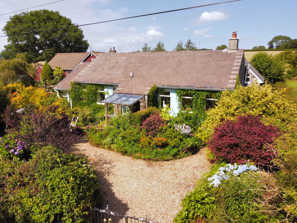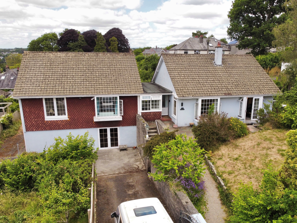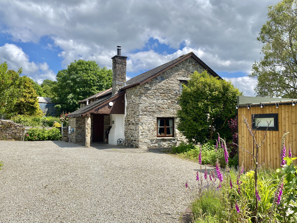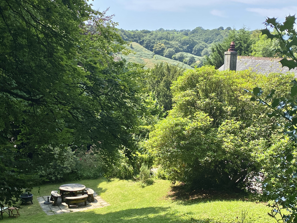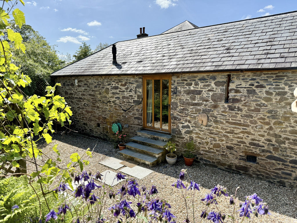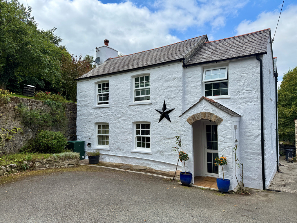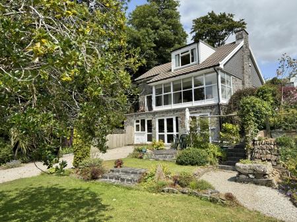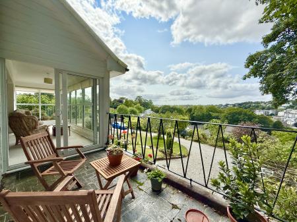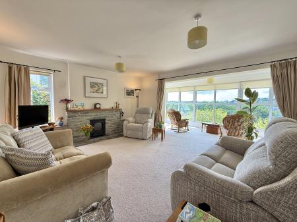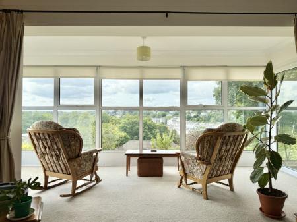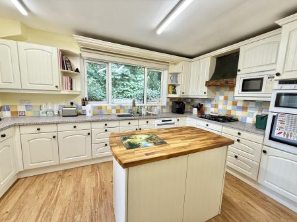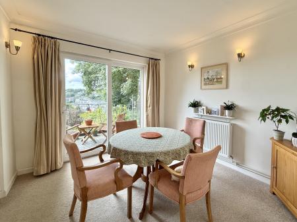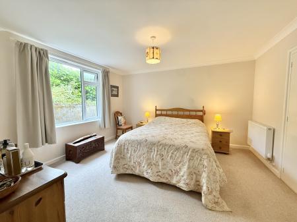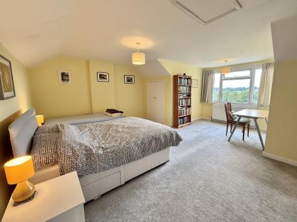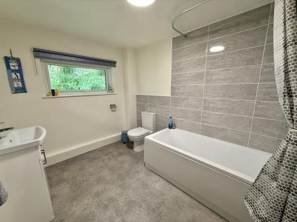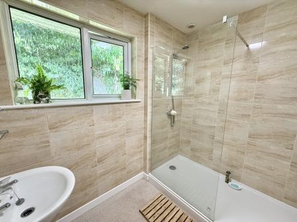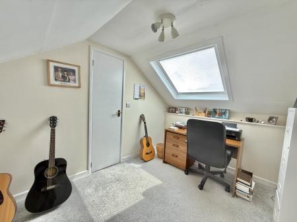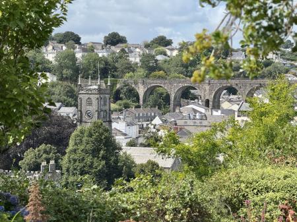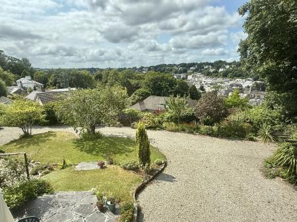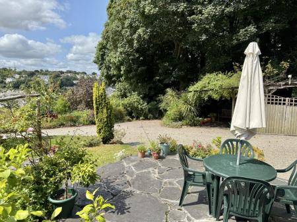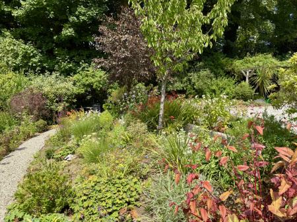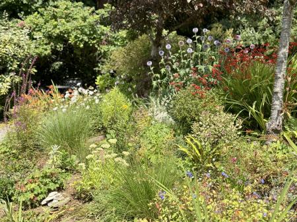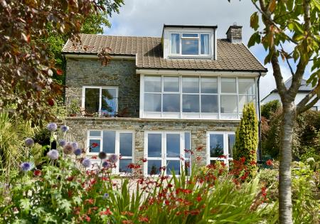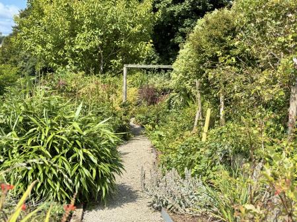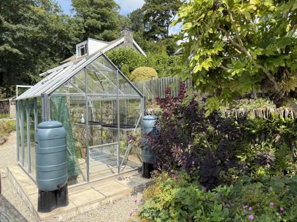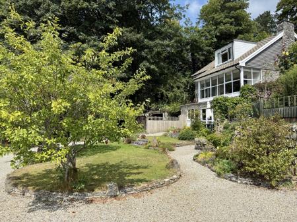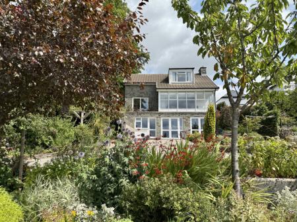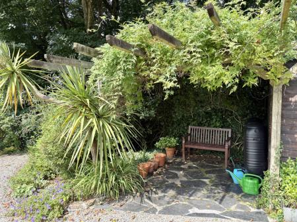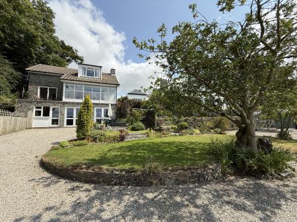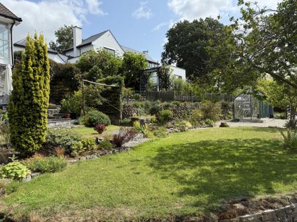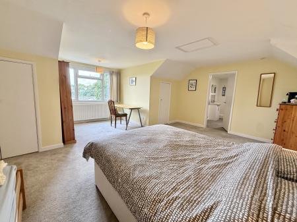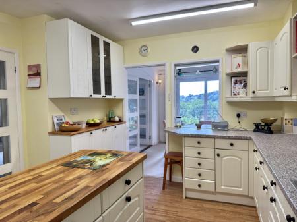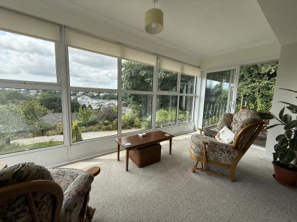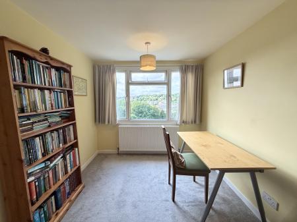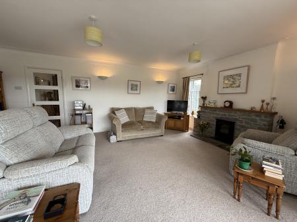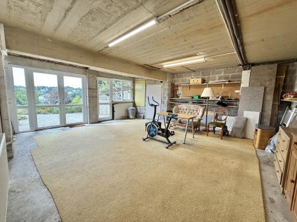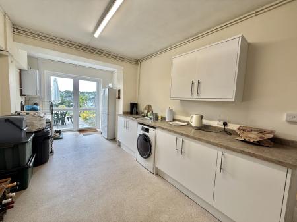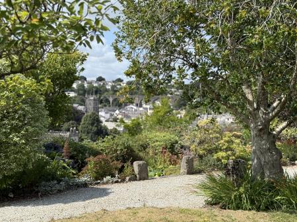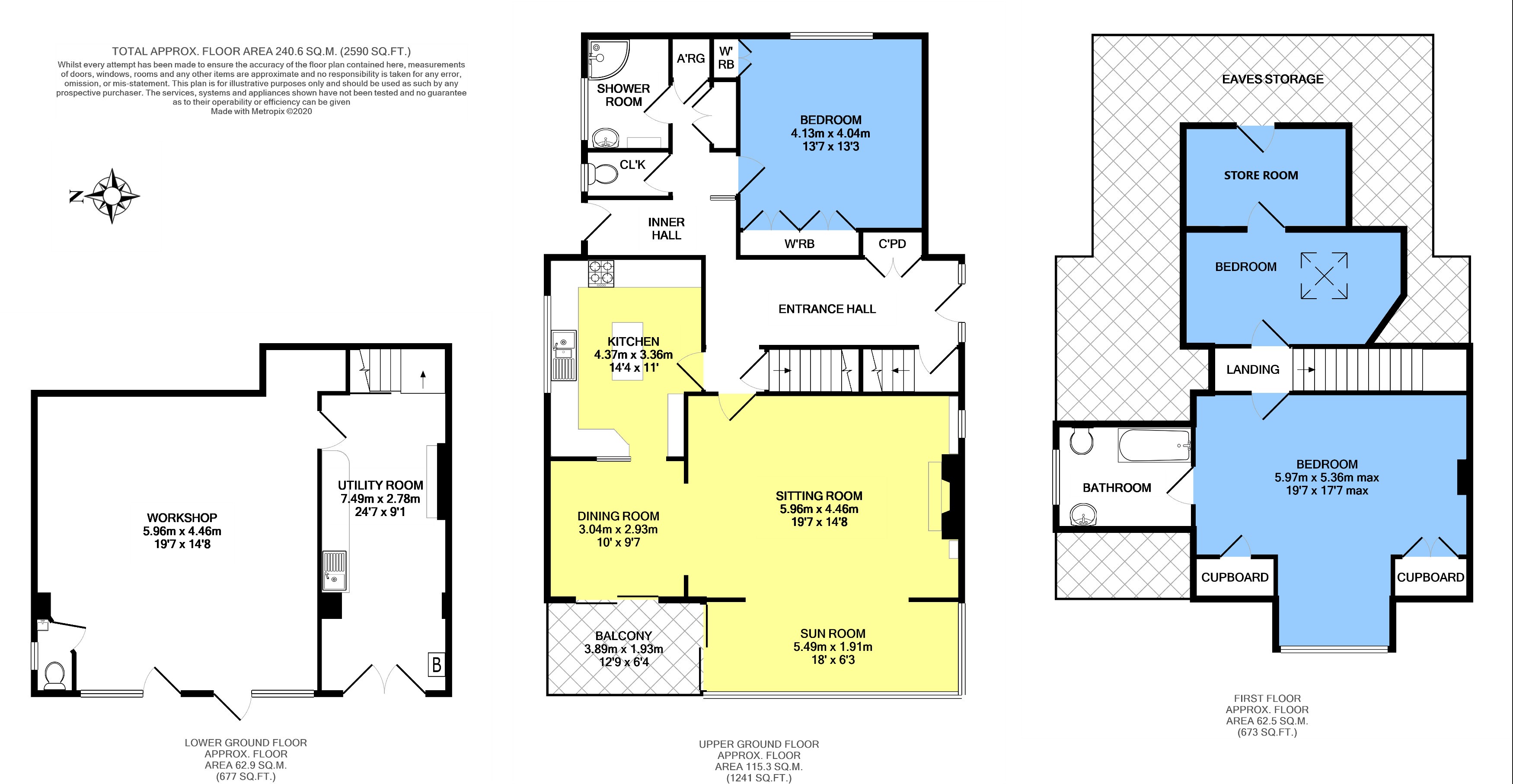- No Onward Chain
- Great Views over Tavistock
- Beautiful Gardens
- Private Location, Close to Town
- Large Master Suite
- Workshop/Garage/Annex Potential
- Balcony + Large Sun Room
3 Bedroom Detached House for sale in TAVISTOCK
This detached home is tucked away at the end of a popular no-through road and enjoys lovely views over the Tavistock town and the viaduct, whilst still being within easy walking distance to the town centre. The accommodation is split over three levels, meaning the lower ground floor could be used for secondary accommodation or an annex, without encroaching on the space of the main house. There are steps up to the entrance hall on the upper ground floor which is a good size and has plenty of storage. The sitting room is the main hub of the home as it opens in to the dining room, sun room and onto the balcony. Floor to ceiling windows in the sun room give a scenic view of Tavistock and flood the rooms with natural light, there are also two sets of sliding doors onto the balcony, an ideal spot for a morning coffee. The kitchen has plenty of cupboard space, some integrated appliances and a central island. There is a good size double bedroom with built in cupboards, as well as a shower room and separate WC. Upstairs the master bedroom benefits from the views again and has a good size en suite. The third bedroom is currently used as a study with a store room and further eaves storage. The lower ground floor is currently separated in to a large utility room, cloakroom and workshop (which was a former garage). The space would be great for someone looking for a workshop or could be used to extend the living quarters or as an annexe, as it has its own entrance. The property also has the benefit of solar panels and no onward chain.
The gardens are mostly to the front to make the most of the views and have been beautifully maintained, with a lawned area, vegetable garden and potting shed. The owners have also added a greenhouse and graveled the gated driveway which has parking for several vehicles.
Steps from side lead up to double glazed PVCu door with fixed side screen to:
ENTRANCE HALL
T shaped entrance hall with coved ceiling, built in cloaks cupboard, door concealing stairs to first floor, door concealing stairs to lower ground floor, two radiators, part double glazed door to side giving access to garden.
SITTING ROOM 19' 6" x 14' 7" (5.955m x 4.458m)
Feature decorative fireplace with tiled hearth and stone surround and inset coal effect gas fire, , coved ceiling, radiator, wall lights, double glazed window to side, glazed double doors to dining room and opening to:
SUN ROOM 18' 0" x 6' 3" (5.489m x 1.914m)
PVCu floor to ceiling windows to the front and side enjoying uninterrupted views across Tavistock, radiator, double glazed sliding patio door to balcony.
DINING ROOM 9' 11" x 9' 7" (3.043m x 2.928m)
Coved ceiling, radiator, wall lights, doorway and fixed side screen to kitchen, double glazed sliding patio doors to:
BALCONY 12' 9" x 6' 3" (3.894m x 1.930m)
Enclosed by wrought iron railings with tiled floor enjoying views across Tavistock.
KITCHEN 14' 4" x 11' 0" (4.369m x 3.360m)
Fitted with a range of base units and drawers with corner carousel unit under roll edge work surfaces, matching wall cupboards and tiled surrounds, inset gas four ring hob with cooker hood over, concealed work surface lighting, matching central island with cupboard and drawers, built in electric Neff double oven and eye level grill, built in microwave, inset one and a half bowl sink unit with single drainer and mixer tap, space for fridge/freezer, double glazed window to side, door to hallway.
INNER HALLWAY
Built in storage cupboard with shelving, airing cupboard with slatted shelving.
CLOAKROOM
Low flush WC, radiator, double glazed window to side.
SHOWER ROOM
White suite comprising walk in shower with mains Mira shower, pedestal wash hand basin, ladder style radiator, shaver point, double glazed window to side.
BEDROOM TWO 13'5" x 13'0" (4.091m x 3.971m)
Double glazed window to rear, radiator, three double built in wardrobes.
FIRST FLOOR LANDING
MASTER BEDROOM 19' 7" x 11' 6" (5.970m x 3.528m) (widening to 5.361m)
Double glazed window to front enjoying uninterrupted views, eaves storage cupboards, radiator, door to:
BATHROOM
White suite comprising panelled bath with mixer tap and shower over, low flush WC, with concealed cistern, wall mounted wash hand basin with mixer tap, tiled surrounds, double glazed window to side, ladder style radiator.
BEDROOM THREE 11'5" x 8'4" (3.483m x 2.552m)
Double glazed velux window to side, radiator, door to.
STORE 11'8" x 7'0" (3.579 x 2.135)
Handy storage room with light and door to eves storage.
LOWER GROUND FLOOR
UTILITY ROOM 24' 7" x 9' 1" (7.494m x 2.782m)
Double glazed doors to front, Valliant wall mounted gas central heating boiler (added 2025), roll edge work surface with cupboards under and stainless steel sink unit with single drainer and mixer tap, radiator, door to:
WORKSHOP 21' 8" x 19' 6" (6.629m x 5.968m)
Double glazed door and window to front, wooden door and window to front, former double garage now used as a workshop, radiator.
WC
Low flush WC, window to side.
EXTERNAL
The property is accessed via wooden gate giving access to a good sized gravel drive providing parking for several cars, greenhouse. The gardens are mainly to the front with paved sun terrace which enjoys views over the town and beyond leading to a lawn. Beyond the driveway is a further garden that runs along the boundary stocked with an array of mature borders and an area currently used for vegetables.
To the side there is a sheltered area with climbers and a timber shed with covered area. Steps either side give access to the property with one side having raised beds and outside tap and a path goes to the rear with steps up to a smaller rear wildlife garden which is enclosed with fruit trees.
RIGHT OF WAY
There is a right of way across the driveway to the private woodland which belongs to the Woodland Trust.
SERVICES
Mains gas, electric, water and drainage.
TENURE
Freehold.
We carry out this through a secure platform to protect your data. Each purchaser will be required to pay £15 upon an offer verbally being agreed to carry out these checks prior to the property being advertised as sale agreed.
what3words: herbs.with.gives
Important Information
- This is a Freehold property.
- This Council Tax band for this property is: E
Property Ref: 7101_L716612
Similar Properties
4 Bedroom Bungalow | Guide Price £595,000
A DETACHED 3/4 bedroom property in a lovely rural setting in SAMPFORD SPINEY, with stunning gardens and flexible living...
5 Bedroom Detached House | Guide Price £575,000
Spacious DETACHED four bedroom home with a ONE BEDROOM ANNEX/SEPARATE ACCOMMODATION, short walk to MOORS, plenty of PARK...
3 Bedroom Barn Conversion | Offers Over £550,000
Beautifully appointed DETACHED BARN CONVERSION, set in just under a 1/4 ACRE plot with STUNNING GARDENS, large GARDEN RO...
5 Bedroom Semi-Detached House | Guide Price £660,000
A beautiful FIVE BEDROOM semi-detached VICTORIAN VILLA in DARTMOOR NATIONAL PARK, with ample PARKING, 0.5 acres of garde...
3 Bedroom Barn Conversion | Guide Price £675,000
Impressive THREE bedroom Grade II Listed BARN CONVERSION on a PRIVATE COMPLEX with COMMUNAL SWIMMING POOL, almost 8 ACRE...
5 Bedroom Detached House | Guide Price £750,000
Beautiful FIVE BEDROOM home with a DETACHED ONE bedroom ANNEX and approx. 4 ACRES in a stunning location overlooking the...
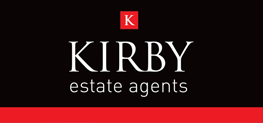
Kirby Estate Agents (Tavistock)
Rowden Wood Road, Pitts Cleave, Tavistock, Devon, PL19 0NU
How much is your home worth?
Use our short form to request a valuation of your property.
Request a Valuation
