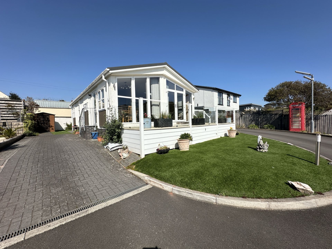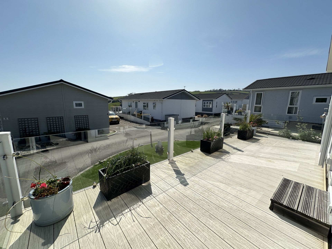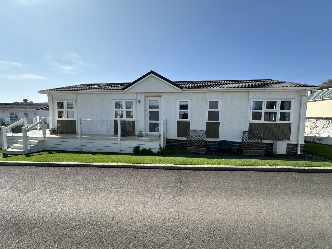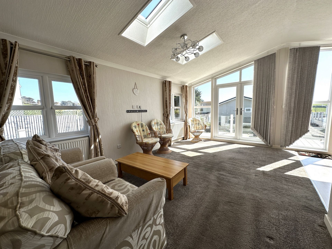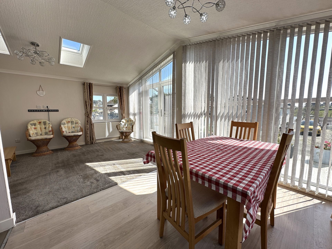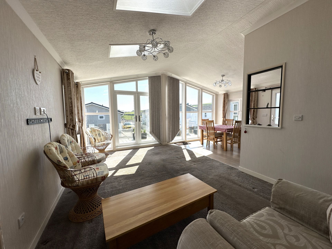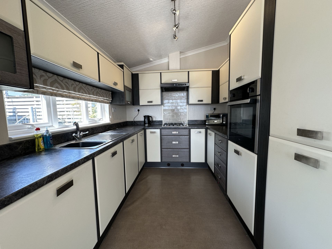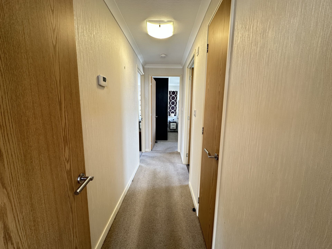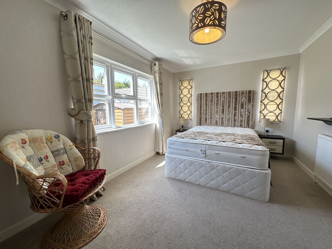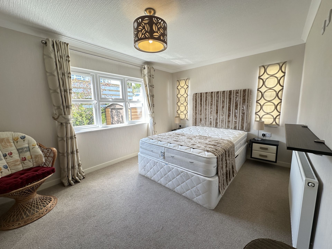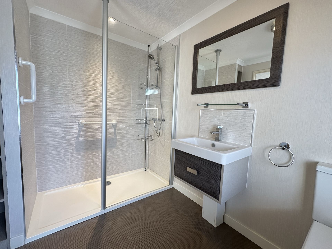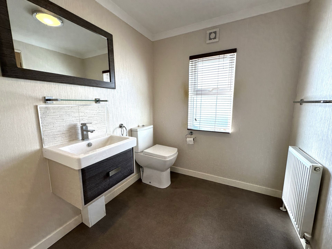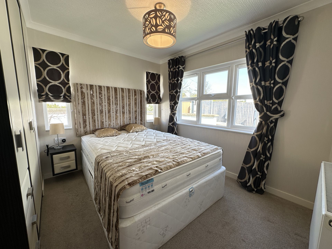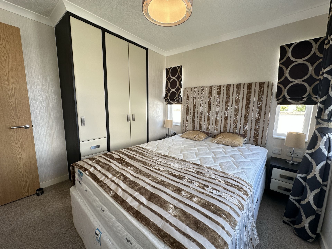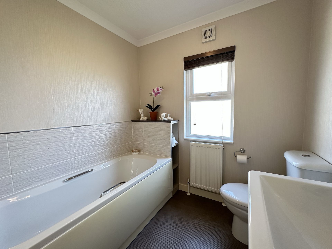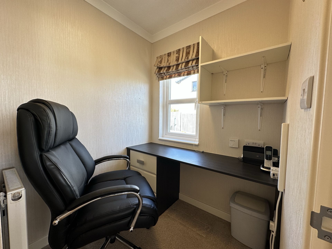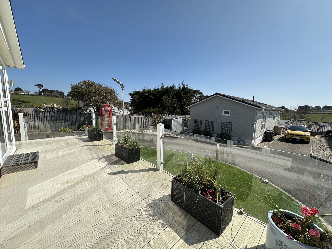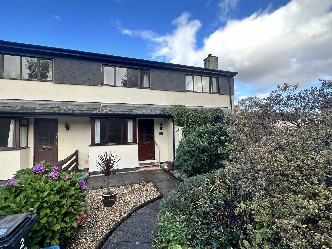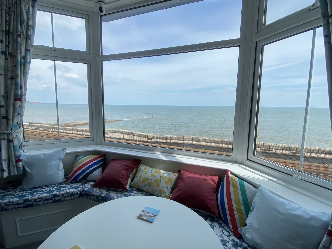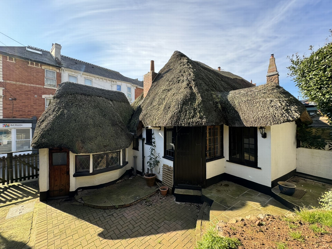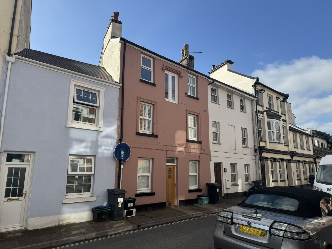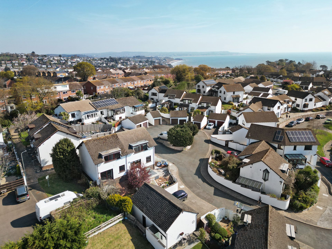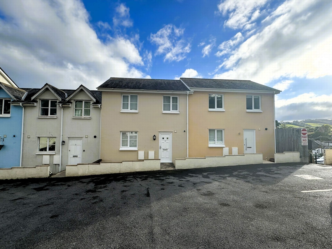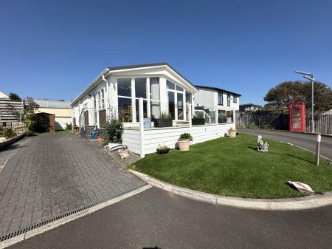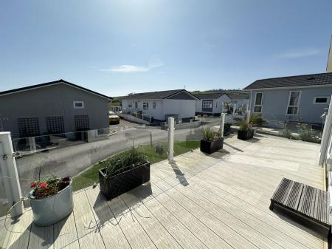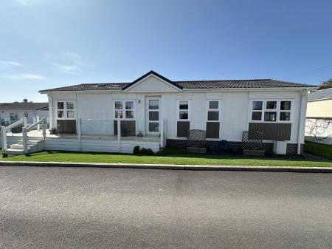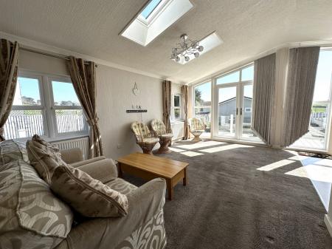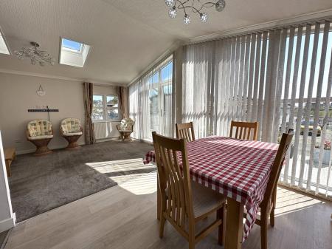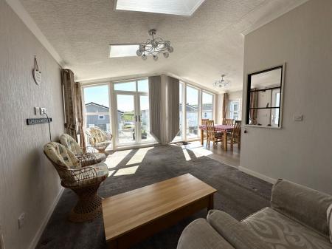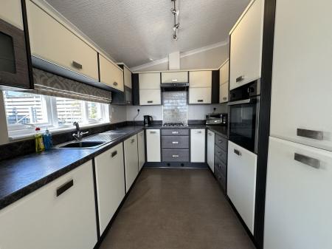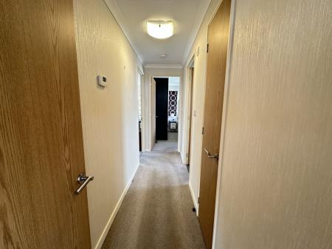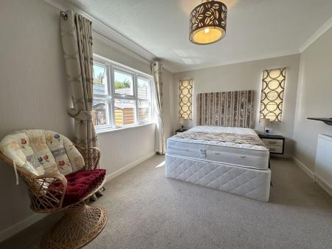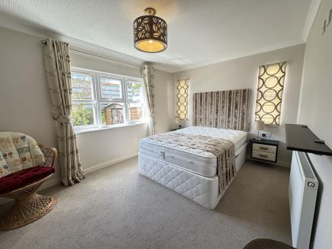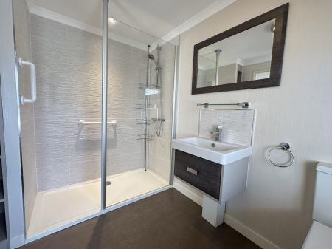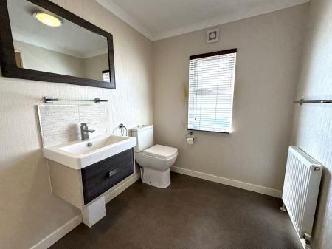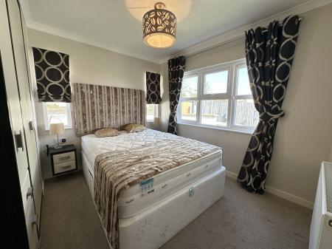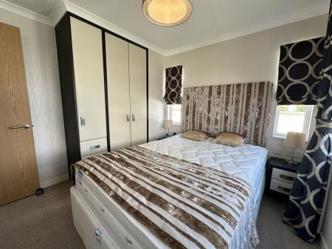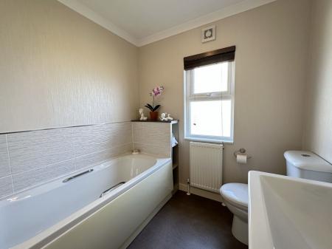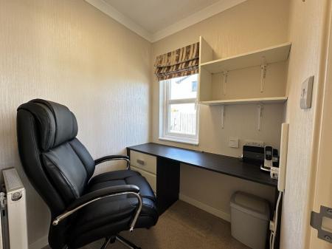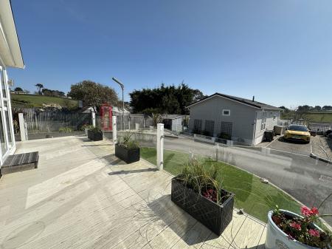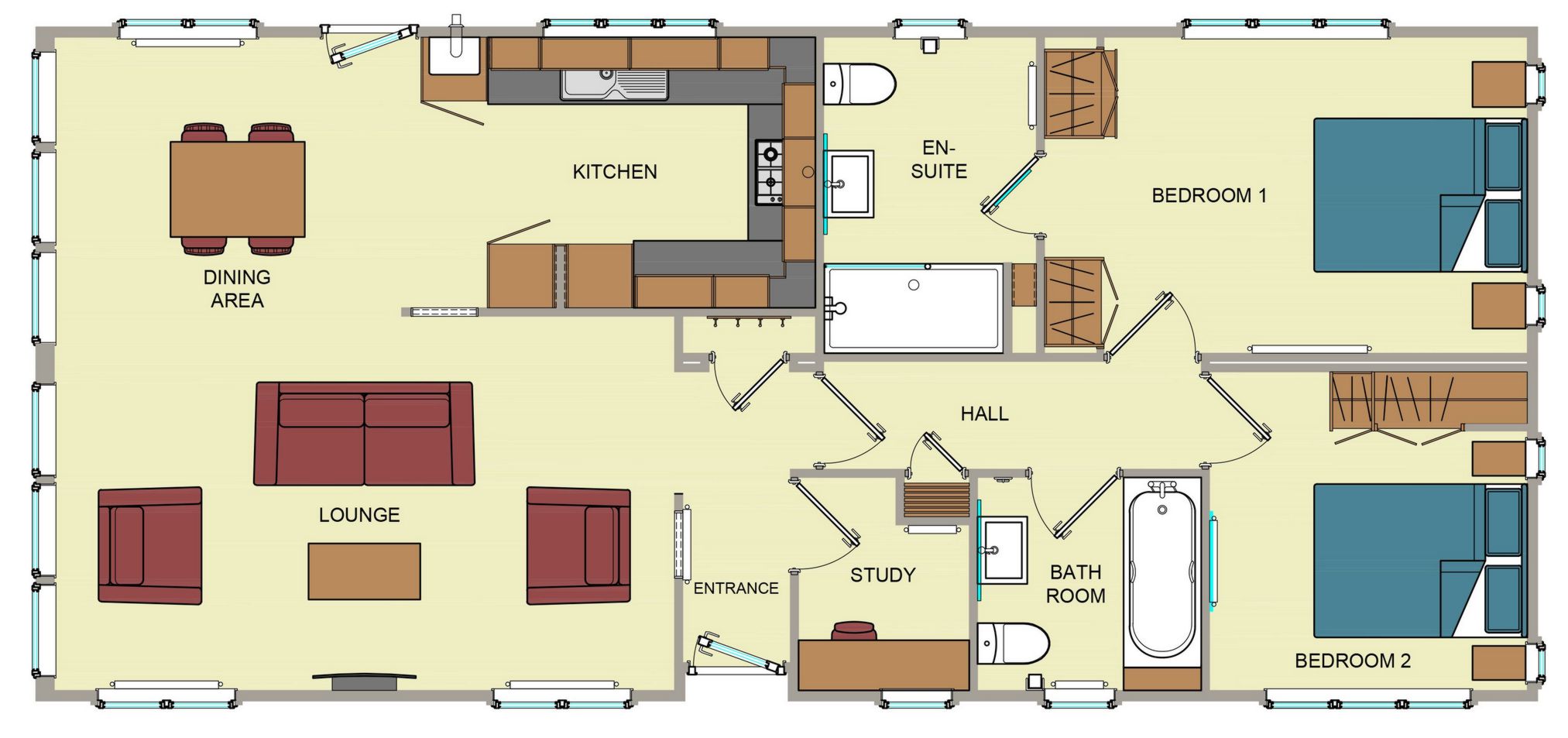- PRIVATE COMPLEX FOR OVER 50's
- FANTASTIC LOCATION
- TWO DOUBLE BEDROOMS
- FULL RESIDENTIAL TENURE
- SOUTH FACING TERRACE
- TANDEM PARKING
- NO ONWARD CHAIN
- LEASEHOLD
- COUNCIL TAX - A
- EPC - EXCEMPT
2 Bedroom Park Home for sale in Teignmouth Road
A well presented residential detached park home in the centre of Holcombe within a private gated complex for over 50's. Benefiting 2 bedrooms, en suite shower room, study, parking, gas central heating and south facing sun terrace. This detached home at Bronzerock View is located within easy access of Dawlish & Teignmouth Towns and local beaches. 100% RESIDENTIAL, PETS ALLOWED, LEASEHOLD, COUNCIL TAX- A, EPC - EXEMPT. NO ONWARD CHAIN
MAIN ENTRANCE DOOR: uPVC obscure double glazed door into entrance way with radiator, storage cupboard and open to:
OPEN PLAN LOUNGE/DINING ROOM: 5.85m x 5.54m (19'2" x 18'2") MAX, A bright and spacious open plan lounge/dining room with floor to ceiling double glazed windows and doors which open out to the south facing sun terrace. There are two Velux windows in the vaulted ceiling and further double glazed windows to either side of the home. There are three radiators, uPVC obscure double glazed door leading out to the parking area.
KITCHEN: 3.60m x 2.49m (11'10" x 8'2"), A contemporary fitted kitchen with contrasting eye level base units and drawers with roll top work surfaces over. Inset stainless steel sink and drainer with mixer tap, integrated appliances including gas hob with extractor over, eye level oven, fridge/freezer, dishwasher and washing machine. uPVC double glazed window to the side aspect and spotlights.
INNER HALL: Door to inner hall with storage cupboard, radiator and door to:
BEDROOM 1: 4.31m x 2.82m (14'2" x 9'3"), A light and airy room with dual aspect uPVC double glazed windows to the side and rear. Fitted wardrobes and drawers, radiator and door to:
EN SUITE SHOWER ROOM: A spacious en suite shower room comprising walk in double enclosure, tiled surround, with thermostatic shower over and glass screen, close coupled WC, wash hand basin with mixer tap and vanity storage under. Radiator, built in storage, extractor and uPVC obscure double glazed window to the side aspect.
BEDROOM 2: 2.85m x 2.84m (9'4" x 9'4"), Dual aspect uPVC double glazed windows to the side and rear, fitted wardrobe, drawers and radiator.
STUDY: 1.91m x 1.52m (6'3" x 4'12") MAX, uPVC double glazed window to the side aspect, fitted desk with drawers and radiator.
BATHROOM: White suite comprising panelled bath with mixer taps, tiled surround, close coupled WC, wash hand basin with vanity storage under. Radiator, extractor and uPVC obscure double glazed window to the side aspect.
OUTSIDE: The plot is laid with artificial lawn for ease of maintenance with steps up to the main entrance and south facing sun deck. There is a tandem parking area, two storage sheds, outside water tap and power socket to the opposite side with another door to the dining area.
Important Information
- This is a Leasehold property.
Property Ref: 11602778_FAW004377
Similar Properties
Stonelands Cottages, Dawlish, EX7
2 Bedroom Terraced House | £230,000
A Two Bedroom Cottage situated on a small select development on Edge Of Dawlish Town. This cottage comprises lounge, kit...
2 Bedroom Flat | £225,000
Superb, uninterrupted sea views can be enjoyed from this well presented second floor flat which is conveniently located...
2 Bedroom Cottage | £215,000
Period end of terrace Grade II listed thatched cottage a few yards from the town centre, railway station and beach. This...
4 Bedroom Terraced House | £239,950
NO ONWARD CHAIN. Situated just off Dawlish town centre, convenient for a range of amenities and facilities is this perio...
2 Bedroom Semi-Detached House | £240,000
Situated on the edge of a sought after development this semi detached house enjoys a sunny aspect and open outlook towar...
2 Bedroom Terraced House | £249,950
Well presented modern house situated in a small, quiet mews development conveniently located for the town centre and a r...

Fraser & Wheeler (Dawlish) (Dawlish)
Dawlish, Devon, EX7 9HB
How much is your home worth?
Use our short form to request a valuation of your property.
Request a Valuation
