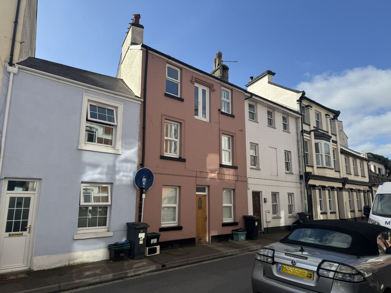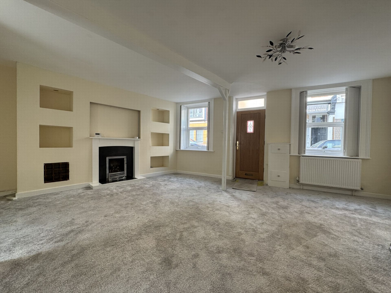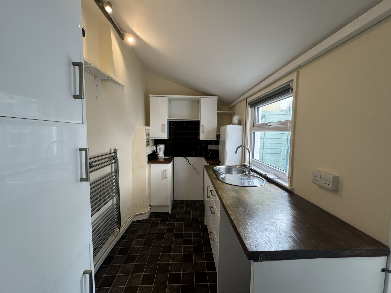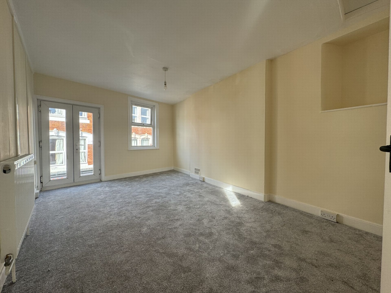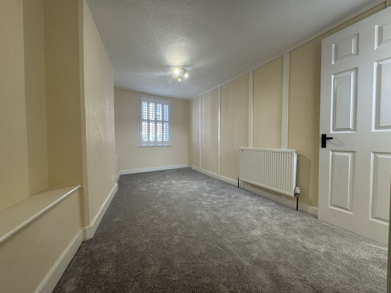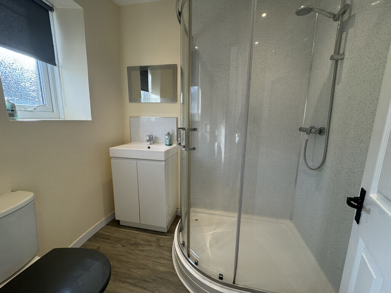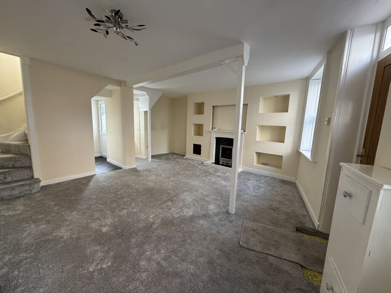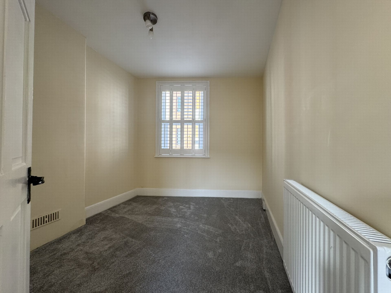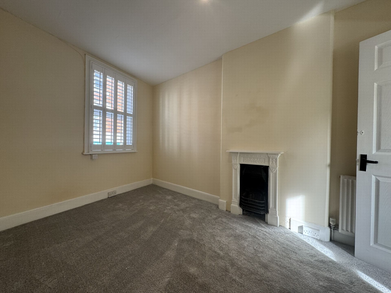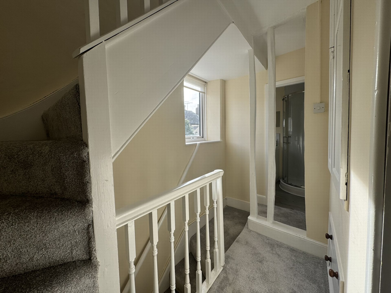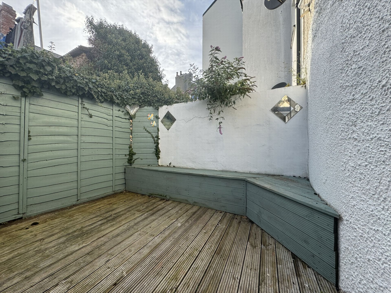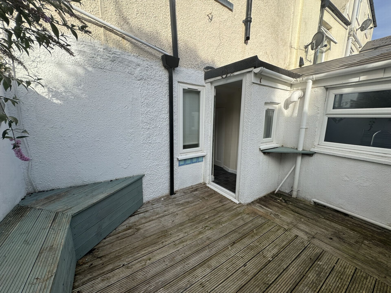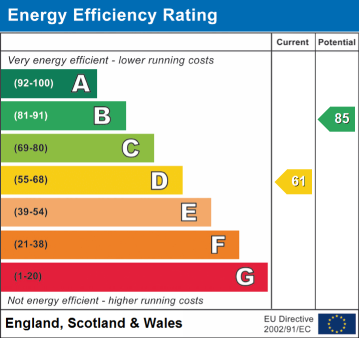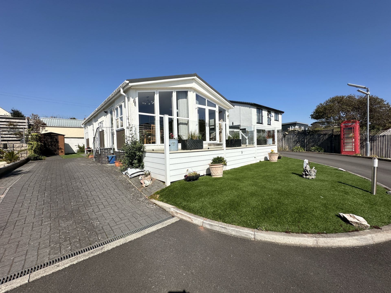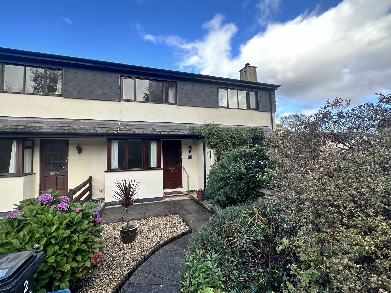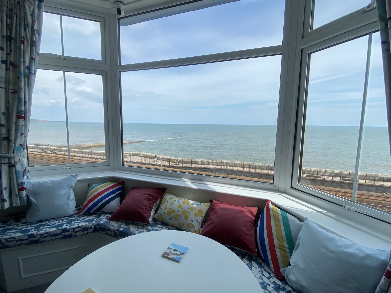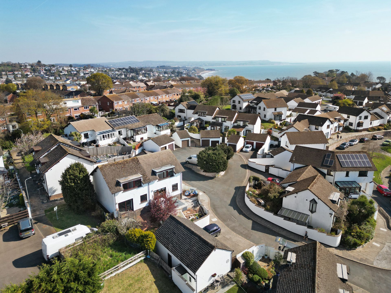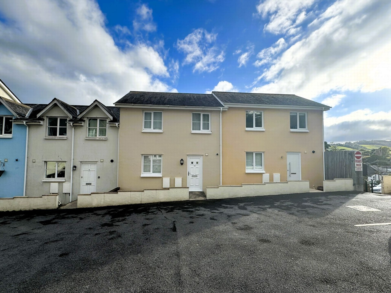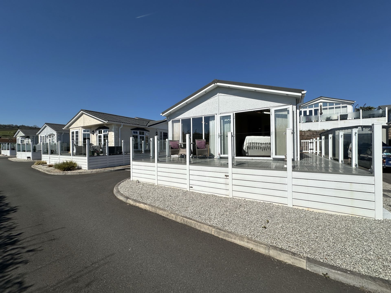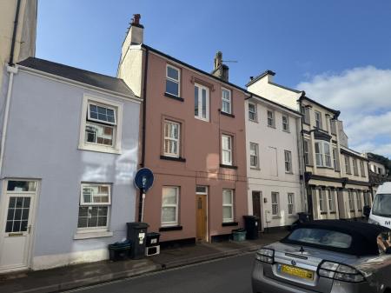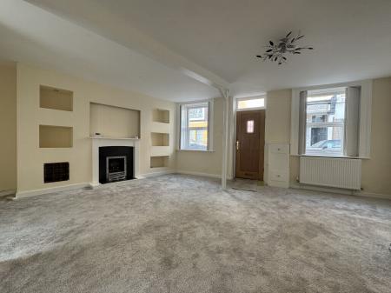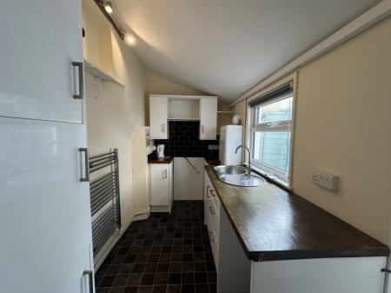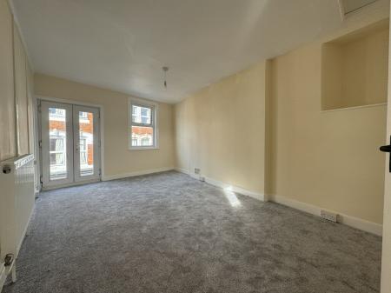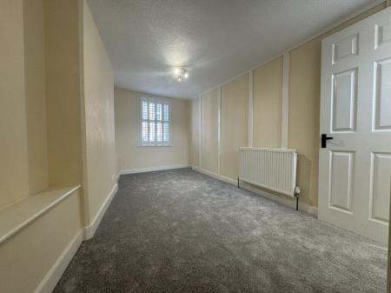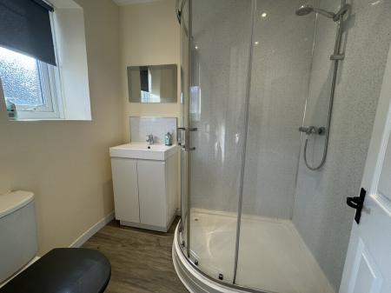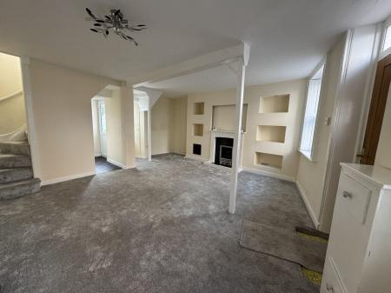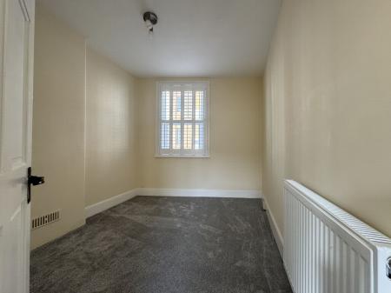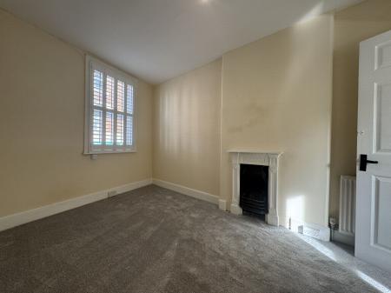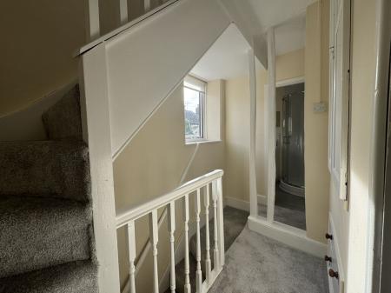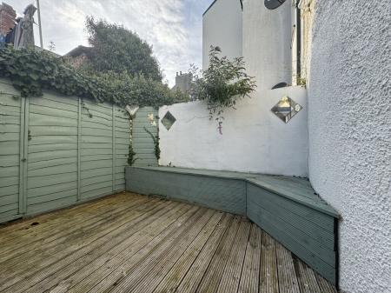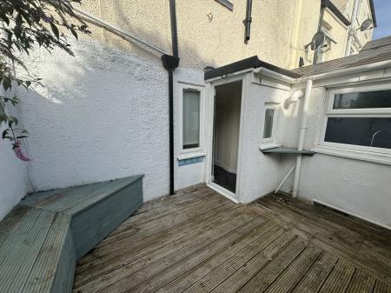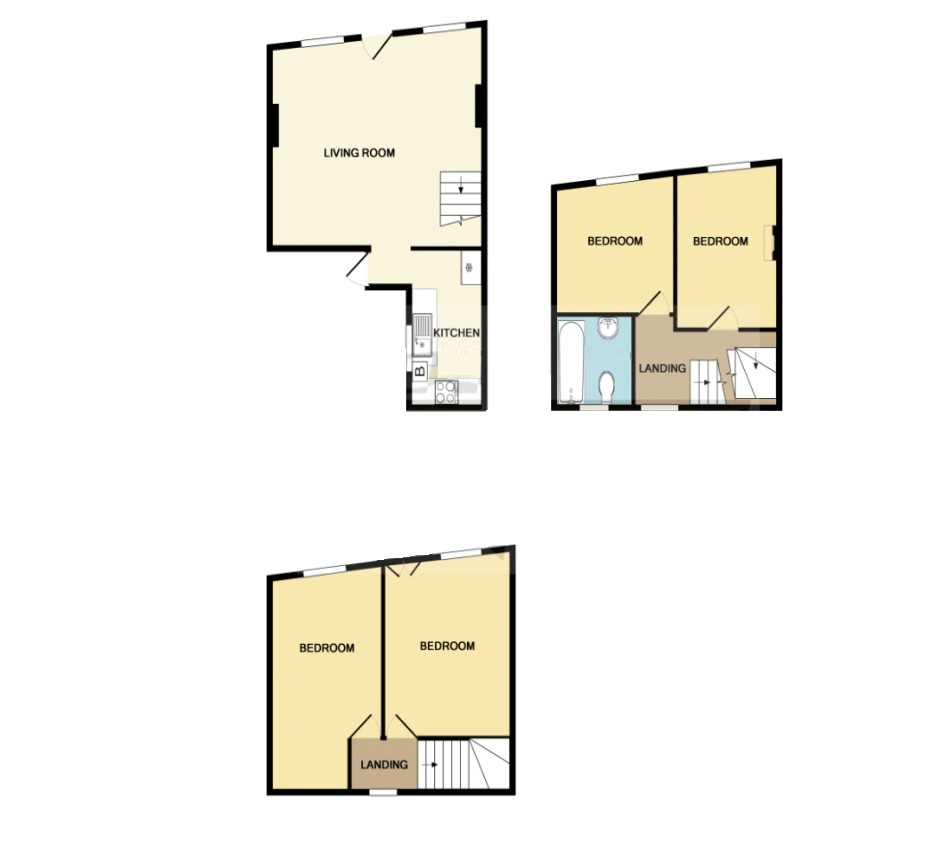- TOWN CENTRE PROPERTY
- ARRANGED OVER 3 FLOORS
- NO ONWARD CHAIN
- 4 BEDROOMS
- COURTYARD GARDEN
- GAS CENTRAL HEATING
- MODERN KITCHEN & SHOWER ROOM
- FREEHOLD
- COUNCIL TAX BAND - C
- EPC - D
4 Bedroom Terraced House for sale in Park Road
NO ONWARD CHAIN. Situated just off Dawlish town centre, convenient for a range of amenities and facilities is this period townhouse. Retaining some character and period features, the spacious, versatile accommodation is arranged over three levels and briefly comprises: • LIVING/DINING ROOM • KITCHEN • FOUR BEDROOMS • SHOWER ROOM • ENCLOSED COURTYARD GARDEN • GAS CENTRAL HEATING. FREEHOLD, COUNCIL TAX BAND - C, EPC - D
FRONT DOOR TO:
LIVING ROOM: 5.10m x 4.80m (16'9" x 15'9"), A double aspect room with two uPVC double glazed windows to front aspect and one overlooking rear courtyard, inset gas fire in fireplace, radiator, TV point and stairs to first floor. Open archway to:
INNER HALL: Door to useful under stairs storage cupboard, uPVC double glazed window overlooking rear courtyard, door to the courtyard, open to:
KITCHEN: 3.60m x 1.80m (11'10" x 5'11"), Fitted with a matching range of wall and base units with worktop over, inset stainless steel sink and drainer unit, space and electric point for cooker, space and plumbing for washing machine, space for upstanding fridge/freezer, heated towel rail, wall mounted gas boiler and window overlooking rear courtyard.
FIRST FLOOR LANDING: Window to rear aspect, useful storage cupboard, stairs to second floor and doors to:
BEDROOM 3: 4.10m x 2.50m (13'5" x 8'2"), uPVC double glazed window to front aspect, radiator, feature fireplace and useful storage recess with shelving.
BEDROOM 4: 3.50m x 2.50m (11'6" x 8'2"), uPVC double glazed window to front aspect and radiator.
SHOWER ROOM: Fitted with a three-piece white suite comprising shower enclosure with glass screen, wash hand basin with storage below and close coupled WC.
SECOND FLOOR LANDING: Window to rear aspect and doors to:
BEDROOM 1: 4.40m x 3.10m (14'5" x 10'2"), uPVC double glazed window and doors to front aspect, radiator and loft access hatch.
BEDROOM 2: 4.30m x 2.20m (14'1" x 7'3"), uPVC double glazed window to front aspect and radiator.
OUTSIDE: To the rear of the property is a low-maintenance Courtyard Garden. Enclosed by walling and fencing, the courtyard has decking as well as a southerly aspect.
AGENTS NOTE: Please note that some rooms are of an irregular shape and measurements should be taken as a guide only.
Important Information
- This is a Freehold property.
Property Ref: 11602778_FAW004531
Similar Properties
Teignmouth Road, Holcombe, EX7
2 Bedroom Park Home | £230,000
A well presented residential detached park home in the centre of Holcombe within a private gated complex for over 50's....
Stonelands Cottages, Dawlish, EX7
2 Bedroom Terraced House | £230,000
A Two Bedroom Cottage situated on a small select development on Edge Of Dawlish Town. This cottage comprises lounge, kit...
2 Bedroom Flat | £225,000
Superb, uninterrupted sea views can be enjoyed from this well presented second floor flat which is conveniently located...
2 Bedroom Semi-Detached House | £240,000
Situated on the edge of a sought after development this semi detached house enjoys a sunny aspect and open outlook towar...
2 Bedroom Terraced House | £249,950
Well presented modern house situated in a small, quiet mews development conveniently located for the town centre and a r...
Teignmouth Road, Holcombe, EX7
2 Bedroom Park Home | £249,950
This delightful 2 double bedroom residential park home in the centre of Holcombe, located within a private gated complex...

Fraser & Wheeler (Dawlish) (Dawlish)
Dawlish, Devon, EX7 9HB
How much is your home worth?
Use our short form to request a valuation of your property.
Request a Valuation
