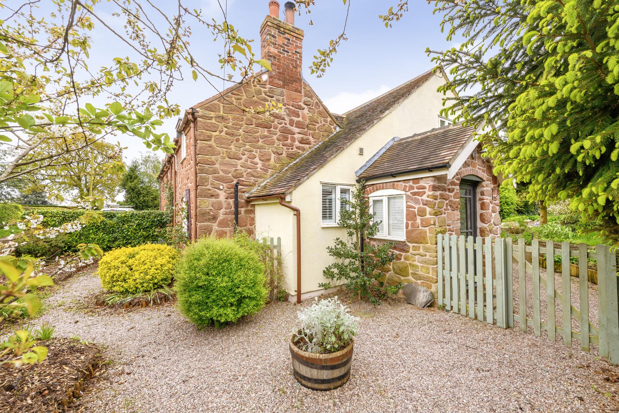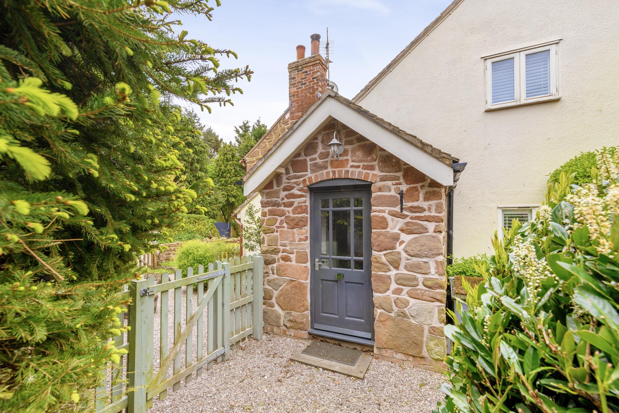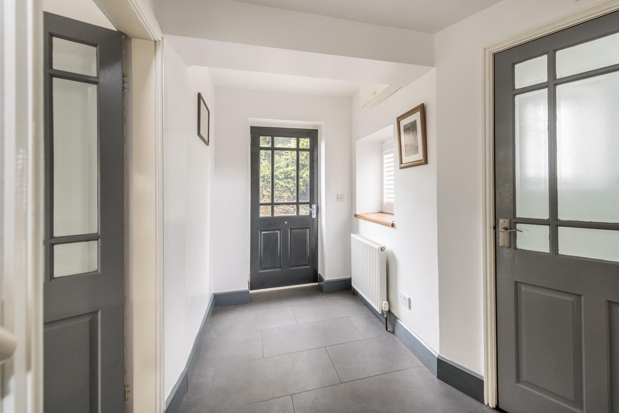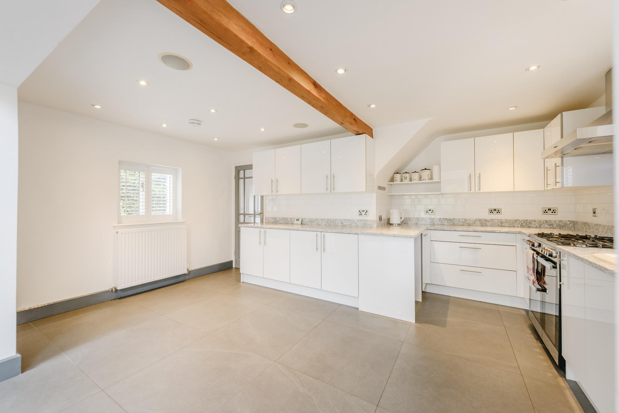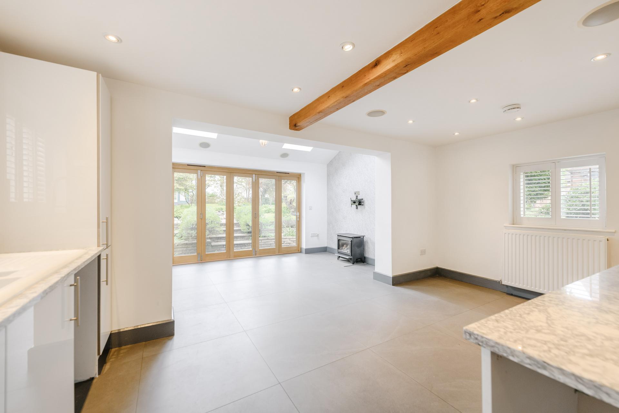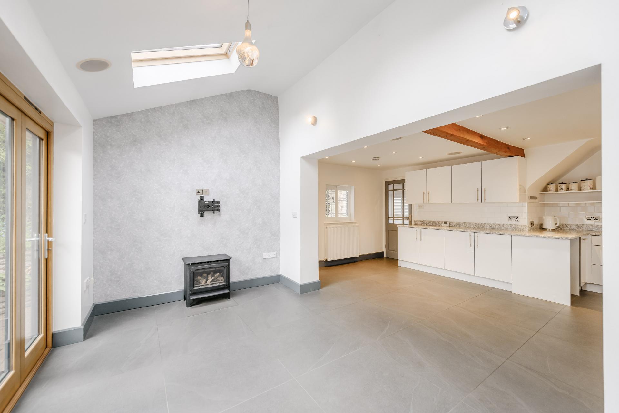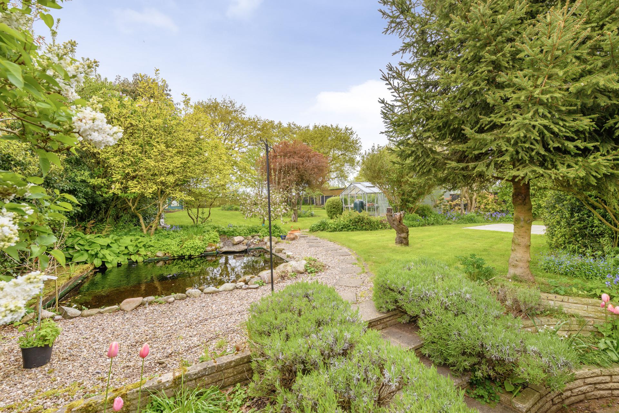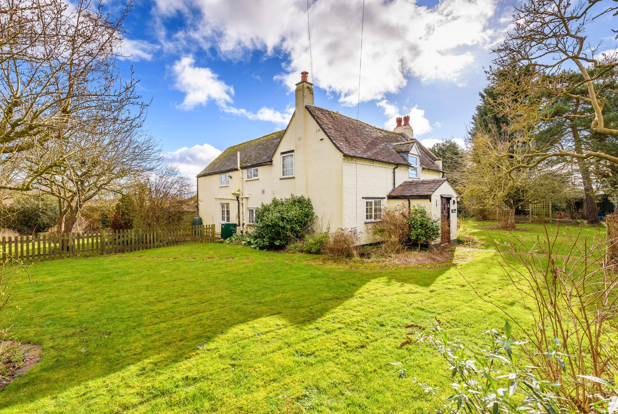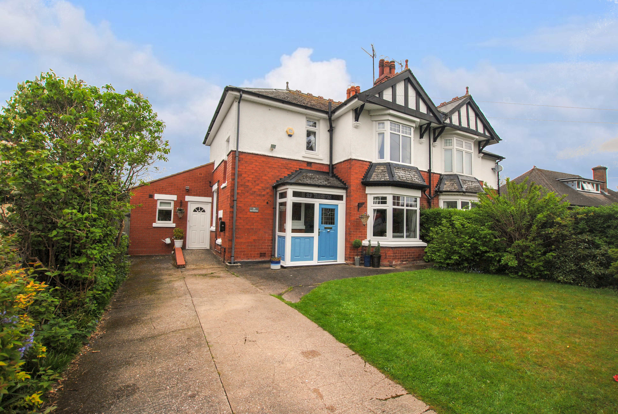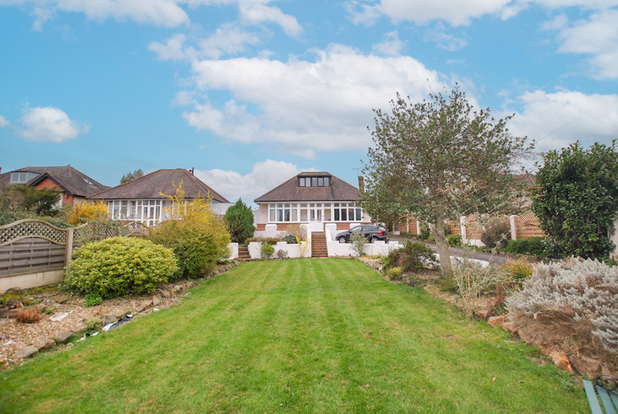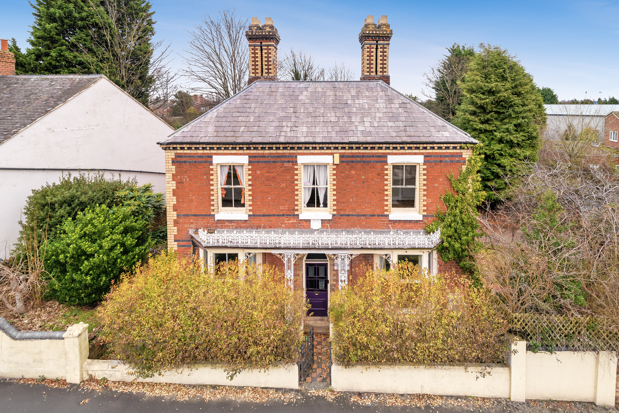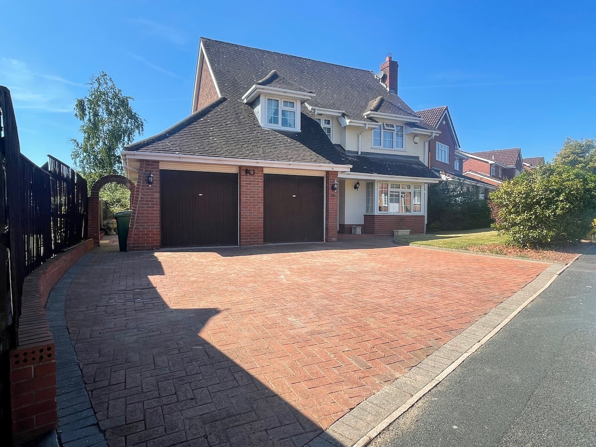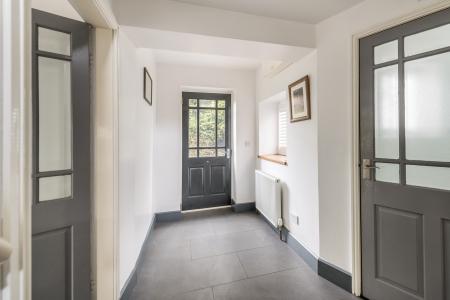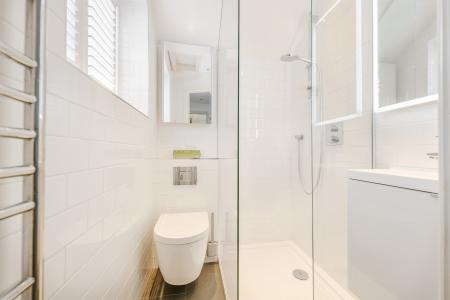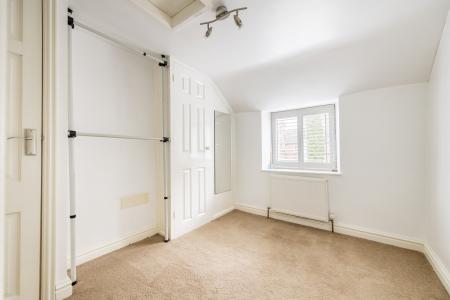- Charming Semi-Detached Cottage
- Lounge with Inglenook
- Open plan Kitchen with Family Room
- Ground floor Shower Room
- Three Bedrooms
- EPC E, Council Tax D
- Double Garage, outbuildings
- Beautiful Gardens
- LPG CH, Double Glazing
- No Upward Chain
3 Bedroom Semi-Detached House for sale in Telford
BRIEF DESCRIPTION This beautifully presented Semi-Detached Character Cottage has been extended and improved over the years to provide a lovely home in the idyllic location of Ellerdine. Offered for sale with No Upward Chain the Cottage retains a number of character features and sympathetic period decor whilst combining modern, high-specification comforts throughout. Entering at the side into the Entrance Hall with stairs to the first floor and doors off to the ground floor accommodation – immediately to the left is a modern Shower Room. The Lounge has a lovely feature Inglenook fireplace with multi-fuel burner, two windows overlooking the front and a partially glazed door providing access to the rear garden. The spacious, Dining Kitchen / Family Room has a wonderful, light and airy feel from windows, roof lights (electrically operated) and concertina patio doors overlooking the feature patio and garden pond – to the Kitchen there are a good range of drawers, base and wall mounted units with complementary working surfaces, under-counter space for two appliances, integrated double electric range style ovens with propane gas hob over and a feature Propane stove style heater to the Family area.
Stairs ascend to the first floor Landing with cupboard and feature circular window to side. Bedroom Three is a good sized single Bedroom with window to front and two built-in cupboards. Bedroom Two, a double, also on the front with an open wardrobe area while Bedroom One has a dual aspect to side and rear and also benefits from a built-in wardrobe. The Wet Room has an attractive, modern white three piece suite. The property benefits from bespoke plantation style shutters to the majority of windows, double glazing and an oil fired central heating system.
Externally the property is approached over a block paviour driveway providing access into the double garage (electric up-and-over door); behind this is a Detached Wood Shed with adjoining Garden Store, in addition you will enjoy a Greenhouse, Garden Shed and Summerhouse.
There is a cottage style garden to the front with a pathway meandering around the Cottage to the patio area with feature retained shrub beds and lovely garden pond, steps up with pathway leading through the generous lawns with beautiful views beyond and enjoying an abundance of established flowers and shrubs to the well managed borders. The garden is further complemented by vegetable / fruit patches and mini-orchard with apple, plum and damson trees.
LOCATION Set on the edge of the pretty Village of Ellerdine where you will find a Village Hall, Oakgate Garden Nursery and Tea Rooms and The Royal Oak (more commonly known as The Tiddly). Further facilities are found in Shawbury which offers a range of local shops and a Primary School. Three further Primary Schools are found within a 4 mile radius and the closest Secondary School at Wem is some 7 miles (approx.) distant. The A53 and A442 are both within two miles offering links to Shrewsbury and Telford. The medieval County Town of Shrewsbury is 12 miles to the south and offers a wide range of social and leisure facilities. The commercial conurbation of Telford is 12 miles to the south-east offering a wide range of commercial, business and employment opportunities.
LOUNGE 16' 7" x 11' 4" (5.05m x 3.45m) min.
KITCHEN 16' 7" x 9' 6" (5.05m x 2.9m) min.
FAMILY ROOM 14' 0" x 7' 9" (4.27m x 2.36m)
SHOWER ROOM 4' 5" x 4' 4" (1.35m x 1.32m) min.
BEDROOM ONE 12' 9" x 10' 0" (3.89m x 3.05m) max.
BEDROOM TWO 11' 5" x 9' 0" (3.48m x 2.74m) max. into recess
BEDROOM THREE 8' 0" x 7' 1" (2.44m x 2.16m) min. plus recess
SHOWER ROOM 6' 6" x 6' 0" (1.98m x 1.83m)
DOUBLE GARAGE 19' 0" x 17' 0" (5.79m x 5.18m)
GARDEN STORE 11' 4" x 6' 3" (3.45m x 1.91m)
WOOD SHED 7' 7" x 6' 3" (2.31m x 1.91m)
ENERGY PERFORMANCE CERTIFICATE The property has a rating of E. The full energy performance certificate (EPC) is available for this property upon request.
GENERAL INFORMATION SERVICES
We are advised that mains water and electricity are available. Heating is by way of an oil fired system, multi-fuel burner and LPG for cooking and one heater. Septic tank drainage. Barbers have not tested any apparatus, equipment, fittings etc. or services to this property, so cannot confirm that they are in working order or fit for purpose. A buyer is recommended to obtain confirmation from their Surveyor or Solicitor.
DIRECTIONS
From Wellington proceed along the A442 towards Hodnet. After driving through Cold Hatton turn left (sign posted for Ellerdine Heath). Follow this road along for almost 2 miles and take the left turn into City Road, no.4 will be found a short way along on your right hand side.
LOCAL AUTHORITY
Telford & Wrekin Council, Southwater Square, St. Quentin Gate, Telford, TF3 4EJ. Council Tax D
VIEWING
Please ring us on 01952 221 200 or Email: wellington@barbers-online.co.uk
METHOD OF SALE
For sale by Private Treaty.
AML REGULATIONS
To ensure compliance with the latest Anti Money Laundering Regulations all intending purchasers must produce identification documents prior to the issue of sale confirmation. To avoid delays in the buying process please provide the required documents as soon as possible.
WE34447.270424
Important information
Property Ref: 759214_101056069655
Similar Properties
3 Bedroom Detached House | Offers Over £425,000
Available with NO UPWARD CHAIN – this extended Duke of Sutherland cottage features three bedrooms, with the potential to...
Crescent Road, Wellington, Telford, TF1 3DW.
4 Bedroom Semi-Detached House | Offers in region of £425,000
This beautifully presented Semi-Detached House provides tasteful accommodation throughout, ideal for the growing family...
4 Bedroom Detached Bungalow | Offers in region of £415,000
This attractively presented Four Bedroomed Detached Chalet Style Bungalow, ideal for a family, or professional couple, i...
Mill Bank, Wellington, Telford, TF1 1SD
4 Bedroom Detached House | Offers Over £430,000
This historic double fronted property sits in the corner of a larger than average plot, which extends to just over quart...
Stewardstone Gate, Priorslee, Telford, TF2 9SS.
4 Bedroom Detached House | Offers in region of £430,000
Offered for sale with No Upward Chain, this well presented Four Bedroom Detached House provides spacious accommodation t...
Eltham Drive, Priorslee, TF2 9NQ
4 Bedroom Detached House | Offers in region of £440,000
A spacious Detached House located in the popular locality of Priorslee providing Two Reception Rooms, Conservatory, Four...
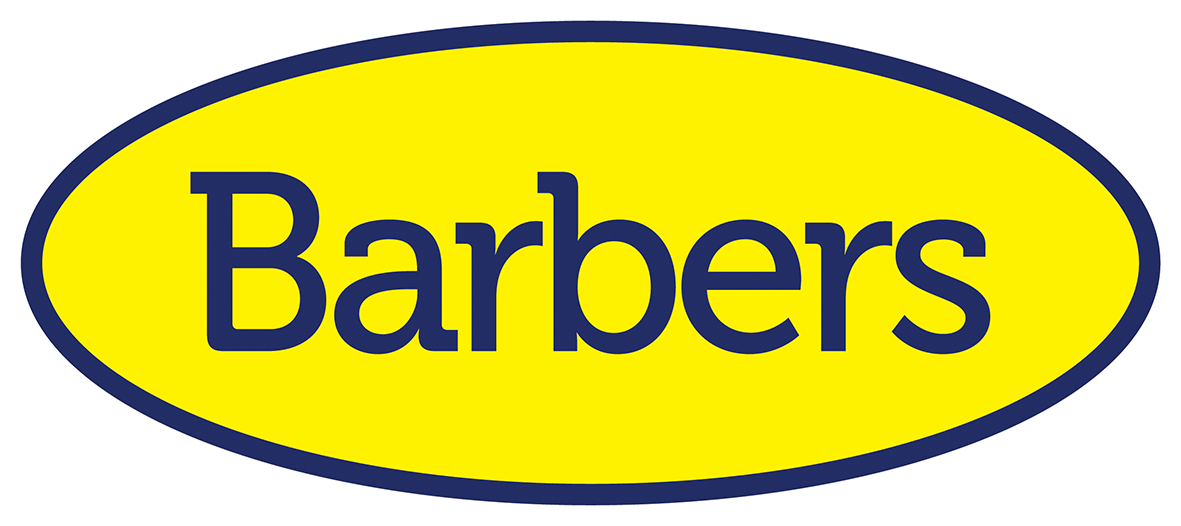
Barbers (Telford)
1 Church Street, Wellington, Telford, Shropshire, TF1 1DD
How much is your home worth?
Use our short form to request a valuation of your property.
Request a Valuation




