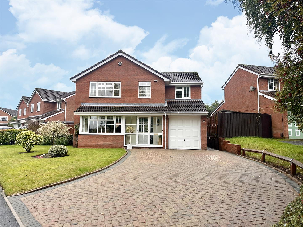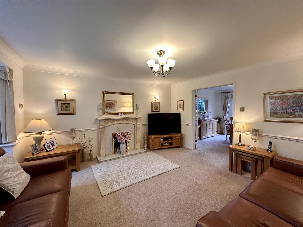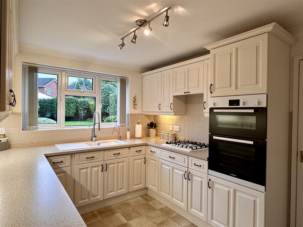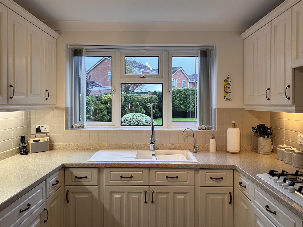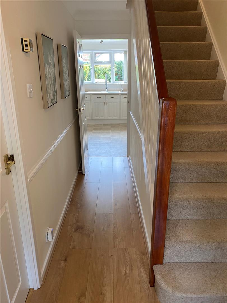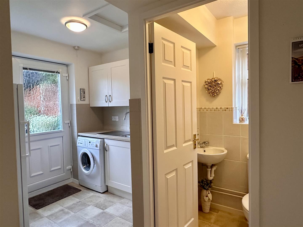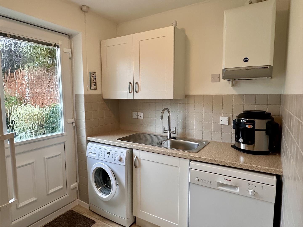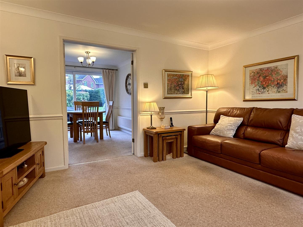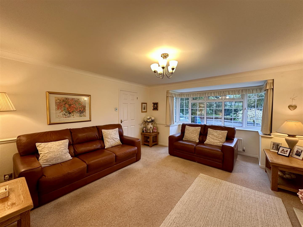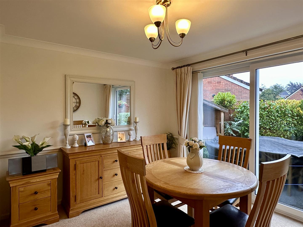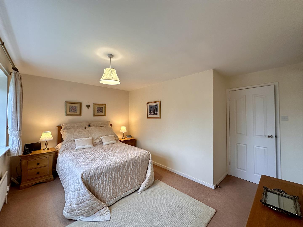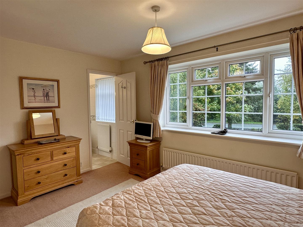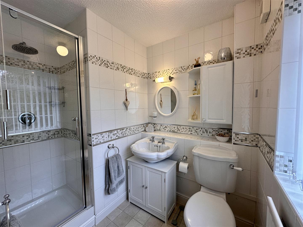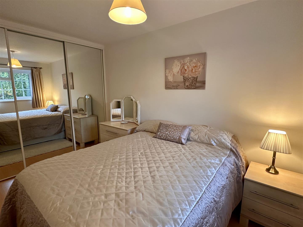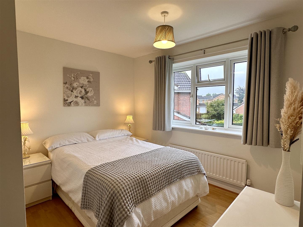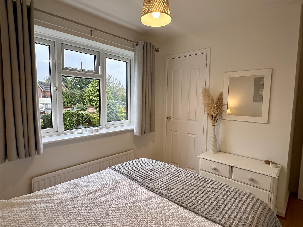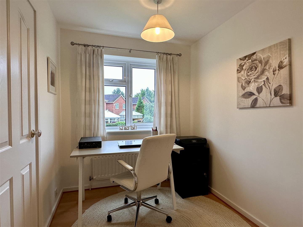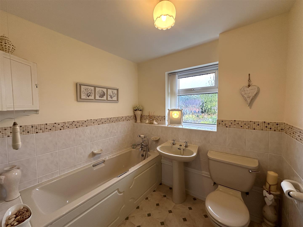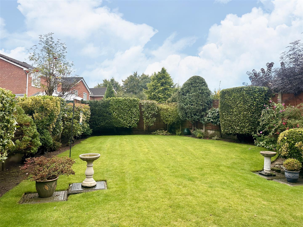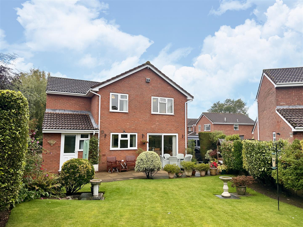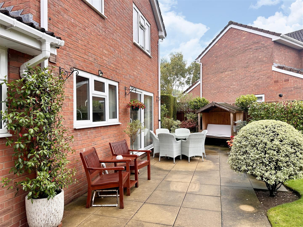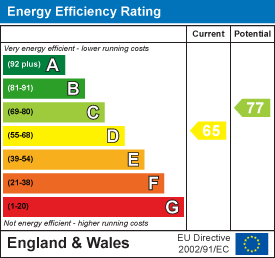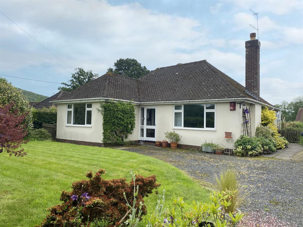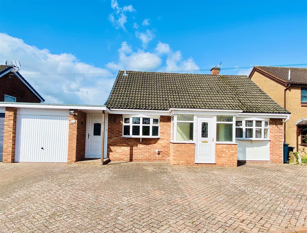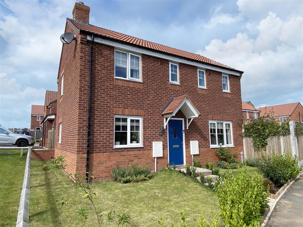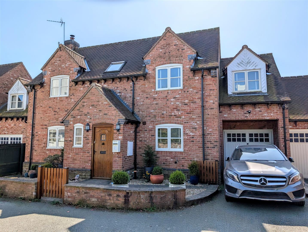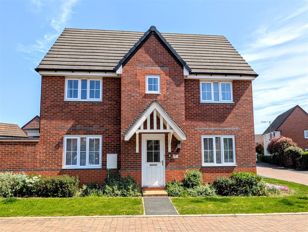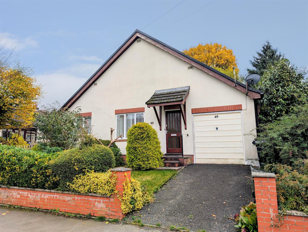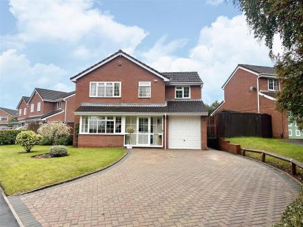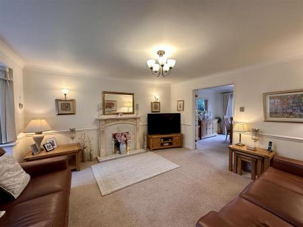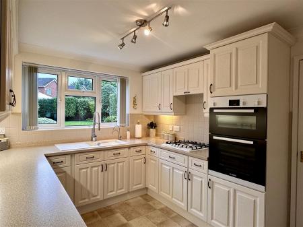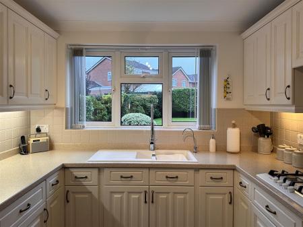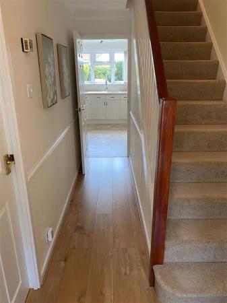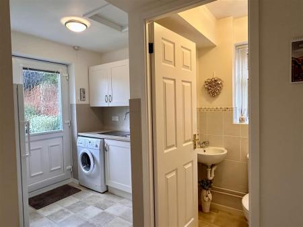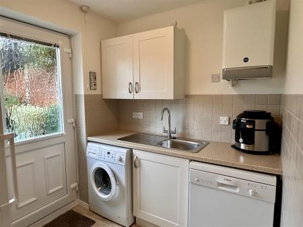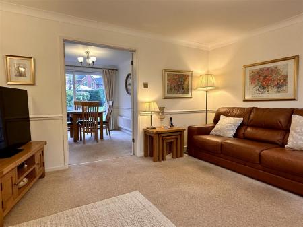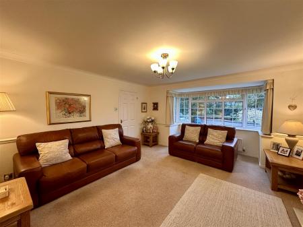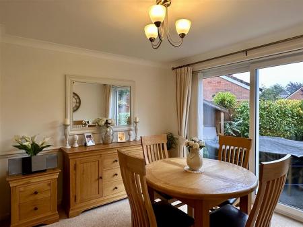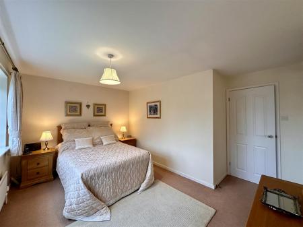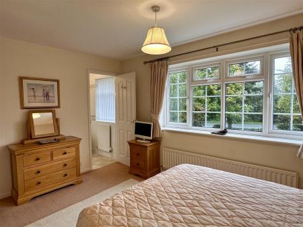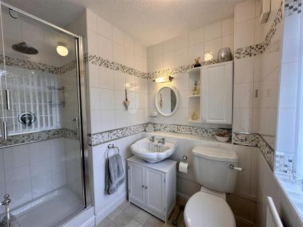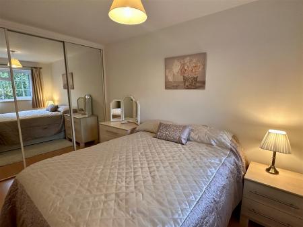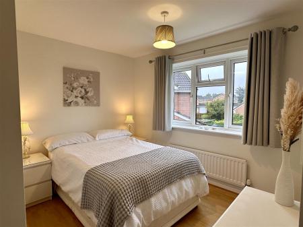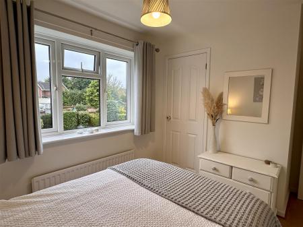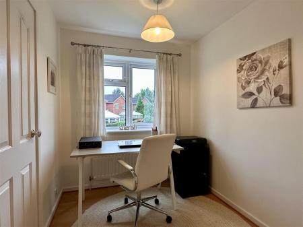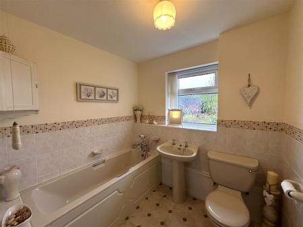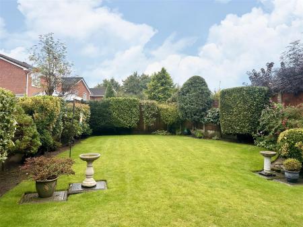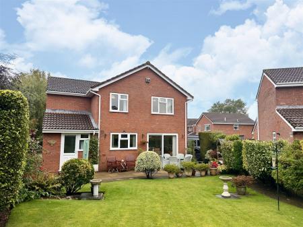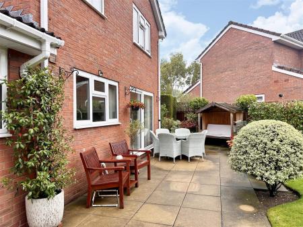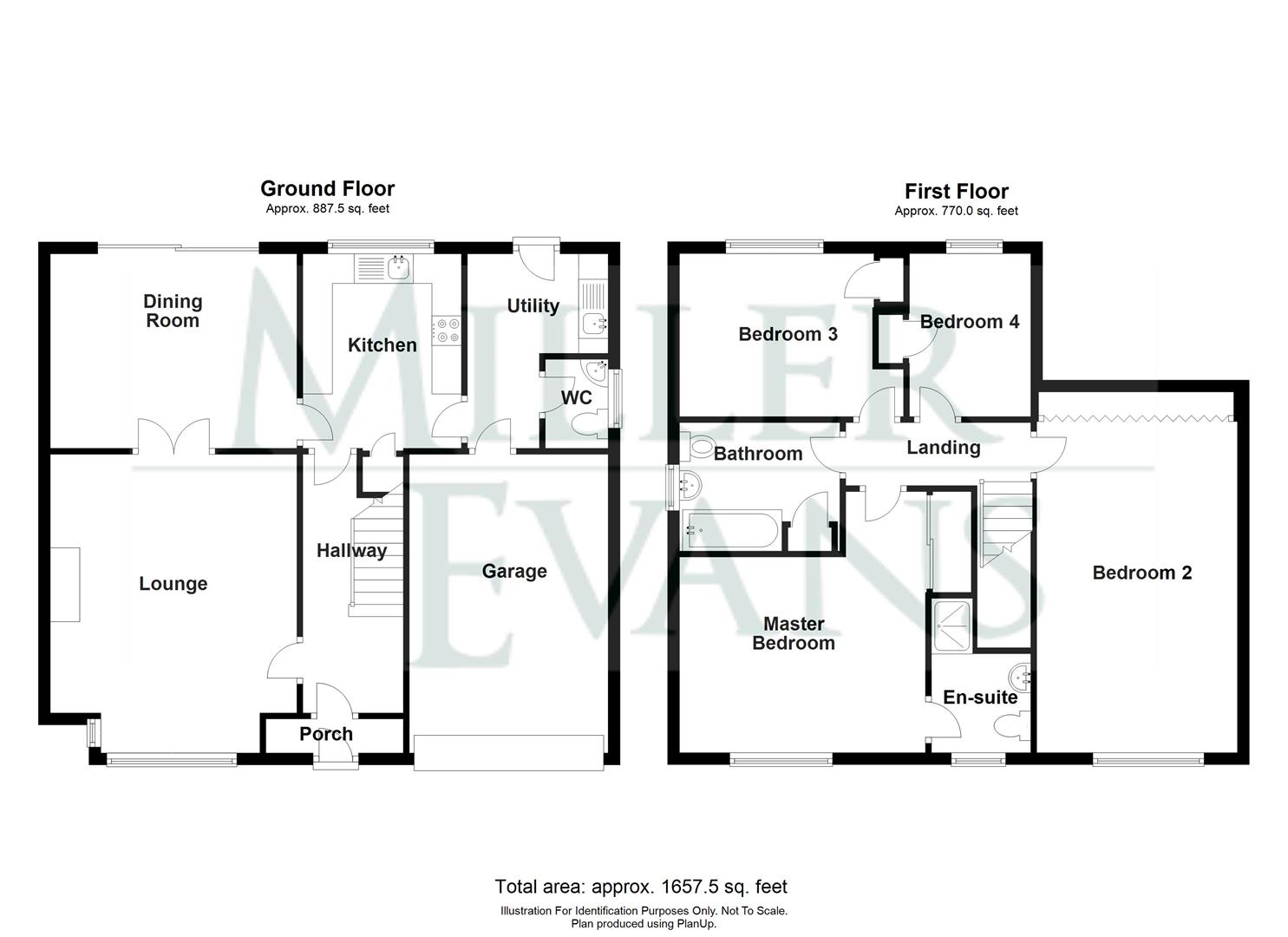- Immaculately presented, modern, detached family house
- Four bedrooms, en suite and bathroom
- Living room, dining room and kitchen
- Utility and cloakroom
- Single garage and ample parking
- Good sized enclosed rear garden
- Pleasant cul-de-sac position
4 Bedroom Detached House for sale in Telford
An immaculately presented, modern, detached four bedroom family house briefly comprising; entrance porch, entrance hall, living room, dining room, kitchen, utility, cloakroom, master bedroom with en suite shower room, three further bedrooms and family bathroom. Single garage and ample parking. Well kept enclosed rear garden. The property benefits from gas fired central heating and double glazing.
The property occupies a pleasant cul-de-sac position in a popular location close to good local amenities, while also being well placed within easy reach of Telford (5 miles) and Shrewsbury (13 miles), where there are an excellent range of shopping and transport facilities.
An immaculately presented, modern, four bedroom detached family house.
Inside The Property -
Entrance Porch -
Entrance Hall -
Lounge - 5.05m x 4.17m (16'7" x 13'8") - Feature fireplace with surround and mantel
Large bay window to the front
French doors opening to:
Dining Room - 3.29m x 4.17m (10'10" x 13'8") - Patio doors to rear garden
Kitchen - 3.29m x 2.68m (10'10" x 8'10") - Fitted with a range of matching wall and base units
Double oven and gas hob unit
Window to the rear
Utility Room - 3.29m x 2.38m (10'10" x 7'10") - Base unit with inset sink and space for appliances
Door to rear garden
Cloakroom - Wash hand basin, wc
STAIRCASE rising to FIRST FLOOR LANDING
Master Bedroom - 4.42m x 4.94m (14'6" x 16'2") - Built in wardrobes
Window to the front
En Suite Shower Room - Shower cubicle
Wash hand basin, wc
Window to the front
Bedroom 2 - 6.10m x 3.40m (20'0" x 11'2") - Built in wardrobe with sliding mirror fronted doors
Window to the front
Bedroom 3 - 2.76m x 2.00m (9'1" x 6'7") - Built in wardrobes
Window to the rear
Bedroom 4 - 2.76m x 2.58m (9'1" x 8'6") - Built in wardrobes
Window to the rear
Bathroom - Panelled bath
Wash hand basin, wc
Window
Outside The Property -
Integrated Single Garage -
The property is approached over brick paviour driveway providing ample parking and access to the garage, flanked by well kept lawn with mature shrubs and trees.
Side wrought iron gate leads to a good sized enclosed REAR GARDEN laid mainly to lawn with paved patio, shrub beds and borders and mature hedging.
Property Ref: 70030_33393007
Similar Properties
7 Farm Lane, All Stretton, Church Stretton, SY6 6HR
2 Bedroom Detached Bungalow | Offers in region of £340,000
This detached 2 bedroom bungalow provides well proportioned accommodation throughout and benefits from gas fired central...
35 Ashfields Road, Heath Farm, Shrewsbury, SY1 3SB
3 Bedroom Detached House | Offers in excess of £340,000
This modern split-level detached property provides well planned and well proportioned accommodation with rooms of pleasi...
117 Holland Drive, Shrewsbury, SY2 5TH
3 Bedroom Detached House | Offers in region of £335,000
This modern detached three bedroom property provides well planned and well proportioned accommodation and is immaculatel...
2 Darby Court, Wall-Under-Heywood, Church Stretton, SY6 7JD
3 Bedroom Detached House | Offers in region of £345,000
This modern detached three bedroom property has a wealth of charm and character and briefly comprises; entrance hall, cl...
8 Whitty Close, Bowbrook, Shrewsbury, SY5 8QA
3 Bedroom Detached House | Offers in region of £345,000
A delightfully presented and well maintained three bedroom detached family home, providing well planned accommodation br...
49, Watling Street South, Church Stretton, SY6 7BQ
3 Bedroom Detached Bungalow | Offers in region of £350,000
This delightfully presented and well maintained three bedroom detached bungalow, provides well planned and well proporti...
How much is your home worth?
Use our short form to request a valuation of your property.
Request a Valuation

