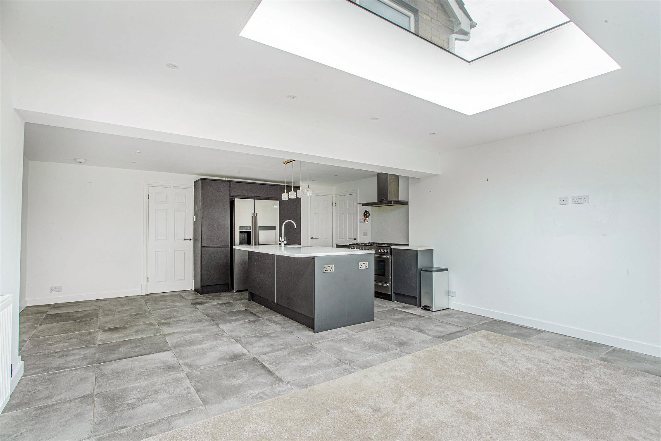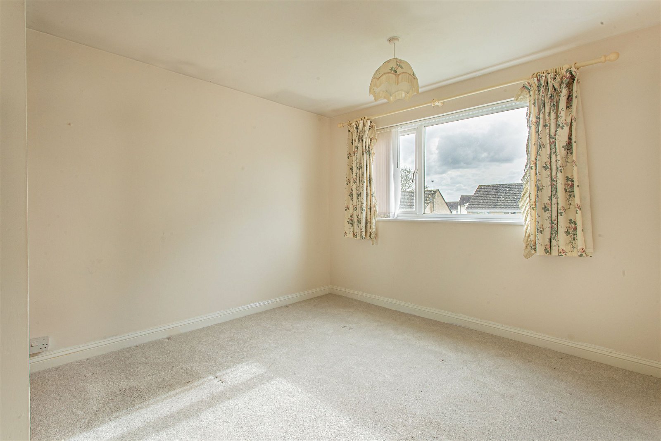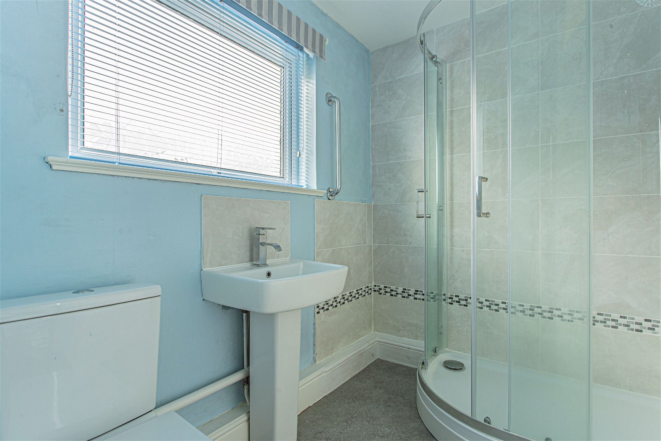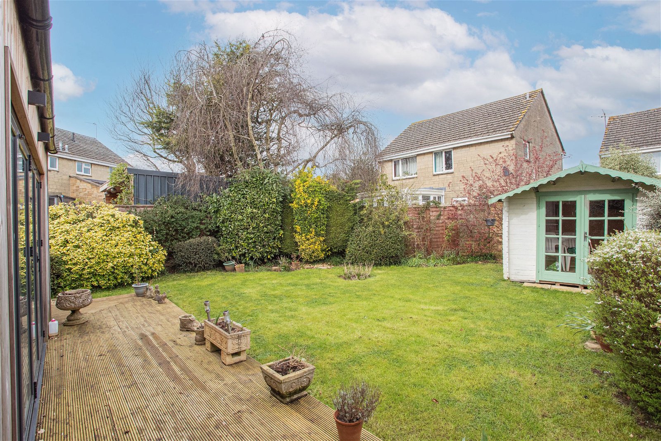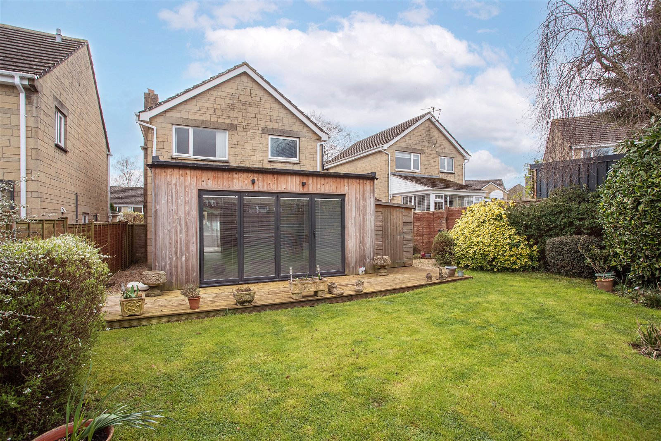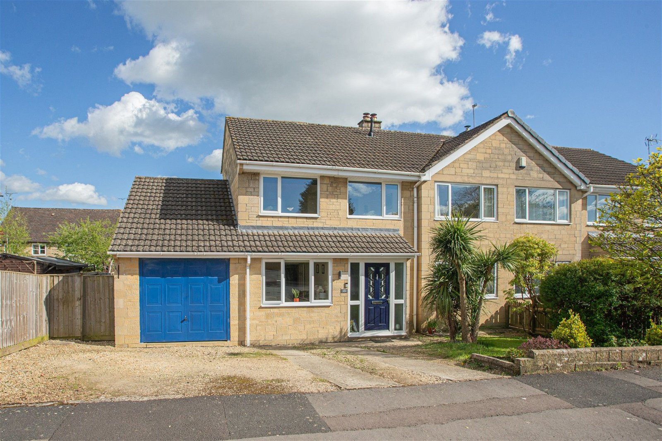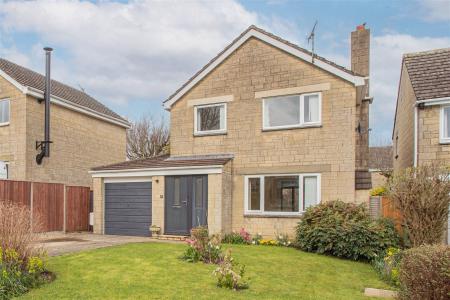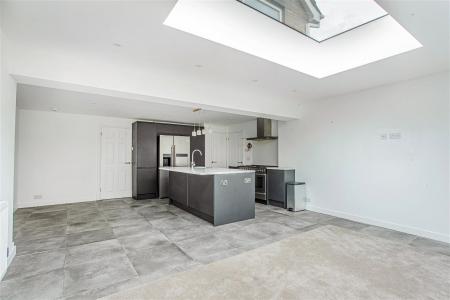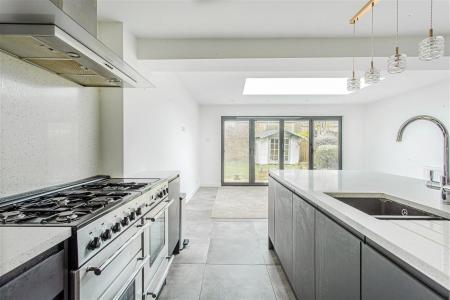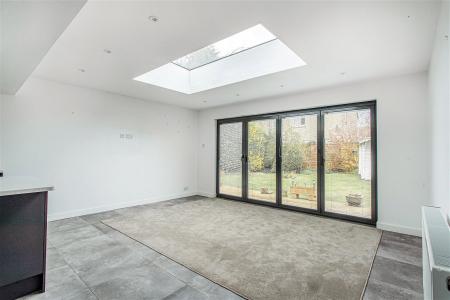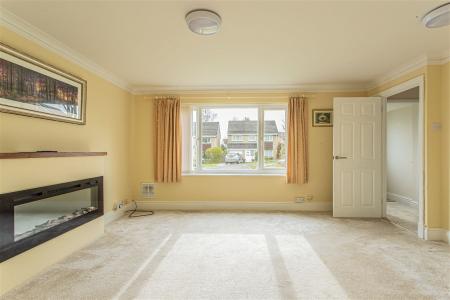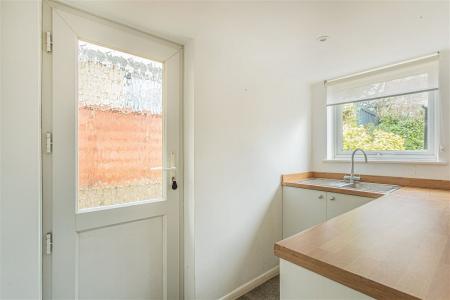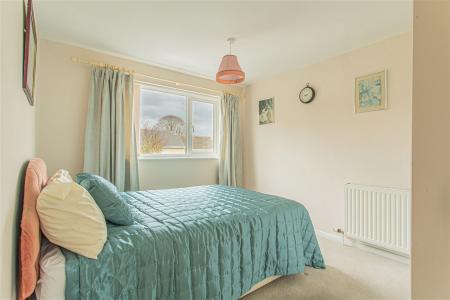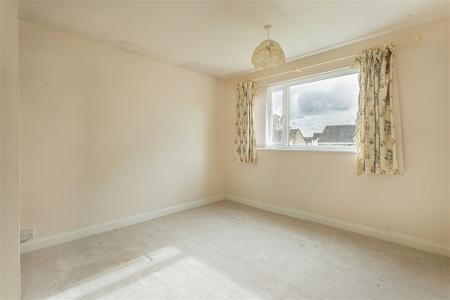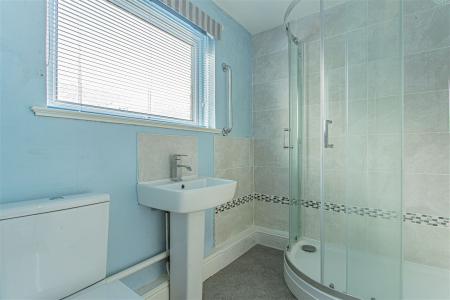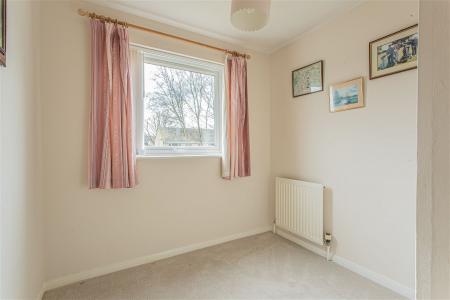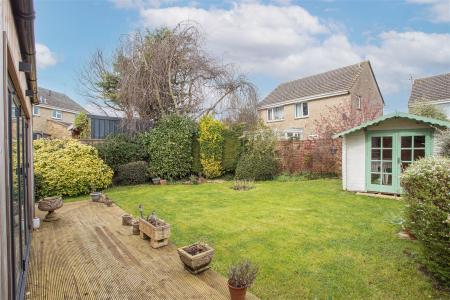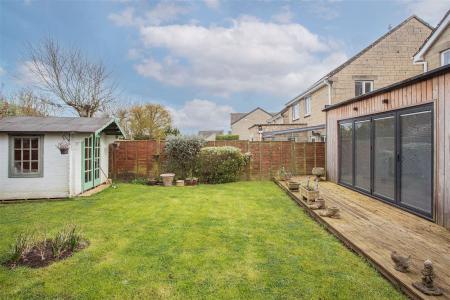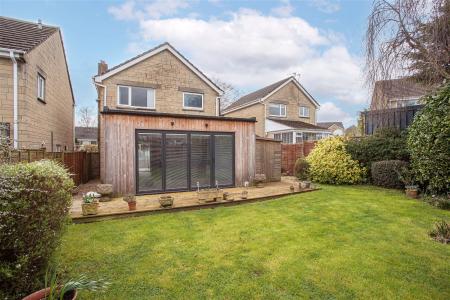- Detached Home
- Spacious Living area
- Kitchen Dining Room
- Peaceful Location
- Utility Room
- Three Bedrooms
- Main Bathroom
- Single Garage
- Front and Rear Gardens
- Driveway Parking
3 Bedroom Detached House for sale in Tetbury
A well-appointed three-bedroom, detached family home situated in a mature residential cul-de-sac, ideally positioned within close proximity to local shops, the town centre and both primary and secondary schools. Offered to the market with no onward chain.
Bartley Croft is a peaceful, well-maintained cul-de-sac of residential properties that forms part of the Conygar Park development that was understood to have been built in the 1970’s. The property has been contemporarily extended under previous ownerships to now offer an impressive open-plan layout to suit modern day living, combined with three bedrooms which overall reach accommodation of approximately 1301sq.ft. The single storey extension was undertaken in 2020 and the property still has the benefit of planning, under the same permitted application, to extend across the garage and utility room to create a master bedroom and en-suite shower room. Application details - 19/02378/FUL – Cotswold District Council.
The ground floor is commenced via the front door that opens into a hallway where there is fitted shoe storage and space to hang coats. There is a door to the sitting room and stairs that rise to the first floor. The sitting room has a large picture window allowing in plenty of natural light and there is a focal electric fireplace that sits centrally along one wall and creates an attractive focal point. A doorway leads into the kitchen/family room, which is a generous room of approximately 24’ x 18’ and is certainly the hub of the home. The kitchen area occupies a third of the space and comprises a collection of fitted units and a central island with a breakfast bar along one side. All finished in quartz worktops. There is an integrated dishwasher, space for a range cooker and American style fridge freezer. The room has ample space for both seating and dining areas plus a lantern window and large bi-fold doors across the rear that open back to extend the space into the garden during the summer. Beside the kitchen is a handy utility room with space and plumbing for a washing machine and tumble dryer, along with a second sink units. A partially glazed door opens to the side pathway, as well as a door to the integral single garage and the all-important downstairs cloakroom with W.C.
Rising up to the first floor are three bedrooms; all of which feature fitted wardrobes. All three rooms are filled with a great level of light owing to the large windows, which are typical of the 1970’s house design. The accommodation is completed by a principal shower room that comprises a W.C, wash basin and double shower.
Externally there are both front and rear gardens that accompany the property. To the front there is a driveway that provides parking for two vehicles, ahead of the single garage, which benefits from power and lighting. Beside the driveway is a lawn area with planted flower and shrub borders. The rear garden benefits from a decked area that runs across the rear of the kitchen, and the remainder is laid to lawn with mature borders to all sides. A gated pathway runs along the side of the property providing external excess from front to rear.
We understand the property is connected to all mains services: gas, electricity, water and drainage. Council tax band D (Cotswold District Council). The property is freehold.
EPC – D(63).
Tetbury is a historic wool town situated within the Cotswold Area of Outstanding Natural Beauty. The town is known for its Royal association to HM King Charles III, who resides at nearby Highgrove House. It has a highly anticipated and well attended, annual Woolsack Race held each May on Gumstool Hill. The charming and quintessential town centre has many amenities to offer including cafes, boutiques, pubs and restaurants. Essential amenities such as a supermarket and a primary and secondary school, are within the town itself.
Kemble station, a mainline to London Paddington, can be reached just c.7 miles North, and both the M4 and M5 are equidistant to the south and west, respectively, giving convenient transport links to Bath, Bristol and London.
Important information
This is a Freehold property.
This Council Tax band for this property D
Property Ref: 4927_784492
Similar Properties
3 Bedroom Semi-Detached House | Guide Price £450,000
A modern, semi-detached Cotswold home situated on a maturing development to the northern side of Tetbury. The property f...
3 Bedroom Semi-Detached House | Offers Over £450,000
Offering deceptively spacious and well-appointed accommodation throughout, this conveniently positioned family home bene...
3 Bedroom Terraced House | £450,000
A characterful cottage situated just a stones’ throw from Tetbury town centre, boasting accommodation over three floors...
3 Bedroom Detached House | Guide Price £465,000
Nestled into the head of a cul-de-sac, a modern, detached home forming part of the popular Highfields development. Uniqu...
5 Bedroom Semi-Detached House | Guide Price £465,000
An extended, semi-detached family home boasting a fabulous amount of living space along with four/five bedrooms, a large...
4 Bedroom Detached House | Guide Price £485,000
Situated in a peaceful cul-de-sac within walking distance of the town centre, this four-bedroom detached family home off...
How much is your home worth?
Use our short form to request a valuation of your property.
Request a Valuation


