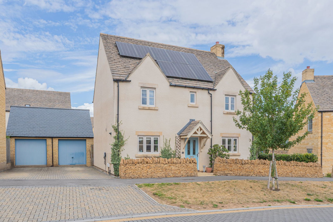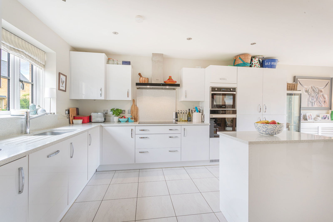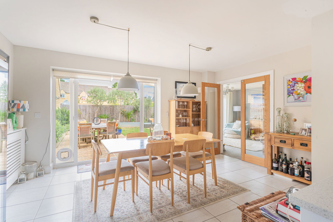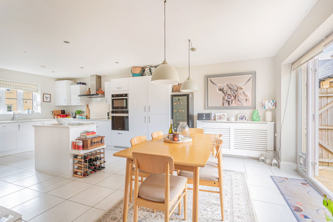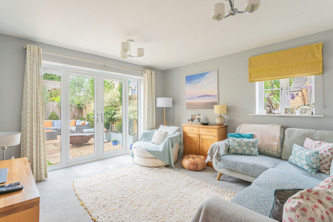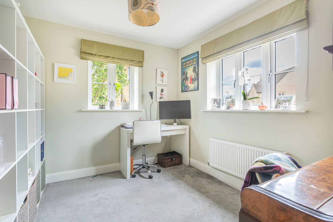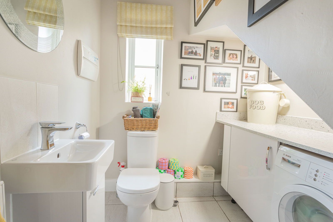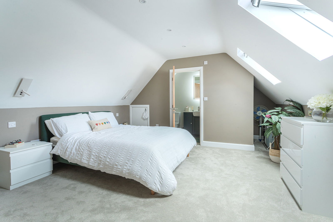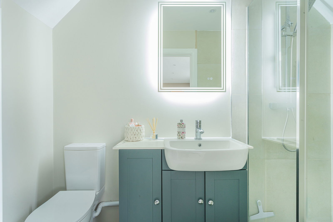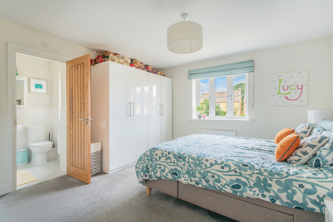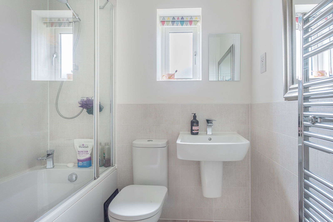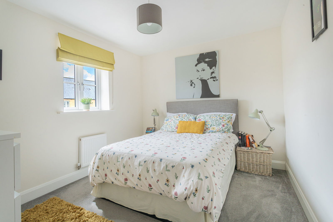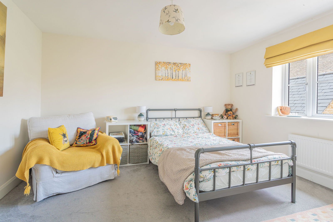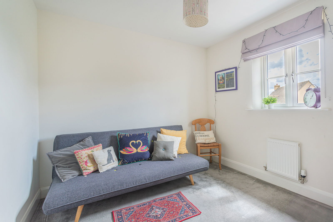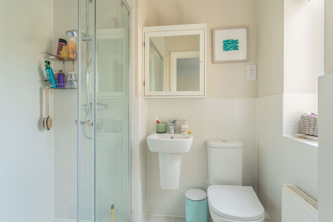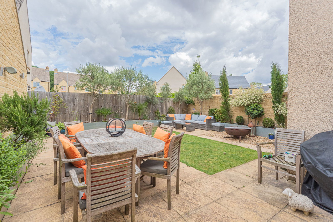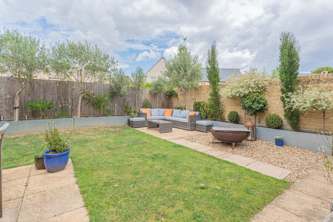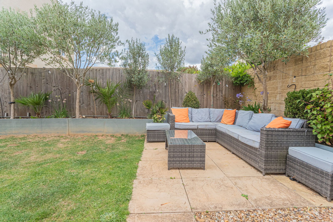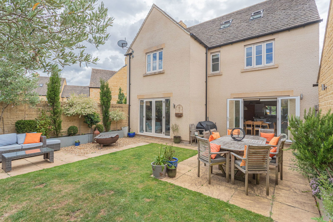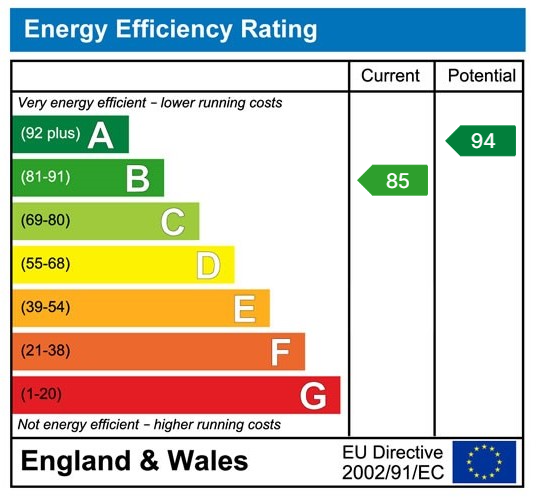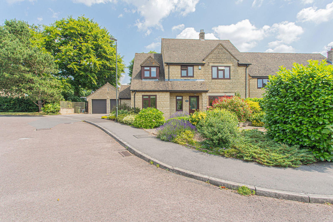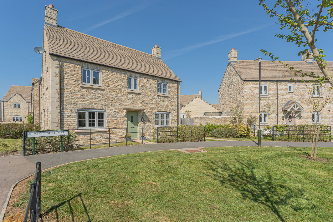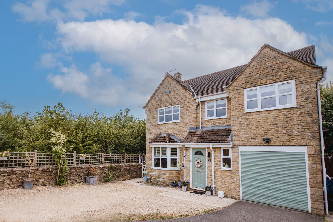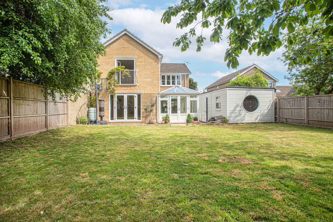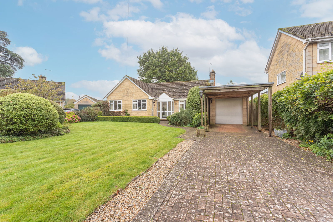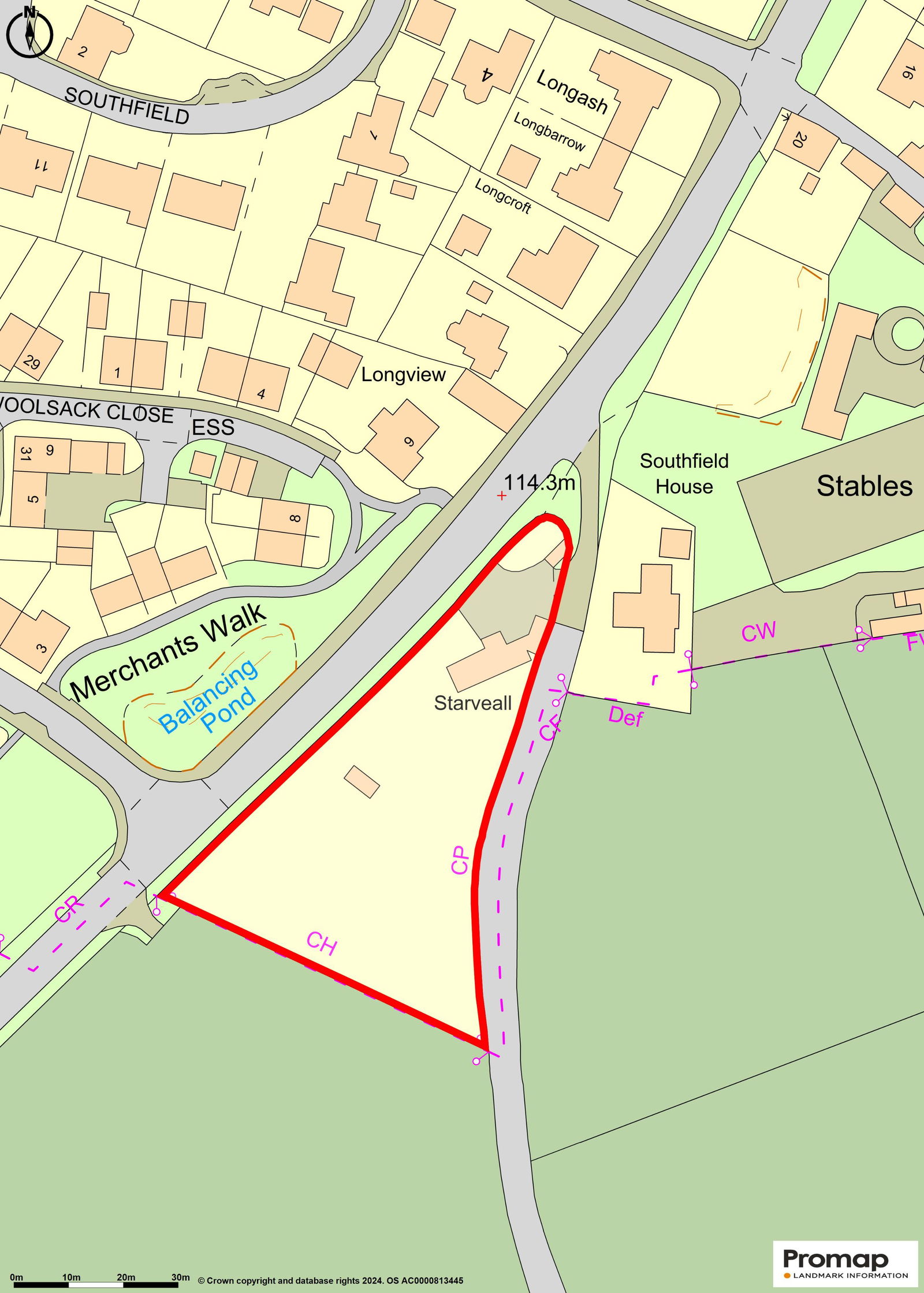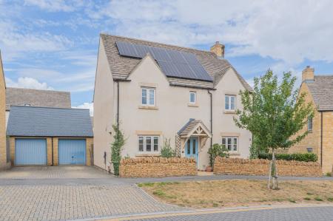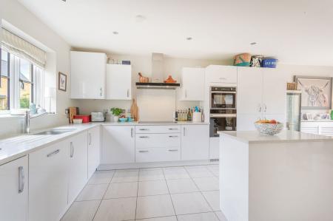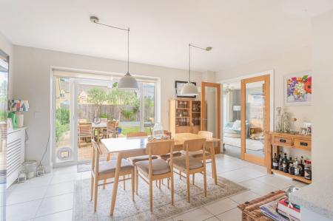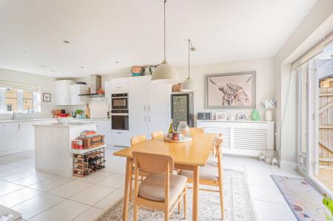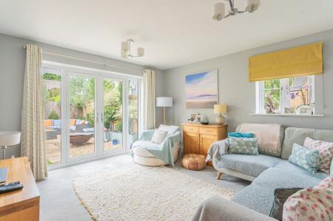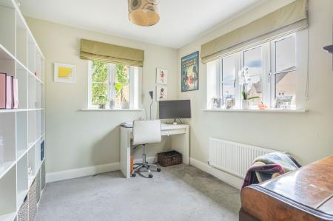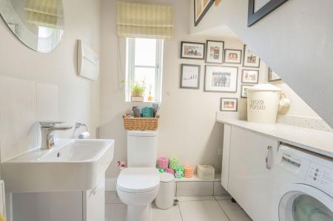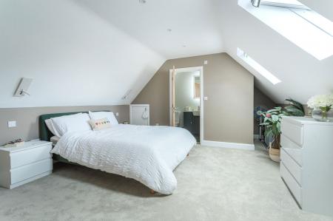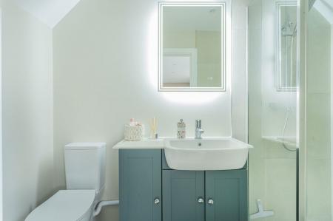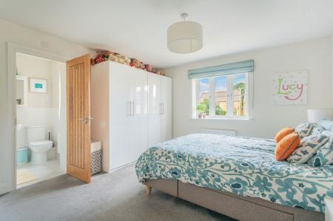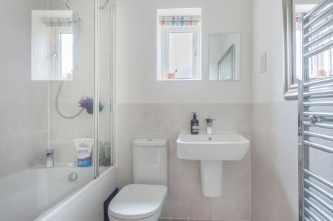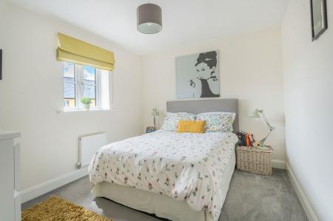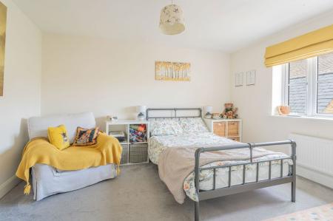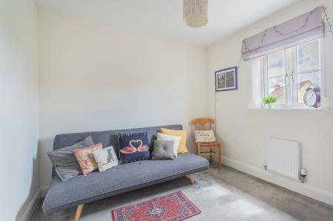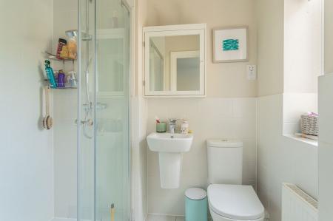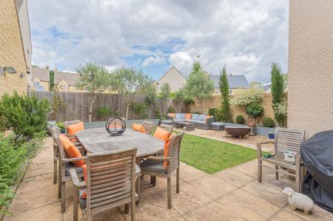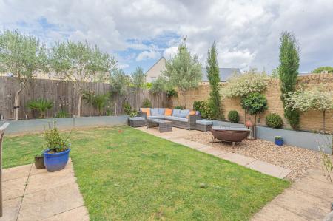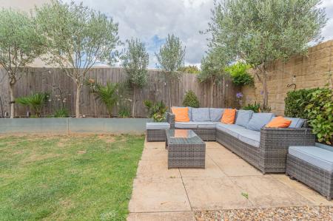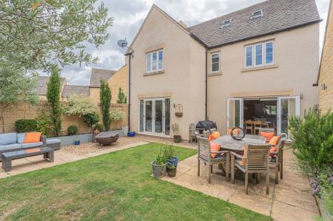- Single Garage & Parking
- Level Garden
- Three Bathrooms
- Five Bedrooms
- Converted Loft Space
- Utility Room
- Sitting Room
- Fully Fitted High Spec Kitchen
- Open Plan Living
- Well Presented Modern Home
5 Bedroom Detached House for sale in Tetbury
An attractive, modern Cotswold home situated on an exclusive and maturing development on the outskirts of Tetbury. The property offers surprisingly spacious and extended accommodation, along with all the modern benefits of a new home.
Jasmine Gardens forms part of the Regency Walk development in Tetbury, built by the well-regarded housebuilder Lioncourt Homes. The development provides all the convenience of being in a town and within walking distance of many amenities yet is just a few steps away from beautiful rural walks into the Cotswold countryside. The current owners purchased the property brand new in 2018 and have maintained it very well since, including undertaking a loft conversion to enlarge the space. The property also benefits from solar panels, off-street parking, and a single garage. In all, the accommodation extends to approximately 1804sq. ft.
The front door, which is sheltered by a charming, pitched canopy, leads into a spacious entrance hallway located centrally within the property. From here, doors open into the two reception rooms, the kitchen, and the downstairs cloakroom, which has been cleverly converted to also serve as a utility space. To the left of the hallway, the front-to-rear kitchen and dining room forms the hub of the home—ideal for both family life and entertaining. French doors to the rear open onto a patio terrace, perfect for the summer months.
The kitchen itself occupies the front half of the room and features a range of contemporary wall and base units, along with an island, all finished with solid stone worktops. A full complement of integrated appliances is included, such as a double electric oven, induction hob, fridge-freezer, and dishwasher. The dining area offers ample space for a large table, and glazed double doors connecting it to the sitting room.
The sitting room is also positioned at the rear of the ground floor and includes additional French doors leading into the garden. The connecting double doors enhance the sociable nature of the layout but can also be closed to create a more intimate space for the evenings. Across the hallway, a second reception room offers great versatility. Most obviously a study, it could also serve well as a formal dining room or playroom.
Stairs from the hallway lead to the first-floor landing, where doors open to four bedrooms, the family bathroom, and a handy storage cupboard housing the hot water cylinder. Stairs also rise to the top floor. All four bedrooms on this level are double in size, with two being particularly generous. The largest of these features an en-suite shower room. Both the en-suite and the family bathroom are fitted with white suites, stylish tiling, and have their own windows for natural light.
The recently completed loft conversion houses the master bedroom. At the top of the stairs is a landing area with two useful storage cupboards, leading into the main bedroom. This is a spacious room with two Velux windows to the rear. A walk-in wardrobe is located on one side, with an en-suite shower room on the other.
Externally, the front of the property features a pretty garden enclosed by a Cotswold stone wall, with a pathway leading to the front door. This area flows around to one side of the house, laid to lawn with a maturing hedge and planted tree. On the opposite side, a block-paved tandem driveway leads to the single garage. The rear garden has been landscaped into a pleasant outdoor space, with an extended patio and a lawn. Bespoke planters line the sides and rear borders, complemented by maturing trees and shrubbery.
The property is connected to all mains services: gas, electricity, water, and drainage. Council Tax Band F (Cotswold District Council). The property is freehold. An annual management fee contributes toward the upkeep of the shared areas of the development.
EPC – B (85).
Tetbury is an historic wool town situated within the Cotswold Area of Outstanding Natural Beauty. The town is known for its Royal association to HM King Charles III, who resides at nearby Highgrove House. It has a highly anticipated and well attended, annual Woolsack Race held each May on Gumstool Hill. The charming and quintessential town centre has many amenities to offer including cafes, boutiques, pubs and restaurants. Essential amenities such as a supermarket and a primary and secondary school, are within the town itself.
Kemble station, a mainline to London Paddington, can be reached just c.7 miles North, and both the M4 and M5 are equidistant to the south and west, respectively, giving convenient transport links to Bath, Bristol and London.
Important Information
- This is a Freehold property.
- This Council Tax band for this property is: F
Property Ref: 4927_1175785
Similar Properties
4 Bedroom Detached House | Offers Over £700,000
A detached home situated in a sought-after cul-de-sac within walking distance of the town centre. The property is accomp...
4 Bedroom Semi-Detached House | £695,000
Occupying a prominent position at the head of the highly regarded Whitelands development, this attractive Cotswold home...
4 Bedroom Detached House | £685,000
Tucked into a private corner position of a mature cul-de-sac, this detached family home boasts extended accommodation, g...
4 Bedroom Detached House | Offers in region of £750,000
A deceptively spacious, detached village home offering accommodation perfect for modern day family life. This beautifull...
3 Bedroom Bungalow | Offers Over £775,000
A rare opportunity to purchase a spacious detached bungalow in one of Tetbury’s most sought after addresses. With huge p...
5 Bedroom Detached House | Offers Over £900,000
A unique, detached property within walking distance of the town boasting enormous scope and potential as a building plot...
How much is your home worth?
Use our short form to request a valuation of your property.
Request a Valuation

