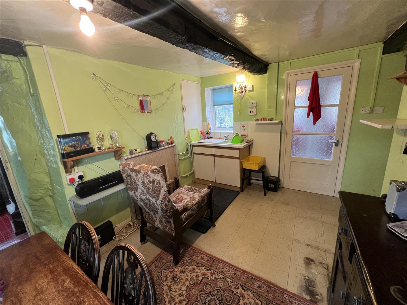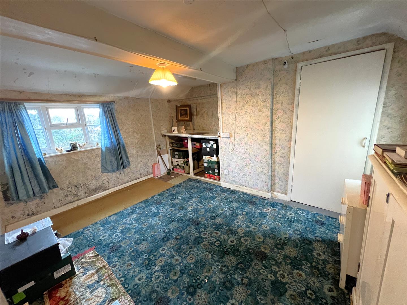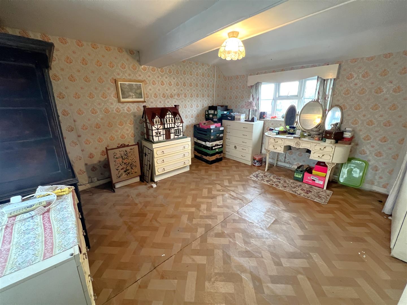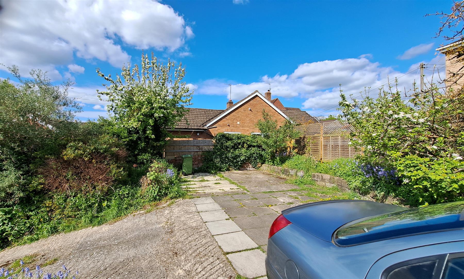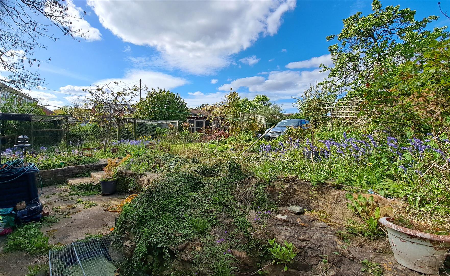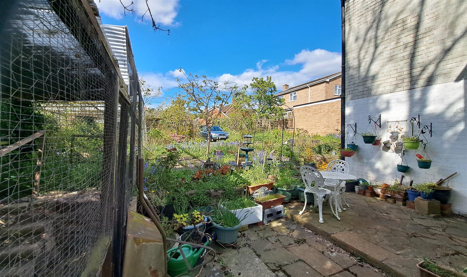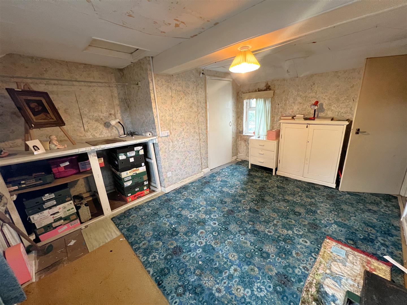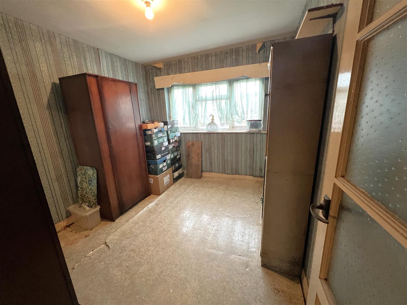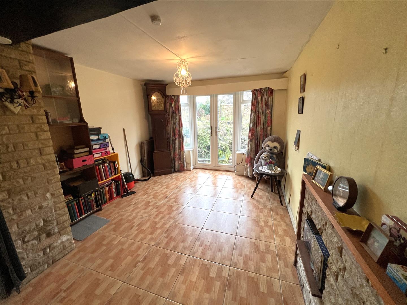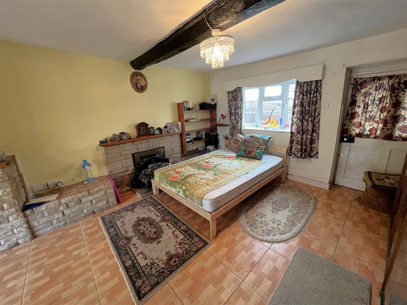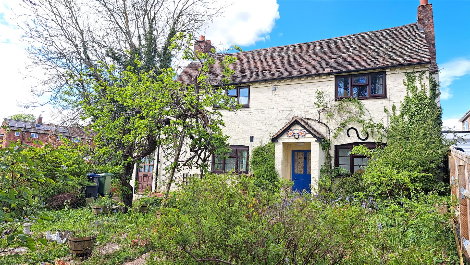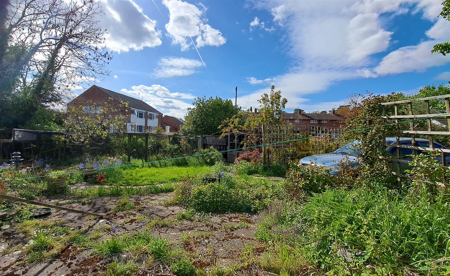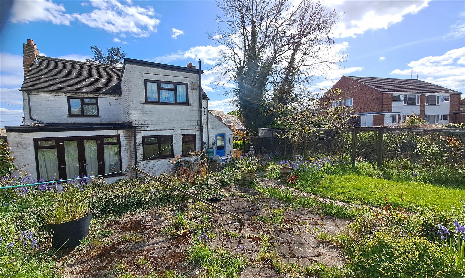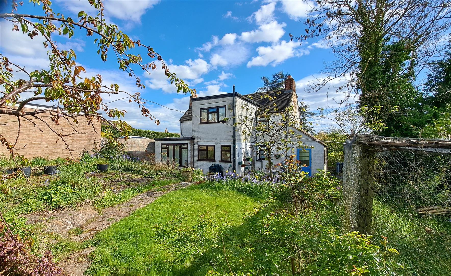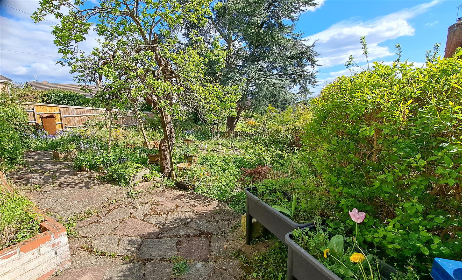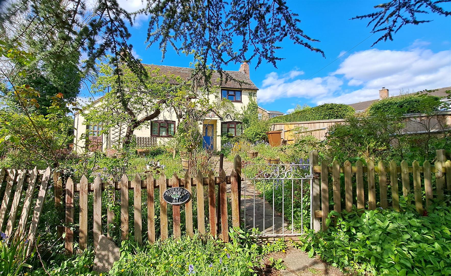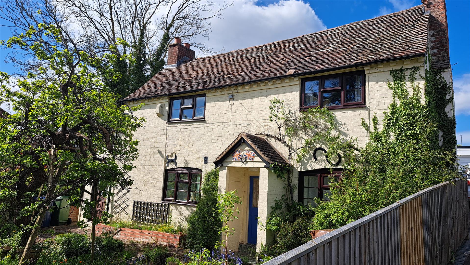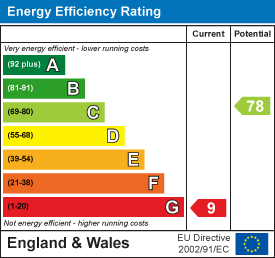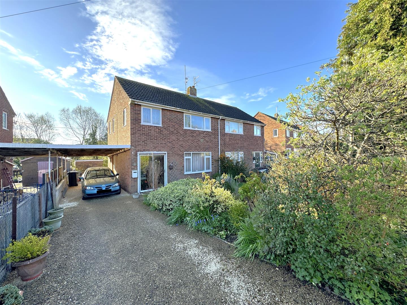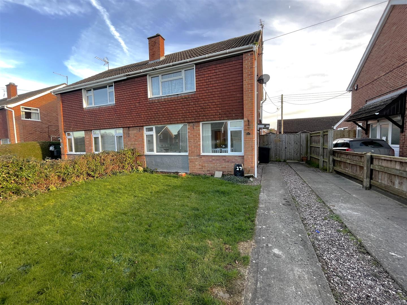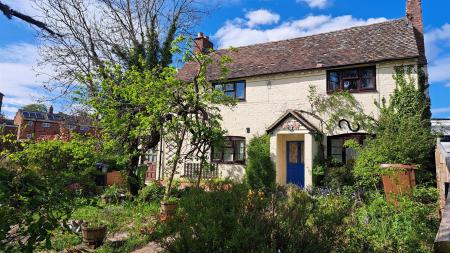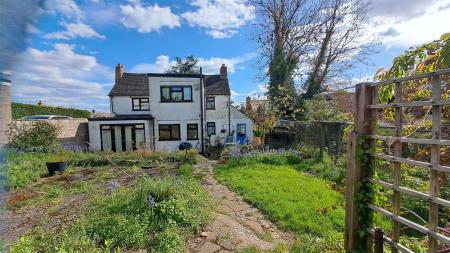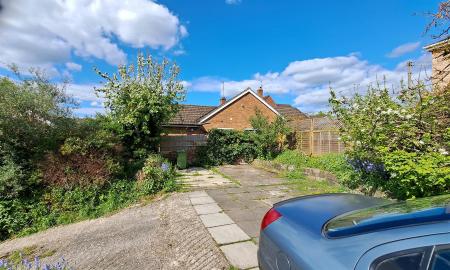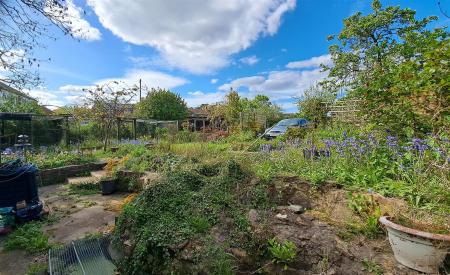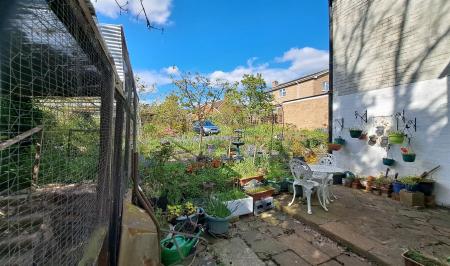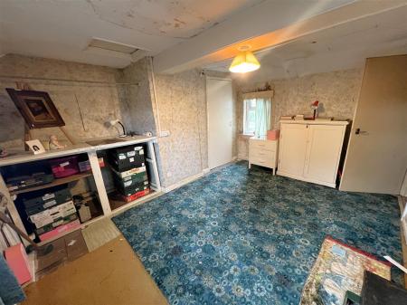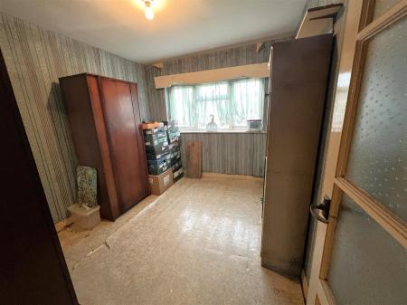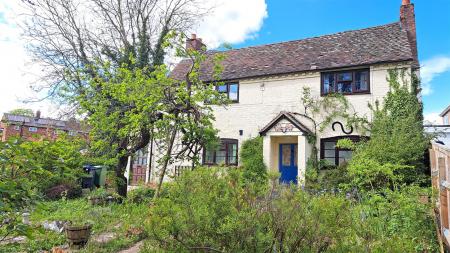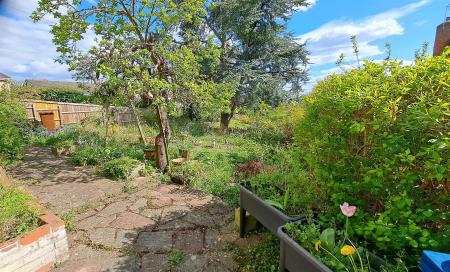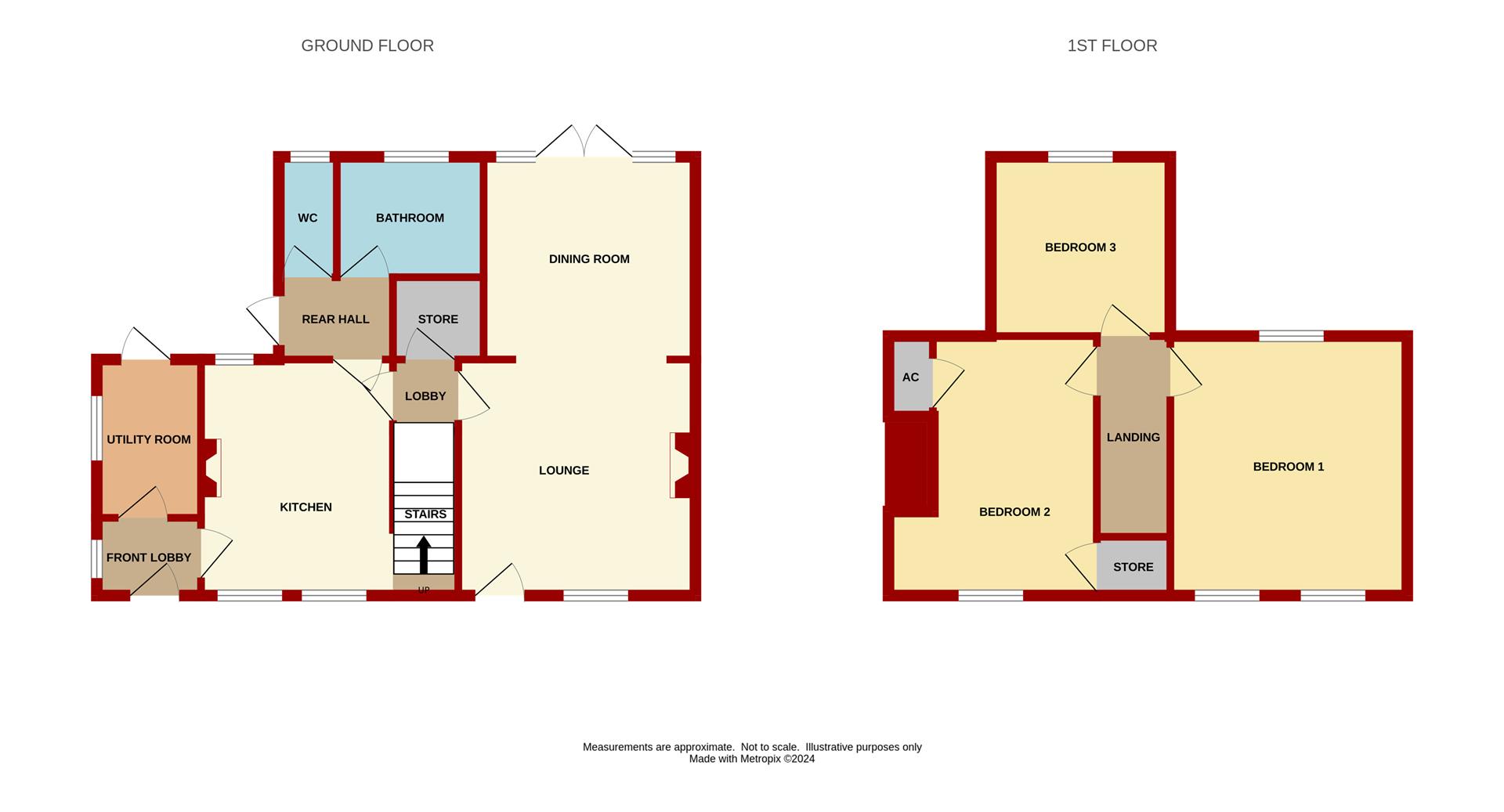- Three Double Bedroom Detached Cottage
- In Need of Extensive Modernisation and Improvement
- Gardens Measuring 80' x 50'
- Ample Parking
- Sought After Village Location
- EPC Rating - G, Council Tax - E, Freehold
3 Bedroom Detached House for sale in Tewkesbury
A THREE DOUBLE BEDROOM DETACHED COTTAGE with GOOD SIZED REAR GARDENS measuring 80' x 50', AMPLE PARKING, ALL IN NEED OF EXTENSIVE MODERNISATION AND IMPROVEMENT, situated in a SOUGHT AFTER VILLAGE LOCATION.
Entrance via half glazed door into:
Lounge - 3.66m x 3.66m (12'0 x 12'0) - Stone fireplace, tiled flooring, exposed timber, front aspect window. Opening through to:
Dining Room - 3.30m x 3.12m (10'10 x 10'3) - Tiled flooring, fully glazed UPVC double glazed French doors to the private rear garden.
Inner Lobby - Pantry cupboard, understairs storage cupboard.
Kitchen - 3.76m x 2.77m (12'4 x 9'1) - Original fireplace, single drainer sink unit, mixer tap, cupboards under, exposed timbers, front and rear aspect windows. Door to:
Side Lobby - 1.63m x 1.52m (5'4 x 5'0) - Half glazed door to the front, tiled flooring, door to:
Utility - 2.77m x 1.68m (9'1 x 5'6) - Belfast sink unit, side aspect windows, half glazed doors through to the rear garden.
Rear Hallway - 1.80m x 1.24m (5'11 x 4'1) - Half glazed door through to the gardens. Door to:
Bathroom - Coloured suite with bath, tiled surround, pedestal wash hand basin, rear aspect frosted window.
Cloakroom - Coloured suite with low-level WC, rear aspect frosted window.
FROM THE KITCHEN, AN EASY TREAD STAIRWAY GIVES ACCESS TO THE FIRST FLOOR.
Landing -
Bedroom 1 - 4.04m x 3.86m (13'3 x 12'8) - Front and rear aspect windows overlooking the gardens.
Bedroom 2 - 4.17m x 2.87m (13'8 x 9'5) - Built-in cupboard over the stairs, useful recess for wardrobe, shelving etc, airing cupboard with hot water tank, front and rear aspect windows giving a private outlook over the gardens.
Bedroom 3 - 3.02m x 2.59m (9'11 x 8'6) - Rear aspect window with a private outlook over the gardens.
Outside - A pathway leads to the front door with a good sized front garden, various paved patio areas, flower borders. A side access leads through to a large rear garden with paved patio areas, outside light, steps up to further patio area, small pond, lawned area, various garden sheds, mature fruit trees, various borders, fencing surround. To the rear, a driveway leads through to a parking and turning area, suitable for the parking of several vehicles. The rear garden measures approximately 80' x 50' approximately.
Auction Note For Buyers - Traditional Online Auction Information:
Please note: this property is for sale by Traditional Online Auction. This means that exchange will occur when the online timer reaches zero (provided the seller's reserve price has been met or exceeded). The winning buyer will be legally obliged to purchase the property at their highest bid price.
Fees:
On Exchange of contracts, the buyer must pay 10% towards the purchase price of the property. £1,400 of this 10% is charged immediately online, with the remainder payable by 12 p.m. the next business day.
There is an additional buyer premium of £3,000 (plus VAT) which will be charged immediately online.
Pricing Information:
The Guide Price amount specified is an indication of each seller's minimum expectation. It is not necessarily the amount at which the property will sell. Each property will be offered subject to a Reserve (a figure below which the property will not be sold) which we expect will be set no more than 10% above the Guide Price amount.
Steve Gooch Estate Agents and Bamboo Auctions shall not be liable for any inaccuracies in the fees stated on this description page, in the bidding confirmation pop up or in the particulars. Buyers should check the contents of the legal pack and special conditions for accurate information on fees.
Services - Mains water, electric and drainage.
Standard broadband is available at the property.
Water Rates - Severn Trent - to be confirmed.
Local Authority - Council Tax Band: E
Tewkesbury Borough Council, Council Offices, Gloucester Road, Tewkesbury, Gloucestershire. GL20 5TT.
Tenure - Freehold.
Viewing - Strictly through the Owners Selling Agent, Steve Gooch, who will be delighted to escort interested applicants to view if required. Office Opening Hours 8.30am - 7.00pm Monday to Friday, 9.00am - 5.30pm Saturday.
Directions - From Tewkesbury, proceed along the Mythe Road (A38) and turn right into Twyning. Proceed into the centre of the village until you see a road on your left signposted Hill End Road. Turn left here and proceed along for a short distance and the property will be found on your right hand side.
Property Surveys - Qualified Chartered Surveyors (with over 20 years experience) available to undertake surveys (to include Mortgage Surveys/RICS Housebuyers Reports/Full Structural Surveys).
Important information
Property Ref: 531960_32912278
Similar Properties
2 Bedroom End of Terrace House | £245,000
A WELL PRESENTED TWO DOUBLE BEDROOM END OF TERRACE HOUSE with LOW MAINTENANCE GARDENS, OFF ROAD PARKING, within WALKING...
3 Bedroom Semi-Detached House | £239,950
A THREE BEDROOM SEMI-DETACHED HOUSE IN NEED OF MODERNISATION, having a 110 FT REAR GARDEN, DRIVEWAY and OFF ROAD PARKING...
3 Bedroom Semi-Detached House | £235,000
An EXTENDED THREE BEDROOM SEMI-DETACHED HOUSE with ENCLOSED WESTERLY FACING REAR GARDEN, IDEAL FOR FIRST TIME BUYERS, wi...
3 Bedroom Semi-Detached House | Guide Price £249,950
AN EXCEPTIONALLY WELL PRESENTED THREE BEDROOM THREE STOREY SEMI-DETACHED FAMILY HOME situated in a QUIET SEMI-RURAL POSI...
3 Bedroom Semi-Detached House | £249,950
A THREE BEDROOM SEMI-DETACHED FAMILY HOME with ENCLOSED REAR GARDEN measuring 35' x 30' approximately, GROUND FLOOR BATH...
3 Bedroom Terraced House | Offers Over £250,000
A VERY WELL PRESENTED AND SPACIOUS THREE BEDROOM MID-TERRACED FAMILY HOME, KITCHEN plus BREAKFAST ROOM, INTEGRAL GARAGE...
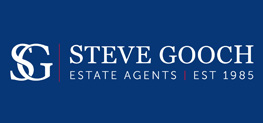
Steve Gooch Estate Agents (Newent)
Newent, Gloucestershire, GL18 1AN
How much is your home worth?
Use our short form to request a valuation of your property.
Request a Valuation


