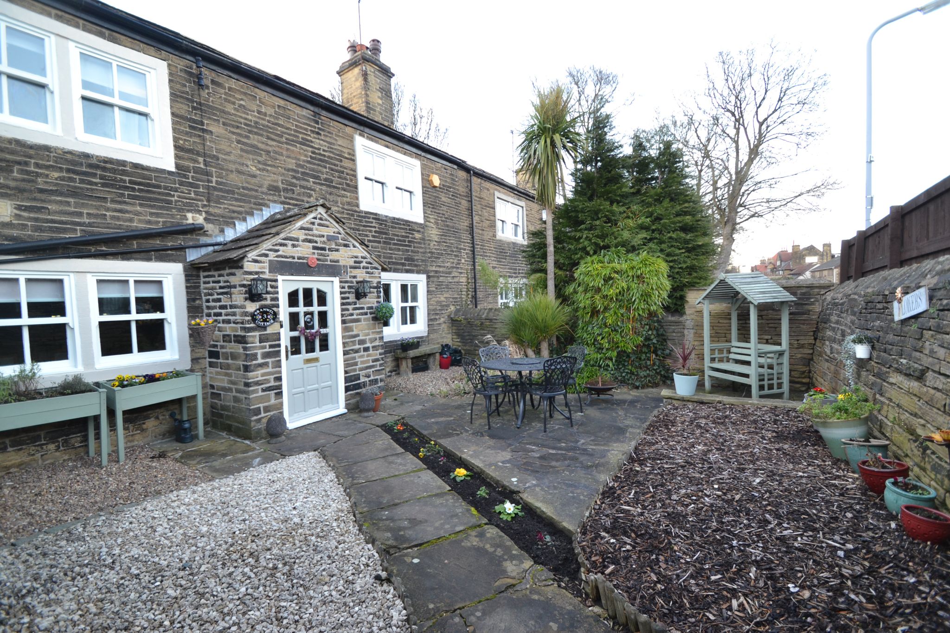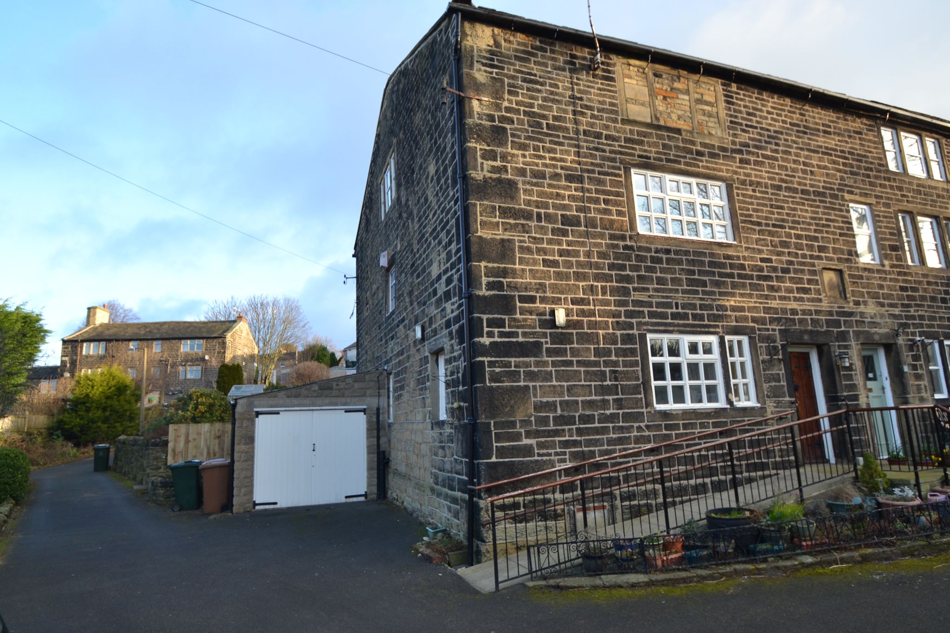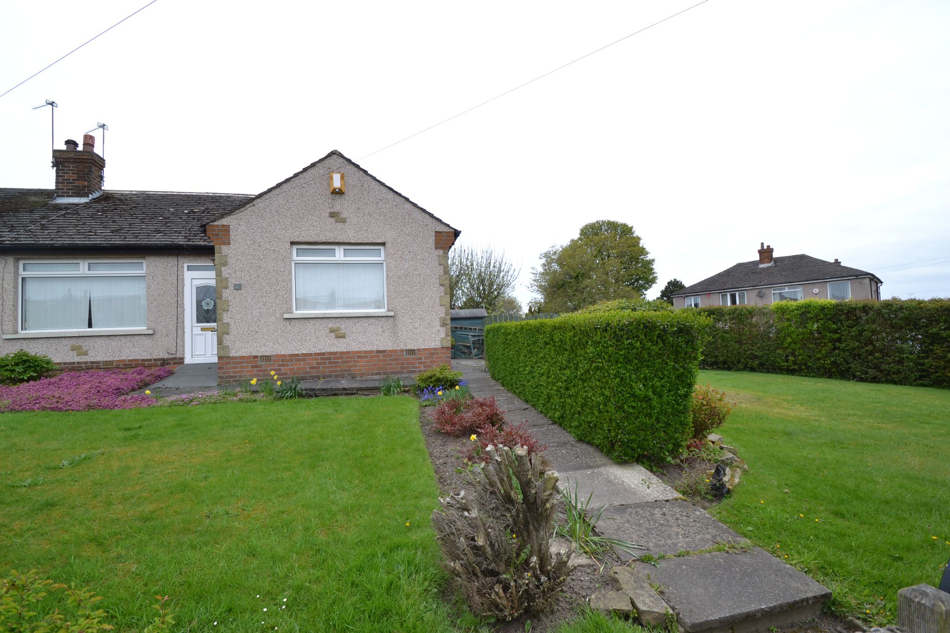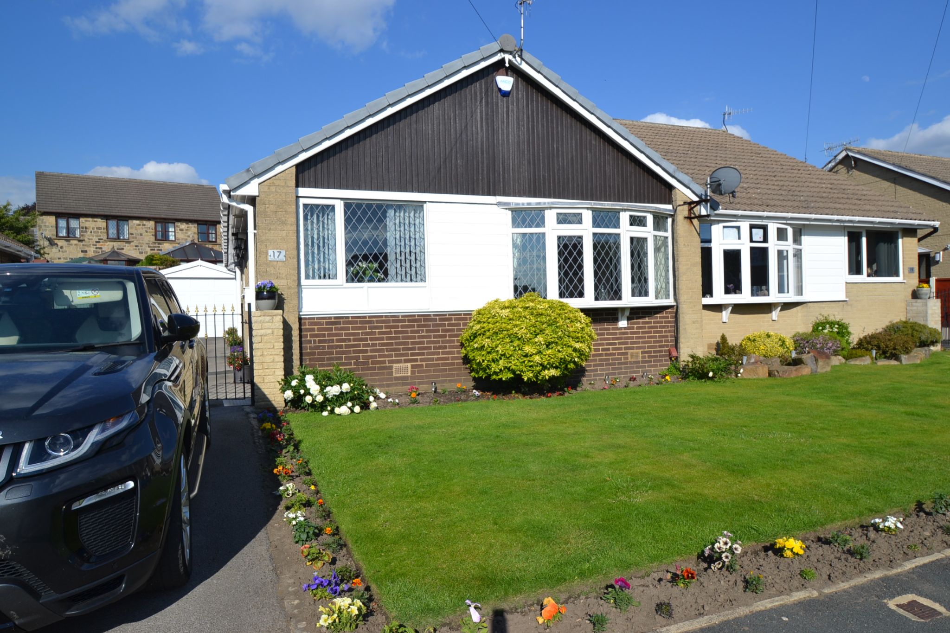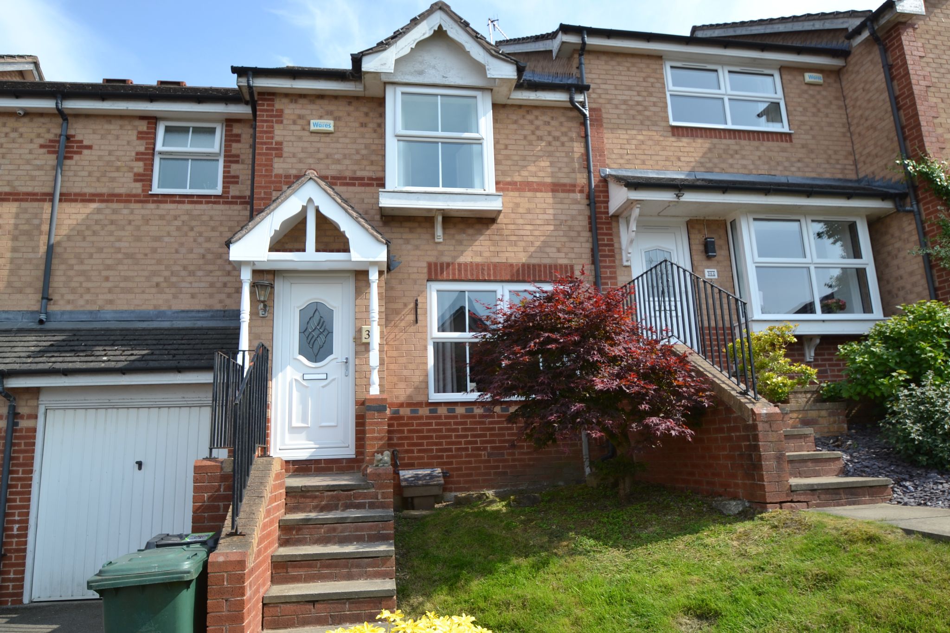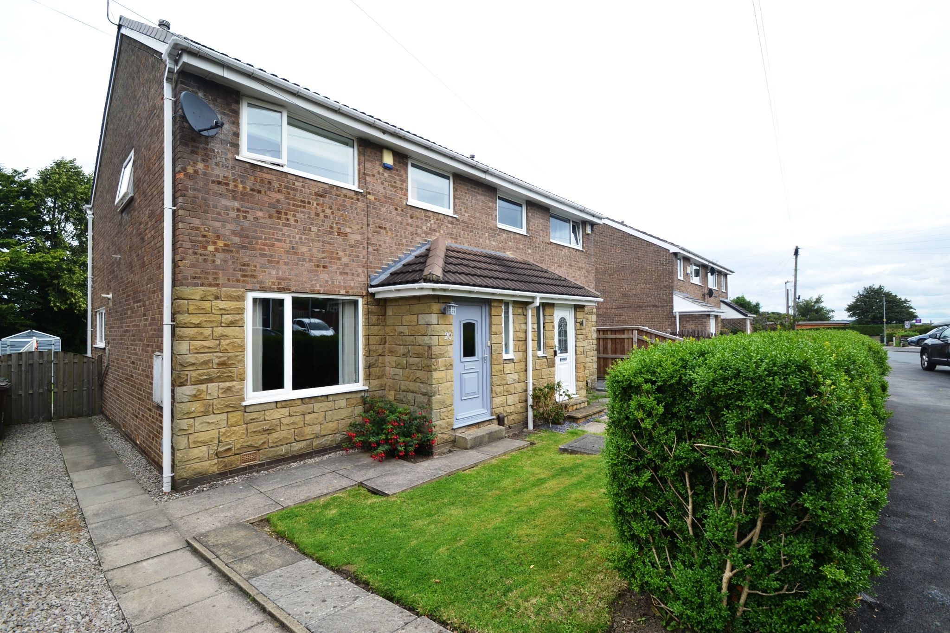- SUPERIOR 3 BEDROOM END TERRACE
- LARGE REAR GLASS UPVC DG CONSERVATORY
- PRESENTED TO A VERY HIGH SPECIFICATION
- EXTENSIVE FITTED KITCHEN
- LOUNGE WITH A FEATURE 3D WALL AND PORTUGESE LIMESTONE FIREPLACE
- SUPERB BATHROOM
- GCH AND UPVC DG WINDOWS
- EXTERNALLY IS A REAR ENCLOSED GARDEN WHICH FEATURES A HOME ENTERTAINMENT OUTBUILDING USED AS A HOME PUB PLUS GREENHOUSE
- EXTENSIVE VIEWS FROM THE REAR OVER TO BAILDON
- FRONT GARDEN & SIDE DRIVE FOR 2 CARS
3 Bedroom End of Terrace House for sale in Thackley
SUPERIOR 3 BEDROOM END TERRACE * CUL-DE-SAC POSITION * PRESENTED TO A HIGH STANDARD THROUGHOUT * THE LOUNGE HAS A FEATURE 3D WALL ALONG WITH A PORTUGESE LIMESTONE FIREPLACE * SPACIOUS EXTENSIVELY APPOINTED FITTED KITCHEN WITH GRANITE WORK TOPS * REAR LARGE UPVC DG GLASS CONSERVATORY * DOWNSTAIRS CLOAKS * UPSTAIRS ARE 3 BEDROOMS THE MASTER HAVING FITTED WARDROBES * LOFT WITH DROP DOWN LADDER AND BOARDED * SUPERB BATHROOM SUITE IN WHITE* GCH WITH A REPLACEMENT IDEAL BOILER AND HIVE CONTROL * UPVC DG WINDOWS * EXTERNALLY * FRONT SIDE & REAR ENCLOSED GARDENS * GREENHOUSE AND OUTBUILDING FITTED OUT AS YOUR OWN PUB/ENTERTAINMENT * EXTENSIVE LONG DISTANCE VIEWS OVER TO BAILDON AND BEYOND * IDEAL FTB COUPLES OR A YOUNG FAMILY HOME * VIEWING ESSENTIAL * OFFERS INVITED *
We are delighted to offer to the open market a superior 3 bedroom end of terraced property located at Tinkler Stile Cote Farm, Thackley. Available for an asking price of �250,000 this superbly presented house is sure to attract first-time buyers and young families alike and is currently available for viewings.
The accommodation on offer is stretched over two floors, with the welcoming entrance on the ground floor. On entering, one is immediately struck by the high level of specification throughout. The property boasts a spacious and beautifully presented lounge with a striking 3D featured wall. Complimenting the lounge is a magnificent Portuguese limestone fireplace that adds immense character to the room.
One of the standout features of the house is the expansive, upscale kitchen, excellently fitted with up-to-date amenities and modern design. Adjacent to the kitchen is a large rear UPVC double-glazed conservatory. This space is elegantly presented and serves as a comfortable relaxation or dining area and offers an abundance of natural light all year round.
On the first floor, there are three tastefully presented bedrooms, along with an exquisite bathroom which has been finished to the highest of standards. The property also benefits from gas central heating and UPVC double glazed windows throughout.
Externally, the property offers an enclosed rear garden with a unique feature - a home entertainment outbuilding, currently in use as a home pub. This versatile space, combined with the garden, greenhouse, and extensive views over to Baildon, provides the perfect setting for outdoor relaxation or entertaining. There is a front and side garden along with a side driveway providing parking for two vehicles.
This remarkable property, with its numerous superior features set in a desirable location, is one not to be missed. Please contact us to arrange a viewing and take the first step towards making this fantastic high-specification property your new home. Offers Invited on the asking price.
Entrance Hall: Front door, stairs, radiator, alarm panel.
Cloaks WC: Upvc dg frosted window, wash basin set on a vanity unit, wc, radiator, laminate flooring.
Lounge: 5.29m x 3.65m (17'3 x 12'3). Upvc dg bay window to the front with a fitted blind, double radiator under, Portugese Limestone fireplace with a matt black living flame electric coal fire, coving, feature 3d wall, television and telephone points, Hive control, under stairs storage cupboard, additional double radiator.
Kitchen: 4.66m x 2.63m (15'2 x 8'6). Excellent range of wall & base units, with sparkly granite work tops, mosaic tiling above with under lighting, Upvc dg window to the rear, Neff glass and stainless steel extractor hood over a 5 ring Neff stainless steel gas hob, built in electric oven and grill by Indesit, stainless steel sink with mixer tap, plumbed for an autowasher and dishwasher, space for a fridge and space for a large American fridge freezer, recessed spot lighting, wall unit houses the Baxi 44 boiler, upright anthracite contemporary radiator.
Conservatory: 4.32m x 2.87m (14'2 x 9'5). Having double glazed windows with fitted blinds in part, insulated roof with inset lights, French doors to the side offering access to the garden, TV point,
First Floor Landing: With stair access from the lounge, side Upvc dg windows, access into the roof space with a drop down folding wood ladder and boarded, airing cupboard with the cylinder tank.
Bedroom 1: 3.3m x 2.4m (11'7 x 8'4). Upvc dg window to the front elevation, a range of fitted sliding wardrobes, inset ceiling lighting, television point and a radiator.
Bedroom 2: 3'0m x 2'4 (10 x 8'6). Upvc dg window to rear, radiator, the rear elevation offering views of the surrounding landscapes, inset ceiling lights, upright contemporary radiator.
Bedroom 3: 2.4m x 1.8m (8'10 x 6'9). Upvc dg window to front, radiator, inset ceiling lights.
Bathroom: Stunning three piece suite in white with a shower glass screen, chrome mixer tap, chrome thermostatically controlled shower unit with a rain head and hand attachment, pedestal wash hand basin, and a low flush W.C set in a vanity unit, chrome heated towel rail, Upvc cladded ceiling with inset lighting, extractor, frosted Upvc dg window, touch digital vanity wall mirror.
Externally: To the front is a weather canopy, flagged pathway, lawned garden with metal fencing and part hedging, side parking for 2 cars. Fenced and gated access on to the side garden, comprising, artificial grassed patio area, lighting, outbuiliding which has been constructed into your own pub relaxation area. Flagged patio to the rear, steps down to an artificial grassed area, greenhouse, outside water supply.
While we endeavour to make our sales particulars fair, accurate and reliable, they are only a general guide to the property and, accordingly, if there is any point which is of particular importance to you, please contact the office and we will be pleased to check the position for you, especially if you are contemplating travelling some distance to view the property.
3. The measurements indicated are supplied for guidance only and as such must be considered incorrect.
4. Services: Please note we have not tested the services or any of the equipment or appliances in this property, accordingly we strongly advise prospective buyers to commission their own survey or service reports before finalising their offer to purchase.
5. THESE PARTICULARS ARE ISSUED IN GOOD FAITH BUT DO NOT CONSTITUTE REPRESENTATIONS OF FACT OR FORM PART OF ANY OFFER OR CONTRACT. THE MATTERS REFERRED TO IN THESE PARTICULARS SHOULD BE INDEPENDENTLY VERIFIED BY PROSPECTIVE BUYERS OR TENANTS. NEITHER MARTIN LONSDALE ESTATES LIMITED NOR ANY OF ITS EMPLOYEES OR AGENTS HAS ANY AUTHORITY TO MAKE OR GIVE ANY REPRESENTATION OR WARRANTY WHATEVER IN RELATION TO THIS PROPERTY.
Property Reference 0015394
Important Information
- This is a Shared Ownership Property
- This is a Freehold property.
Property Ref: 57897_0015394
Similar Properties
3 Bedroom Cottage | £250,000
SUPERBLY PRESENTED GRADE 11 LISTED 3 BEDROOM END COTTAGE * LOTS OF CHARACTER WITH EXPOSED STONE WALLS AND BEAMS * STONE...
3 Bedroom Semi-Detached House | Offers Over £250,000
RARE TO MARKET IS THIS 1791 GRADE 11 LISTED EX' WEAVERS THREE STOREY SEMI-DETACHED SITUATED IN THIS OLD HISTORIC HAMLET...
3 Bedroom Semi-Detached Bungalow | £250,000
PLANNING PERMISSION APPROVED * 3 BEDROOM SEMI-DETACHED BUNGALOW SITUATED ON A CORNER PLOT WITH A LARGE SIDE GARDEN WITH...
4 Bedroom Semi-Detached House | £255,000
SUPERBLY PRESENTED 4 BEDROOM SEMI-DETACHED SET IN THE HEART OF THACKLEY VILLAGE * IMMACULATE THROUGHOUT WITH TOP QUALITY...
3 Bedroom Terraced House | £259,950
SUPERBLY PRESENTED 3 BEDROOM MID-TERRACE KNOWN AS THE ROWAN * SITUATED IN THE PHASE 1 DEVELOPMENT OF COTE FARM * ATTRACT...
4 Bedroom Semi-Detached House | £259,995
4 BEDROOM SEMI-DETACHED IN THIS SOUGHT AFTER LOCATION * CENTRAL POSITION OF THE VILLAGE BEING IN CLOSE WALKING DISTANCE...

Martin S Lonsdale Estate Agents (Bradford)
Thackley, Bradford, West Yorkshire, BD10 8JT
How much is your home worth?
Use our short form to request a valuation of your property.
Request a Valuation
