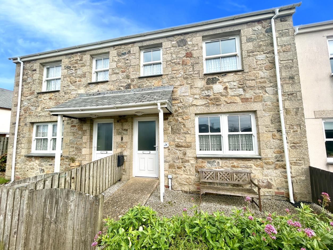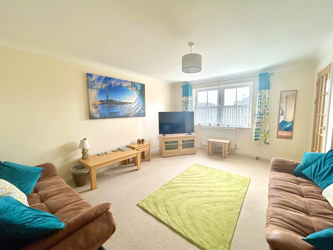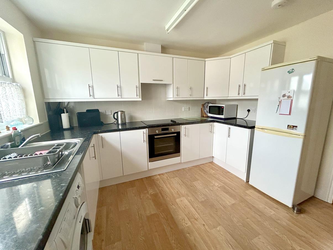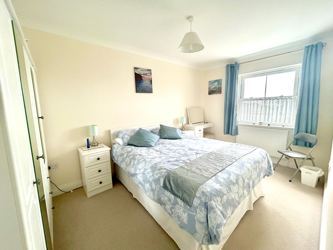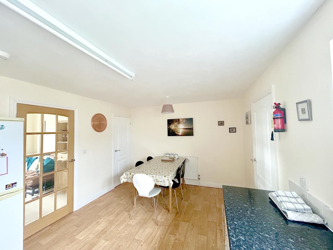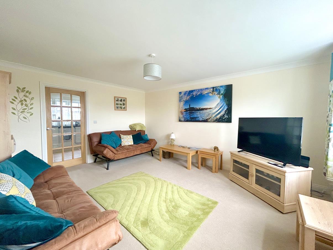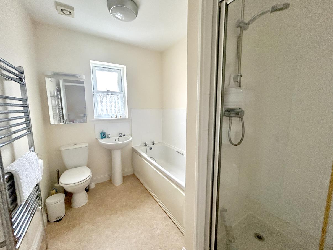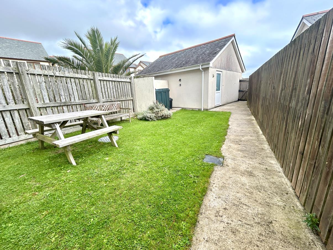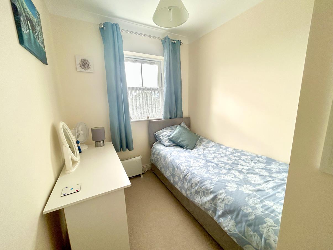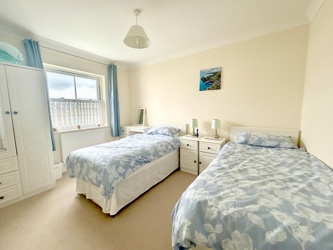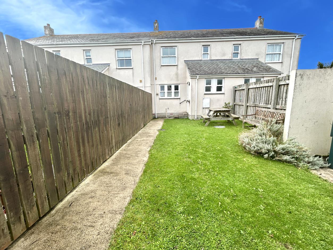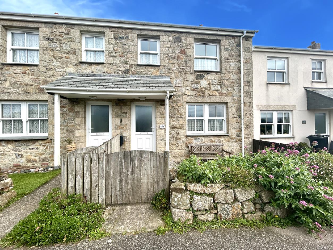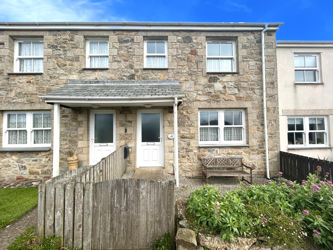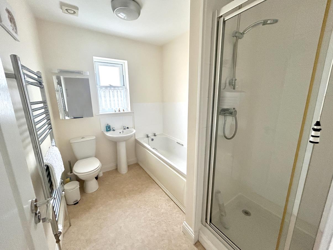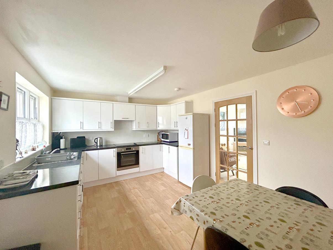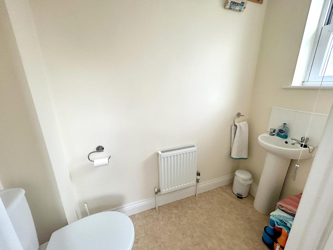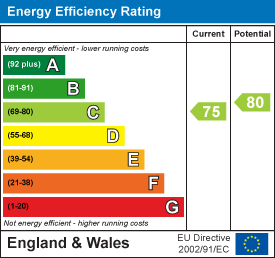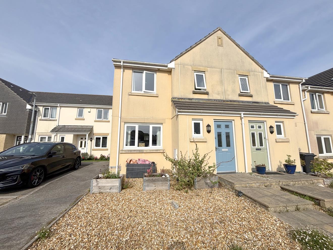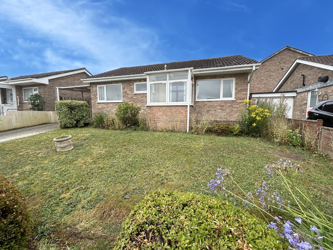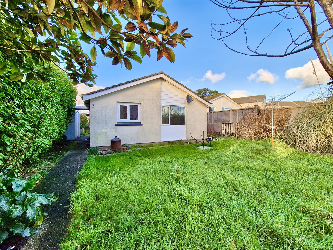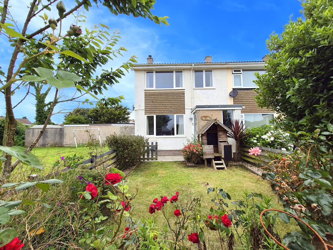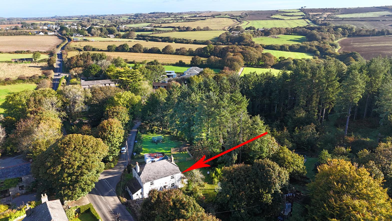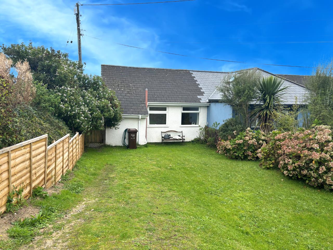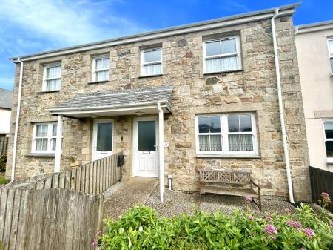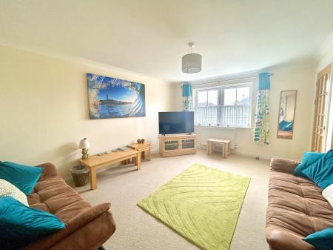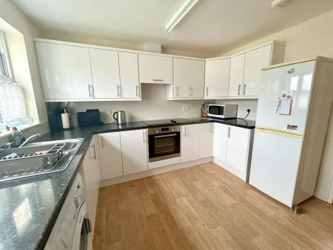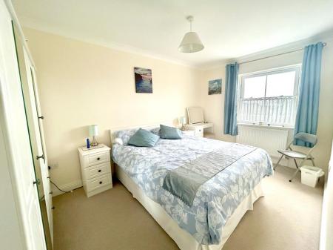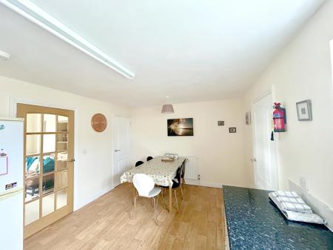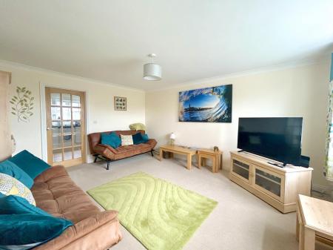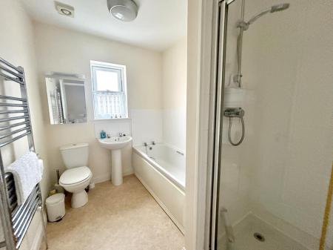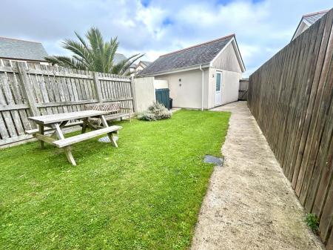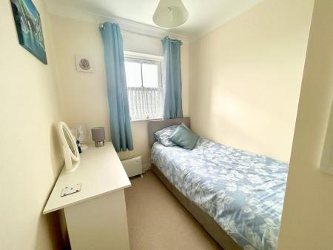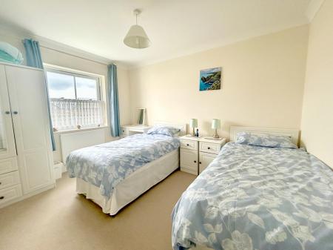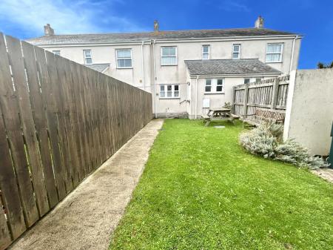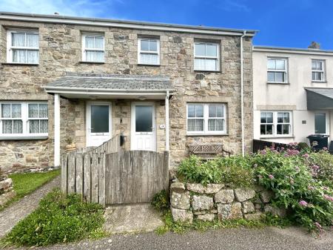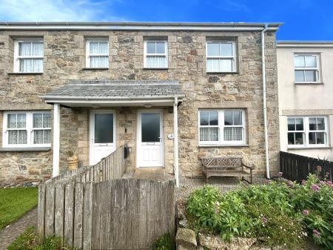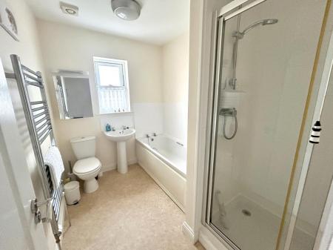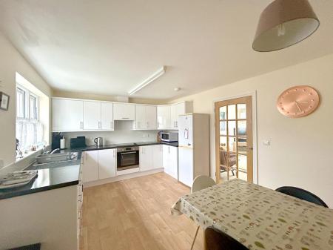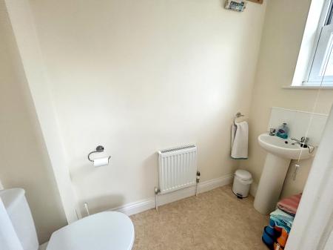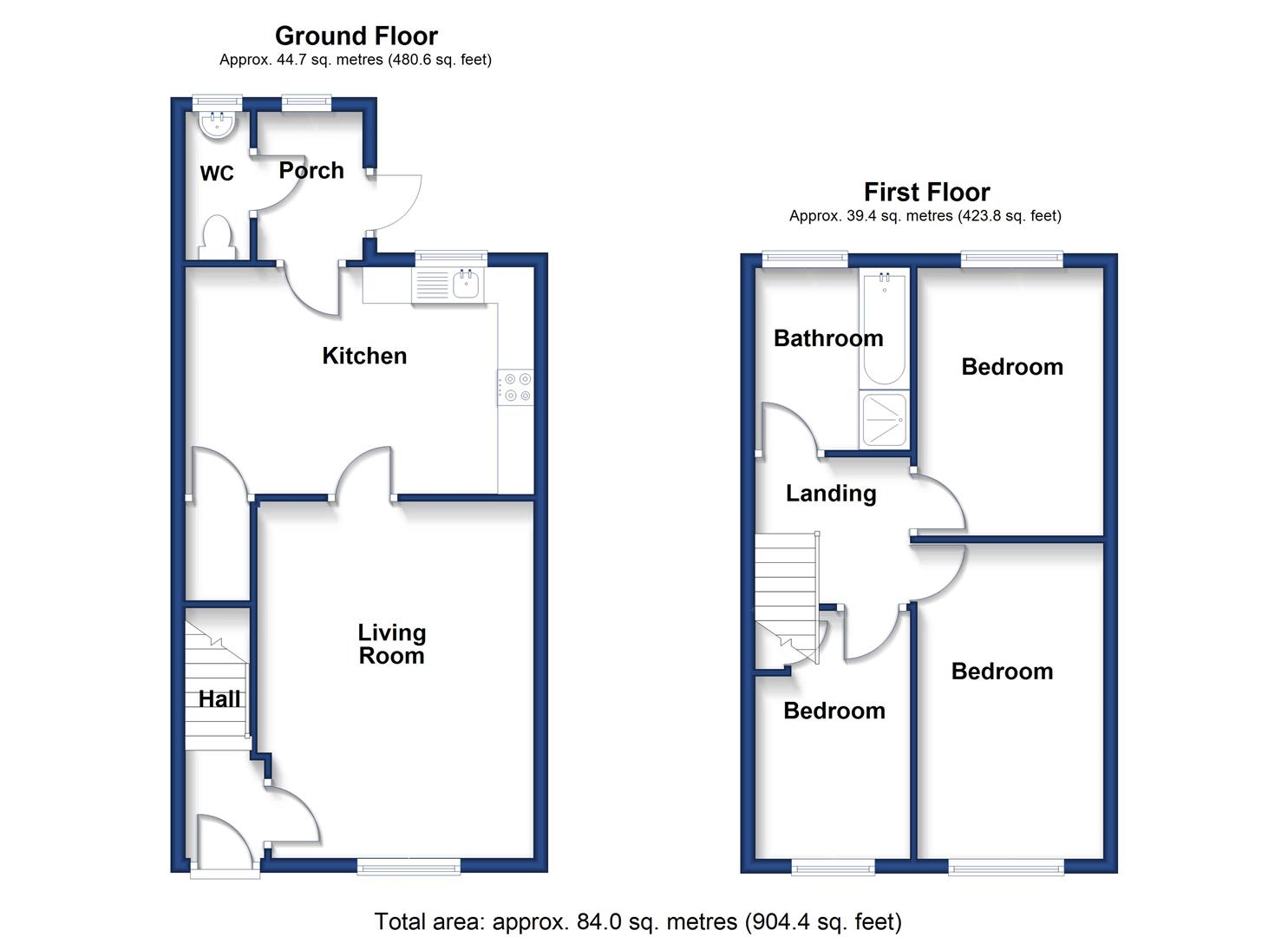- THREE BEDROOM MID-TERRACED PROPERTY
- BEAUTIFULLY PRESENTED
- HAS BEEN RUN AS A SUCCESSFUL HOLIDAY HOME
- OIL FIRED CENTRAL HEATING & DOUBLE GLAZING
- SHORT STROLL FROM THE CENTRE OF THE VILLAGE
- GARAGE AND GARDENS
- WELL APPOINTED BATHROOM/SHOWER ROOM
- FREEHOLD
- COUNCIL TAX EXEMPT
- EPC C-75
3 Bedroom Terraced House for sale in The Lizard
Having been operated as a successful holiday home for a number of years, the property equally lends itself to those seeking a stylish and modern residence in this bustling coastal village on the Lizard Peninsula - an Area of Outstanding Natural Beauty.
The home benefits from oil-fired central heating and double glazing.
The accommodation, in brief, comprises an entrance hall, a comfortable lounge, a beautifully appointed kitchen/diner and a cloakroom/WC. To the first floor there are three bedrooms and a spacious, well-appointed bathroom/shower room.
The property enjoys a convenient position, just a short stroll from the heart of the village and its excellent range of amenities.
The Lizard is mainland Britain's most southerly village - a truly special place that juts out into the sea where the Atlantic Ocean meets the English Channel. The surrounding area has been designated an Area of Outstanding Natural Beauty, renowned for its dramatic coastal scenery and unique natural environment.
With The Lizard as a base, one is perfectly placed to access all of the delights that the area has to offer with stunning coastal walks along the dramatic cliffs of the Lizard Point to the beautiful nearby beaches. Close by is the iconic Kynance Cove, within walking distance of about a mile. Nearby is the traditional fisherman's cove at Cadgwith, whilst the sailing waters of the Helford river are also situated on the Peninsula.
Just a short stroll from the property, the village offers a range of everyday amenities including a food store and butcher (which incorporates a delicatessen and stocks further food items). The village has a doctor's surgery, public house, inn, restaurants and a farm shop. There is an excellent primary school with nursery within the village, while a comprehensive secondary school can be found in the nearby village of Mullion, approximately five miles away.
The market town of Helston lies around ten miles distant and provides a wider range of facilities including national retailers, supermarkets, gyms and a leisure centre, with indoor swimming pool.
The Accommodation Comprises -
Part Glazed Door To Entrance Hallway -
Entrance Hallway - With coat hanging space, stairs rising to the first floor and doors to the lounge,
Lounge - 5.12 x 4.05 (16'9" x 13'3") - A well proportioned space with double-glazed sash window to the front aspect and doors opening through to the kitchen/diner.
Kitchen/Diner - 4.93 x 3.4 (16'2" x 11'1") - A beautifully appointed white fitted kitchen featuring granite-effect worktops with tiled splashbacks, incorporating a ceramic hob and stainless steel sink drainer. There is an excellent range of base and drawer units, with matching wall cupboards over, built-in oven and spaces for a washing machine and fridge/freezer. Vinyl flooring and a large understairs storage cupboard provides additional practicality. There is a window to the rear aspect which enjoys pleasant views over the garden.
Cloakroom/W.C. - With a pedestal wash hand basin, tiled splashback, and a window to the rear aspect. The room is finished with practical vinyl flooring.
Rear Hallway - With a part glazed service door to the rear garden and this area also houses the oil boiler.
From the entrance hallway stairs rise to a first floor landing, which has a loft hatch to the roof space and doors to all three bedrooms and the bathroom.
Bedroom One - 4.43 x 2.72 (14'6" x 8'11") - With a window to the front aspect with a distant view to the sea.
Bedroom Two - 3.79 x 2.9 (12'5" x 9'6") - With a window to the rear aspect.
Bedroom Three - 3.39 x 2.11 (11'1" x 6'11") - With a window to the front aspect which has distant views to the sea. There is a generous storage cupboard.
Bathroom/Shower Room - Beautifully appointed and of generous proportions, the bathroom includes a panelled bath with tiled splashback and a separate glazed and tiled shower cubicle. There is a dual flush w.c. and a pedestal wash hand basin with tiled splashback, storage cupboard with mirrored front and light which incorporates a shaver socket. The room has a window to the rear aspect, a chrome ladder-style heated towel radiator, extractor fan and practical vinyl flooring.
Outside - To the front of the property is a hard-landscaped garden, enclosed by an attractive stone hedge and enjoying a westerly aspect - ideal for making the most of the afternoon and evening sunshine. To the rear, a brick-paved driveway provides parking and leads to the garage. The rear garden is neatly enclosed by fencing, offering a good degree of privacy and features a generous lawned area with shrubs and planted borders. The rear garden enjoys an easterly aspect and we are advised remains in sun for most of the day. There is an outside tap and a gate leads back to the rear parking area.
Garage - 5.75 x 2.9 (18'10" x 9'6") - With a pitched roof, power, light and up and over door. There is a service door at the rear leading out onto the garden.
Services - Mains water, electricity, drainage, oil fired central heating.
Directions - As you enter The Lizard village, you will see the Terrace on the left hand side. Take the next left to go around to the rear of the property, where you can park.
Mobile And Broadband - To check the broadband coverage for this property please visit -
https://www.openreach.com/fibre-broadband
To check the mobile phone coverage please visit -
https://checker.ofcom.org.uk/
Council Tax - Council Tax Band Exempt.
Anti-Money Laundering - We are required by law to ask all purchasers for verified ID prior to instructing a sale
Proof Of Finance - Purchasers - Prior to agreeing a sale, we will require proof of financial ability to purchase which will include an agreement in principle for a mortgage and/or proof of cash funds.
Date Details Prepared. - 9th October 2025.
Property Ref: 453323_34245722
Similar Properties
3 Bedroom End of Terrace House | Guide Price £270,000
A fantastic opportunity to purchase this modern, three bedroom end of terrace home, set within a popular residential dev...
2 Bedroom Detached Bungalow | Guide Price £269,950
Manor Way is located within a popular and well respected residential area within easy reach of local schooling and the a...
2 Bedroom Detached Bungalow | Guide Price £269,000
An opportunity to purchase a two bedroom, detached bungalow with gardens and garage in the Cornish fishing village of Po...
3 Bedroom End of Terrace House | Guide Price £280,000
An opportunity to purchase a beautifully presented, three bedroom end of terrace house with garage in the Cornish market...
2 Bedroom Country House | Guide Price £280,000
This exceptional opportunity comprises a two-bedroom semi-detached cottage, in need of refurbishment with a particularly...
2 Bedroom Terraced Bungalow | Guide Price £285,000
Put down roots by the Cornish sea, this two bedroom property offers the opportunity to create the perfect seaside home,...

Christophers Estate Agents Porthleven (Porthleven)
Fore St, Porthleven, Cornwall, TR13 9HJ
How much is your home worth?
Use our short form to request a valuation of your property.
Request a Valuation
