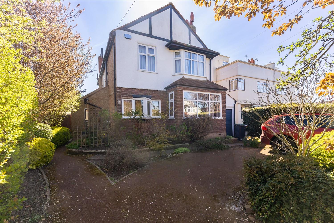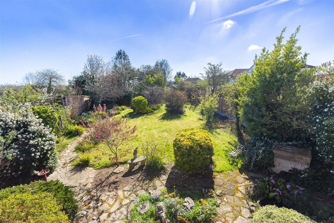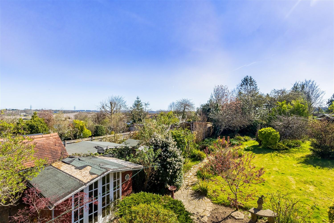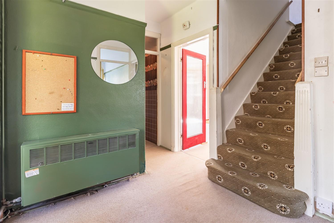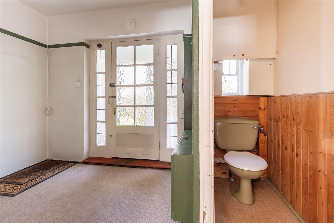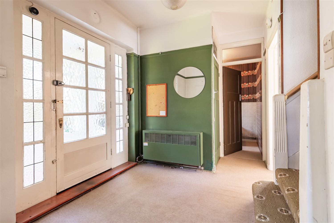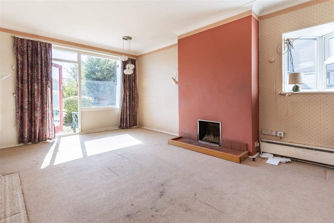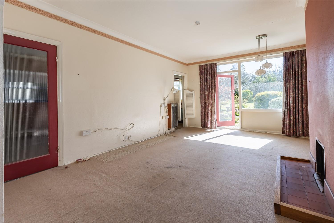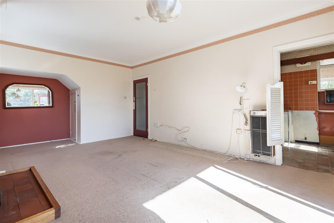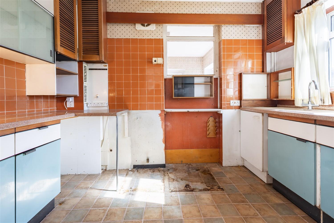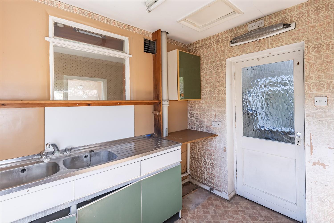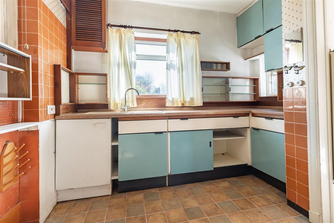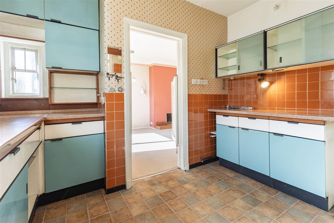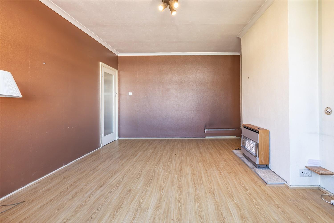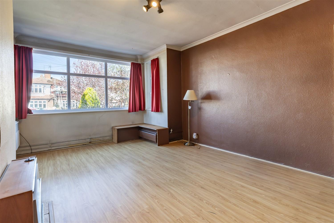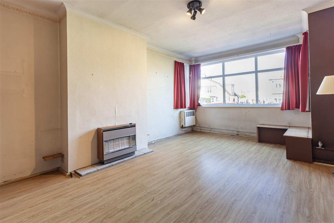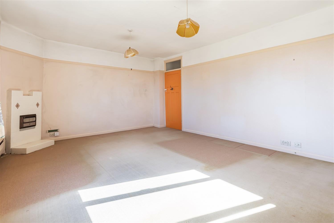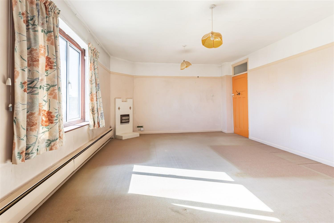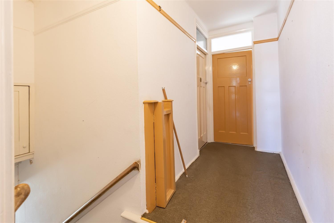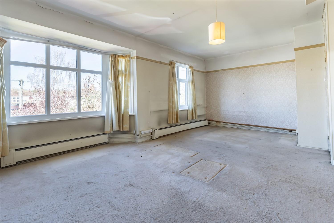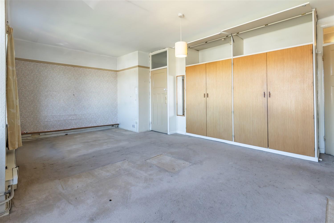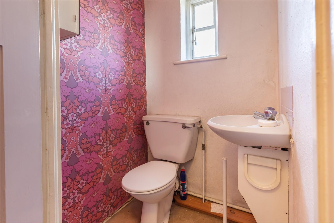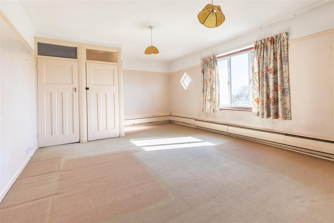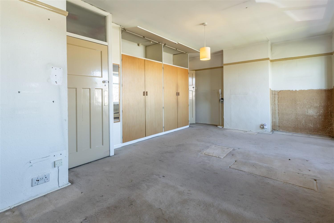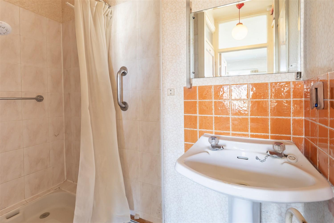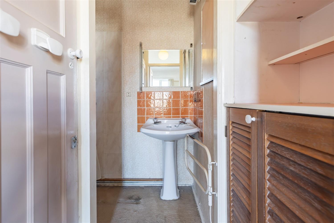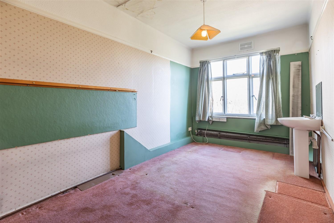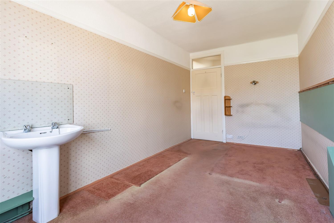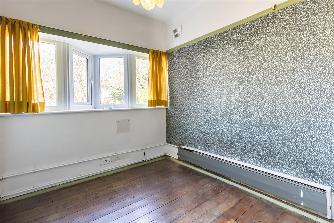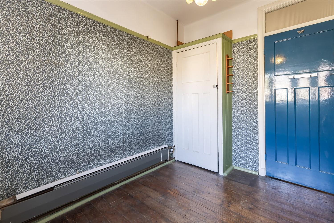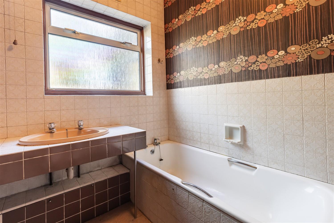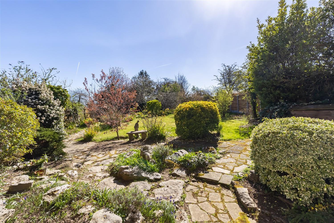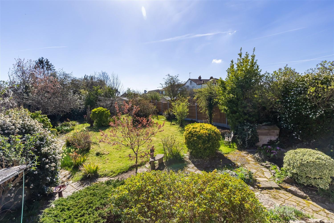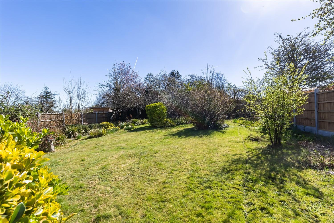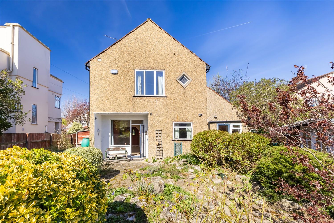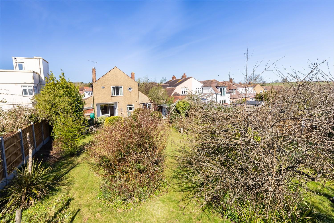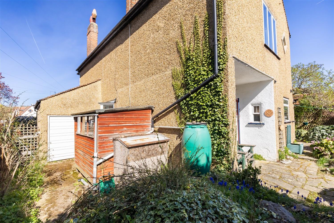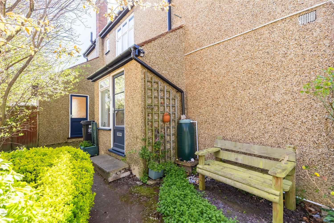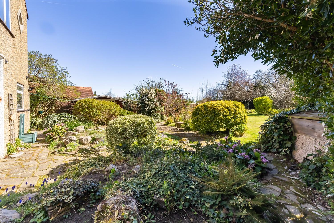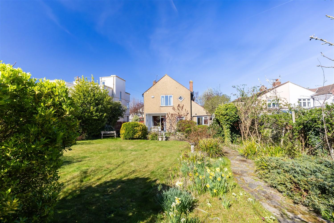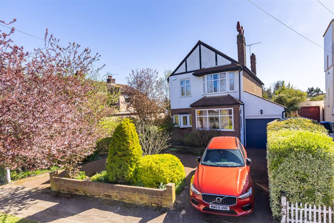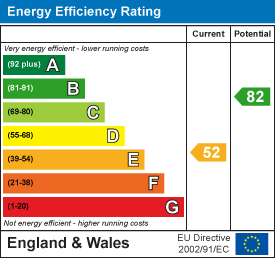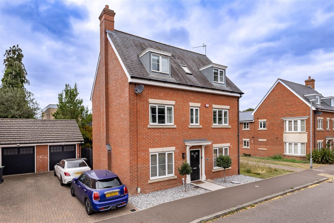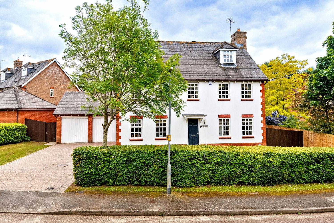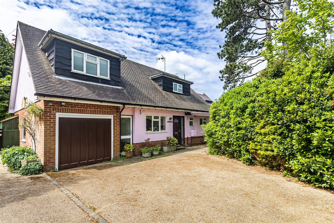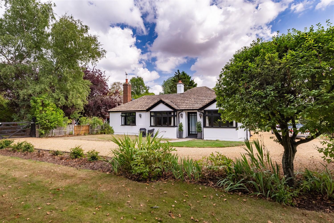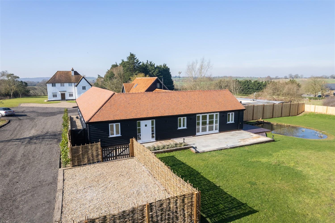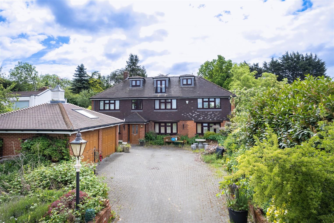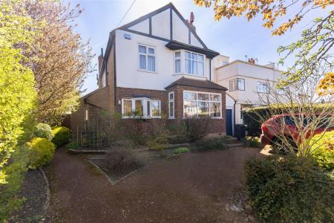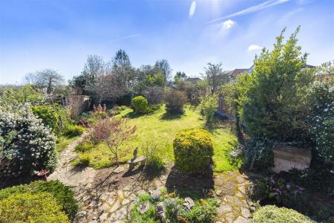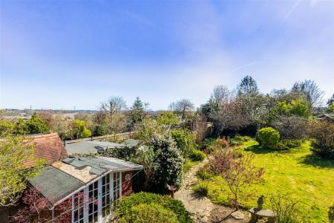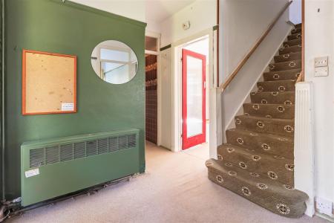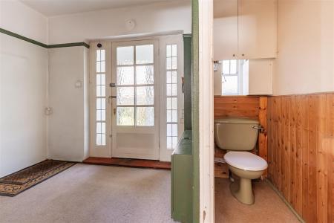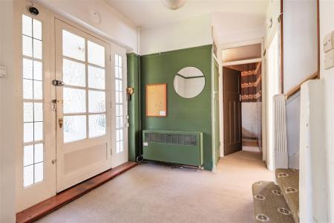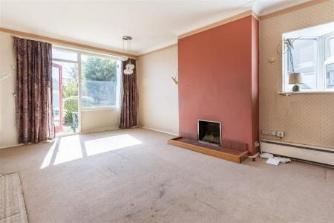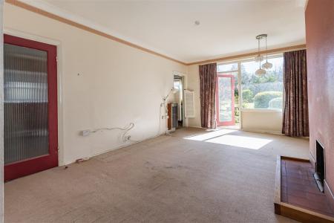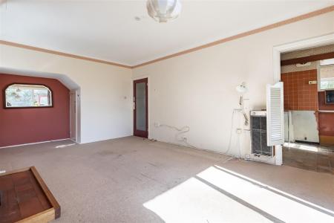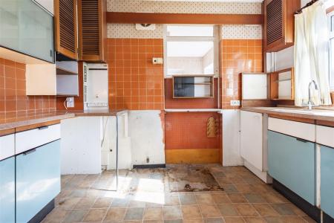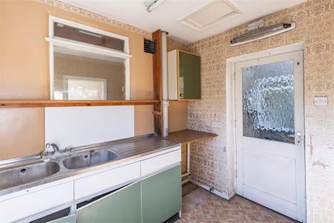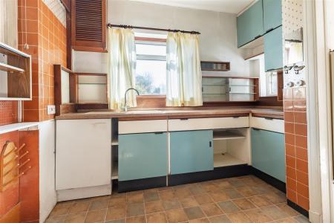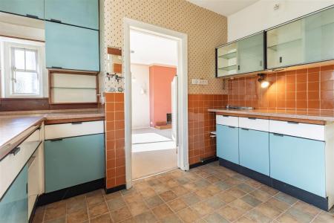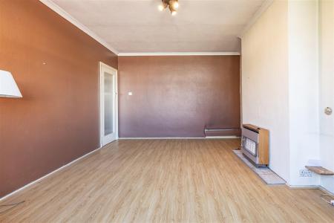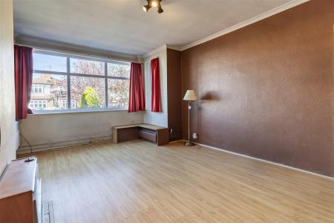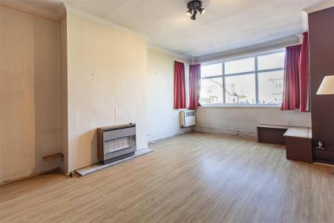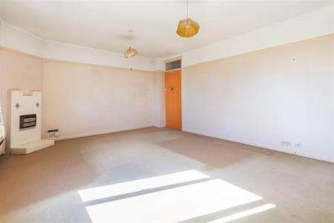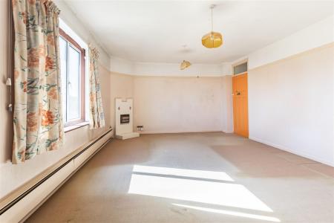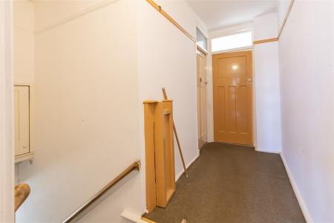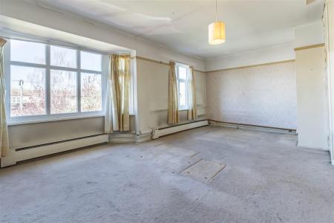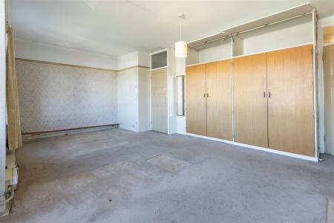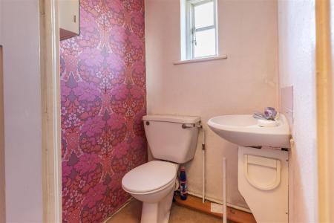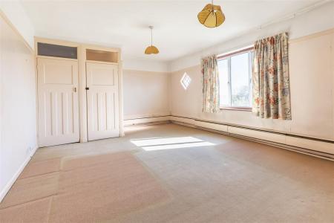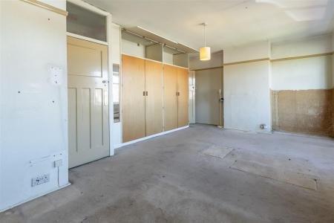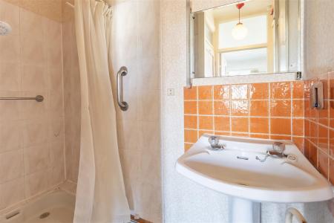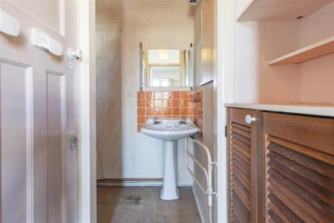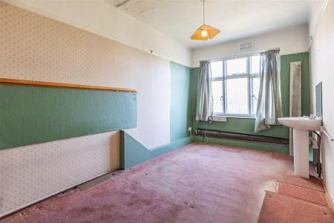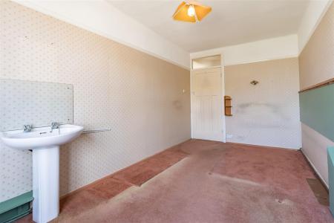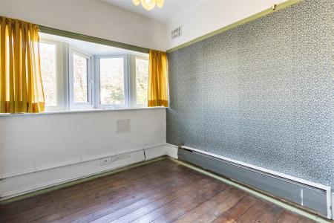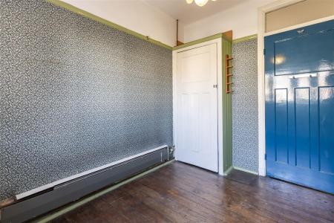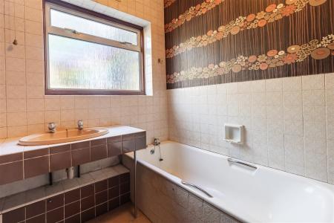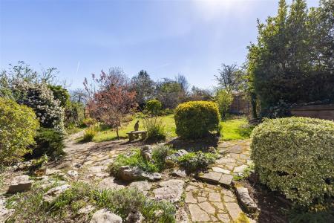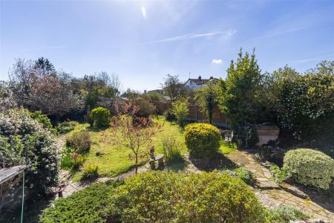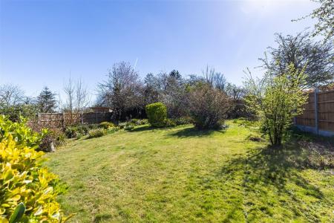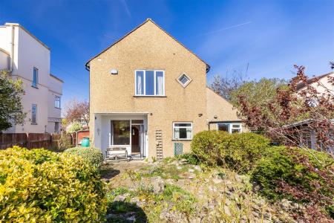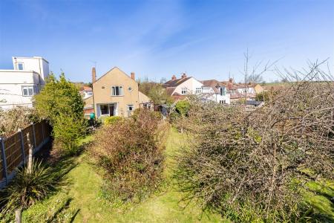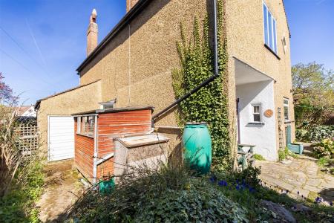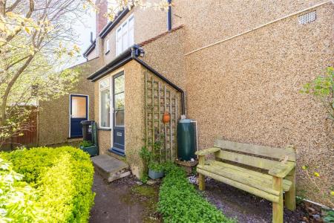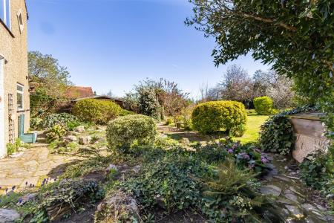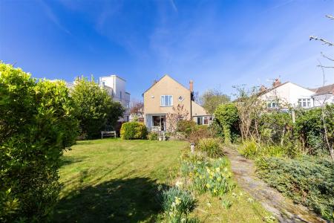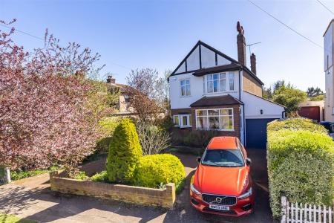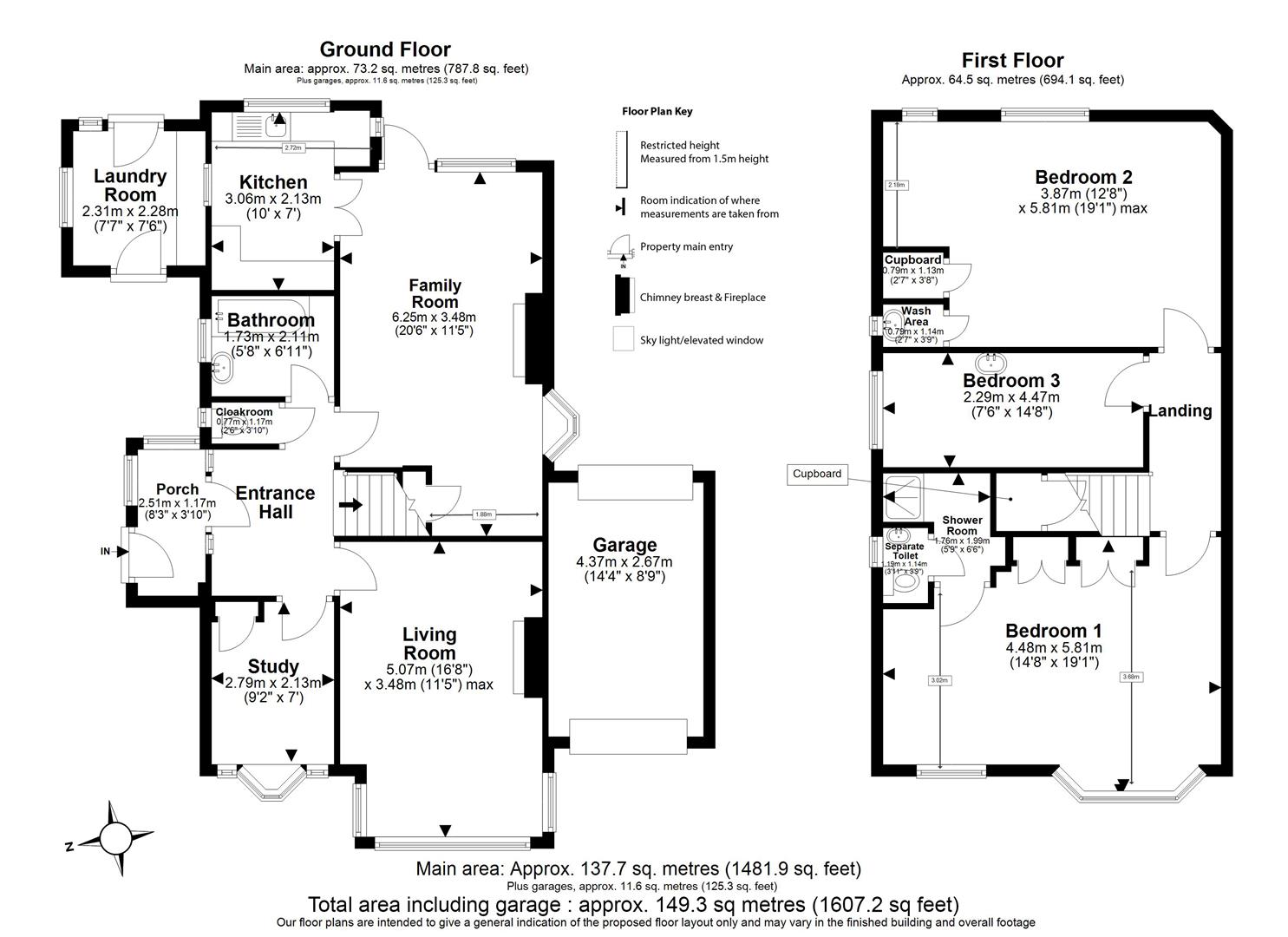- NO ONWARD CHAIN
- DETACHED FAMILY HOME
- THEYDON BOIS VILLAGE
- THREE/FOUR BEDROOMS
- REQUIRES MODERNISATION
- GREAT POTENTIAL TO EXTEND
- CLOSE TO SCHOOLS AND STATION
- BEAUTIFUL REAR GARDEN
- ATTACHED GARAGE
- AMPLE PARKING
3 Bedroom Detached House for sale in Theydon Bois
Nestled in the charming Theydon Bois village, this delightful detached family home on Heath Drive presents an excellent opportunity for those seeking a property with fantastic potential. Boasting two spacious reception rooms, this house offers ample space for both relaxation and entertaining. The three/four well-proportioned bedrooms provide comfortable accommodation for families.
This property has great potential for extensions, subject to the usual planning. The house is situated on a great plot and has a beautifully presented rear garden as well as ample space to the front for parking.
This is a rare opportunity to acquire a detached house in a sought-after village location, perfect for those looking to create their dream home in Theydon Bois.
The house is just over a 5 minute walk to Theydon Bois Central Line station, the fabulous restaurants, shops and pubs in the village and even closer to Theydon Primary School and The Village Montessori Nursery. Epping Forest and the well known Oak Trail are just as close, with the village green, playground and duck pond a few minutes walk in the other direction. As if this wasn't enough, there are also great transport links with M25/M11 junctions a short drive away.
Porch - 2.51m x 1.17m (8'3 x 3'10) -
Entrance Hall -
Living Room - 5.07m x 3.48m (16'8" x 11'5") -
Study - 2.79m x 2.13m (9'2" x 7'0") -
Cloakroom - 1.17m x 0.76m (3'10 x 2'6) -
Bathroom - 2.11m x 1.73m (6'11 x 5'8) -
Family Room - 6.25m x 3.48m (20'6" x 11'5") -
Kitchen - 3.06m x 2.13m (10'0" x 7'0") -
Laundry Room - 2.31m x 2.28m (7'7" x 7'6") -
Garage - 4.34m x 2.67m (14'3 x 8'9) -
Landing -
Bedroom 1 - 4.48m x 5.81m (14'8" x 19'1") -
Shower Room - 1.75m x 1.98m max (5'9 x 6'6 max) - Door to:
Separate Toilet - 1.19m x 1.14m (3'11 x 3'9) -
Bedroom 2 - 3.87m x 5.81m (12'8" x 19'1") -
Wash Area - 0.79m x 1.14m (2'7" x 3'9") -
Cupboard -
Bedroom 3 - 2.29m x 4.47m (7'6" x 14'8") -
Exterior -
Rear Garden - 25.91m x 15.24m (85'0 x 50'0) -
Storage cupboard.
Property Ref: 14350_33792004
Similar Properties
6 Bedroom Detached House | Guide Price £975,000
* MODERN DETACHED HOME * SIX BEDROOM * IMMACULATE THROUGHOUT * KITCHEN/DINER * MASTER BEDROOM WITH ENSUITE * GARAGE & DR...
5 Bedroom Detached House | Guide Price £950,000
*IMPRESSIVE EXECUTIVE HOME * DETACHED HOUSE * 5 BEDROOMS * 3 BEDROOM & 3 EN-SUITE * DOUBLE GARAGE/4 CAR DRIVEWAY *SOUTH...
3 Bedroom Detached House | Offers Over £950,000
* DETACHED PROPERTY * THREE BEDROOM HOME * CHAIN FREE * DESIRABLE LOCATION * SOUTH FACING GARDEN * NEEDS MODERNISATION *...
3 Bedroom Detached Bungalow | Offers in excess of £1,000,000
* STUNNING DETACHED BUNGALOW * UNIQUE & EXTENDED ACCOMMODATION * 0.5 ACRE PLOT (ARROX) * CONTEMPORARY VAULTED LOUNGE * S...
Honeysuckle Barn, Stapleford Abbotts
4 Bedroom Detached Bungalow | Offers Over £1,000,000
"Honeysuckle Barn" is a bespoke luxury link-detached home located in the picturesque Essex countryside, near the village...
4 Bedroom Detached House | Guide Price £1,100,000
Nestled in the desirable area of Harlow Common, this impressive detached residence offers a perfect blend of luxury and...

Millers Estate Agents (Epping)
229 High Street, Epping, Essex, CM16 4BP
How much is your home worth?
Use our short form to request a valuation of your property.
Request a Valuation
