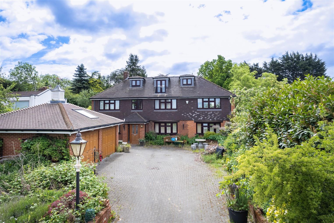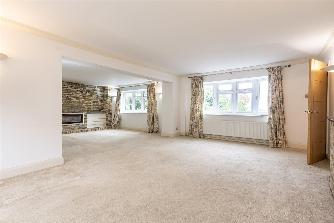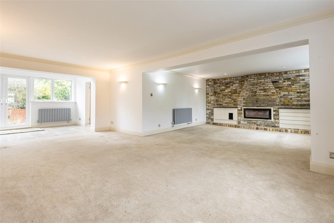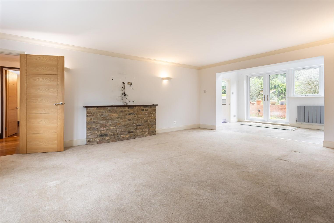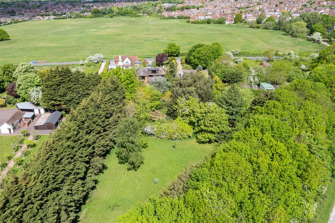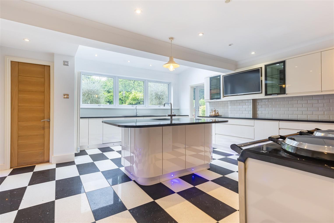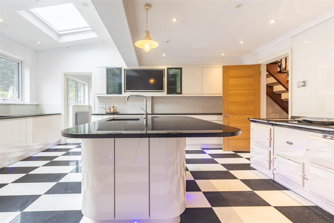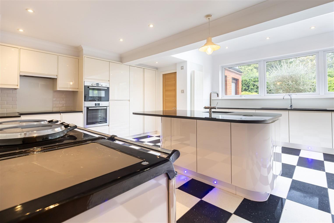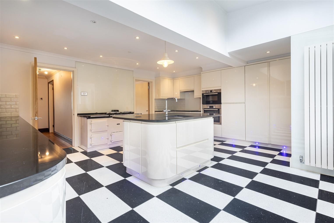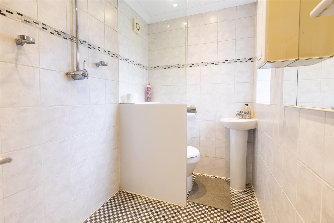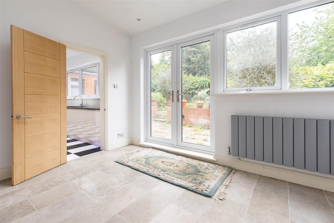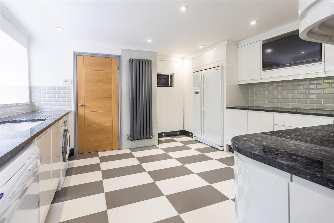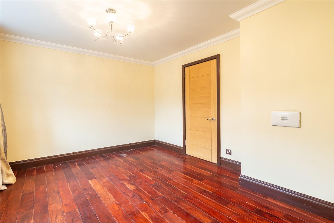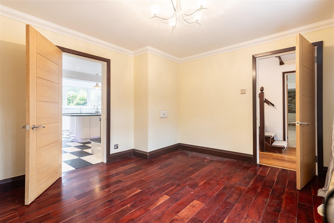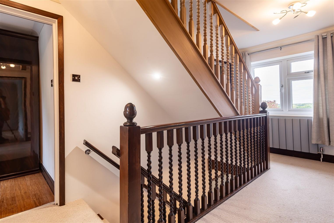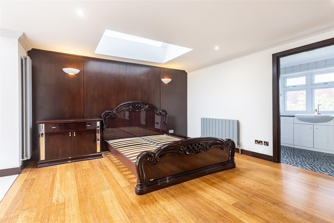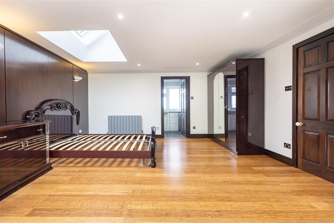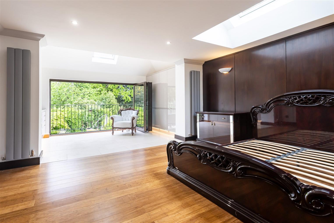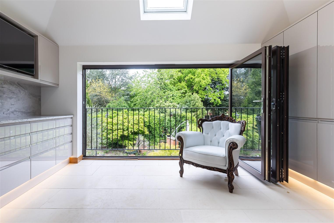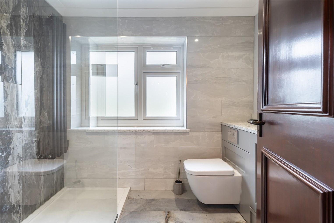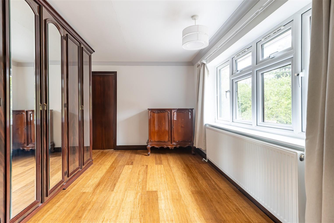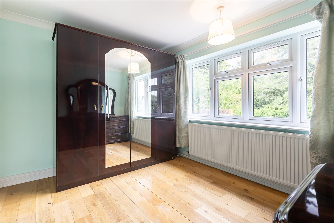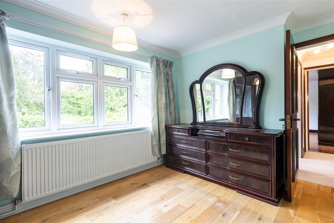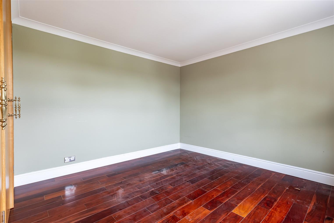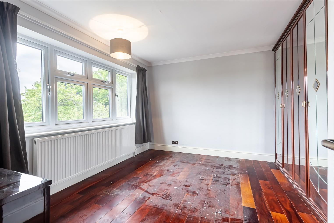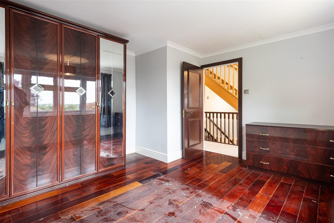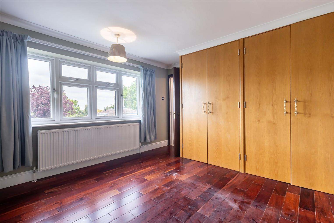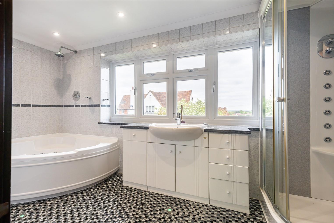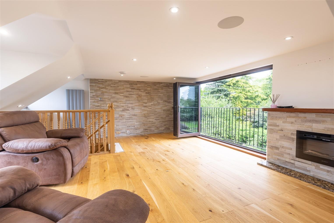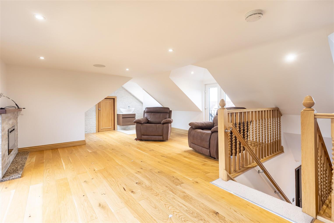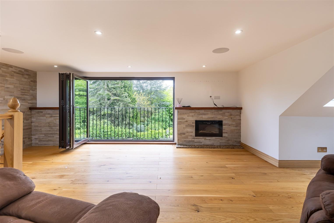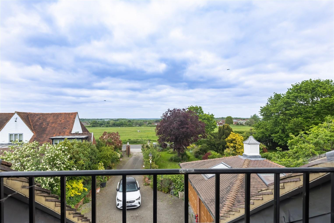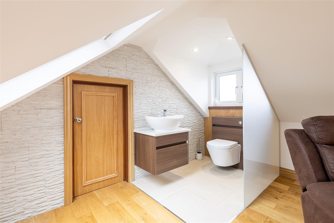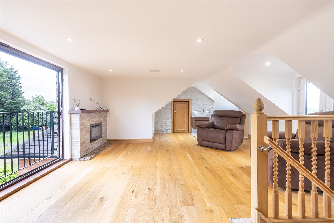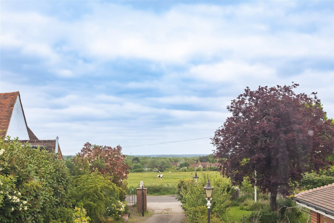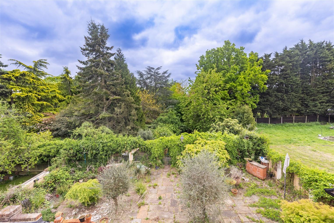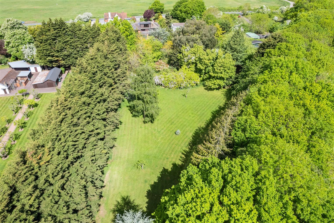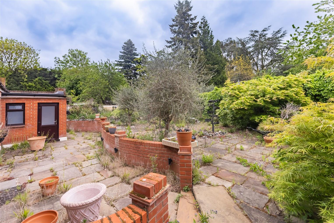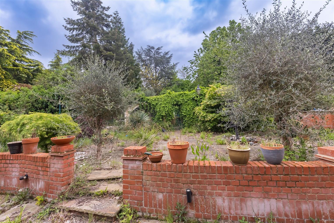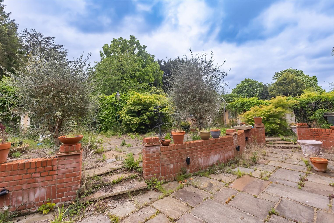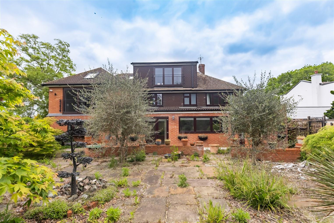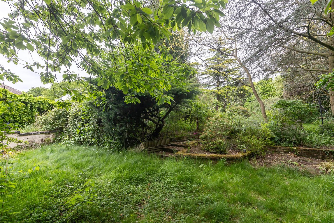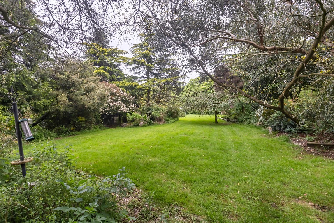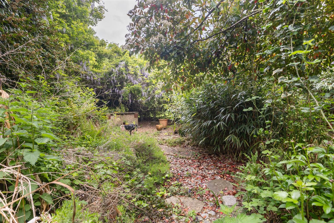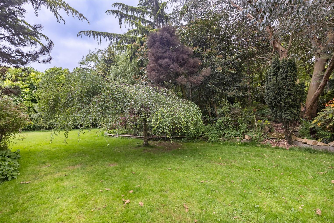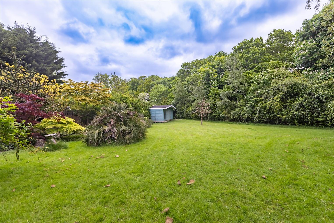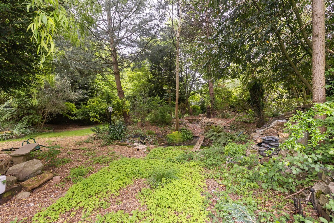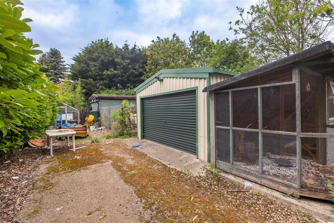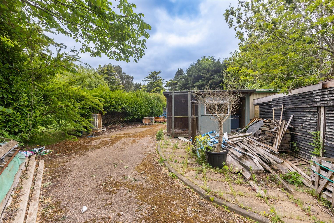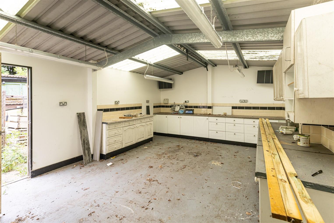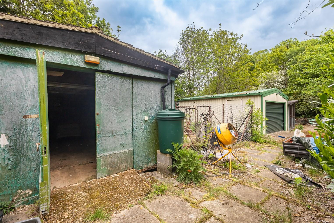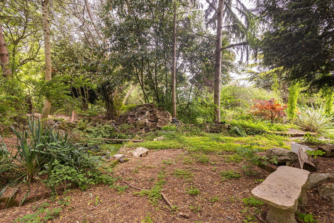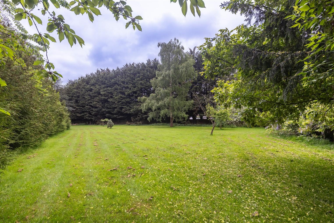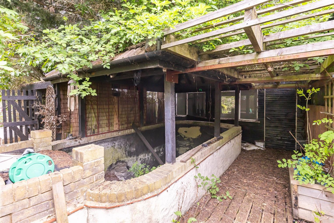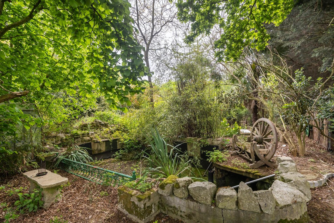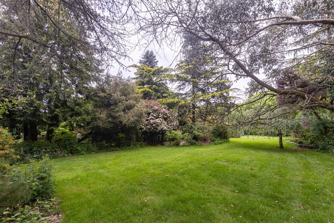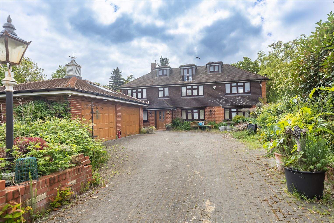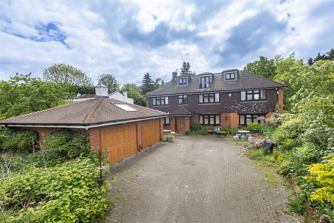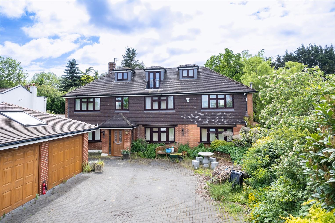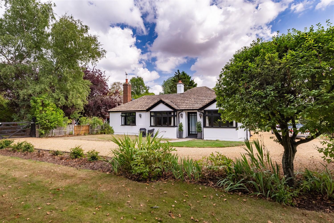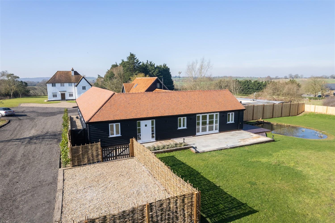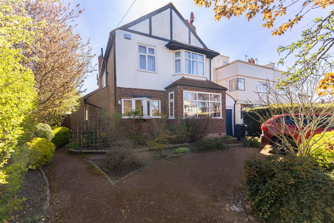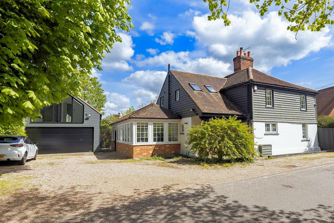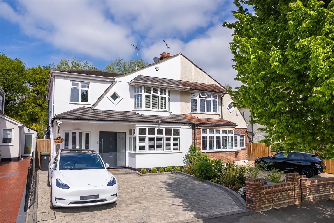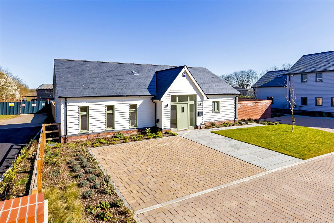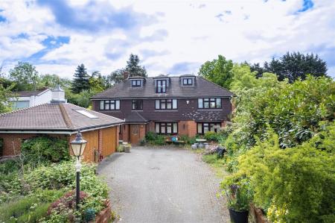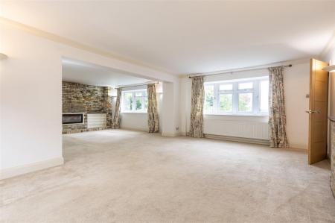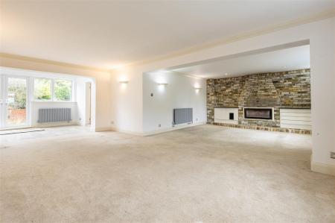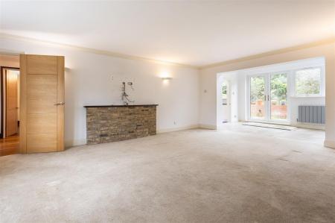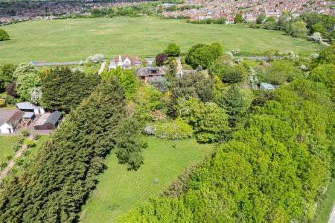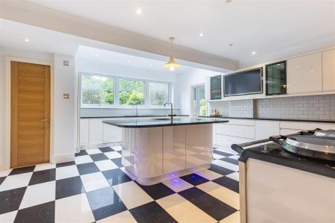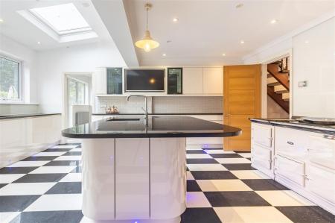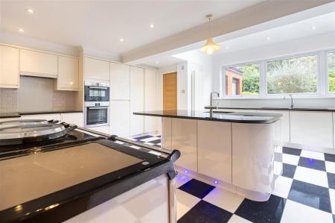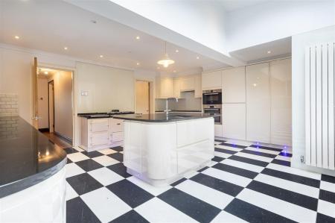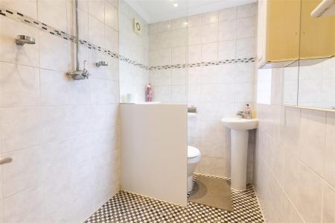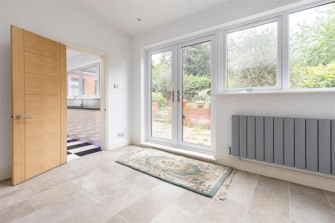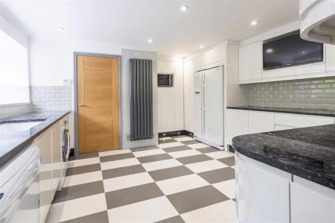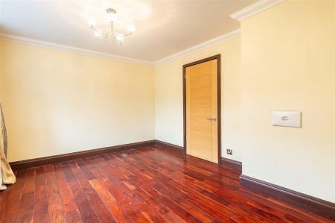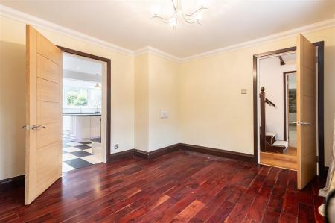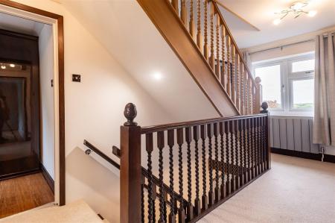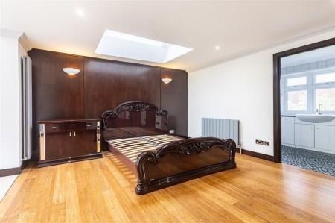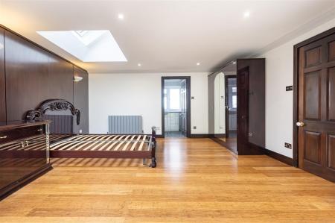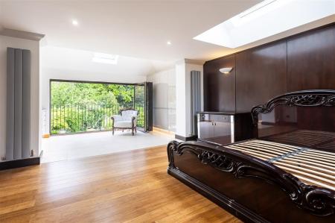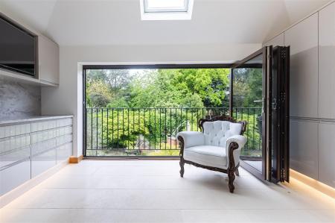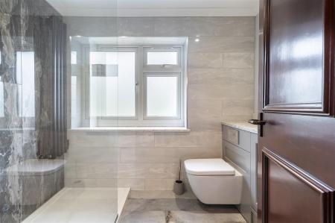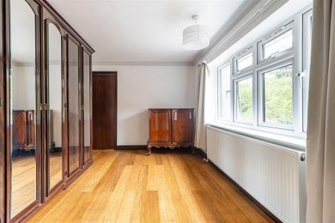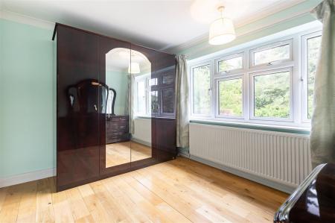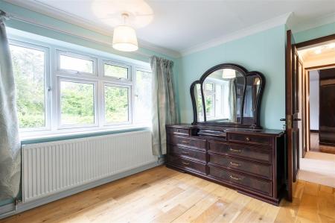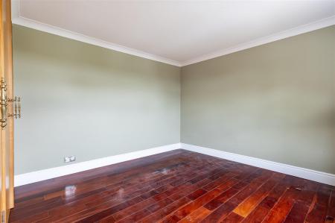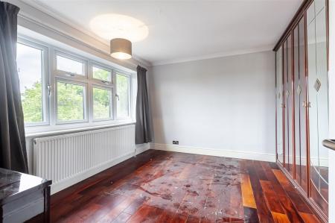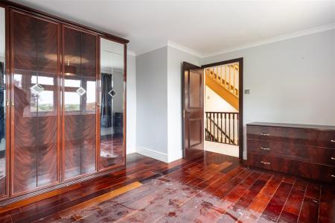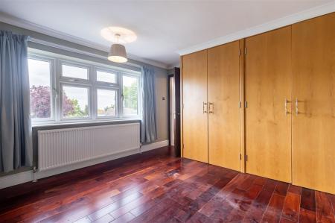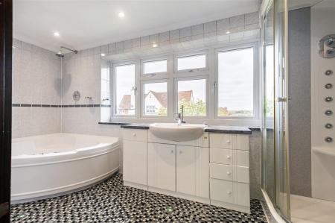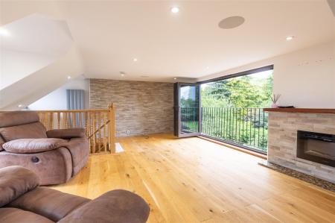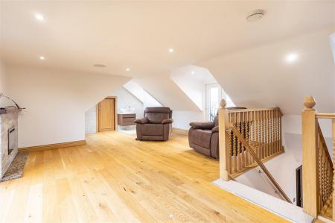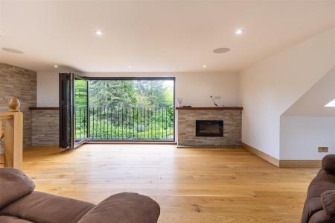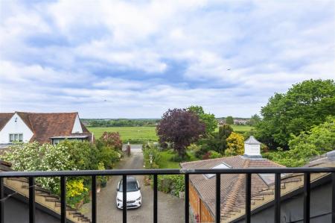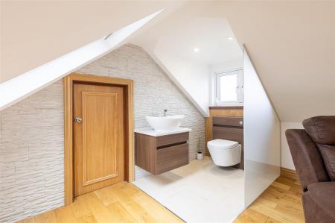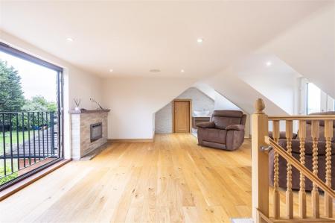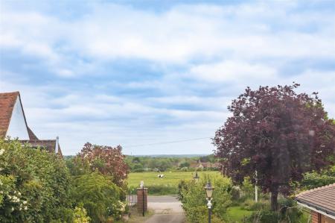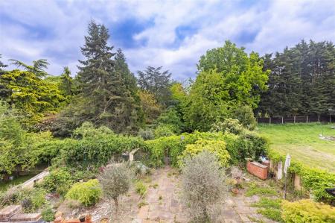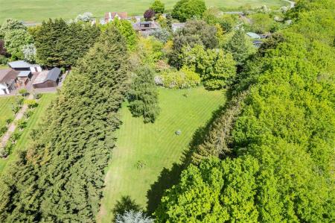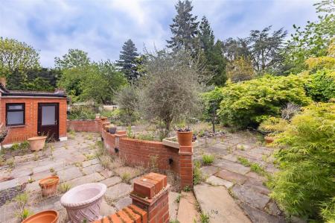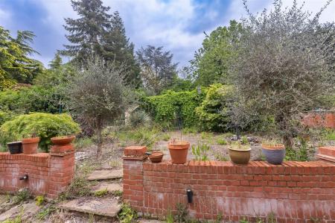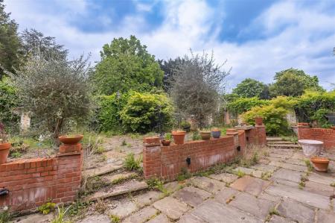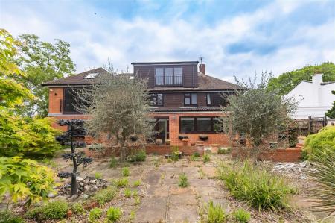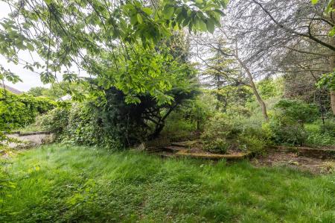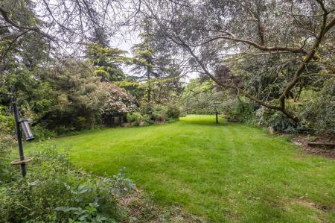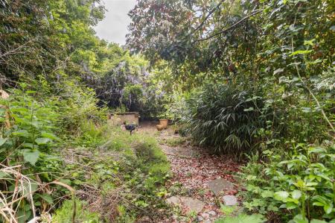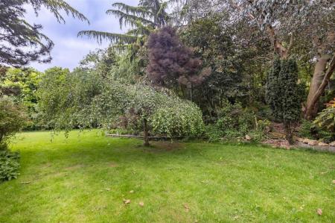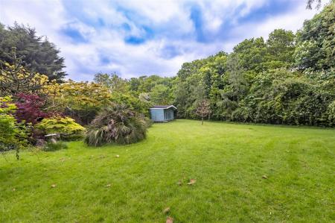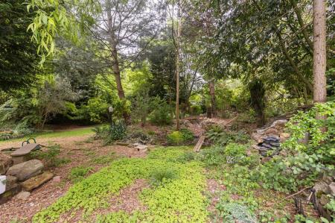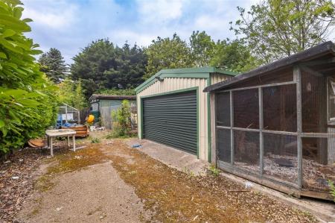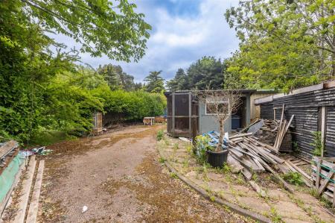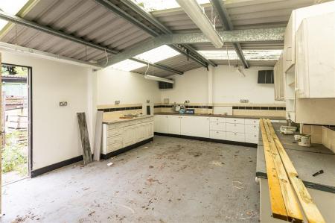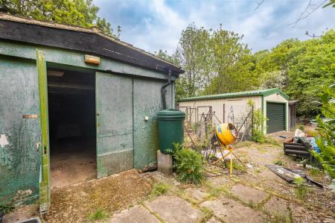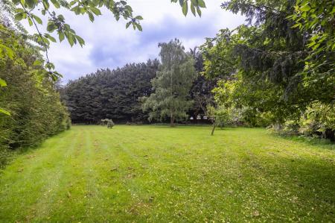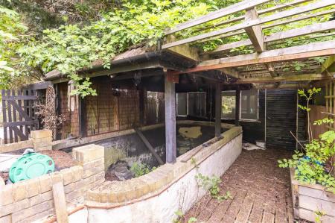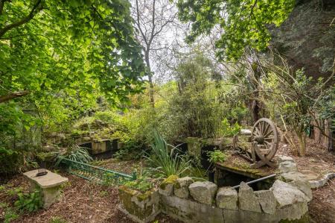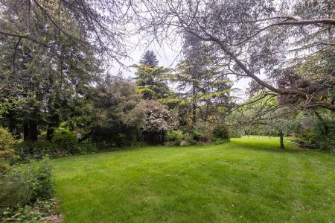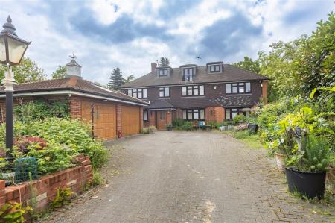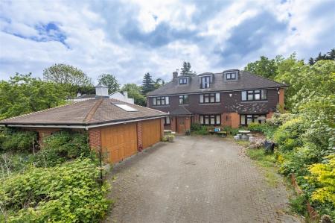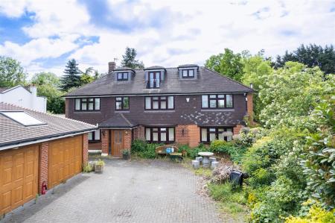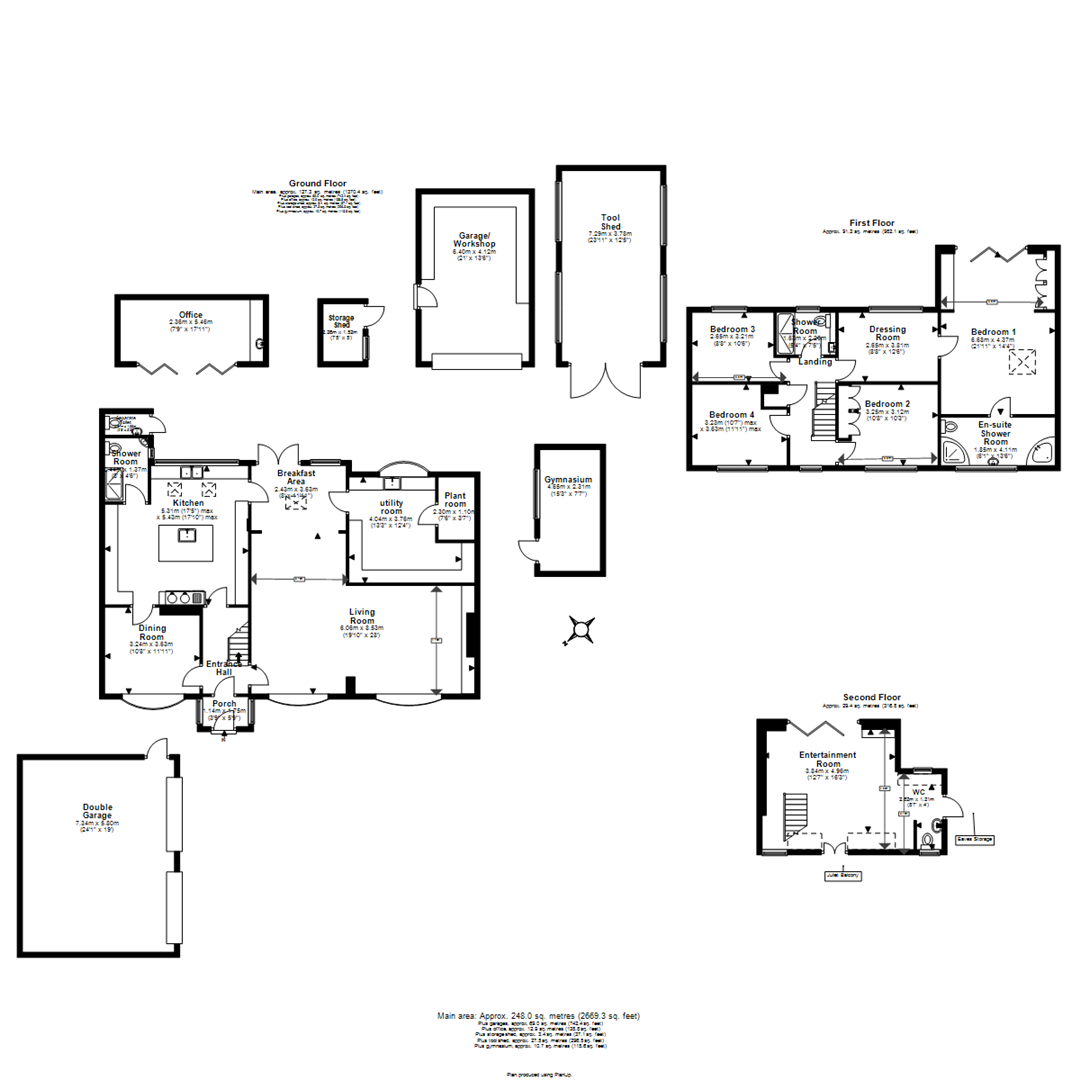- GUIDE PRCE £1,100,000 - £1,200,000
- SUBSTANTIAL PLOT 1.43 ACRE
- GATED DETACHED FAMILY HOME
- DOUBLE GARAGE & DRIVEWAY
- MASTER BEDROOM SUITE
- DRESSING ROOM & ENSUITE
- NUMEROUS OUTBUILDINGS
- CHAIN FREE
- OVERLOOKING HARLOW COMMON
- CONTEMPORARY FITTED KITCHEN
4 Bedroom Detached House for sale in Harlow
Nestled in the desirable area of Harlow Common, this impressive detached residence offers a perfect blend of luxury and comfort. Spanning an expansive 3,412 square feet, the property is set within a substantial plot of approximately 1.43 acres, providing ample space for both relaxation and entertainment.
As you approach the home, you are greeted by a gated driveway that leads to an attractive front garden and a detached double garage. The grand entrance features impressive double doors that open into a spacious hallway, leading to a remarkable 28-foot L-shaped lounge and dining area, perfect for hosting gatherings. The contemporary kitchen is a chef's dream, complete with a central island and a fabulous built-in cooker range, ensuring culinary delights are easily prepared. A convenient ground floor cloakroom/wet room adds to the practicality of this well-designed home. There is a separate dining room, plus a breakfast area that leads to a large utility room.
The first floor boasts a stunning master bedroom, complete with a dressing area enjoying French doors, and a Juliet balcony that invites natural light and fresh air. To complete the main suite there is an en-suite shower room and further separate dressing room which can serve as a fifth bedroom, along with three additional double bedrooms and a stylish shower room. Ascending to the second floor, you will find a versatile entertaining room, equipped with a screened WC and access to a loft area, providing further options for use.
The outdoor space is equally impressive, with a mainly paved rear garden adorned with various shrubs and bushes. An archway leads to an extensive garden featuring numerous outbuildings, water features, and mature hedges, creating a tranquil retreat. A separate driveway provides access to some of the outbuildings, enhancing the functionality of this remarkable property.
This home is a true gem, offering a unique opportunity to enjoy spacious living in a serene setting,
Porch - 1.75m x 1.14m (5'9 x 3'9) -
Entrance Hall -
Dining Room - 3.24m x 3.63m (10'8" x 11'11") -
Kitchen - 5.31m x 5.43m (17'5" x 17'10") -
Shower Room - 2.44m x 1.37m (8' x 4'6) -
Breakfast Area - 2.43m x 3.63m (8'0" x 11'11") -
Utility Room - 4.04m x 3.76m (13'3" x 12'4") -
Plant Room - 2.29m x 1.09m (7'6 x 3'7) -
Living Room - 6.06m x 8.53m (19'11" x 28'0") -
First Floor Landing -
Bedroom 1 - 6.68m x 4.37m (21'11" x 14'4") -
Dressing Room - 2.65m x 3.81m (8'8" x 12'6") -
En-Suite Bathroom - 4.11m x 1.85m (13'6 x 6'1) -
Bedroom 2 - 3.25m x 3.12m (10'8" x 10'3") -
Bedroom 3 - 2.65m x 3.21m (8'8" x 10'6") -
Bedroom 4 - 3.23m x 3.63m (10'7" x 11'11") -
Shower Room - 2.26m x 1.63m (7'5 x 5'4) -
Second Floor Landing -
Entertainment Room - 4.95m x 3.84m (16'3 x 12'7) -
Wc - 2.62m x 1.22m (8'7 x 4) - Window to rear, window to front, door.
Exterior -
Gated Front Garden -
Double Garage - 7.34m x 5.79m (24'1 x 19') -
Rear Garden -
Rear Land & Outbuildings -
Garage/ Workshop - 6.40m x 4.11m (21' x 13'6) -
Office - 2.36m x 5.46m (7'9" x 17'11") -
Storage Shed - 2.26m x 1.52m (7'5 x 5') -
Gymnasium - 4.65m x 2.31m (15'3 x 7'7) - Window to side, door to:
Separate Toilet - 1.65m x 0.81m (5'5 x 2'8) -
Tool Shed - 7.29m x 3.78m (23'11 x 12'5) -
Property Ref: 14350_33879381
Similar Properties
3 Bedroom Detached Bungalow | Offers in excess of £1,000,000
* STUNNING DETACHED BUNGALOW * UNIQUE & EXTENDED ACCOMMODATION * 0.5 ACRE PLOT (ARROX) * CONTEMPORARY VAULTED LOUNGE * S...
Honeysuckle Barn, Stapleford Abbotts
4 Bedroom Detached Bungalow | Offers Over £1,000,000
"Honeysuckle Barn" is a bespoke luxury link-detached home located in the picturesque Essex countryside, near the village...
3 Bedroom Detached House | Offers in excess of £975,000
Nestled in the charming Theydon Bois village, this delightful detached family home on Heath Drive presents an excellent...
3 Bedroom Detached House | Guide Price £1,150,000
* CHARACTER DETACHED HOME * DOUBLE GARAGE WITH STUDIO ABOVE * SUPERB LOCATION *Nestled in the desirable location of Lowe...
Woodland Way, Theydon Bois, Epping
4 Bedroom Semi-Detached House | Offers Over £1,200,000
Nestled in the charming village of Theydon Bois, this stunning semi-detached house on Woodland Way offers a perfect blen...
MEADOW VIEW, Epping Lane, Stapleford Tawney,
3 Bedroom Detached Bungalow | Guide Price £1,250,000
** BOOK YOUR PRIVATE VIEWING TOUR**BRAND NEW EXCLUSIVE GATED DEVELOPMENT 2 MILES FROM EPPING AND THEYDON BOIS- READY FOR...

Millers Estate Agents (Epping)
229 High Street, Epping, Essex, CM16 4BP
How much is your home worth?
Use our short form to request a valuation of your property.
Request a Valuation
