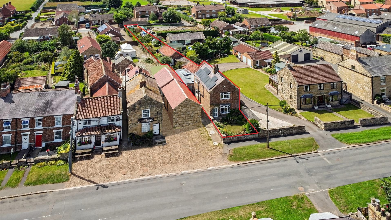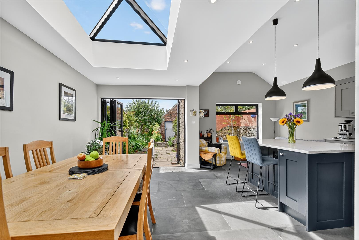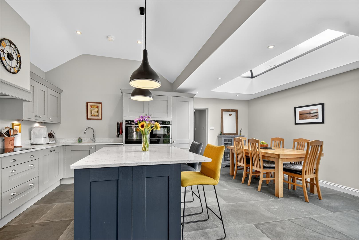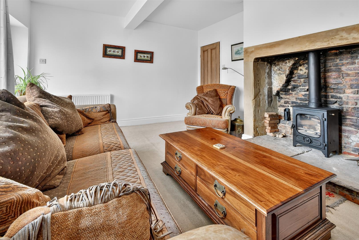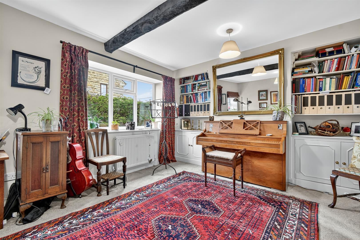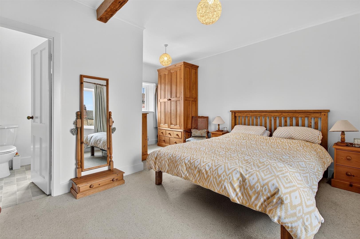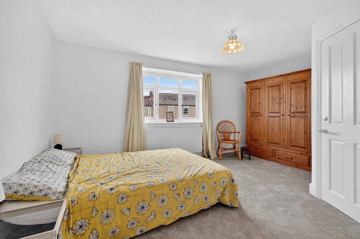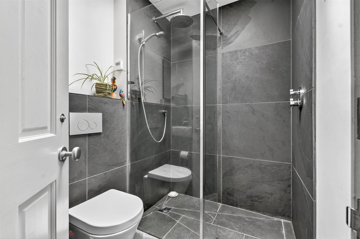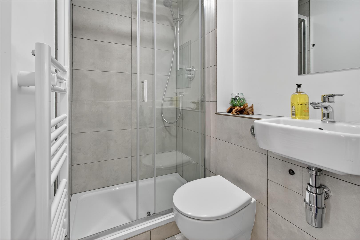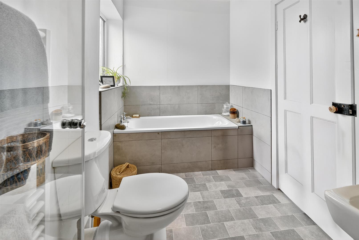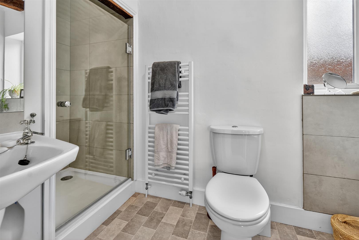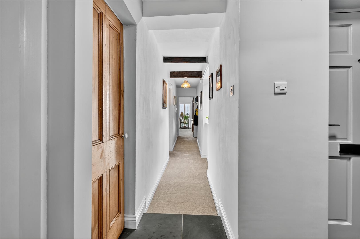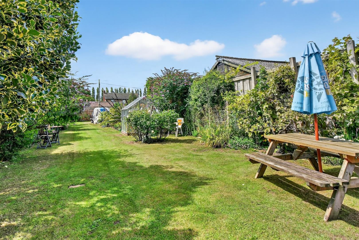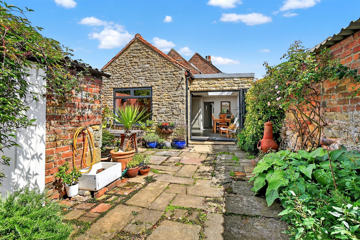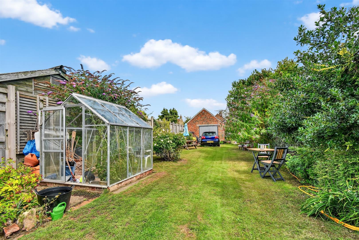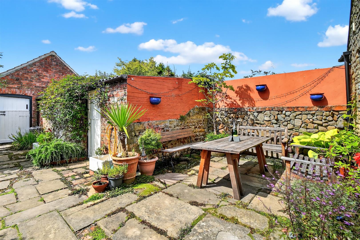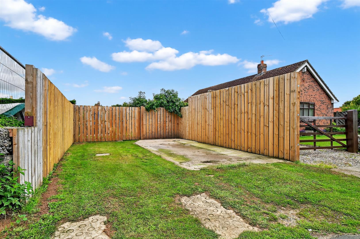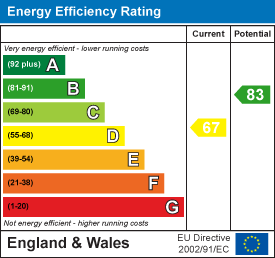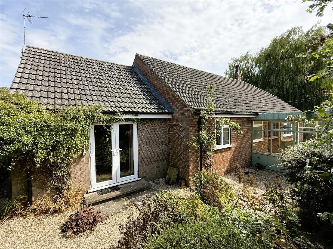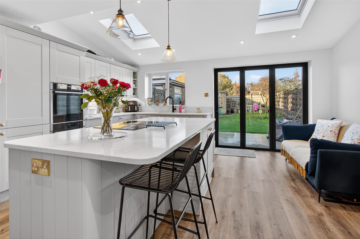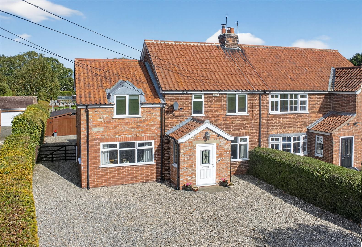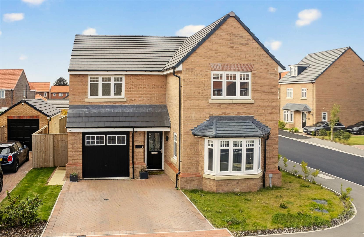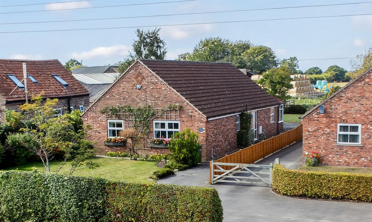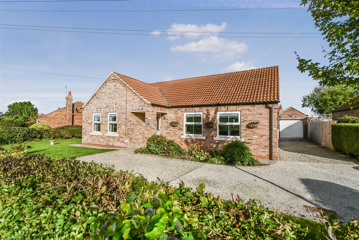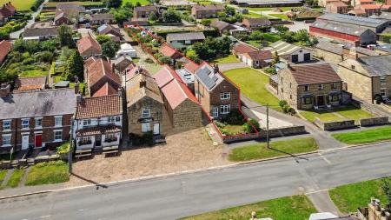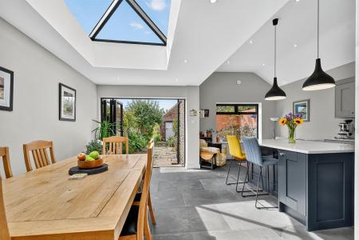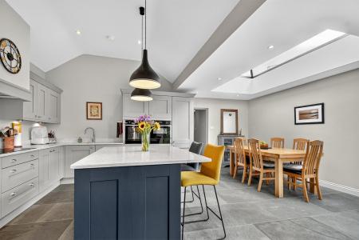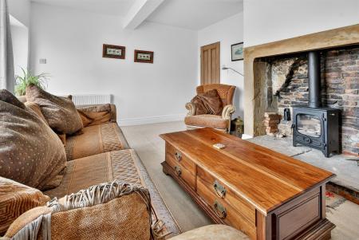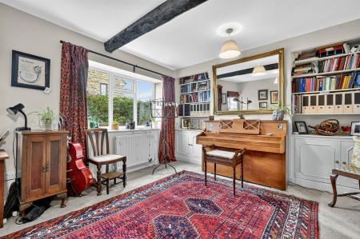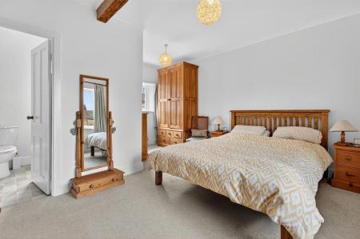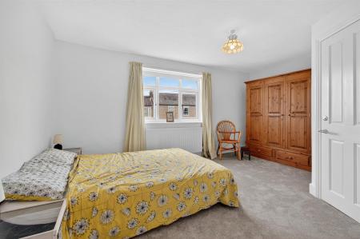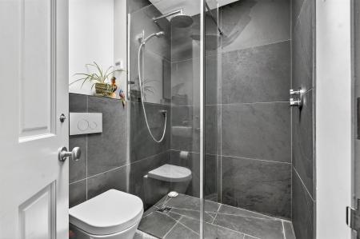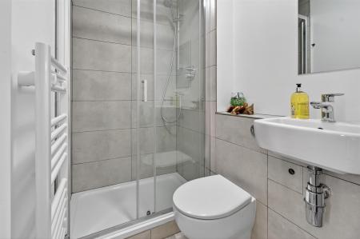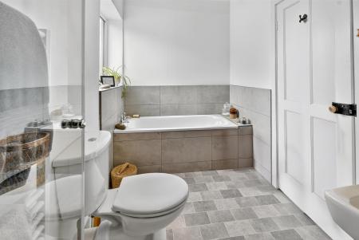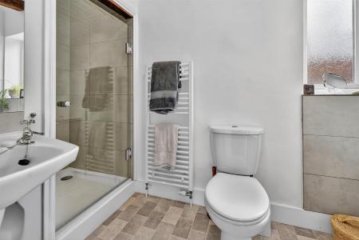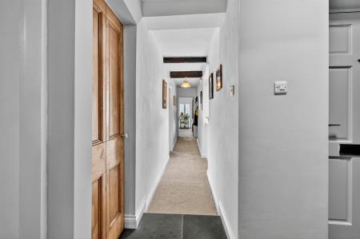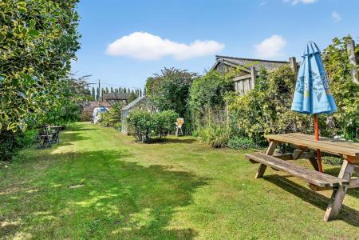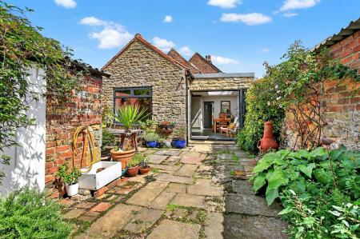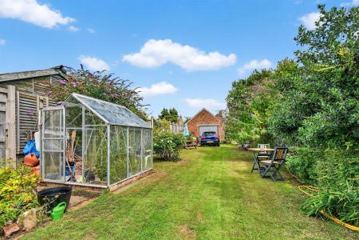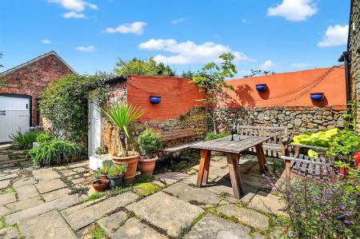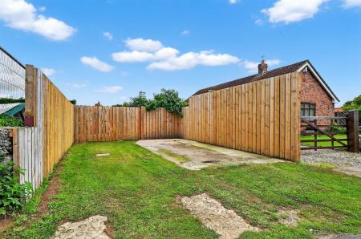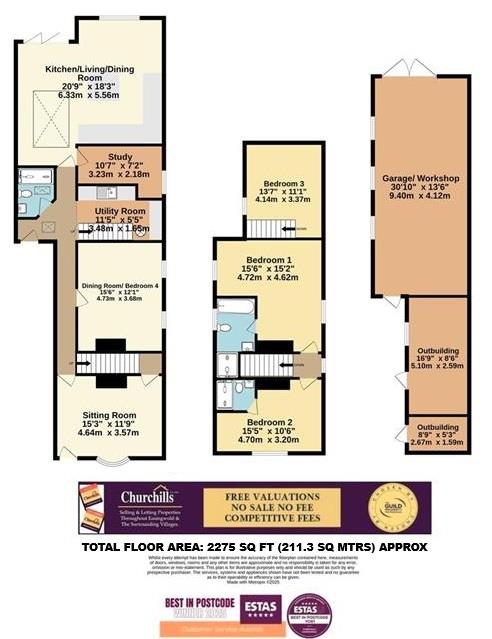- BEAUTIFULLY RENOVATED 4-BEDROOM PERIOD HOME WITH ORIGINS DATING BACK TO THE 1800S
- SPACIOUS 0.15 ACRE PLOT WITH MATURE GARDENS, OUTBUILDINGS, AND DETACHED GARAGE/WORKSHOP
- VERSATILE LAYOUT WITH MULTIPLE RECEPTION ROOMS IDEAL FOR FAMILY LIFE, ENTERTAINING, OR HOME WORKING
- STUNNING OPEN-PLAN KITCHEN/LIVING/DINING SPACE WITH LANTERN ROOF AND BIFOLD DOORS TO GARDEN
- HIGH-SPEC KITCHEN WITH QUARTZ WORKTOPS, NEFF APPLIANCES, AND CENTRAL ISLAND BREAKFAST BAR
- PRINCIPAL BEDROOM WITH DUAL ASPECT, EXPOSED BEAMS, AND LUXURY FOUR-PIECE ENSUITE
- BEDROOM 2 WITH ENSUITE FACILITIES
- DETACHED BRICK-BUILT GARAGE/WORKSHOP WITH POWER, WATER, 16A/32A CIRCUITS, AND CONVERSION POTENTIAL
- PRIME VILLAGE LOCATION IN DISHFORTH, WITH EXCELLENT ACCESS TO RIPON, BOROUGHBRIDGE, AND THIRSK
- OWNED SOLAR PANELS CONTRIBUTE TO ENERGY BILLS AND GENERATE ADDITIONAL INCOME
4 Bedroom Character Property for sale in Thirsk
A BEAUTIFULLY RENOVATED 4/3 BEDROOM PERIOD HOME FRONTING THE PRETTY MAIN STREET WITH GARDENS EXTENDING TO 0.15 OF ACRE OR THEREABOUTS OFFERING VERSATILE LIVING SPACES WELL SUITED FOR MODERN FAMILY LIFE. THIS HANDSOME FORMER GROCER'S SHOP AND COLLECTION OF COTTAGES DATES BACK TO THE 1800'S AND HAS BEEN TRANSFORMED INTO A SPACIOUS, FLEXIBLE HOME IDEAL FOR GROWING FAMILIES, ENTERTAINING, AND HOME WORKING ALL WHILE RETAINING THE CHARM OF ITS PERIOD. LOCATED IN THE HEART OF THE EVER POPULAR AND HIGHLY ACCESSIBLE VILLAGE OF DISHFORTH
Mileages: Ripon - 5.7 miles, Boroughbridge - 6 miles, Thirsk - 9 miles (distances approximate)
Reception Hall, Sitting Room, Open Plan Kitchen/Living/Dining Room, Dining Room/ Bedroom 4, Study, Shower Room/WC.
First Floor Landing, Principal Bedroom with 4 Piece Ensuite Bathroom, Bedroom 2 with Ensuite Shower Room, Bedroom 3 with Separate Access.
Outside - Front Garden, Generous Rear Garden, Garage/Workshop and Outbuildings, Off Street Parking
A timber side entrance door opens into a spacious RECEPTION HALL, with underfloor heated Brazilian grey slate flooring and original period features including exposed beams and timber doors, which sets the tone for the quality and character found throughout.
To the front lies the SITTING ROOM with a feature cast multi-fuel stove and bay fronted window, complemented by a front glazed door and useful under the stairs built in storage cupboard.
To the rear of this family home is the real hub, boasting an open plan KITCHEN, LIVING, DINING ROOM enhanced by a lantern roof and bi-fold doors opening onto a rear patio and generous garden.
The kitchen comprises shaker style wall and base units featuring quartz worktops with matching upstands, an integrated Neff hide and slide oven ,with fitted Neff Microwave and warming drawer below, NEFF induction hob with concealed extractor above. Bosch dishwasher. A generous central island with matching quartz top extending to form breakfast bar with further cupboards and storage below.
To the very rear a comfortable living area whilst to the side a formal dining area, ideal for entertaining and modern family life.
From the reception hall is a versatile reception room currently used as a FORMAL DINING ROOM but also lends itself to a FOURTH BEDROOM, featuring symmetrical fitted floor level cabinetry, an original chimney breast, and exposed timber beams.
A thoughtfully designed L shaped STUDY with shelving and a side aspect window provides an ideal work-from-home setup.
A separate UTILITY ROOM offers base and wall units with counter tops, stainless steel sink with slate up stands, plumbing for laundry appliances, a vertical towel radiator, and houses an unvented hot water cylinder and Vaillant boiler.
The ground floor also includes a STYLISH SHOWER ROOM/ WC with a walk in Hansgrohe thermostatic rain shower, floating low suite WC, and wall-mounted wash hand basin all below a roof light.
Stairs rise to the FIRST FLOOR LANDING with a stripped back timber handrail which offers two well proportioned bedrooms.
The PRINCIPAL BEDROOM boasts dual aspect windows, exposed joists, and a recently refitted FOUR PIECE ENSUITE BATHROOM with panelled bath, pedestal wash hand basin, walk-in thermostatic shower, vertical towel radiator, and part-tiled walls.
To the front, a generous SECOND BEDROOM enjoying views over the village Mains Street and pretty period properties and benefits from a newly completed en-suite shower room featuring a full width Hansgrohe rain shower, hidden cistern low suite WC, and a wash hand basin.
BEDROOM THREE with stairs a separate staircase rising from the reception hall well suited for independent living or ageing families.
OUTSIDE - To the front, the property is set behind a stone wall fronting the Main Street with mature planted borders and a mainly laid to lawn. A stone path leads to both front and side entrances. To the rear, bi-fold doors open to a private L-shaped terrace perfect for al fresco dining. enclosed by attractive stone walls and benefiting from mature borders.
Two brick-built OUTBUILDINGS (22ft x 9ft) which offers excellent storage.
A significant feature of this property is the generous DETACHED GARAGE/ WORKSHOP (30ft x 13ft) - a substantial brick-built structure with a pantile roof, power, lighting, water supply, and extensive internal sockets including 16A and 32A circuits. A stainless steel sink, stable door, and lofted ceiling offer the potential for conversion to studio space, office, or even annexe accommodation (subject to consents).
Beyond is a beautifully maintained lawned garden with established borders, greenhouse, and additional hard standing -ideal for further outbuildings or entertaining space. To the very rear there is a timber gate with adjoining personal side gate leading to a private driveway providing off-street parking for multiple vehicles and space to accommodate a motor home.
LOCATION - The village is close to the A1(M) and the A168.The original route of the Great North Road runs through the village but RAF Dishforth was built over the old road which used to be the A1 and later the A167. The closest town is Boroughbridge 3 miles to the south. The village has two pubs adjacent to one another; the Black Swan and the Crown Inn. The village has a a primary school and there is a sports field and pavilion located at the end of Mowbray Avenue.
TENURE - FREEHOLD
POSTCODE - YO7 3JU
COUNCIL TAX BAND - E
SERVICES - Mains water, electricity and drainage, with gas fired central heating. Solar Panels.
DIRECTIONS - From the A168 proceed into the village for some distance, Jaques House is positioned on the right hand side, identified by the Churchills 'For Sale' board.
VIEWING Strictly by prior appointment through the selling agents, Churchills Tel: 01423 326889 Email: easingwold@churchillsyork.com
Agent note:- The vendor has informed us the solar panels our owned by our client and are income producing as well as contributing toward No 10's ongoing electric running costs. The panel ownership can be transferred to the buyer on completion.
Property Ref: 564472_34074929
Similar Properties
3 Bedroom Detached Bungalow | £450,000
TUCKED AWAY AT THE FOOT OF A CUL-DE-SAC IN THE SOUGHT AFTER VILLAGE OF ALNE, CORNER COTTAGE IS A SKILFULLY EXTENDED THRE...
4 Bedroom Detached House | £439,950
BEAUTIFULLY APPOINTED 4 BEDROOMED FAMILY HOME SET IN THE HIGHLY SOUGHT AFTER VILLAGE OF HUBY, IMMACULATELY PRESENTED WIT...
Skates Lane, Sutton-On-The-Forest, York
3 Bedroom Semi-Detached House | £435,000
WITH NO ONWARD CHAIN BOASTING OUTSTANDING FRONT RURAL VIEWS TOWARDS FARMLAND, A SKILFULLY EXTENDED, BEAUTIFULLY PRESENTE...
Newby Court, Langthorpe, Boroughbridge
4 Bedroom Detached House | £469,950
NESTLED IN THIS DESIRABLE CUL DE SAC STANDS A BEAUTIFULLY APPOINTED DETACHED 4 BEDROOMED, RELATIVELY NEW BUILD FAMILY HO...
3 Bedroom Detached Bungalow | £475,000
A RARE OPPORTUNITY TO ACQUIRE A 3 BEDROOM DETACHED BUNGALOW WHICH HAS BEEN THOUGHTFULLY DESIGNED INCLUDING THREE GENEROU...
3 Bedroom Detached Bungalow | £495,000
REINTRODUCED TO THE MARKET AFTER A BREAK IN THE CHAIN - STYLISHLY APPOINTED, IMMACULATE AND BEAUTIFULLY PRESENTED 3 BEDR...
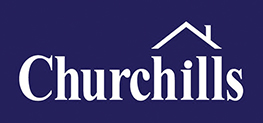
Churchills Estate Agents (Easingwold)
Chapel Street, Easingwold, North Yorkshire, YO61 3AE
How much is your home worth?
Use our short form to request a valuation of your property.
Request a Valuation
