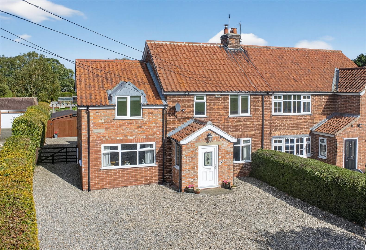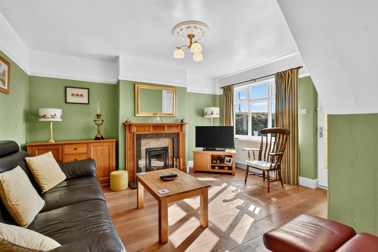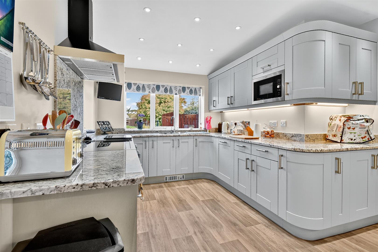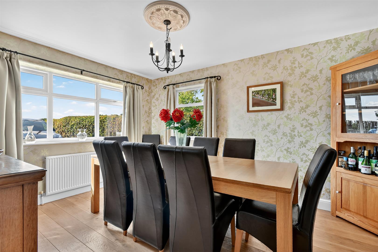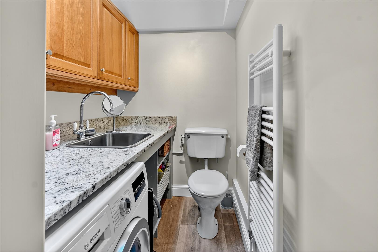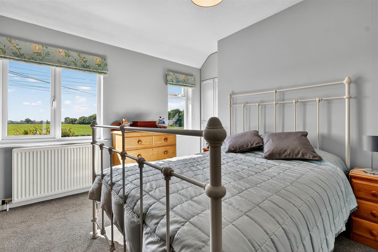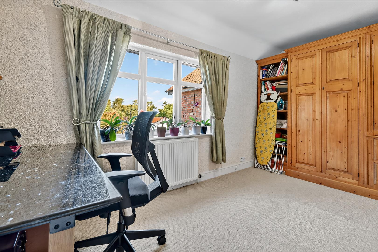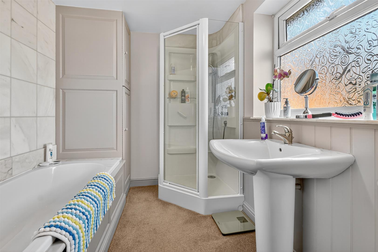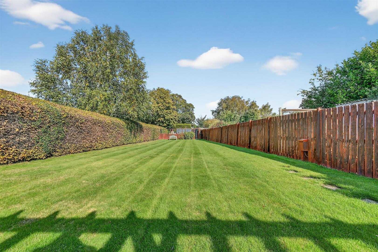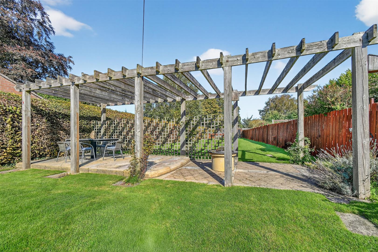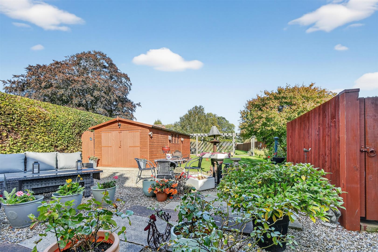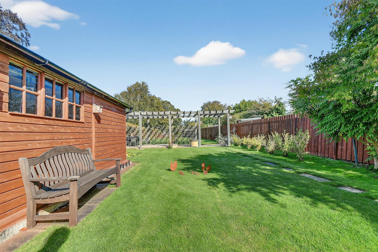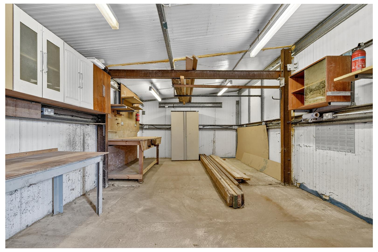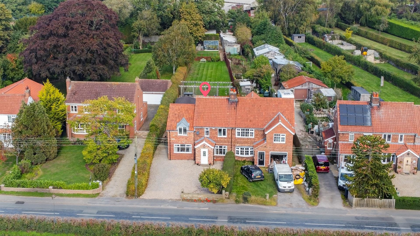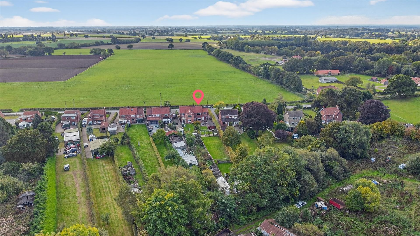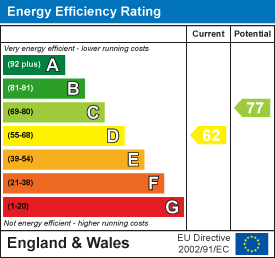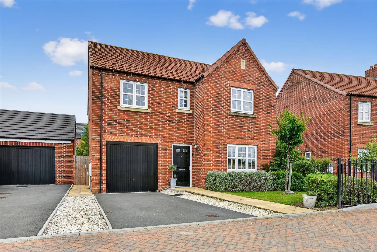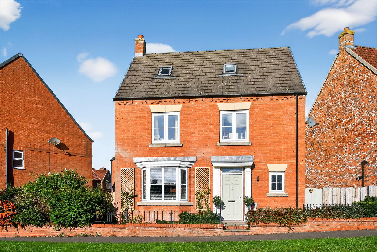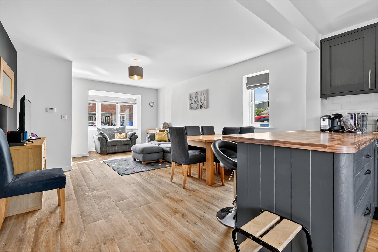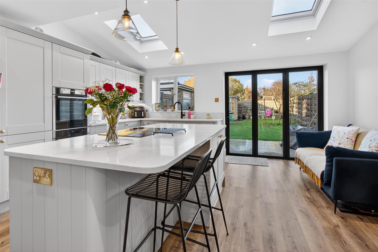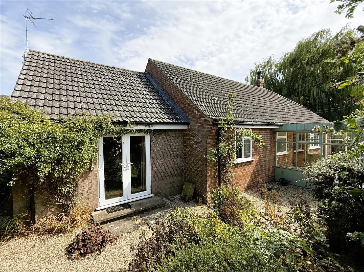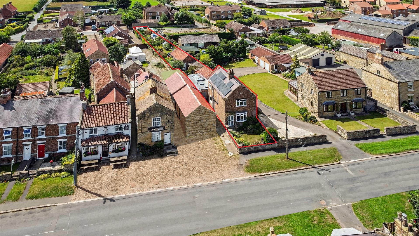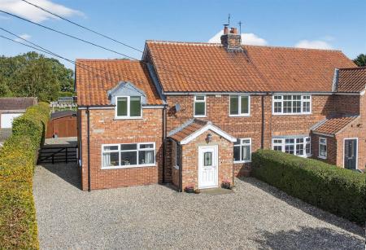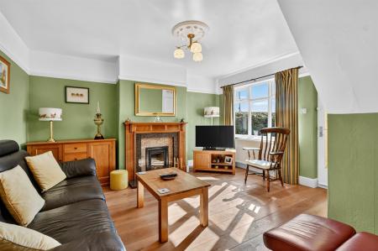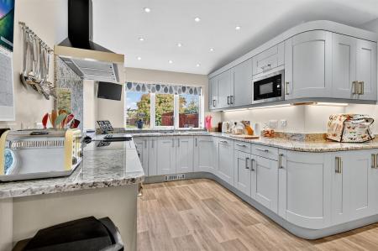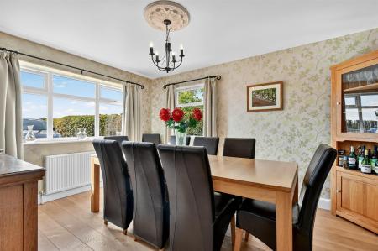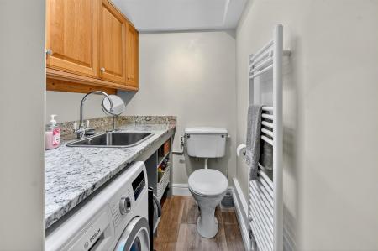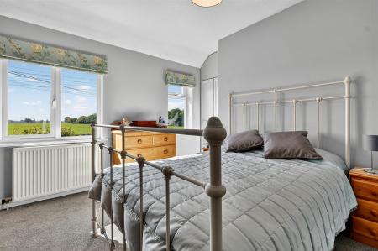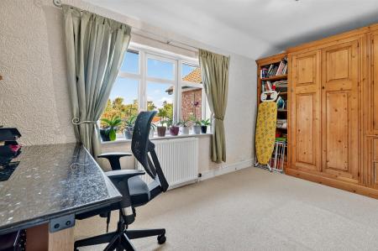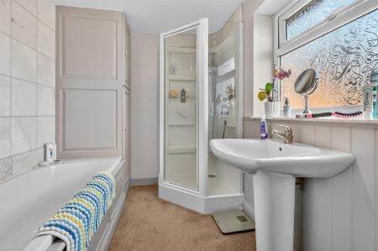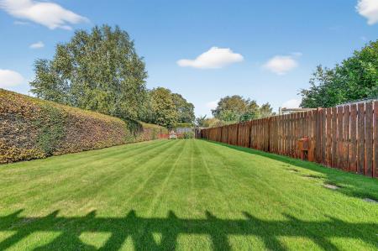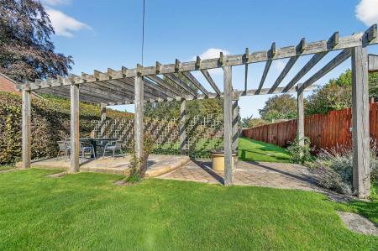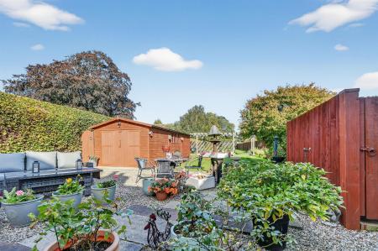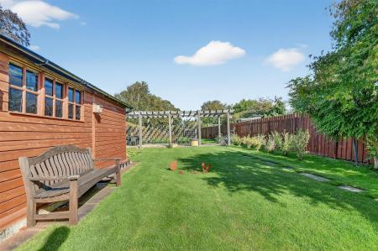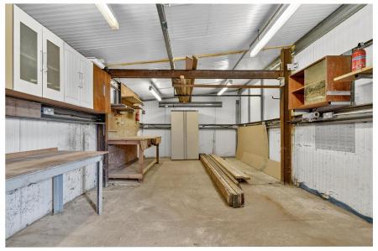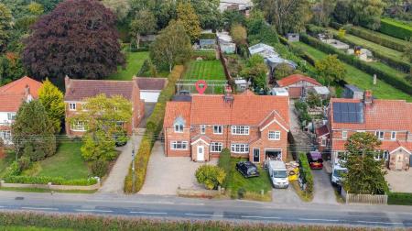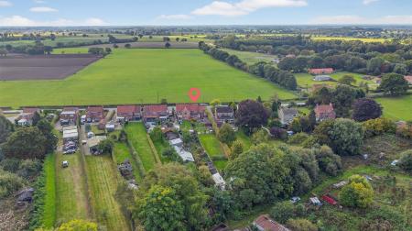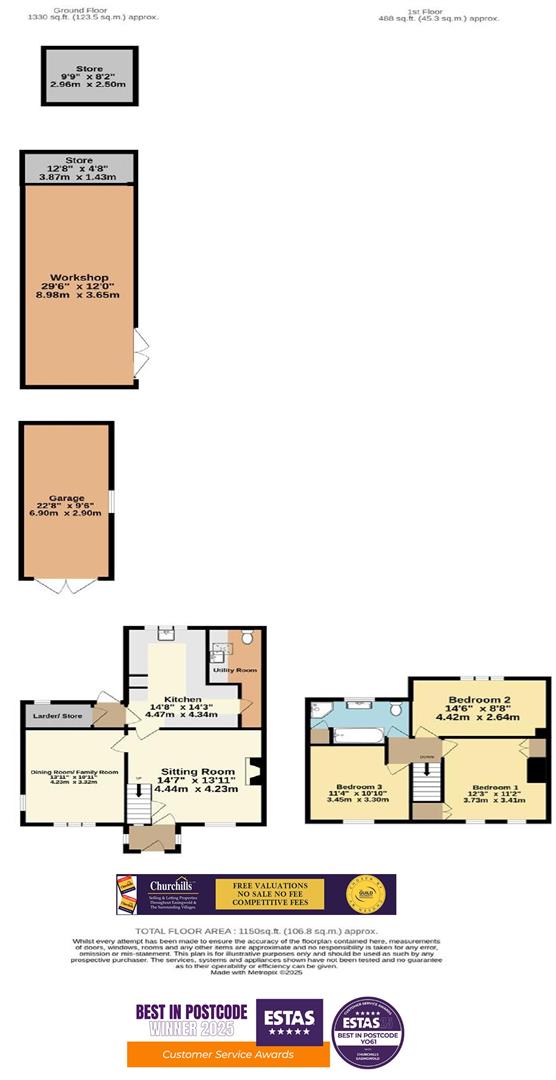- 3 DOUBLE BEDROOMS
- STUNNING FARMLAND VIEWS
- SKILFULLY EXTENDED & BEAUTIFULLY PRESENTED
- SPACIOUS AND VERSATILE LIVING AREAS
- QUALITY KITCHEN WITH GRANITE WORKTOPS
- 4 PIECE BATHROOM WITH SEPARATE SHOWER
- GENEROUS LANDSCAPED GARDENS OF APPROX. 0.25 ACRES WITH TERRACES, PERGOLA, AND MATURE PLANTING
- AMPLE PARKING & OUTBUILDINGS - DRIVEWAY, GARAGE, WORKSHOP, AND MULTIPLE STORES
- PEACEFUL RURAL POSITION BETWEEN HUBY & SUTTON ON THE FOREST WITH EASY A19 ACCESS
- NO ONWARD CHAIN
3 Bedroom Semi-Detached House for sale in York
WITH NO ONWARD CHAIN BOASTING OUTSTANDING FRONT RURAL VIEWS TOWARDS FARMLAND, A SKILFULLY EXTENDED, BEAUTIFULLY PRESENTED AND METICULOUSLY MAINTAINED 3 BEDROOM SEMI DETACHED FAMILY HOUSE REVEALING SPACIOUS ACCOMMODATION SET WITHIN PARTICULARLY GOOD SIZED LANDSCAPED GARDENS TO THE REAR OF 0.25 ACRES OR THEREABOUTS, WITHIN A RURAL POSITION BETWEEN HUBY AND SUTTON ON THE FOREST.
Mileages: York - 9 miles, Easingwold - 6 miles (Distances Approximate).
With UPVC double glazing and oil fired central heating.
Reception Hall, Sitting Room, Fitted Breakfast Kitchen, Utility Cloakroom/WC, Family Room, Larder/ Store.
First Floor Landing, 3 Double Bedrooms, 4 Piece Family Bathroom.
Outside, Front Garden, Driveway with Plenty of Off Road Parking, Extensive Rear Garden, Single Garage with Workshop and Stores.
In all 0.25 acres or thereabouts.
Enjoying a delightful rural position between the popular and accessible villages of Huby and Sutton on the Forest, both having ease of access onto the A19, South View is an attractive inter war family home which has been sympathetically extended into a stylish and well appointed 3 double bedroomed semi detached family home, which enjoys outstanding panoramic views over farmland to the front and has an extremely long rear garden with a single timber garage and a range of useful stores and generous workshop.
Approached from an OUT BUILT PORCH with stained glazed entrance door and double glazed side windows and an internal door leads into;
The SITTING ROOM featuring solid oak flooring, a cast multi fuel burning stove with granite hearth and hand carved timber surround and a broad picture window framing views across open countryside.
The oak flooring continues through to a formal DINING/FAMILY ROOM with dual aspect windows to the side and front overlooking the driveway and farmland beyond.
To the rear lies a superbly appointed KITCHEN, comprehensively fitted with wall and base cabinetry, finished with granite work surfaces and matching up stands. An electric range oven with granite splash back and chimney extractor, complemented by integrated appliances including dishwasher, fridge, and microwave. A stainless steel sink with etched drainer grooves to the granite surface, swan style mixer tap with pvc window above framing delightful rear garden views.
Adjoining the kitchen, a UTILITY/CLOAKROOM with further granite work surfaces, Franke sink with chrome mixer tap, vertical towel radiator, and Velux skylight above. Space and plumbing for a washing machine and separate dryer useful built-in storage and low suite WC.
From the other side of the kitchen, a glazed door opens to the REAR LOBBY with direct access to the rear terrace, whilst a braced timber door reveals a practical store room with power, lighting, and further appliance space.
A turning staircase rises to the FIRST FLOOR LANDING, with loft access and doors leading to;
PRINCIPAL DOUBLE BEDROOM with fitted wardrobes, charming period fireplace, and stunning easterly views across open farmland.
BEDROOM TWO another double with recessed wardrobe space and a front facing aspect.
BEDROOM THREE a double enjoying elevated rear garden views.
4 PIECE FAMILY BATHROOM comprising a four-piece suite, featuring a panel bath with chrome mixer tap surrounded by a marble tiling, separate multi-jet corner shower with thermostatic controls, pedestal wash hand basin, low suite WC, and vertical towel radiator. Frosted UPVC glazing with marble window ledge and a useful storage cupboard.
OUTSIDE The property is approached via a wide gravel driveway, providing ample parking for several vehicles, complimented by manicured hedging. To the side, a timber five-bar gate leads to a detached timber garage (22ft 8 x 9ft 6) with power and light.
The rear gardens are delightful, facing south-west. Directly behind the house a terrace/ patio which in turn adjoins lawns interspersed with gooseberry bushes, flowering borders, and mature hedging. A further patio with pergola while a brick pathway meanders towards the rear of the garden where a substantial workshop (29'6 x 12') with power, light, and workbench provides superb versatility.
Two additional secure stores, both with power and lighting, sit beyond the workshop, between a useful open lean-to - perfect for seasonal storage.
LOCATION - Sutton on the Forest lies approximately 9 miles north of York, a pretty former estate village which is still dominated by Sutton Hall at its centre. Many of the houses date from the 1700s and front the wide village street and grassed greens. The village has a reputable primary school, a well-established popular preschool play group/toddler group, bus service and soon to re-open Rose and Crown Public House and Restaurant, Il Paradiso On The Forest Italian Restaurant, Sutton Park Tea Rooms with more extensive facilities available within the Georgian market town of Easingwold some 6 miles away. Sutton on the Forest has long been regarded as a particularly sought after village location.
TENURE - Freehold.
POSTCODE - YO61 1HB.
COUNCIL TAX BAND - C
SERVICES - Mains water, electricity and drainage, with oil fired central heating.
DIRECTIONS - From our Central Easingwold office proceed south along Long Street, turn left onto Stillington Road, take the first right turning sign posted Huby, continue into Huby and along Main Street, bare left onto Skates Lane where upon South View is positioned on the left hand side, identified by the Churchills 'For Sale' board.
VIEWING - Strictly by prior appointment through the selling agents, Churchills Tel: 01347 822800 Email: easingwold@churchillsyork.com.
AGENTS NOTE: - To be able to purchase a property in the United Kingdom all agents have a legal requirement to conduct Identity checks on all customers involved in the sales transaction to fulfil their obligations under Anti Money Laundering regulations. A charge to carry out these checks will apply. Please ask our office for further details.
Property Ref: 564472_34228039
Similar Properties
Partridge Road, Easingwold, York
4 Bedroom Detached House | £435,000
FORMER SHOW HOME LAVISHED WITH A WEALTH OF EXTRAS WITH NO ONWARD CHAIN FORMING PART OF AN ATTRACTIVE RELATIVELY NEW BUIL...
Prospect Avenue, Easingwold, York
4 Bedroom Detached House | £425,000
A SPACIOUS AND WELL PROPORTIONED, 3 STOREY, 4 BEDROOM DETACHED FAMILY HOME BOASTING ALMOST 1,600 SQ FT WITH 3 BATHROOMS...
Regent Drive, Easingwold, York
4 Bedroom Detached House | £425,000
A DOUBLE FRONTED ENERGY EFFICIENT DETACHED FOUR BEDROOM FAMILY HOME IN A PRIME CUL-DE-SAC LOCATION BEAUTIFULLY PRESENTED...
4 Bedroom Detached House | £439,950
BEAUTIFULLY APPOINTED 4 BEDROOMED FAMILY HOME SET IN THE HIGHLY SOUGHT AFTER VILLAGE OF HUBY, IMMACULATELY PRESENTED WIT...
3 Bedroom Detached Bungalow | £450,000
TUCKED AWAY AT THE FOOT OF A CUL-DE-SAC IN THE SOUGHT AFTER VILLAGE OF ALNE, CORNER COTTAGE IS A SKILFULLY EXTENDED THRE...
4 Bedroom Character Property | £465,000
A BEAUTIFULLY RENOVATED 4/3 BEDROOM PERIOD HOME FRONTING THE PRETTY MAIN STREET WITH GARDENS EXTENDING TO 0.15 OF ACRE O...
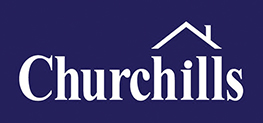
Churchills Estate Agents (Easingwold)
Chapel Street, Easingwold, North Yorkshire, YO61 3AE
How much is your home worth?
Use our short form to request a valuation of your property.
Request a Valuation
