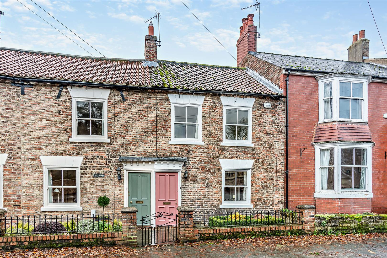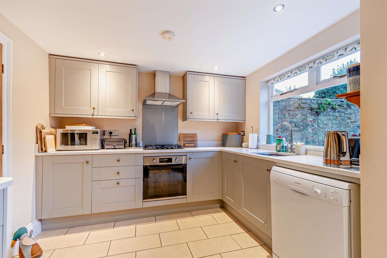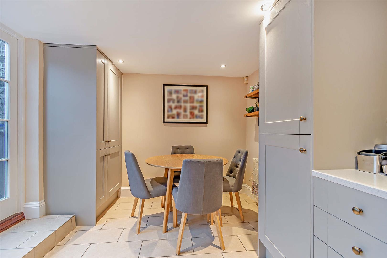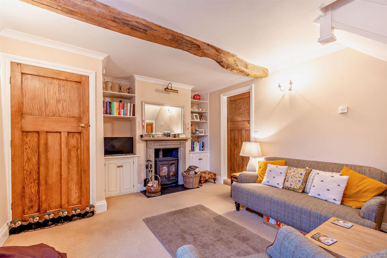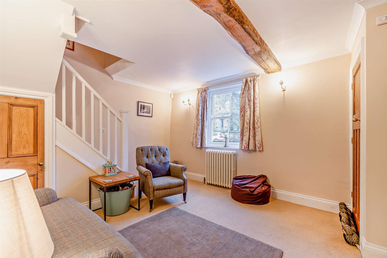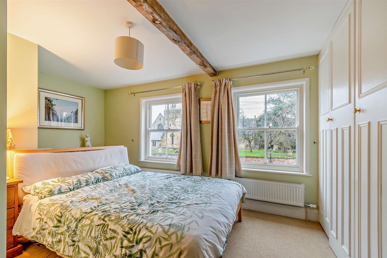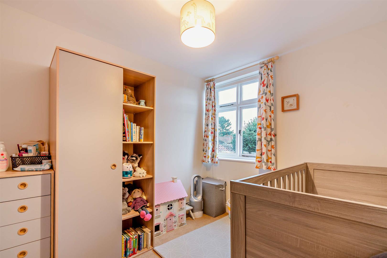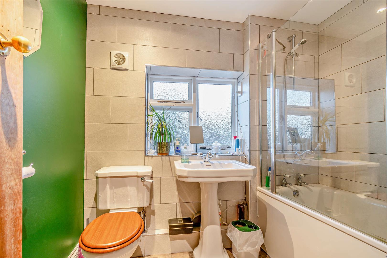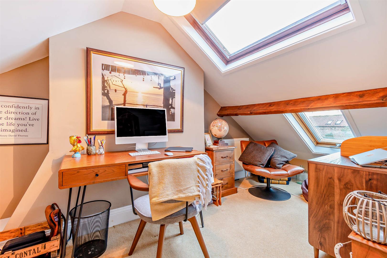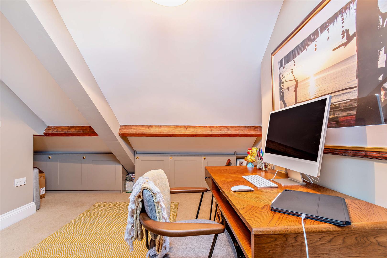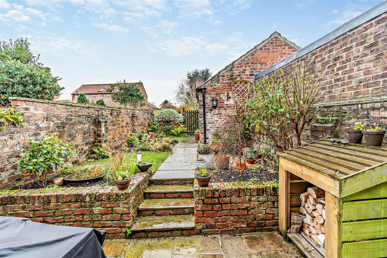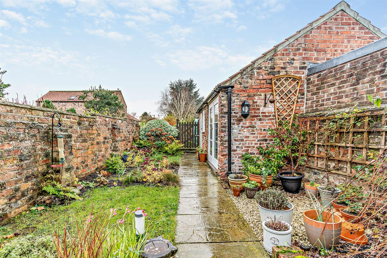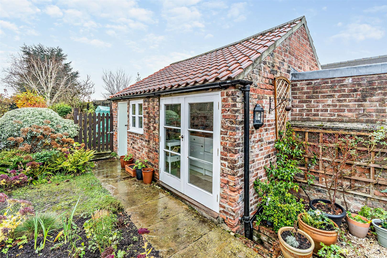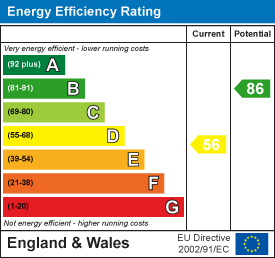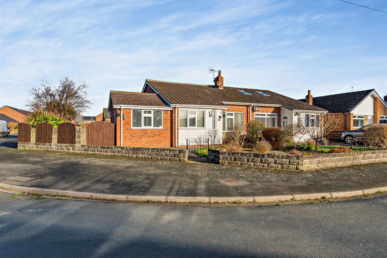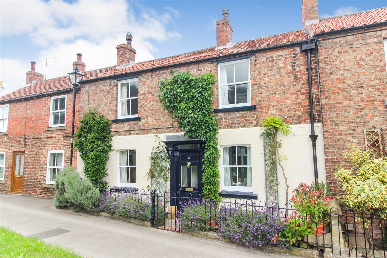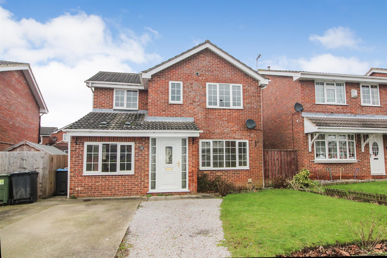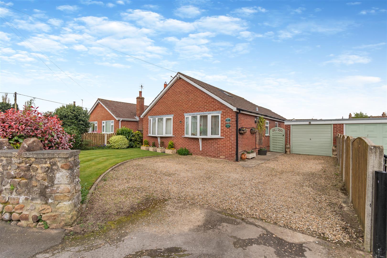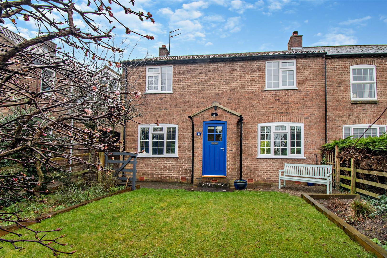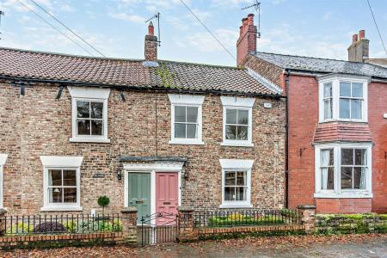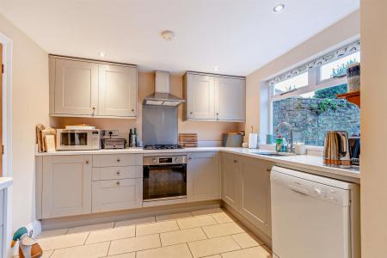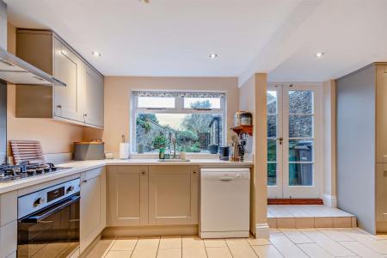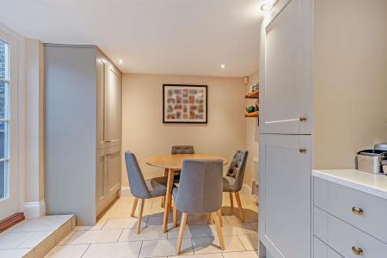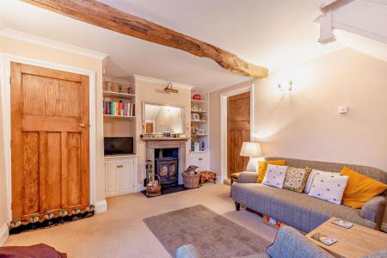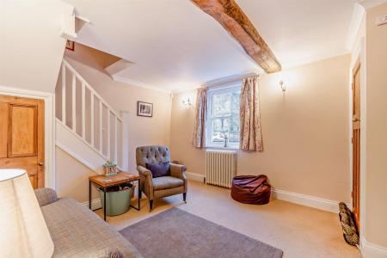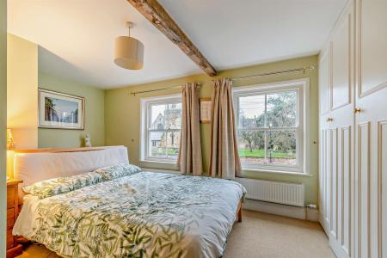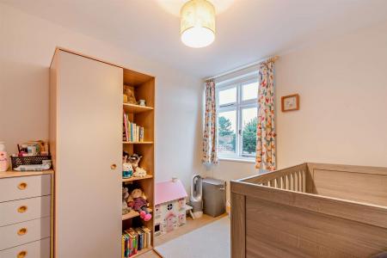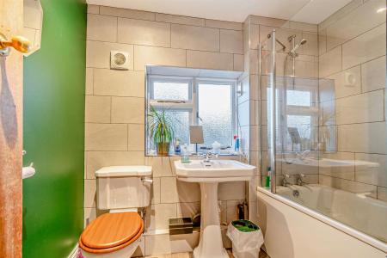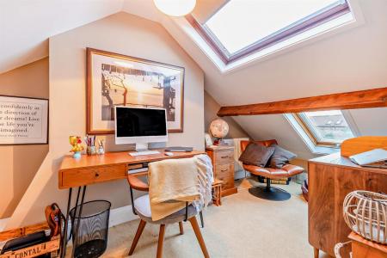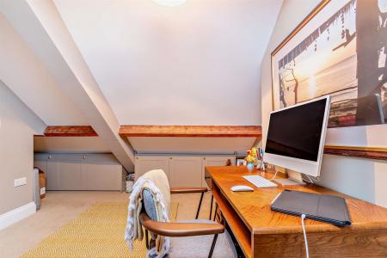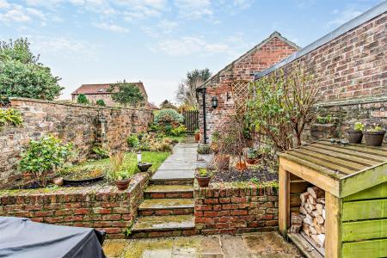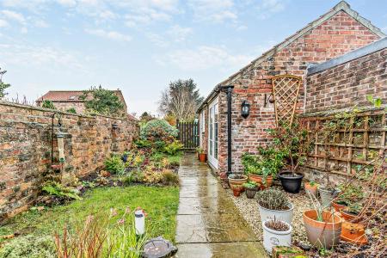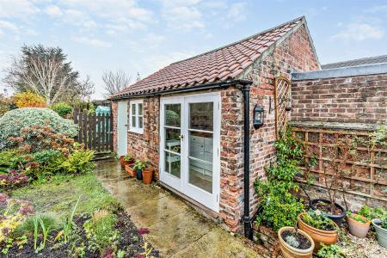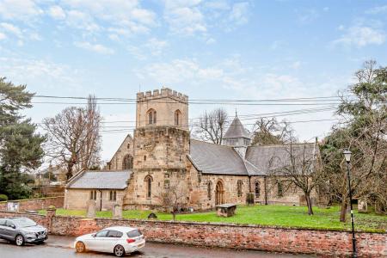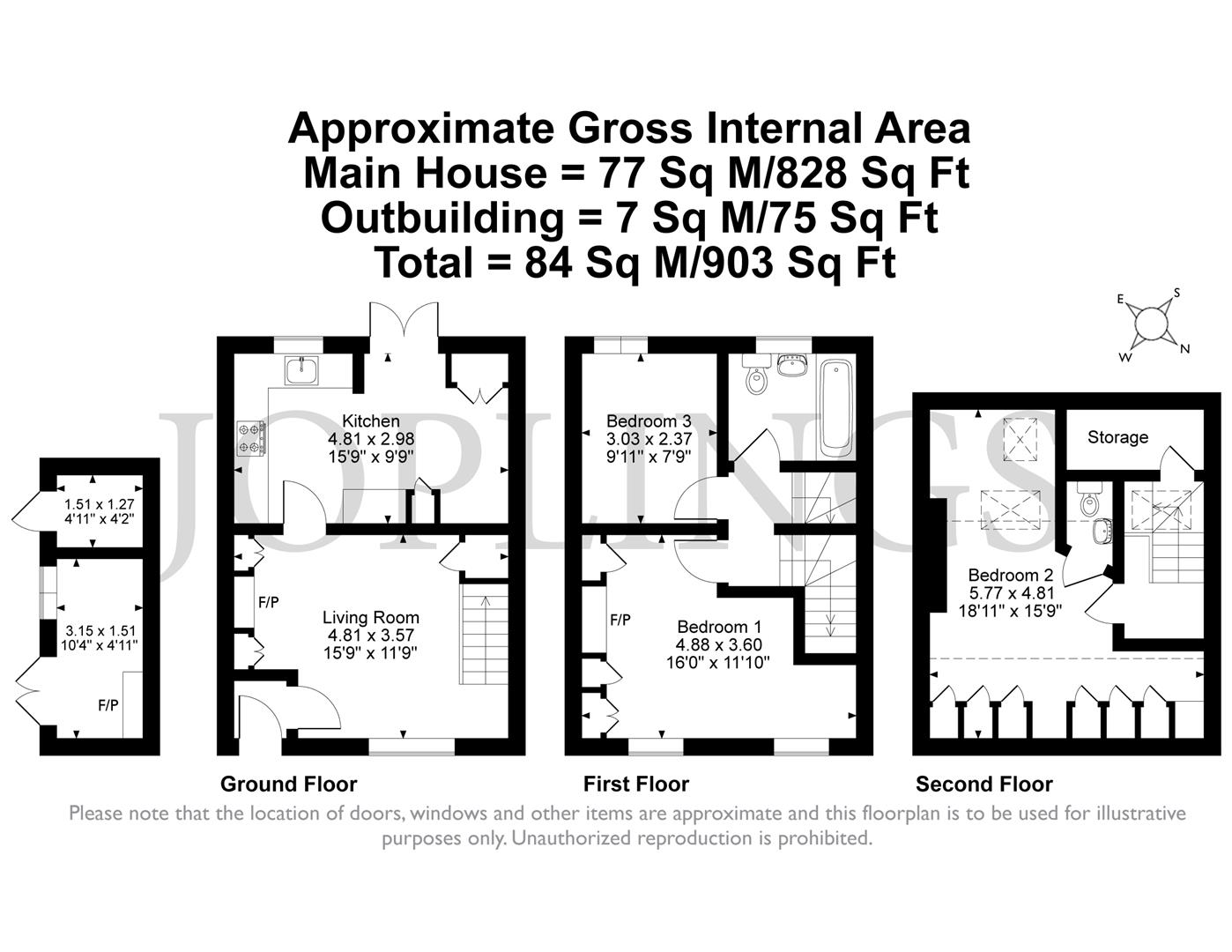- Sought After Location
- Three Bedrooms
- Period Cottage
- Modern Kitchen and Bathroom
- Original Features
- Family Bathroom
- EPC D
- Council Tax Band B
3 Bedroom House for sale in Thirsk
Ideally suited to a professional couple, first time buyers or a young family. A beautifully presented, extended, period cottage located in this popular tree lined street , in the village of Sowerby. Maintaining many of it's original features, the property has been carefully updated by the current owners bringing a newly fitted kitchen, and updated bathroom and has a separate building housing the utility/laundry, that could be converted for a wide range of uses. The property is situated in close proximity to all local amenities in Thirsk Market Place, including a local public house, community hall, church and it is also just a short walk to the local primary schools, and Thirsk School and Sixth Form College. Front street also has excellent transport links, being nearby to the A19 leading to York, and the A168 connecting to the A1M.
On entrance to the property, is a private vestibule, leading in to the lounge which follows through in to the kitchen diner. To the first floor is two bedrooms, with a family bathroom. To the second floor is a spacious attic room, with a separate WC. Externally the property has a private rear garden, with an outdoor utility room and additional storage room.
Entrance Vestibule - Front entrance door, cupboard housing electric meter and fuse box and door leading in to the lounge.
Lounge - Sash window to the front. Multi fuel stove with a slate hearth, set in a stone surround. Built in shelving and cupboards to the alcoves. Understairs storage cupboard and stairs leading to the first floor. Exposed beam.
Kitchen Diner - Window to the rear and French patio doors leading in to the rear garden. Modern fitted Howdens kitchen with a range of base and wall units, and coordinating work surfaces with a recessed stainless steel sink and mixer tap. Integrated appliances including a fridge freezer, electric oven and four ring gas hob with an overhead extractor. Space for a dishwasher. Cupboard housing the Valliant boiler. Space for a dining table and chairs. Radiator.
First Floor -
Master Bedroom - Two sash windows to the front. Cast iron original fireplace. Built in wardrobes and two radiators.
Bedroom Two - Window to the rear and radiator.
Family Bathroom - Opaque window to the rear. Three piece modern bathroom suite comprising of a low level flush WC, hand wash basin and bath with overhead shower and glass shower screen. Extractor fan and radiator.
Attic Bedroom - Two velux windows. Eaves storage. Ensuite with a low level WC and hand wash basin.
Garden Room/Outdoor Utility - Outdoor utility room, with a Belfast sink and plumbing for a washing machine. Additional storage room adjacent to the side.
External - To the front of the property is a gate leading in to a contained patio area, with access to the front entrance door. To the rear of the property is a patio area with plenty of space for outdoor furniture and a log store. Steps leading up to the garden which is partly laid to lawn, with an established flowerbed, a variety of plants and mature bushes. Rear access gate.
Important information
Property Ref: 9175_32752760
Similar Properties
3 Bedroom Semi-Detached Bungalow | Offers Over £325,000
A sought after three bedroom semi detached bungalow, situated in the popular area of Sowerby. The property has been upda...
Ainderby Steeple, Northallerton
2 Bedroom Terraced House | Guide Price £315,000
A very well presented, double-fronted, mid-terraced cottage in a delightful village location. Offering lovely cottage st...
4 Bedroom House | £300,000
New to the market is this fantastic four bedroom detached property situated in a popular residential area, in Thirsk. Su...
Topcliffe Road, Sowerby, Thirsk
2 Bedroom Detached Bungalow | £350,000
A rare chance to purchase this substantial detached bungalow, in the very popular village of Sowerby. This two bedroom b...
Orchard Close, Dishforth, Thirsk
2 Bedroom Detached Bungalow | £350,000
A very well presented detached bungalow which has been improved by the current owners to a very good standard. Having ga...
St. Johns Garth, Felixkirk, Thirsk
3 Bedroom Terraced House | £450,000
Nestled in the idyllic village of Felixkirk, is this beautifully presented semi detached home. The property has been rec...
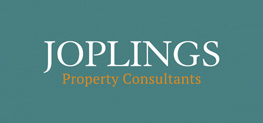
Joplings Property Consultants (Thirsk)
19 Market Place, Thirsk, North Yorkshire, YO7 1HD
How much is your home worth?
Use our short form to request a valuation of your property.
Request a Valuation
