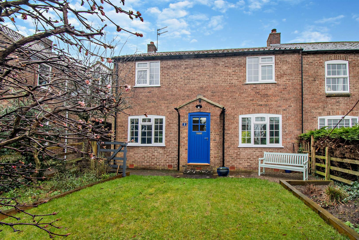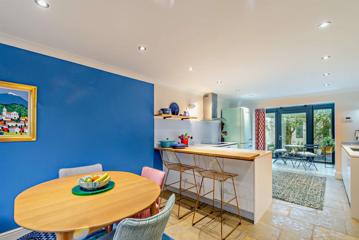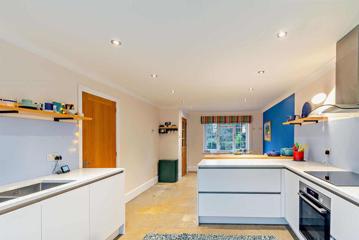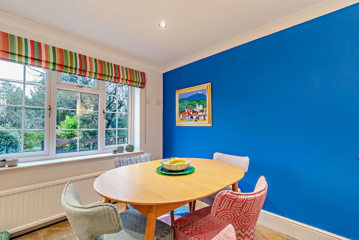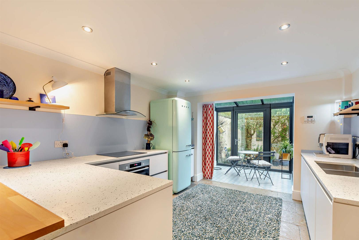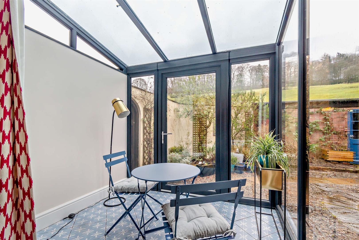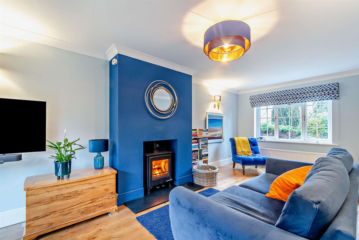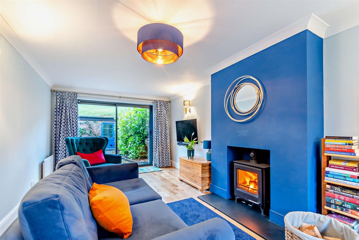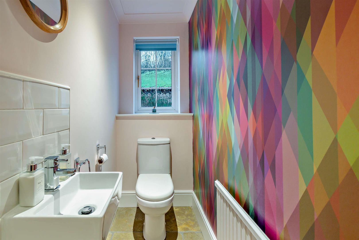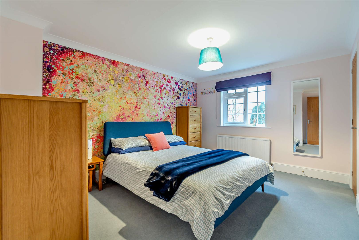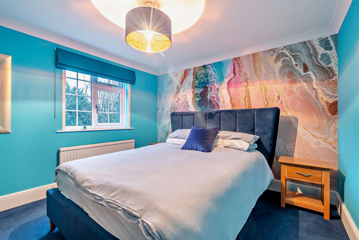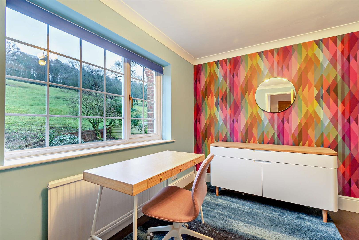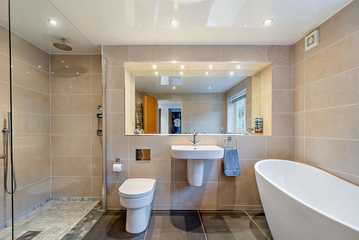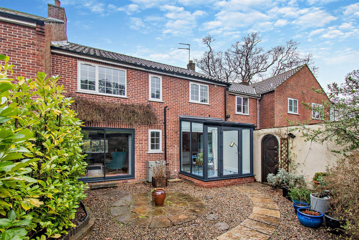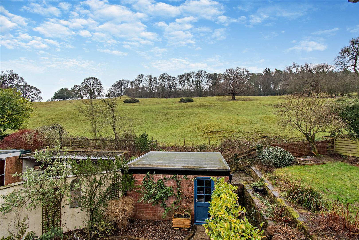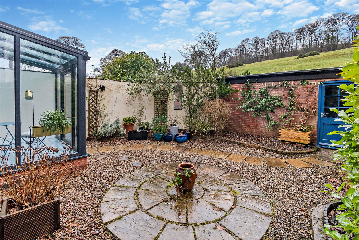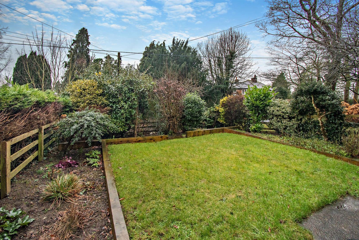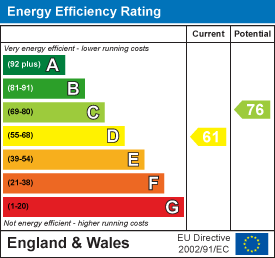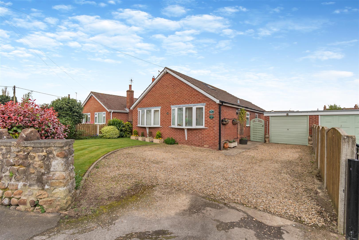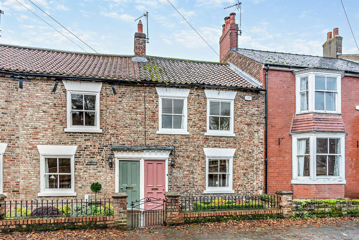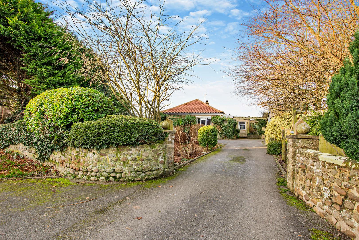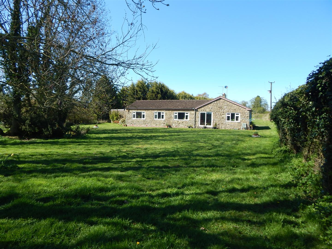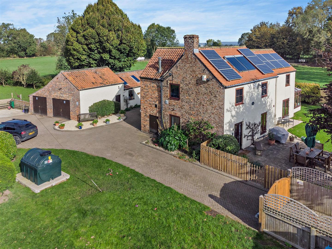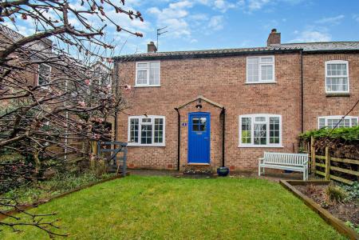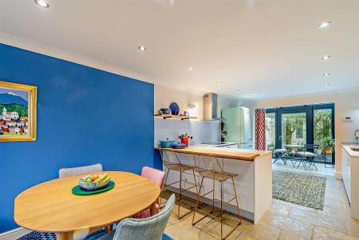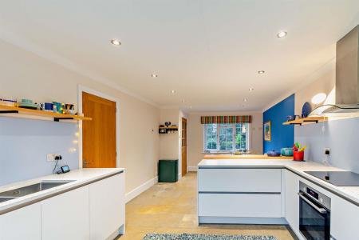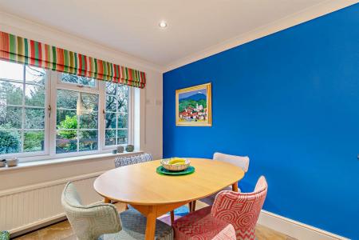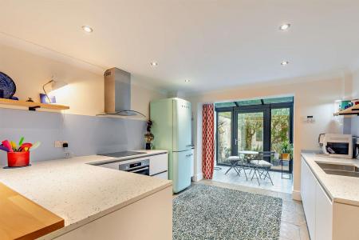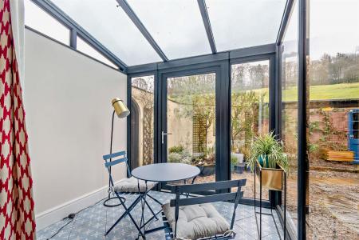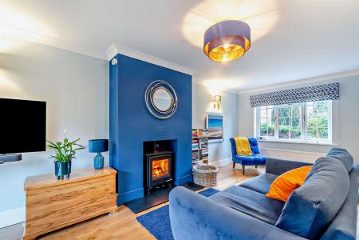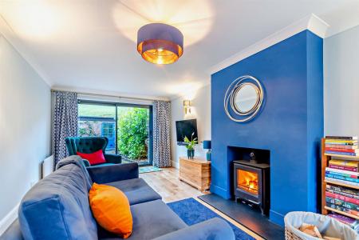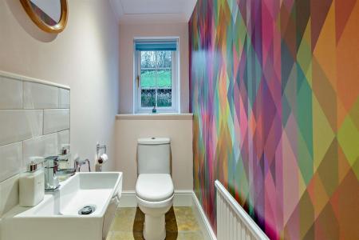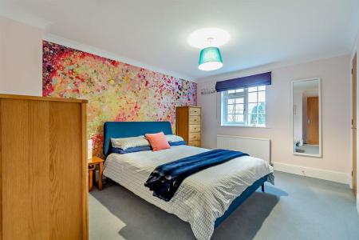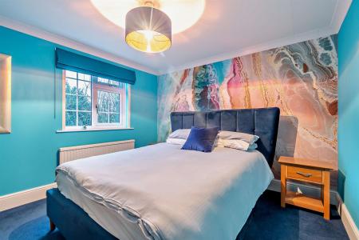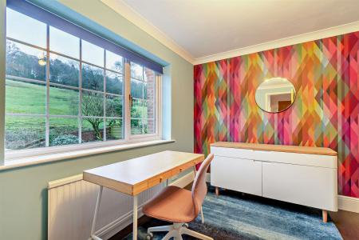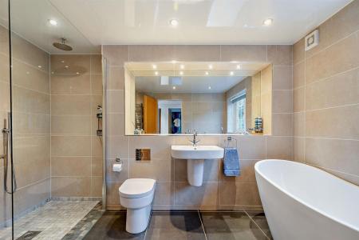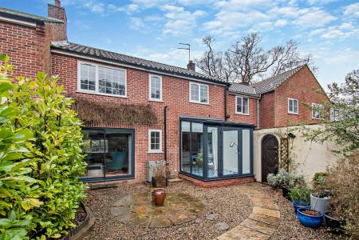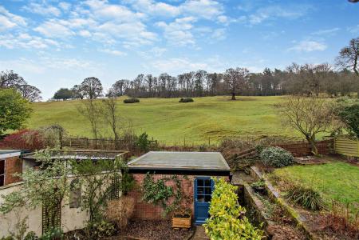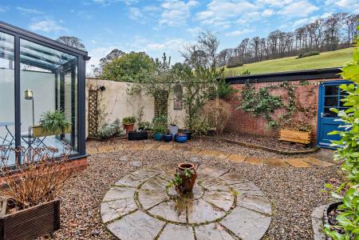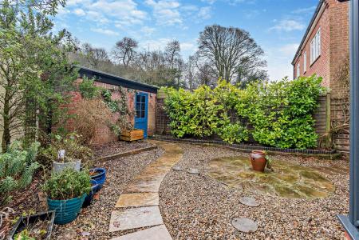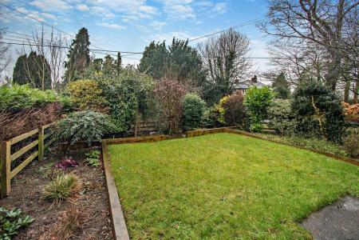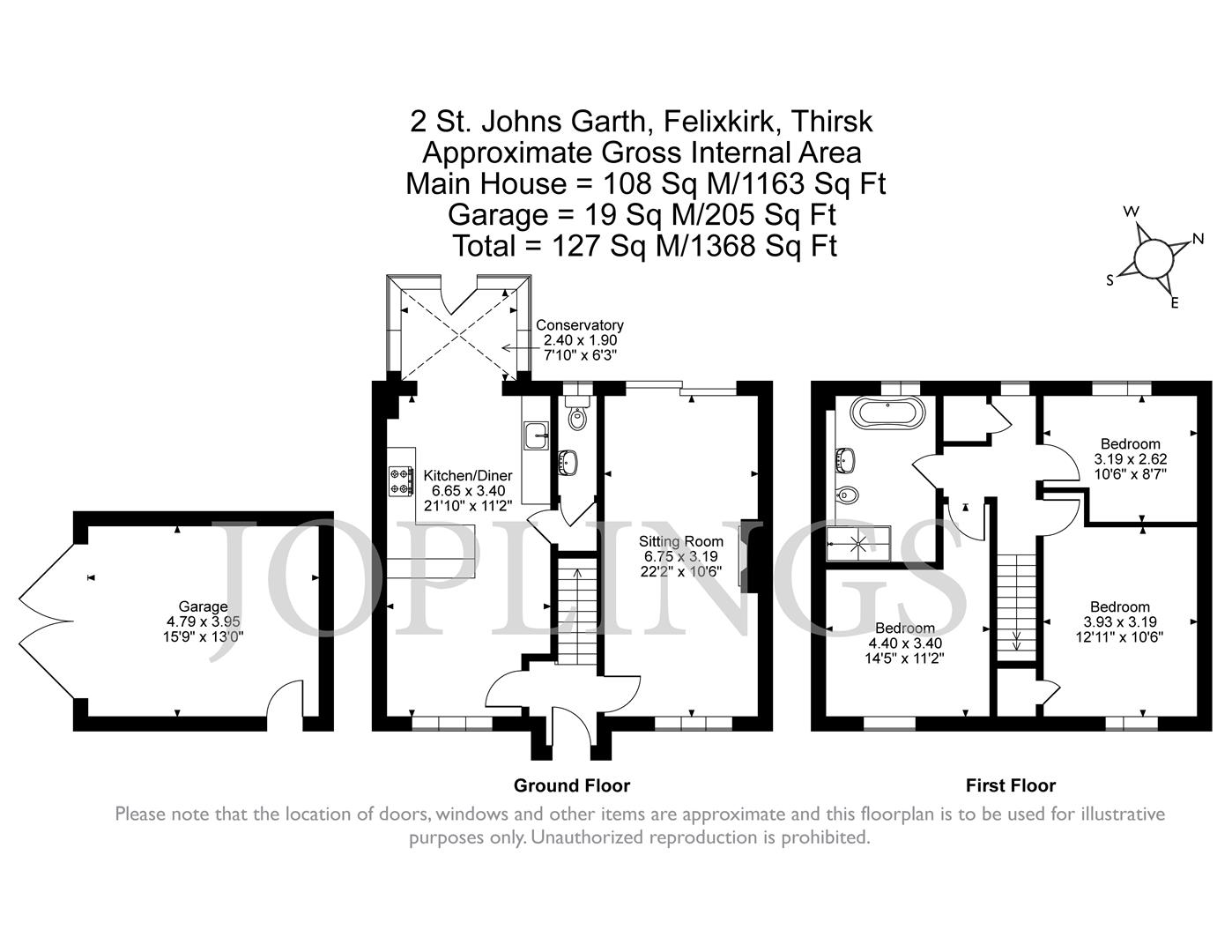- Village Location
- Three Bedrooms
- High Specification Kitchen and Bathroom
- Modern Interior
- Garage and Parking
- Private Rear Garden
- Mid Terrace House
- Recently Refurbished
3 Bedroom Terraced House for sale in Thirsk
Nestled in the idyllic village of Felixkirk, is this beautifully presented semi detached home. The property has been recently renovated to a high standard throughout, is show home standard with its vibrant but sympathetic decor and is turn key ready. The property boasts, amongst other things, double aspect rooms to the ground floor, three double bedrooms, good sized bathroom, log burner and picturesque views, to the rear in particular.
St Johns Garth is situated at the top of the village, overlooking the stunning views of the North Yorkshire countryside and beyond. Felixkirk benefits from a well renowned public house, The Carpenters Arms, a village church and is situated just three miles east of the local market town of Thirsk, offering larger amenities. Travel links to York and Thirsk, are via the A19 just a short drive from the village.
The property comprises of; a spacious double aspect lounge with log burner, new kitchen/diner which is open plan to a new conservatory. Upstairs there are three double bedrooms and a modern bathroom .Externally there s a private rear garden with a detached garage
Entrance Hall - Composite entrance door with inset Georgian bar glazed panel. Stairs leading to the first floor. Limestone tiled flooring.
Lounge - Double glazed window to the front. New log burning stove (2021) and a solid oak wood flooring, with a recently fitted aluminium patio door leading out to the rear garden. Two radiators.
Kitchen Diner - Double glazed window to the front. A high specification kitchen with a range of base and wall units with coordinating Minerva work surfaces, incorporating a recessed double stainless steel sink and contrasting wooden breakfast bar. Space for a fridge freezer. Integrated appliances comprising of a washing machine, dishwasher and electric oven with an electric induction hob. Limestone tiled flooring throughout. Space for a dining table and chairs. Radiator.
Conservatory - Extended and newly built, full UPVC and double glazed conservatory, including the roof, with a rear entrance door leading into the garden.
Rear Lobby - With understairs storage and door to:
Downstairs Wc - Opaque double glazed window. Low level flush WC and hand wash basin. Radiator.
Master Double Bedroom - Double glazed window to the front. Large storage cupboard. Radiator.
Second Double Bedroom - Double glazed window to the front. Radiator.
Third Double Bedroom - Double glazed window to the rear. Radiator. With picturesque views across countryside, grazing sheep, towards woodland.
Family Bathroom - Opaque double glazed window to the rear. Four piece modern bathroom suite comprising of a walk in waterfall, power shower with a glass screen, low level flush WC, hand wash basin and a freestanding oval bath. Tiled flooring and heated towel rail.
External - To the front of the property is a well maintained, enclosed front garden which is mainly laid to lawn with planted borders, mature shrubbery and established trees. Access to the garage and parking is via the shared driveway to the left of the property. Fully enclosed, easy maintenance rear garden with a patio area and planted border, facing on to open views of the local countryside, with a gated access and cream coloured rendered wall for privacy. There is also access to the garage.
Garage - Large garage, recently re-roofed, with wooden doors and pedestrian access from the rear garden. Power and light.
Services - Mains water and electricity, oil fired central heating. Waste water holding tank, serviced by Yorkshire Water.
Broadband And Mobile Phone - See Ofcom checker and Openreach website for more details.
Important information
Property Ref: 9175_32864119
Similar Properties
Topcliffe Road, Sowerby, Thirsk
2 Bedroom Detached Bungalow | £350,000
A rare chance to purchase this substantial detached bungalow, in the very popular village of Sowerby. This two bedroom b...
Orchard Close, Dishforth, Thirsk
2 Bedroom Detached Bungalow | £350,000
A very well presented detached bungalow which has been improved by the current owners to a very good standard. Having ga...
3 Bedroom House | Offers Over £325,000
Ideally suited to a professional couple, first time buyers or a young family. A beautifully presented, extended, period...
3 Bedroom Detached Bungalow | Guide Price £475,000
A three bedroom, detached bungalow in the village of Baldersby. The property is the perfect canvas for a discerning buye...
4 Bedroom Detached Bungalow | Offers Over £525,000
Built in the early 1970's this Detached Bungalow has been a well loved family home and business (trading as both Whitest...
3 Bedroom Detached House | Offers Over £775,000
A rare opportunity to purchase a large three bedroom detached property set in over 3 acres of land, in the much sought a...
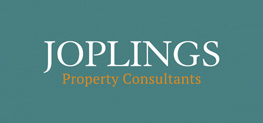
Joplings Property Consultants (Thirsk)
19 Market Place, Thirsk, North Yorkshire, YO7 1HD
How much is your home worth?
Use our short form to request a valuation of your property.
Request a Valuation
