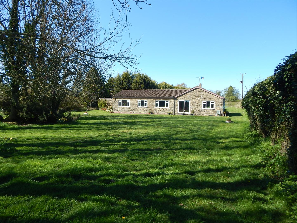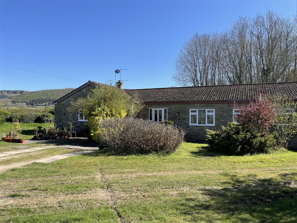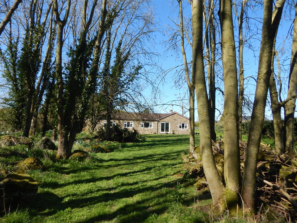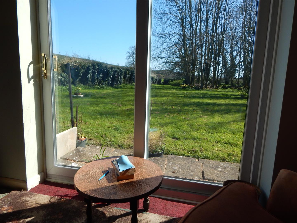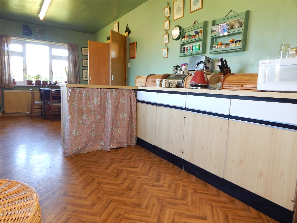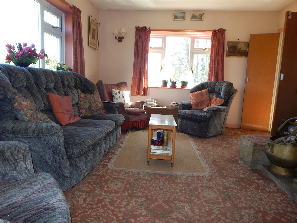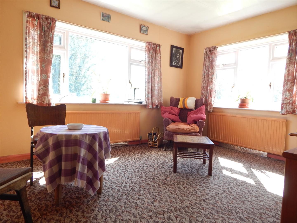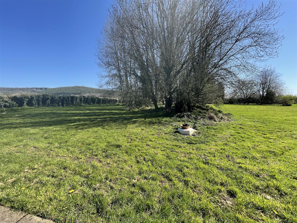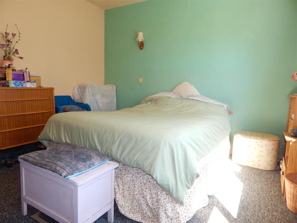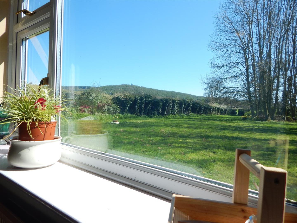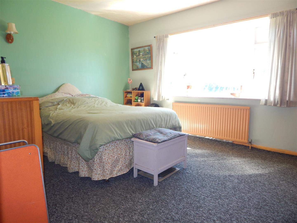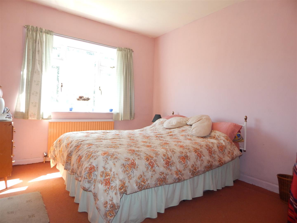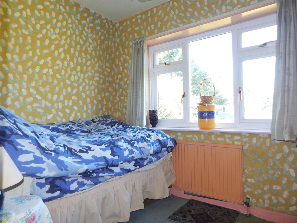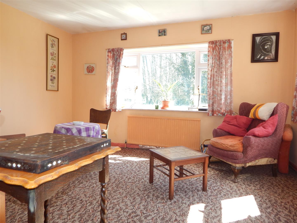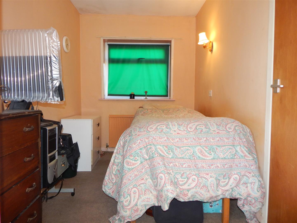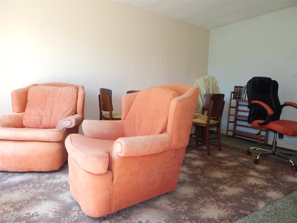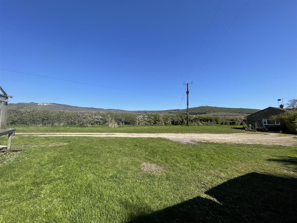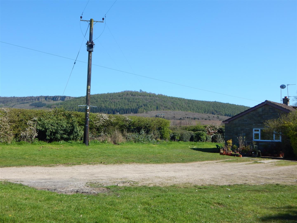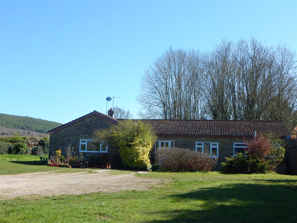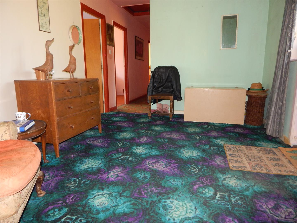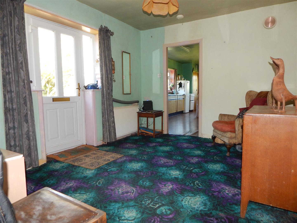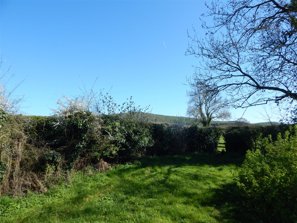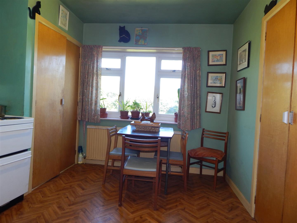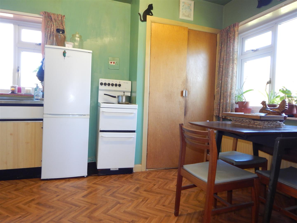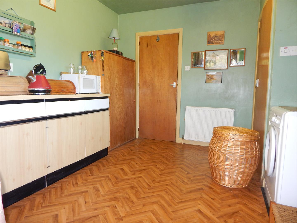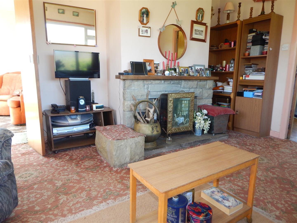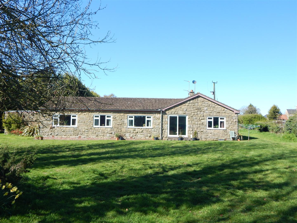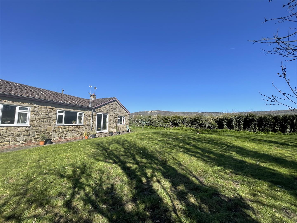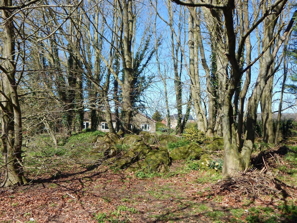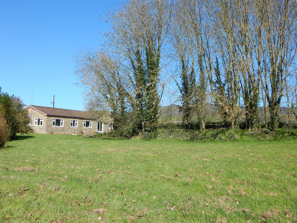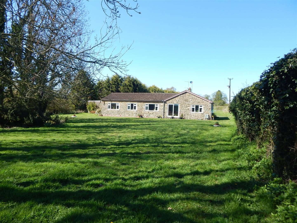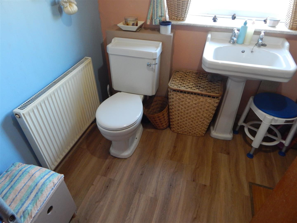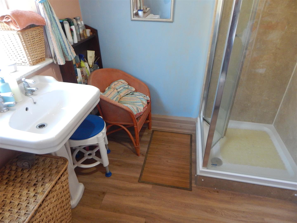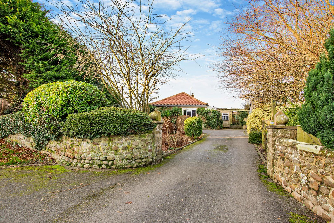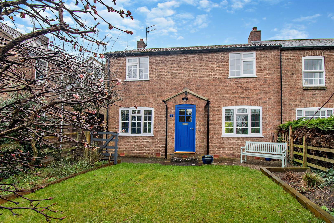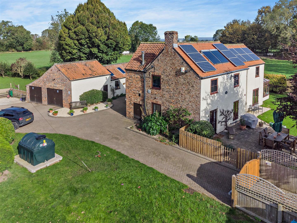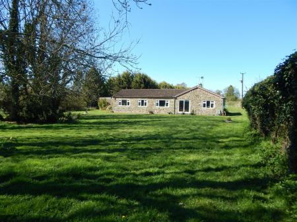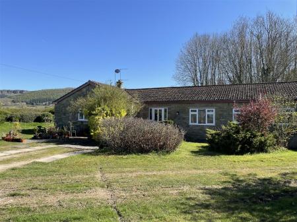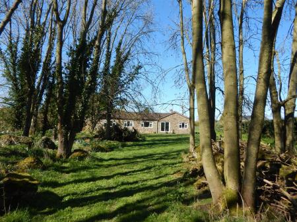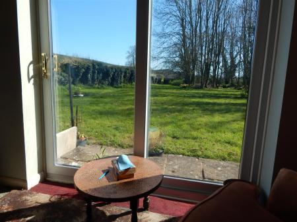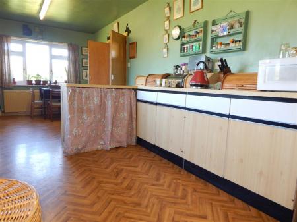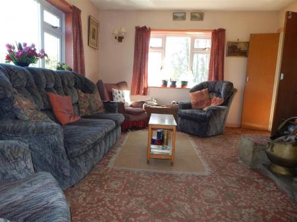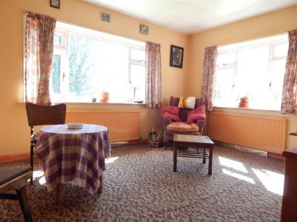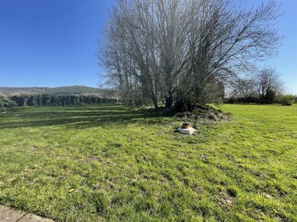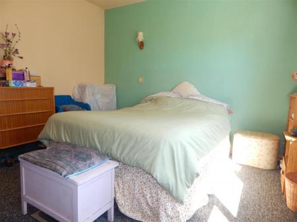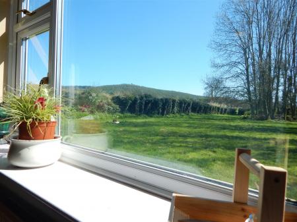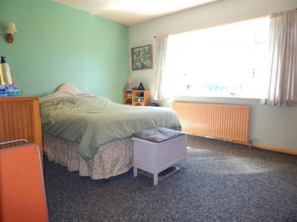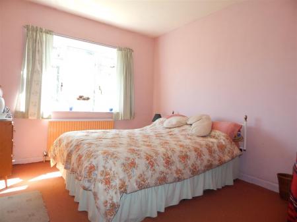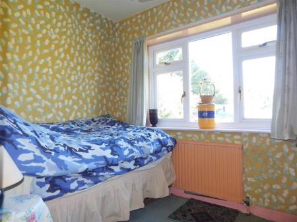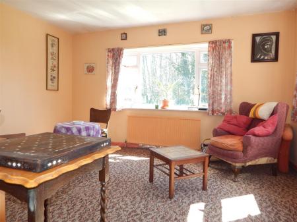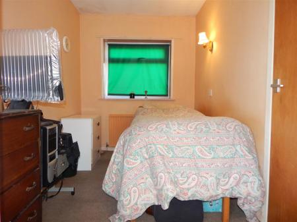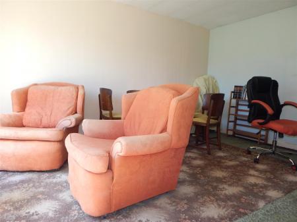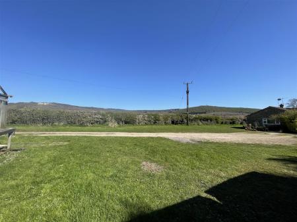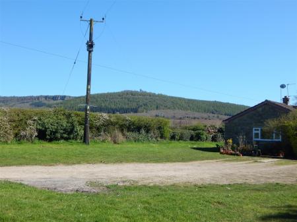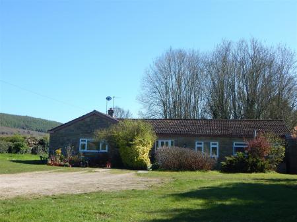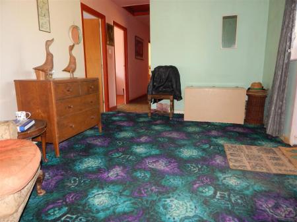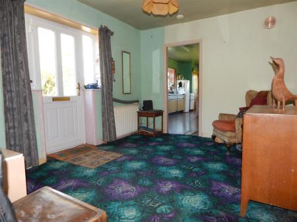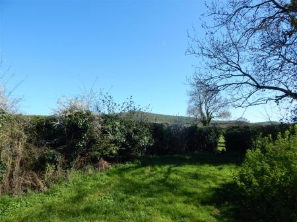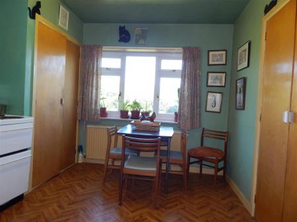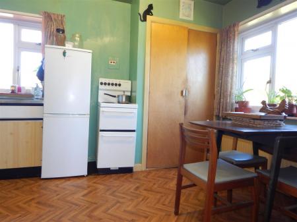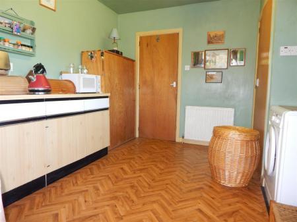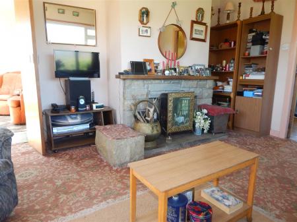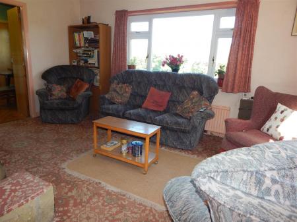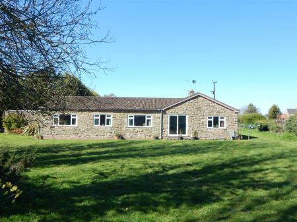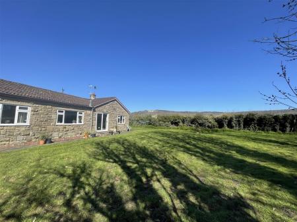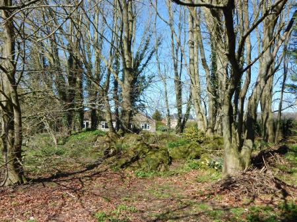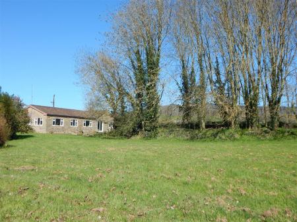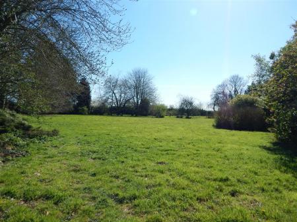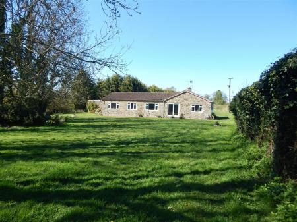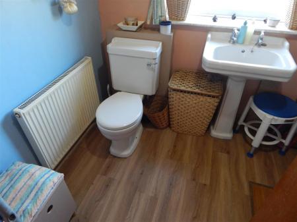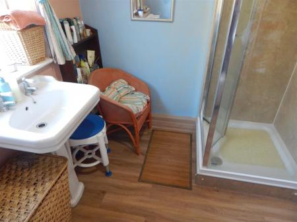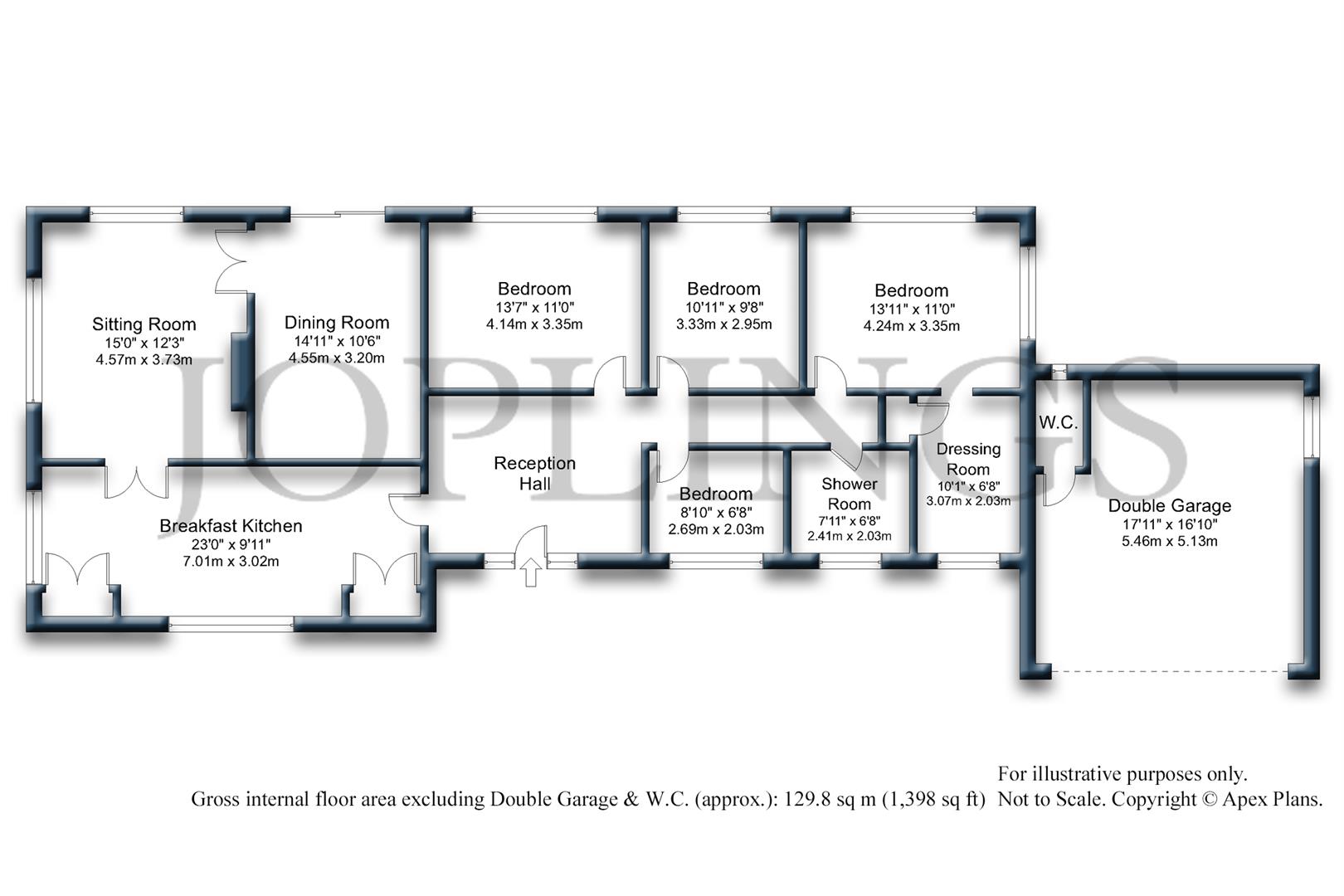- Detached Bungalow
- Gardens of 1.6 Acres in Total
- Views towards the Howardian Hills
- Four Bedrooms
- Agricultural Tie
- Non-standard Construction
- In Need of Modernisation
4 Bedroom Detached Bungalow for sale in Thirsk
Built in the early 1970's this Detached Bungalow has been a well loved family home and business (trading as both Whitestone Nurseries and Whitestone Gardens) and is now in need of updating. Sitting in substantial gardens of 1.6 acres, the property is located on the outskirts of Sutton under Whitestonecliffe and benefits from stunning views towards the Howardian Hills. This spacious property, which has flexible and adaptable accommodation, could be used as a five bedroom home or four bedrooms with a study. The outside space is the jewel in the crown, with space to the side of the driveway, which has been previously used for commercial greenhouses, as well as the paddock like, rear garden, which lends itself to a variety of small commercial uses or for an active hobbyist. Horticulture, market garden, bee keeping, rabbits, chickens, kennels (subject to consent); the list is endless.
Agri-tie: The occupation of the dwelling shall be limited to a person solely or mainly employed, or last employed, in the locality in agriculture as defined in Section 290(1) of the Town and Country Planning Act 1971 or in forestry (including any dependants of such a person residing with him) or a widow or widower of such a person.
Entrance - A pathway leads from the Driveway down steps to the UPVC partially Double Glazed door leads into the property Hallway.
Hallway - Double Glazed panels to either side of the Entrance door. A good sized entrance area leading to the Living Areas on one side of the property and Bedroom Areas on the other. Radiator.
Breakfast Kitchen - UPVC Double Glazed windows to the Front and the Side with the Side window benefitting from lovely views of the Howardian Hills. The Kitchen comprises a range of base units with a coordinating work surface over. Double Stainless Steel sinks and draining boards with mixer tap. Built in full height storage cupboards, one used as a pantry/store and another which is the airing cupboard housing the hot water cylinder. Double doors lead through to the Living Room. Radiators.
Living Room - The Living Room is located on the Rear of the property with stunning views to the Howardian Hills to the Side and the large garden to the Rear. Stone fireplace and hearth. Radiator.
Double doors lead through to the Dining Room.
Dining Room - Sliding Patio Door leads out to the Rear. Radiator.
Bedroom One - UPVC windows to the Rear overlooking the copse and the Garden, to the Side and to the Front. This large L-shaped room has been used as a Sitting Room and Bedroom. The location of the room next to the House Shower Room would allow for reconfiguration into a Master Bedroom with Ensuite/Dressing Area.
Shower Room - Opaque UPVC Double Glazed window to the Front. Suite comprising: Shower cubicle with electric shower, pedestal wash hand basin and WC. Radiator.
Bedroom Two - A Double Bedroom with UPVC Double Glazed window to the Rear overlooking the large Rear Garden and views beyond. Radiator.
Bedroom Three - A Double Bedroom with UPVC Double Glazed window again benefitting from lovely views out onto the Rear Garden and beyond. Radiator.
Bedroom Four - A Single Bedroom with UPVC Double Glazed window to the Front. Radiator.
To The Outside - The property is accessed via a Shared Driveway from the main road which leads into the the property Driveway and Front Garden and Garage.
Garage - The large Single Garage has an up and over door, power and light. There is a window to one side. The oil tank and the oil fired central heating boiler are also within the Garage.
Gardens - The Gardens of 1.6 acres in total consist of the Front Garden, where the Greenhouses are located, (only one of which is now in working condition). The Front Garden flows around to the Rear of the property on both sides leading to an Extensive Rear Garden with a central copse of trees. The driveway and Gardens have mainly hedge boundaries.
Additional Information - There is a Right of Way down the Driveway and along the side hedge of the Garden to the Stile at the Rear.
Agricultural Tie - The occupation of the dwelling shall be limited to a person solely or mainly employed, or last employed, in the locality in agriculture as described in Section 290(1) of the Town and Country Planning Act 1971 or in Forestry (including any dependents of such a person residing with them) or a widow or widower of such a person.
Council Tax - Council Tax Band E
Services - Mains Water
Electricity
Oil fired central heating
Septic Tanks - the property has 2 septic tanks in the Rear Garden of the property.
Opening Hours - THIRSK
Mon - Thurs - 9am - 5.30pm
Friday - 9am - 5:00pm
Saturday - 9am - 1pm
Sunday - Closed
Joplings Information - Joplings is a long established independent practice of Residential and Commercial Sales & Letting Agents and Valuers with offices in both Ripon & Thirsk.
Joplings Estate Agents has not tested any services, appliances or heating and no warranty is given or implied as to their condition. 2/ All measurements are approximate and intended as a guide only. All our measurements are carried out using a regularly calibrated laser tape but may be subject to a margin of error. 3/ We believe the property is freehold but we always recommend verifying this with your solicitor should you decide to purchase the property. 4/ Fixtures and fittings other than those included in the above details are to be agreed with the seller through separate negotiation. 5/ All EPC`s are generated by a third party and Joplings accepts no liability for their accuracy. 6/ The Floorplans that are provided are purely to give an idea of layout and as such should not be relied on for anything other than this. It is highly likely the plans do not show cupboards, indents, fireplaces or recesses and are not drawn to scale or with doors, staircases and windows in the correct scale or position. Buyers must satisfy themselves of any size or shape before committing to any expense. Terms of Website Use Information provided on our website is for general information only. It may not be wholly accurate, complete or up-to-date and should not be relied upon. Intellectual Property The copyright and other intellectual property rights in our website & brochures are owned by us or our licensors. All rights are expressly reserved. Unauthorised use By accessing our site, you agree not to attempt to gain any unauthorised access or to do anything which may interfere with the functionality or security of our site.
Important information
Property Ref: 9175_32298621
Similar Properties
3 Bedroom Detached Bungalow | Guide Price £475,000
A three bedroom, detached bungalow in the village of Baldersby. The property is the perfect canvas for a discerning buye...
St. Johns Garth, Felixkirk, Thirsk
3 Bedroom Terraced House | £450,000
Nestled in the idyllic village of Felixkirk, is this beautifully presented semi detached home. The property has been rec...
Topcliffe Road, Sowerby, Thirsk
2 Bedroom Detached Bungalow | £350,000
A rare chance to purchase this substantial detached bungalow, in the very popular village of Sowerby. This two bedroom b...
3 Bedroom Detached House | Offers Over £775,000
A rare opportunity to purchase a large three bedroom detached property set in over 3 acres of land, in the much sought a...

Joplings Property Consultants (Thirsk)
19 Market Place, Thirsk, North Yorkshire, YO7 1HD
How much is your home worth?
Use our short form to request a valuation of your property.
Request a Valuation
