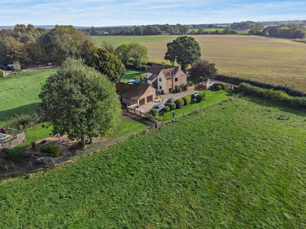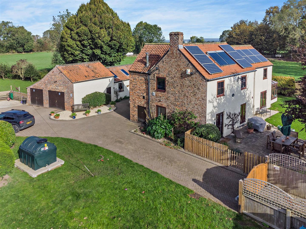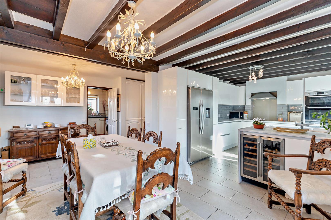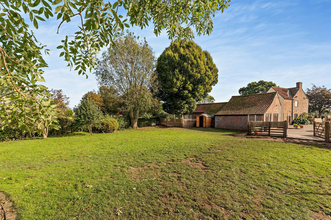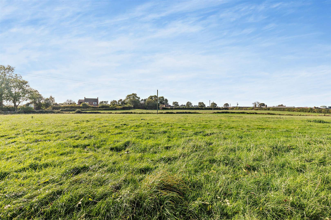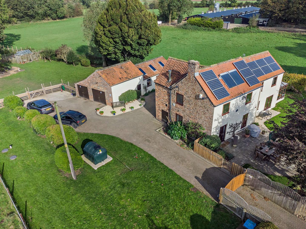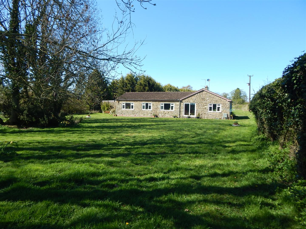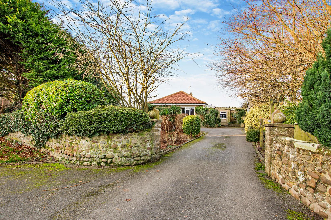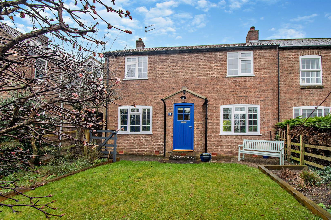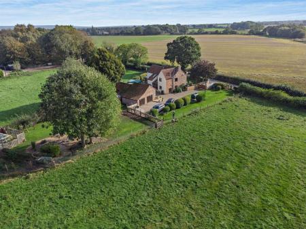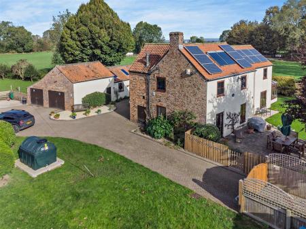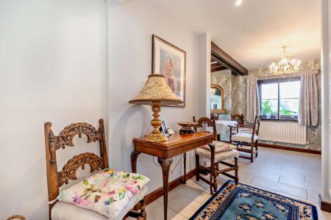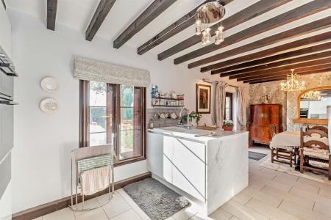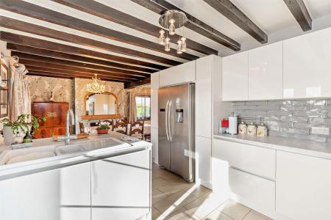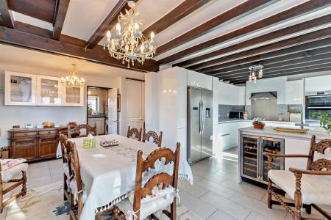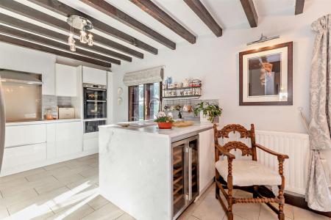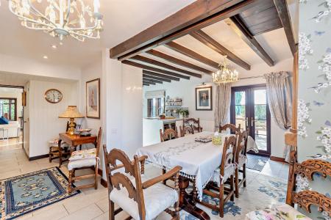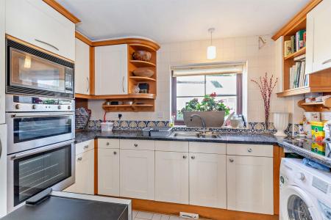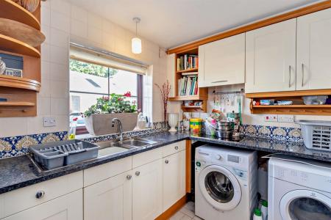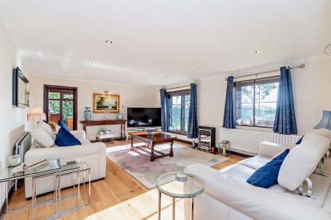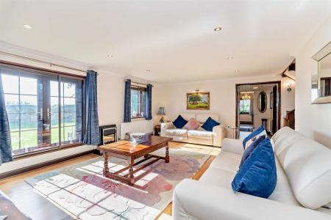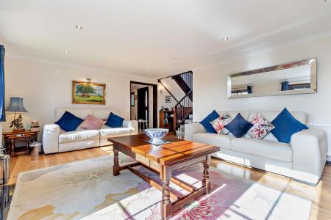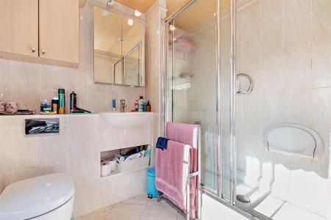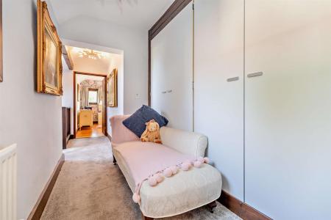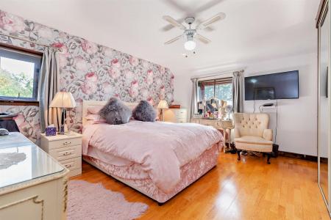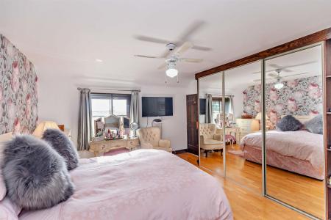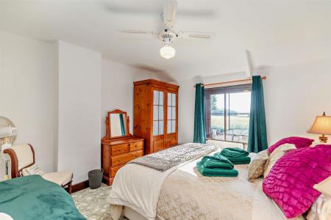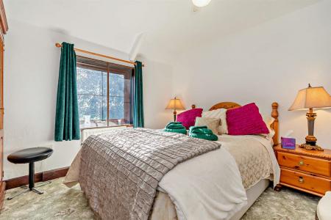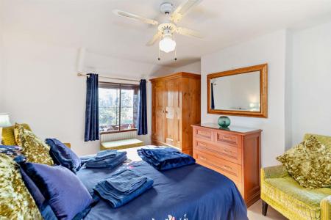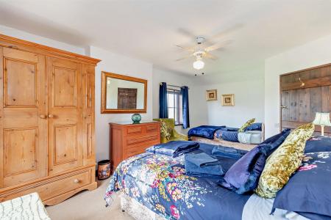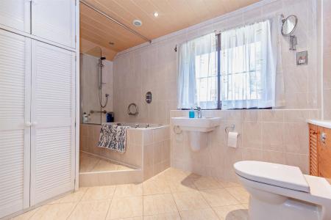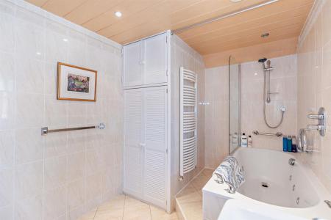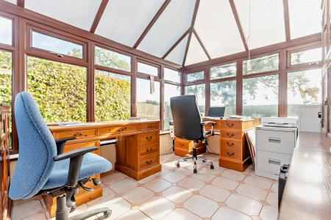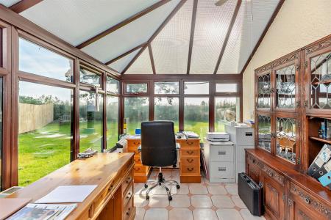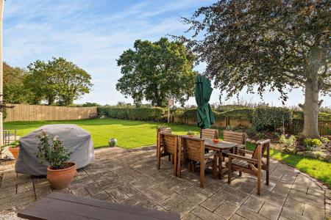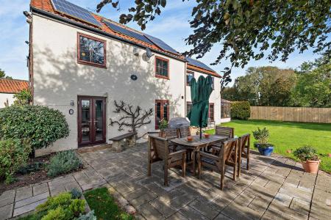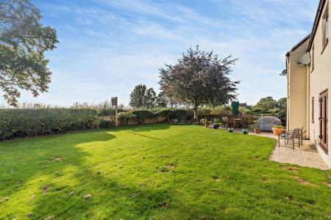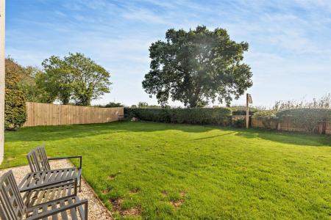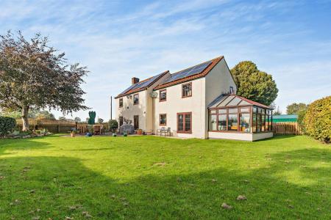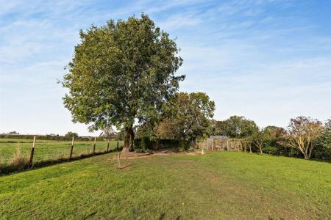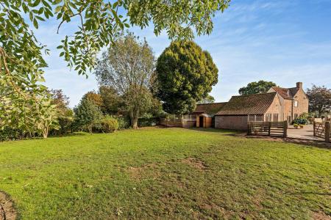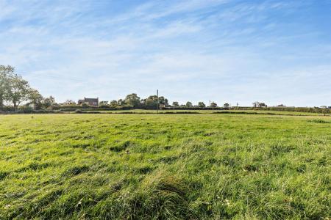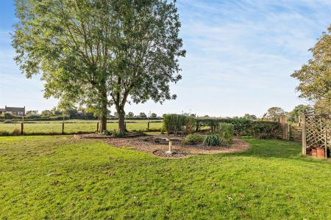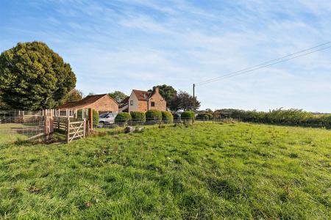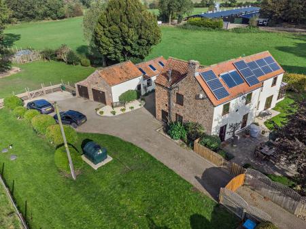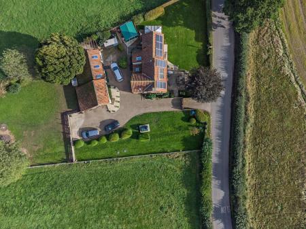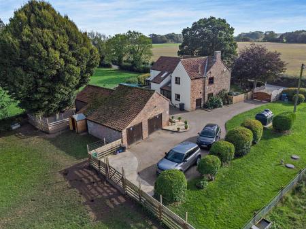- Detached Property
- Modern Kitchen Diner
- Three Double Bedrooms
- Solar Panels
- 3.5 Acre Plot
- Private Driveway & Double Garage
- Village Location
- Excellent Transport Links
3 Bedroom Detached House for sale in Thirsk
A rare opportunity to purchase a large three bedroom detached property set in over 3 acres of land, in the much sought after village of Pickhill.
Pickhill is a picturesque and peaceful village surrounded by rolling countryside, and is within close proximity of the A1m and the popular market towns of Thirsk, Ripon and Bedale. Local amenities include a fantastic pub, a well regarded primary school and a traditional village green. It provides enjoyable living and a close-knit community for its residents, while still being conveniently located near larger towns for additional amenities.
The property offers the perfect countryside living, set in an almost four acre plot with a private driveway and well manicured gardens. Internally the property has been recently updated, with a well designed newly fitted kitchen opening in to a spacious dining room, connecting to the inner hall and a large lounge with plenty of natural light. To the first floor and three double bedrooms, two bathrooms and far reaching views of the open country side.
Entrance Porch - UPVC double glazed entrance door and window. Annex window to the ceiling.
Inner Hall - Smoke alarm and radiator. Built in storage cupboards.
Lounge - UPVC triple glazed windows to the front. UPVC double glazed door leading through to the conservatory. Radiators to the front and rear. Solid oak wood flooring.
Kitchen Diner - Triple glazed window to the front. A beautifully designed and modern kitchen, fitted with a range of high gloss white base and wall units, with coordinating marble worksurfaces and a brick tiled splashback. One and a half bowl sink with an instant hot water tap. Their is an integrated double oven, electric ceramic hob, and space for an American fridge freezer. Exposed beams. Double glazed patio doors leading out to the front garden. Exposed timber beams.
Utility/Kitchen - A range of cream modern base and wall units, with coordinating granite work surfaces. Built in appliances comprising of a double electric oven, microwave, electric induction hob and overhead extractor hood. 1 and 1/2 bowl stainless steel sink with a chrome mixer tap. UPVC double glazed window to the rear. Space and plumbing for a washing machine and tumble dryer.
Conservatory - Partially brick built with UPVC double glazed windows and a polycarbonate roof. UPVC double glazed patio doors leading out to the rear garden.
Downstairs Wc - Low level WC and wall mounted hand wash basin. Built in shelving and mirror.
First Floor -
Landing - Annex window to the stairwell. Exposed beams and built in storage cupboards. Loft hatch.
Master Bedroom & En-Suite - UPVC triple glazed windows to the front and side. Built in wardrobes and drawers with a walk in dressing area. Radiators to the front and rear.
En-suite comprising of a UPVC double glazed window to the front, large shower enclosure with a glass sliding door, multiple shower heads and built in seat. Vanity mounted WC and hand wash basin. Fully tiled walls and mirrored cupboard. Heated towel rail.
Bedroom Two - UPVC triple glazed window to the front and side. Radiator.
Bedroom Three - UPVC triple glazed window to the front. Radiator.
Bathroom - UPVC triple glazed window to the front. Three piece modern bathroom suite comprising of a large whirlpool bath with and overhead shower and glass screen, wall mounted hand wash basin and low level flush WC. Range of chrome accessories. Airing cupboard housing the solar powered immersion heater.
Outdoor Games Room - UPVC double glazed door and windows to the front. Annex window to the ceiling. Exposed timber beams.
Double Garage - Double timber doors to the front and single entrance door to the side. Power and light. Oil fired central heating boiler.
Workshop - Power and light.
External - To the front of the property is mainly laid to lawn, with a variety of established trees, rear is a mainly laid to lawn area, with a variety of established trees and bordered with mature bushes. There is also a paved seating area and patio doors leading in to the front of the property. Newly fitted oak electric gates open to the driveway, offering ample parking for numerous vehicles around the property. To the rear is a gated private garden, with a range of well established trees and a vegetation area. The boundary is bordered with secure fencing.
Land - Roughly 3 acre grass field to the left of the property with gated access from the public highway. Additional 3 acre field available by separate negotiation.
Important information
Property Ref: 9175_32824763
Similar Properties
4 Bedroom Detached Bungalow | Offers Over £525,000
Built in the early 1970's this Detached Bungalow has been a well loved family home and business (trading as both Whitest...
3 Bedroom Detached Bungalow | Guide Price £475,000
A three bedroom, detached bungalow in the village of Baldersby. The property is the perfect canvas for a discerning buye...
St. Johns Garth, Felixkirk, Thirsk
3 Bedroom Terraced House | £450,000
Nestled in the idyllic village of Felixkirk, is this beautifully presented semi detached home. The property has been rec...

Joplings Property Consultants (Thirsk)
19 Market Place, Thirsk, North Yorkshire, YO7 1HD
How much is your home worth?
Use our short form to request a valuation of your property.
Request a Valuation
