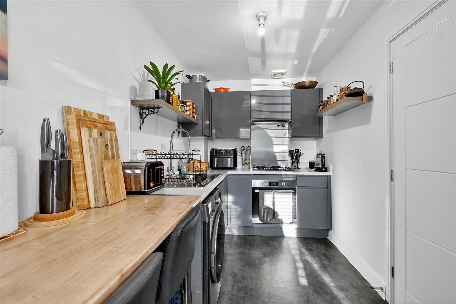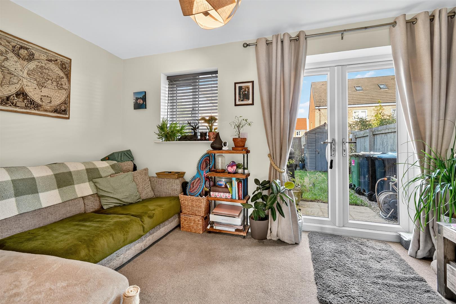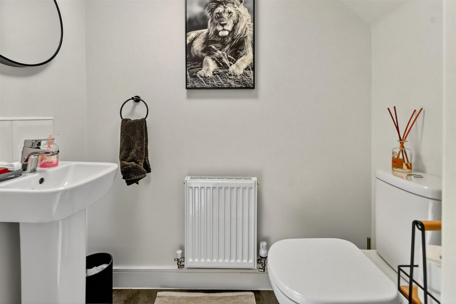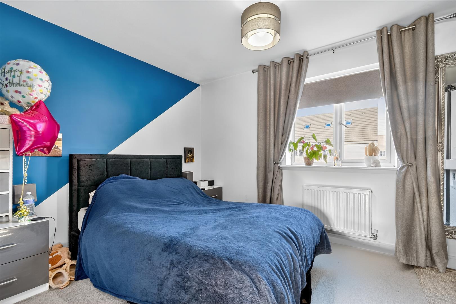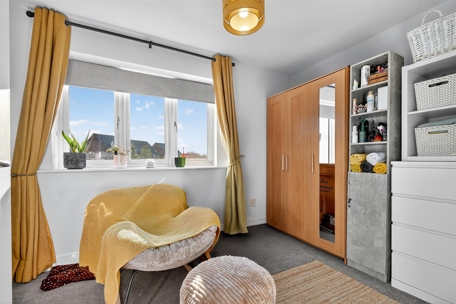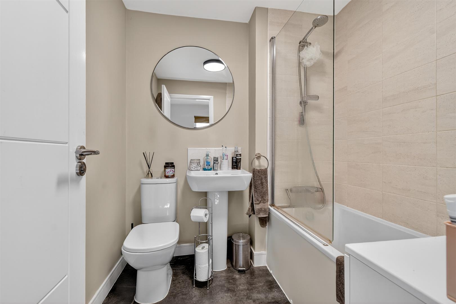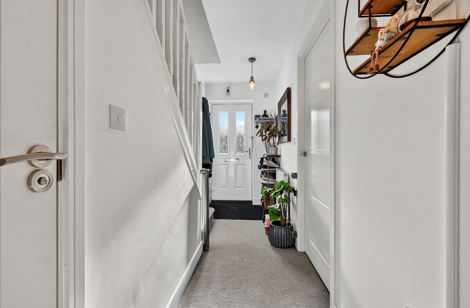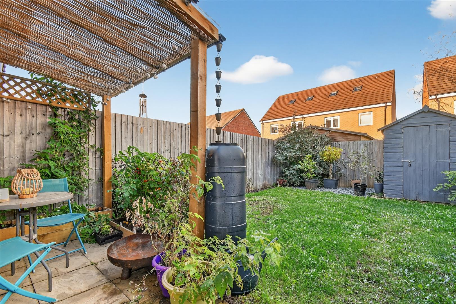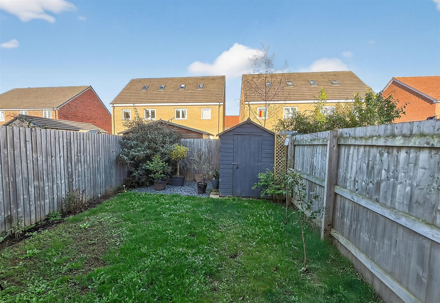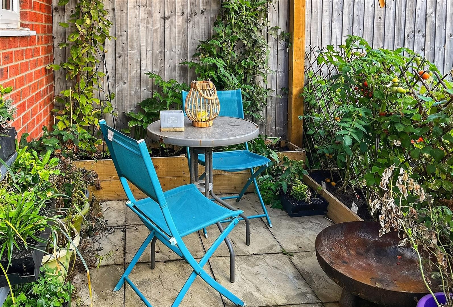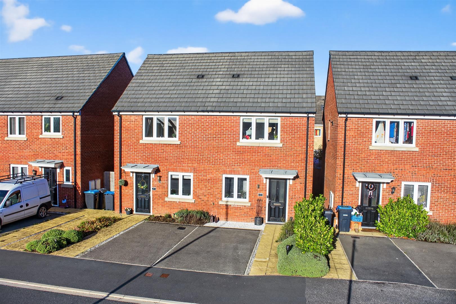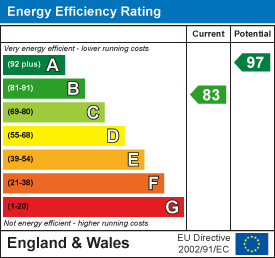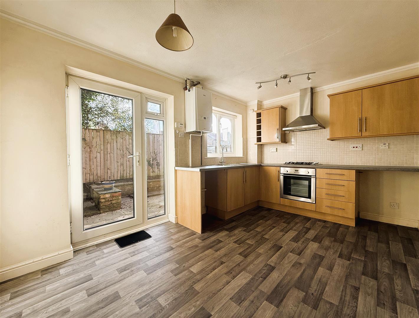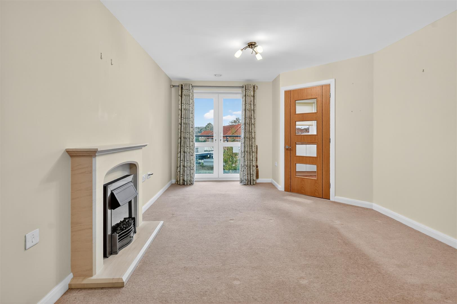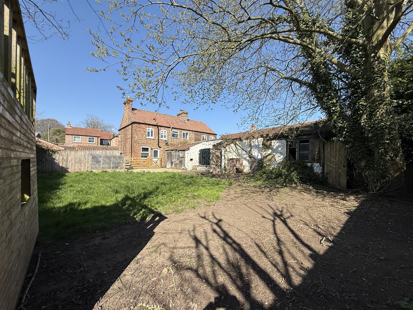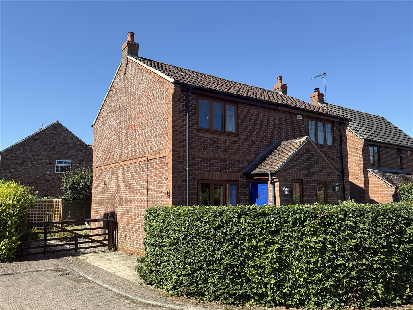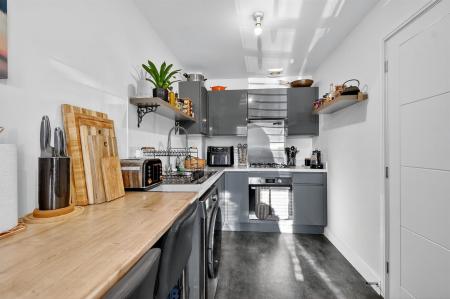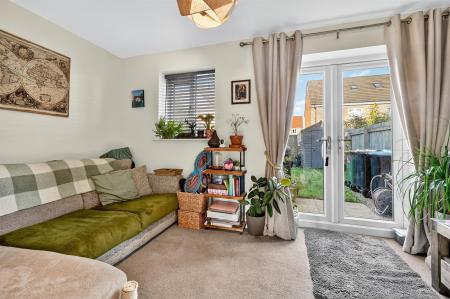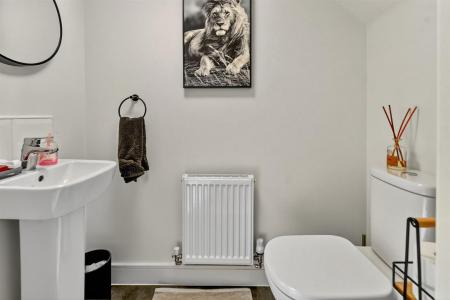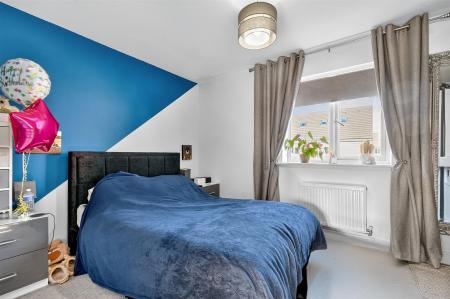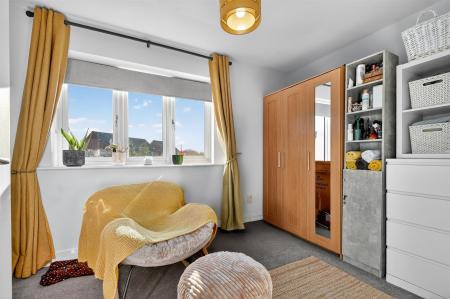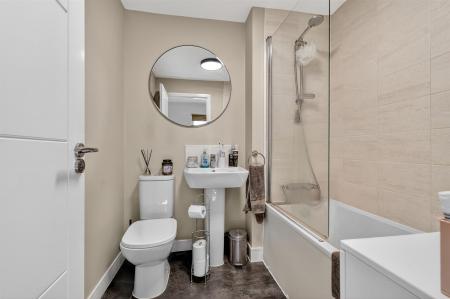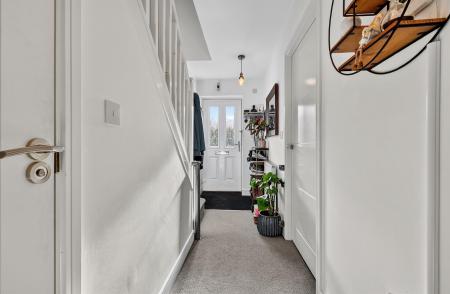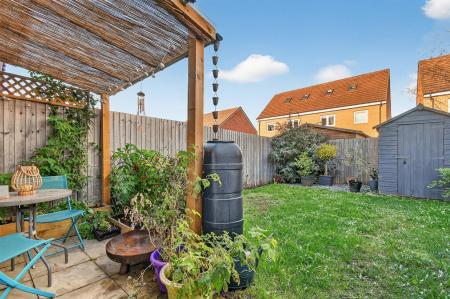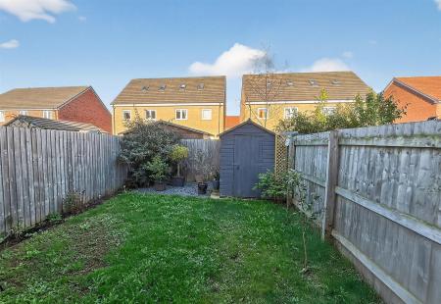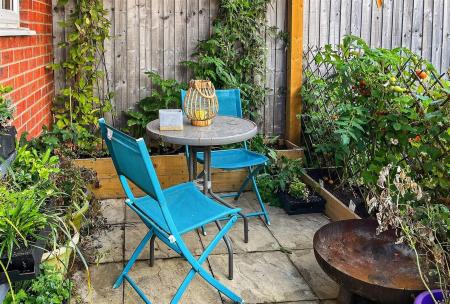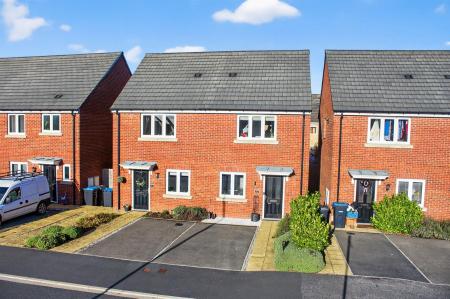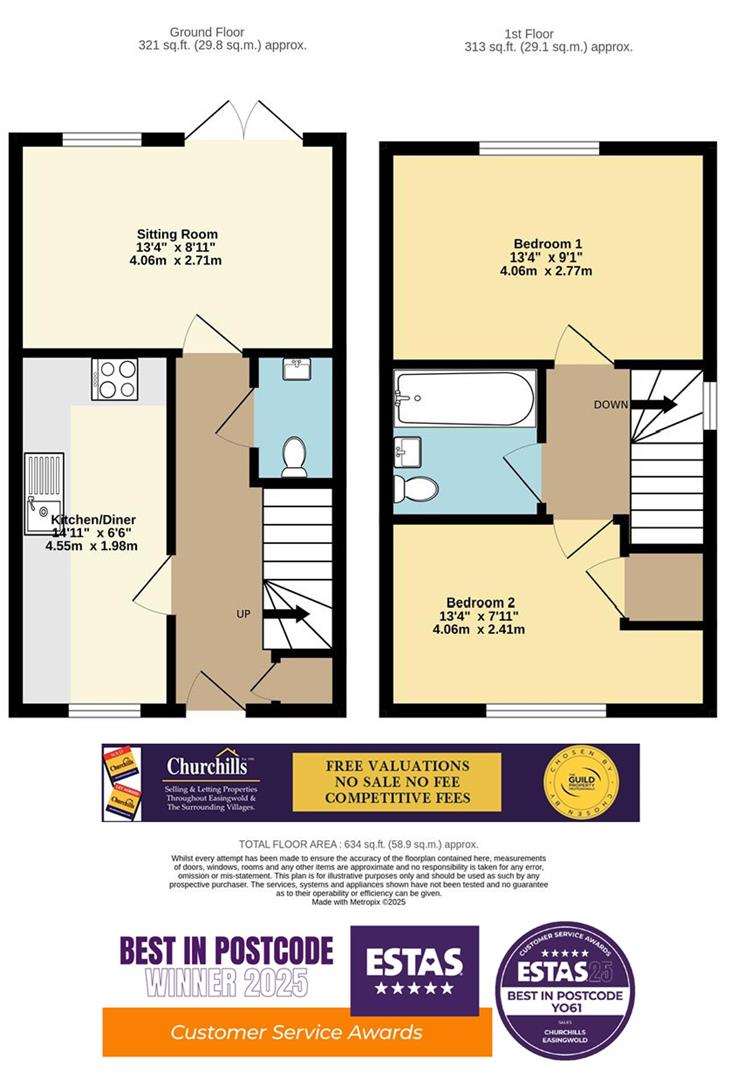- MODERN 2 DOUBLE BEDROOM SEMI-DETACHED
- PLEASANT CUL-DE-SAC POSITION WITH GREEN OUTLOOK
- DRIVEWAY WITH OFF-STREET PARKING
- KITCHEN/BREAKFAST ROOM WITH BREAKFAST BAR
- SITTING ROOM WITH FRENCH DOORS TO GARDEN
- TWO DOUBLE BEDROOMS
- STYLISH FAMILY BATHROOM WITH SHOWER OVER BATH
- ENCLOSED LANDSCAPED REAR GARDEN WITH PATIOS & GAZEBO
- CLOSE TO THIRSK TRAIN STATION & A168 LINKS
- WALKING DISTANCE TO SCHOOLS, LEISURE CENTRE & AMENITIES
2 Bedroom Semi-Detached House for sale in Thirsk
MODERN TWO DOUBLE BEDROOMED SEMI DETACHED, PLEASANTLY POSITIONED WITHIN A CUL-DE-SAC WITH ATTRACTIVE GREEN OUTLOOK TO THE FRONT, A RELATIVE NEW BUILT WITH OFFSTREET DRIVEWAY PARKING AND ENCLOSED LANDSCAPED GARDEN TO THE REAR LOCATED CLOSED TO THIRSK TRAIN STATION AND WITH EASE OF ACCESS TO THIRSK AND THE A168 FOR TRAVEL FURTHER AFIELD
Mileages: Thirsk: 1 miles; Boroughbridge: 13 miles (Distances Approximate).
With UPVC Double Glazing, Gas Fired Central Heating.
Reception Hall, Sitting Room, Kitchen/ Breakfast Room, Cloakroom/WC
First-Floor Landing, 2 Double Bedrooms, House Bathroom/WC.
Outside: Driveway with Off Street Parking, Front Garden, Fully Enclosed Landscaped Rear Garden.
Approached beneath a composite canopy porch, a part glazed composite entrance door opens into the RECEPTION HALL with a turned staircase rising to the first floor. Useful storage cupboard to the side.
CLOAKROOM/WC, fitted pedestal wash hand basin with chrome mixer tap, low suite WC, tiled splashback, and radiator.
KITCHEN BREAKFAST ROOM is appointed with a comprehensive range of modern gloss fronted wall and base units, complemented by straight-edged work surfaces and matching upstands. Fitted gas hob with concealed extractor above and stainless steel splashback, fitted oven below. Space and pluming for a washing machine. Stainless steel sink with side drainer and swan style chrome mixer tap. A breakfast bar extends to the work top and provides an informal dining space, enjoying views across the front garden and beyond to a pleasant green via a UPVC double glazed window.
To the rear of the property is a full width SITTING ROOM, accessed through a panelled door and benefitting by French doors opening directly onto the patio and gardens, with an additional UPVC double glazed window to the side.
A turned staircase leads to the FIRST FLOOR LANDING with loft hatch access.
There are two well proportioned double bedrooms: the front-facing PRINCIPAL BEDROOM includes a fitted cupboard housing the gas-fired Iboiler and a recessed area which lends itself to a dressing.
BEDROOM TWO also spans the full width of the property and enjoys elevated views across the rear gardens.
FAMILY BATHROOM comprises a modern white three piece suite, panelled bath with thermostatically controlled shower over and glazed side screen, pedestal wash basin with chrome mixer tap, and low-level WC..
OUTSIDE the property overlooks a pleasant green and is set back from the road with a tarmac driveway providing off-street parking, with adjoining laurel hedge.
The REAR GARDEN is accessed with French doors leading onto a full-width patio and a gazebo-style seating area, perfect for alfresco dining with adjoining mainly laid to lawn with maturing borders, a timber shed, and an additional slate-laid terrace.
LOCATION - Sowerby, a village just south of Thirsk, offers good schools including Sowerby Primary Academy, All Saints RC Primary, and Thirsk School & Sixth Form College-alongside a modern leisure and wellbeing hub with swimming, gym, and sports facilities, as well as the volunteer-run Ritz cinema, community hall, library, and local pub. The village is well connected, with local bus routes, easy access to the A168 and A1(M), and Thirsk railway station just under two miles away, giving direct links to York, Northallerton, and beyond.
POSTCODE - YO7 3SJ
COUNCIL TAX BAND - C
TENURE Freehold.
SERVICES - Mains water, electricity and drainage, with mains gas central heating.
DIRECTIONS - From the centre of Thirsk Market Place proceed on Westgate (B1448), following signs toward Sowerby, continue for some distance turning right at the roundabout onto Cedar Road, then second left onto Honeysuckle Way and right onto Poppy Drive follow the road round where upon No 45 is positioned on the right hand side opposite a green.
VIEWINGS - Strictly by prior appointment through the Selling agents, Churchills of Easingwold Tel: 01347 822800 Email: easingwold@churchillsyork.com.
AGENTS NOTES: - To be able to purchase a property in the United Kingdom all agents have a legal requirement to conduct Identity checks on all customers involved in the sales transaction to fulfil their obligations under Anti Money Laundering regulations. A charge to carry out these checks will apply. Please ask our office for further details.
Property Ref: 564472_34187305
Similar Properties
2 Bedroom Semi-Detached House | £200,000
WITH NO ONWARD CHAIN A TWO BEDROOM SEMI-DETACHED HOUSE, POSITIONED WITHIN A POPULAR AND ESTABLISHED CUL-DE-SAC SETTING I...
2 Bedroom Commercial Property | £170,000
A CHARACTERFUL AND VERSATILE COMMERCIAL PROPERTY WHICH PRESENTS AN EXCELLENT OPPORTUNITY FOR INVESTORS OR THOSE SEEKING...
Stillington Road, Easingwold, York
1 Bedroom Apartment | Guide Price £160,000
WITH NO ONWARD CHAIN AN IMMACULATE AND BEAUTIFULLY PRESENTED SECOND FLOOR RETIREMENT APARTMENT, IN THIS HIGHLY POPULAR I...
2 Bedroom Terraced House | £225,000
WITH NO ONWARD CHAIN AND OF LIKELY INTEREST TO FIRST TIME BUYERS, DOWNSIZERS AND OR INVESTORS A BEAUTIFULLY APPOINTED AN...
2 Bedroom Semi-Detached House | £225,000
AN ATTRACTIVE 2 BEDROOMED FORMER ESTATE WORKERS VICTORIAN END TERRACED COTTAGE, OFFERING SPACIOUS ACCOMMODATION WITH SCO...
2 Bedroom Semi-Detached House | £225,000
A MATURING 2 BEDROOMED SEMI DETACHED HOME IN THE HEART OF HUBY VILLAGE AMENITIES NORTH OF YORK CITY CENTRE, WITH SCOPE T...
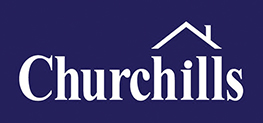
Churchills Estate Agents (Easingwold)
Chapel Street, Easingwold, North Yorkshire, YO61 3AE
How much is your home worth?
Use our short form to request a valuation of your property.
Request a Valuation
