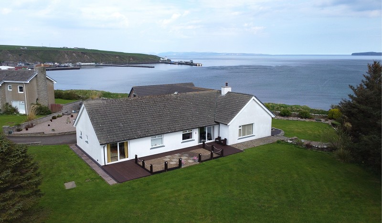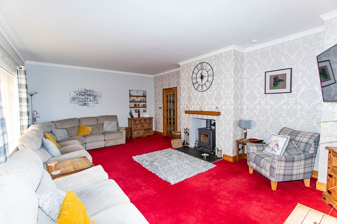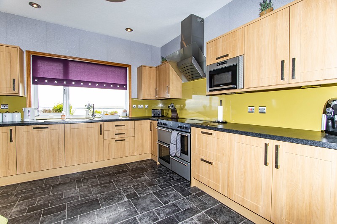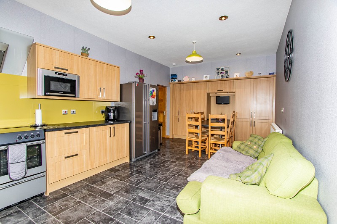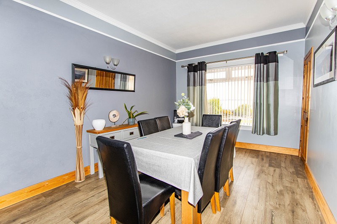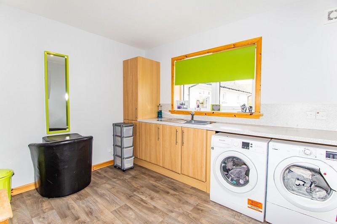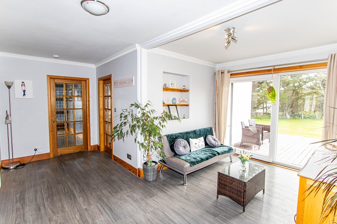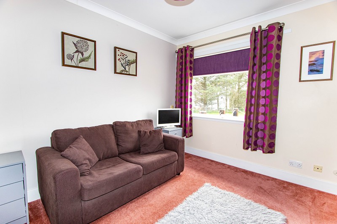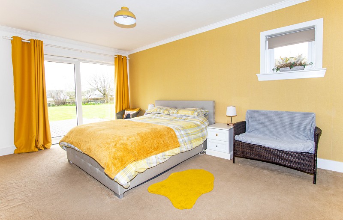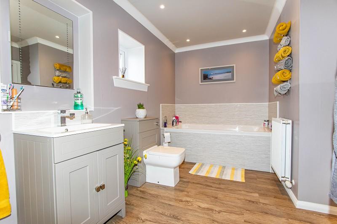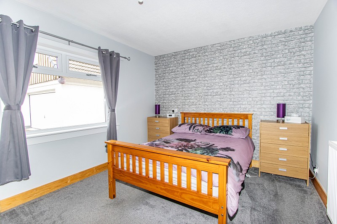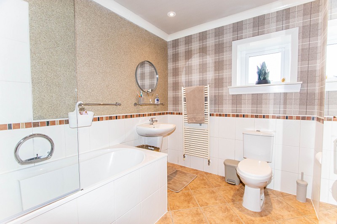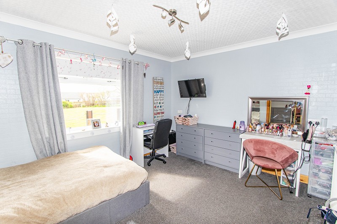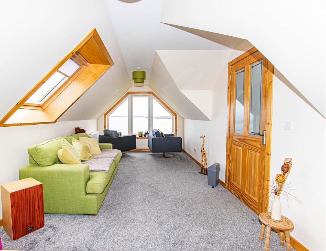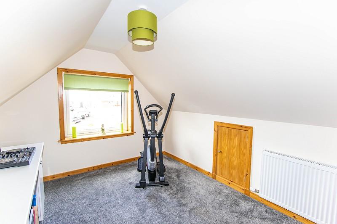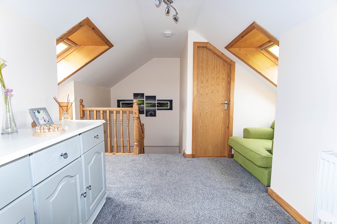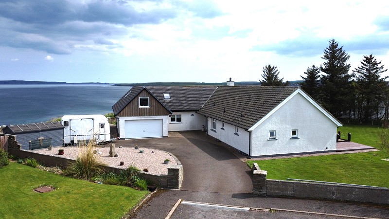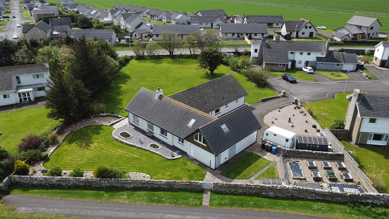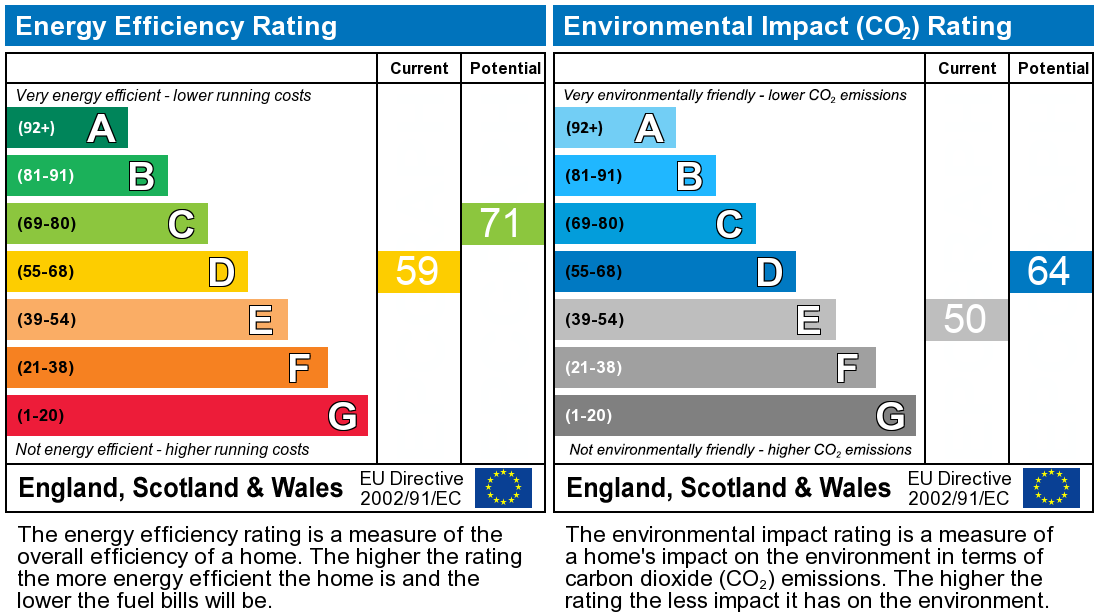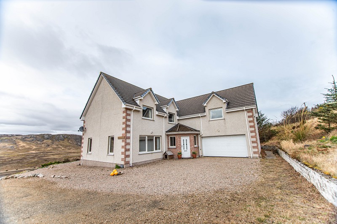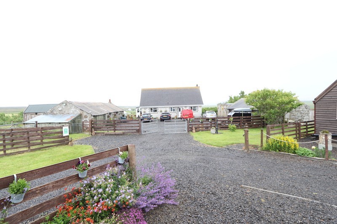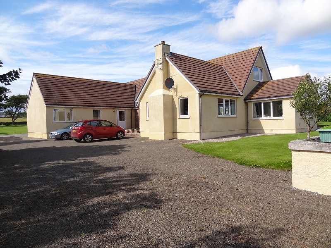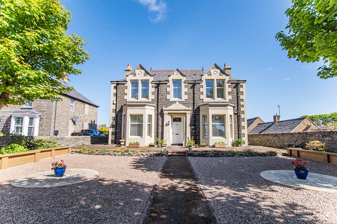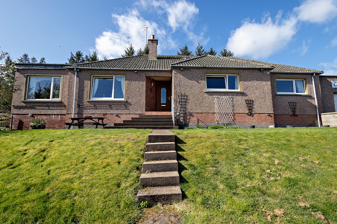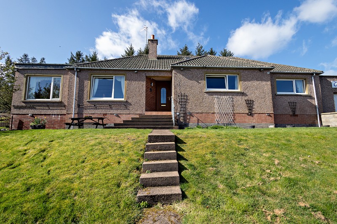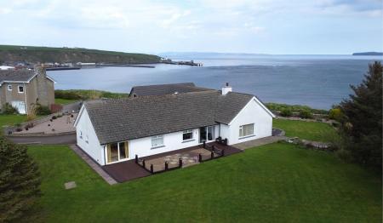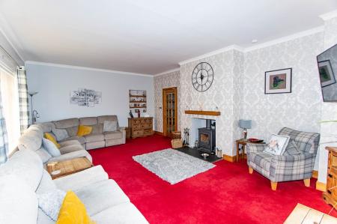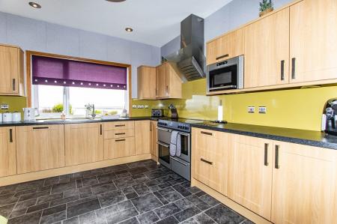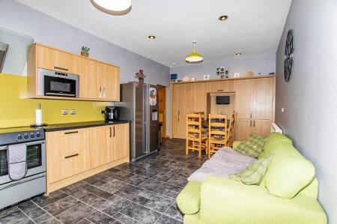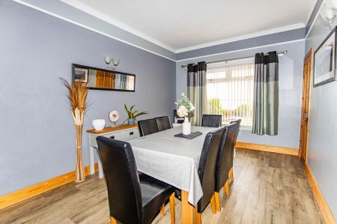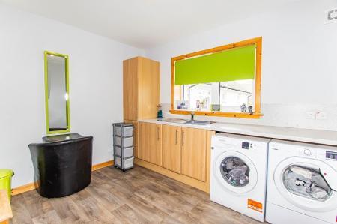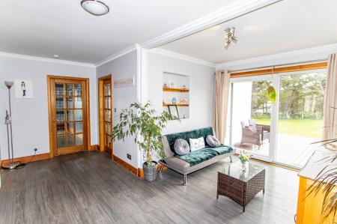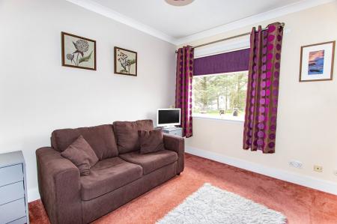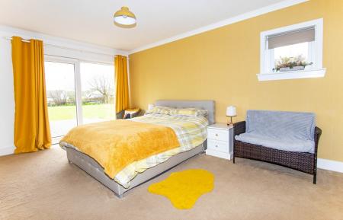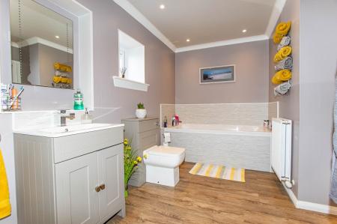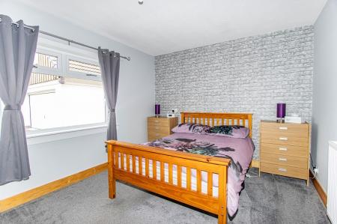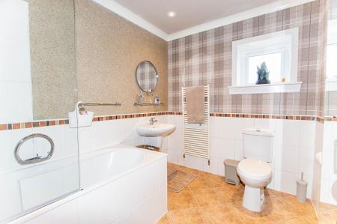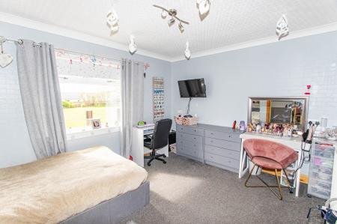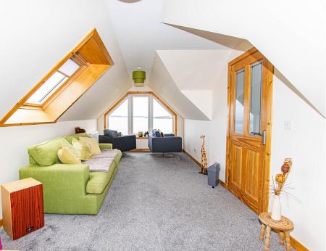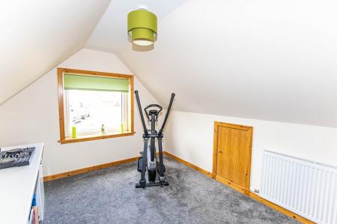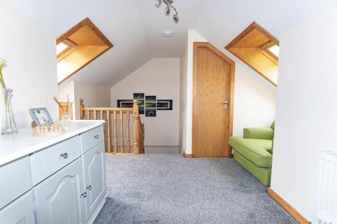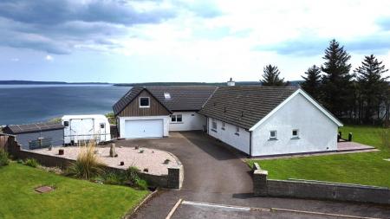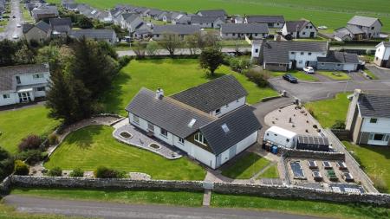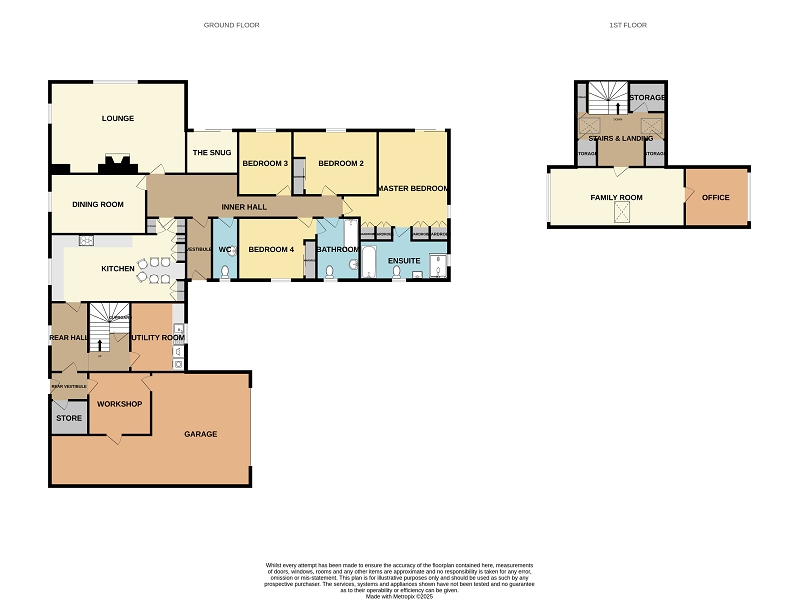- EXECUTIVE HOME
- STUNNING VIEWS
- FOUR BEDROOMS
- LARGE GARDEN
- GARAGE & WORKSHOP
4 Bedroom Detached House for sale in Thurso
Yvonne Fitzgerald is delighted to bring to the market this stunning executive home which has been finished to the highest of standards. This superb property is located right on the coastline and offers panoramic views towards the Orkney Islands, North Sea, Holborn Head and Dunnet Head. You can also occasionally see the orcas in Scrabster Bay as well as other wildlife.
In excellent decorative order throughout, this property is accessed through the vestibule which leads in to a spacious inner hall. To the right of the hall is a well-presented WC as well as four tastefully decorated double bedrooms. Some of these double rooms benefit from fitted wardrobes. The stylish master bedroom also boasts an ensuite with built in sanitaryware, a double shower enclosure and a bath. There is also a bright Jack and Jill bathroom which has a bath with a shower above.
This wonderful home has a generous lounge with dual aspect windows which take in the superb views as well as a multi fuel stove. There is a snug seating area within the main hallway which has sliding patio doors which lead out to the mature gardens where there is a raised decking area.
The family dining room has grey painted walls with beautiful coving and enjoys an outlook over the front elevation. There is also an immaculately presented kitchen which has oak, base, wall and full height units as well as a breakfast bar seating area with good quality integral appliances. This is a superb room which also benefits from a Belling Range cooker. A door off the kitchen gives access to the utility room. A workshop which leads to the generous garage as well as the stairs to the first floor.
On the first-floor landing there is a galley seating area. Doors lead to the splendid family room which has a magnificent outlook over Scrabster Harbour as well as a generous storage cupboard. Located off the family room is a study which benefits from fitted base units. Alternatively, this wonderful room could be used as another bedroom.
This wonderful home is accessed via a monobloc and tarmac drive. This stunning property occupies a generous garden plot. There is a raised patio and decking area with the garden also benefitting from mature trees, pampas grass and various varieties of flowers.
EPC D
Council Tax Band E
What3words:///disputes.overture.driving
Vestibule (7' 9" x 5' 6" or 2.36m x 1.68m)
Accessed via a composite door, the vestibule has a dado rail to half height and coving. There is a chrome light fitting and a central heating radiator. Vinyl has been laid to the floor and a fifteen pane glazed door leads to the inner hall.
The Snug (14' 1" x 17' 4" or 4.30m x 5.29m)
This area has sliding patio doors which lead out to the rear garden. There is attractive coving and grey laminate flooring. It benefits from recessed shelving, double sockets and a central heating radiator, as well as a flush light fitting and smoke alarm. Pine doors to the lounge, kitchen, dining room and WC. A further door leads to the inner hall.
Lounge (22' 9" x 14' 10" or 6.94m x 4.51m)
This beautiful room has a feature papered wall as well as a stove with an oak mantle which sits on a Caithness flagstone hearth. There are grey painted walls, coving as well as two central heating radiators. A carpet has been laid the floor, there are dual aspect windows with blinds and ample power points. This room has superb views over the North Sea.
Dining Room (10' 0" x 15' 9" or 3.05m x 4.81m)
This superb room has grey painted walls with beautiful coving and a dado rail. There are wall lights, oak laminate flooring as well as chrome sockets. This room has a central heating radiator and a built-in cupboard. A window with a roller blind faces the front elevation.
Kitchen (11' 3" x 20' 10" or 3.42m x 6.36m)
This immaculately presented room has wallpapered walls with plenty of oak base, wall and full height units with oak laminate worktops. There is a useful breakfast bar with seating for six and slate laminate flooring. There are two pendant light fittings, an integral dishwasher, microwave as well as a Belling electric cooker with a five-ring hob. There is also a warming plate with two ovens, a pan cupboard and grill. Above the cooker is a glass and chrome chimney hood. There is a central heating radiator and a stainless-steel sink with a drainer. A window with a roller blind can be found to the front elevation with superb views over the Orkney Islands and Holburn Head. There is also a pantry cupboard and a door leads to the rear hall.
W.C. (7' 8" x 3' 10" or 2.34m x 1.16m)
This room has a feature papered wall as well as a central heating radiator. There is wet wall to half height and oak laminate flooring. There is a white WC and a pedestal basin. It also benefits from coving and ceiling down lighters. An opaque window with a roller blind lets plenty of daylight flood through.
Inner Hall (18' 4" x 3' 9" or 5.59m x 1.15m)
The inner hall has a grey painted walls and oak laminate flooring. There is a central heating radiator, two wall lights and chrome double sockets. A hatch gives access to the loft void and pine doors lead to the four double bedrooms and the family room.
Master Bedroom (17' 5" x 16' 1" or 5.30m x 4.90m)
This superb room has a feature papered wall and a cream fitted carpet. There are built in wardrobes with hanging and shelf space, coving, double sockets and two pendant light fittings. There are sliding patio doors which lead out to the decking area of the garden. A door leads to the ensuite.
En Suite (6' 6" x 14' 3" or 1.97m x 4.34m)
This spacious room has painted walls and a double shower enclosure. The basin has been built into a grey vanity unit. There is a bath with wet wall above as well as a built in WC. Oak laminate has been laid to the floor, there is a white towel ladder radiator as well as a central heating radiator. This room has coving, ceiling down lighters as well as dual aspect opaque windows.
Bedroom 2 (10' 8" x 14' 0" or 3.26m x 4.26m)
This room has a feature papered wall with coordinating painted walls. There are mirrored fitted wardrobes with built-in hanging and shelf space. There is a chrome light fitting, a central heating radiator and a window with a roller blind to the side elevation. A carpet has been laid to the floor and there are double sockets.
Bedroom 3 (10' 8" x 9' 0" or 3.24m x 2.74m)
This will presented room has painted walls and a fitted carpet. There is coving, a central heating radiator, a pendant light fitting, a phone point and double sockets. A window with a roller blind can be found to the side elevation.
Bedroom 4 (13' 3" x 10' 3" or 4.04m x 3.13m)
This bedroom has a feature papered wall as well as mirrored built-in wardrobes with hanging and shelf space. A carpet has been laid to the floor, there is a central heating radiator, an aerial point and a double socket. There is a chrome wave light and a window lets plenty of daylight flood through. A door gives access to the Jack n Jill bathroom.
Bathroom
The jack and Jill bathroom is spacious and has a bath with a shower and glass screen above. There is a white WC and wall mounted basin. There is a mirrored wall mounted cupboard. The room has been tiled to half height, there is coving and ceiling down lighters. There is a towel ladder radiator, ceramic floor tiles and also benefits from a circular mirror and chrome toiletry accessories.
Rear Hall (4' 8" Min x 10' 10" Max or 1.43m Min x 3.29m Max)
The rear hall is L-shaped and has a window with a roller blind to the front elevation. There is oak vinyl flooring, an under stairs storage cupboard and two light fittings. It benefits from a heat detector and smoke alarm. Doors lead to the utility, garage and workshop. Stairs lead to the upstairs lounge.
Utility Room (9' 5" x 10' 8" or 2.86m x 3.24m)
This fantastic room is of good proportions and benefits from oak full height and base units with laminate worktops. There is a stainless-steel sink with a drainer, oak vinyl flooring and a window with a roller blind. There is space for washing machine and tumble dryer and also benefits from a central heating radiator.
Top Landing (14' 2" x 9' 3" or 4.31m x 2.82m)
A carpeted stairwell leads to the first-floor landing where there are dual aspect velux windows. There are four storage cupboards, a smoke alarm, a chrome light fitting as well as a heat detector. A door leads to the family room.
Family Room (9' 7" x 22' 5" or 2.92m x 6.84m)
This room has a Cathedral window with outstanding views as well as a velux window. The walls have been painted magnolia, there are two pendant light fittings as well as a grey fitted carpet. It also benefits from two central heating radiators and a smoke alarm. A door leads to the office.
Office (11' 9" x 9' 7" or 3.57m x 2.92m)
This room has a built-in workspace with white base units and wall units with laminate worktops. There is a central heating radiator, storage into the eaves and a grey fitted carpet. There is a pendant light fitting, a window with a roller blind and a smoke alarm.
Rear Vestibule (4' 8" x 5' 3" or 1.43m x 1.59m)
This room has grey painted walls and oak vinyl flooring. There is a flush light fitting. A UPVC door gives access to the rear garden and a door leads to a spacious storage cupboard. A further door gives access to the workshop.
Workshop (10' 6" x 12' 6" or 3.19m x 3.80m)
The workshop as a fantastic addition to the home. There is magnolia painted walls and vinyl tiled flooring. There are built in units as well as shelving, double sockets and fluorescent lighting. A door leads to the boiler cupboard. There is also a central heating radiator.
Boiler Room (5' 0" x 4' 2" or 1.52m x 1.28m)
This room has a pendant light fitting and houses the central heating boiler.
Garage (17' 9" x 16' 0" or 5.40m x 4.88m)
The garage is spacious with an electric door as well as power and fluorescent lighting. There are base and wall units with laminate worktops. There is also a water tap and wall mounted shelving.
Garden
The rear of the property has raised flower borders that have been landscaped. There are mature trees, pampas grass, hedging and various varieties of flowers. A dry-stone dyke wall encloses the rear perimeter and a path leads round to the front drive, which has feature mono blocks as well as tar laid. There is a raised stone chipped seating area to the front as well as a shed and area of lawn. The garden occupies a large garden plot and features a raised patio and decking as well as Caithness flagstone. There are also two integral stores, one of which house the oil tank and garden tools.
Important Information
- This is a Freehold property.
Property Ref: 37849_PRA10342
Similar Properties
Dalcharn, Bettyhill, Thurso, Highland. KW14 7SG
4 Bedroom Detached House | Offers Over £370,000
Yvonne Fitzgerald is delighted to bring to the market this stunning executive villa which is situated in a prominent pos...
Hillside Camping Pods, Auckengill, Wick. KW1 4XP
2 Bedroom Detached Bungalow | Offers in excess of £365,000
Yvonne Fitzgerald is delighted to bring to the market this fantastic NC500 business opportunity. Situated in four acres...
Inver Park House, Houstry Road, Dunbeath, Highland. KW6 6EH
6 Bedroom Detached House | Fixed Price £365,000
Yvonne Fitzgerald is delighted to bring to the market this excellent opportunity to purchase this former bed and breakfa...
Thurso Road, Wick, Highland. KW1 5LE
5 Bedroom Detached House | Offers Over £380,000
Yvonne Fitzgerald is delighted to bring to the market this splendid detached Victorian family home with outstanding peri...
The Sheiling B&B, Melvich, Thurso, Highland. KW14 7YJ
6 Bedroom Detached House | Offers Over £395,000
Could you be the next host for this successful and popular Bed & Breakfast? Or are you looking for a large family home o...
The Sheiling B&B, Melvich, Thurso, Highland. KW14 7YJ
6 Bedroom Commercial Property | £395,000
Could you be the next host for this successful and popular Bed & Breakfast? Or are you looking for a large family home o...
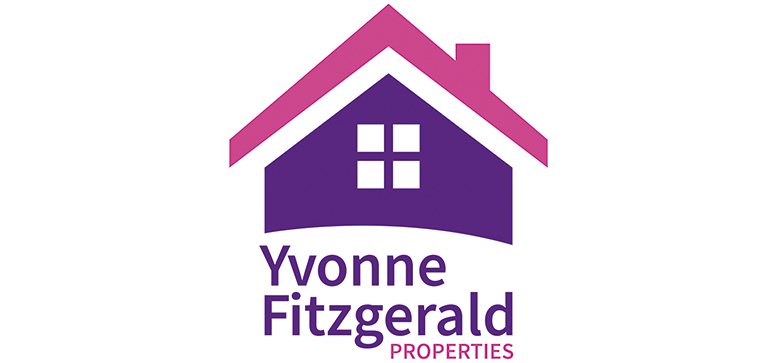
Yvonne Fitzgerald Properties (Thurso)
Thurso, Caithness, KW14 8AP
How much is your home worth?
Use our short form to request a valuation of your property.
Request a Valuation
