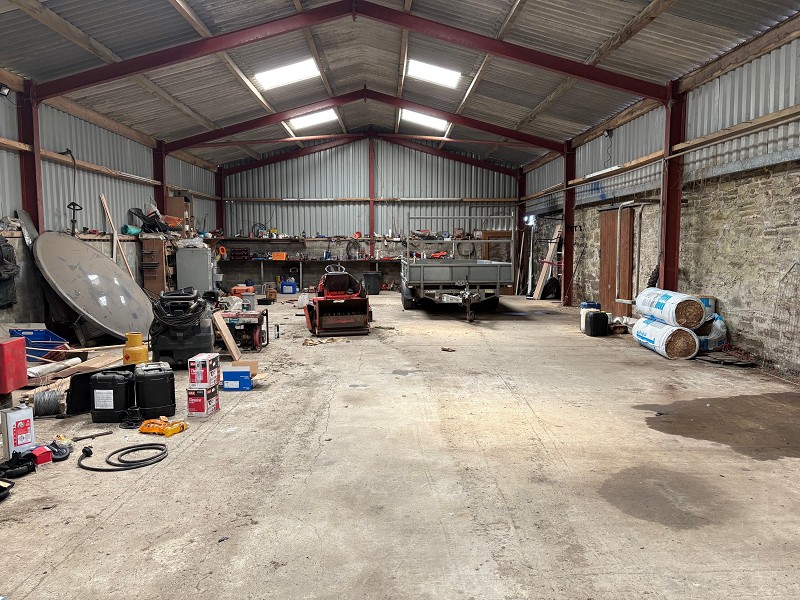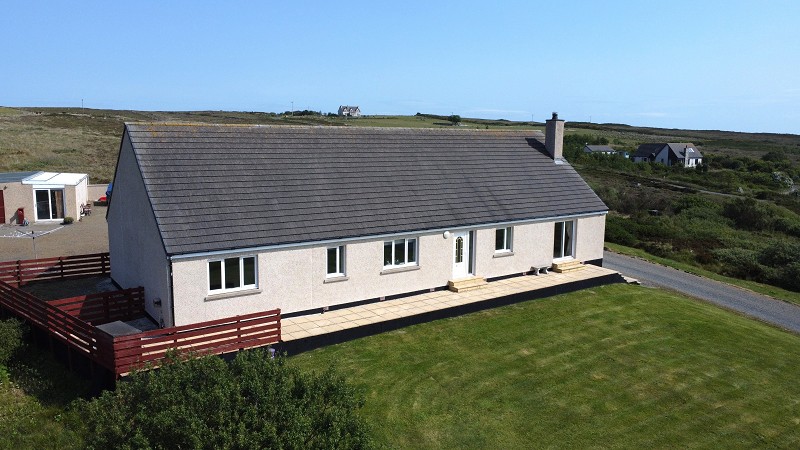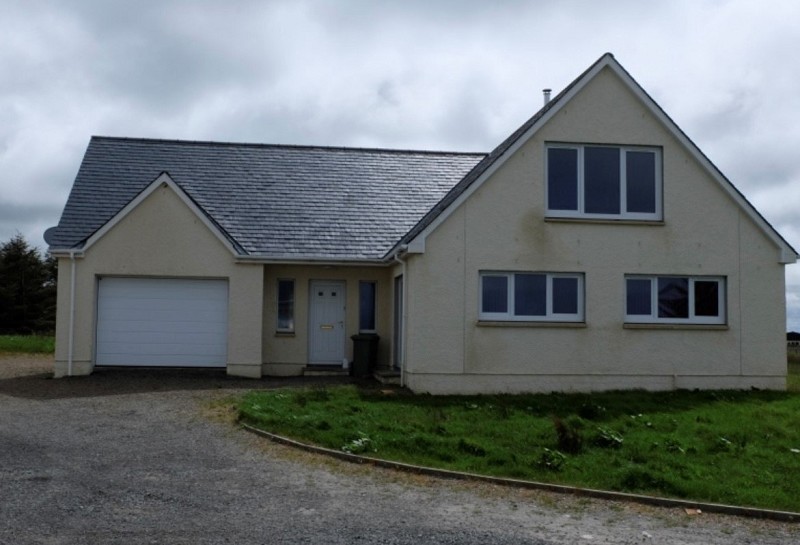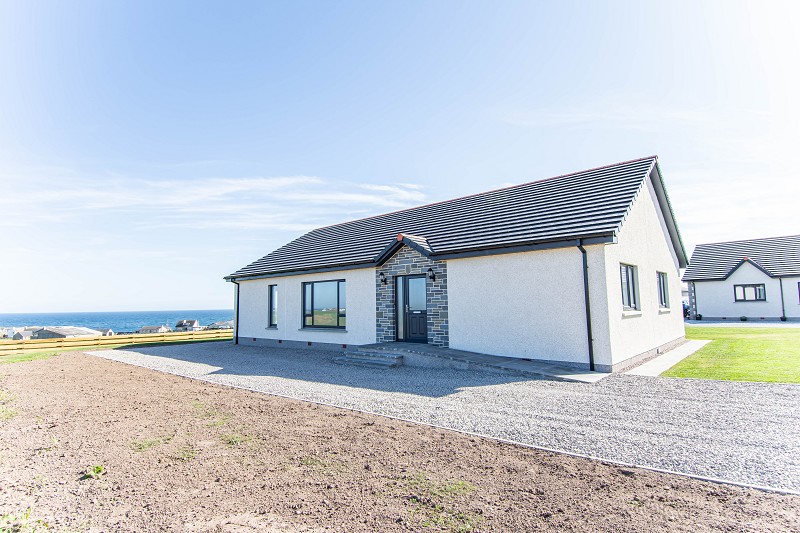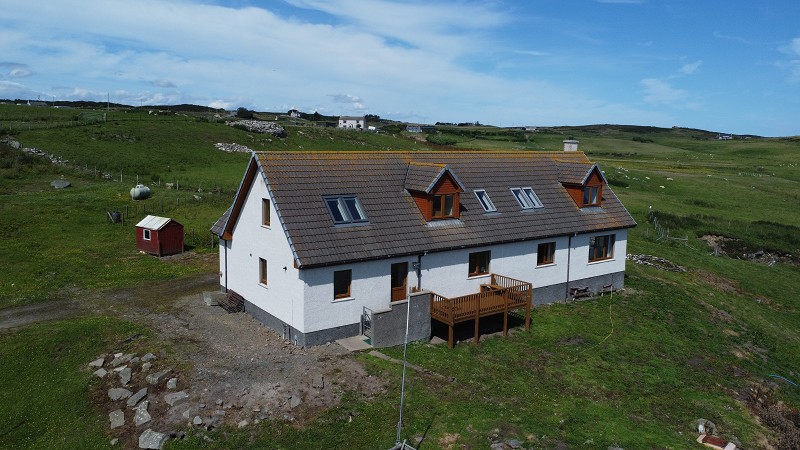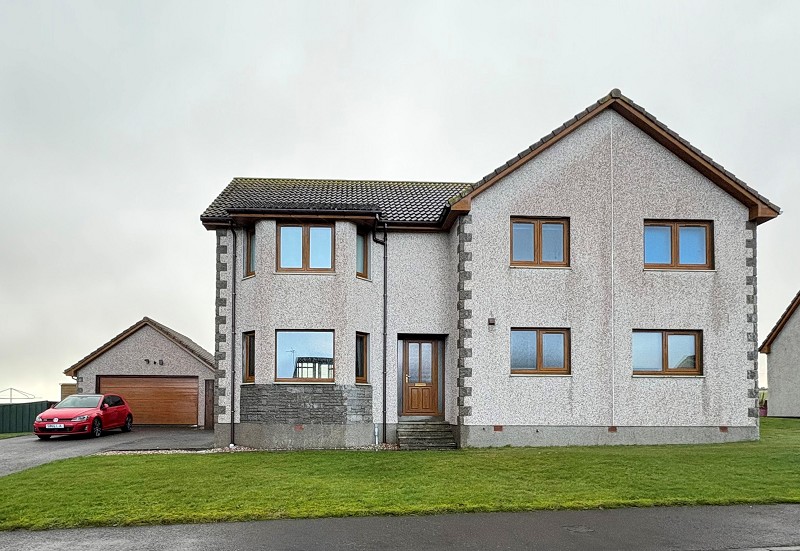- WELL PRESENTED
- FIVE BEDROOMS
- SUN ROOM
- LARGE GARDEN
- DOUBLE GARAGE
- PADDOCK
5 Bedroom Detached Bungalow for sale in Thurso
Yvonne Fitzgerald is delighted to bring to the market this wonderful family home which is located in a quiet, scenic location. Stoneybank is an immaculately presented bungalow which offers flexible and comfortable family living with beautiful views towards Morven, as well as the east and west coast. Accessed via a bright sunroom, this lovely home benefits from an attractive lounge which features a white fireplace as well as a picture window to take in the scenic views. The recently fitted beautiful Shaker style kitchen is of good proportions and has ample space for a sofa as well as a table and chairs. Located off the kitchen is the vibrant utility room which has excellent built in storage space. The family bathroom is bright and has been fitted with wet wall throughout. There are five tastefully decorated double bedrooms, two of which have en suite wet rooms. A family room located to the front of this superb home completes the accommodation. The property also benefits from a large floored loft space with power. Externally the property occupies a generous garden plot which extends to approximately one third of an acre. There is a gravel driveway with off road parking for several cars as well as a double garage. The gardens to both front and rear are mainly laid to lawn with fir, birch trees, shrubs and hedging. There is also a paddock which can be accessed through the rear garden.
Wildlife frequently roam the grounds and roe deer, hare as well as birds of prey can often be seen here. This lovely home also benefits from LPG gas & Air Source Heat Pump Central Heating as well as Solar panels and has excellent storage throughout. Viewing is essential to appreciate the size and location that it has to offer.
Located just a short drive from Thurso, the property is on the school bus route to both Thurso High School as well as Mount Pleasant Primary School. Thurso is the most northerly town in Scotland and benefits from excellent coach and rail links throughout the UK. There is a good selection of supermarkets, retail outlets as well as pharmacies, medical practices, a swimming pool and cinema. Thurso is also on the main NC 500 route and is a within a thirty-minute car journey to Wick where there is the Caithness General Hospital and John O Groats Airport. Wick also has a good selection of shops and national retail outlets.
EPC D
Council Tax Band E
Sun Room (9' 8" x 6' 0" or 2.94m x 1.83m)
Accessed via a UPVC door, the sun room is well presented and enjoys an outlook over the front garden. The walls have been painted white and grey vinyl has been laid to the floor. A hardwood carved door gives access to the inner hall.
Front Hall (16' 8" x 10' 6" or 5.07m x 3.21m)
The spacious front hall is neutrally decorated and benefits from a beige fitted carpet. There are double built in cupboards, a central heating radiator as well as a pendant light fitting. Doors give access to the lounge, kitchen and bathroom. A further door leads to the second hall.
Lounge (20' 11" x 18' 4" or 6.38m x 5.59m)
The superb lounge is spacious and bright. It benefits from a large picture window to the front elevation with a further window to the side. There is an attractive five light fitting as well as a beige fitted carpet. A focal point within this room is the beautiful white fireplace with an insert electric fire. It also benefits from ample power points and a central heating radiator.
Kitchen (23' 0" x 15' 6" or 7.02m x 4.72m)
This stunning room is of good proportions and benefits from white Shaker style base and wall units with laminate worktops. There is a stainless-steel sink with a drainer, an integral dishwasher and space for a fridge freezer. This beautiful room also benefits from a freestanding cooker which has a chimney extractor above. Between the units are splashbacks and grey vinyl has been laid to the floor. A window faces the rear elevation and patio doors give access to the generous rear garden. There is plenty of room in the kitchen for both a table and chairs as well as a sofa. The kitchen also benefits from four contemporary light fittings. A door gives access to the generous utility room.
Utility Room (15' 1" x 14' 3" or 4.59m x 4.35m)
The utility is spacious and benefits from built in cupboards. Neutral in décor, this room is exceptionally bright and benefits from dual aspect windows as well as excellent storage from the attractive fitted base and wall units. The kitchen benefits from a stainless-steel sink with a drainer, ample space for a fridge freezer as well as a central heating radiator. Grey vinyl has been laid to the floor. There are four drop down light fittings and a partially glazed UPVC door leads outside.
Bathroom (6' 11" x 6' 4" or 2.10m x 1.94m)
This immaculately presented room has been fitted with wet wall throughout. There is a white bath, a WC and pedestal basin. Vinyl has been laid to the floor, there is a central heating radiator and an opaque window to the front elevation. It also benefits from chrome toiletry accessories and a pendant light fitting. There is also an extractor fan.
Inner Hall (29' 8" x 4' 7" or 9.05m x 1.40m)
The bright and airy hallway has magnolia painted walls and benefits from a central heating radiator. There are two beautiful drop-down light fittings as well as a smoke alarm and double sockets. White doors give access to five bedrooms and the family room. A hatch gives access to the loft void.
Bedroom 1 (11' 10" x 9' 11" or 3.60m x 3.02m)
This L shaped bedroom has painted walls and benefits from a fitted carpet. A window faces the front elevation, there is a pendant light fitting and double sockets.
Bedroom 2 (11' 10" x 11' 3" or 3.60m x 3.44m)
This bright and airy double bedroom is well presented. The walls have been painted magnolia and there is also a grey fitted carpet. It also benefits from two sets of built in wardrobes with hanging and shelf space as well as a central heating radiator and pendant light fitting. A door gives access to the spacious wet room.
En Suite Wet Room (11' 9" x 5' 9" or 3.57m x 1.76m)
This room is spacious and bright. There is a walk-in shower, a wall mounted basin as well as a WC. Non slip vinyl has been laid to the floor and there is also built in cupboards. A window faces the front elevation and there is also a flush light fitting. Wet wall has been installed throughout this open room.
Bedroom 3 (11' 10" x 9' 11" or 3.60m x 3.02m)
This room has been wallpapered and benefits from a fitted carpet. There is a pendant light fitting, ample power points as well as a pedestal sink and shower. It also benefits from a central heating radiator and window to the front elevation.
Bedroom 4 (14' 4" x 12' 0" or 4.36m x 3.67m)
This beautiful room has a feature papered wall and benefits from a grey fitted carpet. Tastefully decorated throughout, there is also a central heating radiator, a pendant light fitting and power points. A window to the rear enjoys an outlook over the garden grounds and a door gives access to the en suite.
Bedroom 4 En Suite (6' 11" x 6' 7" or 2.10m x 2.01m)
This well-presented room boasts a generous walk-in shower enclosure. The walls have been fitted throughout with wet wall. The basin has been built into a white vanity unit and there is also a WC. Non slip vinyl has been laid to the floor, there is a central heating radiator, an extractor fan as well as a flush light fitting. An opaque window lets plenty of natural daylight flood through.
Bedroom 5 (8' 6" x 12' 7" or 2.60m x 3.84m)
This well-presented room has magnolia painted walls and a fitted carpet. There is a central heating radiator, a window to the front elevation and ample double sockets.
Family Room (16' 0" x 9' 1" or 4.87m x 2.77m)
This welcoming reception room is bright and enjoys an outlook over the countryside and front garden. Neutrally decorated, the walls have been papered and there is a beige fitted carpet. It also benefits from recessed shelving, a central heating radiator and a triple light fitting.
Garden
Externally there is a gravel driveway with off road parking for several cars as well as a double garage. The gardens to both front and rear are mainly laid to lawn with fir, birch trees, shrubs and hedging. The size of the garden is approximately 15m x 16m and also benefits from a paddock which can be accessed through the rear garden.
Important Information
- This is a Freehold property.
Property Ref: 37849_PRA10326
Similar Properties
Occumster, Lybster, Highland. KW3 6BD
4 Bedroom Detached Bungalow | Offers Over £300,000
Yvonne Fitzgerald is delighted to bring to the market this charming detached four-bedroom family bungalow in a quiet sce...
Midclyth, Lybster, Highland. KW3 6BA
3 Bedroom Detached Bungalow | Offers Over £300,000
Yvonne Fitzgerald is delighted to bring to the market this beautiful three-bedroom, family bungalow which is located in...
Weydale, Thurso, Highland. KW14 8YN
3 Bedroom Detached House | Offers Over £300,000
Yvonne Fitzgerald is delighted to bring to the rental market this beautiful three/four bedroomed family home.
3 Bedroom Detached Bungalow | Fixed Price £325,000
Yvonne Fitzgerald is delighted to bring to the market this beautiful new build bungalow which offers superb panoramic se...
Ulbster, Lybster, Highland. KW2 6AA
4 Bedroom Detached House | Offers Over £325,000
Yvonne Fitzgerald is delighted to bring to the market this stunning four bedroom detached home with outstanding coastal...
Murkle View, Thurso, Highland. KW14 8DG
4 Bedroom Detached House | Offers Over £330,000
Yvonne Fitzgerald is delighted to bring this superb detached executive family home to the market. In excellent decorativ...
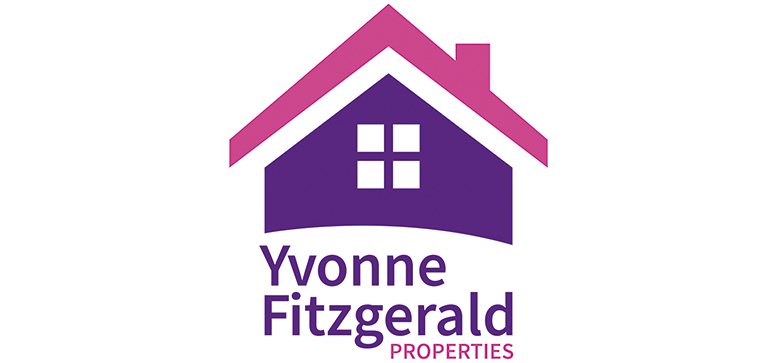
Yvonne Fitzgerald Properties (Thurso)
Thurso, Caithness, KW14 8AP
How much is your home worth?
Use our short form to request a valuation of your property.
Request a Valuation





















