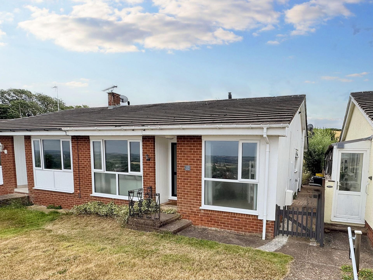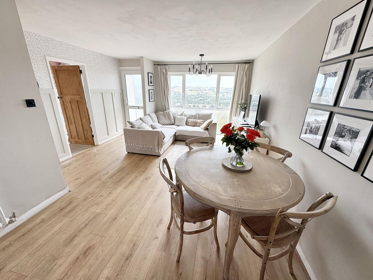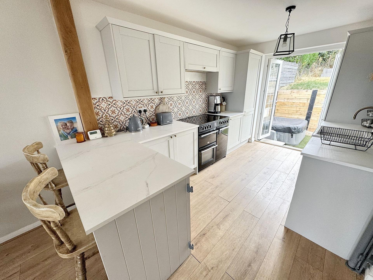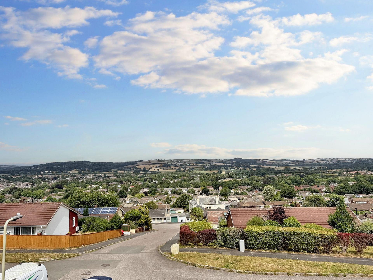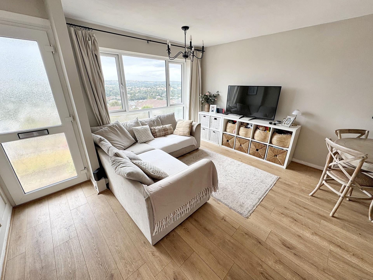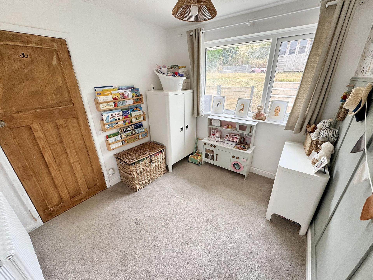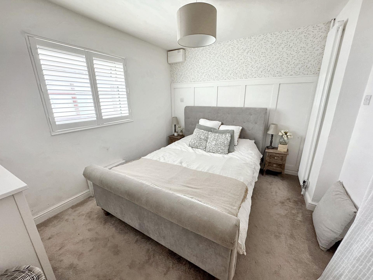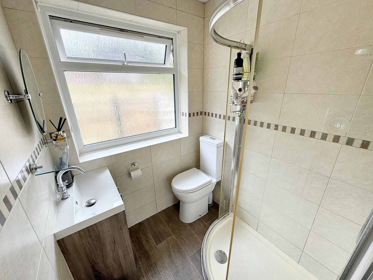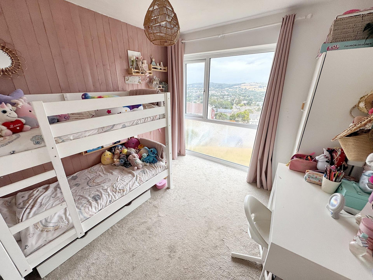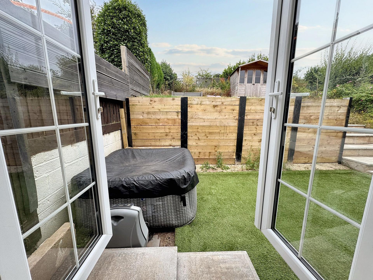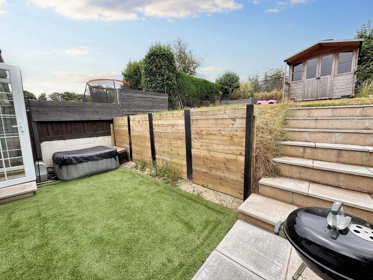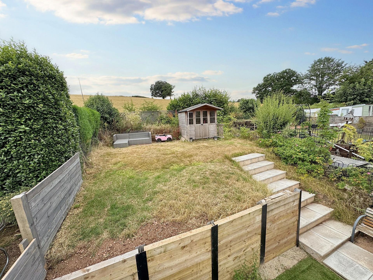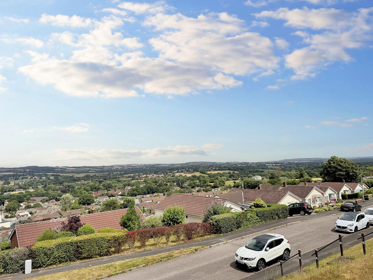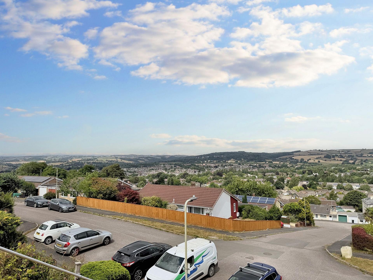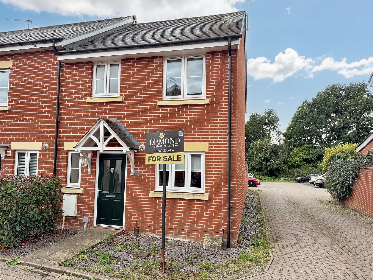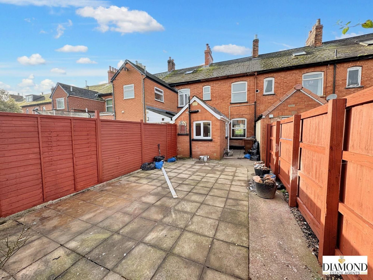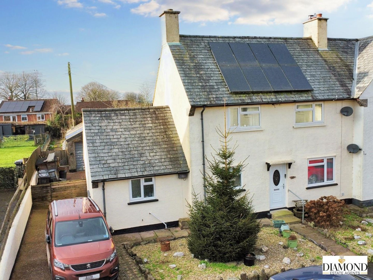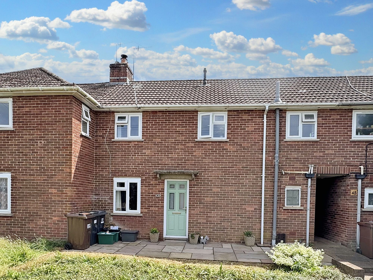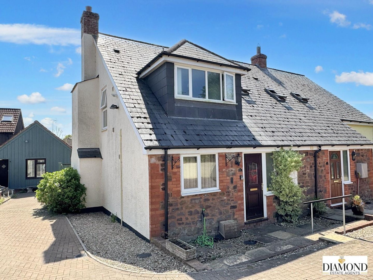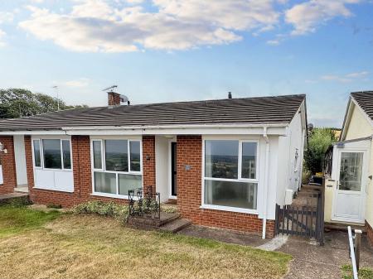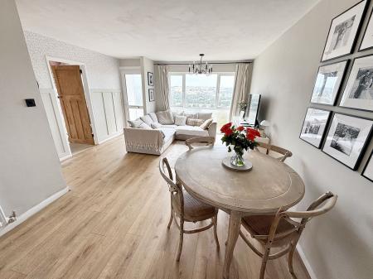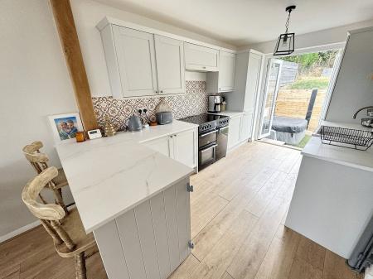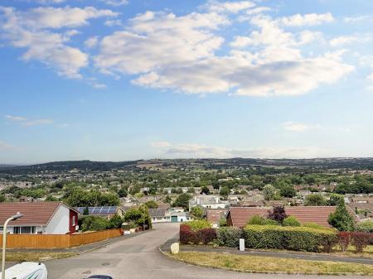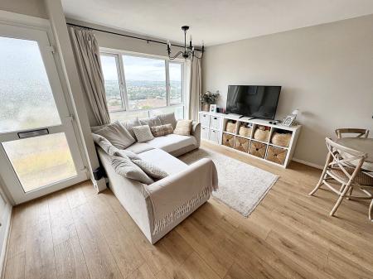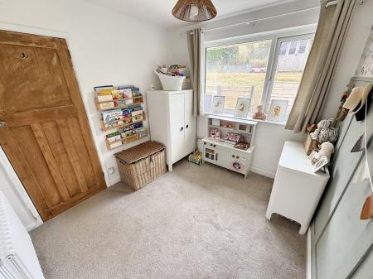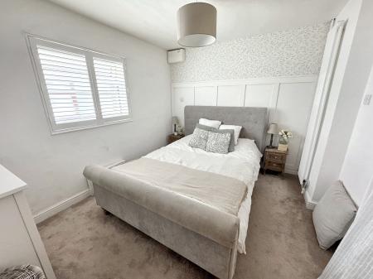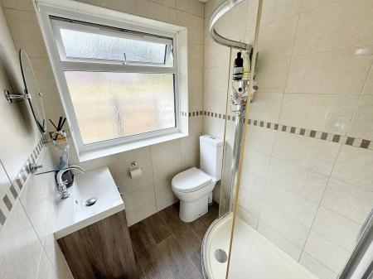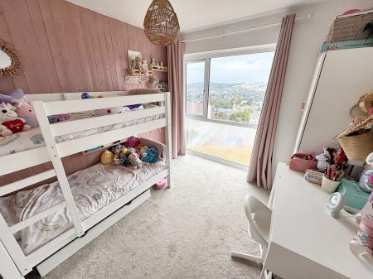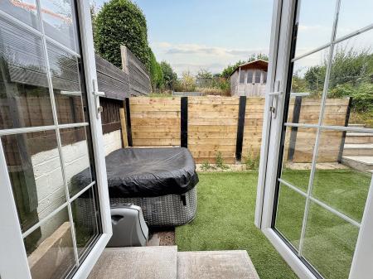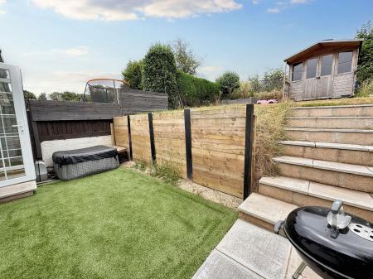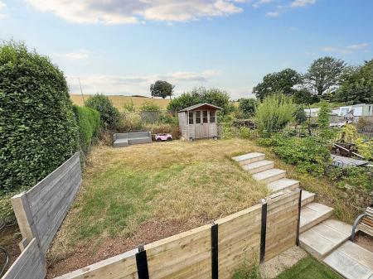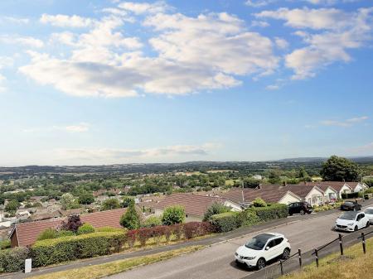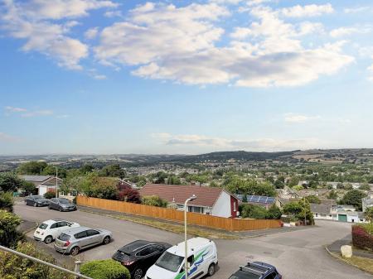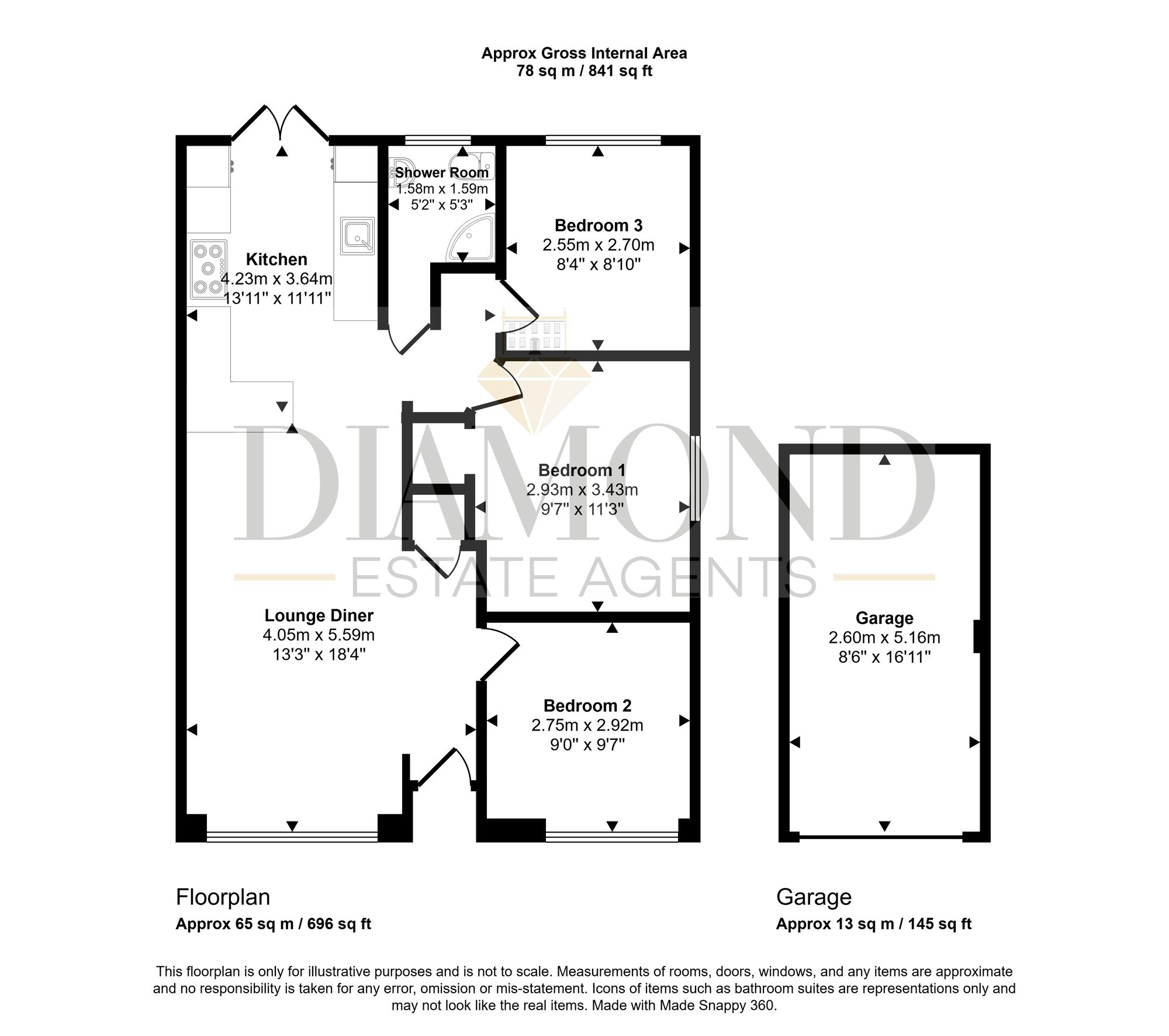- Elevated position with panoramic views over the Loman & Exe Valleys and toward Knightshayes
- Beautifully reconfigured and modernised 3-bedroom home
- Spacious open-plan living area with large picture window and media points
- Stylish modern kitchen with Belfast-style sink and integrated appliances
- Double doors leading to a landscaped rear garden and entertaining area
- Three well-proportioned bedrooms
- Contemporary shower room with corner enclosure and vanity unit
- New boiler and full central heating system installed in 2023
- EICR completed in June 2025 – electrical safety verified
- Single garage in nearby block
3 Bedroom Semi-Detached Bungalow for sale in Tiverton
Perched in an enviable elevated position, this beautifully reconfigured three-bedroom home offers uninterrupted panoramic views across the rolling Lowman and Exe Valleys, with the historic Knightshayes Estate visible in the distance. Thoughtfully modernised by the current owners, the property combines stylish contemporary finishes with the comfort of open-plan living—perfect for those who love light, space, and scenery.
Step inside and be immediately welcomed into a bright and airy open-plan living area, where lounge, dining, and kitchen spaces flow together seamlessly. A large picture window frames the spectacular valley views, flooding the room with natural light. Modern wood-effect flooring, a sleek vertical radiator, and considered lighting create a calm, inviting atmosphere ideal for both relaxing and entertaining.
The well-appointed kitchen is a true feature of the home—fitted with quality cabinetry, marble effect worktops, and a charming Belfast-style sink with antique-style tap. Integrated appliances include a fridge/freezer, dishwasher, and washing machine, all beautifully finished with a tiled splashback and a rustic exposed beam. Double doors open straight out onto the garden terrace, extending your living space on warmer days.
The accommodation continues with three bedrooms, each thoughtfully designed to offer comfort and flexibility. The principal and second bedrooms are both generous doubles—the second enjoying a breathtaking front-aspect view. A third bedroom overlooks the garden and fields beyond, making it ideal as a guest room, nursery, or study.
The modern shower room features a low-step corner enclosure with a Mira electric shower, a vanity unit with stylish basin and mixer tap, low-level WC, heated towel rail, and contemporary tiling throughout.
Outside, the home continues to impress. To the front, is a level and then sloping garden area—perfect for enjoying morning coffee or evening sunsets with a view. To the rear, the landscaped garden offers a spacious entertaining area and steps up to a level lawn bordered by trellis and hedging, with a peaceful outlook to open countryside behind.
A single garage, located in a nearby block, provides convenient off-road parking or secure storage.
This home has been significantly upgraded, including a new combi boiler and full central heating system installed in 2023, with the electrical installation certified (EICR) in June 2025. The rear double doors were also newly fitted in 2023.
VIEWINGS Strictly by appointment with the award winning estate agents, Diamond Estate Agents If there is any point, which is of particular importance to you with regard to this property then we advise you to contact us to check this and the availability and make an appointment to view before travelling any distance. PLEASE NOTE Our business is supervised by HMRC for anti-money laundering purposes. If you make an offer to purchase a property and your offer is successful, you will need to meet the approval requirements covered under the Money Laundering, Terrorist Financing and Transfer of Funds (Information on the Payer) Regulations 2017. To satisfy our obligations, Diamond Estate Agents have to undertake automated ID verification, AML compliance and source of funds checks. As from1st May, 2024 there will be a charge of £10 per person to make these checks. We may refer buyers and sellers through our conveyancing panel. It is your decision whether you choose to use this service. Should you decide to use any of these services that we may receive an average referral fee of £100 for recommending you to them. As we provide a regular supply of work, you benefit from a competitive price on a no purchase, no fee basis. (excluding disbursements)
Energy Efficiency Current: 61.0
Energy Efficiency Potential: 84.0
Important Information
- This is a Freehold property.
- This Council Tax band for this property is: B
Property Ref: 9ee92787-a2b8-4170-b6aa-175a22e3894a
Similar Properties
3 Bedroom Semi-Detached House | Guide Price £240,000
Spacious three bedroom property with no onward chain, modern kitchen, large lounge/diner and separate garage.
Melbourne Street, Tiverton, EX16
3 Bedroom Terraced House | Offers Over £230,000
Ideal for families, this 3-bed terraced house near schools boasts a comfortable living space, gas heating, uPVC windows/...
2 Bedroom House | £230,000
This delightful property seamlessly blends character features with modern living, offering a warm and inviting home perf...
3 Bedroom Semi-Detached House | Offers in region of £245,000
Charming family home with spacious living areas, character features. Dual aspect living room, spacious kitchen, wet room...
Harrowby Close, Tiverton, EX16
3 Bedroom Terraced House | Guide Price £260,000
Stylish 3-bed home with modern updates, stunning views, and a south-facing garden. Well-maintained with scope for person...
2 Bedroom Semi-Detached House | Guide Price £265,000
Charming 2-bed home with south-facing garden, conservatory, garage. Ideal for buyers seeking character, low maintenance...
How much is your home worth?
Use our short form to request a valuation of your property.
Request a Valuation

