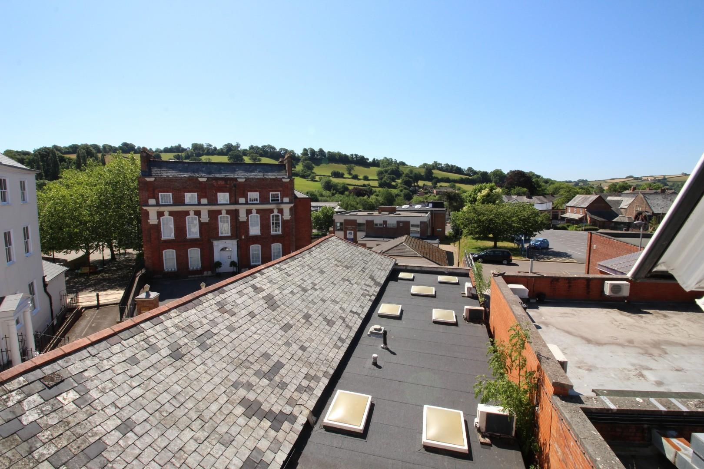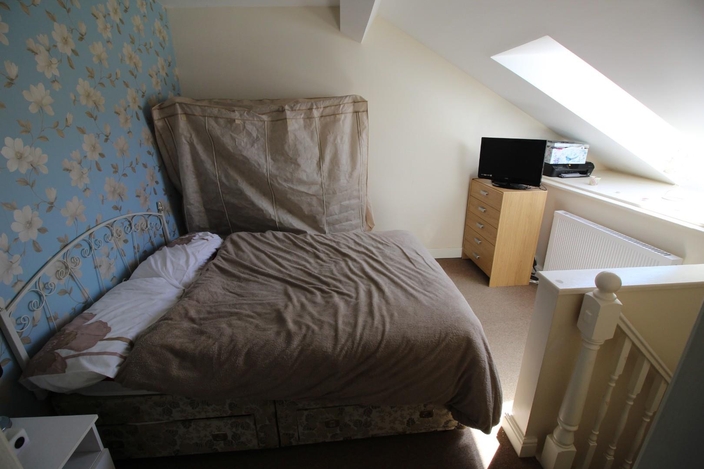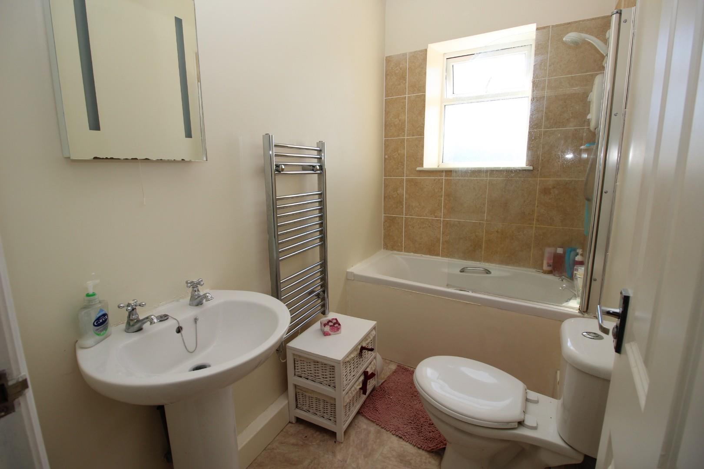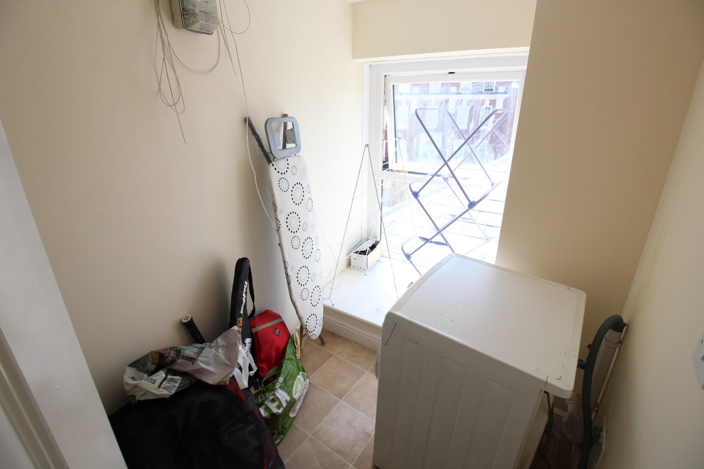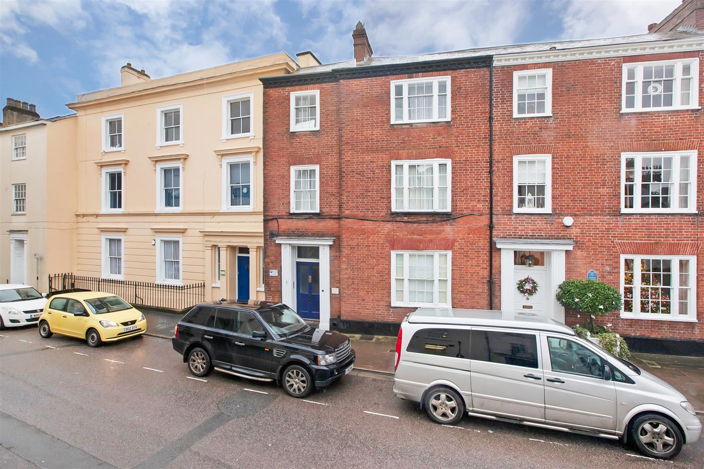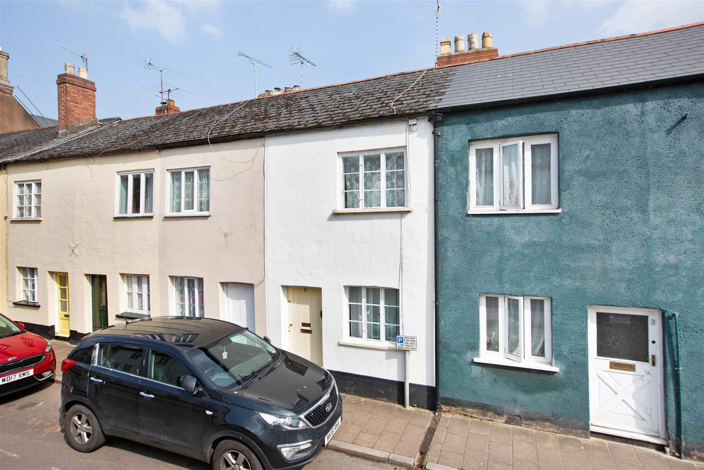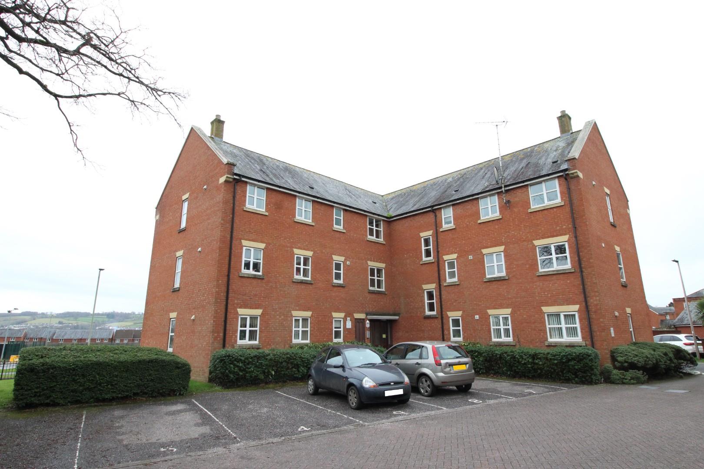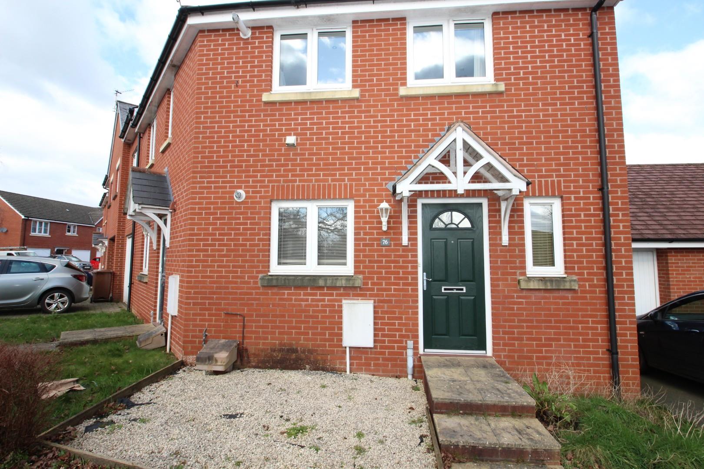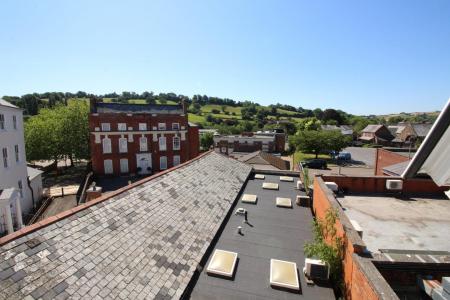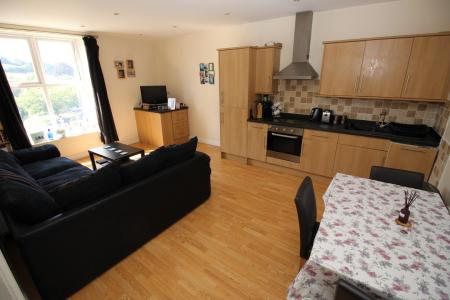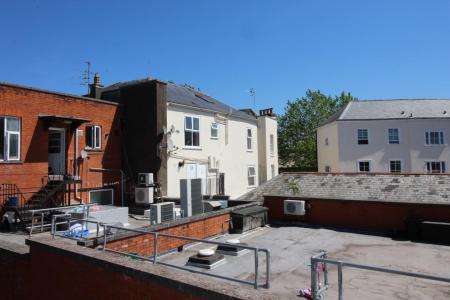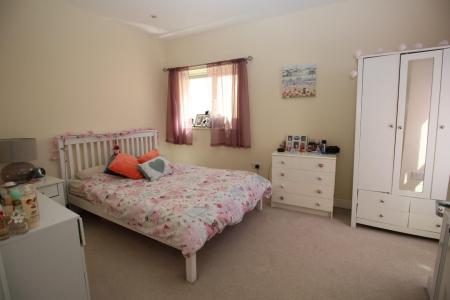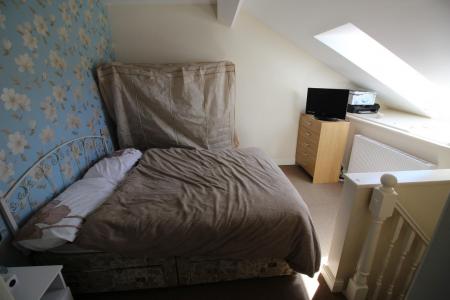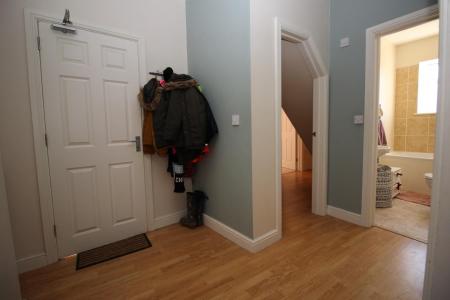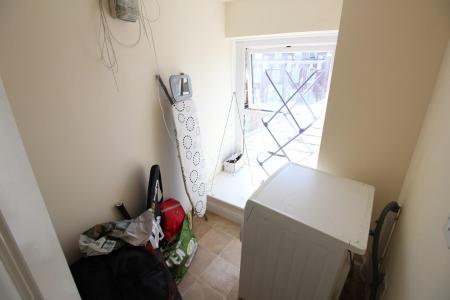2 Bedroom Maisonette for sale in Tiverton
INVESTMENT OPPORTUNITY! - Must be viewed to be fully appreciated this superb TWO double bedroom maisonette enjoys stunning views across Exe Valley situated in the heart of Fore Street Tiverton. The property would make an ideal property for the first time buyers or investment opportunity with its spacious rooms comprising an entrance hall, open plan lounge/diner/modern fitted kitchen with integrated appliances and wonderful picturesque views across Exe Valley, white suite bathroom, inner lobby area with stairs to first floor leading to the master bedroom and en-suite shower room and a good size second bedroom.
As the property is situated in in the heart of the town centre the property offers easy access to local shops/services and even schools that are only a few minutes walk.
Tiverton is a rapidly growing Mid Devon Town approximately 6 miles from Junction 27 of the M5 from which Taunton and Exeter can be easily reached with Parkway mainline station serving London can also be reached within two hours and Exeter airport can be reached within half an hour.
Main Entrance Door - Communal main entrance door Leading off Phoenix Lane with pass coded entrance door leading to
Inner Communal Entrance Hall - A communal entrance hall with bike storage area and post boxes and door to courtyard.
First Floor -
Communal Courtyard Entrance - Metal staircase to communal entrance door leading to entrance hall with push button security lighting and stairs leading to first floor entrance and entrance door to flat.
Utility Room - A separate private utility room designated to the apartment with plumbing for washing machine and window to front aspect.
Second Floor -
Flat Entrance Door - Wooden entrance door leading to
Entrance Hall - 3.15m x 2.13m maximum (10'4" x 7' maximum) - A good size separate area with stairs leading to first floor, doors to open plan main reception room/kitchen/dining room , modern bathroom and door to inner of hall, laminate flooring, inset spotlighting, shelved storage in recess, telephone point and thermostatically controlled electric radiator.
Open Plan Lounge/Kitchen/Dining Room - 5.82m x 3.86m (19'1" x 12'8") - The accommodation offers a lovely open plan feel with a lovely size reception room room offering a large uPVC double glazed window to front aspect offering picturesque views towards Exe Valley, laminate wood flooring and t.v. point with built in storage unit open through to the dining area and modern fitted kitchen comprising a roll top work surface and a range of cupboards and drawers under with matching eye level cupboards, built in one a half bowl sink unit with mixer tap, integral slim line dish washer and integral fridge and freezer. Single oven with electric hob over and stainless steel chimney style cooker hood above, part tiled with inset spot lighting with area offering space for a table and chairs.
Bathroom - 2.44m x 1.47m (8' x 4'10") - A modern fitted white suite bathroom comprising a paneled bath with electric wall mounted shower over with glazed screen, close coupled w.c., pedestal wash basin, inset spotlighting, extractor fan, chrome electric radiator and obscure uPVC double glazed window to front aspect.
Inner Hall - 3.58m x 1.55m (11'9" x 5'1") - Laminate wood flooring with stairs leading to first floor bedroom one and door leading to.
Bedroom Two - 4.09m x 3.02m maximum (13'5" x 9'11" maximum) - A good size double bedroom with laminate wood flooring, uPVC double glazed window to side and front aspect offering excellent views, electric radiator, television point, laminate flooring, spotlights and over head storage area.
Third Floor -
First Floor To Apartment - With stairs leading up to bedroom one
Bedroom One - 4.17m x 3.02m maximum (13'8" x 9'11" maximum) - A good size double bedroom bedroom with limited headroom, velux window to front aspect, inset spot lighing, electric radiator with door leading to;
En-Suite Shower Room - An excellent addition to the seconfd floor fitted with a shower cubicle with electric shower and glazed entrance door, pedestal wash hand basin and low level w.c., chrome radiator, inset spotlighting, extractor fan and door leading to the airing cupboard housing hot water cylinder and further storage.
Leasehold Information - We understand from the seller the property has a long lease with 94 years remaining and service charges for £10 per month! and ground rent of £60 per annum approx.
What3words -
Agents Note -
Important information
Property Ref: 554982_32498817
Similar Properties
2 Bedroom Apartment | £120,000
TOWN CENTRE FLAT - This unique lower ground floor apartment offers lots of character features situated in a stunning Gra...
1 Bedroom Terraced House | £120,000
TOWN CENTRE ONE BEDROOM COTTAGE WITH COURTYARD GARDEN - This well presented & updated one bedroom Grade II listed cottag...
St. Peter Street, Tiverton, Devon
2 Bedroom Flat | £120,000
VACANT POSSESSION - NO ONWARD CHAIN! This extremely spacious and adaptable ground floor flat situated in a Grade 2 liste...
2 Bedroom Flat | £125,000
VACANT POSSESSION - NO CHAIN! Situated in a highly desirable location of Moorhayes this TWO bedroom ground floor flat wi...
1 Bedroom Flat | £125,000
LARGE MOORHAYES FLAT WITH EXCELLENT VIEWS & PARKING - IDEAL INVESTMENT OPPORTUNITY - Must be viewed this well presented...
1 Bedroom Flat | £125,000
This well presented ONE bedroom ground floor SHARE OF FREEHOLD flat built by Devonshire Homes in 2010 occupies a lovely...
How much is your home worth?
Use our short form to request a valuation of your property.
Request a Valuation

