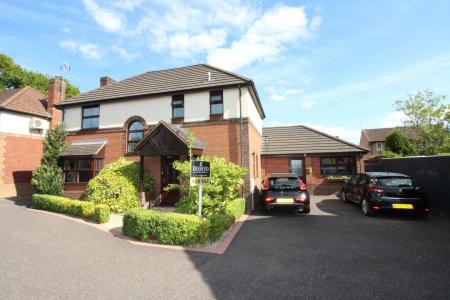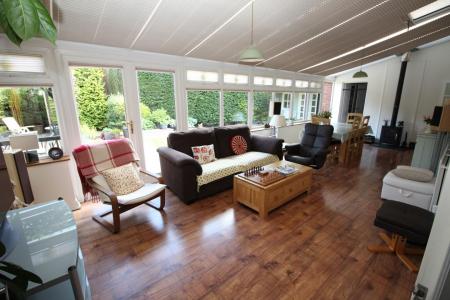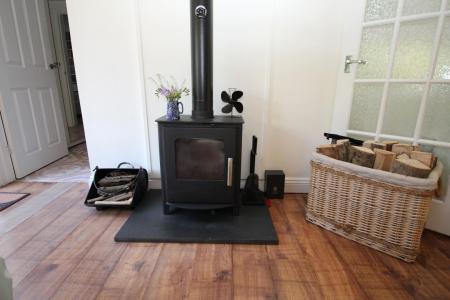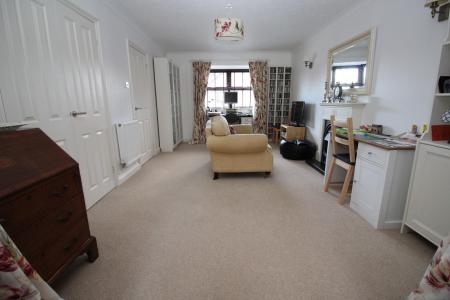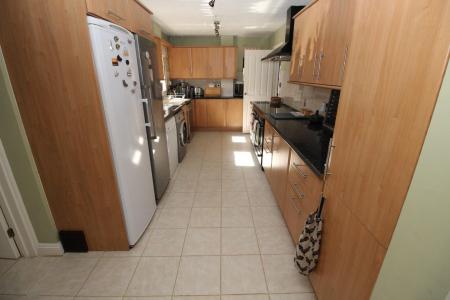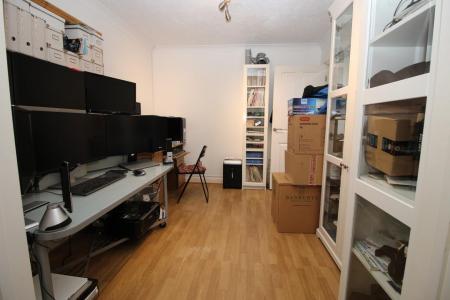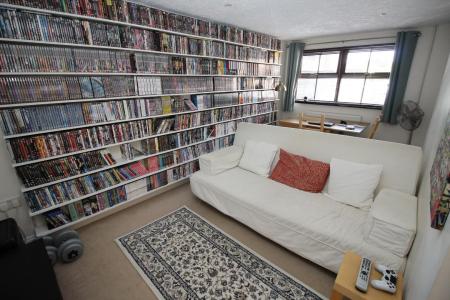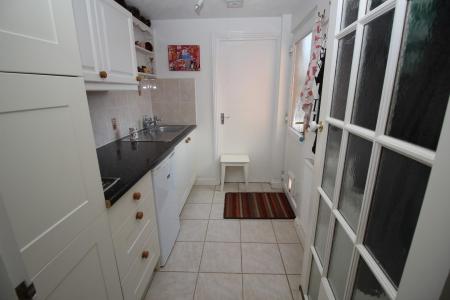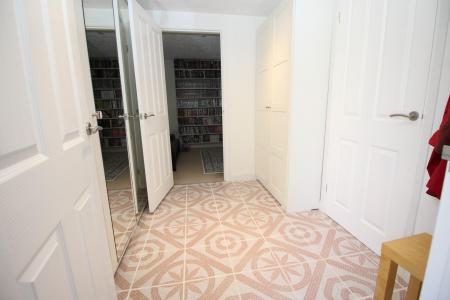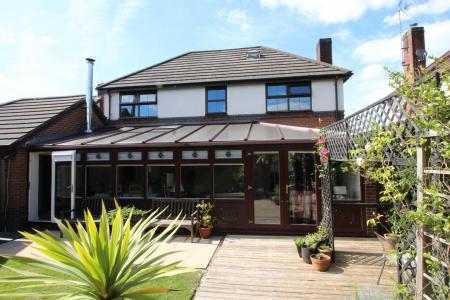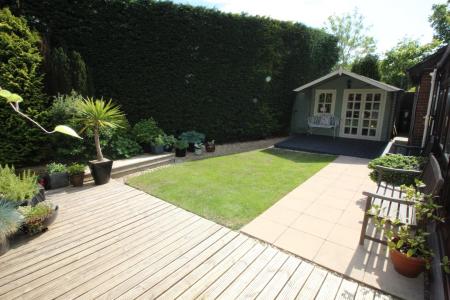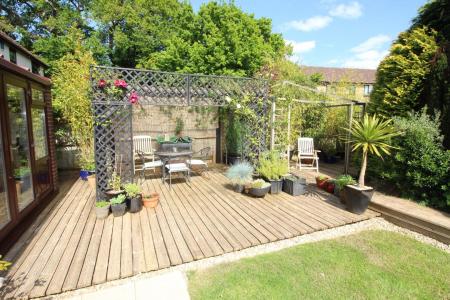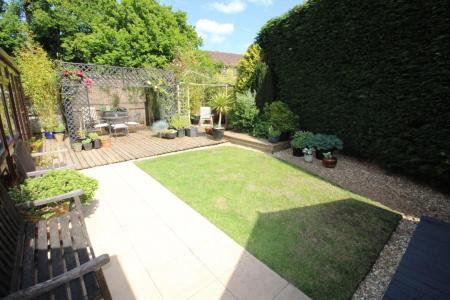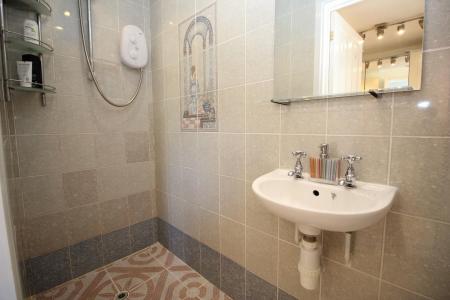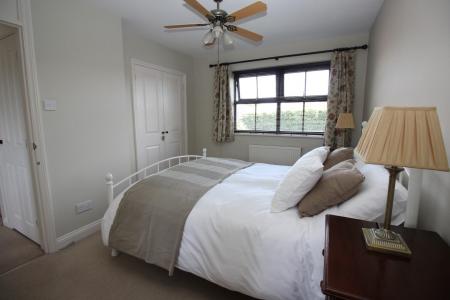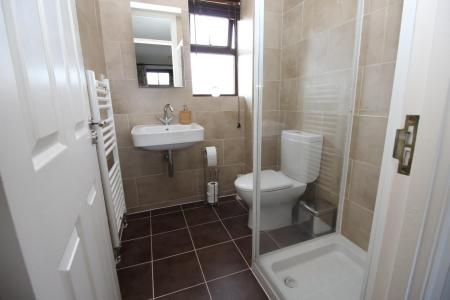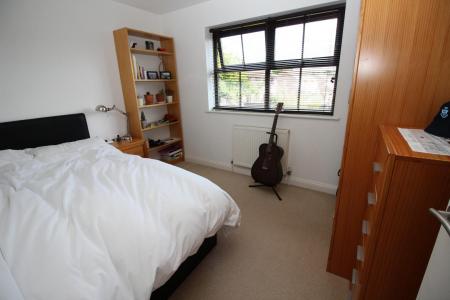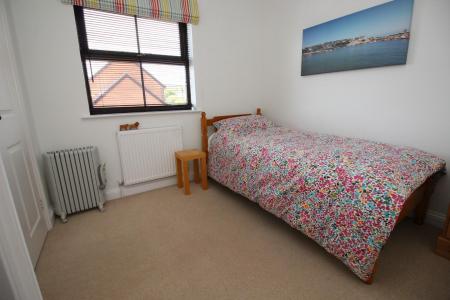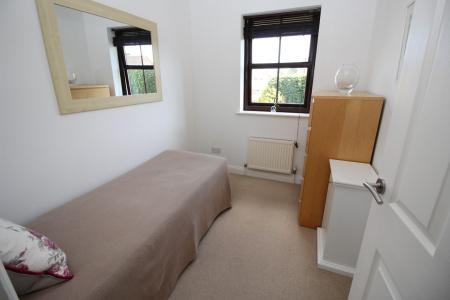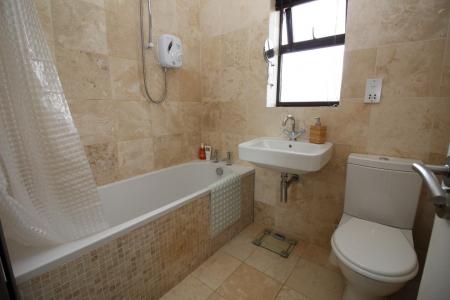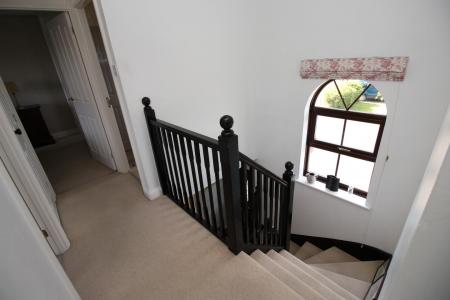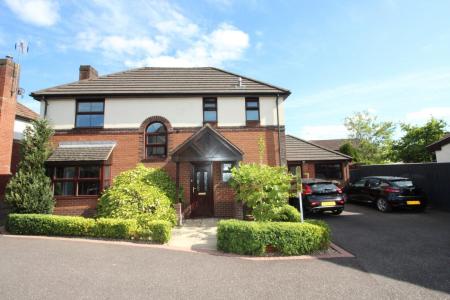- Large Family Home
- Four/Five Bedrooms
- Sitting Room
- Large Study
- Impressive Conservatory Extension
- Kitchen and Utility Room
- Wet Room/Cloakroom
- Family Bathroom
- Lovely Gardens & Drive
- Popular Location
4 Bedroom Detached House for sale in Tiverton
A fantastic FOUR/FIVE bedroom detached family home presented to a high standard benefiting from a lovely rear conservatory extension and garage conversion that now offers further accommodation with potential to convert into an annex if required. This property must be internally viewed to be fully appreciated situated in a highly requested residential area on the northern outskirts of Tiverton providing easy access of local shops and schools and mid devon link road leading to the M5 and mainline station.
Benefiting from the extension this family home now offers ample ground floor accommodation that is ideal for entertaining leading with an entrance hall, dual aspect sitting room, large study, modern fitted kitchen, utility room, ground floor wet room/cloakroom, rear lobby, bedroom five/guest room option, large conservatory with log burner currently used as a further reception room/dining area and two sets of french doors leading out to the landscaped garden.
The first floor comprises of a family bathroom and four good size bedrooms with the master bedroom offering an en-suite shower room and fitted wardrobes to bedrooms one and three.
Externally the property is well presented and very well maintained with a lovely front garden leading to the property and large drive to the side for ample parking. The rear garden benefits from lovely roofed pergola and further sun trap area all enclosed with shrubs and mature plants providing a private and un-overlooked area with garden cabin shed and decking area with gates leading to the sides.
Tiverton is a rapidly growing Mid Devon Town approximately 6 miles from Junction 27 of the M5 from which Taunton and Exeter can be easily reached with Parkway mainline station serving London can also be reached within two hours and Exeter airport can be reached within half an hour.
Canopy Entrance Porch - Leading with double glazed entrance door leading to
Entrance Hall - 3.07m x 2.57m (10'1" x 8'5") - A welcoming entrance hall that is light and airy with stairs leading to first floor with storage cupboard under and doors leading leading to
Sitting Room - 6.40m x 3.28m maximum into square bay window (21' - A dual aspect room benefitting from an electriic fire with hearth mantle and surround, two radiators, t.v. and telephone point, coving, french doors leading to the study and conservatory addition and door leading to entrance hall.
Study - 3.07m x 2.84m (10'1" x 9'4") - A good size room previously used as a dining room offering t.v. and telephone points, coving, inset spot lighting, french doors to sitting room and door leading to entrance hall.
Kitchen - 5.54m x 2.54m (18'2" x 8'4") - Fitted with a range of cupboards and drawers under a work top surface with a single drainer sink unit and mixer tap, matching eye level cupboards with larder cupboard, plumbing for dishwasher, space for fridge/freezer & space for range cooker (by separate negotiation), double width extractor hood, tiled floor, double glazed window to side aspect, french doors leading to the conservatory & doors to
Conservatory - 8.89m x 3.51m (29'2" x 11'6") - A stunning room that is ideal for entertaining over looking the rear garden offering an open plan feel with two sets of french doors leading out to the garden area, with wood flooring, and door leading to
Sauna Room/Rear Lobby - 2.54m x 1.78m (8'4" x 5'10") - Currently used as a rear lobby area for wardrobe space with doors leading to the wet room/cloakroom and bedroom five/guest room option, this room was previously used as a sauna room by the previous owners comprising a heated towel rail and tiled floor.
Wet Room/Cloakroom - 2.54m x 0.86m (8'4" x 2'10") - A useful addition comprising a tiled shower area with mains shower, low level w.c., wash hand basin and extractor fan.
Bedroom Five/Guest Room - 5.05m x 2.49m (16'7" x 8'2") - Forming part of the garage conversion this useful addition now offers further rooms for entertaining or would potentially form part of an annex if required with double glazed window to front aspect, loft hatch leading to attic space and doors leading to.
Utility Room - 2.54m x 1.78m (8'4" x 5'10") - Forming part of the garage conversion the utility room offers a work top surface with a range of cupboards and drawers under with a single drainer stainless steel unit and tiled splash back, larder cupboard, space for an under counter appliance, radiator, extractor fan, double glazed door leading to drive and door leading back into the kitchen.
Rear Garden - 17.07m x 11.58m maximum (56' x 38' maximum) - A lovely landscaped rear garden offering a range of shrubs and trees with area laid to lawn and decked area leading to a large cabin shed with electric, wonderful gazebo pergola offering a furhter area of covered seating area and side gates leading to the front.
First Floor Landing - 4.04m x 0.99m (13'3" x 3'3") - A bright and airy landing space fitted with a large airing cupboard, access with hatch to loft space and loft ladder, picturesque window to front aspect, spindle balustrade and doors leading to.
Bedroom One - 3.68m 2.92m (12'1" 9'7") - A lovely double bedroom fitted with a range of built in wardrobe cupboards, t.v. point, uPVC double glazed windows to rear aspect and door leading to en-suite shower room.
En-Suite Shower Room - 1.57m x 1.57m (5'2" x 5'2") - A white suite comprising a tiled and glass screen shower cubicle with mains shower, low level w.c. and built in wash hand basin with mixer tap, tiled floor , shaver point an obscure uPVC double glazed window to front aspect.
Bedroom Two - 3.35m x 2.62m (11' x 8'7") - A lovely double bedroom with radiator and uPVC double glazed window to rear aspect.
Bedroom Three - 2.69m x 2.64m (8'10" x 8'8") - A lovely double bedroom with radiator and uPVC double glazed window to front aspect.
Bedroom Four - 2.64m x 2.06m (8'8" x 6'9") - A good size fourth bedroom with radiator and uPVC double glazed window to rear aspect.
Family Bathroom - 1.91m x 1.75m (6'3" x 5'9") - A white suite family bathroom comprising a paneled bath and triton electric shower over with shower curtain, low level w.c., wash hand basin with mixer tap, fully tiled walls, heated towel rail, shaver point, inset spotlighting and obscure uPVC double glazed window to front aspect.
Attic Space - Currently used as a hobby room fully insulated throughout with velux window and electrics.
Important information
Property Ref: 554982_29648518
Similar Properties
Chestnut Drive, Willand, Devon
4 Bedroom Detached House | £360,000
POPULAR WILLAND VILLAGE! - WALK TO UFFCULME SCHOOL - Spacious FOUR bedroom detached family home situated in the heart of...
3 Bedroom Semi-Detached House | Guide Price £360,000
OFFERED WITH NO ONWARD CHAIN!This THREE bedroomed semi detached property has been lovingly modernised and extended by th...
3 Bedroom Detached Bungalow | £360,000
VACANT POSSESSION - NO ONWARD CHAIN! - Situated in a prime location in a quiet cul-de-sac on the Glebelands development,...
4 Bedroom Semi-Detached Bungalow | Guide Price £370,000
Situated in at the end of a popular location off Baker's Hill, this spacious and well laid out Leaman Built FOUR / FIVE...
4 Bedroom Detached House | Guide Price £375,000
This lovely Four DOUBLE bedroom family home was built by the highly regarded Devonshire Homes, offering spacious and wel...
4 Bedroom Semi-Detached House | £375,000
Situated in the popular village of Clayhanger this FOUR bedroom semi-detached house offers enormous scope and potential...
How much is your home worth?
Use our short form to request a valuation of your property.
Request a Valuation































