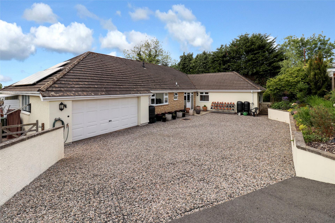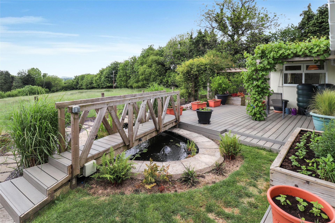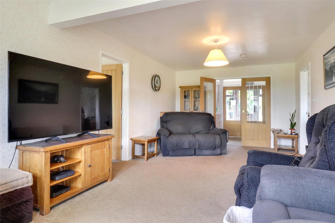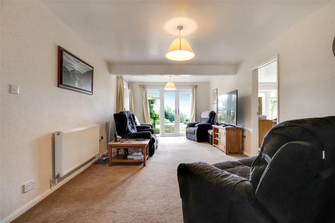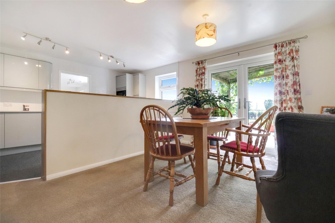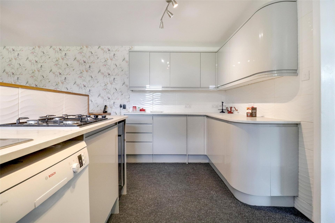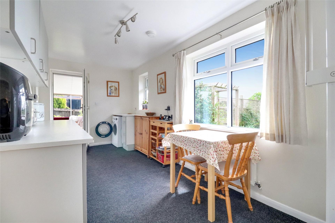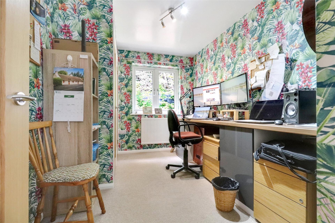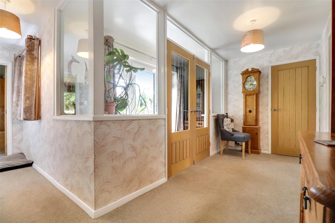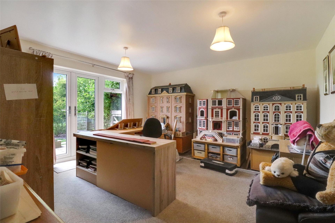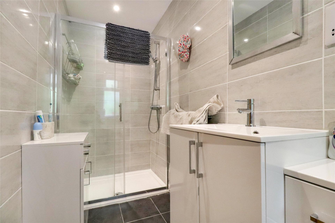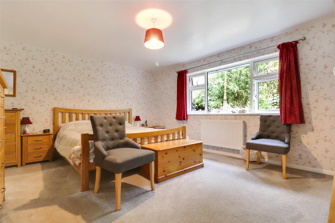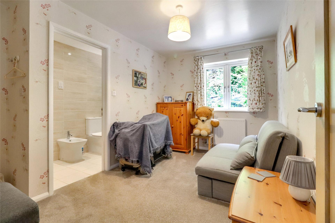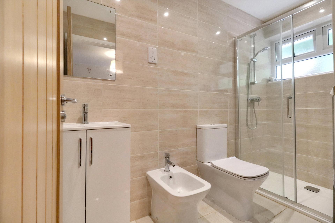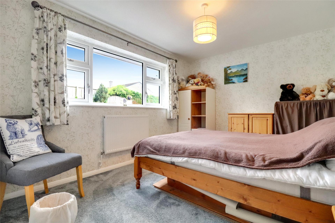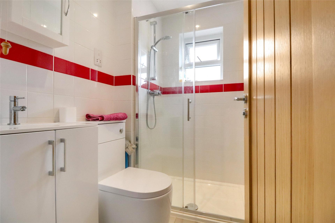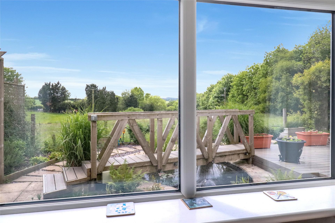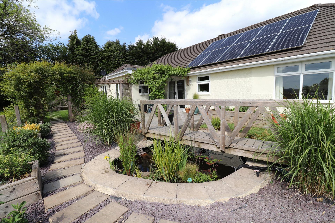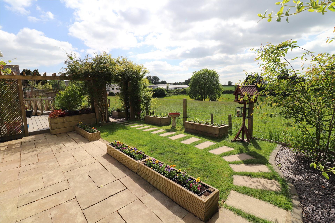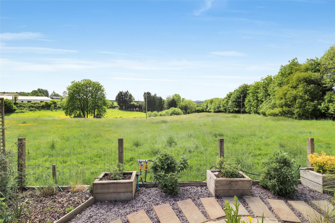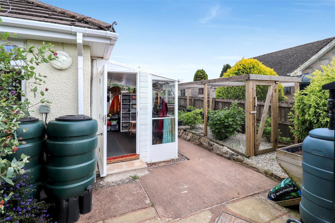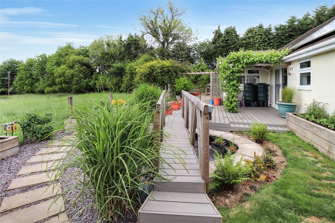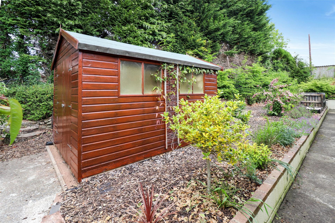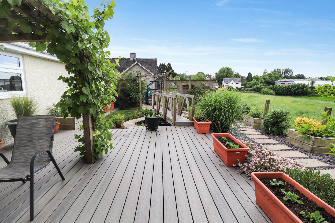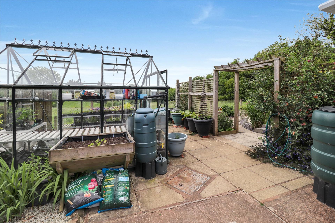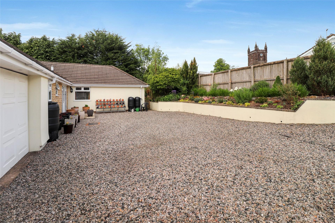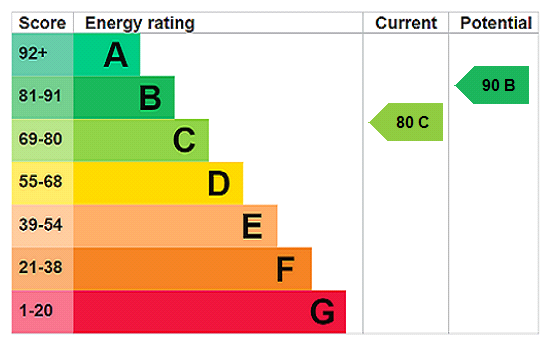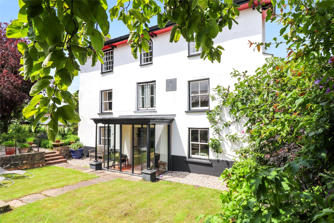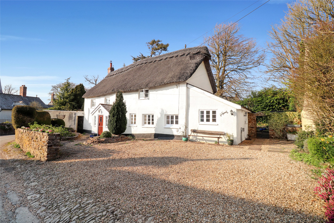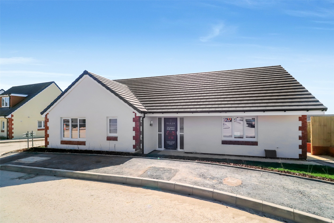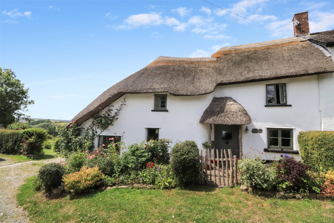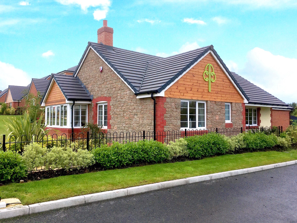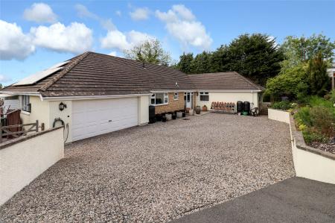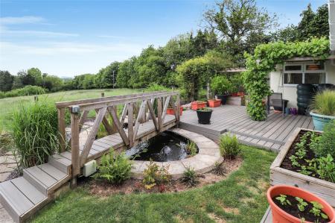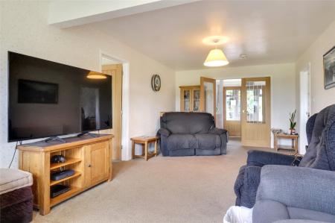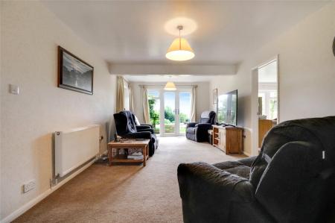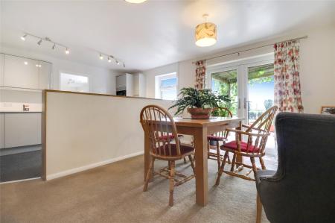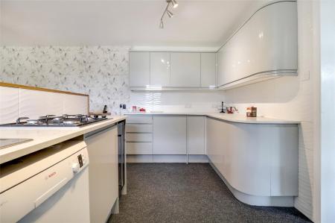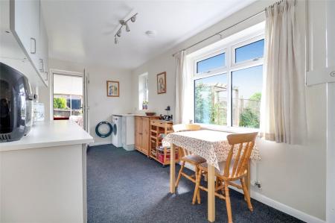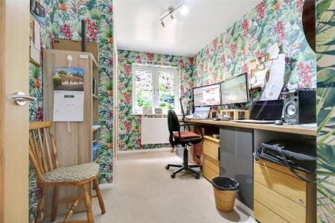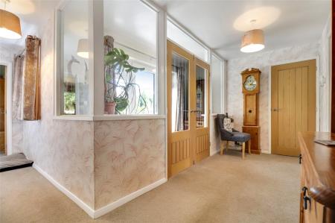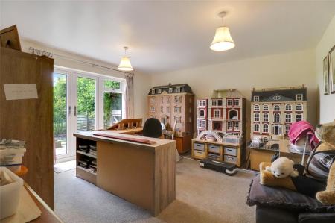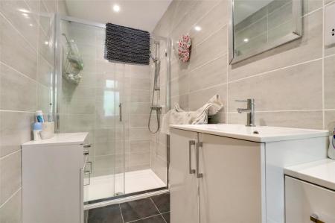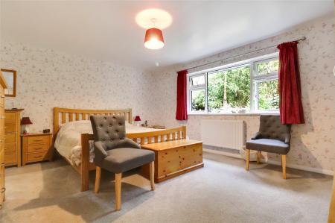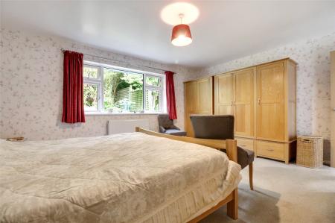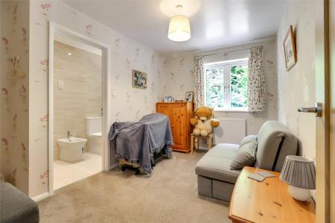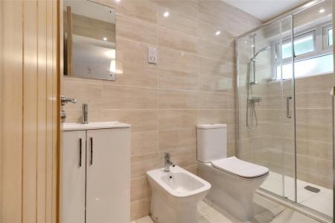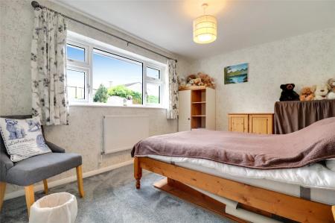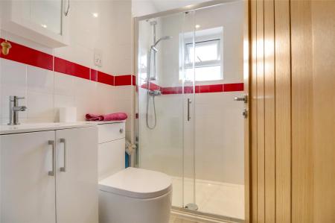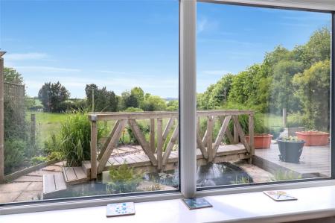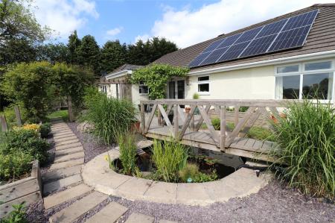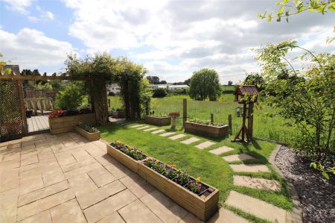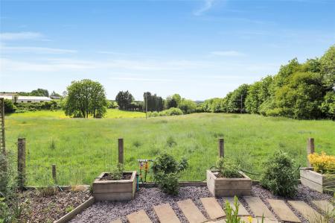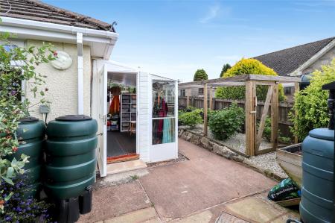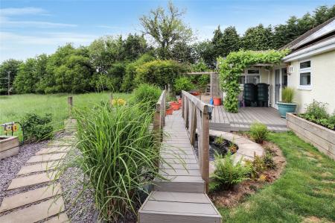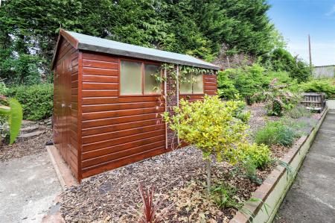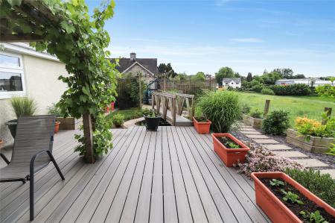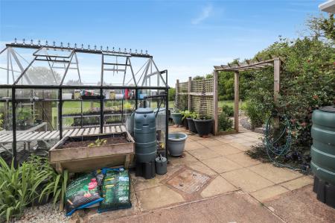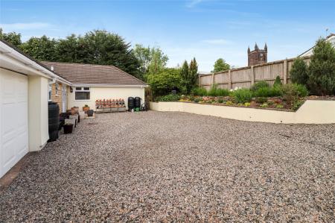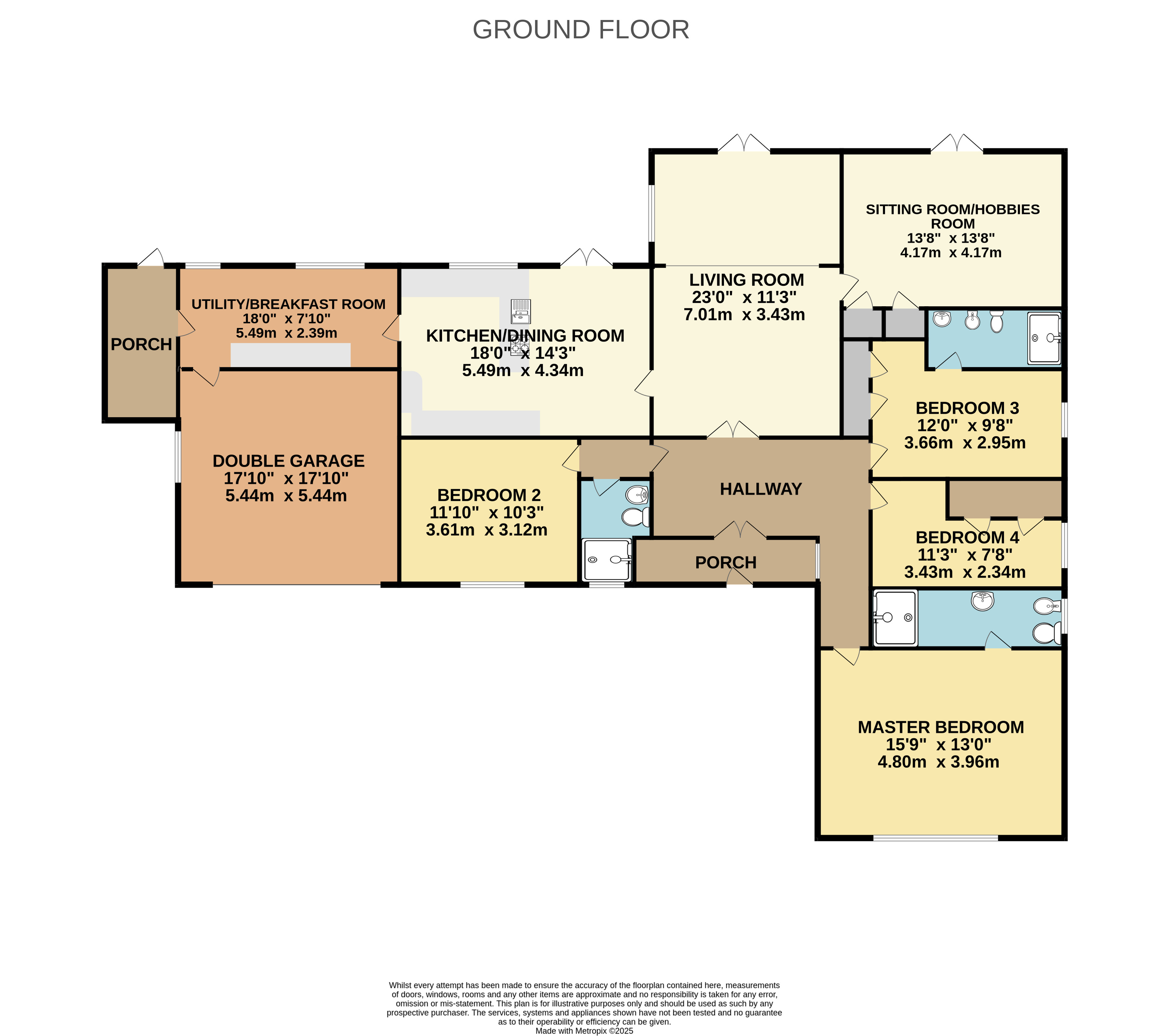- A spacious detached bungalow
- well-presented and located in a private yet central village position.
- Versatile living space including a large living room
- second reception room (suitable as a fifth bedroom)
- and a generous kitchen/dining area.
- Modern kitchen with integrated double oven
- wine fridge
- ample storage
- and direct garden access
- Three en-suite bedrooms
4 Bedroom Detached Bungalow for sale in Tiverton
A spacious detached bungalow, well-presented and located in a private yet central village position.
Versatile living space including a large living room, second reception room (suitable as a fifth bedroom), and a generous kitchen/dining area.
Modern kitchen with integrated double oven, wine fridge, ample storage, and direct garden access
Three en-suite bedrooms, including a generous master suite with a well-fitted shower room.
Beautifully landscaped rear garden featuring a pergola, pond with bridge, greenhouse, and timber sheds, with views over open fields.
Double garage with large driveway parking for multiple vehicles.
Solar panels with battery storage
Overlooking fields to the rear offering a peaceful setting
Westerley is an attractive and well-presented detached bungalow, ideally situated just off the village centre in a tucked away position. The current owners have thoughtfully reconfigured the layout to create a spacious and versatile four-bedroom, three-bathroom home. The property benefits from a generous kitchen/breakfast room, a large living room, a second reception room, and a double garage. The property enjoys beautifully landscaped gardens to the rear with a beautiful outlook.
An inviting entrance porch leads through to a central hallway welcoming you into the home. The living room is particularly impressive—bright and spacious, with double doors opening onto the rear garden. Adjacent to this is the second reception room, currently used as a hobbies space, also offering direct garden access. This room could easily be adapted into a fifth bedroom or an additional living area, if desired.
The kitchen/dining room is well-appointed with a range of modern wall and base units, an integrated double oven and wine fridge, and space for a dishwasher. There is plenty of room for a large dining table, and double doors open onto the garden, perfect for entertaining. Off the kitchen, the utility/breakfast room provides additional storage, fitted cupboards, and plumbing for white goods. This room also gives access to a rear porch and an integral door into the double garage.
The bungalow offers four bedrooms, with the master suite being particularly generous and benefiting from a well-fitted en-suite shower room. Bedrooms two and three also feature modern en-suite shower rooms, and bedroom two includes built-in storage. Bedroom four is currently set up as a spacious home office, also with fitted storage.
The property is set within an exceptionally large plot, offering ample off-road parking via a substantial driveway and access to a double garage. The rear garden is beautifully landscaped, featuring established planting, a pergola, a feature pond with a charming bridge, a greenhouse, and three timber storage sheds. The garden enjoys a tranquil outlook across open fields, providing a peaceful and scenic setting.
Services Mains water and electricty. Septic tank drainage. LPG heating
NB: The septic tank has not been surveyed to confirm if it is compliant with modern regulations
Telephone and Broadband We encourage you to check the mobile network coverage and internet speeds before arranging to view a property. You can do this by visiting OFCOM.
Tenure Freehold
Council Tax Band E
Access: Please note the first section of the driveway accessed from the road is shared with a neighbouring property
Solar Panels The property is fitted with solar panels which are owned by the property with battery storage.
From our office leave the Square via East Street and after passing the pedestrian crossing, take the first right turn into New Road (B3132) signed Witheridge. Follow this road and on entering the village turn right into the Square and follow the road into West Street. A little way along West Street there is a group of bungalows on the right and the name plate for Westerley is clearly visible.
Important Information
- This is a Freehold property.
Property Ref: 55885_SOU250073
Similar Properties
5 Bedroom Detached House | Guide Price £475,000
Exceptional Grade II listed five-bedroom period home in Chulmleigh. Features include a single garage, two reception room...
Dunns House, East Street, Chulmleigh
4 Bedroom House | Fixed Price £475,000
CHARACTERFUL GEM SET WITHIN THE HEART OF CHULMLEIGH WITH A 100 FT (APPROX.) GARDEN, GARAGE AND A SELF CONTAINED ONE BEDR...
Kings Nympton, Umberleigh, Devon
3 Bedroom Detached House | Guide Price £450,000
Nymet is a striking Grade II listed home, thought to date back to the 17th century, located in the heart of the desirabl...
Closewool Grove, South Molton, Devon
3 Bedroom Detached Bungalow | £489,995
SAVE THE DATE: EQUITY RELEASE EVENT! COULD YOU BE ELIGIBLE FOR A LIFETIME MORTGAGE? SATURDAY 24th MAY 11AM – 2PMHOM...
Deason Cottages, Chittlehamholt, Umberleigh
2 Bedroom House | Guide Price £495,000
Beautifully restored, extended, and renovated by the current owners, this delightful Grade II listed cottage is situated...
Bee Meadow, North Road, South Molton
3 Bedroom Detached Bungalow | Guide Price £499,995
ALL FINAL PLOTS ARE NOW RELEASED! Plot 151 is a spacious three bedroom detached bungalow on the popular Bee Meadow devel...

Webbers South Molton (South Molton)
South Molton, Devon, EX36 3AQ
How much is your home worth?
Use our short form to request a valuation of your property.
Request a Valuation
