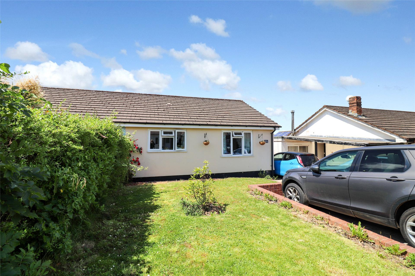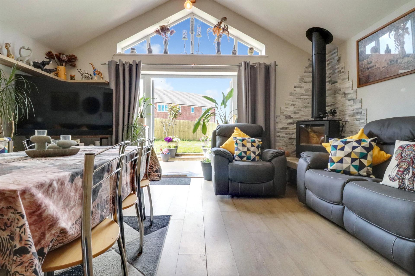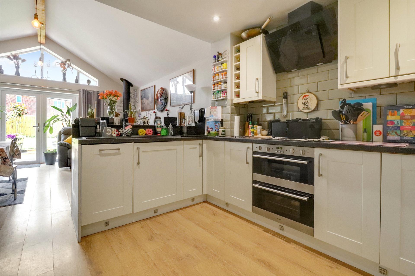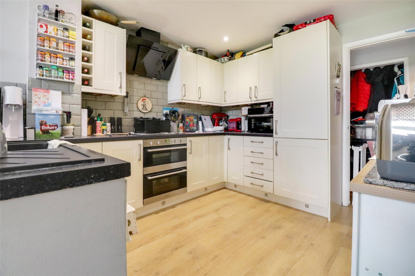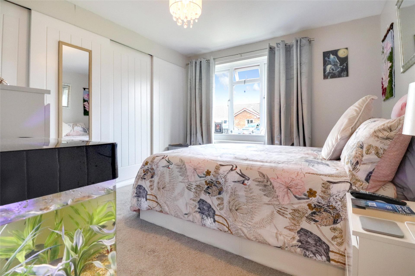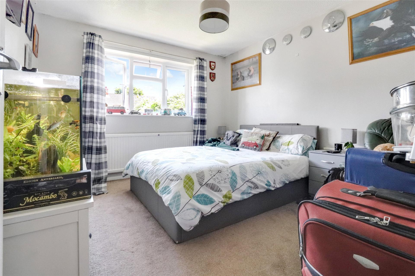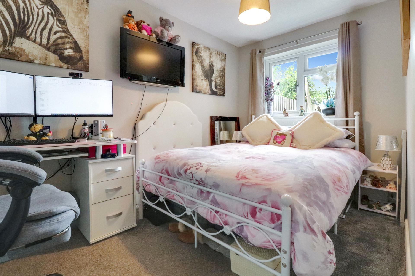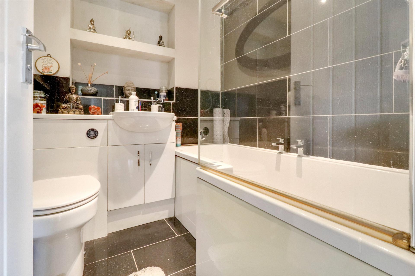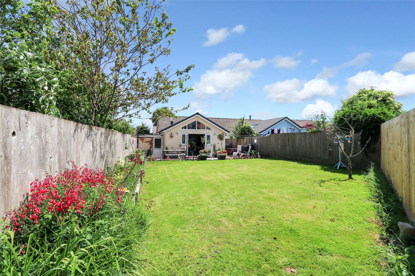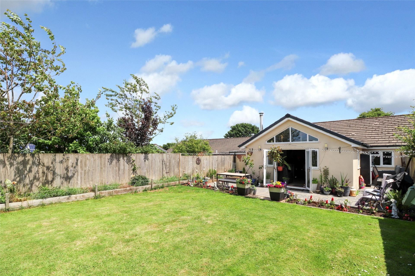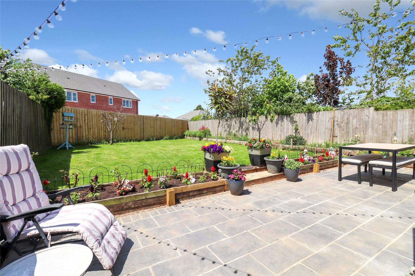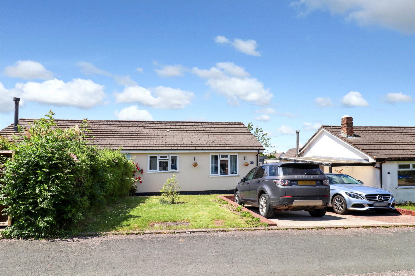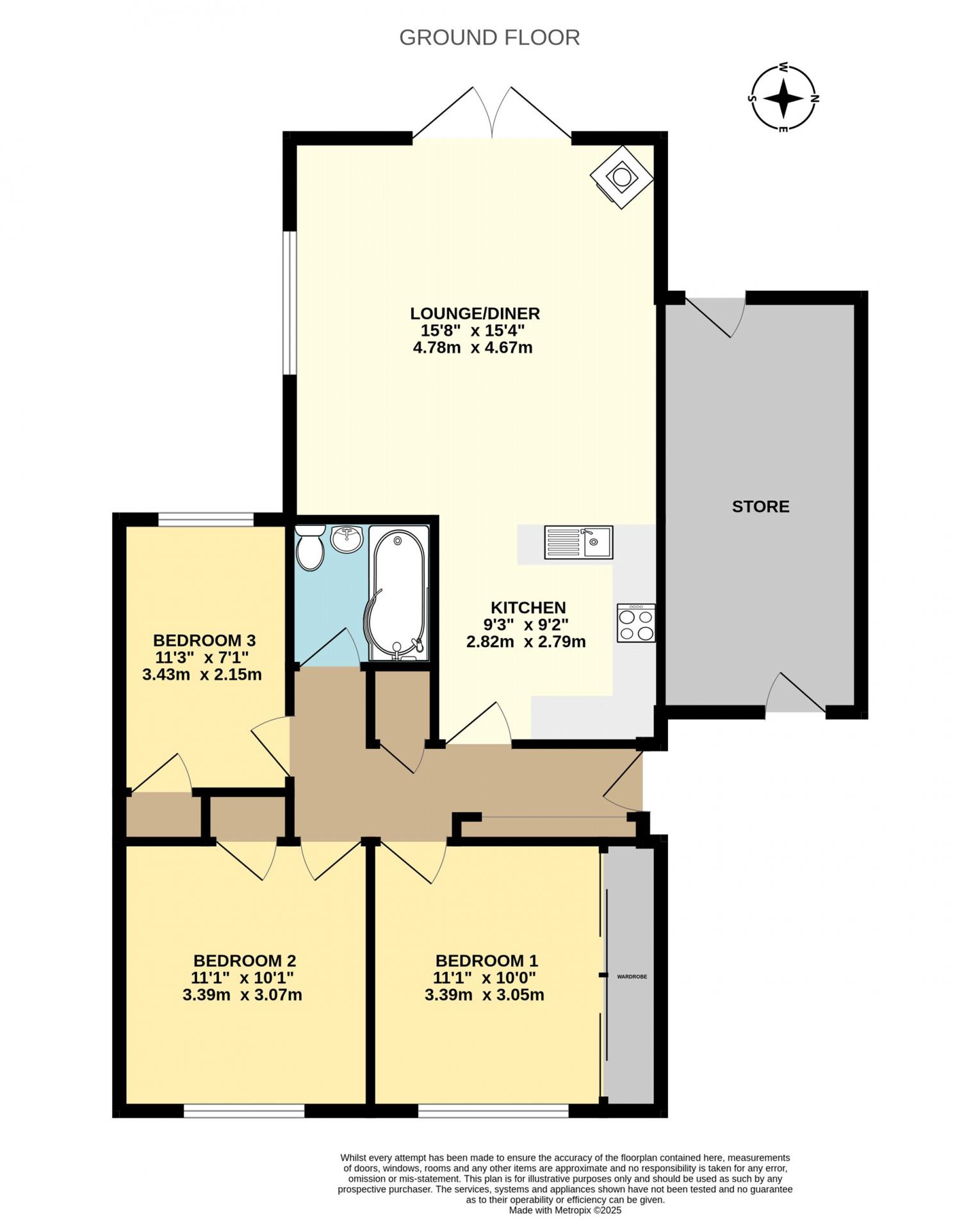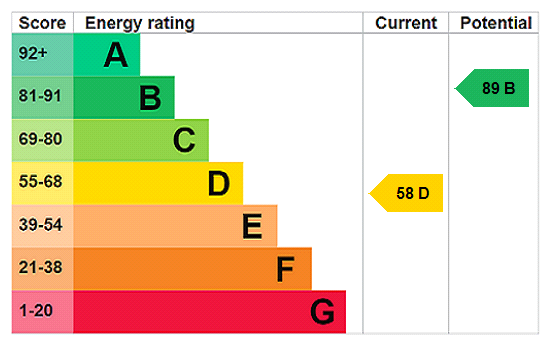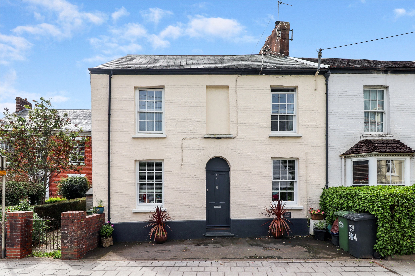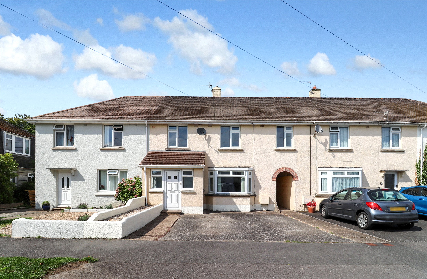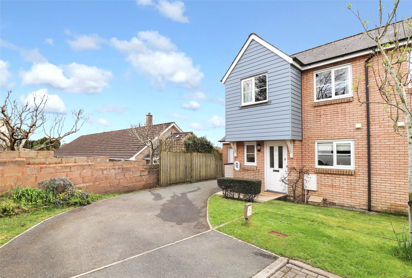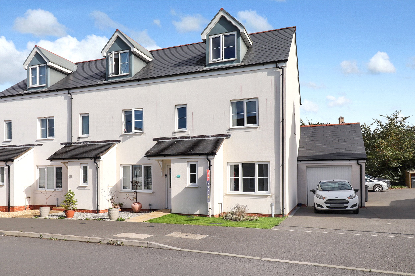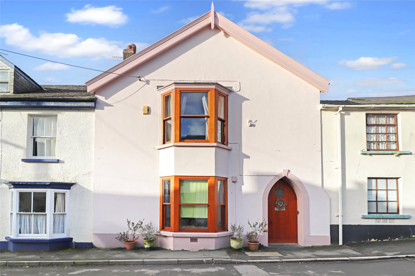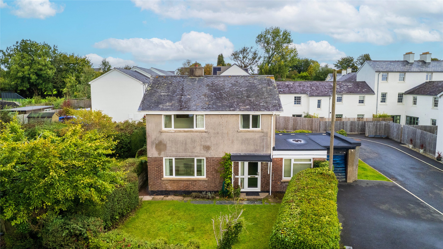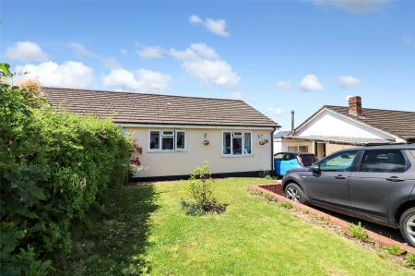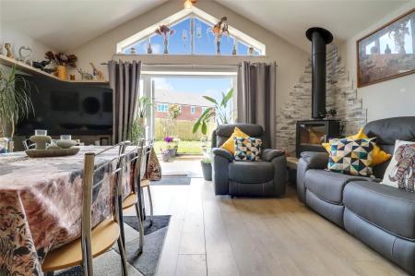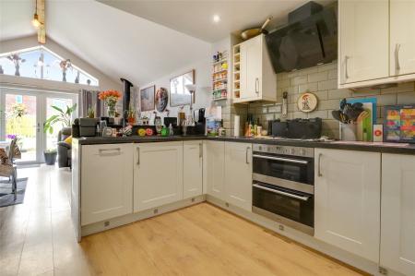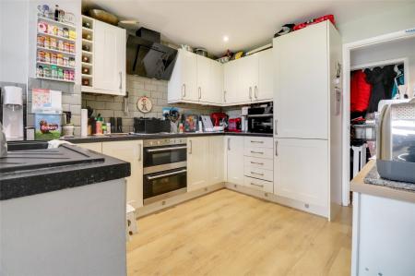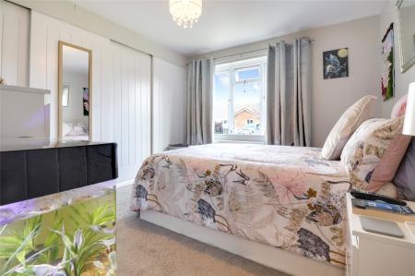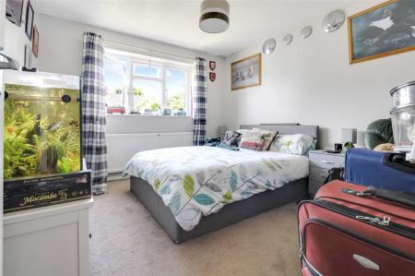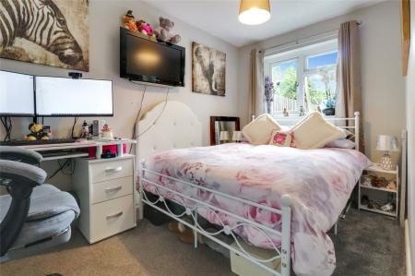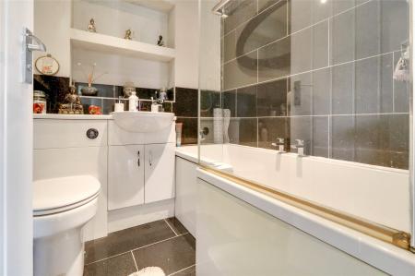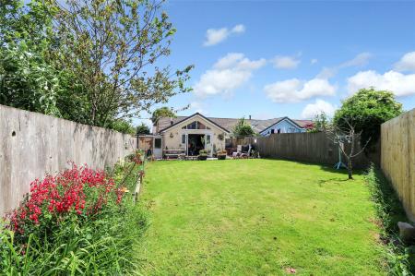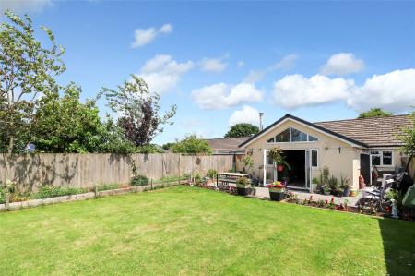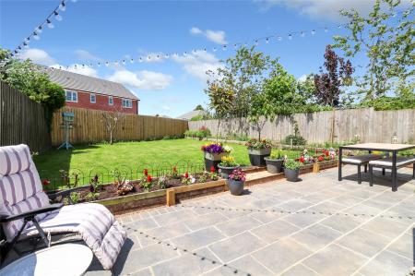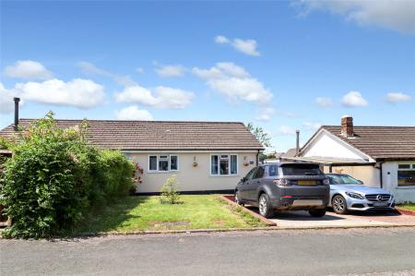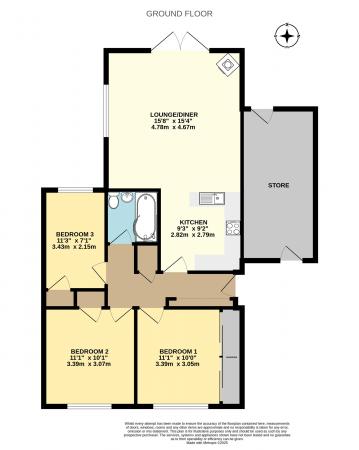- EXTENDED AND SIGNIFICANTLY IMPROVED BY THE CURRENT OWNERS
- SPACIOUS OPEN PLAN KITCHEN/DINING/LIVING ROOM
- LOG BURNER
- THREE DOUBLE BEDROOMS
- FRONT AND REAR GARDEN
- DRIVE WAY PARKING
- FORMER GARAGE NOW UTILISED AS STORAGE/UTILITY SPACE
- NO ONWARD CHAIN
3 Bedroom Semi-Detached Bungalow for sale in Tiverton
EXTENDED AND SIGNIFICANTLY IMPROVED BY THE CURRENT OWNERS
SPACIOUS OPEN PLAN KITCHEN/DINING/LIVING ROOM
LOG BURNER
THREE DOUBLE BEDROOMS
FRONT AND REAR GARDEN
DRIVE WAY PARKING
FORMER GARAGE NOW UTILISED AS STORAGE/UTILITY SPACE
NO ONWARD CHAIN
Situated in the popular village of Witheridge, 6 Wiriga Way is a deceptively spacious three bedroom semi-detached bungalow offering modern comforts, well-proportioned accommodation, and versatile living space with the benefit of driveway parking.
The current owners have thoughtfully extended and significantly improved the property during their ownership, creating a functional and attractive open plan kitchen/living space.
The property is approached via a private driveway providing off-road parking for up to three vehicles. The front door opens into a welcoming hallway, from which all principal rooms are accessed.
To the right, you'll find a generous open-plan kitchen/dining/living area — the heart of the home. The kitchen is well-equipped with a range of integrated appliances including a slimline dishwasher, fridge/freezer, 4-ring electric hob with extractor over, oven, and a Caple composite sink. This sociable space flows naturally into the living area, where a vaulted ceiling enhances the sense of space and double doors open directly onto the rear garden. A log-burning stove in the corner adds both charm and warmth to the room.
The bungalow offers three comfortable double bedrooms, each featuring built-in wardrobes for excellent storage. The family bathroom is fitted with a contemporary white suite comprising a P-shaped bath with shower over, WC, and wash basin.
Outside, the rear garden is a lovely space to relax or entertain, mainly laid to lawn with a patio seating area. A former garage, now a versatile storage room, is accessed via a personal door and benefits from power, offering excellent potential as a workshop or utility.
SERVICES Mains electricity, water and drainage. Electric heating.
VIEWINGS Strictly by appointment through the sole selling agent.
TENURE Freehold
COUNCIL TAX BAND B
From South Molton, leave The Square via East Street and after passing the pedestrian crossing take the first right turn into New Road (B3132) signed Witheridge. Follow this road and on entering the village stay on the main through road and after passing the main square take the turning on your right into Chapple Road, after passing the vets surgery take the turning on your right into Brooke Road and Wiriga Way is the second turning on the left.
What3words: ///instructs.mice.coiling
Important Information
- This is a Freehold property.
Property Ref: 55885_ITD250761
Similar Properties
East Street, South Molton, Devon
3 Bedroom House | Guide Price £274,000
This beautifully presented three-bedroom period townhouse is full of character and charm, ideally located within walking...
Hugh Squier Avenue, South Molton, Devon
4 Bedroom Terraced House | £265,000
A much-loved four-bedroom family home on Hugh Squier Avenue, offered for sale for the first time in 40 years with no onw...
Kingdon Avenue, South Molton, Devon
3 Bedroom Semi-Detached House | Offers in excess of £260,000
This attractive three-bedroom semi-detached home is ideally situated on the outskirts of South Molton, enjoying a covete...
Oaktree Road, South Molton, Devon
4 Bedroom House | £289,000
A beautifully presented four-bedroom end-of-terrace home on the edge of South Molton, offering spacious accommodation ov...
3 Bedroom Terraced House | £295,000
3 New Street is a substantial and beautifully presented Victorian townhouse positioned in the heart of Chulmleigh, withi...
North Road, South Molton, Devon
4 Bedroom Detached House | Guide Price £295,000
Beech Cottage is a unique, individually built detached home located within walking distance of the town centre. The prop...

Webbers South Molton (South Molton)
South Molton, Devon, EX36 3AQ
How much is your home worth?
Use our short form to request a valuation of your property.
Request a Valuation
