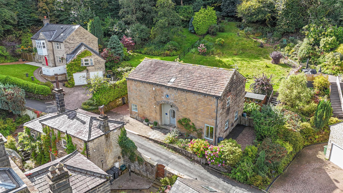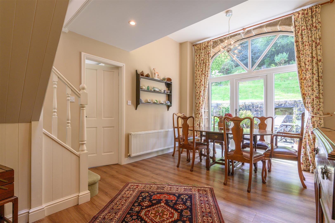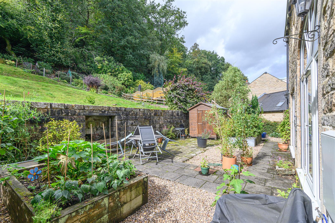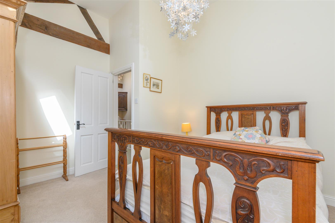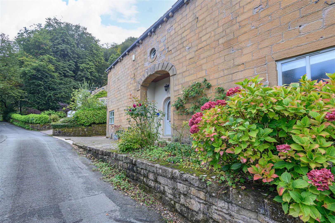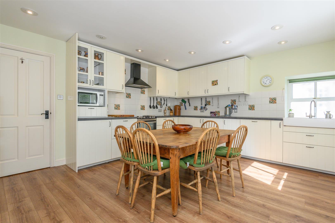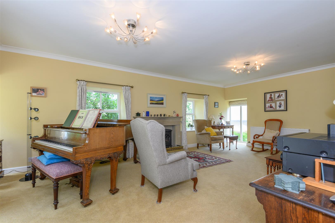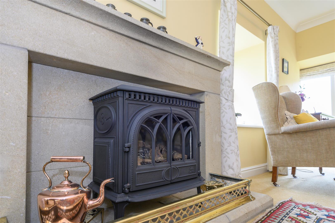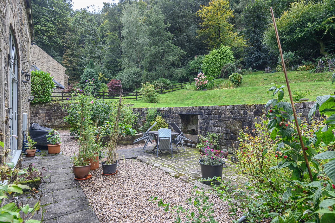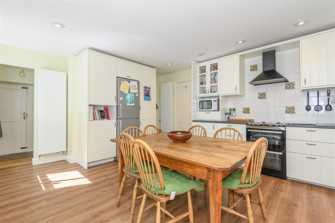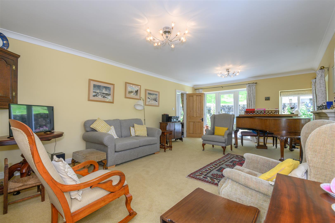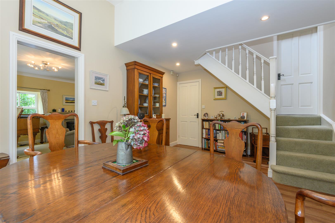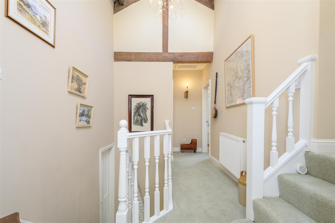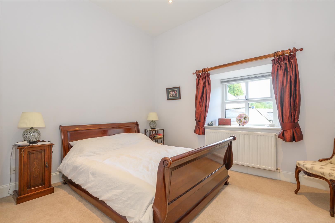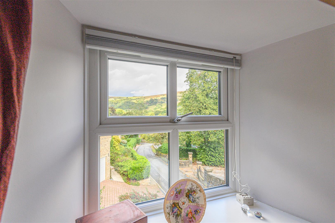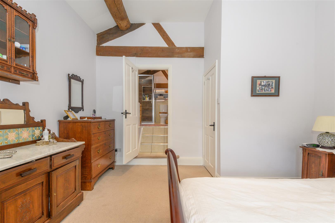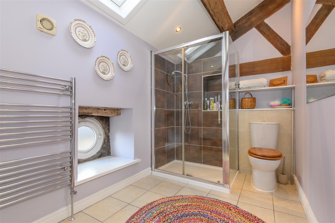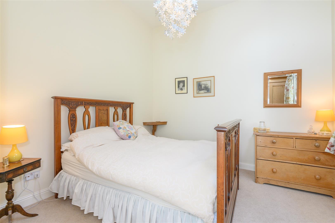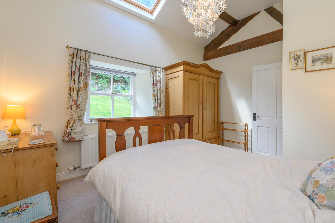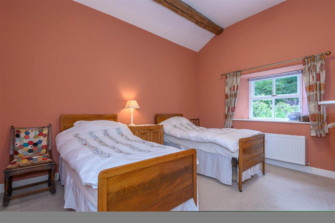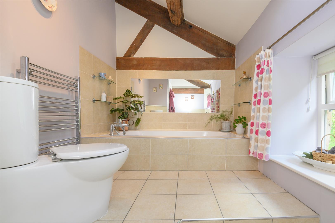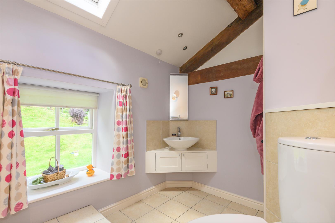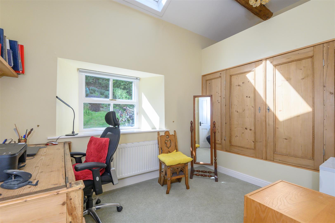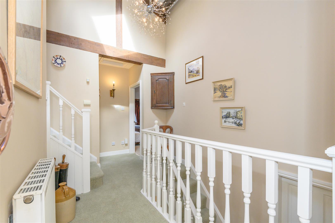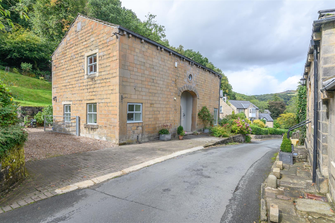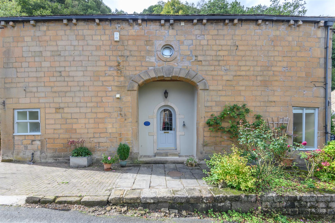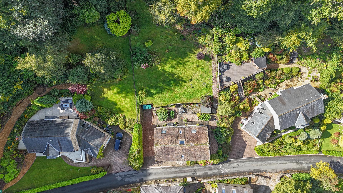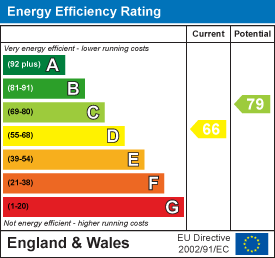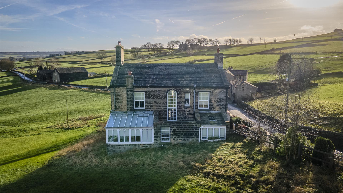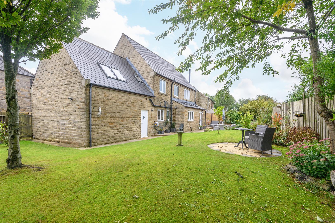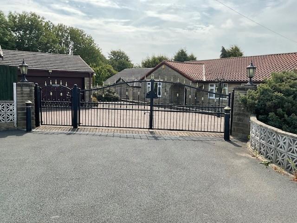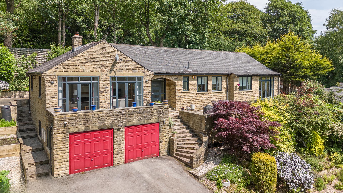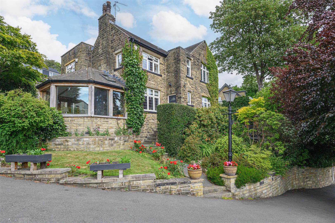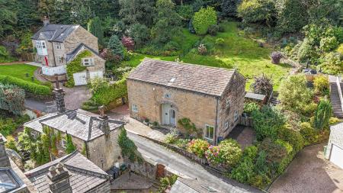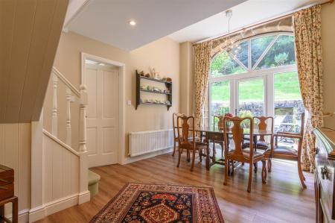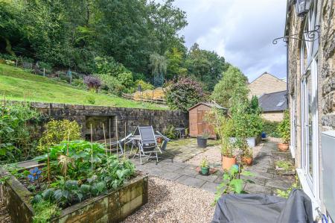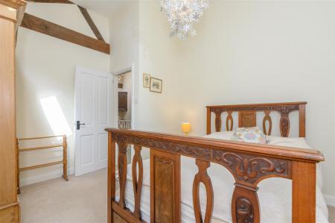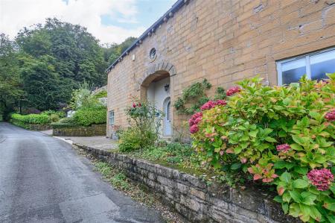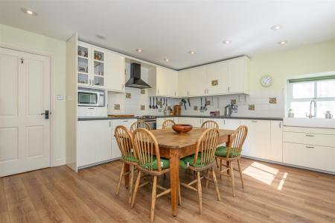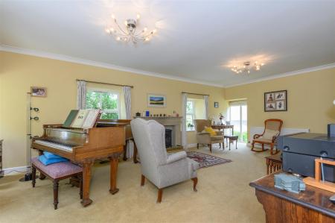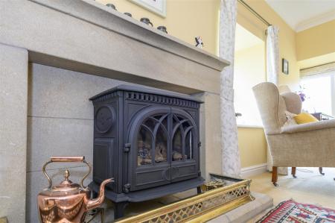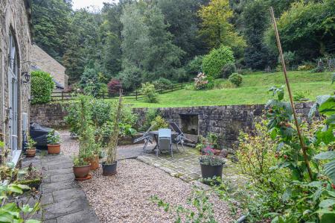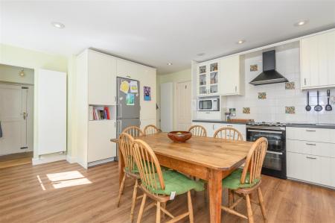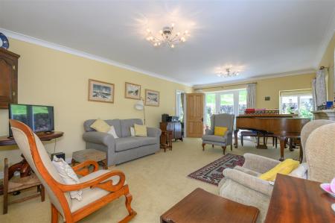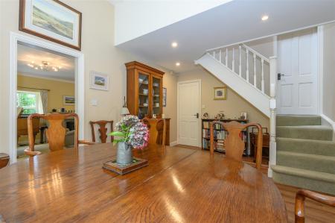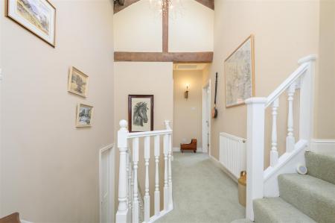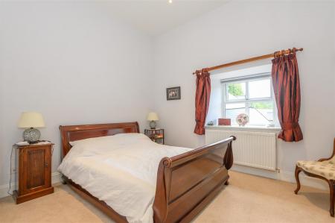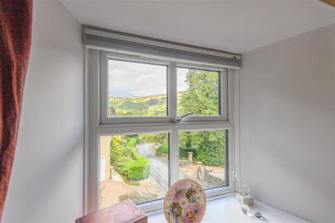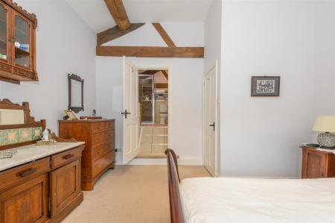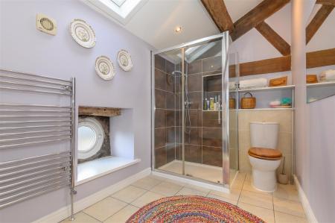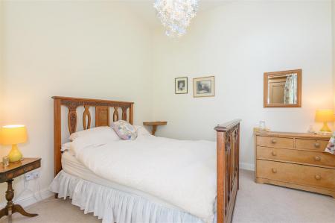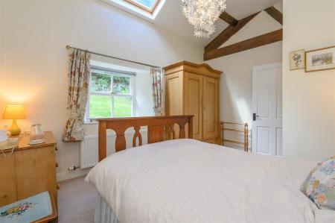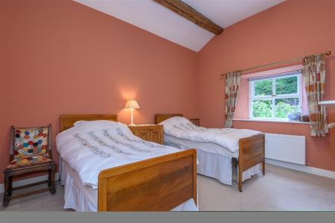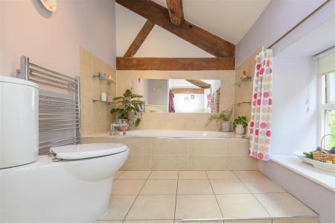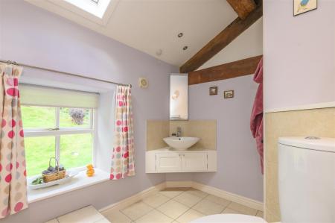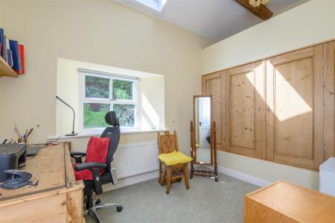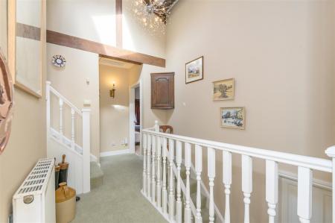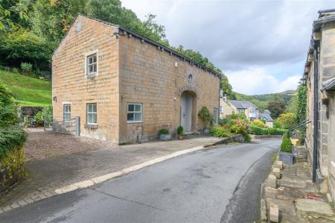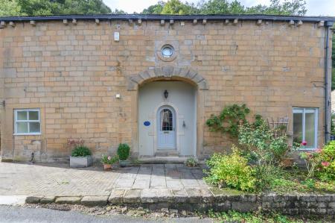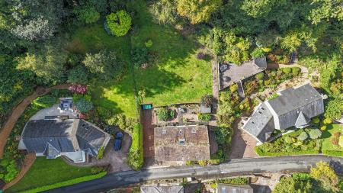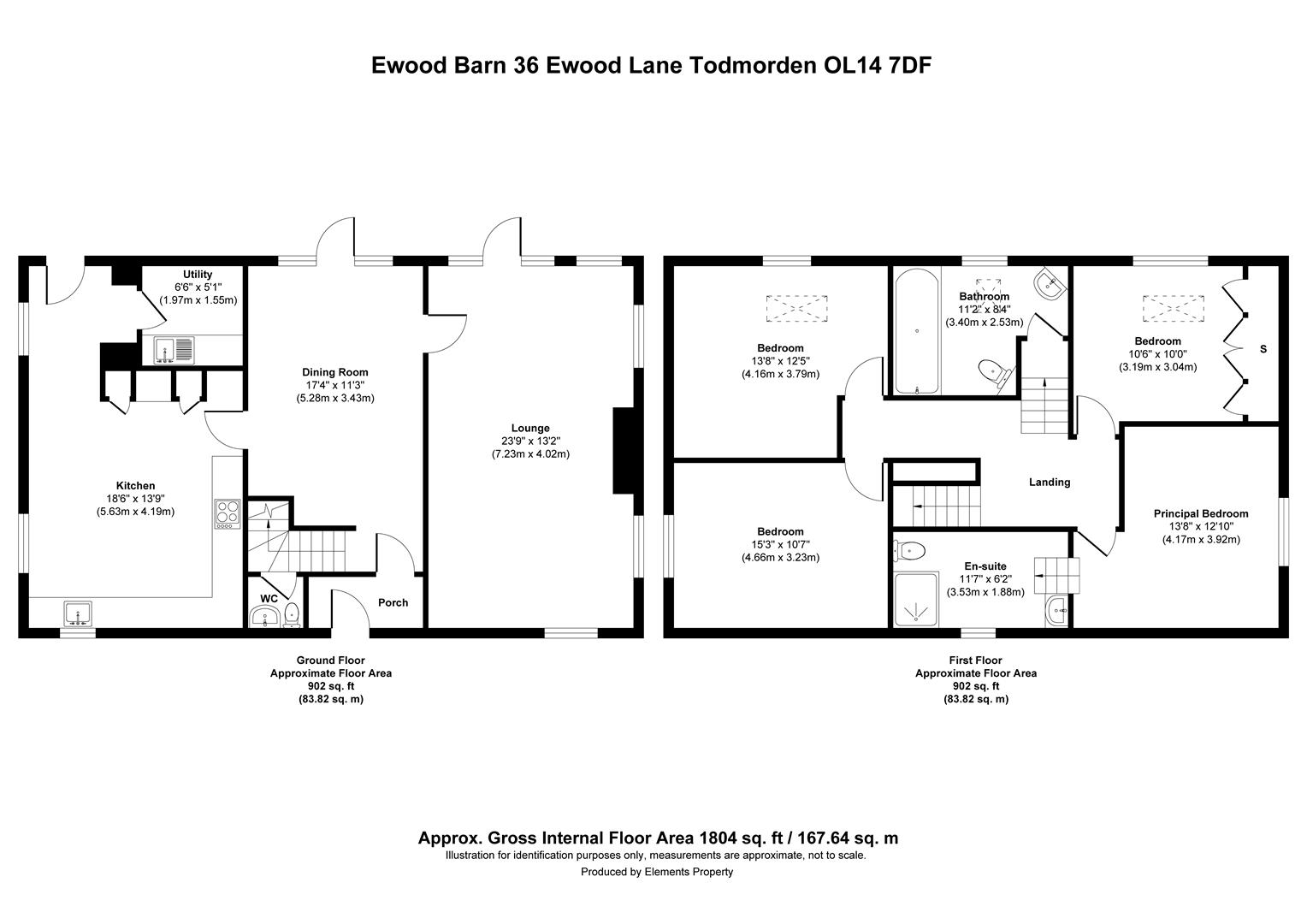- Detached four-bedroom barn conversion
- Generous 0.22-acre garden with lawn, vegetable beds, and patio
- Vaulted ceilings and exposed wooden beams throughout
- Spacious lounge with triple-aspect views and French doors to garden
- Central dining area with impressive barn window
- Country-style kitchen with Belfast sink and dual-aspect outlook
- Light-flooded landing with vaulted ceiling
- Ensuite to principal bedroom plus family bathroom
- Gravel driveway for two cars
- Idyllic setting with hillside views, close to Todmorden's amenities
4 Bedroom Detached House for sale in Todmorden
CHARACTERFUL FOUR-BEDROOM BARN CONVERSION WITH BEAUTIFUL GARDENS AND COUNTRYSIDE VIEWS
Set against the picturesque backdrop of Todmorden's rolling hills, Ewood Barn is a detached stone barn conversion offering four double bedrooms, versatile living spaces, and a charming 0.22-acre garden. Carefully blending rustic character with modern convenience, the property is filled with natural light, exposed beams, and striking architectural features.
"We've loved living here, it's homely and convenient as we can walk straight through the park to the shops and the station." - Current homeowner
GROUND FLOOR
ENTRANCE VESTIBULE
A charming little space with exposed beams, perfect for keeping coats and boots.
DINING ROOM / CENTRAL VESTIBULE
Currently used as a dining room, this impressive central hub features a striking barn window and door framed by exposed stone, opening to the garden. A staircase rises to the first floor.
KITCHEN
A charming cream-coloured kitchen fitted with wall and base units, Belfast sink, Zanussi oven, extractor hood, and integrated dishwasher. Its dual-aspect design fills the room with light.
UTILITY ROOM
Practical and well planned with base and wall cabinets, airing cupboard with Worcester boiler, sink and draining.
LOUNGE
A warm and inviting triple-aspect reception room with French doors to the garden, gas fire set in a stone surround, and far-reaching hillside views.
CLOAKROOM / WC
Fitted with sink and toilet.
---
FIRST FLOOR
The landing is bathed in light from a skylight and features a vaulted ceiling with exposed beams.
BEDROOM ONE (PRINCIPAL)
A spacious double with high ceilings, exposed beams, hillside views, and with ensuite.
ENSUITE
Featuring vaulted ceiling, skylight, porthole window, exposed beams, toilet, bowl sink on floating vanity, heated towel rail, and shower with recessed nook.
BEDROOM TWO
Painted in a warm terracotta shade, with exposed beams and leafy outlook.
BEDROOM THREE
Double bedroom with garden outlook, skylight, and exposed beams.
BEDROOM FOUR
Currently used as a dressing room/home office, fitted with bespoke wardrobes and underfloor storage, skylight, and garden views.
FAMILY BATHROOM
Vaulted ceiling with beams and skylight, window overlooking the garden, fitted with bath, toilet, floating vanity sink, and heated towel rail.
---
GARDENS AND GROUNDS
FRONT
A charming stone fa�ade with barn-style arched doorway, flowerbeds, and wonderful hillside views.
SIDE
A gated gravel driveway providing parking for approximately two cars.
REAR GARDEN
A well-established outdoor space including a flagged patio, lawn bordered by trees, vegetable beds, and a shed.
---
LOCATION
Ewood Barn enjoys a peaceful setting on the edge of Todmorden, with hillside views and footpaths leading directly into town. Todmorden offers a lively market, independent shops, caf�s, and restaurants, along with excellent schools and leisure facilities. For commuters, Todmorden station provides direct links to Manchester, Leeds, and Halifax, while the surrounding Pennine countryside offers endless opportunities for walking and cycling.
---
KEY INFORMATION
- Fixtures and fittings: Only fixtures and fittings mentioned in the sales particulars are included in the sale.
- Wayleaves, easements and rights of way: The sale is subject to all of these rights whether public or private, whether mentioned in these particulars or not.
- Local authority: Calderdale
- Council tax band: F
- Tenure: Freehold
- Property type: Detached
- Property construction: Stone-built, with stone roof tiles
- Electricity supply: Octopus Energy
- Gas supply: Octopus Energy
- Water supply: Yorkshire Water
- Sewerage: Yorkshire Water
- Heating: Gas central heating (Octopus Energy)
- Broadband: BT, fibre
- Mobile signal/coverage: Good
- Parking: Driveway for approximately two cars
---
Viewing is essential to fully appreciate the unique nature of this property.
Get in touch to arrange your private tour today.
Property Ref: 693_34188768
Similar Properties
The Manse, 6 Steep Lane, Sowerby Bridge, HX6 1PE
4 Bedroom Detached House | Guide Price £595,000
A GRAND VICTORIAN MANSE, FRAMED BY FAR-REACHING VIEWSA home with history, character, and sweeping countryside views, The...
Southedge Close, Hipperholme, Halifax, HX3 8DW
4 Bedroom Detached House | Offers in region of £595,000
FOUR-BEDROOM DETACHED HOME WITH GENEROUS BEDROOMS, BEAUTIFUL GARDENS, AND UNINTERRUPTED COUNTRYSIDE VIEWSQuietly positio...
Vale Farm, Vale Fold, Mytholmes Lane, Haworth, West Yorkshire, BD22 0EE
4 Bedroom Semi-Detached House | Guide Price £595,000
Built in the early 1840s, Vale Farm, Vale Fold, occupies a generous plot in designated green belt and in the sought-afte...
293, Halifax Road, Liversedge, Yorkshire, WF15 6NE
3 Bedroom Bungalow | Offers Over £599,950
**DETACHED TRUE BUNGALOW**APPROX 4 ACRES GRAZING LAND**BARN AND STABLES**RURAL VIEWS** POTENTIAL TO MAKE MORE VERSITILE...
The Mallows, Steps Lane, Sowerby Bridge, HX6 2JH
4 Bedroom Detached House | Guide Price £625,000
Internally, the mallows boasts a spacious, light-filled layout, with a contemporary kitchen/diner perfect for family mea...
High Trees, Copley Lane, Skircoat Green,Halifax, HX3 0TJ
5 Bedroom Detached House | Offers in region of £650,000
A HANDSOME DETACHED HOME IN AN ELEVATED, SOUGHT-AFTER SETTING - WITH MATURE WRAPAROUND GARDENS, PERIOD CHARACTER, AND FL...
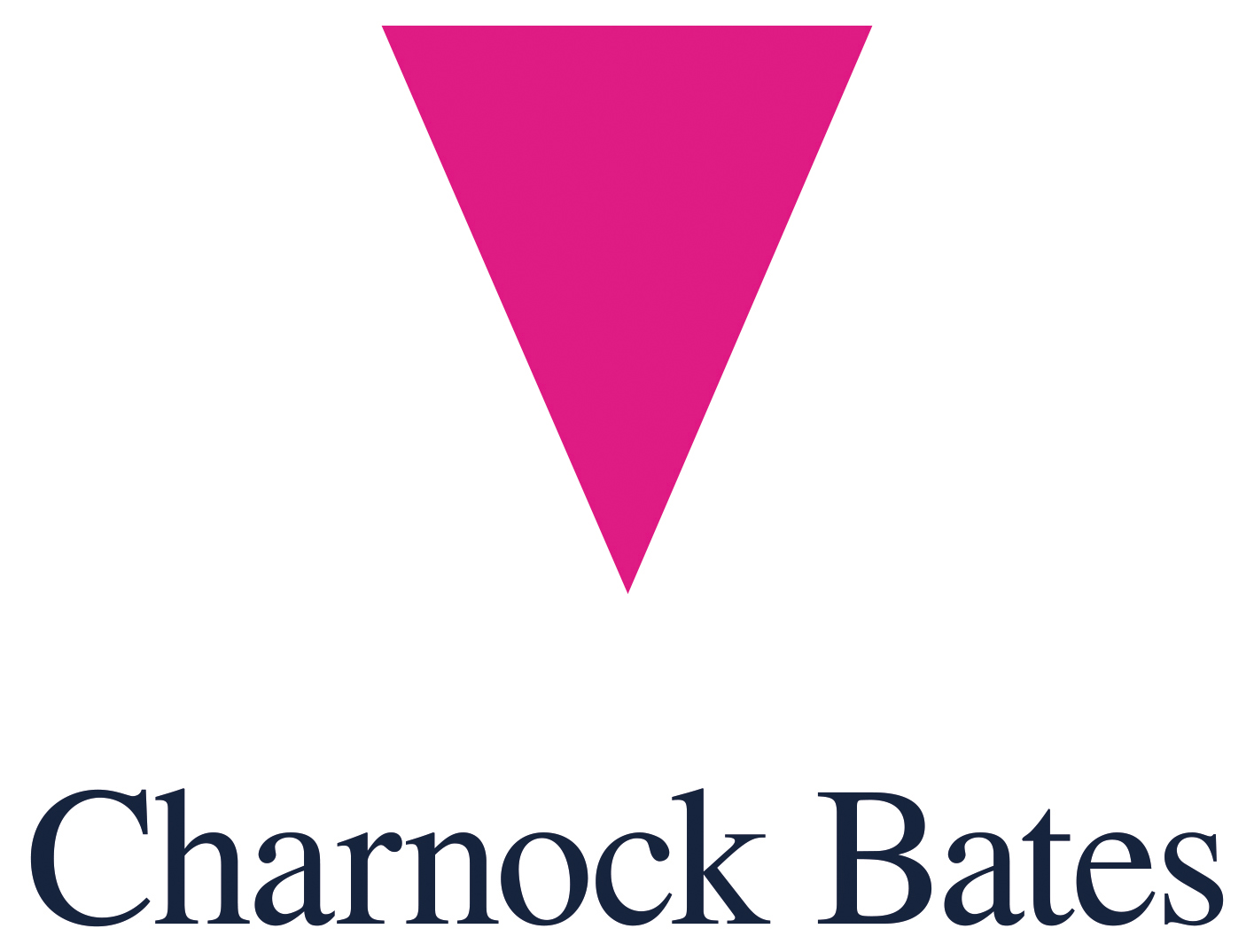
Charnock Bates (Halifax)
Lister Lane, Halifax, West Yorkshire, HX1 5AS
How much is your home worth?
Use our short form to request a valuation of your property.
Request a Valuation
