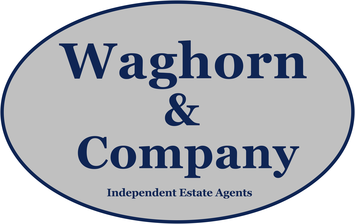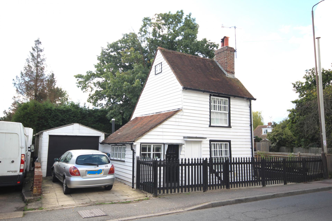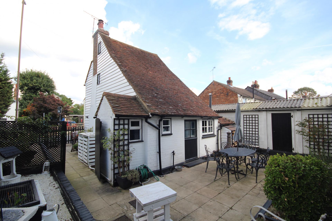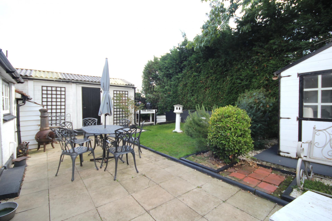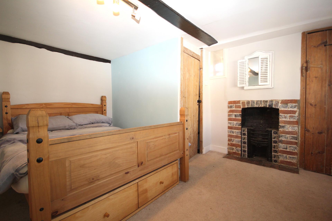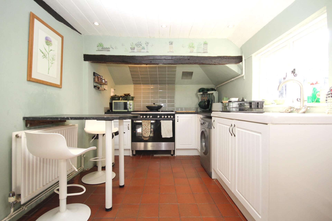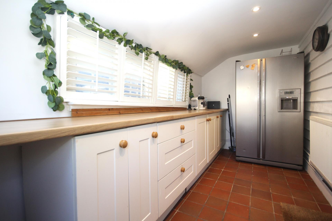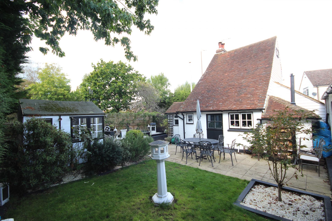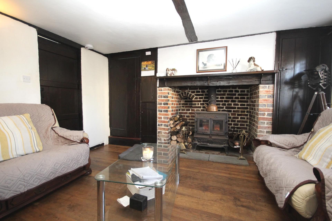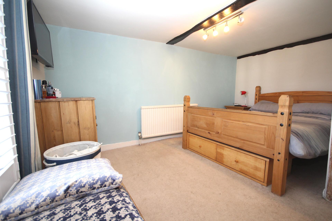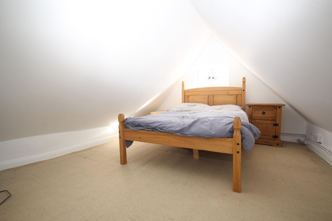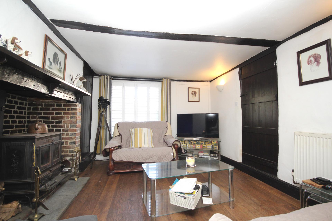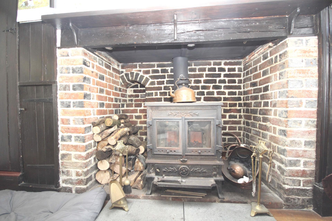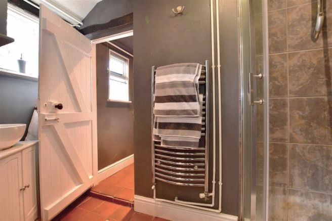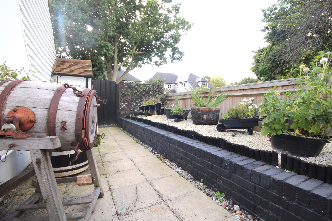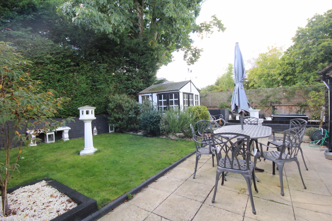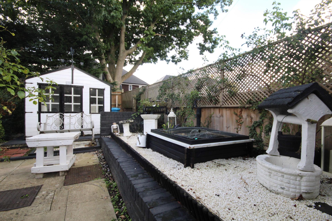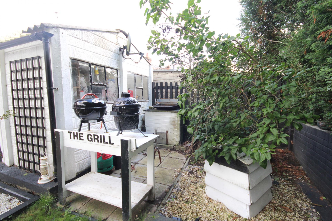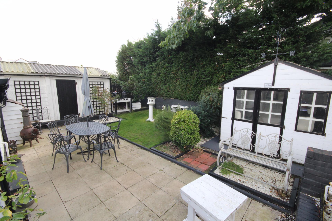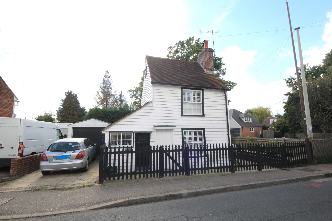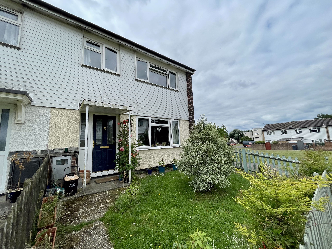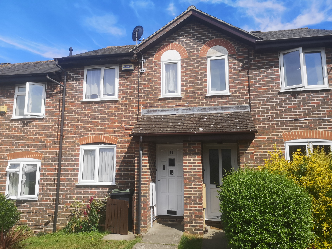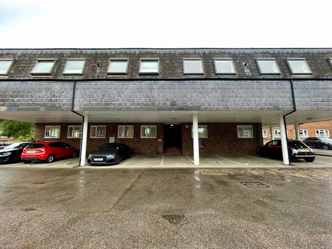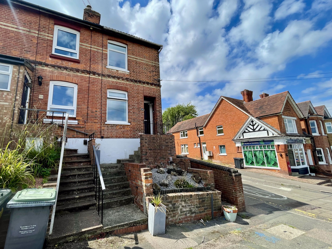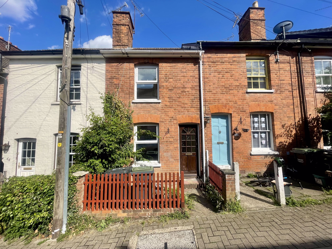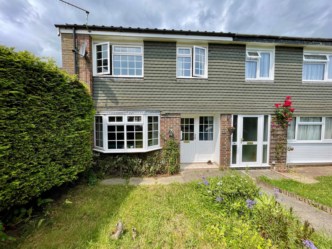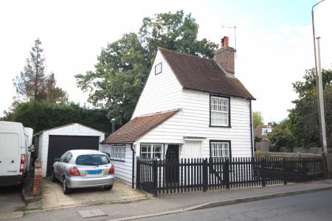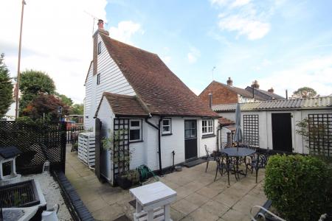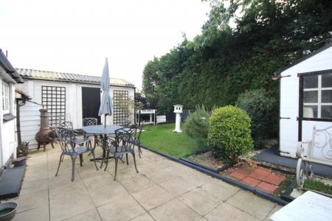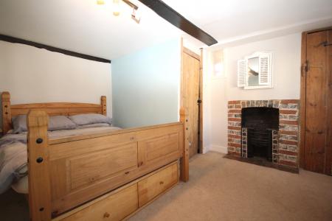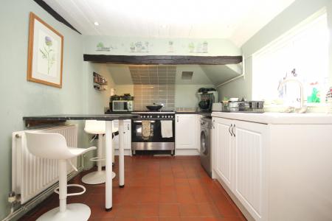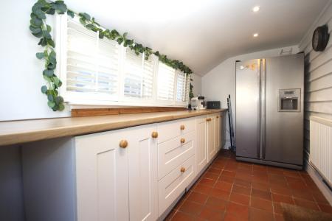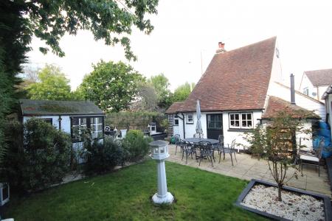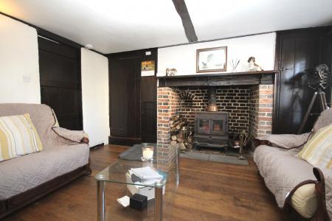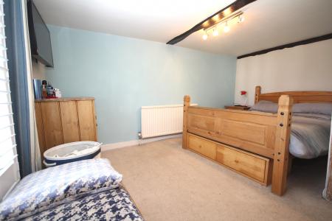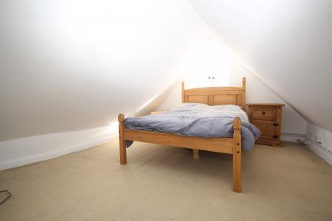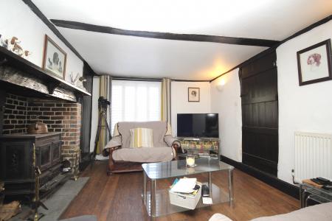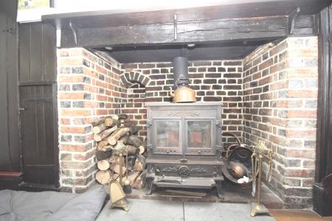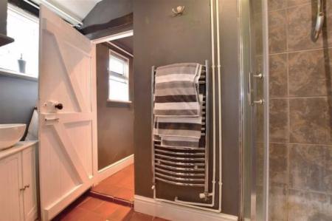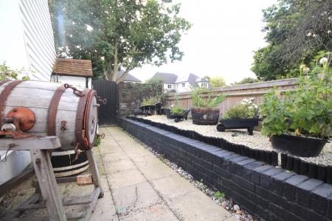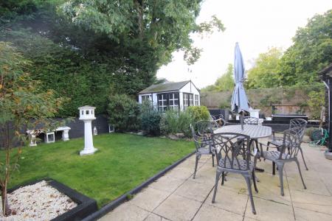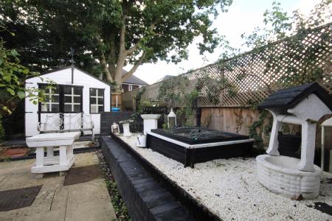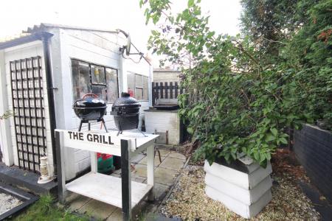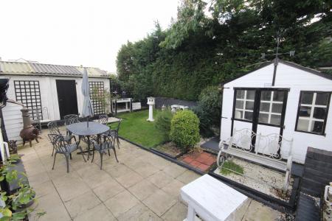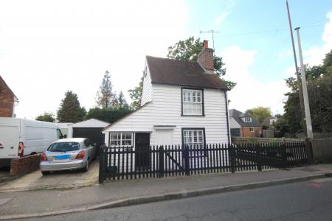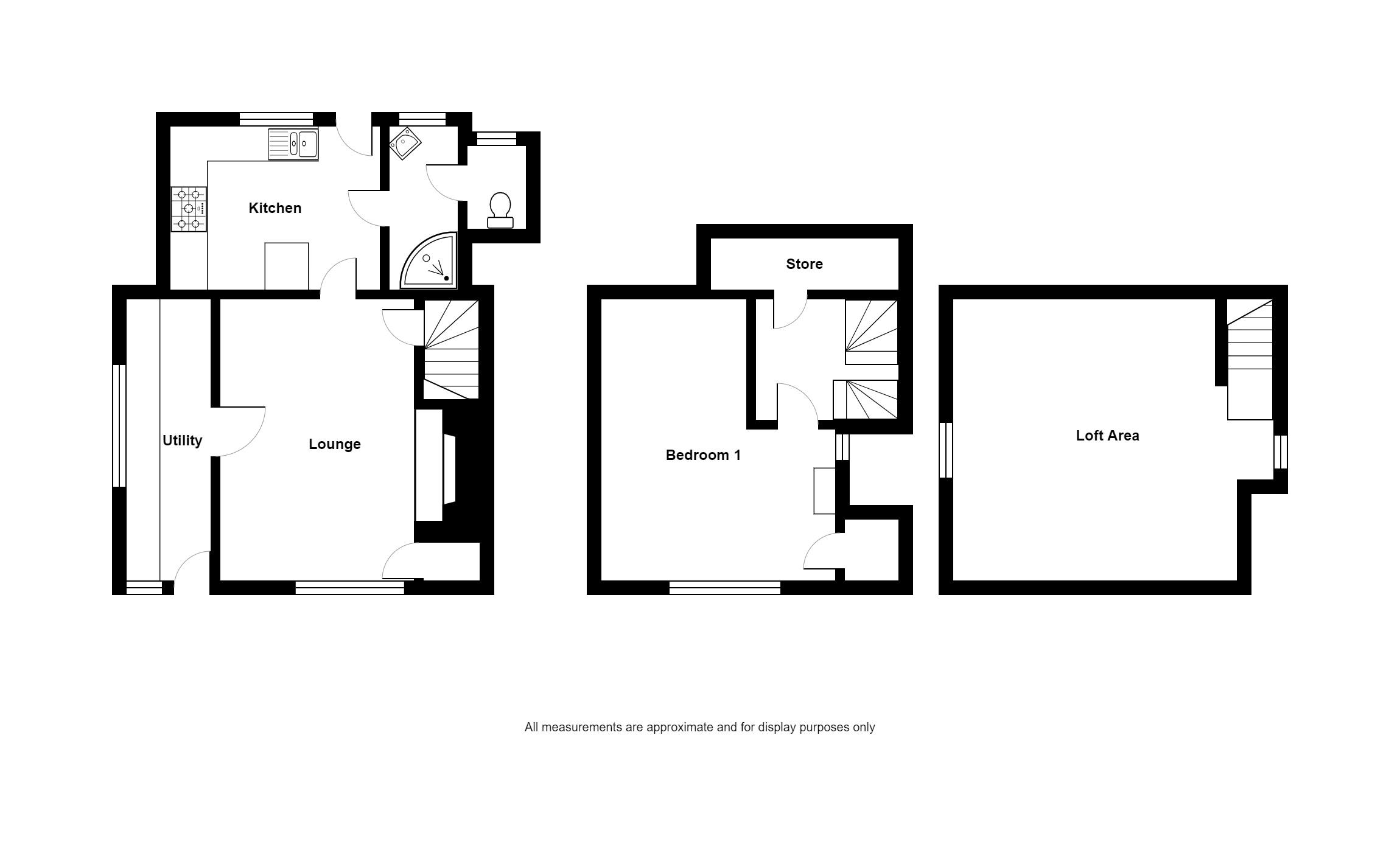- Charming Grade II Listed detached period home with an abundance of character
- Double bedroom and useful loft room
- Garage and off road parking to front
- Beautifully kept rear and side garden
- Inglenook Fireplace
- EPC Rating E / Council Tax Band E - £2432.23 P.A.
1 Bedroom House for sale in Tonbridge
White Cottage is a delightful Grade II listed detached residence, ideally located in the heart of Five Oak Green village. Just a short walk from the local post office, general store, bus stops, and Capel Primary School, the property offers both convenience and character in equal measure. This charming cottage showcases a wealth of period features, including exposed wooden beams, an impressive inglenook fireplace, and a beautifully presented double bedroom with an additional versatile loft room. Steeped in history and brimming with unique character, White Cottage provides a rare opportunity to own a truly special home.
Outside
To the front of the property is a small picket fence with side pedestrian access to the rear garden. To the side of the property there is off road parking for one car and detached garage.
Entrance
The property can be accessed via a solid wood front door with stained glass window which opens to entrance hall/utility room.
Entrance Hall/Utility Room
Secondary glazed windows to front and side with wooden shutters, a range of base units with worktop over, space for fridge freezer, ceramic tiled flooring, LED lights and radiator. Wooden door leading to sitting room.
Sitting Room
13' 2'' x 10' 0'' (4.01m x 3.05m)
Sash window to front with wooden shutters, inglenook fireplace with woodburning stove and wooden mantel over, built in storage cupboard to side, under stairs storage cupboard, wooden beams, wooden flooring and radiator. Wooden doors leading to stairs to first floor landing and kitchen/breakfast room.
Kitchen/Breakfast Room
13' 6'' x 8' 4'' (4.11m x 2.54m)
Window to rear, inset double white ceramic sink with mixer taps and drainer with base units under and work top over, space for range oven with five ring gas hob over, splash back tiling, extractor fan, LED lighting, space and plumbing for washing machine, ceramic tiled flooring and radiator. Stable door leading to rear garden and door leading to shower room.
Shower Room
8' 6'' x 3' 6'' (2.59m x 1.07m) narrowing to 3'4" (1.02m)
Window to rear, fully tiled enclosed shower cubicle, inset wash hand basin with vanity unit under, extractor fan, ceramic tiled flooring and chrome heated towel rail. Door leading to W/C.
Separate W/C
Frosted window to rear, low level w/c, ceramic tiled flooring and radiator.
First Floor Landing
Door to large storage cupboard. Doors leading to bedroom and second floor.
Bedroom 1
13' 4'' x 10' 8'' (4.06m x 3.25m) narrowing to 7'4" (2.24m)
Single glazed window to front, period cast iron fireplace with ornate tiled surround, wooden beams, storage cupboard and radiator.
Second Floor
Stairs leading to loft room/guest bedroom
Loft Room
13' 0'' x 10' 4'' (3.96m x 3.15m) narrowing to 11'5" x 3'3" (3.48m x 0.99m)
Double aspect windows to side, vaulted ceiling and radiator.
Garage
21' 6'' x 9' 0'' (6.55m x 2.74m)
Electric up and over door, power and lighting. Door to side leading to rear garden.
Rear & Side Garden
This South facing rear garden has been beautifully maintained by the current owner and has an abundance of mature shrubs, mature hedges and is partially walled at the boundary providing seclusion. There is a patio area with an area of lawn to the rear and it has the added benefit of a summer house which has power and lighting.
Tenure
Freehold
Important Information
- This is a Freehold property.
Property Ref: EAXML10807_10496594
Similar Properties
3 Bedroom End of Terrace House | Asking Price £325,000
Waghorn and Company are proud to offer to the market this good sized three bedroom family home, located in North Tonbrid...
2 Bedroom House | Offers in excess of £325,000
Waghorn & Company are pleased to offer for sale this well-presented two-bedroom terraced home, ideally located in a soug...
2 Bedroom Flat | Asking Price £325,000
Waghorn & Company are delighted to present this modern, luxury apartment, ideally situated just off the High Street with...
2 Bedroom End of Terrace House | Asking Price £335,000
Waghorn and Company are proud to offer to the market this beautifully presented, charming two bedroom, end of terrace, p...
2 Bedroom House | Asking Price £350,000
Waghorn & Company are proud to offer to the market this two bedroom terraced, Victorian cottage located in the popular W...
3 Bedroom House | Asking Price £350,000
Waghorn and Company are proud to offer to the market this good sized three bedroom family home, located in North Tonbrid...
How much is your home worth?
Use our short form to request a valuation of your property.
Request a Valuation
