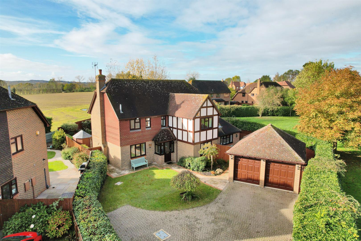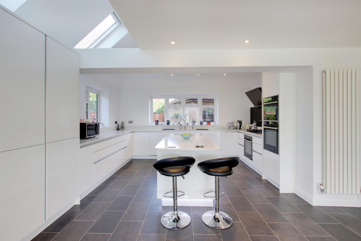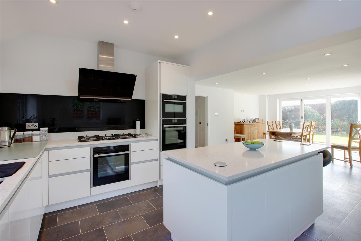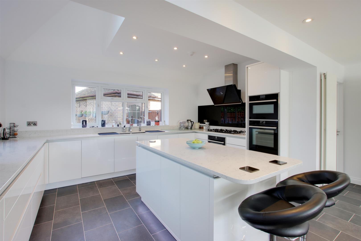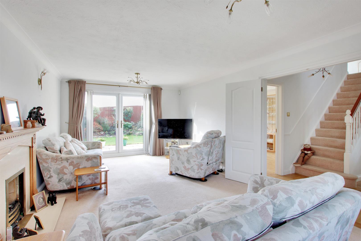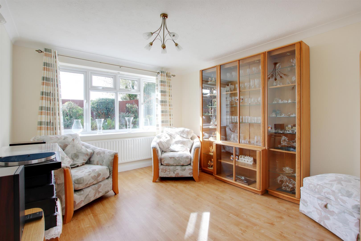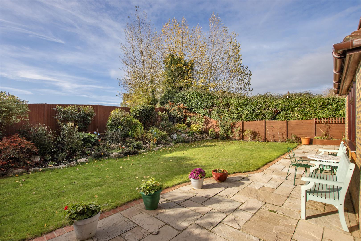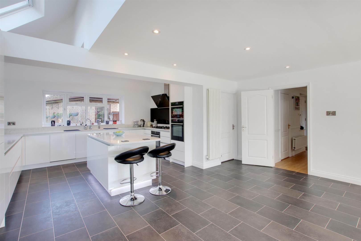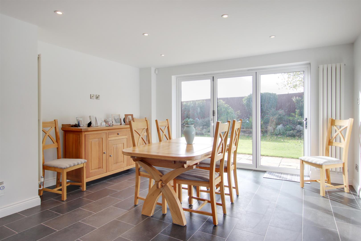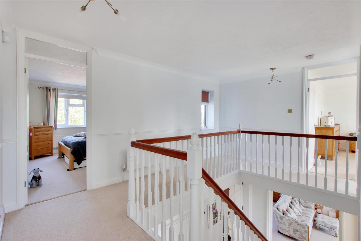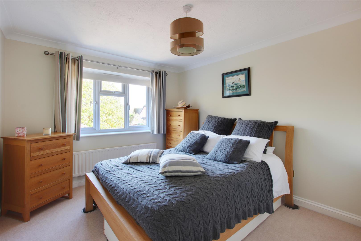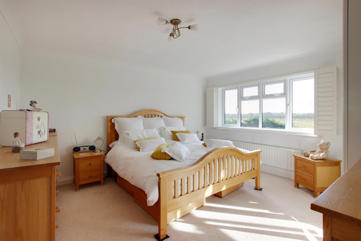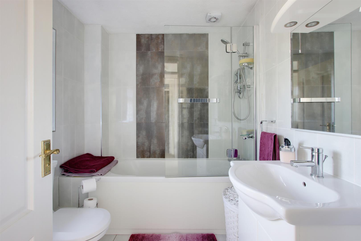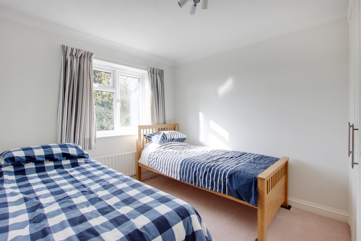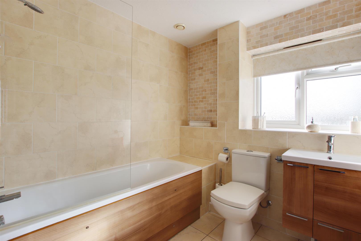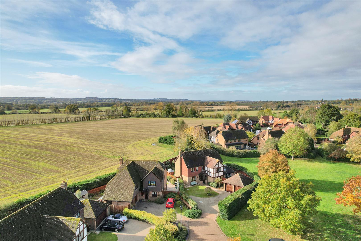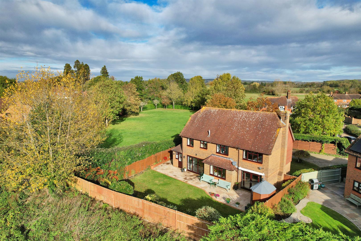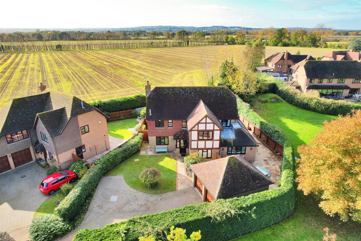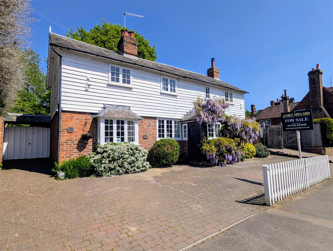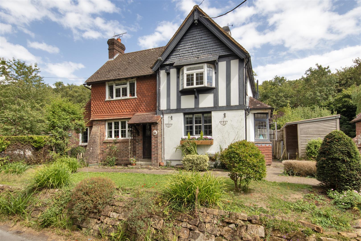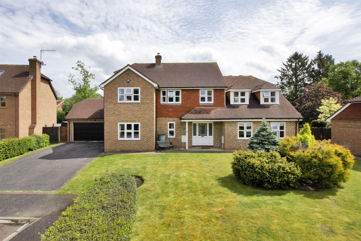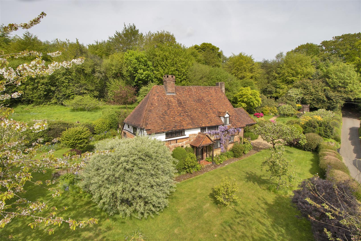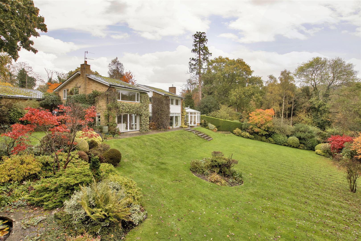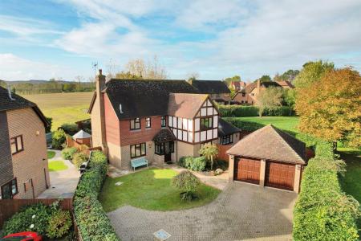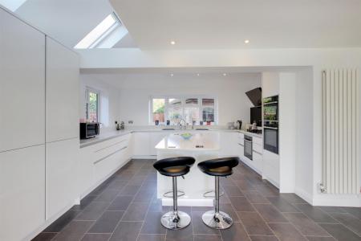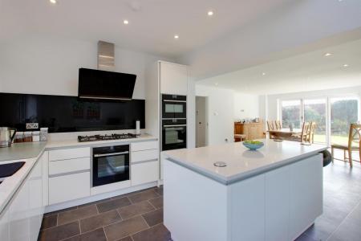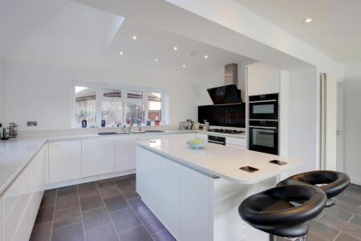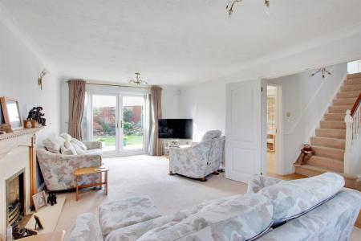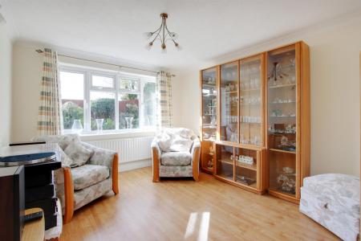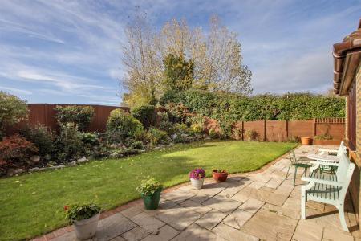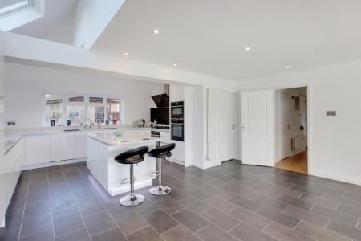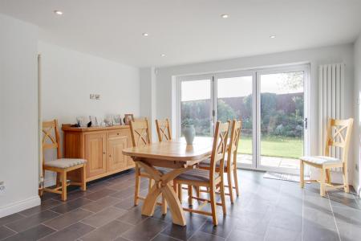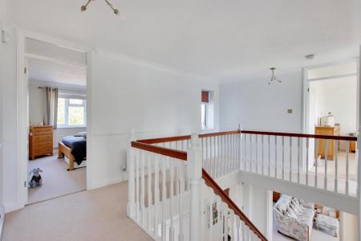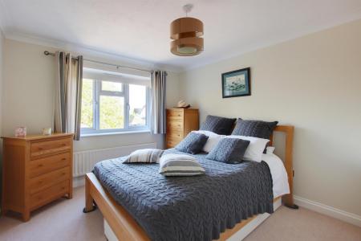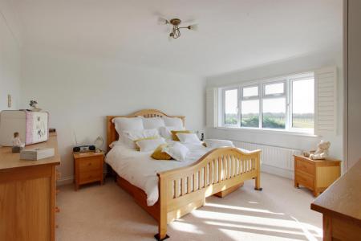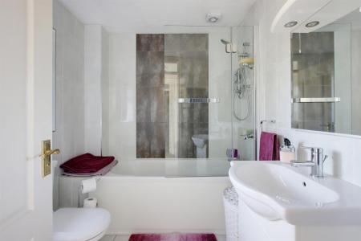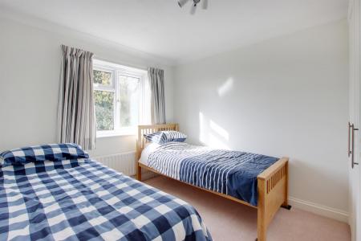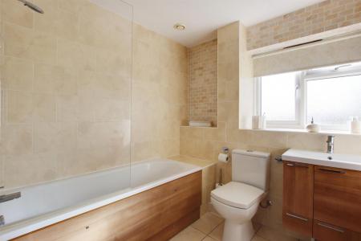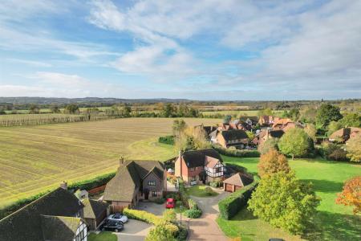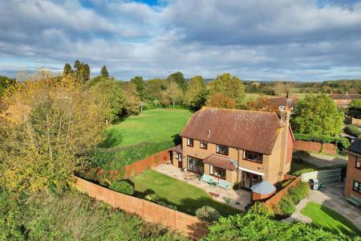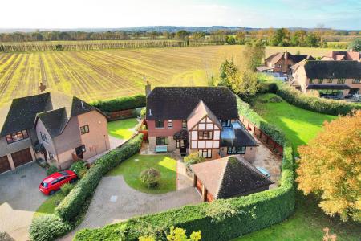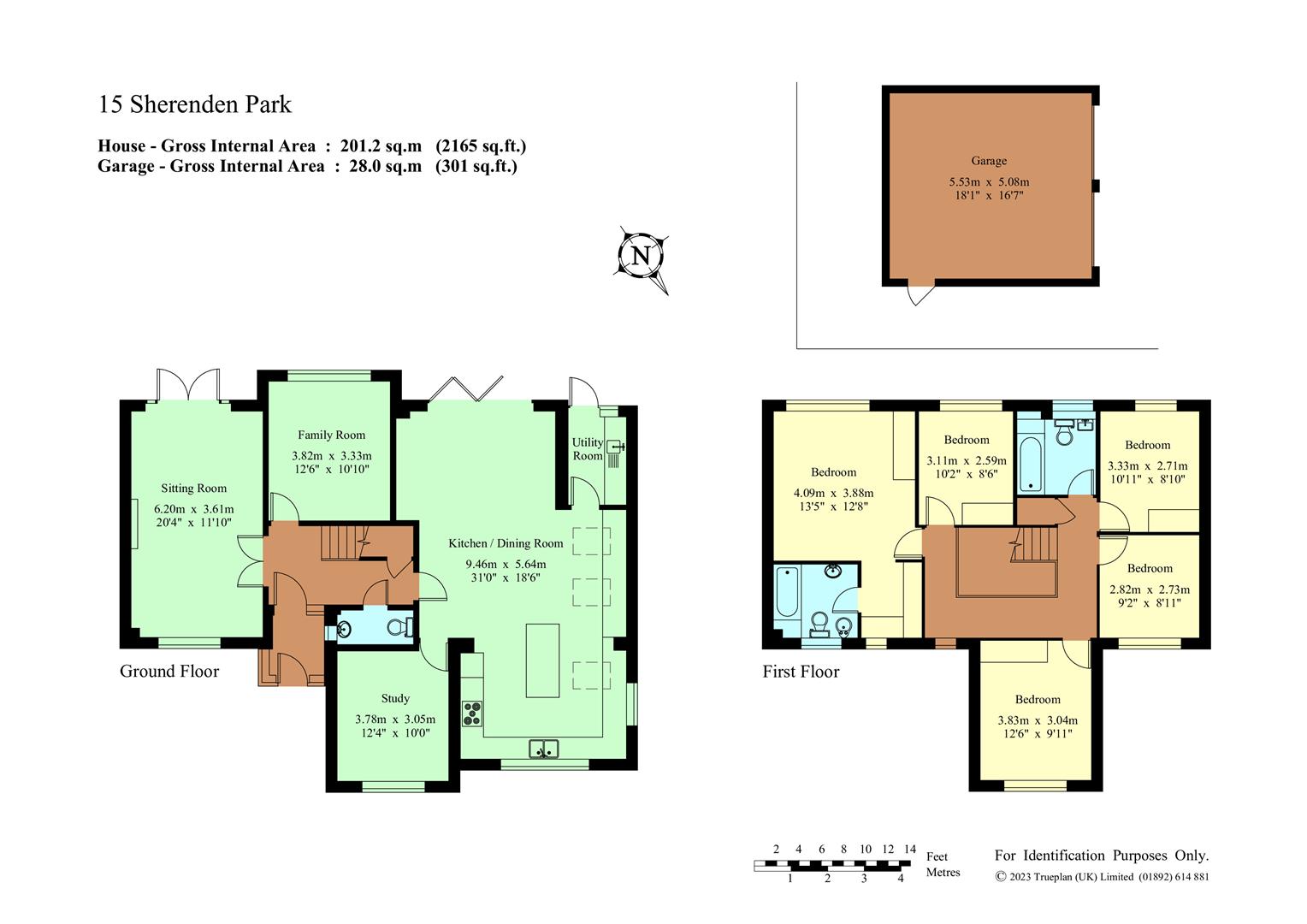- Executive Style Detached Family Home
- Rural Village Location
- Attractively Landscaped Rear Garden & Terrace backing Fields
- Front Garden & Block Paved Driveway
- Bespoke Kitchen/Dining Room with Bi-Fold Doors
- Five Double Bedrooms
- Main Bedroom with Dressing Area & En-Suite
- Family Bathroom
- Three Reception Rooms
- Utility & Cloakroom
5 Bedroom Detached House for sale in Tonbridge
An opportunity to acquire this detached executive style five bedroom family home, located within a small select development in this delightful rural village. The property offers versatile family living accommodation, presented in lovely order throughout, the current vendor having extended to provide a bespoke open plan kitchen/dining and family area forming the hub of the home, with an open outlook to the rear over fields and the surrounding countryside.
Accommodation - .Bright entrance hallway having stairs rising to the first floor with wooden balustrade, under stairs storage cupboard and door to modern cloakroom. Double wooden doors open to:-
.Dual aspect sitting room, central fireplace and fitted gas coal effect fire, window to front and French doors leading to the rear terrace.
.Family room enjoying an aspect to rear and lovely outlook over the garden and study, located off the kitchen with aspect to front, both being multifunctional rooms which could lend themselves to a variety of uses including playroom or home office.
.Bespoke kitchen by Kensington Scott fitted with a comprehensive range of white contemporary base units with island unit, granite worktops and upstands. Neff appliances including eye level double oven, further single oven with gas hob, contemporary extractor over and contrasting glass splashback. Under mounted double sink with Quooker hot water tap, integrated Neff dishwasher, corner carousel, recycling bin and pull out storage. Bank of tall units incorporating fully integrated fridge and separate freezer, three pantries and broom cupboard. Triple aspect room having a vaulted ceiling with three Velux windows and bi-fold doors opening to the rear terrace.
.Matching utility room with under mounted sink, granite worktops and upstands, space and plumbing for washing machine and tumble dryer. Wall mounted Worcester gas fired boiler, door to rear garden and ceramic tiled flooring.
.Spacious galleried first floor landing with access to boarded loft via hatch with drop down ladder and light, deep fitted airing cupboard housing water cylinder.
.Main bedroom suite having aspect to rear and lovely views over the surrounding countryside. Dressing area with fitted mirrored wardrobes and chest of drawers, en-suite bathroom fitted with a contemporary white suite comprising panelled bath with shower over and glazed screen, close coupled w.c, bidet and vanity basin, fully tiled walls and ceramic tiled flooring.
.Two further bedrooms with aspect to rear, fitted wardrobes and lovely views over the surrounding countryside and two further bedrooms with aspect to front, one with fitted wardrobe.
.Family bathroom fitted with a modern white suite comprising panelled bath with shower over and glazed screen, vanity basin and close coupled w.c, fully tiled walls and ceramic tiled floor.
.Front garden with area of lawn mature fenced and hedged boundaries, block paved driveway offering parking for several vehicles. Detached double garage with two up and over doors to front, power and light.
.Attractively landscaped rear garden with Indian stone terrace across the rear and extending round to the side providing ideal entertaining/bbq area, summer house, secure fenced boundaries, and access via wooden gates on both sides. Area of lawn with rockery planted with a variety of shrubs and flowers, open outlook to the rear backing fields.
.Services and Points of Note: All mains services. Gas central heating. Ring doorbell system. Communal green for exclusive use of the residents of Sherenden Park, maintenance cost of approx. £275p/a. External power and security lighting.
.Council Tax Band: G - Tonbridge & Malling Borough Council
.EPC: C
Golden Green - The property is situated in the charming rural village of Golden Green, surrounded by stunning countryside known for its picturesque countryside, rolling hills and historic landmarks, the village is situated between the towns of Tonbridge and Tunbridge Wells and is easily accessible by road, with the A228 and A21 nearby. Nearby attractions include the High Weald Area of Outstanding Natural Beauty, which boasts numerous walking and cycling routes. Golden Green and the surrounding area are home to excellent pubs and restaurants including The Bell Inn, which serves traditional fare and local ales and The Carpenters Arms. Tonbridge offers a good range of shopping, educational and recreational facilities, including the Angel Centre, together with a mainline station to London (Charing Cross/Cannon Street line). Access to the A21 bypass, links to the M25 motorway network and subsequently to London, the south coast and major airports.
Property Ref: 58845_33746703
Similar Properties
4 Bedroom Detached House | Guide Price £1,200,000
A beautifully presented and well appointed detached family home located on the outskirts of the desirable village of Lei...
4 Bedroom Detached House | Guide Price £1,195,000
This exceptional extended Grade II Listed detached cottage, believed to date back to 1750, showcases a wealth of fine pe...
4 Bedroom Detached House | Guide Price £1,170,000
Set in a rural hamlet just outside the delightful village of Penshurst, Orchard Cottage is a detached, charming characte...
5 Bedroom Detached House | Offers in excess of £1,250,000
Detached executive style five bedroom house situated in a small cul-de-sac within a select residential close in the soug...
4 Bedroom Detached House | Guide Price £1,250,000
** OFFERS INVITED ** Attractive character cottage located in the sought after hamlet of French Street, enjoying pictures...
5 Bedroom Detached House | Guide Price £1,250,000
GUIDE PRICE: £1,250,000 - £1,350,000Whitelands is a unique and substantial family home, on the market for the first time...

James Millard Independent Estate Agents (Hildenborough)
178 Tonbridge Road, Hildenborough, Kent, TN11 9HP
How much is your home worth?
Use our short form to request a valuation of your property.
Request a Valuation
