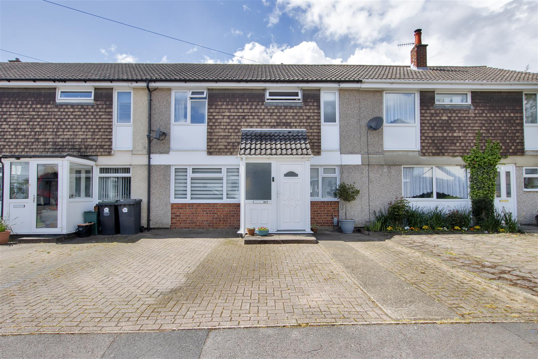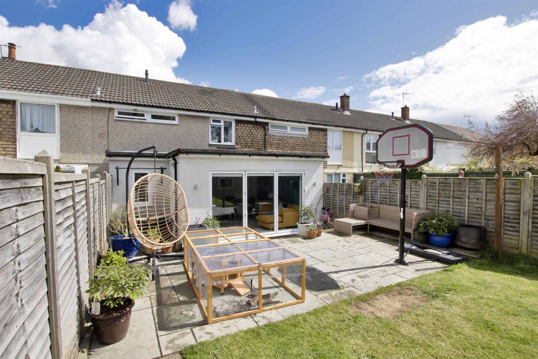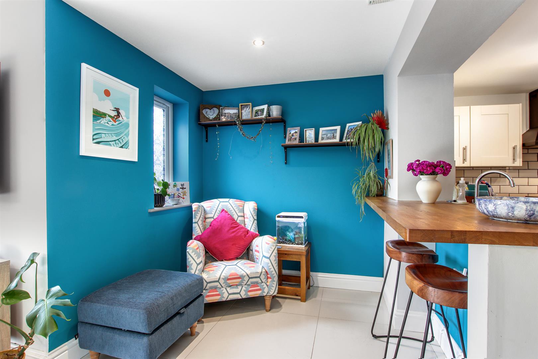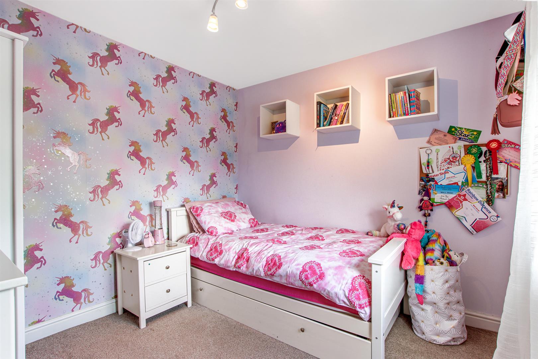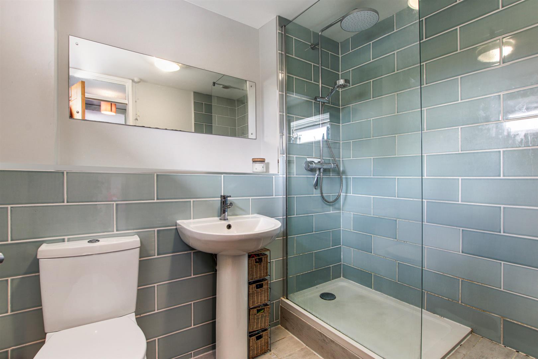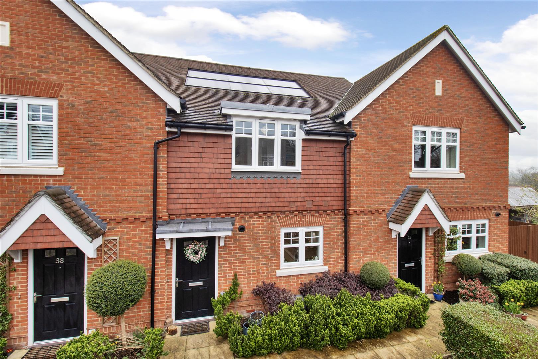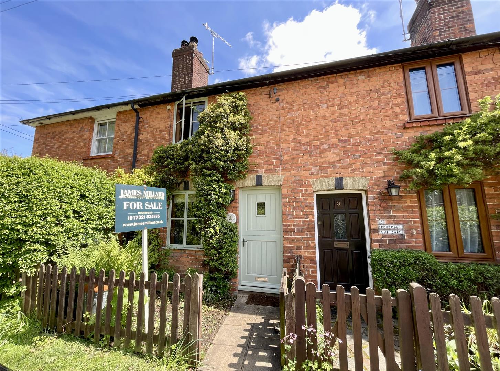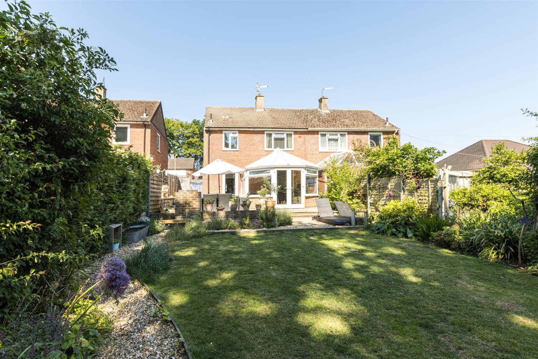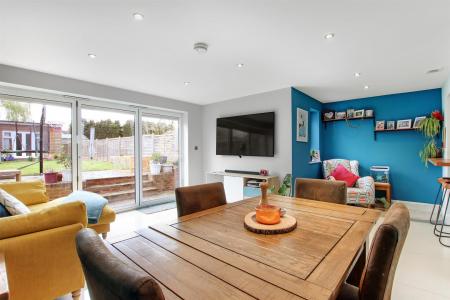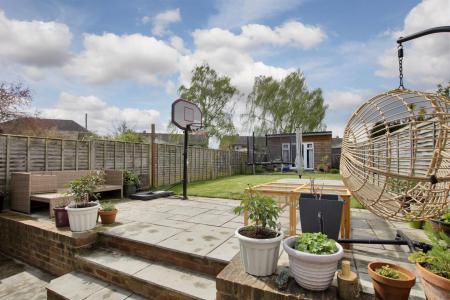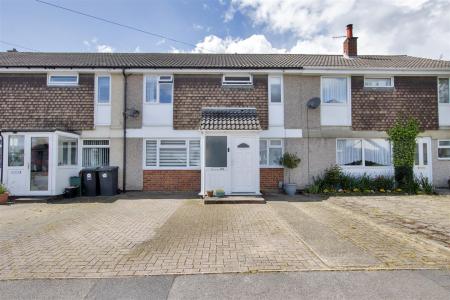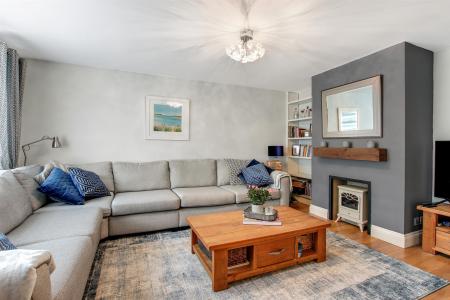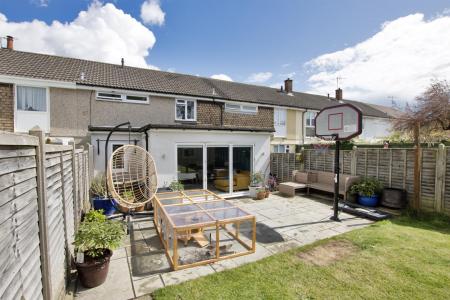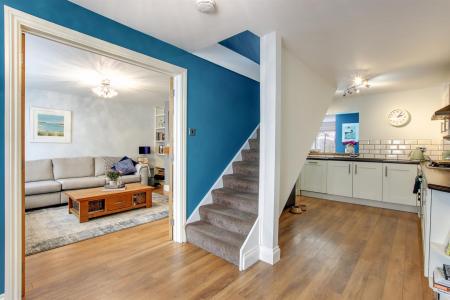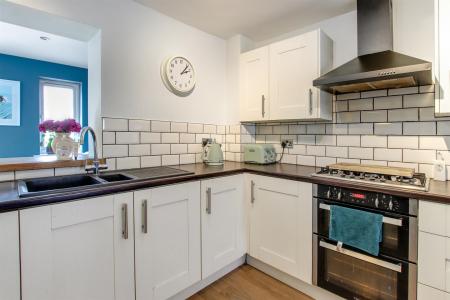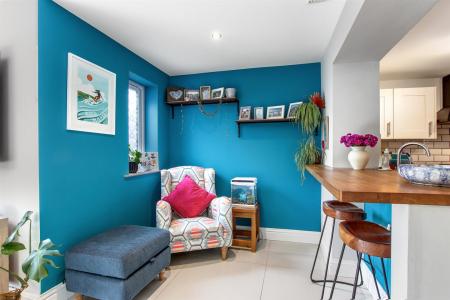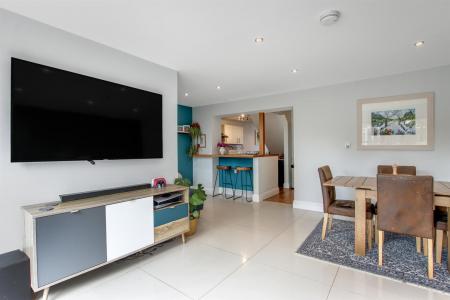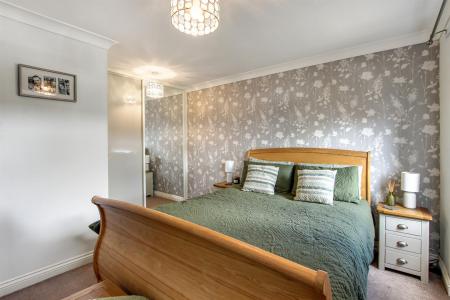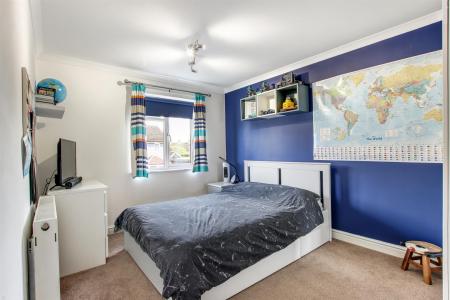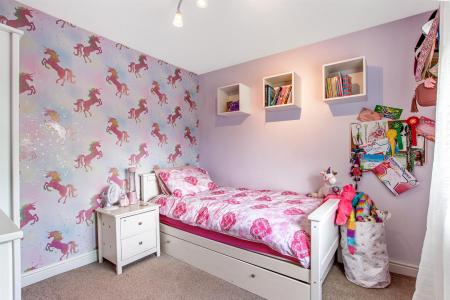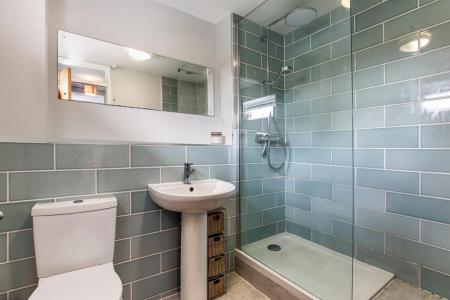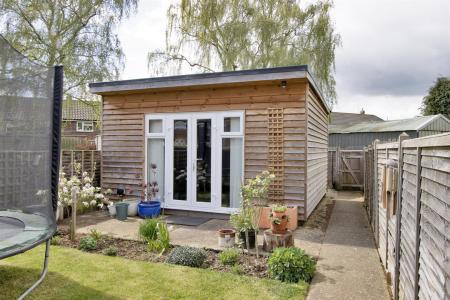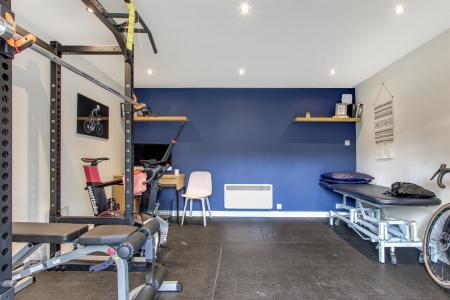- Mid-Terrace Extended Family Home
- Situated in a Popular Residential Area
- Three Bedrooms
- Sitting Room
- Modern Open Plan Kitchen/Dining/Family Room
- Ground Floor Cloakroom
- Contemporary Family Shower Room
- Block Paved Driveway
- Attractive Level Rear Garden
- Versatile Garden Studio/Home Office
3 Bedroom Terraced House for sale in Hadlow
GUIDE: £450,000 - £475,000
This mid-terrace three bedroom family home is situated in a residential area off Carpenters Lane in Hadlow. The property has been extended and refurbished throughout by the current vendors, creating a modern, versatile family home with rear extension providing an open plan dining/family room with bi-fold doors, forming the hub of the home. Level south westerly rear garden with detached versatile garden studio/home office.
Accommodation:-
.Enclosed entrance porch with glazed door to open plan reception area, having stairs rising to the first floor and door to:-
.Sitting room with aspect to front, painted chimney breast with beam, space for electric stove, fitted bookshelves to recess and laminate wood flooring.
.Kitchen fitted with a comprehensive range of white Shaker style wall mounted cabinets and base units of cupboards and drawers with coordinating laminate worktops and metro tiled splashbacks. Sink unit, double oven with gas hob and extractor over and integrated dishwasher. Extending round into the utility area having space for freestanding fridge/freezer, space for washing machine and tumble dryer and cupboard housing meters and fuse board.
.A solid oak breakfast bar divides the space between the kitchen and the dining/family room, a bright room with gloss ceramic tiled flooring, inset lighting and bi-fold doors opening to the rear terrace.
.Main bedroom with aspect to front, feature papered wall and fitted mirrored wardrobes. Second bedroom with aspect to front and third bedroom with aspect to rear and outlook over the rear garden.
.Contemporary family shower room, fitted with a white suite comprising walk in shower enclosure with wall mounted thermostatic shower and rainfall head, metro tiled splashback and glazed screen, close coupled w.c, pedestal basin and wood effect ceramic tiled floor.
.A block paved driveway to front offers parking for two cars and the long level rear garden with stone terrace is mainly laid to lawn with shrub/flower borders and fenced boundaries. Garden studio with power and light offering a variety of uses with further large garden storage shed behind and gate giving access to right of way behind neighbouring properties.
Services and Points of Note: All mains services. Gas fired central heating, boiler replaced in 2021 and Hive heating controls. Double glazed windows replaced in 2015. Gigaclear fibre broadband connection. Single storey rear extension in 2018 and first floor chimney removal in 2016. Right of access via a pathway to far rear of garden.
Council Tax Band: C - Tonbridge & Malling District Council
EPC: C
Hadlow
The property is located just outside of the village, off Carpenters Lane, the village of Hadlow being situated on the A26 between Tonbridge and Maidstone, a traditional village steeped in rural history, with a friendly community and range of amenities including village stores, post office, pubs, bakers, restaurants, farm shop, library, GP and Dental surgeries, churches and a primary school. The village is situated within a conservation area, surrounded by countryside and with many buildings of interest including the historic St Mary's church and the Hadlow Folly. The area is well served with primary and secondary schools in both the state and private sectors and colleges. Leisure Facilities in the area include Poult Wood Golf Club and the Angel Leisure Centre in Tonbridge and David Lloyd Leisure club in Maidstone. The town of Tonbridge is approximately five miles distant offering comprehensive shopping, educational and recreational facilities, and mainline station to London (London Bridge/Cannon Street/Charing Cross). approximately three miles distant at Hildenborough (Charing Cross/Cannon Street line).
Important information
Property Ref: 58845_33062003
Similar Properties
3 Bedroom Terraced House | Guide Price £450,000
GUIDE PRICE £450,000 - £475,000 An attractive mid-terrace extended three bedroom family home situated in this quiet resi...
2 Bedroom Terraced House | Guide Price £430,000
This immaculate mid terrace house is situated within a small select close on the 1811 development built by Bellway Homes...
3 Bedroom Terraced House | Guide Price £400,000
GUIDE PRICE £400,000 - £425,000 This pretty mid-terrace cottage is situated close to the green in the centre of the vill...
2 Bedroom Detached Bungalow | Guide Price £465,000
This extended detached Craftcast bungalow stands on a mature corner plot at the end of a cul de sac and is surrounded by...
3 Bedroom Semi-Detached House | Guide Price £475,000
GUIDE PRICE £475,000-£500,000This attractive semi-detached three bedroom house is situated in an elevated corner positio...
3 Bedroom Semi-Detached House | Guide Price £475,000
This modern semi-detached three bedroom family home is situated in the popular residential area of North Tonbridge, havi...

James Millard Independent Estate Agents (Hildenborough)
178 Tonbridge Road, Hildenborough, Kent, TN11 9HP
How much is your home worth?
Use our short form to request a valuation of your property.
Request a Valuation


