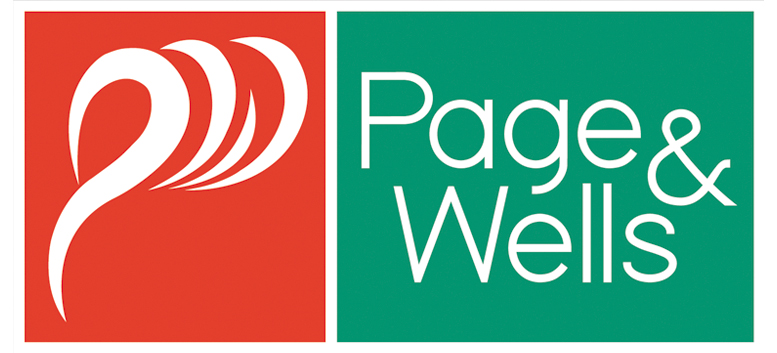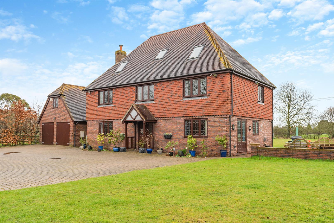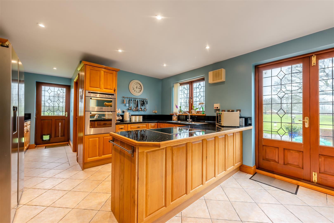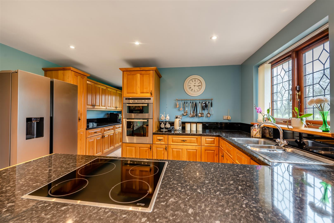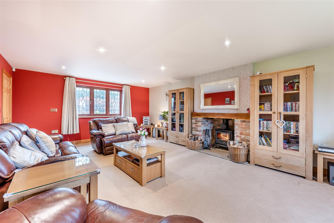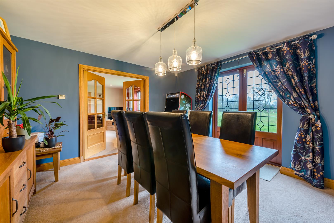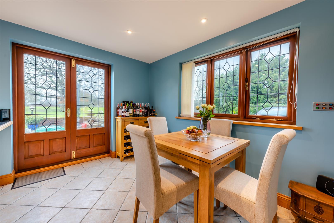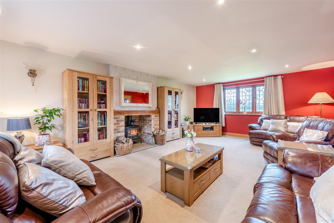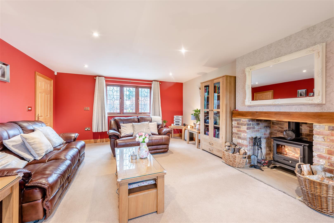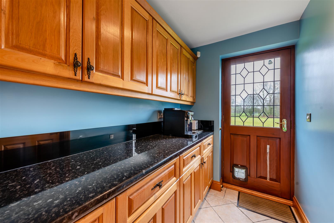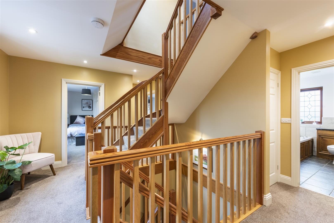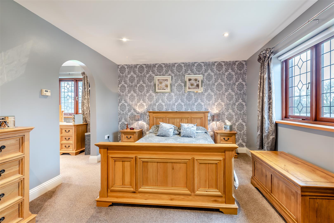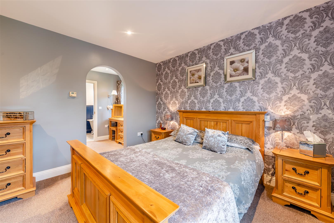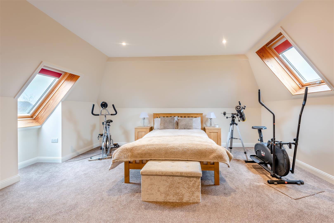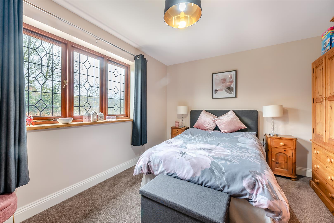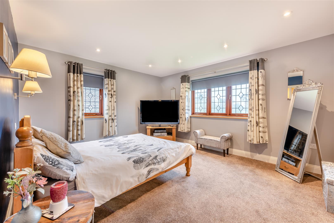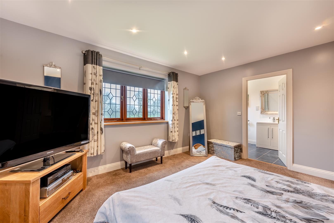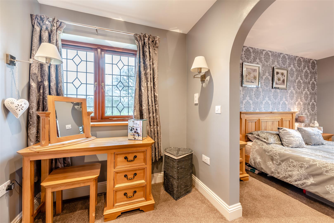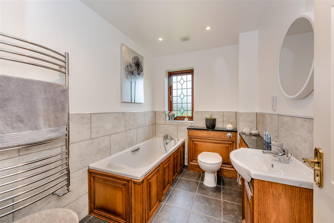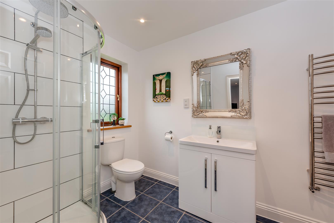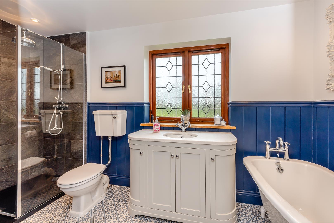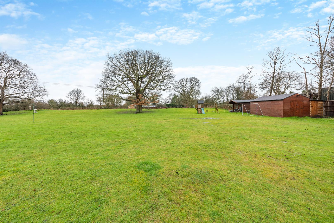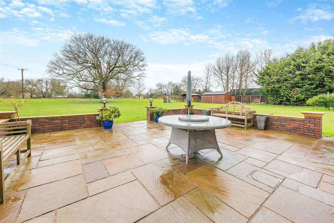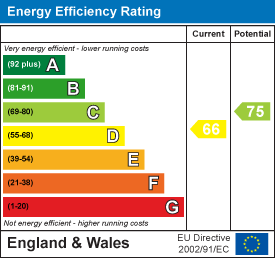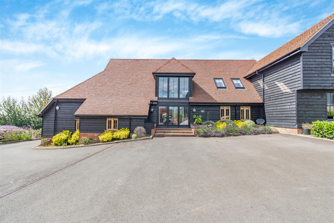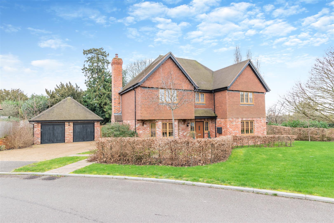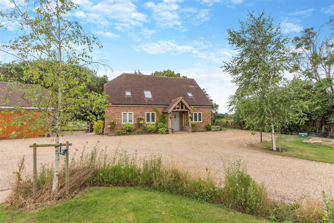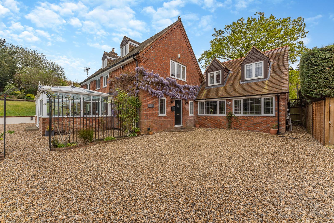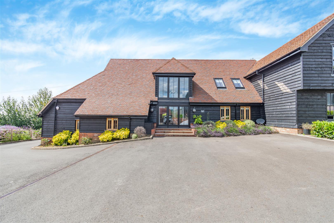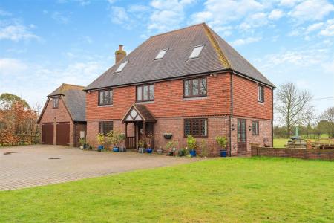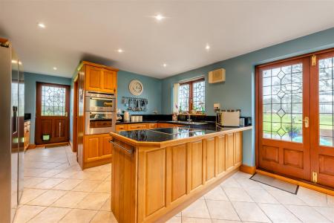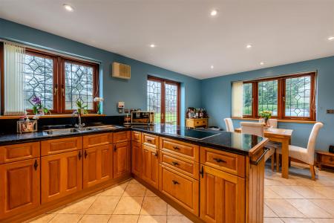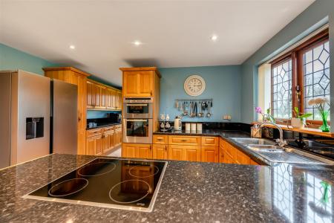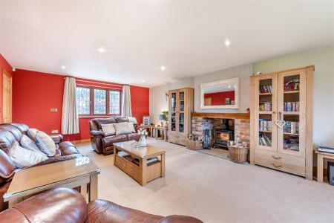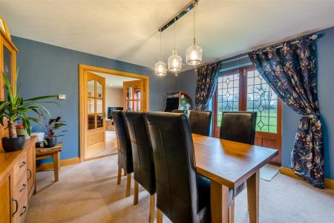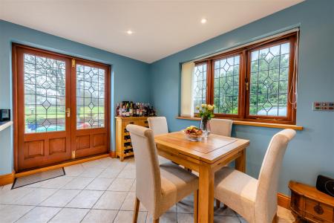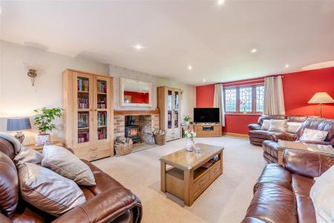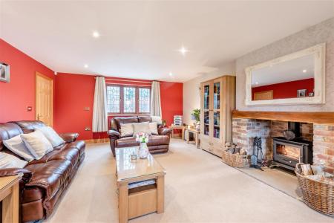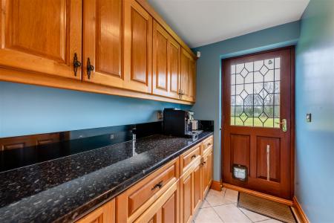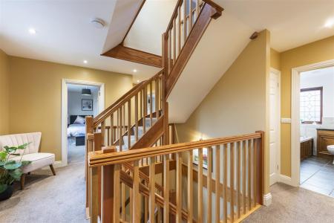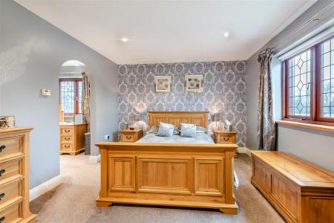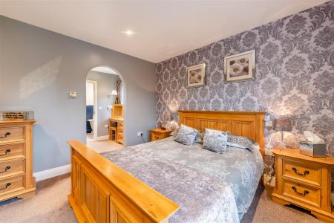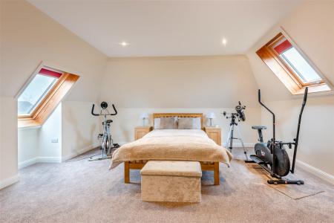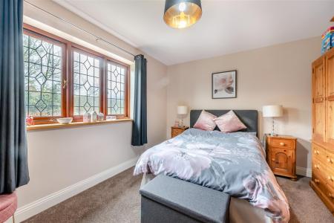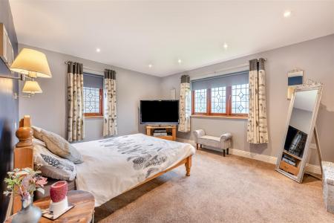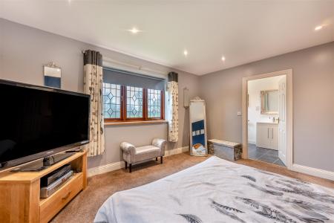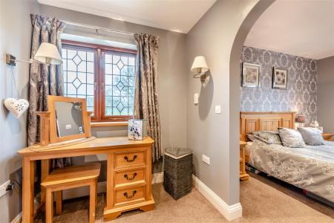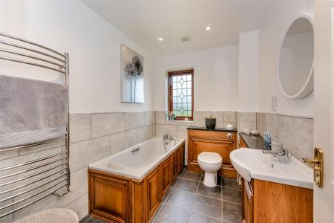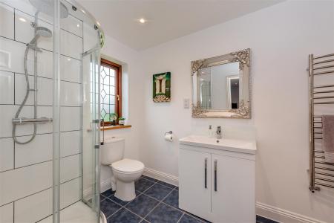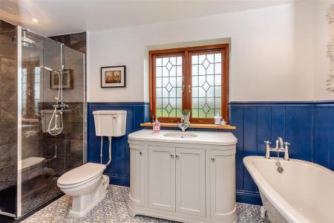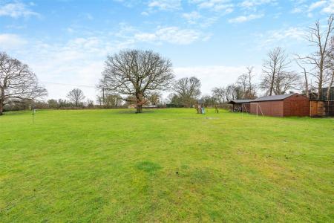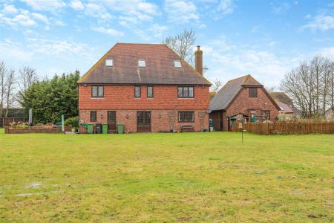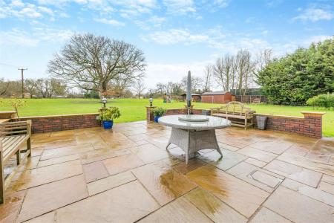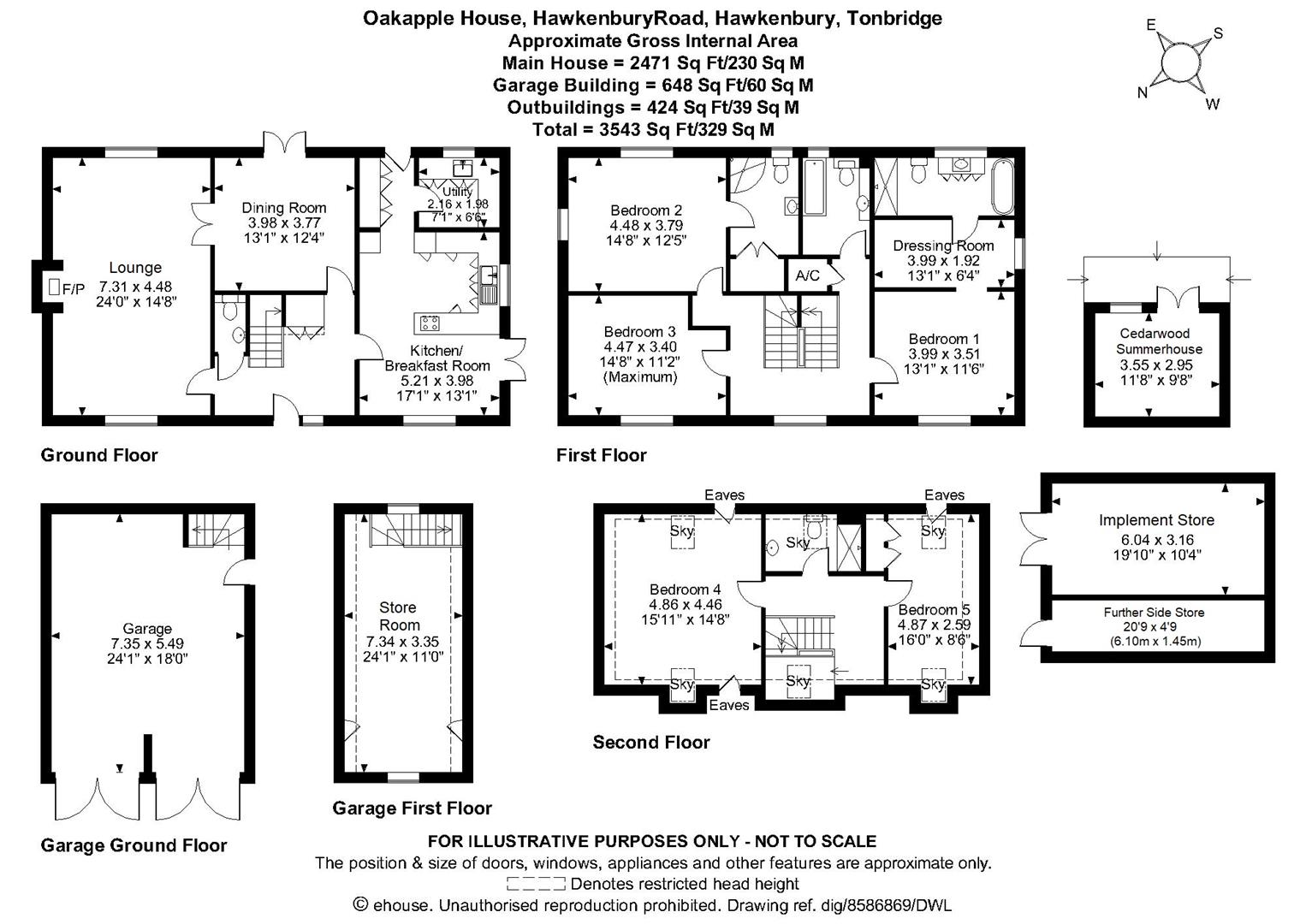- Beautifully spacious individually designed imposing family house
- The house is surrounded by its own grounds extending to about 1.5-acres
- Five bedrooms
- Four bathrooms/shower rooms
- Two reception rooms
- Kitchen/breakfast room. Utility room and utility lobby
- Detached double garage and store room
- Garden with cedarwood summerhouse, implement store and further store
- The gardens border farmland
5 Bedroom Detached House for sale in Hawkenbury, Tonbridge
The property is situated in a lovely rural setting in the hamlet of Hawkenbury, which lies between the villages of Sutton Valence and Staplehurst. The immediate area is well served with excellent amenities with local shops and first class schools. There is a mainline station in Staplehurst which is a few minutes drive from the property, from where there are trains to London Charing Cross.
Oakapple House comprises a beautifully spacious individually designed imposing five bedroom family house completed in 2004 enjoying brick and tile hung elevations under a tiled roof. The property benefits from four bathrooms/shower rooms, double glazing, a security system and underfloor heating throughout with individual thermostats in nine zones. The house is surrounded by its own grounds which extend in all to about 1.5-acres, bordering farmland. Set within the gardens is a cedarwood summerhouse and implement store, together with a good size double garage with a room over. Internal inspection of this lovely family home is thoroughly recommended by the sole selling agents. Contact: PAGE & WELLS King Street office 01622 756703.
EPC rating: D
Council tax band: G
Tenure: freehold
Ground Floor: - Entrance door to ...
Reception Hall: - 3.91m x 3.40m (12'10 x 11'2) - Staircase to first floor. Oak flooring.
Cloakroom - Low-level WC. Wash hand basin with cupboard beneath. Tiled flooring. Extractor fan.
Lounge: - 7.32m x 4.47m (24' x 14'8) - A beautifully proportioned principal room enjoying double aspect with leaded light glass windows to both front and rear elevations. Central fireplace with natural brick surround. Fitted wood burning stove. Inset ceiling lighting. Three wall light points. Glazed panelled double doors open through to ...
Dining Room: - 3.99m x 3.76m (13'1 x 12'4) - Double glazed leaded light doors opening to the garden.
Kitchen/Breakfast Room: - 5.21m x 3.99m (17'1 x 13'1) - Another beautifully proportioned room, the kitchen area having extensive oak fronted units with a range of work surfaces having cupboards and drawers under. Inset one and a half bowl sink unit with mixer tap and cupboard beneath. Bosch stainless steel oven and grill, 4-ring induction hob with extractor fan. Tiled flooring. Double aspect with leaded light glass windows to front and side elevations.
Utility Lobby - With matching units and tiled flooring. Work surfaces with cupboards and drawers under. Range of wall cupboards. Matching tiled flooring. Pull out larder unit. Part glazed door to garden. Door to ...
Utility Room: - 2.16m x 1.98m (7'1 x 6'6) - Hard wood work surface with cupboards an drawers beneath. Range of wall cupboards. Worcester oil fired boiler serving under floor heating and domestic hot water. Tiled flooring. Plumbing for washing machine. Double glazed leaded light window to the front elevation.
First Floor: -
Reception Landing - Double glazed leaded light window to the front elevation. Inset ceiling lighting. Airing cupboard with hot water tank. Staircase to second floor.
Bedroom 1: - 3.99m x 3.51m (13'1 x 11'6) - Double glazed leaded light window to the front elevation. Inset ceiling lighting. Archway to ...
En-Suite Dressing Room: - 4.01m x 1.91m (13'2 x 6'3) - Double glazed leaded light window to the side elevation. Inset ceiling lighting. Three wall light points. Door to ...
En-Suite Bathroom - Roll top bath with chrome mixer tap. Wash hand basin in vanity unit with cupboards under. Low-level WC. Shower cubicle with thermostatically controlled shower. Chrome heated towel rail. Inset ceiling lighting. Extractor fan. Half panelled walls. Double glazed leaded light window to the rear elevation.
Bedroom 2: - 4.47m x 3.78m (14'8 x 12'5) - Double aspect room with leaded light double glazed windows to rear and side elevations. Inset ceiling lighting. Two wall light points. Door to ...
En-Suite Shower Room - Low-level WC. Wash hand basin in vanity unit with cupboards under. Shower cubicle with thermostatically controlled shower. Large linen cupboard. Tiled flooring. Inset ceiling lighting. Extractor fan. Chrome heated towel rail. Shaver point. Double leaded light window to the rear elevation.
Bedroom 3: - 4.47m x 3.40m maximum (14'8 x 11'2 maximum) - Double glazed window to the front elevation.
Family Bathroom - Panelled bath with mixer tap and shower attachment. Low-level WC. Wash hand basin in vanity unit with cupboards under. Chrome heated towel rail. Tiled flooring. Extractor fan. Inset ceiling lighting. Shaver point. Double glazed window to the rear elevation.
Second Floor: -
Galleried Landing - Velux window.
Bedroom 4: - 4.85m x 4.47m (15'11 x 14'8) - Access to roof space. Access to eaves storage cupboards. Two velux windows. Inset ceiling lighting.
Bedroom 5: - 4.88m x 2.59m (16' x 8'6) - Two velux windows. Built in cupboard. Eaves storage cupboard.
Shower Room - Wash hand basin in vanity unit with cupboards under. Low-level WC. Shower cubicle with thermostatically controlled shower. Velux window. Chrome heated towel rail. Extractor fan. Inset ceiling lighting.
Externally: - The property is approach by a shared private driveway from the Hawkenbury Road. Wrought iron electronically operated double gates mounted on brick pillars with lighting open to a very extensive block paviour forecourt providing very extensive parking and in turn giving access to ...
Detached Double Garage: - 7.34m x 5.49m (24'1 x 18') - Two double doors. Power and light. A staircase leads to a first floor ...
Store Room: - 7.34m x 3.35m (24'1 x 11') - Two double glazed leaded light windows. Power and lighting.
Gardens And Grounds: - These are a lovely feature to the property bordering farmland. To the side of the house is an extensive terrace leading on to an area of lawn. The gardens surround the property and are filled with a variety of specimen trees. There is a fenced vegetable garden with raised beds. Set within the garden is a ...
Cedarwood Summerhouse: - 3.56m x 2.95m (11'8 x 9'8) -
Implement Store: - 6.05m x3.15m (19'10 x10'4) - Power and light.
Further Side Store: - 6.10m x 1.45m (20' x 4'9) -
Viewing - Viewing strictly by arrangements with the Agent's Head Office:
52-54 King Street, Maidstone, Kent ME14 1DB
Tel. 01622 756703
Directions - From the A229 Sutton Road in the centre of Staplehurst take the Headcorn Road and continue on joining the Hawkenbury Road. Continue past the Hawkenbury Inn and the private entrance drive will be found after a short distance on the right hand side.
Important information
Property Ref: 3222_32978433
Similar Properties
Boyton Court Road, Sutton Valence, Maidstone
5 Bedroom House | Offers in excess of £1,000,000
***NO FORWARD CHAIN*** TAKE THE VIRTUAL TOUR*** STUNNING MODERNISED BARN CONVERSION IN AN ENVIABLE POSITION SURROUNDED B...
5 Bedroom Detached House | Offers in excess of £1,000,000
***EXECUTIVE FIVE BEDROOM DETACHED HOME***Nestled on the borders of the picturesque Loose Conservation Area, this except...
Staplehurst Road, Marden, Tonbridge
4 Bedroom Detached House | £995,000
Presenting a magnificent four-bedroom detached house situated on a generous 0.48 acre plot surrounded by woodland and fa...
Lughorse Lane, Hunton, Maidstone
6 Bedroom Detached House | £1,250,000
This substantial property is situated in a lovely peaceful setting within, what was, the formal grounds of the Gennings...
Boyton Court Road, Sutton Valence, Maidstone
5 Bedroom House | £1,750,000
**GUIDE PRICE £1,750,000 TO £1,900,000**STUNNING BARN CONVERSION WITH ANCILLARY BUILDINGS ON OVER 1 ACRE OF LAND WITH VI...
How much is your home worth?
Use our short form to request a valuation of your property.
Request a Valuation
