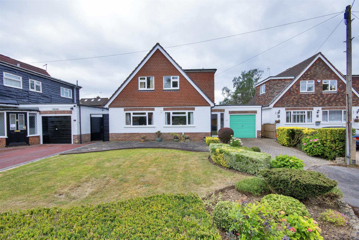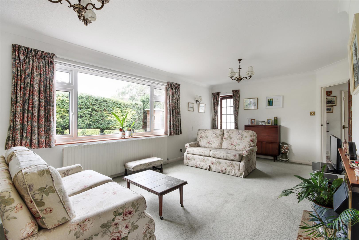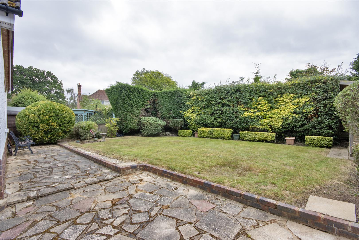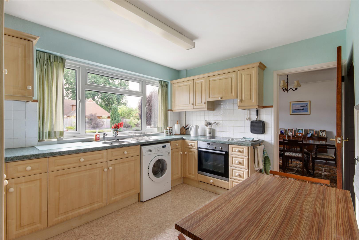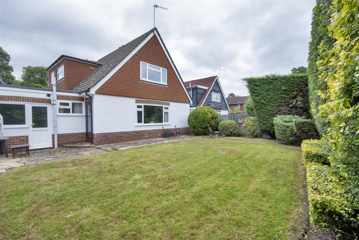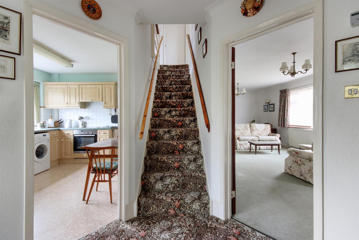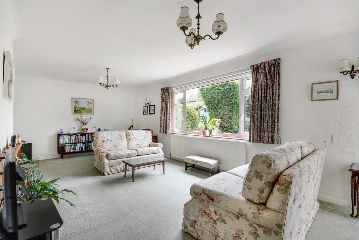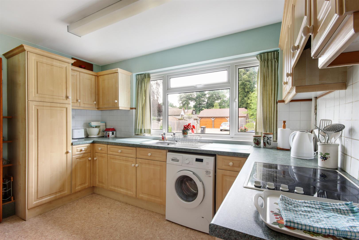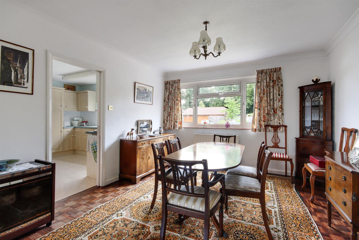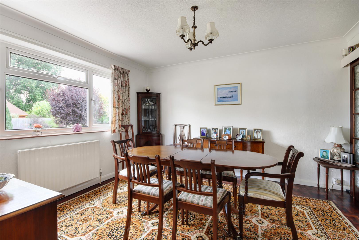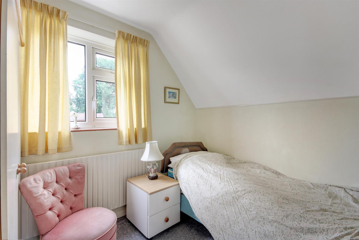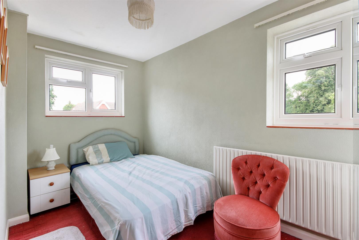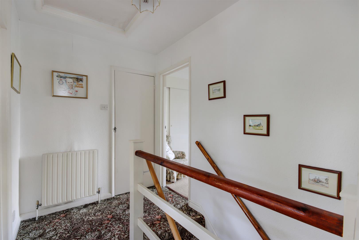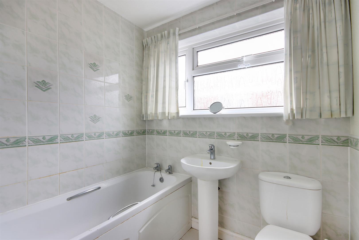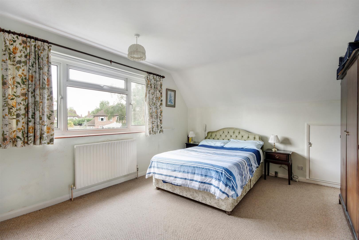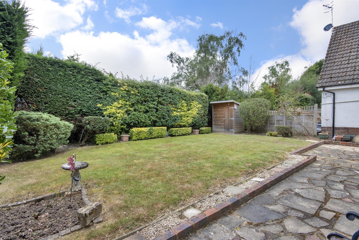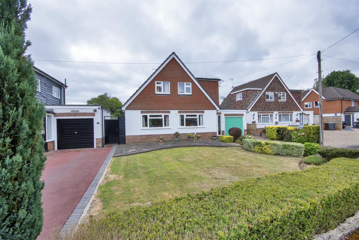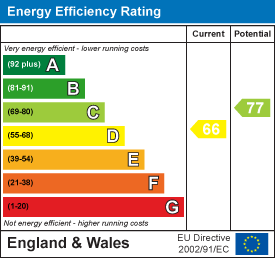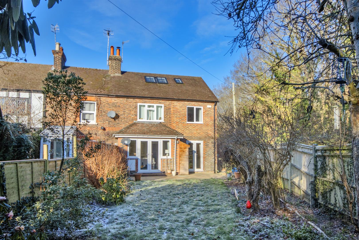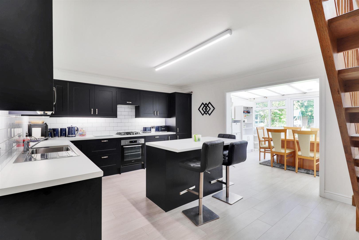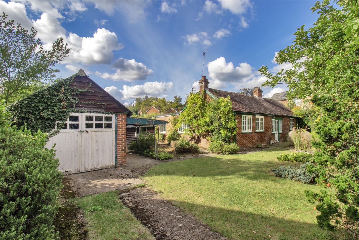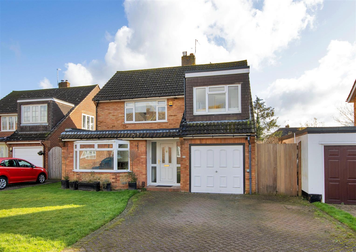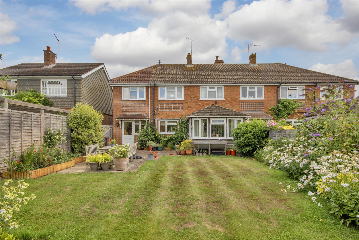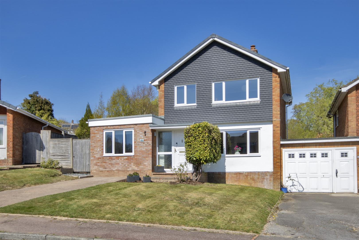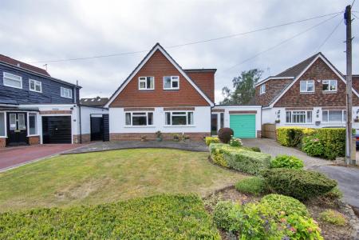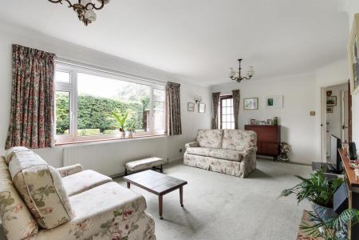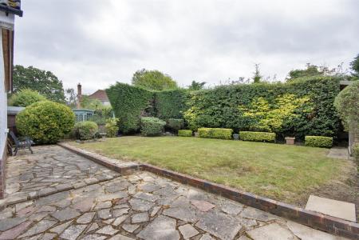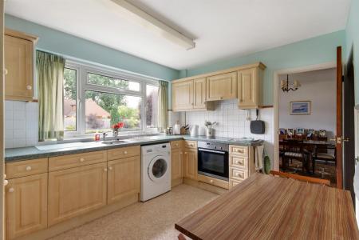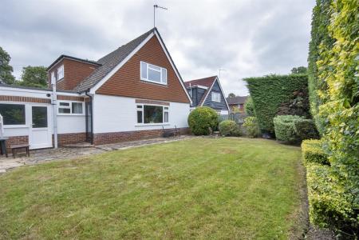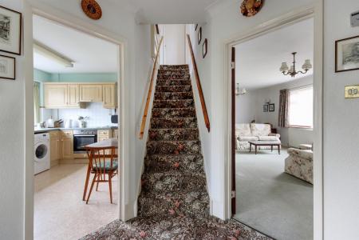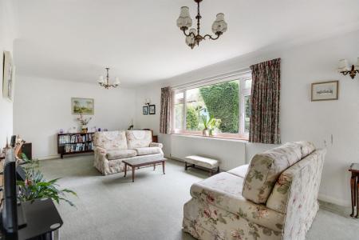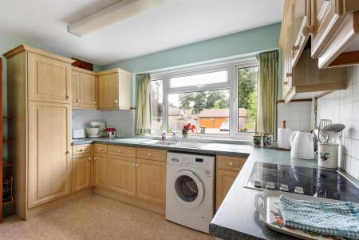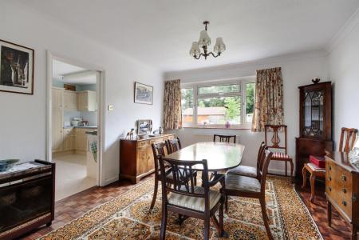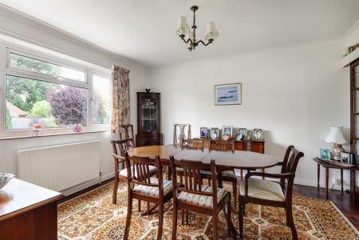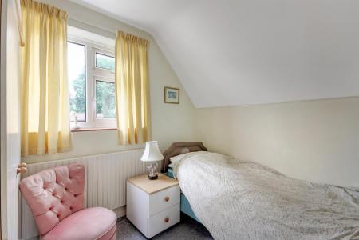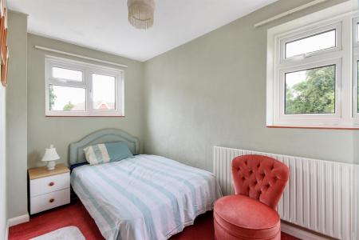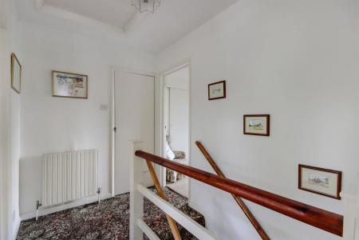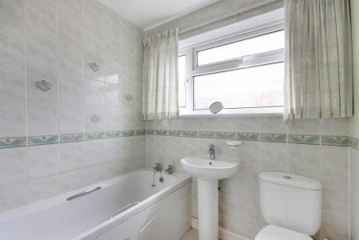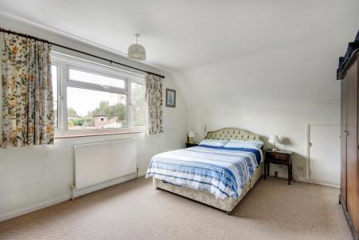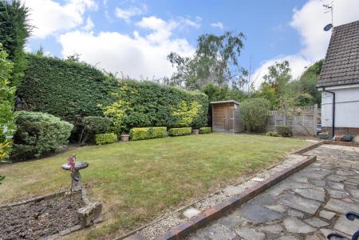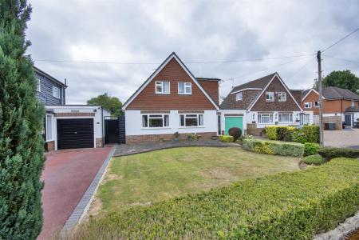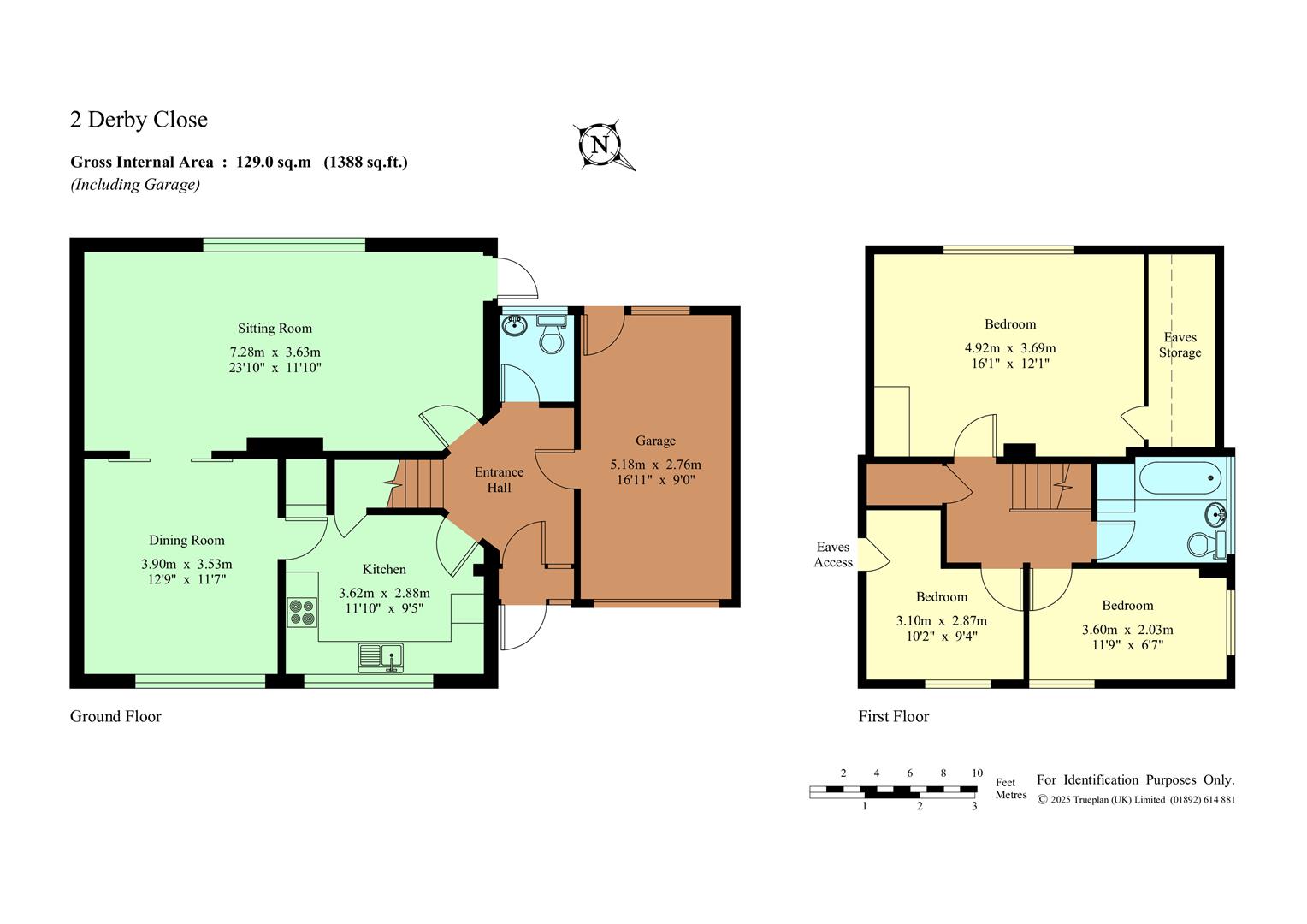- Attractive Detached Chalet Bungalow
- Desirable Residential Cul-De-Sac Location off Coldharbour Lane
- Three Bedrooms
- Sitting Room & Dining Room
- Kitchen/Breakfast Room
- Cloakroom & Family Bathroom
- Mature Front Garden & Block Paved Driveway
- Attractive Rear Garden
- Integral Garage
- No Onward Chain & Scope for Updating
3 Bedroom Detached House for sale in Tonbridge
Attractive detached three bedroom chalet bungalow situated in a residential cul-de-sac off Coldharbour Lane, within easy access of the main line station, local schools, shops and amenities. This long term family home enjoys lovely established gardens and could now benefit from some general updating, being sold with the benefit of no onward chain.
Accommodation - .This delightful property is approached over a block paved driveway leading to the front enclosed entrance porch with quarry tiled flooring, glazed front door leading to entrance hallway having stairs rising to the first floor and door to the integral garage.
.Integral garage with up and over door front, window and door to rear garden, power and light, wall mounted Worcester gas fired boiler, meters and fuse board.
.Ground floor cloakroom comprising close couple toilet and pedestal sink, tiling to half height and opaque window to rear.
.Kitchen/breakfast room fitted with a range of wall mounted cabinets and base units of cupboards and drawers, laminate worksurfaces and tiled splashback. Space for washing machine, integrated under counter fridge, single oven with electric hob and fitted extractor over. Sink under window with outlook to front, fitted pantry, understairs storage cupboard and vinyl flooring. Door opening to the:-
.Dining room with lovely aspect of front overlooking the garden, sliding wooden and multi paned glazed doors opening the space to the:-
.Dual aspect sitting room with lovely outlook over the rear garden, door to the garden terrace, wall light points and central feature tiled fireplace with coal effect fire.
.First floor landing with large hatch allowing access to the loft space, doors to bedrooms and family bathroom, fitted airing cupboard with hot water tank and programmer.
.Main bedroom with aspect to rear, eaves storage cupboards, lovely outlook over the rear garden and double fitted wardrobe. Dual aspect second bedroom and third single bedroom into eaves also with eaves storage space.
.Family bathroom fitted with a white suite comprising panelled bath with wall mounted thermostatic shower over and folding glazed screen, close coupled toilet and pedestal basin, wall tiling with decorative tiles and ceramic tiled flooring.
.A particular feature of the property is the established gardens, front garden mainly laid to lawn with shrub/flower borders, paved area leading to the entrance and block paved driveway in front of the garage. The level rear garden is mainly laid to lawn with large, paved terracing and mature hedged and fenced boundaries. Garden storage shed and access to side via a wooden gate.
.All main services. Gas central heating. Double glazed windows.
.Council Tax Band: F - Tonbridge & Malling Borough Council
.EPC: D
Hildenborough - This popular village offers local shops and post office and amenities including medical centre, village hall, church, public house, library and Ridings Café. The weekly farmers' market is a popular meeting place for the local community, whilst the mainline station offers services to London Charing Cross (via Waterloo East) and Cannon Street with commuter bus service from Brookmead to the station. Well regarded schools include Stocks Green and Hildenborough primary schools, grammar schools in Tonbridge, Sevenoaks and Tunbridge Wells including Judd and The Skinners School, together with Sackville and Fosse Bank in the village. The A21 by-pass links to the M25 motorway network to London, the south coast, major airports, the Channel Tunnel and Bluewater shopping centre while nearby towns of Sevenoaks and Tonbridge offer comprehensive shopping and recreational facilities. Leisure facilities include Nizels Golf and Country Club, Hilden Golf Driving range with gym, cricket at The Vine in Sevenoaks and Sevenoaks Rugby Club.
Property Ref: 58845_34004602
Similar Properties
The Compasses, Leigh, Tonbridge
4 Bedroom End of Terrace House | Guide Price £660,000
This charming end-terrace four bedroom cottage is situated in a peaceful semi-rural location on the outskirts of Leigh w...
4 Bedroom Detached House | Guide Price £650,000
This detached four bedroom Craftcast chalet bungalow is situated in a quiet residential area, close to popular local sch...
3 Bedroom Detached Bungalow | Guide Price £650,000
This extended individual detached three bedroom bungalow is located just off the High Street, walkable to Leigh Railway...
4 Bedroom Detached House | Guide Price £685,000
Smart Gough Cooper detached four bedroom house situated in a quiet cul-de-sac in this sought after residential area, wit...
4 Bedroom House | Guide Price £685,000
RURAL LOCATION WITH FAR REACHING VIEWSAn opportunity to acquire this attractive semi-detached family home, situated on t...
Roundhill Road, Tunbridge Wells
4 Bedroom Detached House | Guide Price £700,000
GUIDE PRICE: £700,000 TO £750,000. Smart link detached extended four bedroom family home situated in this sought after r...

James Millard Independent Estate Agents (Hildenborough)
178 Tonbridge Road, Hildenborough, Kent, TN11 9HP
How much is your home worth?
Use our short form to request a valuation of your property.
Request a Valuation
